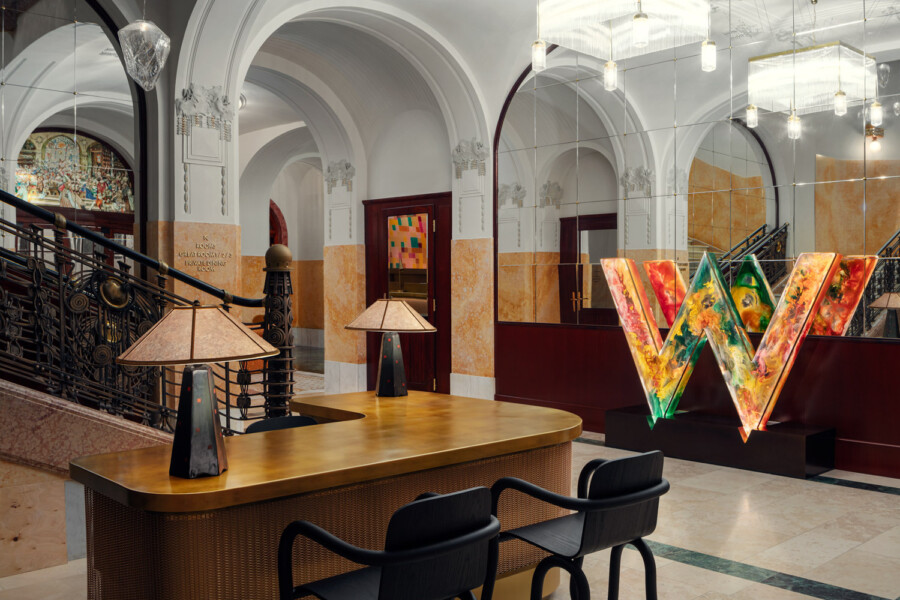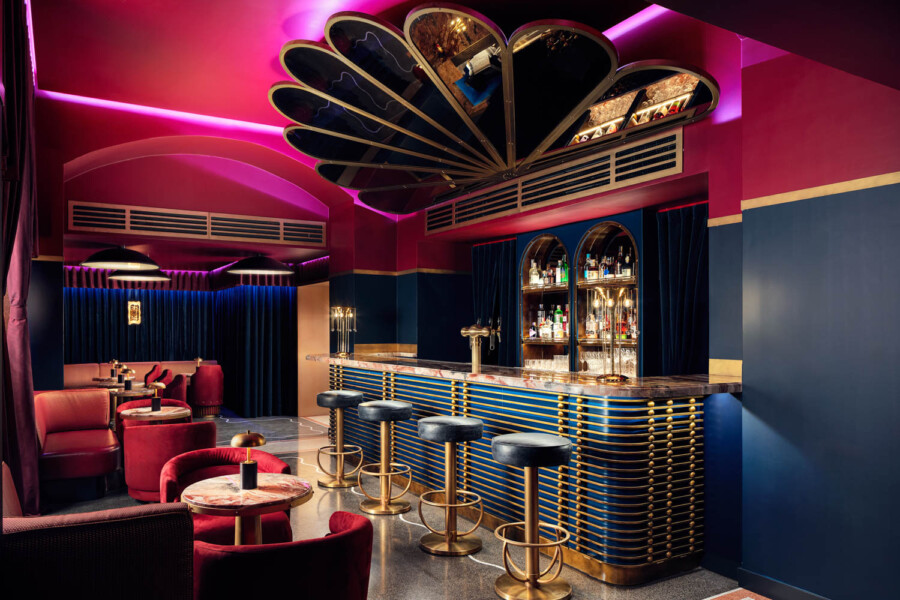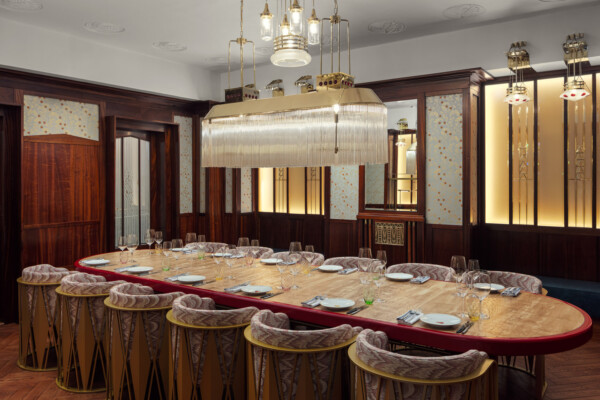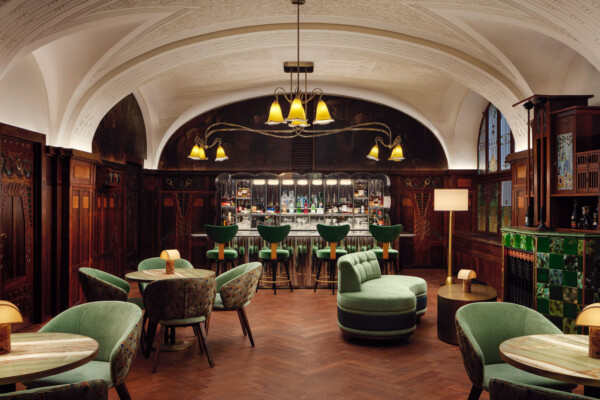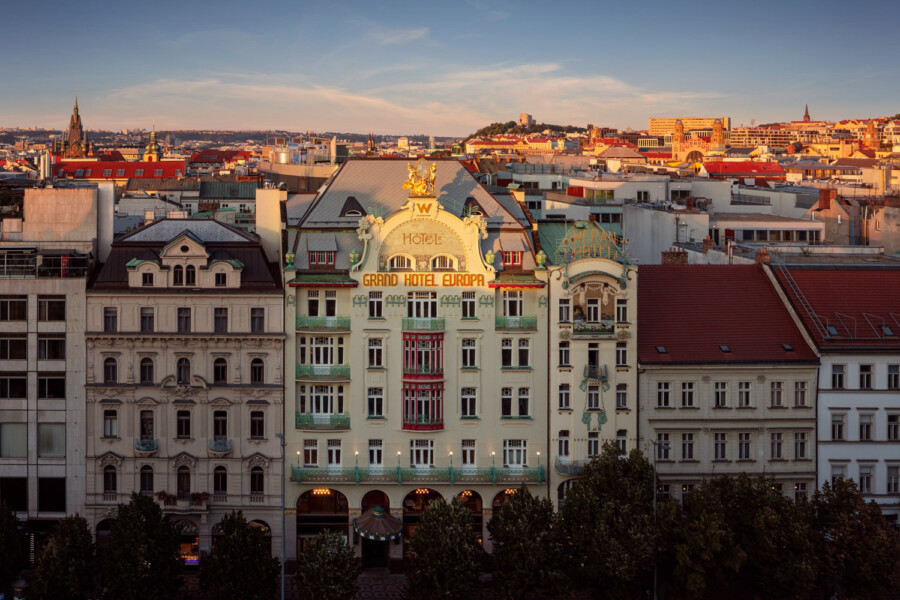
W Hotel Prague Location City: Prague, Czech Republic
A building of authentic historical charm and contemporary luxury in the heart of the Czech capital.
Key Info
- Includes:
- 161 guestrooms and suites alongside unique features such as a signature W Lounge and a rooftop bar boasting sweeping city views
- Area:
- 11,500m2
- Status:
- Completed 2024
Map Location
Merging Prague’s rich history with modern design elements
Chapman Taylor oversaw the renovation of the hotel’s heritage areas, although the overall architectural design was collaborative. One of the central design motifs was the concept of the ‘elixir’, a nod to mythical potions of eternal life. This golden elixir theme was infused throughout the property, adding a touch of enchantment from the hotel’s façade to its communal spaces and guestrooms.
The hotel occupies the former Grand Hotel Evropa, an iconic Art Nouveau-style building that opened in 1905.
Enhancing design details from the past
In keeping with this magical theme, whimsical references to a ‘fantastical garden’ are woven into the design. The hotel’s entrance flows effortlessly into the reception area, where modern brass metal mesh desks contrast elegantly with Art Nouveau light fixtures. The adjacent atrium, featuring original stucco detailing from 1905 and restored illustrations from 1925, now includes a striking glass installation highlighting the past and present blend.
A range of lounges and bars
The W Lounge, the hotel’s social hub, was designed with a central bar framed by fluted columns, inviting guests to relax in a space filled with soft blues, greens, and terracotta furnishings. The Above Rooftop Bar continues the bold design vision with vibrant tile accents, bespoke joinery, and custom-made furniture. Formerly a hotspot for Prague’s elite in the 1920s, the Grand Café was also revived and now features a branch of Le Petit Beefbar by Monaco-based restaurateur Riccardo Giraudi.
