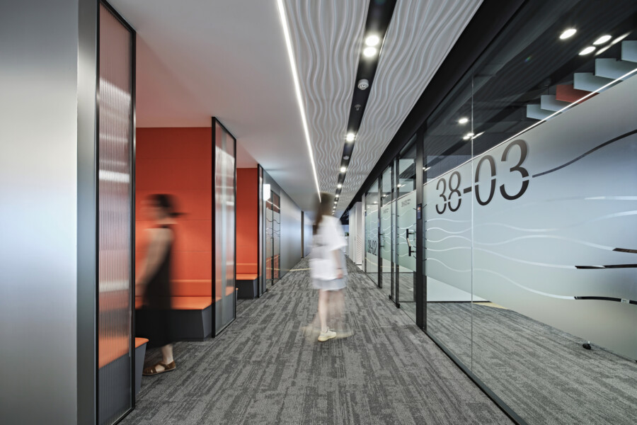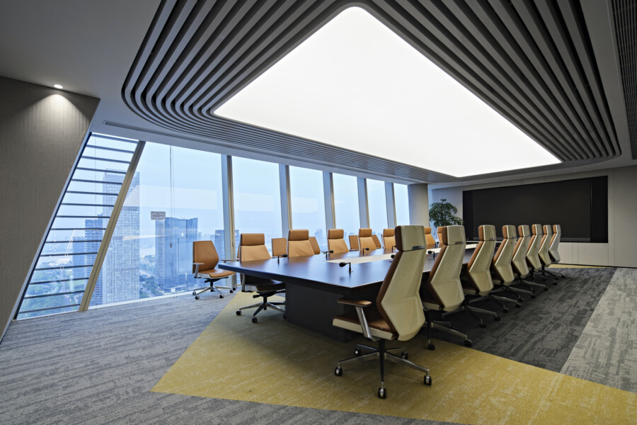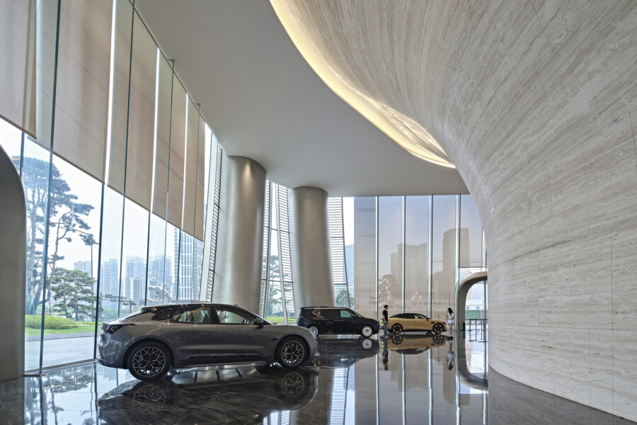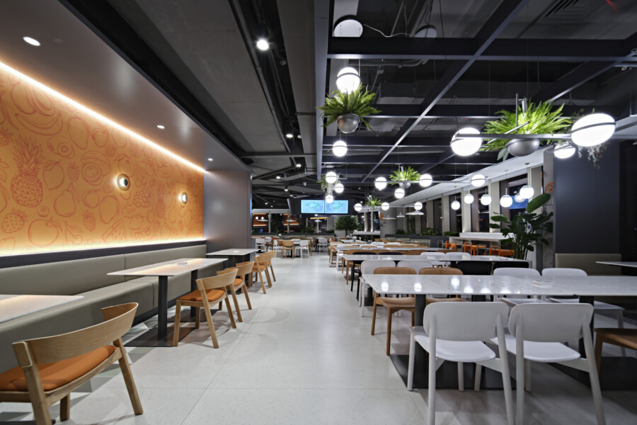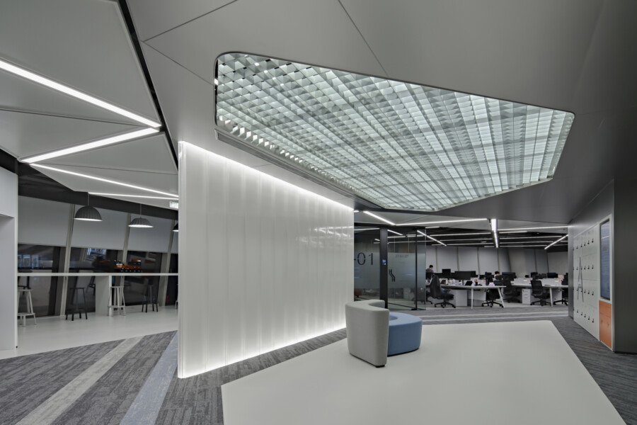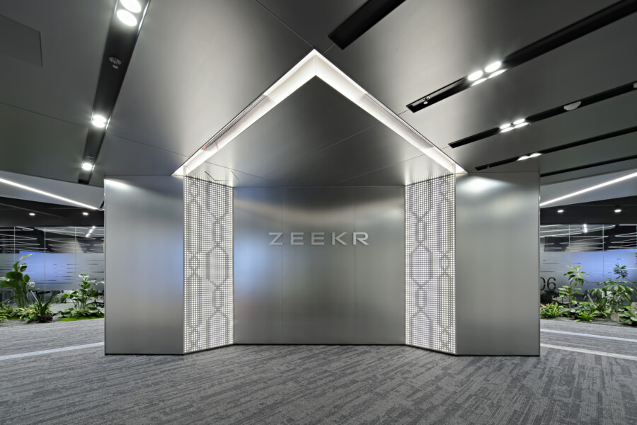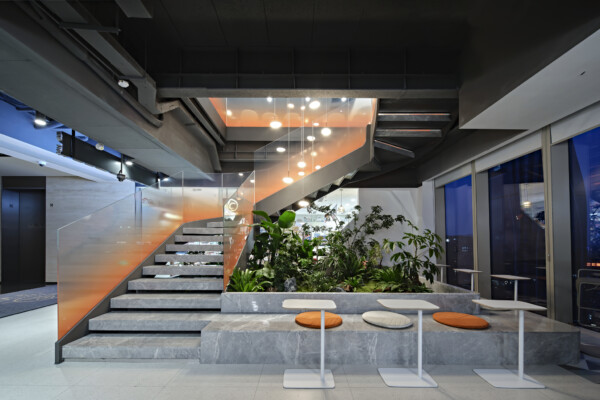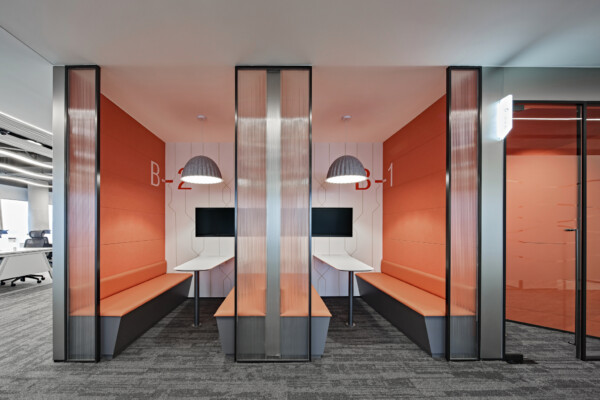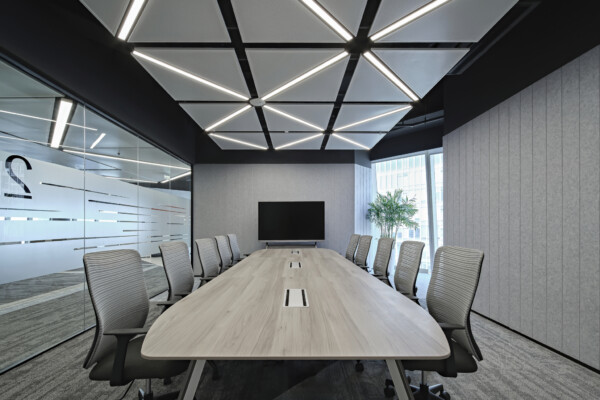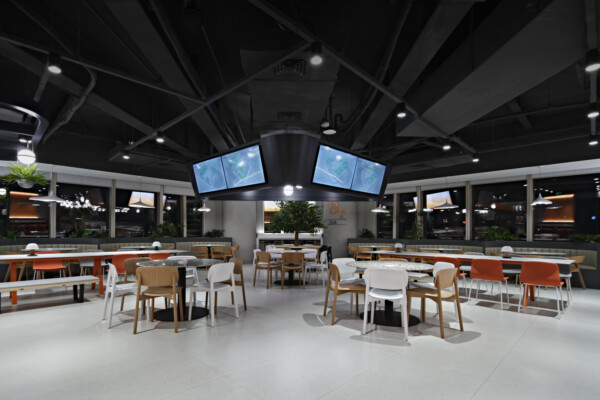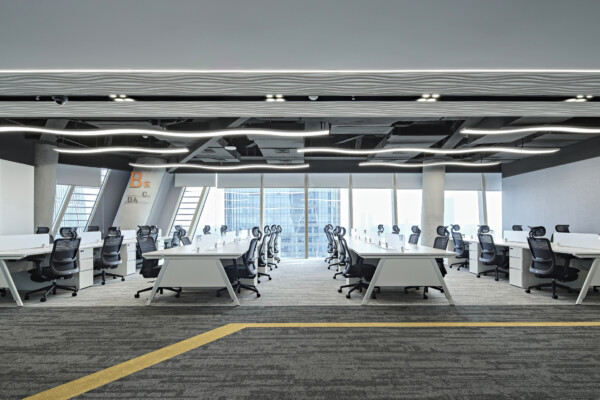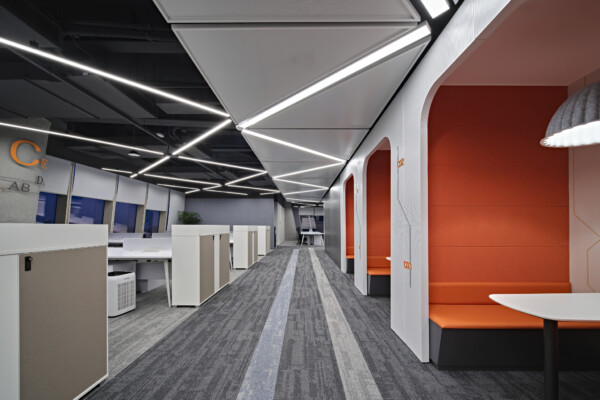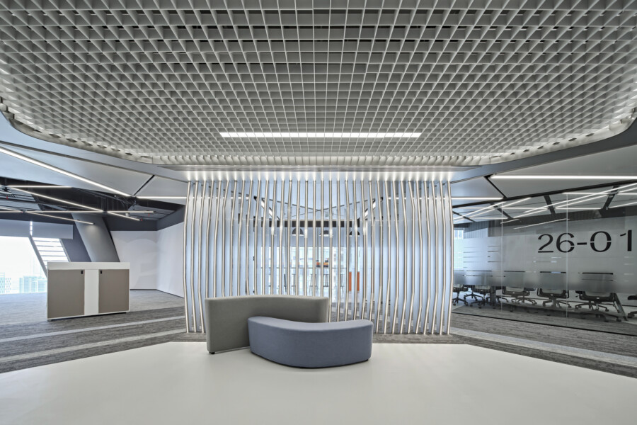
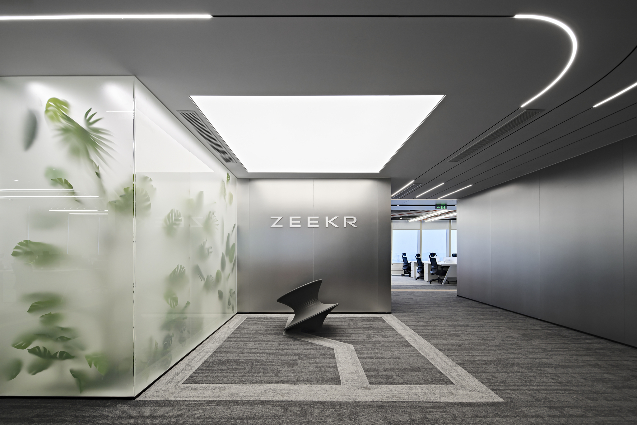
ZEEKR Headquarters Location City: Hangzhou, China
A futuristic office space won in an international design competition.
Key Info
- Includes:
- Headquater offices, executive offices, meeting rooms, dining areas, a gym, and a car showroom
- Area:
- 59,000㎡
- Status:
- Completed 2024
Map Location
ZEEKR, a pioneering force in the new energy vehicle industry
Our design is centred around the innovative concept of "Superchain DNA," aiming to foster an environment rich in vitality, efficiency, and a sense of cutting-edge technology.
The headquarters is divided into two main conceptual areas: the "Energy Laboratory" on the office floors and the "ZEEKR Universe" on the functional 'non-office' levels.
Energy Laboratory
On the standard floors, known as the "Energy Laboratory," our design integrates light, water, and wind elements across three zones.
Light: The headquarters entrance, where "light" creates a bright and welcoming atmosphere, setting the tone for a dynamic workday.
Water: A significant office area where the fluidity of "water" encourages a lively and comfortable environment, perfect for high-activity spaces.
Social and dynamic spaces
Spark: Social and dynamic spaces like dining areas, energised by ZEEKR's signature orange, where high-frequency activities and social interactions ignite the workplace.
Space Station: The administration centre, featuring futuristic design elements that create a striking first impression, is designed to act as a "space station" for communication and information exchange.
