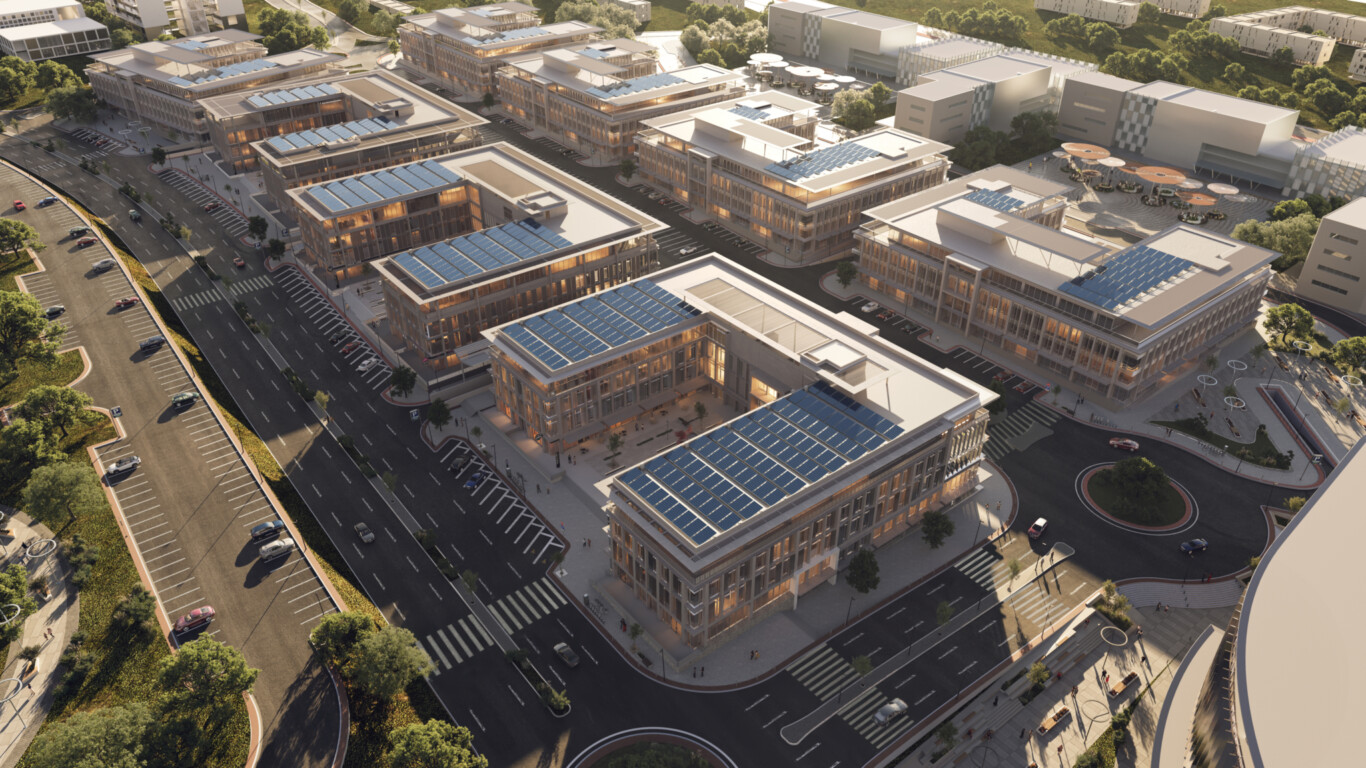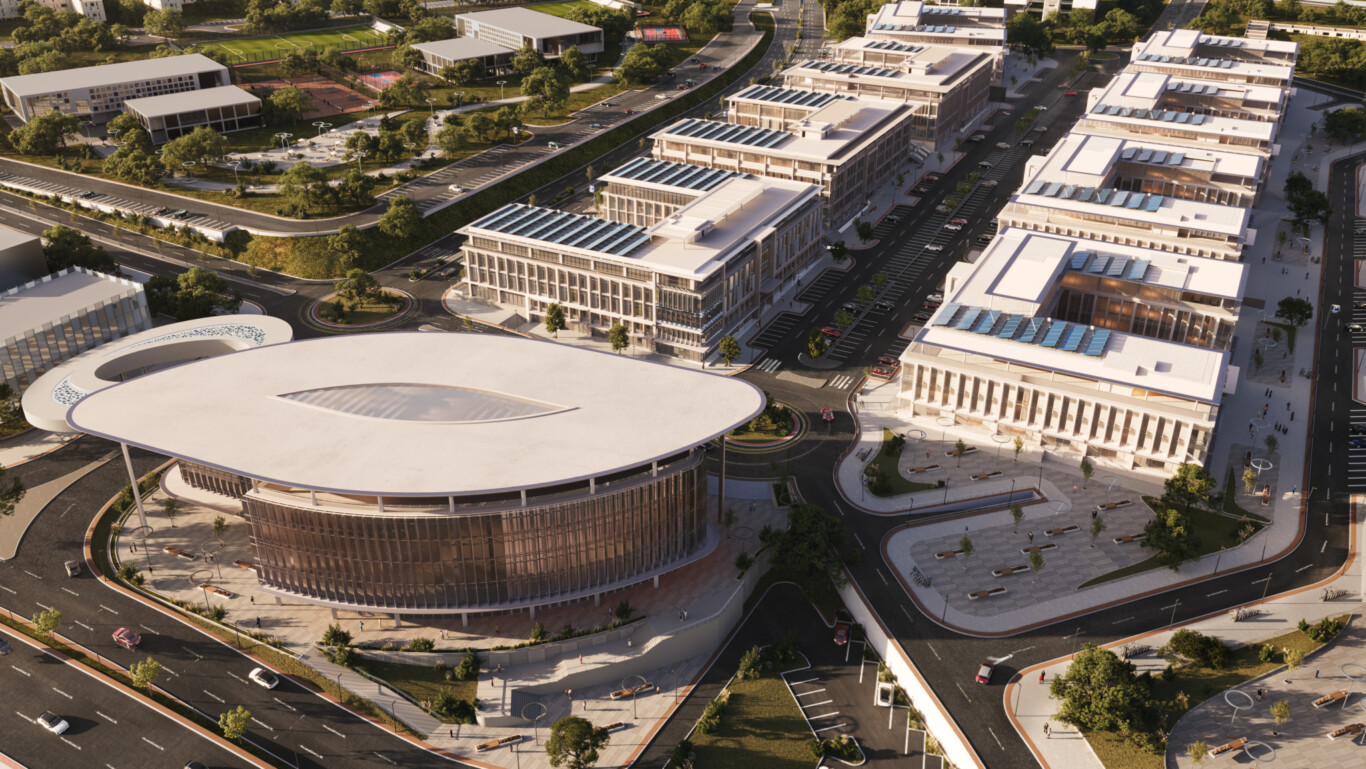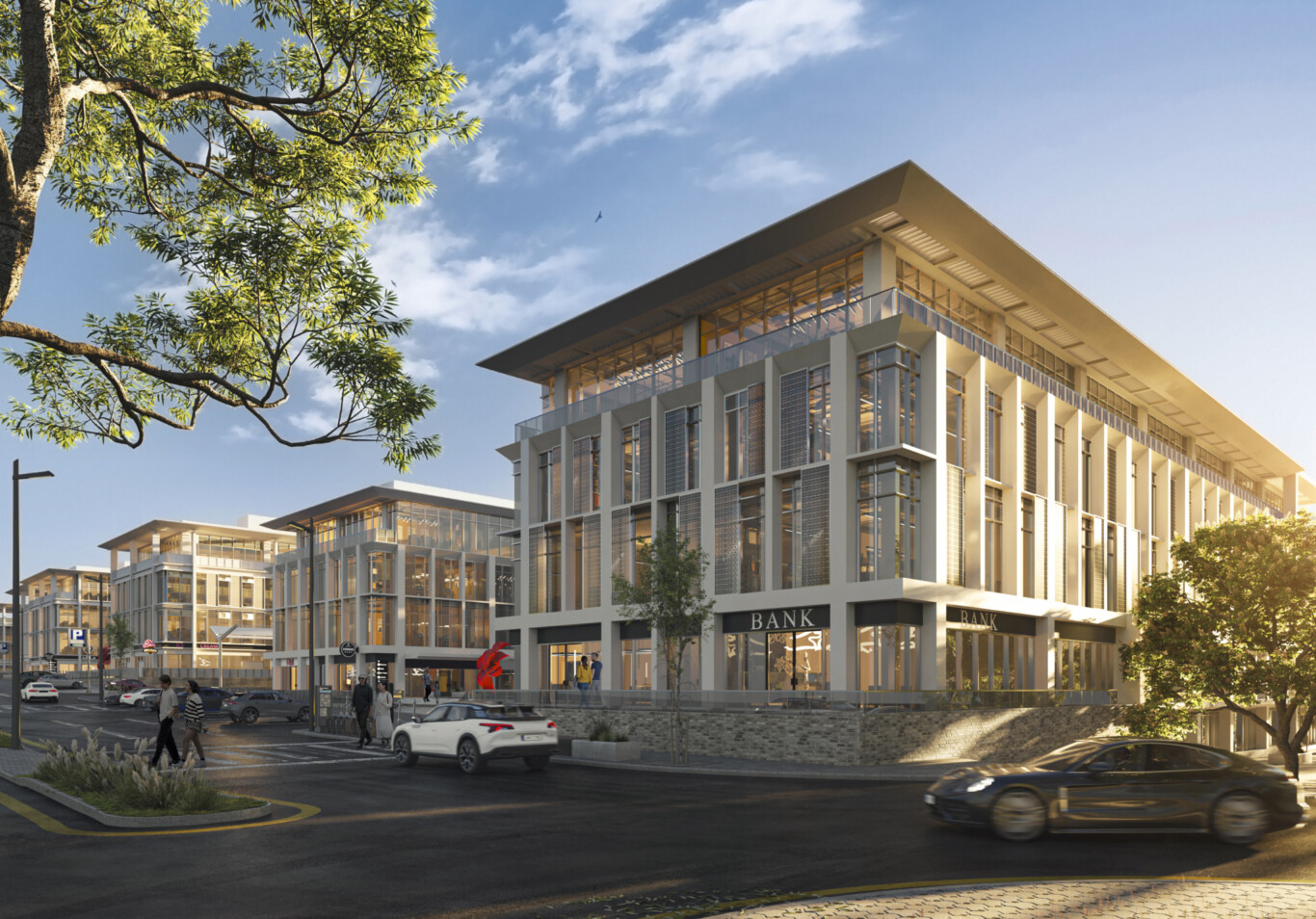
Designing Business Parks in Desert Climates
Africa's cities are the fastest growing in the world. Urbanization represents the most significant transformation on the continent in the 21st century, so the need to deliver truly sustainable urban development is becoming increasingly urgent.
In desert climates, water scarcity, extreme temperatures, and increasing energy demands pose a number of unique challenges. Chapman Taylor is currently working on a new model for the urban business park that aims to address these issues by developing innovative strategies to promote responsible environmental stewardship while meeting the demands of fast-growing businesses in Egypt's financial sector and knowledge economies.
This article explores key elements of designing and building sustainable business parks in arid regions. Director Tom Klingholz provides an overview of early concept stage strategies. He demonstrates how these have been developed throughout the design process to deliver an environmentally responsible project for our client, Palm Hills, the flagship business park at Palmet, New Cairo, Egypt.
New Cairo City is the planned new administrative quarter within the Cairo metropolitan area, 30km east of the old capital city. The New Administrative Capital (NAC) was established in the early 21st century as part of Egypt's efforts to alleviate overcrowding in Cairo by creating a planned urban community with modern residential districts, new business districts, educational centres of excellence, and innovation and technology parks. New Cairo is also known as "Cairo Governorate's Fifth Settlement."
New Cairo has become an attractive destination for both Egyptians and expatriates looking for a more modern and well-organised urban environment while still being close to the amenities and opportunities that the capital city offers. The development and expansion of New Cairo are ongoing, making it a significant part of Egypt's growing urban landscape.
The Admin Park consists of eight administrative buildings, part of Palm Hills' mixed-use flagship development, Palmet, in New Cairo. It is conceived as a sustainable business park designed to respond to the local climate and promote environmental and social responsibility.
The 128,000sqm business park incorporates a mix of retail, restaurants, leisure, and community functions. The park is also home to Palm Hill's new headquarters, which creates an exceptional working experience and bonds employees with nature, their co-workers, and the wider district's vibrant energy with stunning architecture and efficient layouts.
The Admin Park aims to help businesses reduce their carbon footprints by offering low operating energy solutions, using passive design features to reduce cooling loads, minimising water usage and contributing positively to the workplace community. Reducing operational energy use will also lead to cost savings and improved competitiveness for the businesses within the park.
Understanding the Challenges
Designing in hot and arid climates demands a multifaceted approach. From minimising the impacts on the existing natural environment to reducing energy consumption and ensuring high levels of perceived comfort for building users, a thorough analysis of the specific challenges that desert climates present is required. Smart design solutions are required to deal with extreme temperatures (hot in the day and cool at night), balance solar radiation and heat gains against daylighting requirements, and reflect water scarcity by carefully selecting vegetation species. All building technical systems need to be optimised for the climate. Higher reliance will be placed on mechanical systems for cooling, as natural ventilation can only be deployed at night and when air-quality conditions allow. When it comes to material selection and architectural detailing, it is important to consider thermal expansion and the effects of abrasion from sand and dust.
At the earliest design stages, we needed to consider the fundamental impacts of building orientations and the prevailing wind directions and the use of shade to maximise the quality of external spaces between the buildings and ensure they were habitable throughout the day. These planning issues were tested by iterating options in the masterplan using intuition and supported by software tools, such as Forma, to inform the design development and optimise the potential of the site.
Through effective optioneering, key parameters such as building heights, street widths, pedestrian flows, and the size of public spaces can be tested to reduce urban heat islands and maximize the potential of natural ventilation. These early exercises helped to define a strong starting point to ensure that further environmental design considerations are most effective.
One of the main challenges in arid climates is the lack of rainfall. Water management and storage strategies are paramount in desert regions, and techniques such as rainwater harvesting and the use of greywater recycling for toilet flushing and landscape irrigation are vital. The art of designing green landscapes to thrive in these tough environments is increasingly important. This "xeriscaping" relies on crafting the public realm to retain as much water as possible and carefully specify drought-resistant plant species to minimise irrigation and promote rich biodiversity. These measures help conserve water and reduce utility costs for businesses.
Energy efficiency
High heat levels impact both energy consumption and occupier comfort. Therefore, minimising solar gains and maximising systems efficiency is essential to managing operational costs and reducing the environmental impact of mechanical equipment. Providing effective shading to reduce heat gains becomes a key driver in the articulation of the building envelope and varies in response to its orientation. Features such as long overhangs, deeply recessed windows, vertical fins, and mechanically operable shading devices all help mitigate the impact.
The arrangement of shaded courtyards helps to promote airflow through natural ventilation, which reduces the need for mechanical cooling. The use of photovoltaic panels, harnessing energy from abundant sunlight, efficient HVAC systems, and smart LED lighting help to dramatically reduce energy consumption and ensure a good indoor environment is maintained throughout the day and night.
Integrated "smart technologies" continuously monitor all equipment and the ambient conditions and ensure the energy management systems optimise energy usage throughout the campus. The overall benefits include increased comfort and convenience and lower C02 emissions from the development.
Further features of the Admin Park include:
Shared Resources: The office park is designed to encourage businesses to collaborate in sharing resources, including utilities, materials, and services, to help minimise waste and reduce costs.
Walkable neighbourhood: Well-considered building distances and canopies provide usable outdoor spaces and encourage pedestrian circulation throughout the business park and wider masterplan. Gathering areas promote community interaction and environmental stewardship. Designed to minimise car use, the development encourages the use of public transportation, walking, and carpooling to reduce the carbon footprint of employees and visitors. The Sun River Park provides both a breakout space and a place for employees to enjoy recreational activities, encouraging community interaction. The under-croft carparks provide space efficient double stacking, further reducing the buildings' footprint.
Flexible Workspaces: The latest workplace trends informed the floor plate layouts to support collaborative working. With a mix of open-plan offices, shared workspaces, and flexible layouts, the design caters to a variety of work settings to encourage teamwork and creative thinking.
Eco-Friendly Collaboration: Sustainability is becoming a key focus, and increasingly, organisations are incorporating eco-friendly practices into their collaborative efforts. This includes reducing travel, adopting green technologies, and promoting virtual events and meetings.
Waste Reduction and Recycling: Waste management is a priority, with a focus on reducing waste and promoting recycling. Businesses within the park can collaborate on waste reduction efforts in shared recycling facilities and by promoting the use of recycled materials.
Resilience to Climate Change
Due to climate change, increasing temperatures and more extreme weather events mean desert office buildings must be designed to adapt to potential increases in heat intensity, more prolonged droughts, and occasional severe storms.
Dust and Sand
Deserts often experience wind-blown dust and sand, which can infiltrate buildings and damage mechanical systems. Designers must consider airtight construction, dust filters for ventilation systems, and durable exterior finishes that can withstand abrasive conditions.
Cultural and Aesthetic Considerations
In many desert regions, especially in the Middle East or North Africa, important cultural factors must be considered in design, such as respecting traditional architecture or local building norms. Modern office buildings need to blend local aesthetics with climate-appropriate technologies.
Conclusion
Designing and building a sustainable business park in a desert climate is a complex but rewarding endeavour. By addressing the key challenges, we can create an environment that not only thrives economically but also responds to its context. As we continue to face global environmental challenges, such initiatives can serve as models for sustainable development in other regions, showcasing the potential for harmony between business and nature.
The Headquarters Building and the first buildings of the Palm Hills New Cairo Palmet Admin Park are now on site and will be completed in 2025.
New Cairo City is the planned new administrative quarter within the Cairo metropolitan area, 30km east of the old capital city. The New Administrative Capital (NAC) was established in the early 21st century as part of Egypt's efforts to alleviate overcrowding in Cairo by creating a planned urban community with modern residential districts, new business districts, educational centres of excellence, and innovation and technology parks. New Cairo is also known as "Cairo Governorate's Fifth Settlement."
New Cairo has become an attractive destination for both Egyptians and expatriates looking for a more modern and well-organised urban environment while still being close to the amenities and opportunities that the capital city offers. The development and expansion of New Cairo are ongoing, making it a significant part of Egypt's growing urban landscape.
The Admin Park comprises eight administrative buildings, part of Palm Hills' mixed-use flagship development, Palmet, in New Cairo. It is conceived as a sustainable business park designed to respond to the local climate and promote environmental and social responsibility.
The 128,000sqm business park incorporates a mix of retail, restaurants, leisure, and community functions. The park is also home to Palm Hill's new headquarters, which creates an exceptional working experience and bonds employees with nature, their co-workers, and the wider district's vibrant energy with stunning architecture and efficient layouts.
The Admin Park aims to help businesses reduce their carbon footprints by offering low operating energy solutions, using passive design features to reduce cooling loads, minimising water usage and contributing positively to the workplace community. Reducing operational energy use will also lead to cost savings and improved competitiveness for the businesses within the park.
Understanding the Challenges
Designing in hot and arid climates demands a multifaceted approach. From minimising the impacts on the existing natural environment to reducing energy consumption and ensuring high levels of perceived comfort for building users, a thorough analysis of the specific challenges that desert climates present is required. Smart design solutions are required to deal with extreme temperatures (hot in the day and cool at night), balance solar radiation and heat gains against daylighting requirements, and reflect water scarcity by carefully selecting vegetation species. All building technical systems need to be optimised for the climate. Higher reliance will be placed on mechanical systems for cooling, as natural ventilation can only be deployed at night and when air-quality conditions allow. Regarding material selection and architectural detailing, it is important to consider thermal expansion and the effects of abrasion from sand and dust.
At the earliest design stages, we needed to consider the fundamental impacts of building orientations and the prevailing wind directions and the use of shade to maximise the quality of external spaces between the buildings and ensure they were habitable throughout the day. These planning issues were tested by iterating options in the masterplan using intuition and supported by software tools, such as Forma, to inform the design development and optimise the site's potential.
Through effective optioneering, key parameters such as building heights, street widths, pedestrian flows, and the size of public spaces can be tested to reduce urban heat islands and maximize the potential of natural ventilation. These early exercises helped to define a strong starting point to ensure that further environmental design considerations are most effective.
One of the main challenges in arid climates is the lack of rainfall. Water management and storage strategies are paramount in desert regions, and techniques such as rainwater harvesting and the use of greywater recycling for toilet flushing and landscape irrigation are vital. The art of designing green landscapes to thrive in these tough environments is increasingly important. This "xeriscaping" relies on crafting the public realm to retain as much water as possible and carefully specify drought-resistant plant species to minimise irrigation and promote rich biodiversity. These measures help conserve water and reduce utility costs for businesses.
Energy efficiency
High heat levels impact both energy consumption and occupier comfort. Therefore, minimising solar gains and maximising systems efficiency is essential to managing operational costs and reducing the environmental impact of mechanical equipment. Providing effective shading to reduce heat gains becomes a key driver in the articulation of the building envelope and varies in response to its orientation. Features such as long overhangs, deeply recessed windows, vertical fins, and mechanically operable shading devices all help mitigate the impact.
The arrangement of shaded courtyards helps to promote airflow through natural ventilation, which reduces the need for mechanical cooling. The use of photovoltaic panels, harnessing energy from abundant sunlight, efficient HVAC systems, and smart LED lighting help to dramatically reduce energy consumption and ensure a good indoor environment is maintained throughout the day and night.
Integrated "smart technologies" continuously monitor all equipment and the ambient conditions and ensure the energy management systems optimise energy usage throughout the campus. The overall benefits include increased comfort and convenience and lower C02 emissions from the development.
Further features of the Admin Park include:
Shared Resources: The office park is designed to encourage businesses to collaborate in sharing resources, including utilities, materials, and services, to help minimise waste and reduce costs.
Walkable neighbourhood: Well-considered building distances and canopies provide usable outdoor spaces and encourage pedestrian circulation throughout the business park and wider masterplan. Gathering areas promote community interaction and environmental stewardship. Designed to minimise car use, the development encourages the use of public transportation, walking, and carpooling to reduce the carbon footprint of employees and visitors. The Sun River Park provides both a breakout space and a place for employees to enjoy recreational activities, encouraging community interaction. The under-croft carparks provide space efficient double stacking, further reducing the buildings' footprint.
Flexible Workspaces: The latest workplace trends informed the floor plate layouts to support collaborative working. With a mix of open-plan offices, shared workspaces, and flexible layouts, the design caters to various work settings to encourage teamwork and creative thinking.
Eco-Friendly Collaboration: Sustainability is becoming a key focus, and increasingly, organisations are incorporating eco-friendly practices into their collaborative efforts. This includes reducing travel, adopting green technologies, and promoting virtual events and meetings.
Waste Reduction and Recycling: Waste management is a priority, with a focus on reducing waste and promoting recycling. Businesses within the park can collaborate on waste reduction efforts in shared recycling facilities and by promoting the use of recycled materials.
Resilience to Climate Change
Due to climate change, increasing temperatures and more extreme weather events mean desert office buildings must be designed to adapt to potential increases in heat intensity, more prolonged droughts, and occasional severe storms.
Dust and Sand
Deserts often experience wind-blown dust and sand, which can infiltrate buildings and damage mechanical systems. Designers must consider airtight construction, dust filters for ventilation systems, and durable exterior finishes that can withstand abrasive conditions.
Cultural and Aesthetic Considerations
In many desert regions, especially in the Middle East or North Africa, important cultural factors must be considered in design, such as respecting traditional architecture or local building norms. Modern office buildings need to blend local aesthetics with climate-appropriate technologies.
Conclusion
Designing and building a sustainable business park in a desert climate is a complex but rewarding endeavour. By addressing the key challenges, we can create an environment that not only thrives economically but also responds to its context. As we continue to face global environmental challenges, such initiatives can serve as models for sustainable development in other regions, showcasing the potential for harmony between business and nature.
The Headquarters Building and the first buildings of the Palm Hills New Cairo Palmet Admin Park are now on site and will be completed in 2025.

