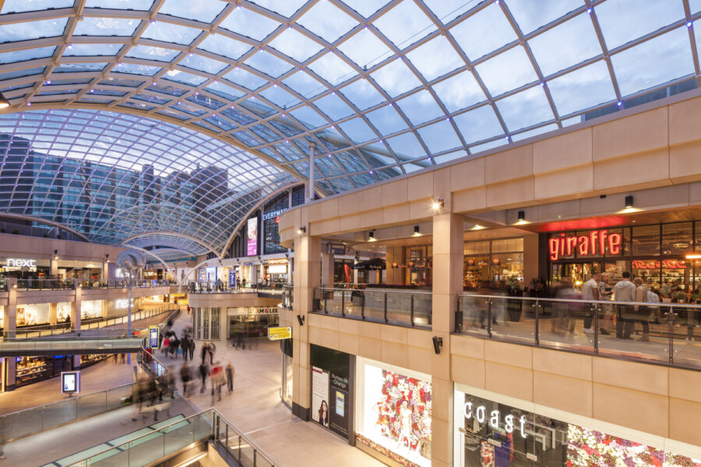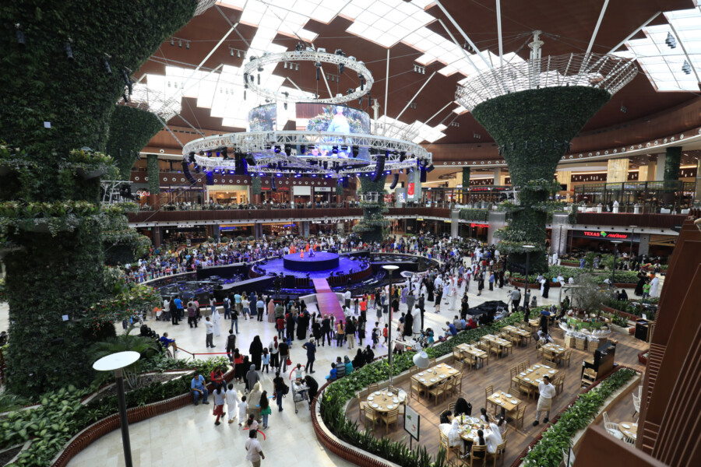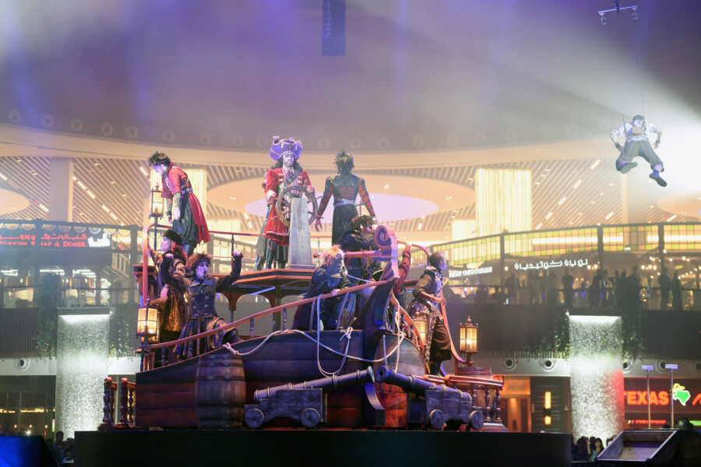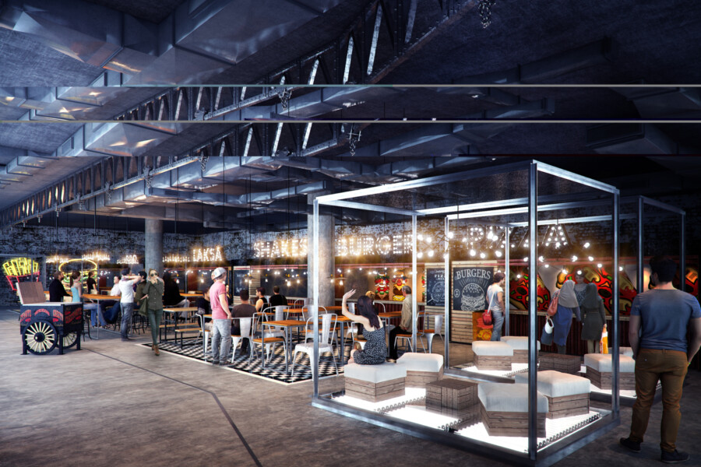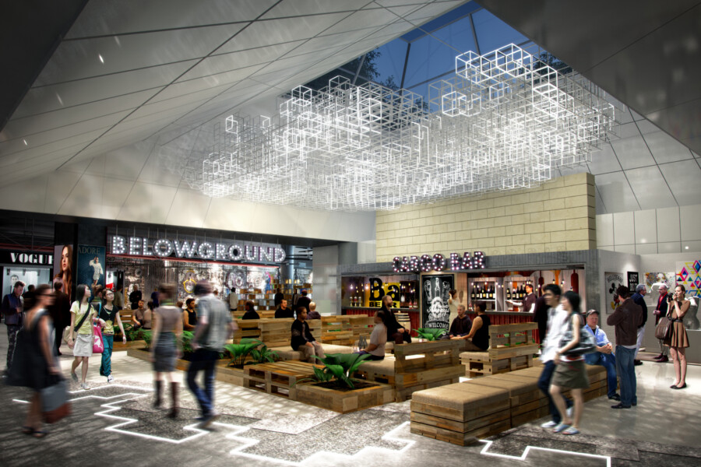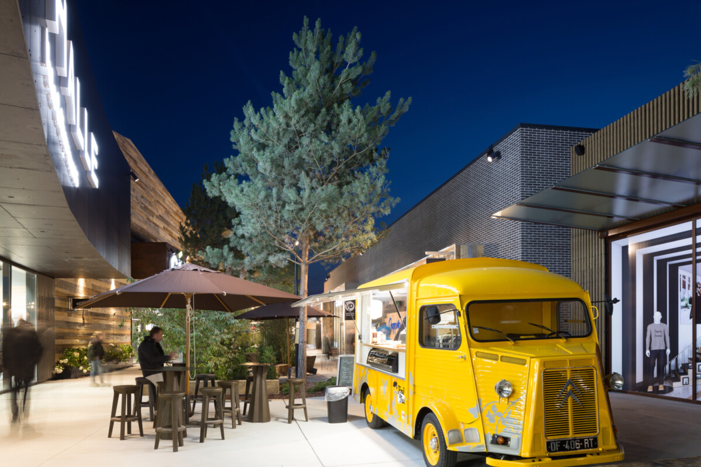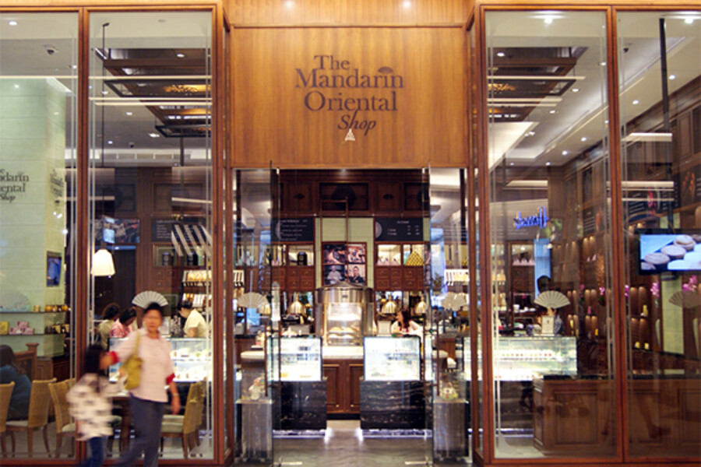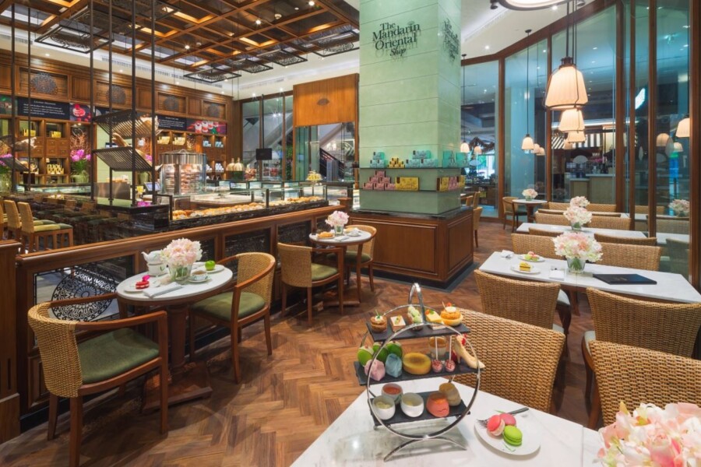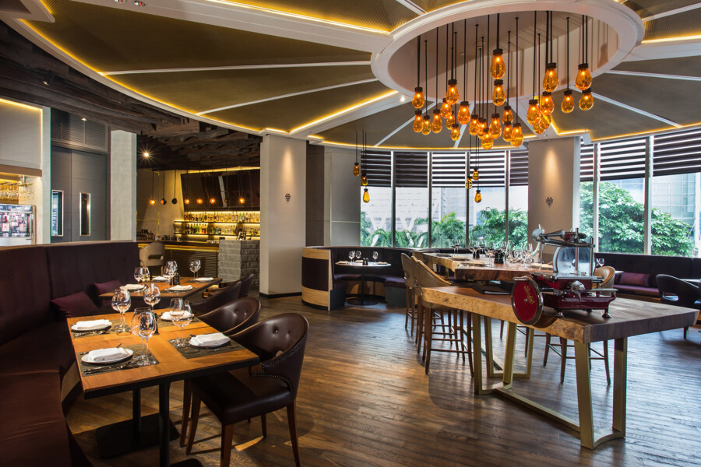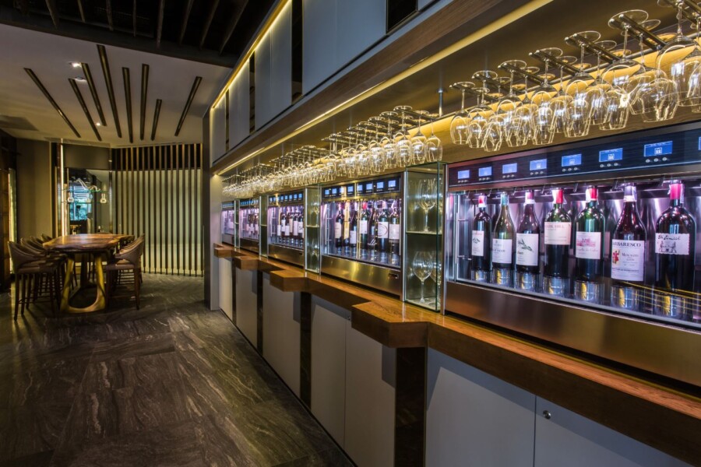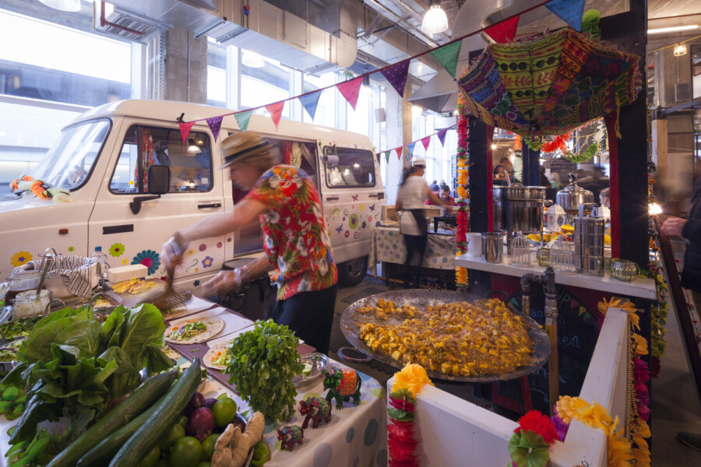
How Chapman Taylor designs successful F&B spaces
In challenging times for the retail sector, it is important that retail schemes incorporate a mix of uses which create a day-out experience for potential customers. Increasingly central to that is the way in which F&B space is used within those developments. Consumers are more discerning than ever before, and the most successful F&B spaces in a crowded market will be those which can differentiate themselves while responding quickly to the pace of change in customer preferences.
In this paper, Chapman Taylor Director Jon Grant explores some of the key ingredients required to design a successful F&B scheme, whether a new-build, a standalone business or a cut-and-carve within an existing retail or leisure development. These ideas are illustrated with some successful examples of Chapman Taylor’s award-winning work in the sector.
Trinity Leeds, UK - 25% of space dedicated to food and leisure including the UK’s first authentic indoor street food venue, offering a wide range of culinary options.
The components of a successful F&B design scheme:
# Experience – The most important factor of all. People want to spend money on much more than just food and drink – they want to have an experience. Gone are the days of providing just a quick fix – increasingly, there is a desire for a ‘day out’. A key design goal for us is to provide an F&B environment in which people can meet, talk and socialise as part of an all-day, all-evening retail and leisure experience.
# Community – People want to feel that they are part of a community, and the F&B industry has a key role to play in this phenomenon. People want to gather, to talk, to exchange ideas, and this will drive the shape of F&B for decades to come. F&B spaces will integrate with a mix of other uses to provide a natural community hub.
# Differentiation – Clever design is crucial, because striking and memorable spaces with unique mixes will drive repeat business. We must design F&B spaces in which customers feel relaxed but visually stimulated.
# Convenience – There is no such thing now as a regular day, and people are cooking less. The F&B sector needs to offer convenience – whether that be in choice of location, in the use of technology, in the ability to pre-order or in offering delivery and collect options. It is important that we create F&B environments which are equipped with the latest technology, allowing for a smooth customer order and pay experience.
# Efficiency – Operational efficiency is central to any successful F&B design. The operational layout of key functions needs to be meticulous, with layout precision down to millimetres. Experience gives designers the ability to instinctively know how to order layouts for maximum efficiency.
# Diversity – We are already beginning to see F&B providers adopting business models which involve separate services under one umbrella. More and more, restaurants will create distinct areas for formal and casual dining, allowing a choice between, for example, high-quality table service and a more café-like convenience area. For these F&B environments, it is vital that the design can accommodate multiple, yet seamlessly integrated, customer services.
# Flexibility – The ability to adapt to change will determine which businesses succeed. Flexiblility in how space is used, in opening hours and in what is offered will be key. Modular, adaptable F&B and retail space is one means of creating an offer which can be rotated, keeping it fresh and interesting.
The most defining feature of the Mall of Qatar in Doha is the ‘Oasis’, a landscaped 30-metre high atrium. Restaurants lining the routes look onto a unique entertainment feature – a custom-fitted, revolving and multi-lift stage on which entertainment is provided all year round.
# Efficiency – Operational efficiency is central to any successful F&B design. The operational layout of key functions needs to be meticulous, with layout precision down to millimetres. Experience gives designers the ability to instinctively know how to order layouts for maximum efficiency.
# Diversity – We are already beginning to see F&B providers adopting business models which involve separate services under one umbrella. More and more, restaurants will create distinct areas for formal and casual dining, allowing a choice between, for example, high-quality table service and a more café-like convenience area. For these F&B environments, it is vital that the design can accommodate multiple, yet seamlessly integrated, customer services.
# Flexibility – The ability to adapt to change will determine which businesses succeed. Flexiblility in how space is used, in opening hours and in what is offered will be key. Modular, adaptable F&B and retail space is one means of creating an offer which can be rotated, keeping it fresh and interesting.
BelowGround, Singapore - Chapman Taylor designed BelowGround to allow six-monthly rotation of the food offers, providing dynamism and vibrancy to the space.
Trends to look out for:
- Menus will blend, with traditional compartmentalisation according to time of day being dispensed with in recognition of the fact that we now work 24 hours a day. More fluid ‘all-day’ menus will become the norm, allowing customers to eat what they need without having to conform to an out-dated eating schedule.
- A new arrival experience will become common. Restaurants will need space to co-ordinate home-delivery systems, whether their own or those of dedicated delivery providers. Layout design will need to keep pick-up areas separate from in-house customer service, and maybe even provide separate food preparation and distribution systems.
- Biophilia – a reconnection with nature – is an emerging phenomenon, with increased demand for plant-based food. We will see more living green walls and indoor planting schemes, though far-removed from the derided 1970s rubber plant style. Locally sourced food and less use of plastics will be also be expected.
Shopping Promenade Coeur Picardie, Amiens, France - High-end dining is all about quality, while food courts and F&B streets are more about convenience. Both must be about experience.
Retail design needs to create an experience, and F&B is central to that. Cutting and carving retail developments to provide flexible and diverse F&B space could potentially increase commercial value and drive footfall, providing a vibrant community hub. It is our belief that F&B has become a crucial component for any successful retail or mixed-use development.
In a saturated market, F&B providers need to differentiate themselves and to become as efficiently organised as possible. We are seeing that F&B provision is becoming a much more important component of retail and mixed-use developments, taking much more floorspace, as people look for more of an experience from shopping and leisure developments.
Mandarin Oriental Retail Stores, Thailand - Clever and attractive design is needed, being pivotal to the fortunes of individual brands and of the overall F&B space.
Chapman Taylor keeps ahead of the rapidly changing market and anticipate trends in consumer preferences so that we can design F&B schemes which are commercially successful. Our clients know that we understand what customers want, and that we have an excellent track-record of creating F&B environments of all types which can adapt quickly to the extraordinary pace of change in the sector.
Riedel Wine Bar & Cellar - Chapman Taylor provided a luxurious interior concept for the first-ever wine bar and restaurant by renowned glassware company Riedel, ensuring that operational efficiency was at the core of the design.
