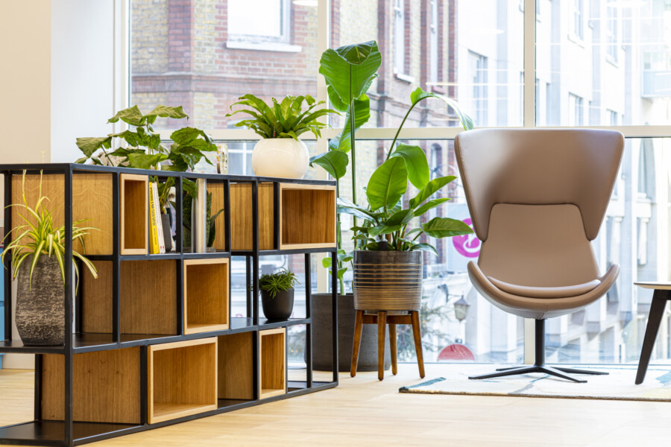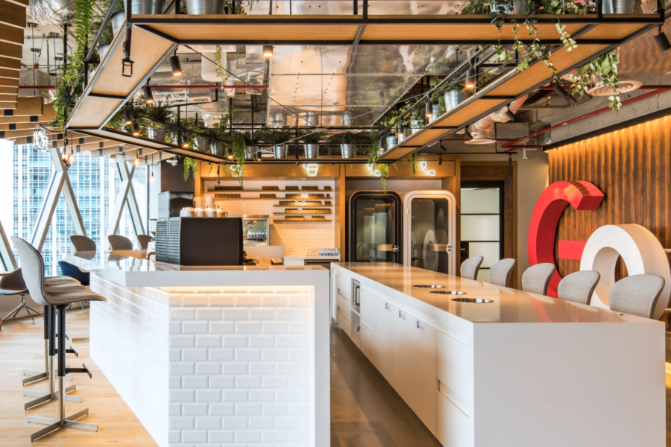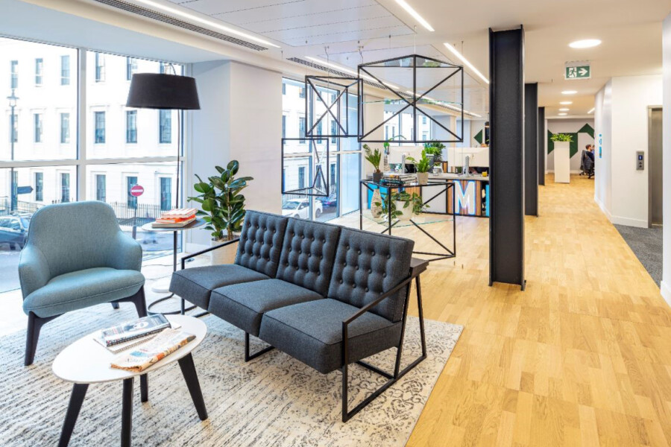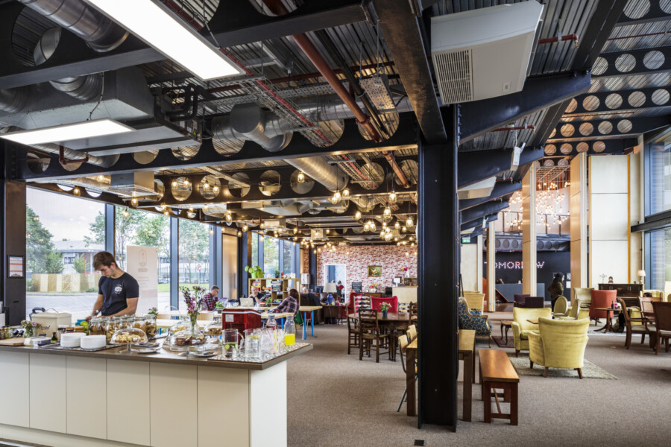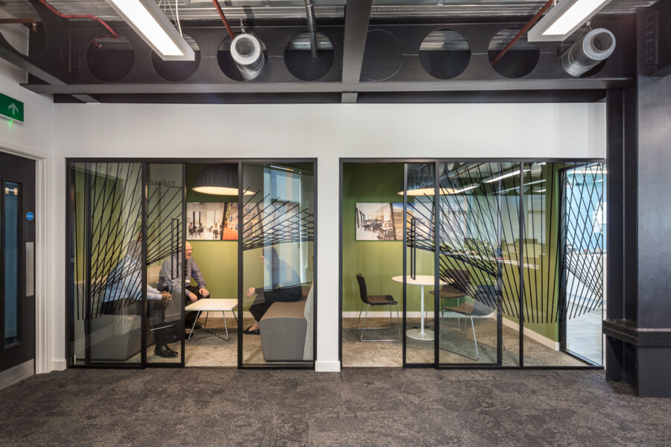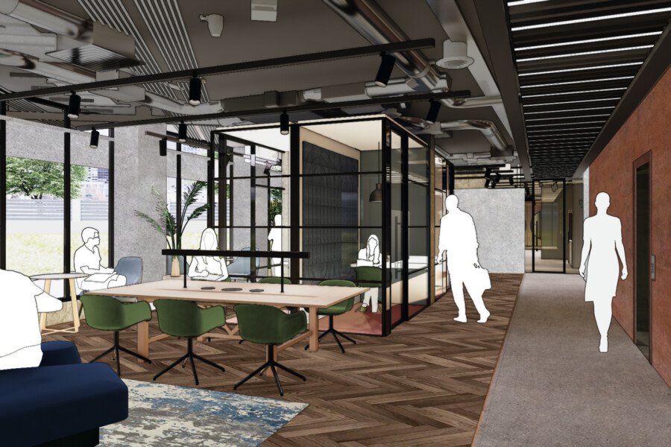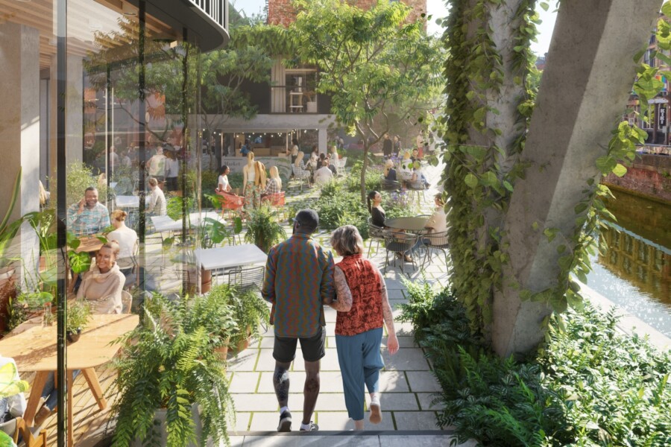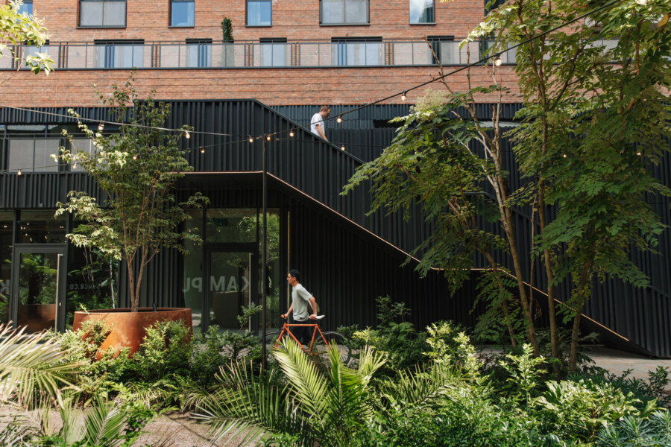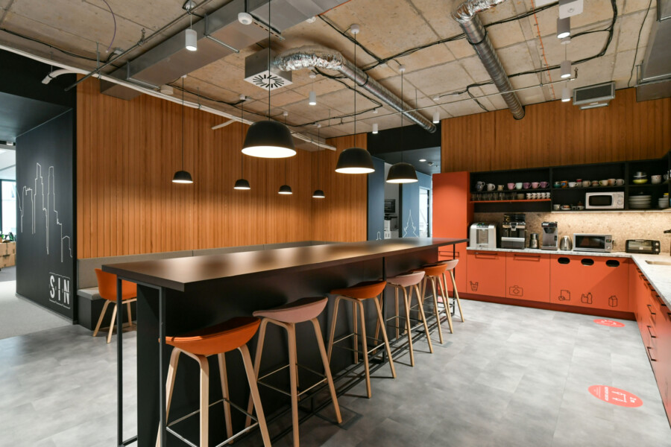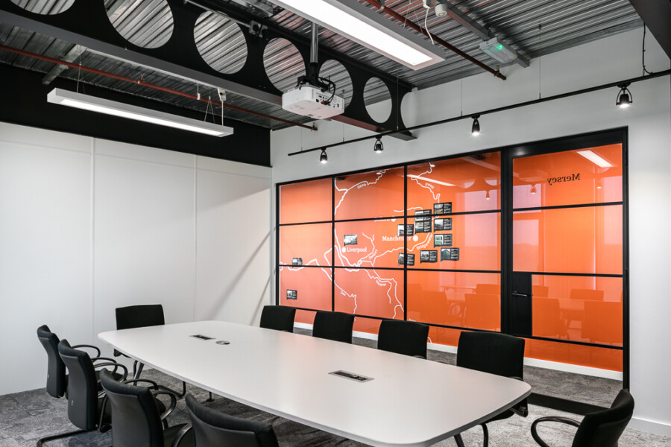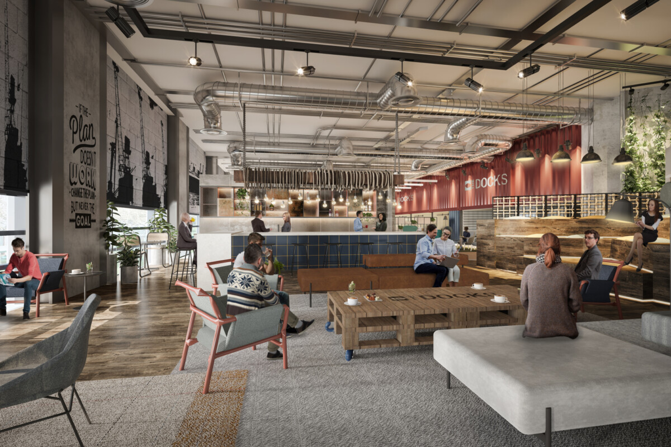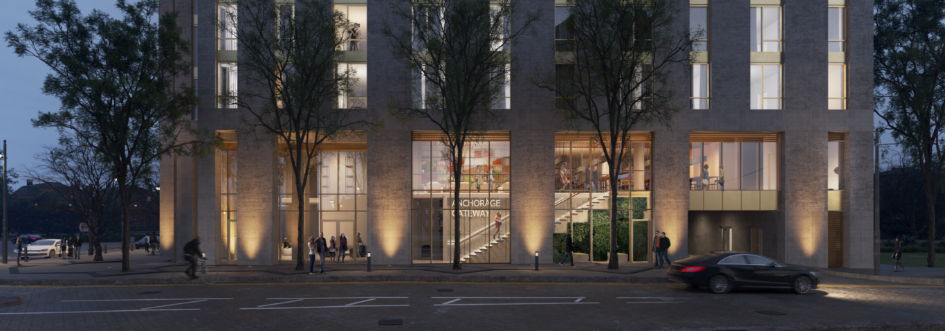
The increasing importance of co-working space in Build-to-Rent developments
The COVID-19 pandemic lockdown periods have opened the eyes of both workers and businesses to the potential benefits of flexible working, including working from home for part or all of the working week. As Director Michael Swiszczowski and Senior Architect Richard Daw discuss in this Insight paper, Build-to-Rent designers, developers and operators must now respond to this phenomenon by considering the incorporation of co-working space within their developments, so that they and the residents can reap the great potential benefits that such spaces offer.
The paradigm shift
For several years now, Chapman Taylor has been challenging the design and development of large, single-use buildings as people come to appreciate the benefits of having a range of uses and amenities under one roof. Increasingly, designers and developers are recognising the benefits of learning from the trends of other, experiential-focused markets, moving away from operating within siloed sectors to transform the experience for their end-users. In recent years, residential developments have been adopting ideas which were traditionally the preserve of hotels, for example, and many office developments are borrowing heavily from the leisure and hospitality sectors and have perhaps come to emulate the trends and successes of the Build-to-Rent sector.
Build-to-Rent developments have been at the forefront in embracing the potential benefits of providing a mix of amenities under one roof, merging the residential format with ideas taken from the hospitality and leisure sectors and creating what has become a very attractive alternative to simple, residential-only apartment blocks, particularly for people living alone, small families and young professionals.
However, co-working is a sector that has, up until recently, been relatively overlooked by Build-to-Rent developers and operators. Co-working / working from home is something that Build-to-Rent operators must now consider as part of their offer – the COVID-19 pandemic has been something of a paradigm shift in terms of how we view the world of work and the importance of work-life balance. Where once the dominant working pattern resulted in an exodus of people before 9am and an influx after 7pm, there is now more flexibility, with more people at home in the “traditional” working hours and more activity in and around the building throughout the day as a result. This is helping to reinforce the sense of community in BtR developments.
The provision of communal workspace may be vital to the social and commercial success of a Build-to-Rent development, particularly in the aftermath of a prolonged period of people being isolated from each other, causing them to appreciate the value of personal human interaction more than ever. It is being increasingly noted that developers of large city buildings in the UK are finding it more challenging to fully lease them if they do not contain at least some co-working space within them, and this phenomenon may soon extend to the Build-to-Rent sector.
Why Build-to-Rent and co-working are well-suited for each other
While it is true that co-working offers great revenue potential which the Build-to-Rent sector has not properly tapped into, the importance of including a co-working space is not just about revenue generation; rather it should be viewed as something which will be a necessary prerequisite in an age where a significant proportion of people are choosing to work from home, either part-time or full-time.
Build-to-Rent has always been about getting people out of their apartments as much as possible to interact with one another. This should apply as much to their working time as to their leisure time, particularly if they are now choosing, since the pandemic, to spend a significantly larger proportion of their lives at home to work.
The goal for Build-to-Rent operators must be to provide a space that residents and people from the local community can use for working where they need more than just a desk in their apartment. The benefits to residents may include the ability to hold meetings, to collaborate, to more easily perform work which requires more space, to experience the buzz of activity around them, to avail of ancillary amenities (printing and photocopying, for example) and the ability to have chance encounters which can lead to business ideas and accelerate innovation.
It may be that some people will want to work primarily from their apartments but spend an hour or two in what would be akin to a hospitality environment, working from their laptops while enjoying a coffee and a bite to eat, just for that important sense of social connection and wellbeing.
The space could be designed for 24-hour working, catering for those whose working patterns flex well beyond the traditional 9-to-5 template. Alternatively, if the context is different, it could be a flexible, adaptable space that can easily be used for different activities in the evenings.
Designing for visibility and variety
When designing a new Build-to-Rent development, the core residential environment must come first – it cannot be compromised to shoehorn in a co-working space inappropriately. Ultimately, the co-working space is a secondary consideration, albeit a potentially very valuable one, and the residential element must be the focus if the development is to be sustainable and successful.
Designing to future-proof the space is crucial – needs change, and what is necessary or popular one year may be decreasingly so the next. We approach every project with the mindset that adaptability must be at the core of our design thinking from the outset. Then, if the context is favourable, we can install co-working space within the appropriate adaptable “box”, whether that be ground floor, basement or rooftop space.
A successful space is based on variety, which, in the case of a Build-to-Rent co-working environment may include collaborative spaces, private booths, meeting rooms and spaces equipped with audiovisual technology, acoustically appropriate for media productions such as videos, podcasts and voiceovers.
People will still have the option to work from their apartments and, as discussed in a previous Insight paper, good design can provide adaptable and appropriately equipped space to do so. However, it is better for residents to have a choice of spaces to move between, particularly if aspects of their work involve space-hungry activities (for which the communal option will be helpful). Architects, for example, need to interact and to lay large physical plans and drawings out to design – the co-working space is an ideal compromise between the main office and the home, in such cases. There is also a wellbeing angle – being able to leave one’s apartment and change one’s scenery will be beneficial.
A favourable outcome of the incorporation of co-working space, from a design point of view, is that the provision of co-working space will change the way in which the Build-to-Rent developments activate the ground floor and creates the opportunity to provide more dynamic interaction with the street. The more active and appealing frontage may also elicit more favourable reactions from the planning authorities.
Good external visibility will be important, as will internal sightlines. The reception and concierge will not be as prominent a feature upon entering the building as the co-working space should not be hidden from view. The design will not involve what has thus far been a relatively formulaic layout of lobby, back-of-house and, perhaps, small commercial units; it will be a more open and seamless experience, each function blending with the other.
Context is everything
It is, of course, important to remember that many people do not want to work from home or cannot work from home. It may be that, in some locations, the provision of a co-working space would be entirely inappropriate for the Build-to-Rent offer and that other amenities would be much more valuable. That is why a one-size-fits-all approach is never a good idea; Feasibility research will be necessary in relation to the potential demand for co-working space, and the nature of that demand, in every case.
Constrained ground floor space in some Build-to-Rent developments will mean having to think carefully about what is most important to include and what must be sacrificed. In these cases, it may be that we cannot offer the variety of working spaces we may wish to, and that we must consult with residents and others about what is truly necessary for them.
It may also be, in such cases, that we have to think about sacrificing front-of-house amenities which have been commonplace until now; for example, how much gym space is truly necessary, how active is it throughout the entire day, how important is it to residents and how much value does it bring to the operators in terms of rental values? Or can the gym be put elsewhere, such as the basement or an out-building, creating a more CrossFit-style experience which is not so space-hungry?
These decisions will always be driven by the specific contexts – in some cases, co-working space will be more valuable to the operator and the residents. In some developments, back-of-house spaces, such as management offices, could be repurposed to free up space, with those who used these spaces transferring to the general co-working space, which would help demonstrates a brand’s commitment to community cohesion, with the operator visually demonstrating that they “practice what they preach”.
Clever, flexible solutions
Flexibility may be an answer in some of these cases. Clever furniture design, for example, can allow desks and chairs to be folded or stored away easily so that the space can be repurposed at different times of the day, flexing in response to demand. Existing residents’ spaces can be used too, particularly for more informal, collaborative or relaxed working.
Mezzanine and exterior spaces could be employed to ensure that more of these various working styles can be accommodated. Mezzanine space may be more appropriate for more rigid aspects of the co-working space, such as lockers or private booths, which cannot be easily moved, allowing the main ground floor space to be more playful in character, capable of easy transformation.
Alternatively, the co-working space could be at the top floor and spill out onto the roof space. There is sometimes discussion of the possibility of peppering amenities, such as co-working space, throughout the building, but this would need to be designed to remain efficient and should try to avoid unnecessary compromises to both the standard of service and the sense of brand identity.
Self-management and curation
Build-to-Rent operators should ideally manage the co-working offer themselves, rather than bringing in external management – there is an opportunity here to create a competitive alternative to the dedicated co-working companies. In Manchester, for example, co-working desk space can cost between £250 and £450 per month; if people have the option to benefit from a similar amenity within their own building at the cost of a relatively small addition to their rent, many will jump at the chance. Non-residents will also use the facilities if they are priced competitively.
Doing so, however, will require Build-to-Rent operators to expand their knowledge to include the ability to offer a professional and seamless experience which covers at least the core elements in a standard co-working offer, and also consider the benefits of creating dedicated apps, online courses, etc.
The spaces can be curated, and perhaps targeted at specific sectors, if appropriate for the location; for example, the offer could be tailored towards those who work in creative industries, media or digital technology (basement spaces might be ideal for the latter).
What the space will include or look like will always be context-dependent. The solution for a 100-home Build-to-Rent development in the suburbs will be quite different from one for a 500-home development in the city centre, for example.
Our cross-sector expertise in merging uses
Chapman Taylor has strong expertise and experience in the residential sector, including Build-to-Rent, as well as in the office, co-working, leisure and hospitality sectors. We have the unique ability to provide a well-considered, coherent and context-appropriate solution for Build-to-Rent developers and operators in which each component is designed and delivered to an industry-leading standard and where the synergy between them creates something greater than the sum of their parts.
The paradigm shift
For several years now, Chapman Taylor has been challenging the design and development of large, single-use buildings as people come to appreciate the benefits of having a range of uses and amenities under one roof. Increasingly, designers and developers are recognising the benefits of learning from the trends of other, experiential-focused markets, moving away from operating within siloed sectors to transform the experience for their end-users. In recent years, residential developments have been adopting ideas which were traditionally the preserve of hotels, for example, and many office developments are borrowing heavily from the leisure and hospitality sectors and have perhaps come to emulate the trends and successes of the Build-to-Rent sector.
Build-to-Rent developments have been at the forefront in embracing the potential benefits of providing a mix of amenities under one roof, merging the residential format with ideas taken from the hospitality and leisure sectors and creating what has become a very attractive alternative to simple, residential-only apartment blocks, particularly for people living alone, small families and young professionals.
However, co-working is a sector that has, up until recently, been relatively overlooked by Build-to-Rent developers and operators. Co-working / working from home is something that Build-to-Rent operators must now consider as part of their offer – the COVID-19 pandemic has been something of a paradigm shift in terms of how we view the world of work and the importance of work-life balance. Where once the dominant working pattern resulted in an exodus of people before 9am and an influx after 7pm, there is now more flexibility, with more people at home in the “traditional” working hours and more activity in and around the building throughout the day as a result. This is helping to reinforce the sense of community in BtR developments.
The provision of communal workspace may be vital to the social and commercial success of a Build-to-Rent development, particularly in the aftermath of a prolonged period of people being isolated from each other, causing them to appreciate the value of personal human interaction more than ever. It is being increasingly noted that developers of large city buildings in the UK are finding it more challenging to fully lease them if they do not contain at least some co-working space within them, and this phenomenon may soon extend to the Build-to-Rent sector.
Why Build-to-Rent and co-working are well-suited for each other
While it is true that co-working offers great revenue potential which the Build-to-Rent sector has not properly tapped into, the importance of including a co-working space is not just about revenue generation; rather it should be viewed as something which will be a necessary prerequisite in an age where a significant proportion of people are choosing to work from home, either part-time or full-time.
Build-to-Rent has always been about getting people out of their apartments as much as possible to interact with one another. This should apply as much to their working time as to their leisure time, particularly if they are now choosing, since the pandemic, to spend a significantly larger proportion of their lives at home to work.
The goal for Build-to-Rent operators must be to provide a space that residents and people from the local community can use for working where they need more than just a desk in their apartment. The benefits to residents may include the ability to hold meetings, to collaborate, to more easily perform work which requires more space, to experience the buzz of activity around them, to avail of ancillary amenities (printing and photocopying, for example) and the ability to have chance encounters which can lead to business ideas and accelerate innovation.
It may be that some people will want to work primarily from their apartments but spend an hour or two in what would be akin to a hospitality environment, working from their laptops while enjoying a coffee and a bite to eat, just for that important sense of social connection and wellbeing.
The space could be designed for 24-hour working, catering for those whose working patterns flex well beyond the traditional 9-to-5 template. Alternatively, if the context is different, it could be a flexible, adaptable space that can easily be used for different activities in the evenings.
Designing for visibility and variety
When designing a new Build-to-Rent development, the core residential environment must come first – it cannot be compromised to shoehorn in a co-working space inappropriately. Ultimately, the co-working space is a secondary consideration, albeit a potentially very valuable one, and the residential element must be the focus if the development is to be sustainable and successful.
Designing to future-proof the space is crucial – needs change, and what is necessary or popular one year may be decreasingly so the next. We approach every project with the mindset that adaptability must be at the core of our design thinking from the outset. Then, if the context is favourable, we can install co-working space within the appropriate adaptable “box”, whether that be ground floor, basement or rooftop space.
A successful space is based on variety, which, in the case of a Build-to-Rent co-working environment may include collaborative spaces, private booths, meeting rooms and spaces equipped with audiovisual technology, acoustically appropriate for media productions such as videos, podcasts and voiceovers.
People will still have the option to work from their apartments and, as discussed in a previous Insight paper, good design can provide adaptable and appropriately equipped space to do so. However, it is better for residents to have a choice of spaces to move between, particularly if aspects of their work involve space-hungry activities (for which the communal option will be helpful). Architects, for example, need to interact and to lay large physical plans and drawings out to design – the co-working space is an ideal compromise between the main office and the home, in such cases. There is also a wellbeing angle – being able to leave one’s apartment and change one’s scenery will be beneficial.
A favourable outcome of the incorporation of co-working space, from a design point of view, is that the provision of co-working space will change the way in which the Build-to-Rent developments activate the ground floor and creates the opportunity to provide more dynamic interaction with the street. The more active and appealing frontage may also elicit more favourable reactions from the planning authorities.
Good external visibility will be important, as will internal sightlines. The reception and concierge will not be as prominent a feature upon entering the building as the co-working space should not be hidden from view. The design will not involve what has thus far been a relatively formulaic layout of lobby, back-of-house and, perhaps, small commercial units; it will be a more open and seamless experience, each function blending with the other.
Context is everything
It is, of course, important to remember that many people do not want to work from home or cannot work from home. It may be that, in some locations, the provision of a co-working space would be entirely inappropriate for the Build-to-Rent offer and that other amenities would be much more valuable. That is why a one-size-fits-all approach is never a good idea; Feasibility research will be necessary in relation to the potential demand for co-working space, and the nature of that demand, in every case.
Constrained ground floor space in some Build-to-Rent developments will mean having to think carefully about what is most important to include and what must be sacrificed. In these cases, it may be that we cannot offer the variety of working spaces we may wish to, and that we must consult with residents and others about what is truly necessary for them.
It may also be, in such cases, that we have to think about sacrificing front-of-house amenities which have been commonplace until now; for example, how much gym space is truly necessary, how active is it throughout the entire day, how important is it to residents and how much value does it bring to the operators in terms of rental values? Or can the gym be put elsewhere, such as the basement or an out-building, creating a more CrossFit-style experience which is not so space-hungry?
These decisions will always be driven by the specific contexts – in some cases, co-working space will be more valuable to the operator and the residents. In some developments, back-of-house spaces, such as management offices, could be repurposed to free up space, with those who used these spaces transferring to the general co-working space, which would help demonstrates a brand’s commitment to community cohesion, with the operator visually demonstrating that they “practice what they preach”.
Clever, flexible solutions
Flexibility may be an answer in some of these cases. Clever furniture design, for example, can allow desks and chairs to be folded or stored away easily so that the space can be repurposed at different times of the day, flexing in response to demand. Existing residents’ spaces can be used too, particularly for more informal, collaborative or relaxed working.
Mezzanine and exterior spaces could be employed to ensure that more of these various working styles can be accommodated. Mezzanine space may be more appropriate for more rigid aspects of the co-working space, such as lockers or private booths, which cannot be easily moved, allowing the main ground floor space to be more playful in character, capable of easy transformation.
Alternatively, the co-working space could be at the top floor and spill out onto the roof space. There is sometimes discussion of the possibility of peppering amenities, such as co-working space, throughout the building, but this would need to be designed to remain efficient and should try to avoid unnecessary compromises to both the standard of service and the sense of brand identity.
Self-management and curation
Build-to-Rent operators should ideally manage the co-working offer themselves, rather than bringing in external management – there is an opportunity here to create a competitive alternative to the dedicated co-working companies. In Manchester, for example, co-working desk space can cost between £250 and £450 per month; if people have the option to benefit from a similar amenity within their own building at the cost of a relatively small addition to their rent, many will jump at the chance. Non-residents will also use the facilities if they are priced competitively.
Doing so, however, will require Build-to-Rent operators to expand their knowledge to include the ability to offer a professional and seamless experience which covers at least the core elements in a standard co-working offer, and also consider the benefits of creating dedicated apps, online courses, etc.
The spaces can be curated, and perhaps targeted at specific sectors, if appropriate for the location; for example, the offer could be tailored towards those who work in creative industries, media or digital technology (basement spaces might be ideal for the latter).
What the space will include or look like will always be context-dependent. The solution for a 100-home Build-to-Rent development in the suburbs will be quite different from one for a 500-home development in the city centre, for example.
Our cross-sector expertise in merging uses
Chapman Taylor has strong expertise and experience in the residential sector, including Build-to-Rent, as well as in the office, co-working, leisure and hospitality sectors. We have the unique ability to provide a well-considered, coherent and context-appropriate solution for Build-to-Rent developers and operators in which each component is designed and delivered to an industry-leading standard and where the synergy between them creates something greater than the sum of their parts.
The goal for Build-to-Rent operators must be to provide a space that residents and people from the local community can use for working where they need more than just a desk in their apartment. The benefits to residents may include the ability to hold meetings, to collaborate, to more easily perform work which requires more space, to experience the buzz of activity around them, to avail of ancillary amenities (printing and photocopying, for example) and the ability to have chance encounters which can lead to business ideas and accelerate innovation.
It may be that some people will want to work primarily from their apartments but spend an hour or two in what would be akin to a hospitality environment, working from their laptops while enjoying a coffee and a bite to eat, just for that important sense of social connection and wellbeing.
The space could be designed for 24-hour working, catering for those whose working patterns flex well beyond the traditional 9-to-5 template. Alternatively, if the context is different, it could be a flexible, adaptable space that can easily be used for different activities in the evenings.
Designing for visibility and variety
When designing a new Build-to-Rent development, the core residential environment must come first – it cannot be compromised to shoehorn in a co-working space inappropriately. Ultimately, the co-working space is a secondary consideration, albeit a potentially very valuable one, and the residential element must be the focus if the development is to be sustainable and successful.
Designing to future-proof the space is crucial – needs change, and what is necessary or popular one year may be decreasingly so the next. We approach every project with the mindset that adaptability must be at the core of our design thinking from the outset. Then, if the context is favourable, we can install co-working space within the appropriate adaptable “box”, whether that be ground floor, basement or rooftop space.
A successful space is based on variety, which, in the case of a Build-to-Rent co-working environment may include collaborative spaces, private booths, meeting rooms and spaces equipped with audiovisual technology, acoustically appropriate for media productions such as videos, podcasts and voiceovers.
People will still have the option to work from their apartments and, as discussed in a previous Insight paper, good design can provide adaptable and appropriately equipped space to do so. However, it is better for residents to have a choice of spaces to move between, particularly if aspects of their work involve space-hungry activities (for which the communal option will be helpful). Architects, for example, need to interact and to lay large physical plans and drawings out to design – the co-working space is an ideal compromise between the main office and the home, in such cases. There is also a wellbeing angle – being able to leave one’s apartment and change one’s scenery will be beneficial.
A favourable outcome of the incorporation of co-working space, from a design point of view, is that the provision of co-working space will change the way in which the Build-to-Rent developments activate the ground floor and creates the opportunity to provide more dynamic interaction with the street. The more active and appealing frontage may also elicit more favourable reactions from the planning authorities.
Good external visibility will be important, as will internal sightlines. The reception and concierge will not be as prominent a feature upon entering the building as the co-working space should not be hidden from view. The design will not involve what has thus far been a relatively formulaic layout of lobby, back-of-house and, perhaps, small commercial units; it will be a more open and seamless experience, each function blending with the other.
Context is everything
It is, of course, important to remember that many people do not want to work from home or cannot work from home. It may be that, in some locations, the provision of a co-working space would be entirely inappropriate for the Build-to-Rent offer and that other amenities would be much more valuable. That is why a one-size-fits-all approach is never a good idea; Feasibility research will be necessary in relation to the potential demand for co-working space, and the nature of that demand, in every case.
Constrained ground floor space in some Build-to-Rent developments will mean having to think carefully about what is most important to include and what must be sacrificed. In these cases, it may be that we cannot offer the variety of working spaces we may wish to, and that we must consult with residents and others about what is truly necessary for them.
It may also be, in such cases, that we have to think about sacrificing front-of-house amenities which have been commonplace until now; for example, how much gym space is truly necessary, how active is it throughout the entire day, how important is it to residents and how much value does it bring to the operators in terms of rental values? Or can the gym be put elsewhere, such as the basement or an out-building, creating a more CrossFit-style experience which is not so space-hungry?
These decisions will always be driven by the specific contexts – in some cases, co-working space will be more valuable to the operator and the residents. In some developments, back-of-house spaces, such as management offices, could be repurposed to free up space, with those who used these spaces transferring to the general co-working space, which would help demonstrates a brand’s commitment to community cohesion, with the operator visually demonstrating that they “practice what they preach”.
Clever, flexible solutions
Flexibility may be an answer in some of these cases. Clever furniture design, for example, can allow desks and chairs to be folded or stored away easily so that the space can be repurposed at different times of the day, flexing in response to demand. Existing residents’ spaces can be used too, particularly for more informal, collaborative or relaxed working.
Mezzanine and exterior spaces could be employed to ensure that more of these various working styles can be accommodated. Mezzanine space may be more appropriate for more rigid aspects of the co-working space, such as lockers or private booths, which cannot be easily moved, allowing the main ground floor space to be more playful in character, capable of easy transformation.
Alternatively, the co-working space could be at the top floor and spill out onto the roof space. There is sometimes discussion of the possibility of peppering amenities, such as co-working space, throughout the building, but this would need to be designed to remain efficient and should try to avoid unnecessary compromises to both the standard of service and the sense of brand identity.
Self-management and curation
Build-to-Rent operators should ideally manage the co-working offer themselves, rather than bringing in external management – there is an opportunity here to create a competitive alternative to the dedicated co-working companies. In Manchester, for example, co-working desk space can cost between £250 and £450 per month; if people have the option to benefit from a similar amenity within their own building at the cost of a relatively small addition to their rent, many will jump at the chance. Non-residents will also use the facilities if they are priced competitively.
Doing so, however, will require Build-to-Rent operators to expand their knowledge to include the ability to offer a professional and seamless experience which covers at least the core elements in a standard co-working offer, and also consider the benefits of creating dedicated apps, online courses, etc.
The spaces can be curated, and perhaps targeted at specific sectors, if appropriate for the location; for example, the offer could be tailored towards those who work in creative industries, media or digital technology (basement spaces might be ideal for the latter).
What the space will include or look like will always be context-dependent. The solution for a 100-home Build-to-Rent development in the suburbs will be quite different from one for a 500-home development in the city centre, for example.
Our cross-sector expertise in merging uses
Chapman Taylor has strong expertise and experience in the residential sector, including Build-to-Rent, as well as in the office, co-working, leisure and hospitality sectors. We have the unique ability to provide a well-considered, coherent and context-appropriate solution for Build-to-Rent developers and operators in which each component is designed and delivered to an industry-leading standard and where the synergy between them creates something greater than the sum of their parts.
It may also be, in such cases, that we have to think about sacrificing front-of-house amenities which have been commonplace until now; for example, how much gym space is truly necessary, how active is it throughout the entire day, how important is it to residents and how much value does it bring to the operators in terms of rental values? Or can the gym be put elsewhere, such as the basement or an out-building, creating a more CrossFit-style experience which is not so space-hungry?
These decisions will always be driven by the specific contexts – in some cases, co-working space will be more valuable to the operator and the residents. In some developments, back-of-house spaces, such as management offices, could be repurposed to free up space, with those who used these spaces transferring to the general co-working space, which would help demonstrates a brand’s commitment to community cohesion, with the operator visually demonstrating that they “practice what they preach”.
Clever, flexible solutions
Flexibility may be an answer in some of these cases. Clever furniture design, for example, can allow desks and chairs to be folded or stored away easily so that the space can be repurposed at different times of the day, flexing in response to demand. Existing residents’ spaces can be used too, particularly for more informal, collaborative or relaxed working.
Mezzanine and exterior spaces could be employed to ensure that more of these various working styles can be accommodated. Mezzanine space may be more appropriate for more rigid aspects of the co-working space, such as lockers or private booths, which cannot be easily moved, allowing the main ground floor space to be more playful in character, capable of easy transformation.
Alternatively, the co-working space could be at the top floor and spill out onto the roof space. There is sometimes discussion of the possibility of peppering amenities, such as co-working space, throughout the building, but this would need to be designed to remain efficient and should try to avoid unnecessary compromises to both the standard of service and the sense of brand identity.
Self-management and curation
Build-to-Rent operators should ideally manage the co-working offer themselves, rather than bringing in external management – there is an opportunity here to create a competitive alternative to the dedicated co-working companies. In Manchester, for example, co-working desk space can cost between £250 and £450 per month; if people have the option to benefit from a similar amenity within their own building at the cost of a relatively small addition to their rent, many will jump at the chance. Non-residents will also use the facilities if they are priced competitively.
Doing so, however, will require Build-to-Rent operators to expand their knowledge to include the ability to offer a professional and seamless experience which covers at least the core elements in a standard co-working offer, and also consider the benefits of creating dedicated apps, online courses, etc.
The spaces can be curated, and perhaps targeted at specific sectors, if appropriate for the location; for example, the offer could be tailored towards those who work in creative industries, media or digital technology (basement spaces might be ideal for the latter).
What the space will include or look like will always be context-dependent. The solution for a 100-home Build-to-Rent development in the suburbs will be quite different from one for a 500-home development in the city centre, for example.
Our cross-sector expertise in merging uses
Chapman Taylor has strong expertise and experience in the residential sector, including Build-to-Rent, as well as in the office, co-working, leisure and hospitality sectors. We have the unique ability to provide a well-considered, coherent and context-appropriate solution for Build-to-Rent developers and operators in which each component is designed and delivered to an industry-leading standard and where the synergy between them creates something greater than the sum of their parts.
