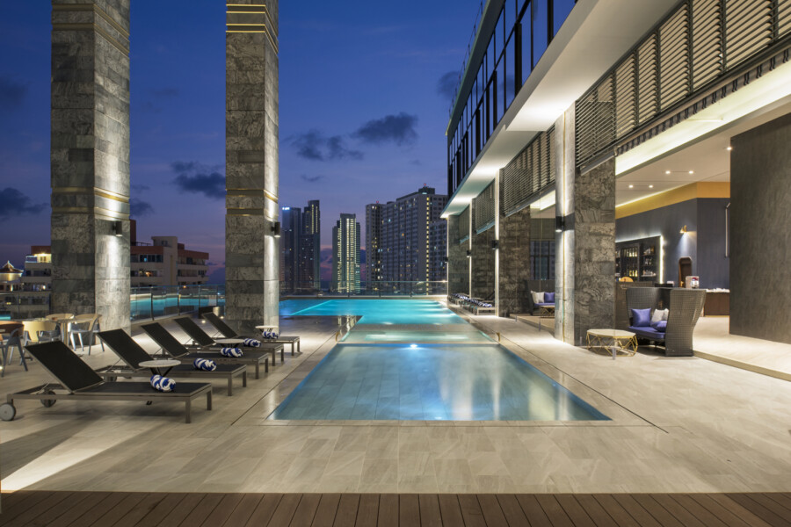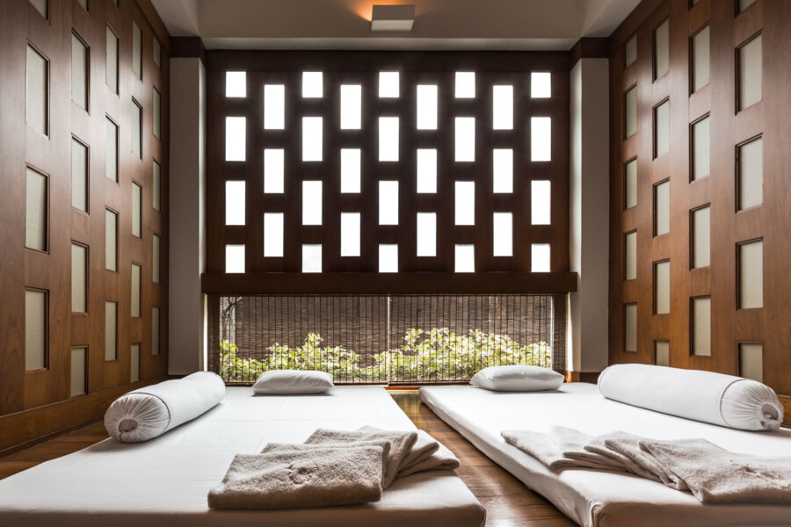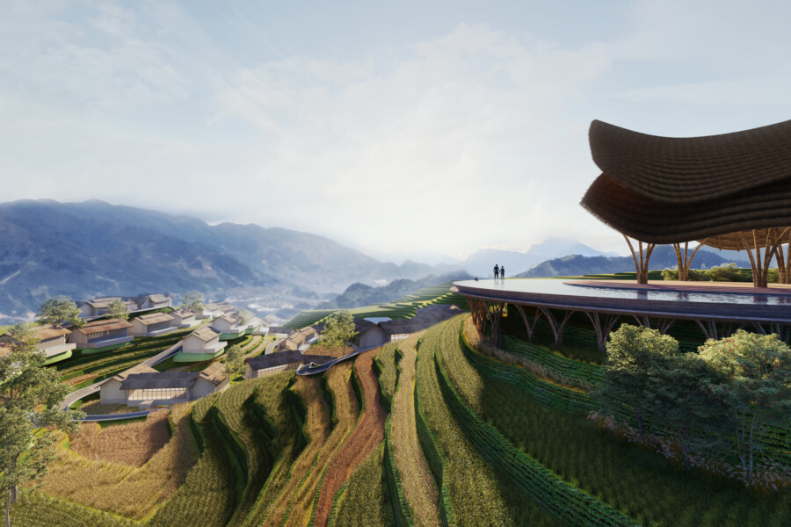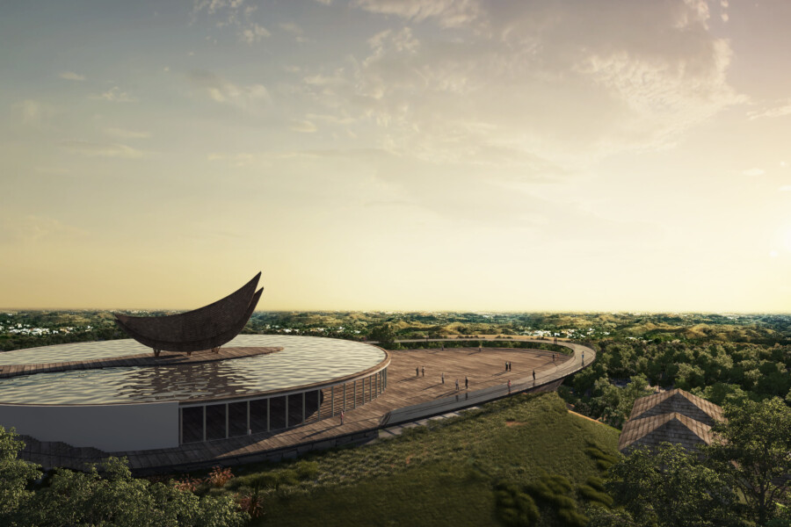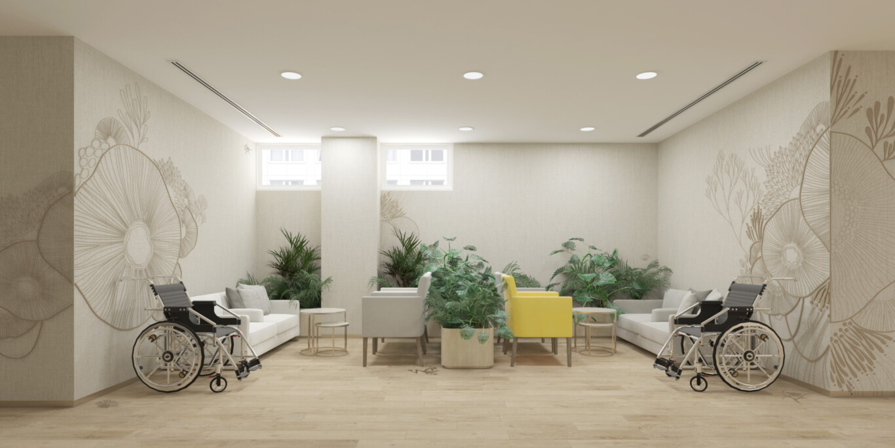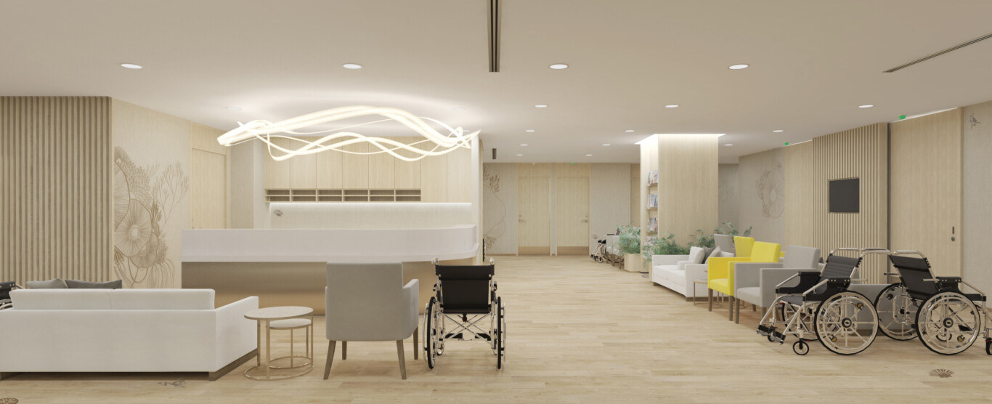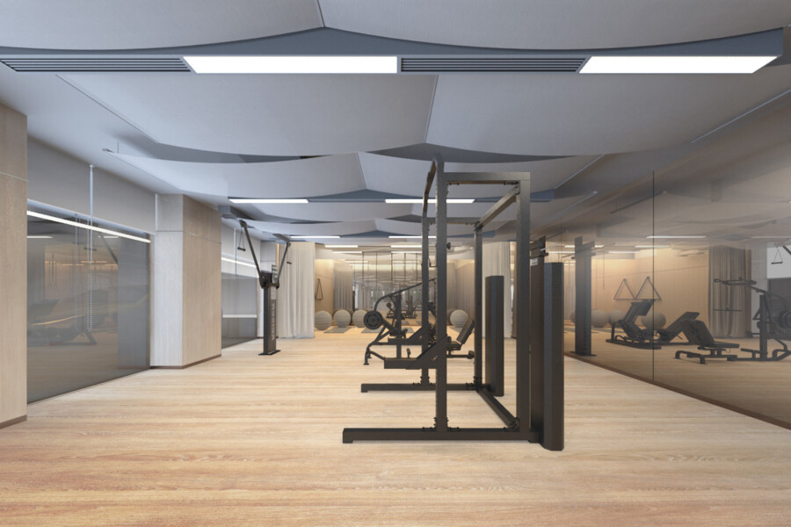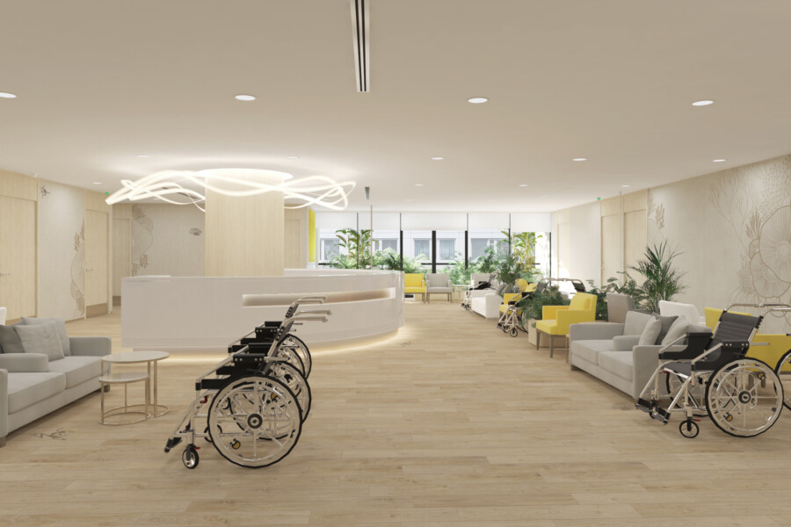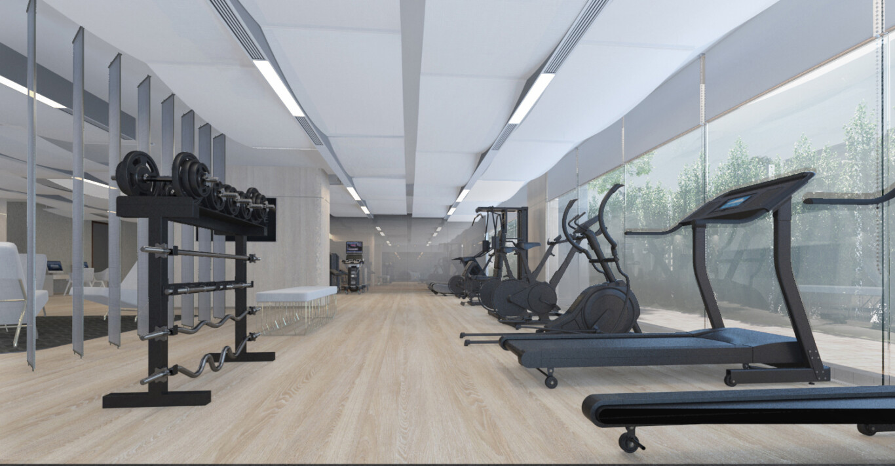
The rise of hospitality healthcare
People are perhaps more proactive about maintaining and improving their physical and mental health now than at any time in human history. Ever-increasing knowledge of what’s beneficial or harmful for our bodies and minds has led many to regard healthcare as being preventative as much as restorative, and this has led to the growth of hospitality healthcare – hospitals, clinics and resorts which offer a luxury tourism-standard of service for paying clients. In this paper, Phanukarn Intharakamjorn discusses the design requirements of healthcare tourism environments and highlights the need for tailored design for each project’s complex needs, using Chapman Taylor’s experience in the sector as a guide.
Our perception of the role of hospitals is beginning to change. Traditionally, hospitals were viewed as places where things which had already gone wrong with our bodies were fixed or managed, or where urgent needs were dealt with. Now, however, we are seeing the growth of a relatively new concept – hospitals as a tourism or lifestyle experience, where people using them are not treated as patients, but rather as “guests”.
These new healthcare settings, along with wellness resorts, are less about fixing problems than about preventing them, although the former is still an important element. The experience feels more like checking in to a spa hotel than being admitted to a hospital.
Chapman Taylor has been working with leading names in the sector to design hospitals, clinics and wellness resorts in Asia, particularly in Bangkok, to which people from all over the world travel for sophisticated and luxurious care. These places offer bespoke treatments and experiences to visitors seeking the highest quality of care, the best expertise and the latest technology within relaxing and beautiful places.
Designing for luxury hospitals and wellness resorts
Healthcare buildings, whether large hospitals or small clinics, have complex characteristics – each has its own specific mission, its own clinical requirements, its own precise space and technology needs and its own context. The challenge for designers of such spaces is to meet these needs in the most functionally effective way while placing a central focus on the sensory experience of those who will use the buildings – combining these in a way which optimises outcomes for staff and guests.
An important aspect of the holistic approach Chapman Taylor takes to designing luxury hospitals and wellness resorts is the choice of materials; where appropriate, we use biophilic principles, incorporating calming colours and tones, natural elements such as wood, stone and water and extensive glazing to allow in natural light and facilitate beautiful views. The goal is to ensure that guests feel relaxed and are in the best possible frame of mind.
The processes we follow make use of the ideas and knowledge gained from our extensive hospitality experience – for example, on our designs for the Brighton Grand Hotel in Pattaya and the Mandarin Oriental Hotel Spa in central Bangkok. We have applied this experience in our designs for a luxury international hospital in Bangkok and a new lifestyle resort in Thailand which focuses on exercise, positive food choices, meditation and sleep, as well as for our Sa Pa Wellness Resort and Xuan Kanh Spiritual Retreat designs in Vietnam.
Our role on the luxury international hospital in Bangkok, considered one of the top ten healthcare tourism destinations in the world, involved designing several different spaces. We designed a sports clinic and rehabilitation centre at the hospital, including X-Ray and CT Scan areas, inpatient rooms and a 10th floor Sky Lobby as the main reception space for the hospital (including an organic restaurant and juice bars, cafés, lounges, a welcome centre, cultural desks, nursing rooms for babies and VIP guest lounges for privacy). We have also designed a cancer centre and an intensive care unit, among several others.
Creating the experience
The central element of a successful hospitality healthcare design is the extent to which the design takes account of how people will experience the finished space. Creating a guest-focused environment requires a lot of research and expert consultation in relation to the psychological impact of design choices as well as the ability to empathise. Our design choices are evidence-based, drawing heavily upon scientific findings about their efficacy.
A high specification of technology and functionality is a given for such environments, so what really makes a difference is how the design can positively affect mood and emotions. To create a space in which guests can feel comfortable, we prioritise features such as:
- Natural light in common areas – as a contrast to the harsher LED, neon or incandescent light which dominates in surgical theatres and other clinical areas.
- Greenery – studies have shown that a visual connection to nature, whether through the use of indoor plants or views to green external spaces, can speed recovery. This can even be extended into sterile clinical spaces through the use of green materials, artificial plants or images of green landscapes.
- Natural materials – wood (including laminates and veneers) and various types of stone.
- Tones and colours – we avoid strong colours and tones, which promote a more active mind, in favour of neutral colours and tones, which help relaxation and reduce stress. Green can be beneficial in terms of reducing stress and improving recovery times.
- Curved edges – corners are rounded, including on walls, furniture, skirting boards, counters and other elements, which softens the space visually, creates a sense of flow and accords with feng shui principles.
- Indirect artificial lighting – as a contrast to the relative harshness of light in some clinical areas, we use indirect, soft lighting in common areas, including wall-wash lights, surface lights or linear lights, and we avoid the use of spotlights.
- Adding cheer – yellow colours in furniture fabrics, wall colours and design accents have been shown to lift mood and to help counter negative emotions. Images of flora and fauna can also be inspiring; we used jellyfish as a motif in our cancer centre design to symbolise resilience, inspired by the capacity of jellyfish to regenerate and to live for very long times.
- Works of art – these create points of visual interest and a sense of luxury.
Functional requirements
As architects, we rely on extensive consultation with clients and other stakeholders to meet their design requirements, and never more so than when working on healthcare developments. Space use and technology have to be very carefully accommodated in our designs, given the importance of functionality to clinical outcomes. To this end, we consult a wide range of practitioners, specialists, engineers and third parties, including government authorities and certification authorities – the standards have to be extremely high to meet regulatory, clinical and end-user requirements.
Our years of experience on such projects have given us a strong knowledge of the complexities of these environments and their requirements, and each project has to be tailored to its specific circumstances and purpose. However, the features that are common to all such projects include the below:
- Accessibility is fundamental, given that many guests will be of limited mobility, so design needs to include wide corridors, spacious lifts, sufficient ceiling heights, step-free access and other aids to easy movement (such as corridor handrails).
- The design should allow for easy and thorough cleaning, whether regular cleans or deeper cleans (for example, when rooms are vacated).
- Lighting for hospital theatres and corridors has to be tailored for purpose, in terms of intensity, colour and warmness or coolness (the latter, for example, in clinical settings).
- PA systems need to be high-quality and capable of being heard across the complex, which is crucial for any emergencies – fire, earthquakes, etc. Nurse call systems should also be well-considered to allow easy accessibility and clear communication.
- Sensor technology can allow for touch-free activation of doors, taps, toilets, etc.
- Remote consultation can be facilitated by installing interactive screens, microphones and cameras in each room. These can also be used as part of an entertainment system.
- Electricity circuits need to be resilient, with back-up generation in place, so that critical and lifesaving equipment can continue to work in the event of the main electricity source failing.
- An efficient goods-in/waste-away strategy is of critical importance, particularly because of the need for careful disposal of large amounts of clinical waste and the reception of sensitive equipment or materials.
Post-COVID-19 healthcare hospitality design
We have received several enquiries from clients recently about how to design buildings in a way which optimises the use of space during times of social distancing as well as proofing those spaces against the risk of pathogen transmission. We had already conducted a large amount of research on such issues on behalf of our clients on our luxury hospital and wellness resort projects.
There are many elements which can be of assistance in preventing the spread of infection when used in addition to thorough cleaning and distancing. These include:
- Incorporating copper and copper alloys, which are naturally anti-microbial because of the negatively charged ions on the surface (which kill the proteins at the core of viruses etc. within minutes).
- Avoiding horizontal surfaces where pathogens can accumulate in dust or, where that is not possible, ensuring that they are easily reached and capable of being thoroughly cleaned regularly and quickly. Cove lighting should be avoided for the same reason.
- Silver ion coatings for fabrics, metals and other surfaces, which also kill microbes.
- Anti-microbial fabrics and filaments such as Trevira (which is silver-based).
- UV lights to “wash” rooms completely within 15 minutes, killing all pathogens within.
- Door sensors which can detect when a person a fever and will refuse access in such cases.
- Air filtration is very important for ensuring that pathogens are removed from the interior environment – well-chosen filtration technology and well-placed exhaust outlets are key. New, proactive technologies such as photohydroionisation can be especially effective.
- Touch-free light switches, activated by movement across an infrared sensor (or else light switches with easily cleaned glass panel fronts). Sensor-controlled doors also.
- Voice control for televisions, nurse calls, etc. to reduce or avoid the use of buttons and remote controls which are shared between patients.
The future of hospitality healthcare
As briefly mentioned above, one of the key trends we are seeing is a focus on physical and mental wellness and on illness / injury prevention. Chapman Taylor is involved in the design of wellness centres across Asia; for example we are working on a luxury wellness resort for Hyderabad in India, which will be the first international resort of its type outside Thailand.
People will come to this resort for varied lengths of time – from a few days to several weeks – to find ways of dealing with issues such as sleep problems, weight loss, lack of energy and other issues which affect their physical and mental health. The centre will provide each guest with a tailored activity plan for each day, designed by professionals in the appropriate fields, with periods scheduled for meditation, yoga, forest-bathing, exercise, hydrotherapy etc.
The resort will provide privacy and the tools to enable complete relaxation; mobile phones will not be permitted and there will be no children under 14 – nothing will be allowed which might compromise the ability of guests to completely de-stress and focus on their own wellbeing.
For hospitals and clinics, there will be a move towards creating a less clinical visual presence. Hospitals in this sector will be more visually inviting, relaxing and luxurious, with the feel of spa hotels.
Smart technology will become seamlessly integrated within these buildings, allowing for more automated systems such as touch-free functionality. The perception of hospitals will change from being places people want to avoid to being desirable lifestyle destinations.
Ultimately, the distinction between healthcare and hospitality will be blurred to the extent that luxury hospitals and resorts will become as normal an option for people considering holiday destinations as guest houses and hotels. As architects and designers with considerable expertise in this fast-growing sector, Chapman Taylor is ideally placed to design luxury healthcare environments which combine flexibility and functional effectiveness with a world-class standard of guest experience.
Our perception of the role of hospitals is beginning to change. Traditionally, hospitals were viewed as places where things which had already gone wrong with our bodies were fixed or managed, or where urgent needs were dealt with. Now, however, we are seeing the growth of a relatively new concept – hospitals as a tourism or lifestyle experience, where people using them are not treated as patients, but rather as “guests”.
These new healthcare settings, along with wellness resorts, are less about fixing problems than about preventing them, although the former is still an important element. The experience feels more like checking in to a spa hotel than being admitted to a hospital.
Chapman Taylor has been working with leading names in the sector to design hospitals, clinics and wellness resorts in Asia, particularly in Bangkok, to which people from all over the world travel for sophisticated and luxurious care. These places offer bespoke treatments and experiences to visitors seeking the highest quality of care, the best expertise and the latest technology within relaxing and beautiful places.
Designing for luxury hospitals and wellness resorts
Healthcare buildings, whether large hospitals or small clinics, have complex characteristics – each has its own specific mission, its own clinical requirements, its own precise space and technology needs and its own context. The challenge for designers of such spaces is to meet these needs in the most functionally effective way while placing a central focus on the sensory experience of those who will use the buildings – combining these in a way which optimises outcomes for staff and guests.
An important aspect of the holistic approach Chapman Taylor takes to designing luxury hospitals and wellness resorts is the choice of materials; where appropriate, we use biophilic principles, incorporating calming colours and tones, natural elements such as wood, stone and water and extensive glazing to allow in natural light and facilitate beautiful views. The goal is to ensure that guests feel relaxed and are in the best possible frame of mind.
The processes we follow make use of the ideas and knowledge gained from our extensive hospitality experience – for example, on our designs for the Brighton Grand Hotel in Pattaya and the Mandarin Oriental Hotel Spa in central Bangkok. We have applied this experience in our designs for a luxury international hospital in Bangkok and a new lifestyle resort in Thailand which focuses on exercise, positive food choices, meditation and sleep, as well as for our Sa Pa Wellness Resort and Xuan Kanh Spiritual Retreat designs in Vietnam.
Our role on the luxury international hospital in Bangkok, considered one of the top ten healthcare tourism destinations in the world, involved designing several different spaces. We designed a sports clinic and rehabilitation centre at the hospital, including X-Ray and CT Scan areas, inpatient rooms and a 10th floor Sky Lobby as the main reception space for the hospital (including an organic restaurant and juice bars, cafés, lounges, a welcome centre, cultural desks, nursing rooms for babies and VIP guest lounges for privacy). We have also designed a cancer centre and an intensive care unit, among several others.
Creating the experience
The central element of a successful hospitality healthcare design is the extent to which the design takes account of how people will experience the finished space. Creating a guest-focused environment requires a lot of research and expert consultation in relation to the psychological impact of design choices as well as the ability to empathise. Our design choices are evidence-based, drawing heavily upon scientific findings about their efficacy.
A high specification of technology and functionality is a given for such environments, so what really makes a difference is how the design can positively affect mood and emotions. To create a space in which guests can feel comfortable, we prioritise features such as:
- Natural light in common areas – as a contrast to the harsher LED, neon or incandescent light which dominates in surgical theatres and other clinical areas.
- Greenery – studies have shown that a visual connection to nature, whether through the use of indoor plants or views to green external spaces, can speed recovery. This can even be extended into sterile clinical spaces through the use of green materials, artificial plants or images of green landscapes.
- Natural materials – wood (including laminates and veneers) and various types of stone.
- Tones and colours – we avoid strong colours and tones, which promote a more active mind, in favour of neutral colours and tones, which help relaxation and reduce stress. Green can be beneficial in terms of reducing stress and improving recovery times.
- Curved edges – corners are rounded, including on walls, furniture, skirting boards, counters and other elements, which softens the space visually, creates a sense of flow and accords with feng shui principles.
- Indirect artificial lighting – as a contrast to the relative harshness of light in some clinical areas, we use indirect, soft lighting in common areas, including wall-wash lights, surface lights or linear lights, and we avoid the use of spotlights.
- Adding cheer – yellow colours in furniture fabrics, wall colours and design accents have been shown to lift mood and to help counter negative emotions. Images of flora and fauna can also be inspiring; we used jellyfish as a motif in our cancer centre design to symbolise resilience, inspired by the capacity of jellyfish to regenerate and to live for very long times.
- Works of art – these create points of visual interest and a sense of luxury.
Functional requirements
As architects, we rely on extensive consultation with clients and other stakeholders to meet their design requirements, and never more so than when working on healthcare developments. Space use and technology have to be very carefully accommodated in our designs, given the importance of functionality to clinical outcomes. To this end, we consult a wide range of practitioners, specialists, engineers and third parties, including government authorities and certification authorities – the standards have to be extremely high to meet regulatory, clinical and end-user requirements.
Our years of experience on such projects have given us a strong knowledge of the complexities of these environments and their requirements, and each project has to be tailored to its specific circumstances and purpose. However, the features that are common to all such projects include the below:
- Accessibility is fundamental, given that many guests will be of limited mobility, so design needs to include wide corridors, spacious lifts, sufficient ceiling heights, step-free access and other aids to easy movement (such as corridor handrails).
- The design should allow for easy and thorough cleaning, whether regular cleans or deeper cleans (for example, when rooms are vacated).
- Lighting for hospital theatres and corridors has to be tailored for purpose, in terms of intensity, colour and warmness or coolness (the latter, for example, in clinical settings).
- PA systems need to be high-quality and capable of being heard across the complex, which is crucial for any emergencies – fire, earthquakes, etc. Nurse call systems should also be well-considered to allow easy accessibility and clear communication.
- Sensor technology can allow for touch-free activation of doors, taps, toilets, etc.
- Remote consultation can be facilitated by installing interactive screens, microphones and cameras in each room. These can also be used as part of an entertainment system.
- Electricity circuits need to be resilient, with back-up generation in place, so that critical and lifesaving equipment can continue to work in the event of the main electricity source failing.
- An efficient goods-in/waste-away strategy is of critical importance, particularly because of the need for careful disposal of large amounts of clinical waste and the reception of sensitive equipment or materials.
Post-COVID-19 healthcare hospitality design
We have received several enquiries from clients recently about how to design buildings in a way which optimises the use of space during times of social distancing as well as proofing those spaces against the risk of pathogen transmission. We had already conducted a large amount of research on such issues on behalf of our clients on our luxury hospital and wellness resort projects.
There are many elements which can be of assistance in preventing the spread of infection when used in addition to thorough cleaning and distancing. These include:
- Incorporating copper and copper alloys, which are naturally anti-microbial because of the negatively charged ions on the surface (which kill the proteins at the core of viruses etc. within minutes).
- Avoiding horizontal surfaces where pathogens can accumulate in dust or, where that is not possible, ensuring that they are easily reached and capable of being thoroughly cleaned regularly and quickly. Cove lighting should be avoided for the same reason.
- Silver ion coatings for fabrics, metals and other surfaces, which also kill microbes.
- Anti-microbial fabrics and filaments such as Trevira (which is silver-based).
- UV lights to “wash” rooms completely within 15 minutes, killing all pathogens within.
- Door sensors which can detect when a person a fever and will refuse access in such cases.
- Air filtration is very important for ensuring that pathogens are removed from the interior environment – well-chosen filtration technology and well-placed exhaust outlets are key. New, proactive technologies such as photohydroionisation can be especially effective.
- Touch-free light switches, activated by movement across an infrared sensor (or else light switches with easily cleaned glass panel fronts). Sensor-controlled doors also.
- Voice control for televisions, nurse calls, etc. to reduce or avoid the use of buttons and remote controls which are shared between patients.
The future of hospitality healthcare
As briefly mentioned above, one of the key trends we are seeing is a focus on physical and mental wellness and on illness / injury prevention. Chapman Taylor is involved in the design of wellness centres across Asia; for example we are working on a luxury wellness resort for Hyderabad in India, which will be the first international resort of its type outside Thailand.
People will come to this resort for varied lengths of time – from a few days to several weeks – to find ways of dealing with issues such as sleep problems, weight loss, lack of energy and other issues which affect their physical and mental health. The centre will provide each guest with a tailored activity plan for each day, designed by professionals in the appropriate fields, with periods scheduled for meditation, yoga, forest-bathing, exercise, hydrotherapy etc.
The resort will provide privacy and the tools to enable complete relaxation; mobile phones will not be permitted and there will be no children under 14 – nothing will be allowed which might compromise the ability of guests to completely de-stress and focus on their own wellbeing.
For hospitals and clinics, there will be a move towards creating a less clinical visual presence. Hospitals in this sector will be more visually inviting, relaxing and luxurious, with the feel of spa hotels.
Smart technology will become seamlessly integrated within these buildings, allowing for more automated systems such as touch-free functionality. The perception of hospitals will change from being places people want to avoid to being desirable lifestyle destinations.
Ultimately, the distinction between healthcare and hospitality will be blurred to the extent that luxury hospitals and resorts will become as normal an option for people considering holiday destinations as guest houses and hotels. As architects and designers with considerable expertise in this fast-growing sector, Chapman Taylor is ideally placed to design luxury healthcare environments which combine flexibility and functional effectiveness with a world-class standard of guest experience.
The resort will provide privacy and the tools to enable complete relaxation; mobile phones will not be permitted and there will be no children under 14 – nothing will be allowed which might compromise the ability of guests to completely de-stress and focus on their own wellbeing.
For hospitals and clinics, there will be a move towards creating a less clinical visual presence. Hospitals in this sector will be more visually inviting, relaxing and luxurious, with the feel of spa hotels.
Smart technology will become seamlessly integrated within these buildings, allowing for more automated systems such as touch-free functionality. The perception of hospitals will change from being places people want to avoid to being desirable lifestyle destinations.
Ultimately, the distinction between healthcare and hospitality will be blurred to the extent that luxury hospitals and resorts will become as normal an option for people considering holiday destinations as guest houses and hotels. As architects and designers with considerable expertise in this fast-growing sector, Chapman Taylor is ideally placed to design luxury healthcare environments which combine flexibility and functional effectiveness with a world-class standard of guest experience.
