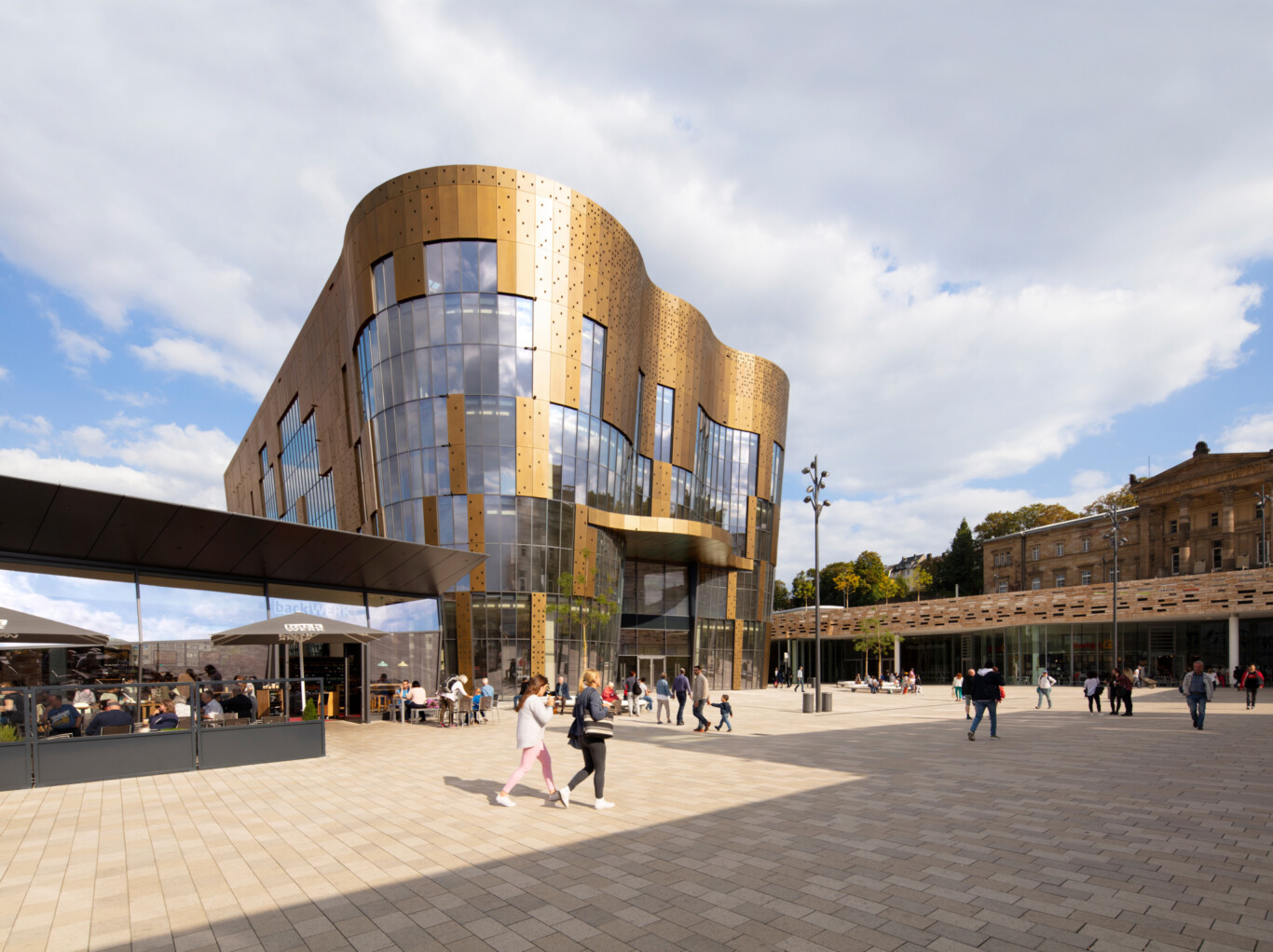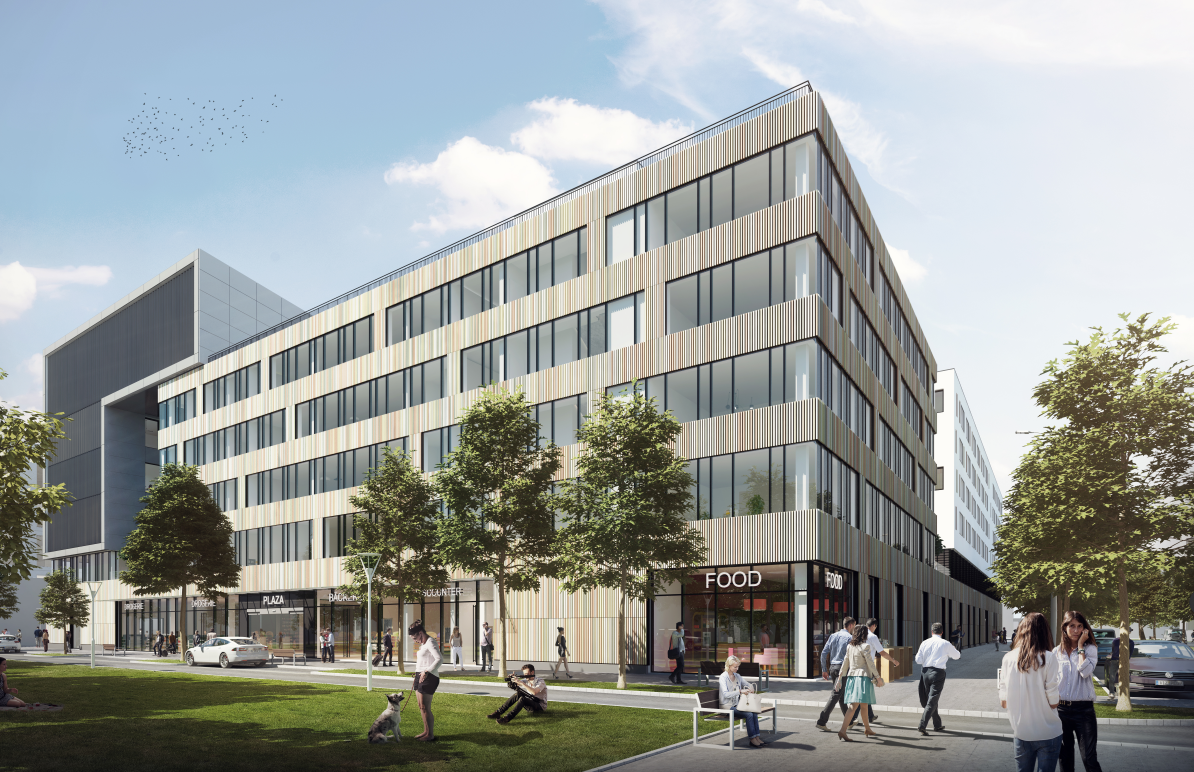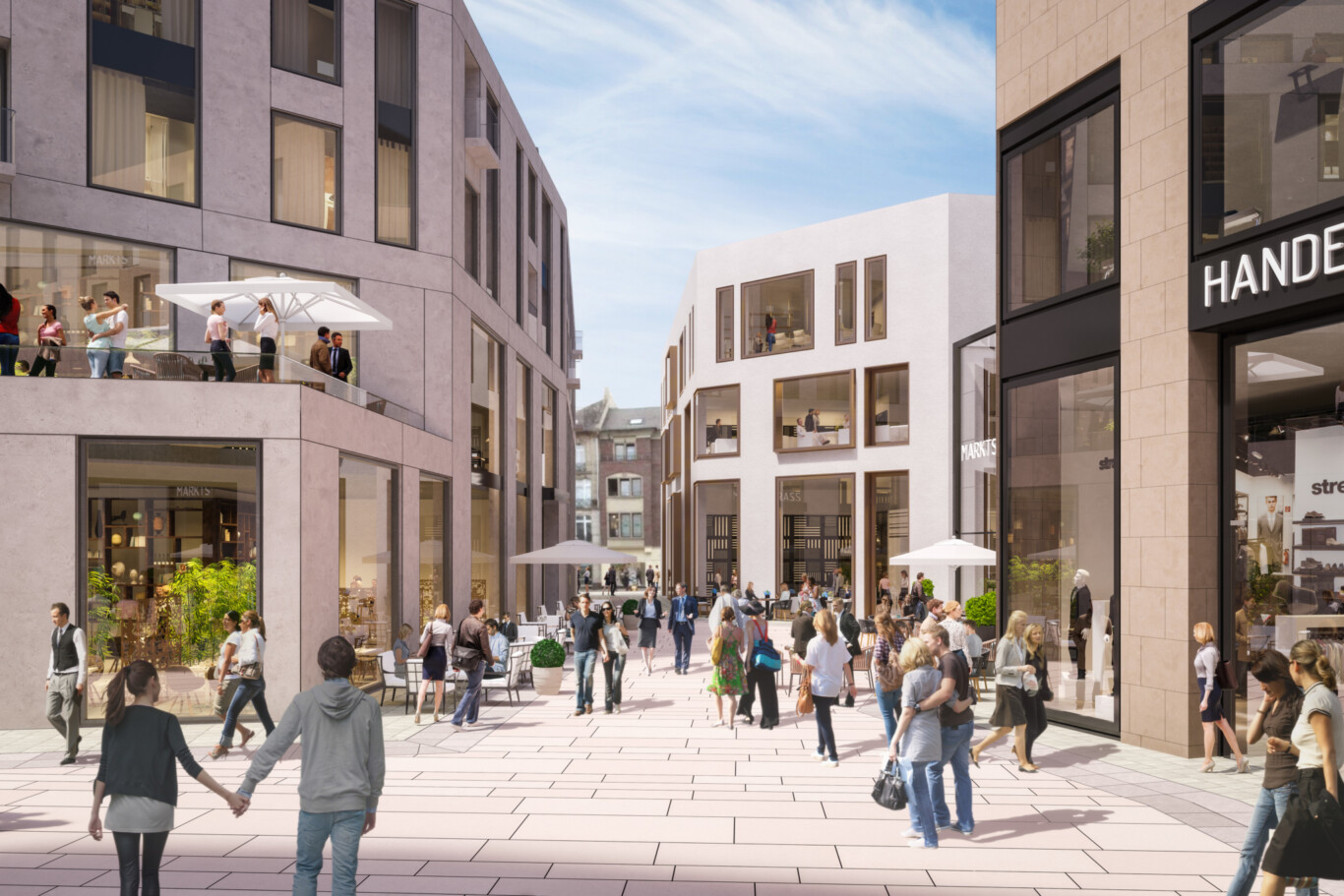
The urgent case for mixed-use urban regeneration in Germany
Quartiersentwicklungen und Mixed-Use-Immobilien als Chance zur Stadterneuerung
The COVID-19 emergency has highlighted the pressing need for mixed-use urban regeneration in towns and cities across Europe, as the trend towards online shopping accelerates. In Germany, we are seeing several cities rethinking their urban environments to create environmentally, socially and economically sustainable spaces to draw people, and businesses, back in. Some local authorities are investing heavily in the infrastructure required to achieve this. Drawing on Chapman Taylor’s award-winning record of urban regeneration and mixed-use design, Düsseldorf studio Director Jens Siegfried writes about the way forward for urban renewal in Germany, with a particular emphasis on the importance of a well-considered mix of functions and context-sensitive design.
Transforming a city visually, socially and economically
The ability of diverse, mixed-use schemes to respond and adapt quickly to social and economic changes gives them a great advantage over inflexible, single-use developments such as retail-dominated shopping centres and high streets. They also provide socially and economically sustainable and active spaces in which people want to spend time, where retail-dominated urban centres are becoming hollowed out as a result of online competition and other factors.
When rethinking our urban centres, it is very important to design for context, particularly the surrounding architectural heritage. Where we design for places with a strong architectural heritage, we avoid creating a pastiche; rather, we seek to blend and complement, with everything we create designed to be flexible and socially, economically and technologically future-proofed. At City Plaza in Wuppertal, for example, Chapman Taylor sought to mix the old and the new in a way which looks visually attractive and functions well as a whole.
In 2014, Wuppertal launched its largest post-war urban renewal project – the redevelopment of the city‘s run down railway station district. The busy urban hub is used by tens of thousands of rail and bus passengers every day. Chapman Taylor, together with investor Signature Capital, was chosen to design the area’s regeneration.
The railway station had been severed from the city centre by a dual carriageway, and pedestrians had to walk through an unwelcoming underpass. That highway was lowered by six metres and a new bridge made of steel and folded glass built, flanked on both sides by retail/F&B pavilions (now fully let). The bridge transforms the pedestrian experience, seamlessly linking the station with the city centre. Pedestrians crossing the bridge barely sense the road below.
The upgraded square’s proportions are now more human in scale, with careful building positioning creating a more intimate feel. People now dwell and watch the world go by or wander around exploring in a space which was previously grubby and functional. We are currently looking at more work in the upper half of the square to create a mixed-use retail, leisure and hospitality environment at a site which includes the listed railway station and two new buildings.
The centrepiece building concept drew upon the city's 18th and 19th century textiles boom and the fabrics that were traded. The building‘s curved façade is clad with brass panels alternating with glass to create a striking, curved ‘curtain wall’. The five-storey solitaire building provides flexible retail space for Primark, with the building’s materiality and colour helping to lift the entire area's look and feel.
The award-winning development is Wuppertal’s most important post-war urban development project and is a catalyst for further development. The regeneration has transformed Wuppertal‘s rail gateway experience and has provided the impetus for the city’s resurgence.
Choosing a mix of uses wisely
In Germany, as in other countries, people now want more than just a shopping visit – they want to meet friends, eat, drink, enjoy leisure activities and entertainment and go home feeling that they have had a memorable day. It is therefore vital that we create attractive spaces in which people want to spend several hours, with beautiful landscaping and a wide range of provisions.
The mix of uses has to be well-considered, chosen to serve the development’s specific context, including the level of demand and the existing provisions in the wider area.
A good example is our design for PLAZA Grafinger Strasse, a development by R&S Immobilienmanagement for a new district on a 7,340 m² former industrial site within Munich’s inner ring. The Werksviertel district is being transformed into an attractive area for urban living, working, entertainment and culture.
Shopping occupies most of the ground floor, while four separate buildings stand on the perimeter, occupied respectively by a hotel, extended-stay apartments, offices and a fitness and sports medicine centre, over which a climbing centre cantilevers. A landscaped podium garden occupies the podium rooftop space between the four buildings.
The wide mix of uses within the development creates dynamism and vibrancy, allowing the scheme to be active from morning to night.
Open and integrated city quarters
When designing new urban quarters, a crucial element is the scheme’s connectivity with the wider area – the development needs to be open and seamlessly integrated. Enclosed spaces which could be in any town or city in the industrialised world and which make no reference to their context are becoming a thing of the past.
Our development for Quartier Fünfgassen (“Five Lanes Quarter”) covers the 7,055 m² sites of the former City Passage shopping centre in Wiesbaden. A number of developers had tried to redevelop the site and failed – it is in an excellent, central location but is relatively small and surrounded by existing buildings (some listed). The City of Wiesbaden took over the site and sought ideas about how to develop it in a manner appropriate for its prominent location.
Together with our client development partner, we created a competition-winning design which will open up the area to the public on a 24-hour basis and link the city’s prime shopping street with its main traffic artery. New streets and squares will be lined with shops and a high concentration of restaurants, cafés and bars. The upper levels will be occupied by a hotel, leisure facilities and residential units.
The 23,000 m² GBA above-ground plot will be divided into four blocks, each consisting of six levels, between which public lanes meet at a new public square. By dividing the scheme into four blocks, we were able to ensure that each complemented the closely adjacent buildings in terms of nature, function and scale.
Chapman Taylor’s design enhances the existing urban connections and opens up new links to the surrounding area, activating the interior of the city block and ensuring that the quarter blends well with the urban fabric. The new quarter will create a successful, vibrant and more future-proofed environment.
Chapman Taylor has long advocated the benefits of sustainable, integrated and mixed-use urban regeneration with a well-considered mix of retail, leisure, F&B, residential, office, hospitality and community functions alongside attractive public spaces and excellent infrastructure. We have designed many schemes in accordance with this approach, creating attractive and sustainable places which people enjoy and in which they can feel a sense of pride.
Der bereits seit Längerem zu beobachtende Strukturwandel im Einzelhandel aufgrund von demografischem Wandel, veränderten Lebensstilen und dem Siegeszug des E-Commerce, der seit Jahren zweistellige Zuwachsraten verzeichnet, wird durch die derzeitigen Maßnahmen zur Eindämmung der COVID-19-Pandemie dramatisch beschleunigt. Der rasant steigende Zuwachs leerstehender Handels- und Gastronomieflächen führt zu einer Verödung der Innenstädte, eröffnet aber auch gleichzeitig Chancen für die Städte, neue Wege zu gehen. Es gibt kein allgemeingültiges Rezept gegen das Innenstadtsterben, jede Stadt und jeder Standort muss individuell betrachtet werden.
In diesem Artikel stellt Ruprecht Melder, Geschäftsführer bei Chapman Taylor Düsseldorf, drei Projekte in deutschen Innenstädten vor, die sich durch städtebauliche Integration, hohe Nutzungsvielfalt und Öffnung zum umgebenden Stadtraum auszeichnen.
City Plaza, Wuppertal
Transforming a city visually, socially and economically
The ability of diverse, mixed-use schemes to respond and adapt quickly to social and economic changes gives them a great advantage over inflexible, single-use developments such as retail-dominated shopping centres and high streets. They also provide socially and economically sustainable and active spaces in which people want to spend time, where retail-dominated urban centres are becoming hollowed out as a result of online competition and other factors.
When rethinking our urban centres, it is very important to design for context, particularly the surrounding architectural heritage. Where we design for places with a strong architectural heritage, we avoid creating a pastiche; rather, we seek to blend and complement, with everything we create designed to be flexible and socially, economically and technologically future-proofed. At City Plaza in Wuppertal, for example, Chapman Taylor sought to mix the old and the new in a way which looks visually attractive and functions well as a whole.
In 2014, Wuppertal launched its largest post-war urban renewal project – the redevelopment of the city‘s run down railway station district. The busy urban hub is used by tens of thousands of rail and bus passengers every day. Chapman Taylor, together with investor Signature Capital, was chosen to design the area’s regeneration.
The railway station had been severed from the city centre by a dual carriageway, and pedestrians had to walk through an unwelcoming underpass. That highway was lowered by six metres and a new bridge made of steel and folded glass built, flanked on both sides by retail/F&B pavilions (now fully let). The bridge transforms the pedestrian experience, seamlessly linking the station with the city centre. Pedestrians crossing the bridge barely sense the road below.
The upgraded square’s proportions are now more human in scale, with careful building positioning creating a more intimate feel. People now dwell and watch the world go by or wander around exploring in a space which was previously grubby and functional. We are currently looking at more work in the upper half of the square to create a mixed-use retail, leisure and hospitality environment at a site which includes the listed railway station and two new buildings.
The centrepiece building concept drew upon the city's 18th and 19th century textiles boom and the fabrics that were traded. The building‘s curved façade is clad with brass panels alternating with glass to create a striking, curved ‘curtain wall’. The five-storey solitaire building provides flexible retail space for Primark, with the building’s materiality and colour helping to lift the entire area's look and feel.
The award-winning development is Wuppertal’s most important post-war urban development project and is a catalyst for further development. The regeneration has transformed Wuppertal‘s rail gateway experience and has provided the impetus for the city’s resurgence.
Herzstück der Stadterneuerung am Döppersberg
Nach 5 Jahren Planungs- und Bauzeit wurde im April 2019 mit dem City Plaza das Herzstück des wichtigsten Stadtentwicklungsprojektes in Wuppertal – die Neugestaltung Döppersberg – fertig gestellt. Durch die Umgestaltung des Bereichs zwischen dem Hauptbahnhof und der Fußgängerzone an der Alten Freiheit wurde die Innenstadt bis an den Bahnhof erweitert.
Der Döppersberg ist seit über 200 Jahren fest mit der Geschichte Wuppertals verankert. Anfangs noch am Rande der Stadt Elberfeld gelegen, wandelte er sich im Laufe der Jahre zu einem wichtigen Stadtplatz und schließlich in den 60er Jahren zum wichtigsten Verkehrsknotenpunkt der Stadt. Durch die städtebauliche und funktionale Aufwertung des gesamten Bahnhofsumfeldes sind Innenstadt und Bahnhof zusammengeführt worden und es ist ein lebendiger urbaner Raum mit einer kompakten Funktionsmischung aus Arbeit, Handel, Gastronomie und Öffentlichem Personennahverkehr entstanden.
Im Rahmen der Umbaumaßnahmen wurde die Bundesstraße B 7 tiefer gelegt, um über eine beidseitig von Läden flankierte neue Fußgängerbrücke eine attraktive, barrierefreie Verbindung zwischen dem Hauptbahnhof und der Innenstadt zu schaffen.
Der neugestaltete Bahnhofsvorplatz besteht aus zwei Ebenen – die untere Ebene mit dem City Plaza, den unter der oberen Platzebene eingeschobenen Einzelhandelsflächen und der umgestaltete Bahnhof mit der Geschäftspassage sowie die über eine großzügige Treppen – Aufzugsanlage angebundene obere Platzebene mit direktem Zugang zu den Bahnsteigen und dem ebenfalls neu gestalteten Busbahnhof.
Mit dem Umbau ist der neue Döppersberg wieder zu einem identitätsstiftenden Ort geworden, der das Erscheinungsbild der Stadt neu definiert und als Tor zur Innenstadt prägt.
Die Architektur des City Plaza greift mit seiner amorphen Form spielerisch den Faltenwurf von Stoffen auf und erinnert an die naheliegende Hofaue, dem Zentrum der Elberfelder Textilindustrie im ausgehenden 19. Jahrhundert und der ersten Hälfte des 20. Jahrhunderts. Das Gebäude steht in einem spannungsvollen Dialog mit den beiden klassizistischen Nachbargebäuden und setzt wichtige Impulse für die Weiterentwicklung der Stadt an diesem zentralen innerstädtischen Knotenpunkt, der täglich von zehntausenden Bus-, Bahn-und Schwebebahn-Ein, Aus- oder Umsteigenden genutzt wird.
Zusätzlich zu der Auszeichnung mit dem POLIS - Award 2016 in der Kategorie „Reaktivierte Zentren“ wurde das City Plaza mit dem European Property Award 2019/2020 für die „Beste Einzelhandelsarchitektur in Deutschland“ und dem MAPIC – Award 2019 „Best Retail City Centre Regeneration“ geehrt.
Choosing a mix of uses wisely
In Germany, as in other countries, people now want more than just a shopping visit – they want to meet friends, eat, drink, enjoy leisure activities and entertainment and go home feeling that they have had a memorable day. It is therefore vital that we create attractive spaces in which people want to spend several hours, with beautiful landscaping and a wide range of provisions.
The mix of uses has to be well-considered, chosen to serve the development’s specific context, including the level of demand and the existing provisions in the wider area.
A good example is our design for PLAZA Grafinger Strasse, a development by R&S Immobilienmanagement for a new district on a 7,340 m² former industrial site within Munich’s inner ring. The Werksviertel district is being transformed into an attractive area for urban living, working, entertainment and culture.
Shopping occupies most of the ground floor, while four separate buildings stand on the perimeter, occupied respectively by a hotel, extended-stay apartments, offices and a fitness and sports medicine centre, over which a climbing centre cantilevers. A landscaped podium garden occupies the podium rooftop space between the four buildings.
The wide mix of uses within the development creates dynamism and vibrancy, allowing the scheme to be active from morning to night.
Gebäudekomplex mit urbaner Nutzungsvielfalt im Münchener Werksviertel
Im November 2019 wurde der Mixed-Use-Komplex PLAZA Grafinger Straße im Münchener Werksviertel eröffnet. Auf dem rund 39 Hektar großen ehemaligen Gewerbe- und Industrieareal in direkter Nachbarschaft zum Münchener Ostbahnhof wird in den kommenden Jahren ein urbanes Quartier entstehen, das Raum für eine Nutzungsmischung aus Wohnen, Arbeiten, Kultur- und Freizeiteinrichtungen, Schulen, Kindergärten und Einzelhandel bietet.
Diese lebendige Nutzungsmischung spiegelt sich auch im PLAZA – über dem Nahversorgungszentrum im Erdgeschoss entwickeln sich vier separate Baukörper um einen intensiv begrünten Innenhof, der über eine großzügige Freitreppe erreichbar ist. Die einzelnen Baukörper gliedern sich in ein klassisches Moxy-Hotel, ein Residence-Inn Boarding House, ein Bürogebäude sowie ein Gebäude für Fitness und Gesundheit mit einer 6.5 m hohen auskragenden Boulderhalle als oberem Abschluss.
Open and integrated city quarters
When designing new urban quarters, a crucial element is the scheme’s connectivity with the wider area – the development needs to be open and seamlessly integrated. Enclosed spaces which could be in any town or city in the industrialised world and which make no reference to their context are becoming a thing of the past.
Our development for Quartier Fünfgassen (“Five Lanes Quarter”) covers the 7,055 m² sites of the former City Passage shopping centre in Wiesbaden. A number of developers had tried to redevelop the site and failed – it is in an excellent, central location but is relatively small and surrounded by existing buildings (some listed). The City of Wiesbaden took over the site and sought ideas about how to develop it in a manner appropriate for its prominent location.
Together with our client development partner, we created a competition-winning design which will open up the area to the public on a 24-hour basis and link the city’s prime shopping street with its main traffic artery. New streets and squares will be lined with shops and a high concentration of restaurants, cafés and bars. The upper levels will be occupied by a hotel, leisure facilities and residential units.
The 23,000 m² GBA above-ground plot will be divided into four blocks, each consisting of six levels, between which public lanes meet at a new public square. By dividing the scheme into four blocks, we were able to ensure that each complemented the closely adjacent buildings in terms of nature, function and scale.
Chapman Taylor’s design enhances the existing urban connections and opens up new links to the surrounding area, activating the interior of the city block and ensuring that the quarter blends well with the urban fabric. The new quarter will create a successful, vibrant and more future-proofed environment.
Chapman Taylor has long advocated the benefits of sustainable, integrated and mixed-use urban regeneration with a well-considered mix of retail, leisure, F&B, residential, office, hospitality and community functions alongside attractive public spaces and excellent infrastructure. We have designed many schemes in accordance with this approach, creating attractive and sustainable places which people enjoy and in which they can feel a sense of pride.
Lebendige Quartiersentwicklung in Wiesbadener Fußgängerzone
Im Rahmen eines Investorenauswahlverfahrens hat das von Chapman Taylor in enger Abstimmung mit dem Investor Development Partner aus Düsseldorf entwickelte Konzept für die neue innerstädtische Quartiersentwicklung Fünfgassen den Zuschlag erhalten.
In zentraler Innenstadtlage entsteht ein anspruchsvolles, offenes städtebauliches Quartier mit hoher Nutzungsvielfalt und urbaner Aufenthaltsqualität das den Stadtgrundriss aufnimmt und fortschreibt.
Das städtebauliche Konzept sieht die Schaffung zweier neuer Achsen in Nord-Süd und Ost-West Richtung durch das Quartier und eine Abfolge neuer, öffentlicher Plätze und Gassen vor, die dieses bisher abgeschottete Areal in das bestehende Fußwegenetz der Innenstadt einbinden und einen attraktiven Stadtrundweg schaffen. Der zentrale neue Quartiersplatz wird durch eine Vielzahl von Geschäften und Gastronomie mit Außenbestuhlung belebt, in den Obergeschossen befinden sich ein Hotel mit mehr als 200 Zimmern, Fitness, Büro, ein Boardinghaus und vieles mehr.

