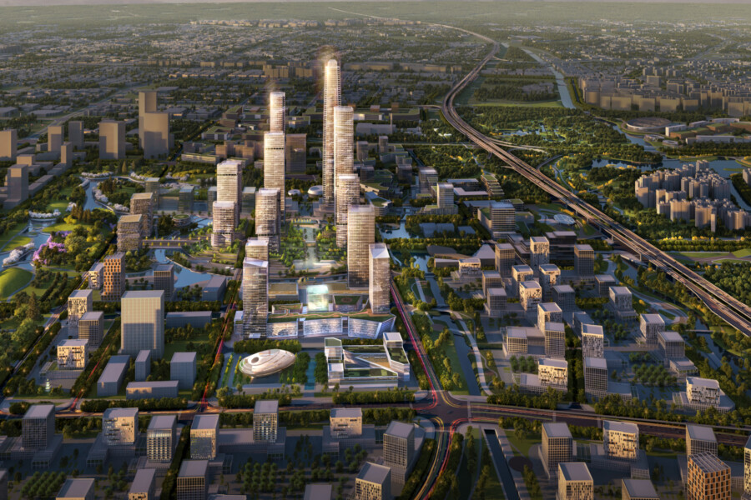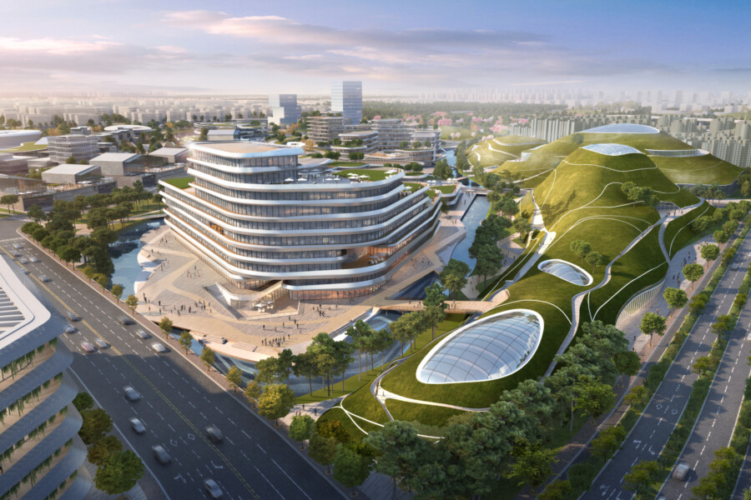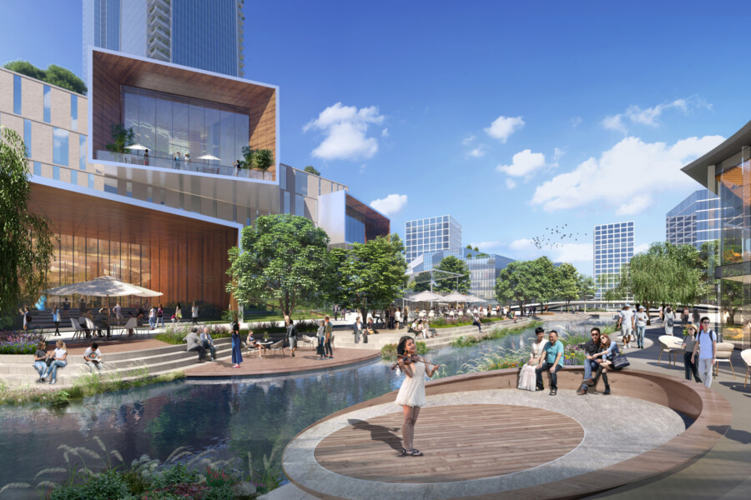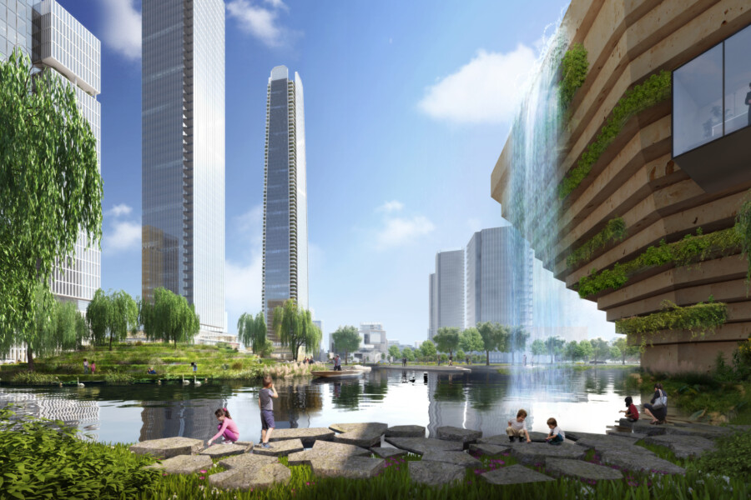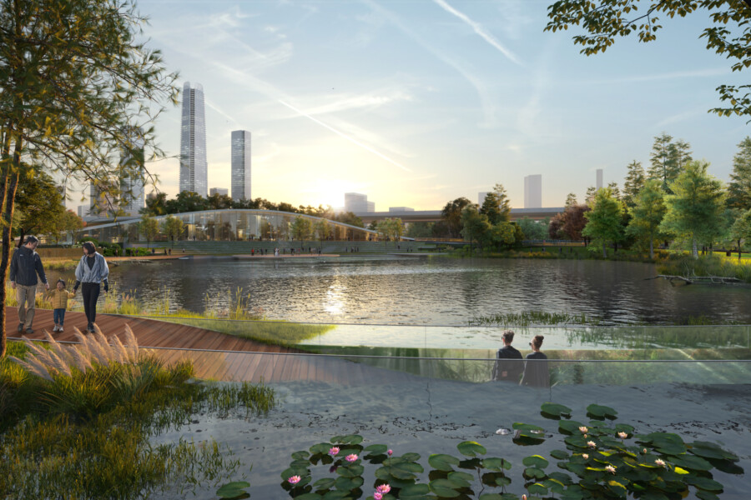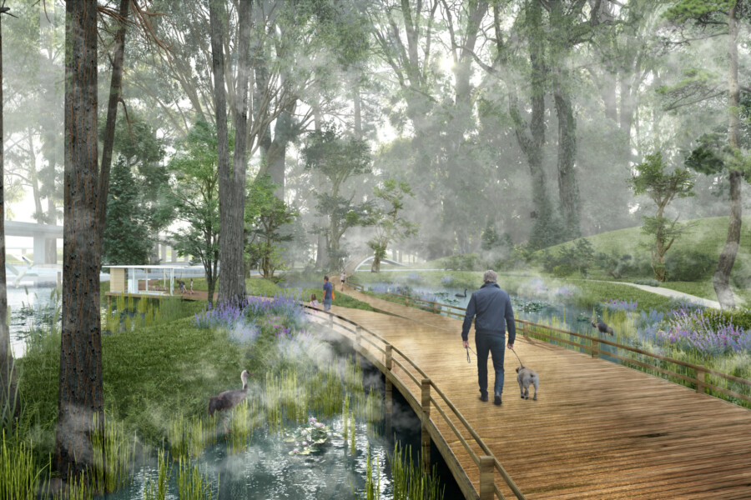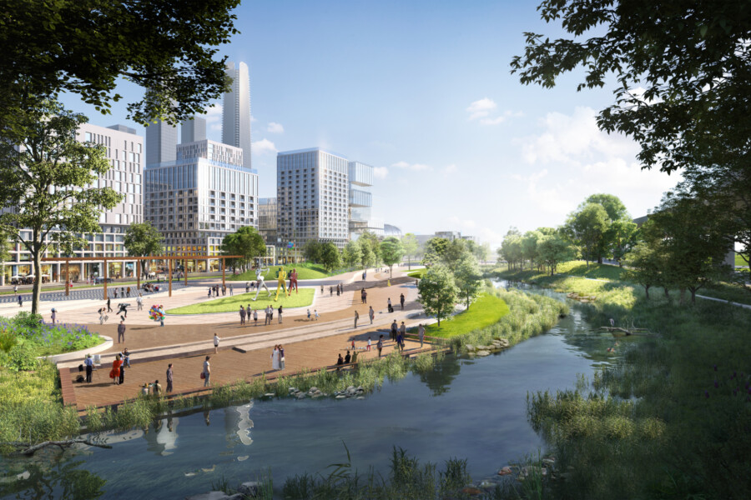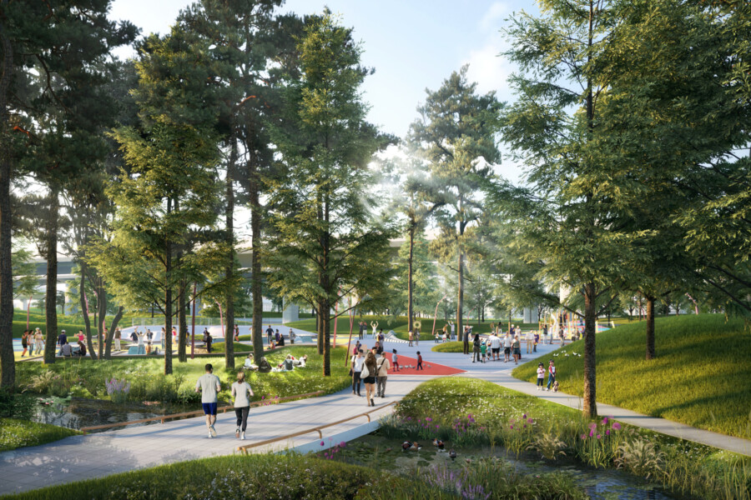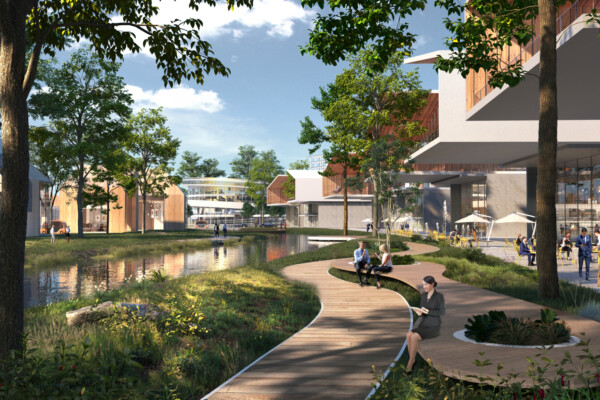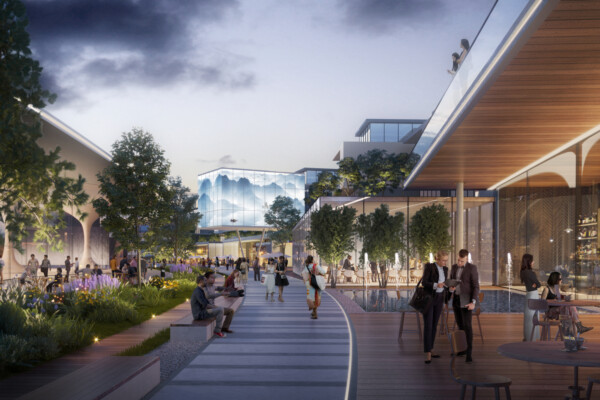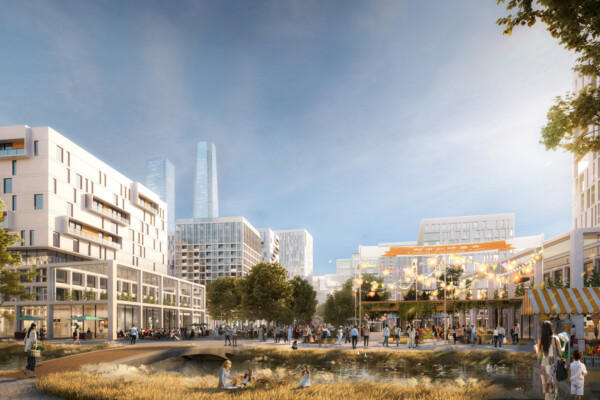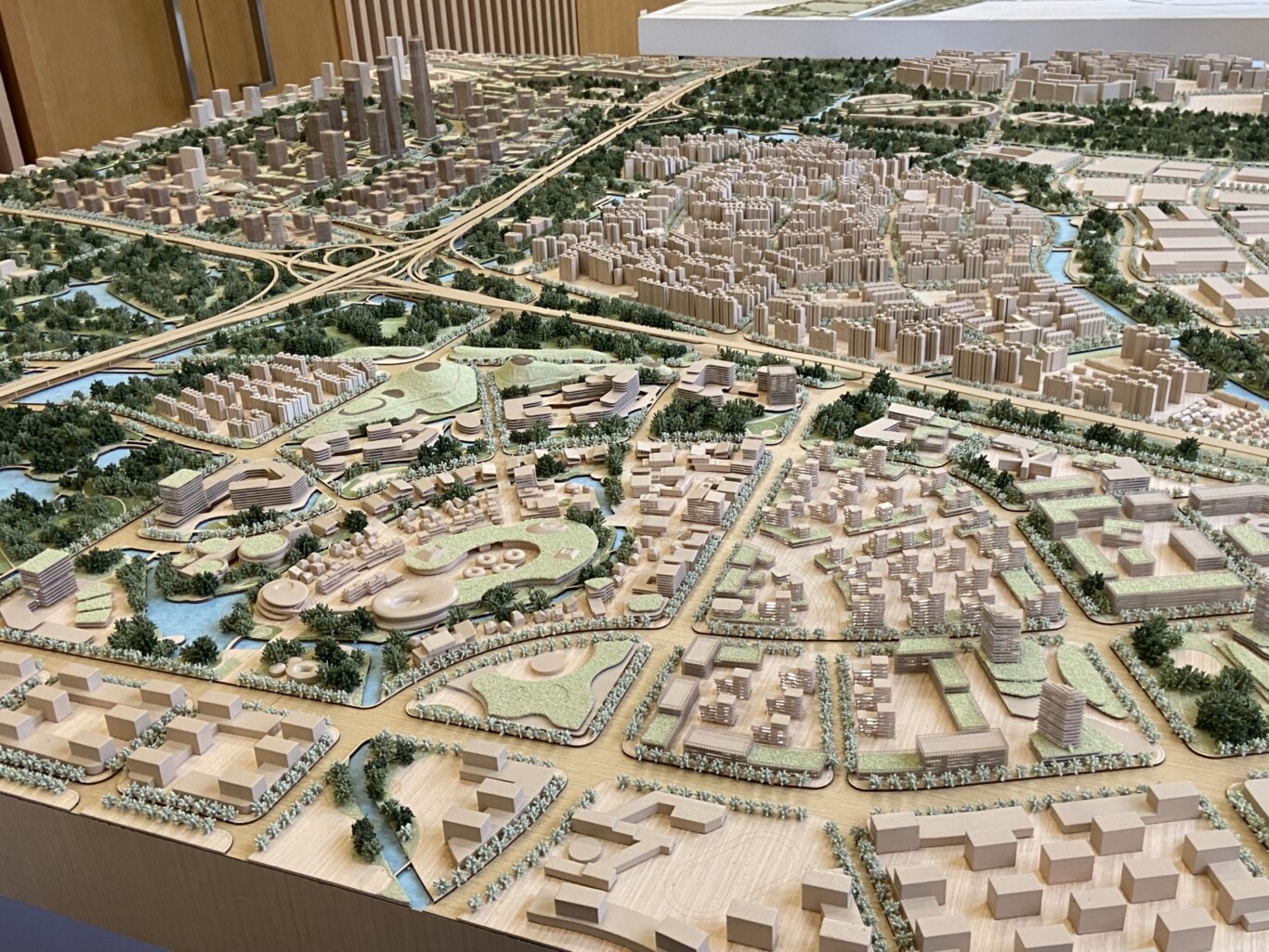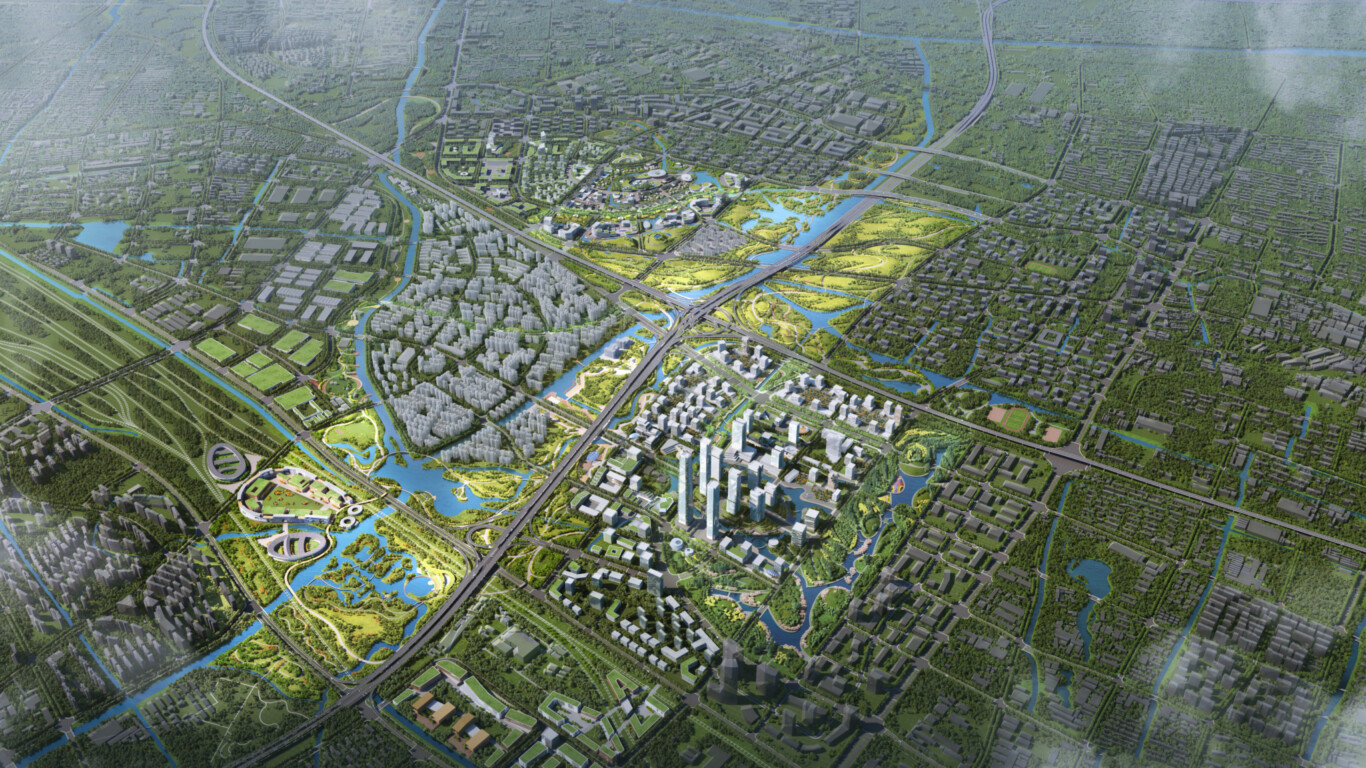
2,640-hectare urban design and landscape concept created for Putuo Taopu Forest Park in Shanghai
Chapman Taylor has created an urban design and landscape architecture masterplan for Taopu Forest Park in Shanghai’s Putuo district.
The design for the 2,640-hectare site envisages an urban park city which will serve to connect and integrate the currently isolated sites for Taopu’s future development districts. The masterplan concept is based on a theme of “Infinity”, with its four constituent elements being “Infinite Transportation”, “Infinite Programme”, “Infinite Park” and “Infinite City”.
The design for the 2,640-hectare site envisages an urban park city which will serve to connect and integrate the currently isolated sites for Taopu’s future development districts. The masterplan concept is based on an "Infinite Top" theme, with its four constituent elements being “Infinite Transportation”, “Infinite Programme”, “Infinite Park” and “Infinite City”.
The design for the 2,640-hectare site envisages an urban park city which will serve to connect and integrate the currently isolated sites for Taopu’s future development districts. The masterplan concept is based on an "Infinite Top" theme, with its four constituent elements being “Infinite Transportation”, “Infinite Programme”, “Infinite Park” and “Infinite City”.
The masterplan strategy involved a nine-step approach: Expanding the Outer Ring, linking the various zones, extending the road system, embracing the landscape, softening the urban edges through green chain zoning, clarifying the spatial structure, establishing 15-Minute Living circles, refining the functionality, and, finally, detailing the design.
In terms of “Infinite Transportation”, road alignment and density are optimised to suit the area’s functions and to ensure a human-scale development, creating an urban traffic network based on an “outer road and inner street”. The bus and underground rail networks of the masterplan’s six districts are linked by a double-loop driverless bus route, forming a multi-dimensional and fully integrated public transport system. There are also several interconnected highline green chains, bringing the landscape of the Outer Ring into the city.
The spatial structure creates a clear urban form, with one green ring, multiple groups and one core in each main cluster. Public services are provided within 15-Minute Living circles, with maximum coverage and minimum overlap. Green chains connect the cultural heritage elements with the potential future cultural nodes, creating a relaxing and interesting landscape route that links the past, present and future.
The scheme’s layout naturally evolves the City Ring green belt into a sequence of City Ring parks containing a diverse range of amenities and functions, helping to ensure that the “Infinite Park” become the heart of public activity between the various clusters. At the north and south ends, lakes are formed, providing a habitat for many bird species. These two wetlands are intended as regional ecological incubators, water purifiers and Sponge City stabilisers.
The dynamic central “Infinite Forest” area introduces various urban activities, creating an open space that effectively connects all sides of the city. The northern side creates an “Infinite Mountain” within an archetypal Jiangnan-style landscape. An architectural gateway is created by the restoration of the brownfield site and the addition of buildings with a diverse range of functions.
Diverse landmark tower clusters will be connected by a sensitive landscaping system. A terraced green podium visually integrates the impressive skyscrapers with the natural landscape base, with the memorable urban skyline providing a signature for Taopu Smart City. A “Financial Island” is built facing the central green space of Taopu, where greenery and creativity are naturally mingled. Around the Financial Island, there is an exciting array of tall buildings softened by a vibrant waterfront with a human scale.
The Smart City design embraces Vertical City principles, with a vibrant streetscape connecting the residents with the urban service facilities, providing a comfortable and convenient community lifestyle. The road network of the “Fund Town” is combined with green belt to form a semi-ring-shaped urban structure, with the “Fund Island” as its core. The commercial and office functions, developed in conjunction with the underground station, is integrated with the surrounding green space.
This innovative urban park city concept is designed to become an exemplar for similar future developments in Shanghai and the Yangtze River Delta.
This innovative urban park city concept, for which we collaborated with Bilden landscape designers, is designed to become an exemplar for similar future developments in Shanghai and the Yangtze River Delta.
