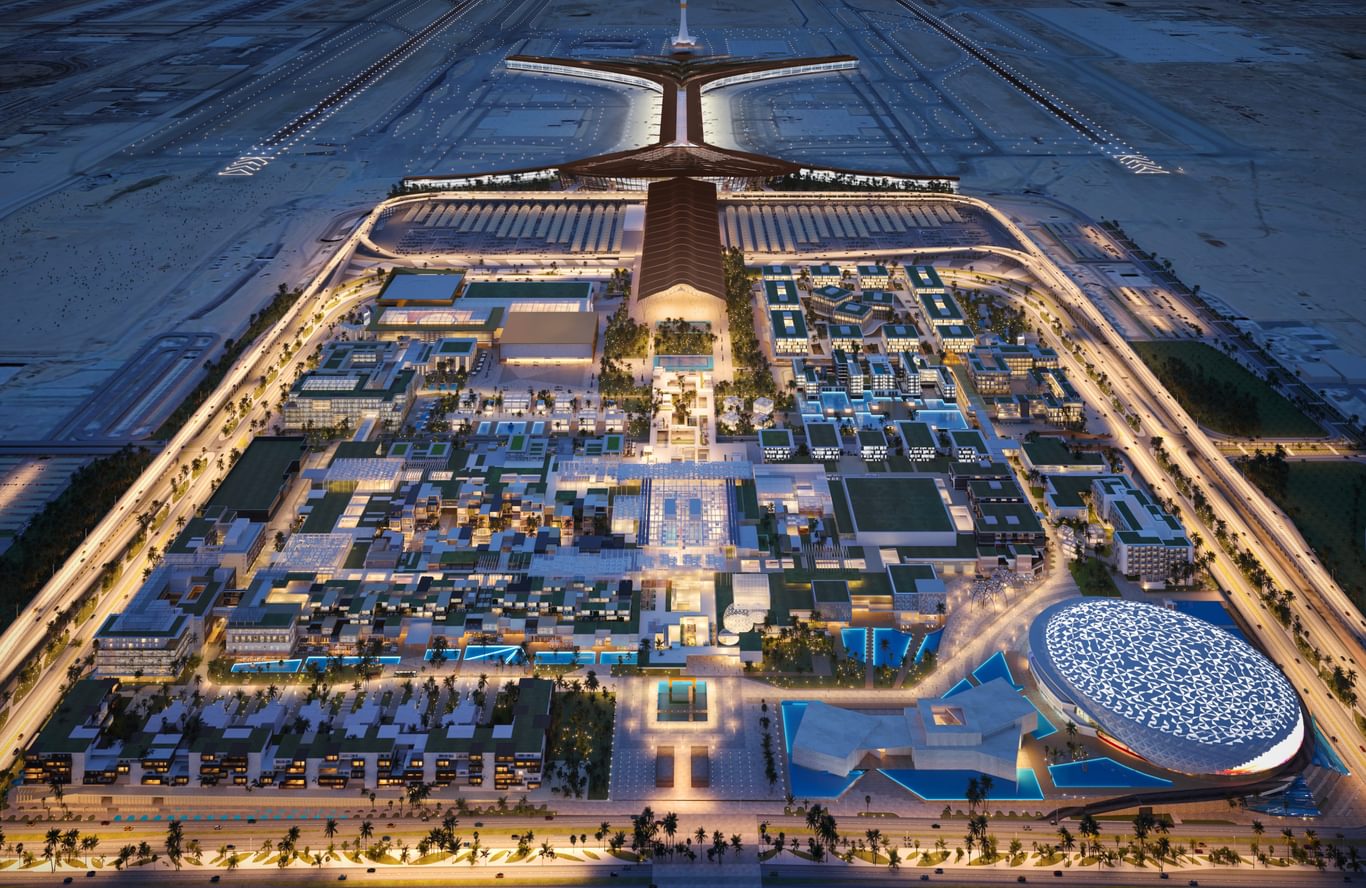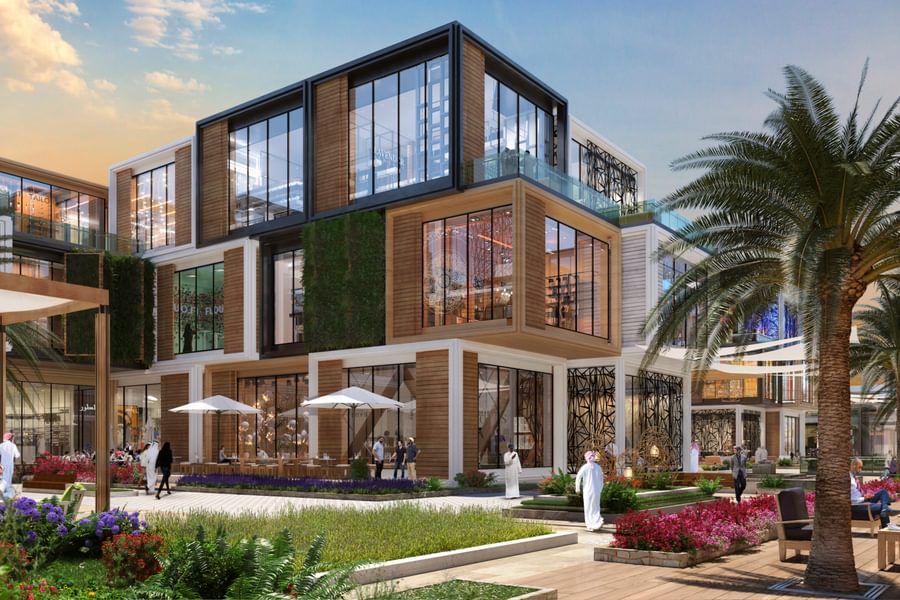
Airport City in Jeddah wins “Best Mixed-Use Architecture – Saudi Arabia” at the Arabia Property Awards
Airport City en Jeddah gana el premio a "Mejor arquitectura de uso mixto de Arabia Saudita" en los Arabia Property Awards
Airport City in Jeddah wins “Best Mixed-Use Architecture – Saudi Arabia” at the Arabia Property Awards.
Chapman Taylor’s masterplan for Airport City, an innovative new urban district adjacent to King Abdulaziz International Airport in Jeddah, has been named “Best Mixed-Use Architecture – Saudi Arabia” at the Arabia Property Awards.
Airport City will be a world-class, mixed-use development which will become a leading destination for visitors from across Saudi Arabia and the GCC region. The 1.91 million m² GBA masterplan for Airport City introduces an innovative mixed-use community concept to the region, creating diverse tourism and business opportunities while also providing a dynamic lifestyle and family entertainment venue.
A vibrant transport orientated development creates a new hub gateway to Jeddah and beyond at the strategically important meeting point of the airport, high-speed railway station and the motorway junction between central Jeddah and the Northern Expansion Zone.
The scheme will deliver a dynamic and sustainable mix of provisions around a central avenue, which links the airport's railway station to the airport's dedicated mosque. Included within the masterplan are shops, leisure and entertainment functions, healthcare clinics, private residences, a financial district, an artisans' district, a green food yard and a central artists' district. A "Saudi Dreams" centre will provide an ideal showcase for the Kingdom's culture and ambitions.
The masterplan design emphasises plug & play flexibility and high connectivity, with designs inspired by nature, history and traditional local architecture and art, in addition to careful planning, well-curated community spaces and an in-depth understanding of user requirements.
Green spaces and water features are provided throughout the development, along with public squares, a village street, botanic gardens, a family promenade and other beautifully landscaped areas.
Chapman Taylor is designing this transport-orientated urban development on behalf of client SARH Airport Development and Real Estate Investment, together with AE Prime as a lead consultant and project manager. Congratulations to everyone involved in the innovative project for this well-deserved award.
El plan maestro de Chapman Taylor para Airport City, un nuevo e innovador distrito urbano adyacente al Aeropuerto Internacional King Abdulaziz en Jeddah, ha sido premiado como "Mejor Arquitectura de Uso Mixto - Arabia Saudita" en los Arabia Property Awards.
Airport City será un desarrollo de uso mixto de clase mundial que se convertirá en un destino líder para los visitantes a Arabia Saudita y la región del CCG. El plan maestro cuenta con un GBA de 1,91 millones de m² e introduce un concepto innovador de comunidad a través de la correcta e innovadora combinación de usos mixtos en la región creando nuevas oportunidades de turismo y negocios al tiempo que proporciona un estilo de vida dinámico y un lugar de entretenimiento familiar.
Chapman Taylor está diseñando este nuevo desarrollo urbano orientado al transporte (TOD/Transport Orientated Development) junto a SARH Airport Development and Real Estate Investment, con AE Prime como consultor principal y gerente de proyecto.
A vibrant transport orientated development creates a new hub gateway to Jeddah and beyond at the strategically important meeting point of the airport, high-speed railway station and the motorway junction between central Jeddah and the Northern Expansion Zone.
The scheme will deliver a dynamic and sustainable mix of provisions around a central avenue, which links the airport's railway station to the airport's dedicated mosque. Included within the masterplan are shops, leisure and entertainment functions, healthcare clinics, private residences, a financial district, an artisans' district, a green food yard and a central artists' district. A "Saudi Dreams" centre will provide an ideal showcase for the Kingdom's culture and ambitions.
El masterplan ofrece una combinación dinámica y sostenible de distintos entornos urbanos alrededor de una avenida central que enfatiza el eje que une la estación de tren del aeropuerto con la mezquita. El desarrollo incluye, entre otros, usos y espacios comerciales, actividades de ocio y entretenimiento, clínicas de atención médica y bienestar, residenciales de todo tipo, distritos sectorizados como el financiero o el de artesanos y artistas, plazas de comidas ecológicas, espacios deportivos y también un centro denominado "Saudi Dreams" que proporcionará un escaparate ideal para la cultura y tradiciones del país.
The masterplan design emphasises plug & play flexibility and high connectivity, with designs inspired by nature, history and traditional local architecture and art, in addition to careful planning, well-curated community spaces and an in-depth understanding of user requirements.
El proyecto crea una nueva puerta de enlace a Jeddah y un punto de encuentro estratégicamente importante que cohesionan el aeropuerto, la estación de tren de alta velocidad y el cruce de la autopista entre el centro de Jeddah y la Zona de Expansión Norte.
Green spaces and water features are provided throughout the development, along with public squares, a village street, botanic gardens, a family promenade and other beautifully landscaped areas.
Chapman Taylor is designing this transport-orientated urban development on behalf of client SARH Airport Development and Real Estate Investment, together with AE Prime as a lead consultant and project manager. Congratulations to everyone involved in the innovative project for this well-deserved award.
El diseño del urbanismo realizado por Chapman Taylor enfatiza la flexibilidad total urbana con la alta conectividad y movilidad sostenible, a través de diseños inspirados en la naturaleza, la historia, la arquitectura y el arte tradicional. Además de una planificación cuidadosa, el equipo de diseño creativo ha incorporado al distrito diversos espacios comunitarios y una comprensión profunda de los requisitos del usuario y consumidor final proporcionando a lo largo del proyecto espacios verdes, elementos de agua, plazas públicas, calles con escalas menores, jardines botánicos, paseos familiares cuyos conceptos muestran todas estas áreas bellamente ajardinadas.




