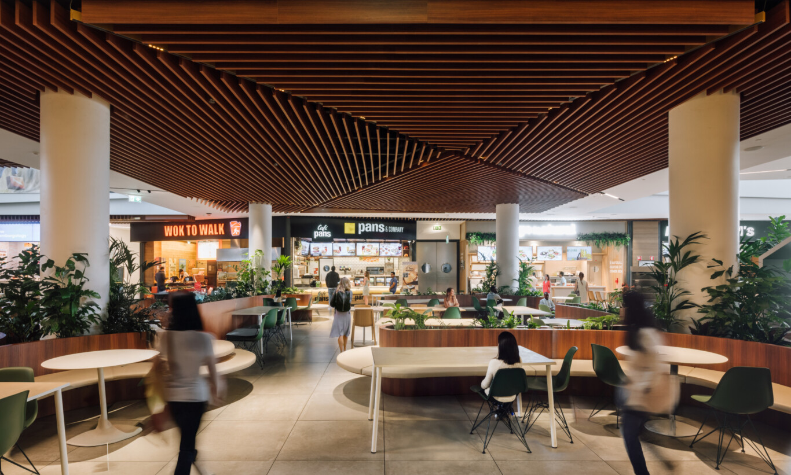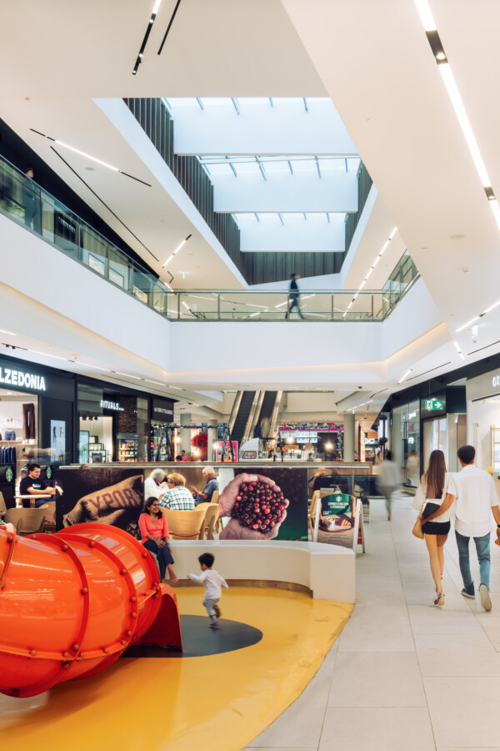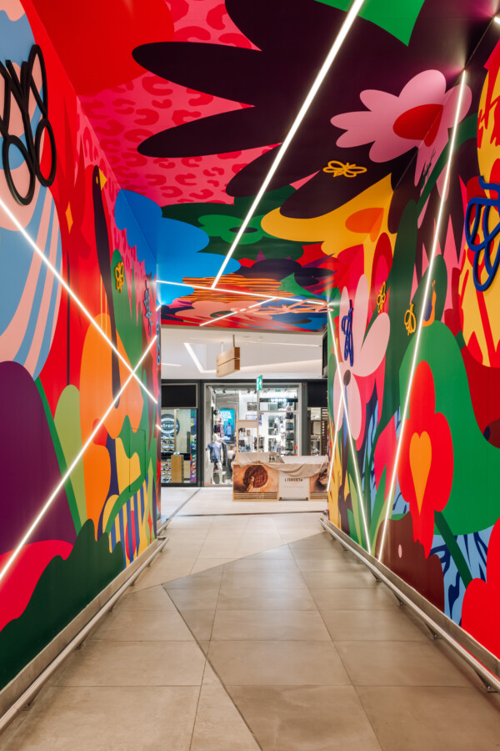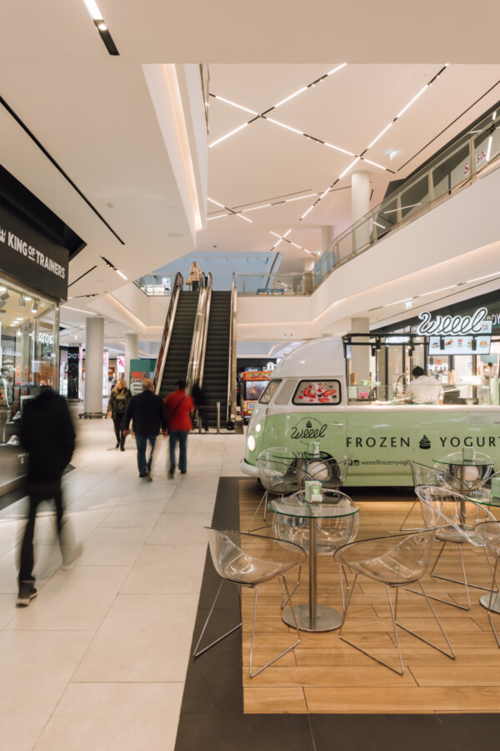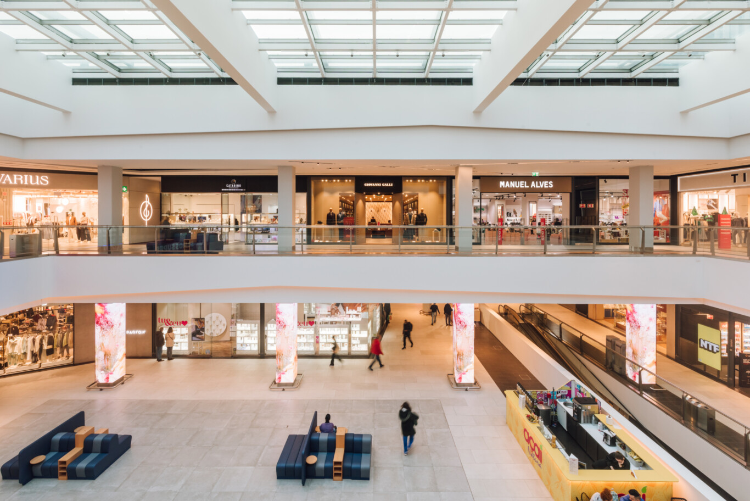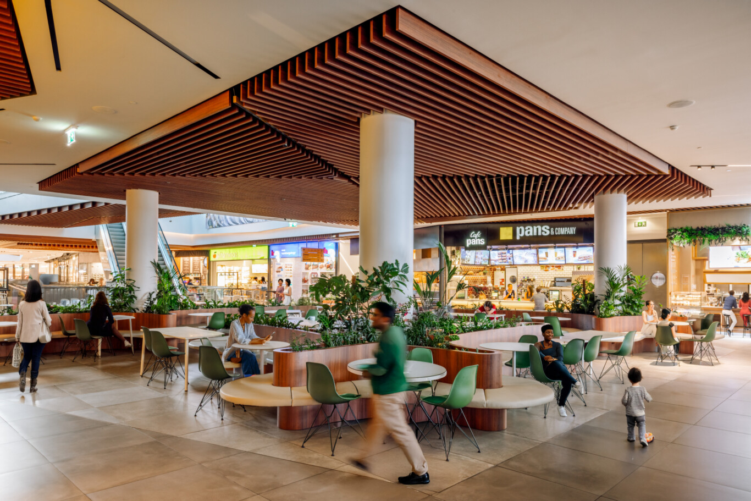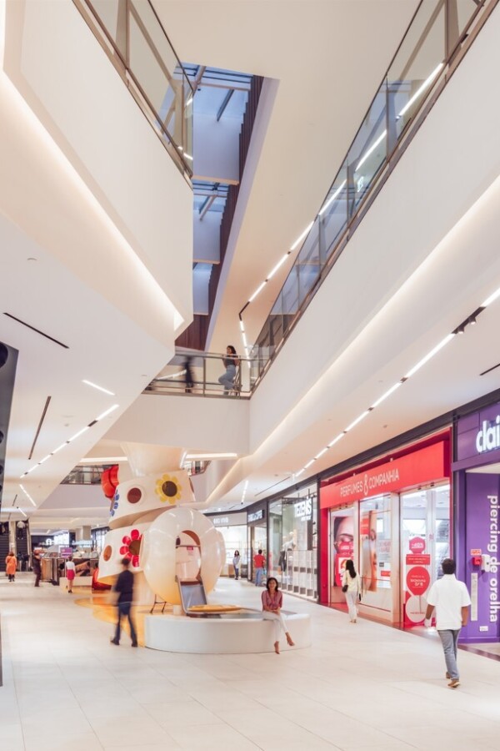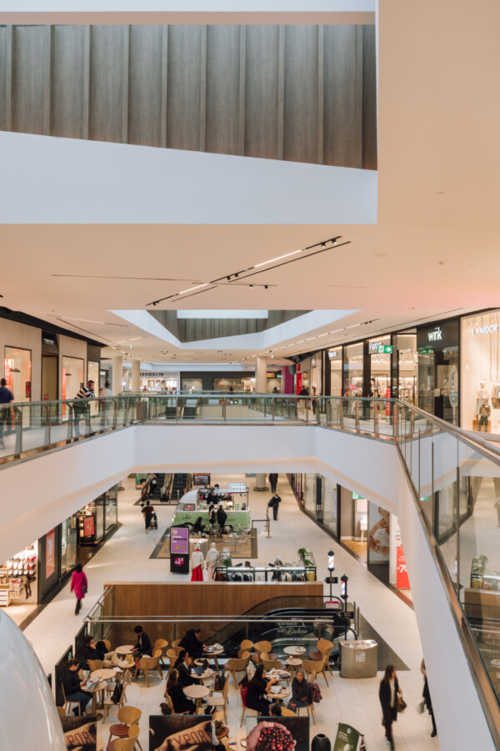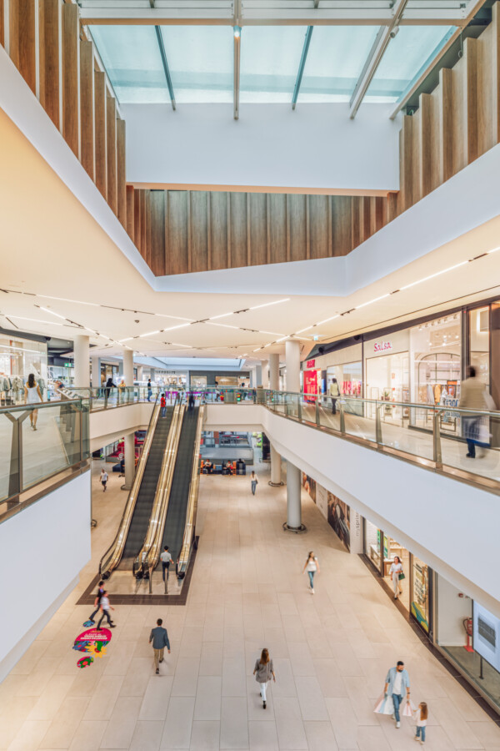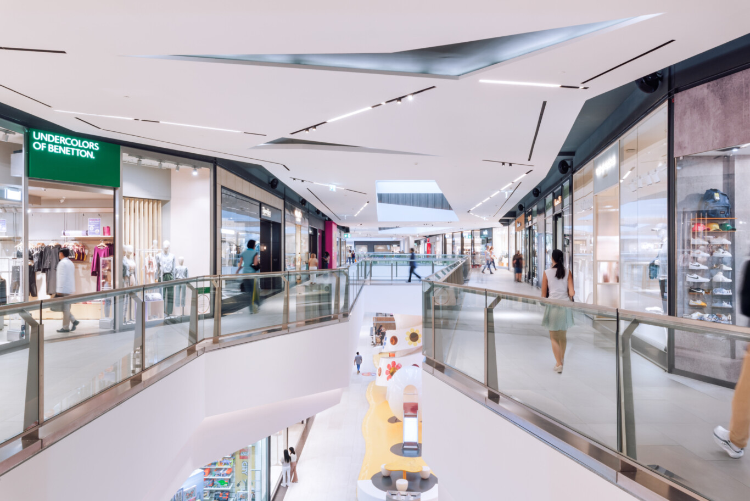
Alegro Alfragide: A contemporary transformation for a Lisbon retail landmark
Alegro Alfragide, a well-known shopping mall on the outskirts of Lisbon, has recently reopened following a striking interior refurbishment led by Chapman Taylor. Once defined by its outdated design and lack of natural light, the mall has been transformed into a vibrant, modern destination that places the retail experience at the heart of the visitor journey.
The original interiors were characterised by overly vibrant colours and insufficient lighting, which detracted from the visibility and appeal of the retail fronts. Skylights were deteriorating, and the overall ambiance felt enclosed and uninviting.
Chapman Taylor’s design concept focused on delivering a fresh, neutral aesthetic that shifts attention to the stores themselves. A complete interior redesign introduced a natural colour palette, while refinished skylights with high-quality wood detailing now allow natural light to flow into the space. The introduction of custom-designed lighting integrated into false ceilings enhances the architectural lines of the mall, creating a sophisticated visual rhythm.
The food court underwent a major transformation, becoming a welcoming area infused with elements of nature. An industrial-style floor finish, wooden slat ceilings, and green zones with integrated furniture bring warmth and a sense of relaxation.
Beyond the main shopping areas, restrooms and parking zones were reimagined with playful uses of colour and the integration of both technological features and biophilic design elements.
A highlight of the refurbishment is the central event plaza, redesigned as a flexible, dynamic space. The integration of LED screens wrapped around structural columns creates a vivid, ever-evolving digital landscape, supporting a wide variety of events and seasonal activations.
Through this comprehensive refurbishment, Chapman Taylor has redefined Alegro Alfragide as a contemporary and inviting retail and leisure hub, enhancing the visitor experience and offering a bright new chapter for this Lisbon landmark.
The original interiors were characterised by overly vibrant colours and insufficient lighting, which detracted from the visibility and appeal of the retail fronts. Skylights were deteriorating, and the overall ambiance felt enclosed and uninviting.
Chapman Taylor’s design concept focused on delivering a fresh, neutral aesthetic that shifts attention to the stores themselves. A complete interior redesign introduced a natural colour palette, while refinished skylights with high-quality wood detailing now allow natural light to flow into the space. The introduction of custom-designed lighting integrated into false ceilings enhances the architectural lines of the mall, creating a sophisticated visual rhythm.
The food court underwent a major transformation, becoming a welcoming area infused with elements of nature. An industrial-style floor finish, wooden slat ceilings, and green zones with integrated furniture bring warmth and a sense of relaxation.
Beyond the main shopping areas, restrooms and parking zones were reimagined with playful uses of colour and the integration of both technological features and biophilic design elements.
A highlight of the refurbishment is the central event plaza, redesigned as a flexible, dynamic space. The integration of LED screens wrapped around structural columns creates a vivid, ever-evolving digital landscape, supporting a wide variety of events and seasonal activations.
Through this comprehensive refurbishment, Chapman Taylor has redefined Alegro Alfragide as a contemporary and inviting retail and leisure hub, enhancing the visitor experience and offering a bright new chapter for this Lisbon landmark.
The food court underwent a major transformation, becoming a welcoming area infused with elements of nature. An industrial-style floor finish, wooden slat ceilings, and green zones with integrated furniture bring warmth and a sense of relaxation.
Beyond the main shopping areas, restrooms and parking zones were reimagined with playful uses of colour and the integration of both technological features and biophilic design elements.
A highlight of the refurbishment is the central event plaza, redesigned as a flexible, dynamic space. The integration of LED screens wrapped around structural columns creates a vivid, ever-evolving digital landscape, supporting a wide variety of events and seasonal activations.
Through this comprehensive refurbishment, Chapman Taylor has redefined Alegro Alfragide as a contemporary and inviting retail and leisure hub, enhancing the visitor experience and offering a bright new chapter for this Lisbon landmark.
A highlight of the refurbishment is the central event plaza, redesigned as a flexible, dynamic space. The integration of LED screens wrapped around structural columns creates a vivid, ever-evolving digital landscape, supporting a wide variety of events and seasonal activations.
Through this comprehensive refurbishment, Chapman Taylor has redefined Alegro Alfragide as a contemporary and inviting retail and leisure hub, enhancing the visitor experience and offering a bright new chapter for this Lisbon landmark.
Through this comprehensive refurbishment, Chapman Taylor has redefined Alegro Alfragide as a contemporary and inviting retail and leisure hub, enhancing the visitor experience and offering a bright new chapter for this Lisbon landmark.
