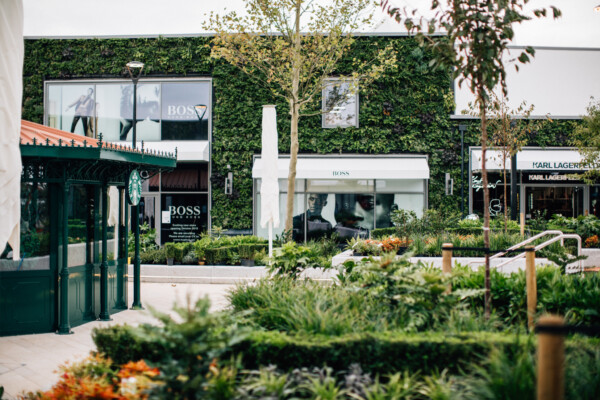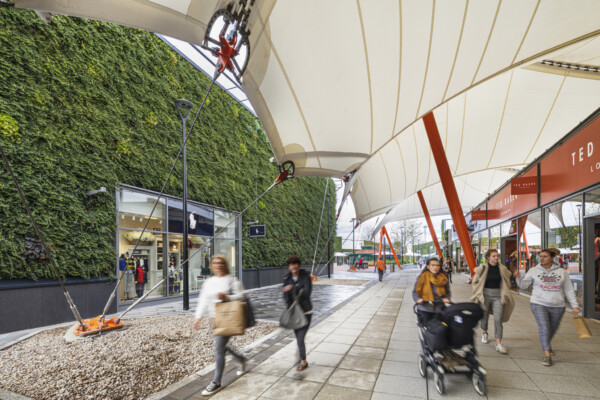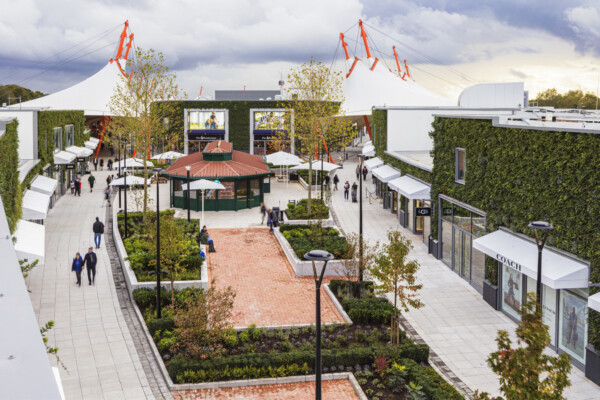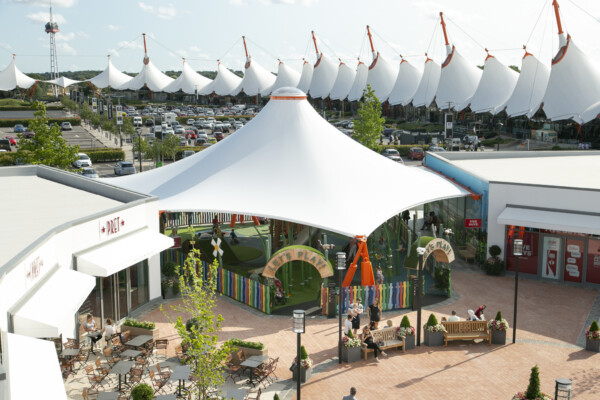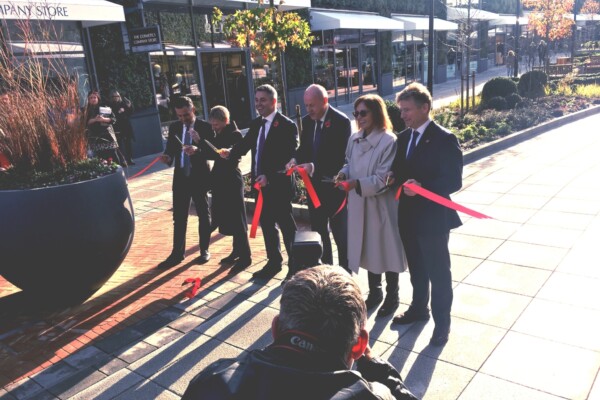Ashford Designer Outlet Extension officially opens to the public in Kent
The Ashford Designer Outlet extension, home to the largest living green wall in Europe, has officially opened to the public in Kent after 21 months of construction.
The extension, designed by Chapman Taylor’s London studio alongside Applied Landscape Design, and delivered by our Bristol studio in conjunction with Main Contractor McLaren, adds 46 retail, leisure and F&B units to the 80 already operating, as well as a new events space and a children’s play area. The canopy roof on the existing building was modified to tie the new area in visually.
A net 324 extra parking spaces have been created to serve the development, while links to Ashford town centre are being improved to facilitate the whole scheme. Our shell & core design and delivery for the extension has achieved BREEAM Very Good certification for sustainability, while there is also a large and attractive public realm element to the scheme, designed by Applied Landscape Design.
Reflecting Kent’s status as “the Garden of England”, the living green wall of tens of thousands of vertically-stacked which clads the centre is the largest living wall in Europe – greeting affluent long-haul tourists from Europe and beyond as well as day-out shoppers. The structure was designed by Applied Landscape Design and installed by Chapman Taylor.
The extension project was conceived by our client, McArthurGlen, as an opportunity to revamp the whole retail experience and to create a flagship designer outlet centre for the UK – which we believe has been fully achieved.
Congratulations to everyone involved in helping to realise this ambitious scheme – we wish everyone occupying the new extension many years of successful trading ahead.
