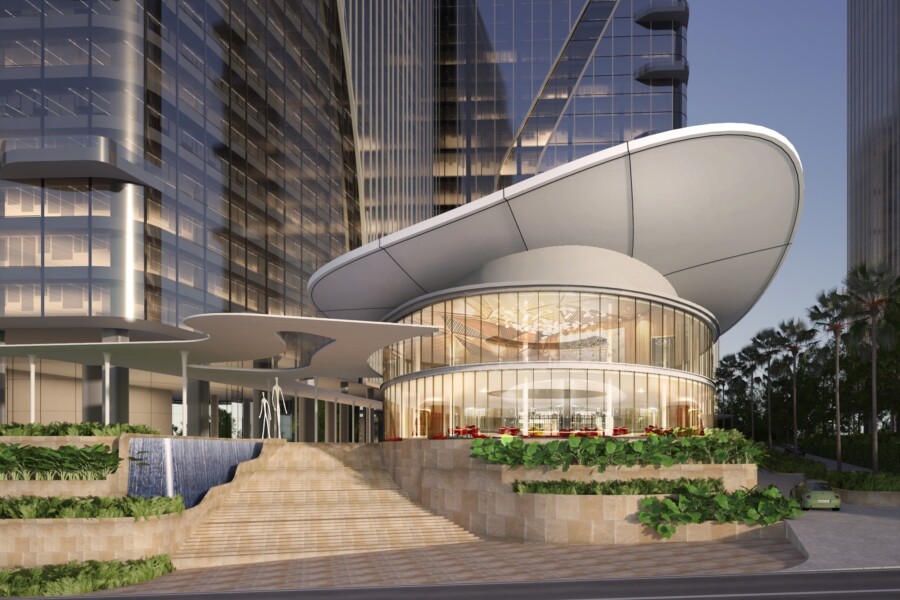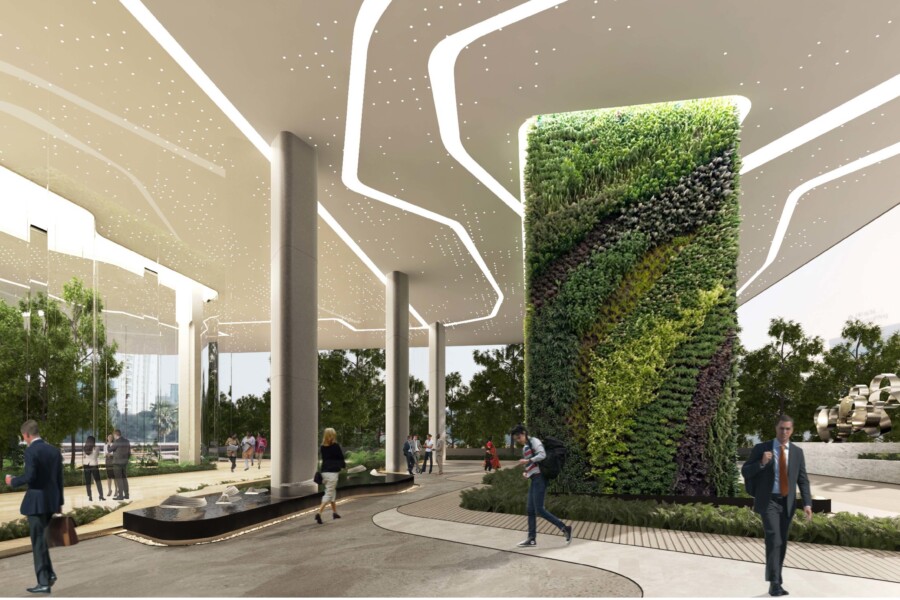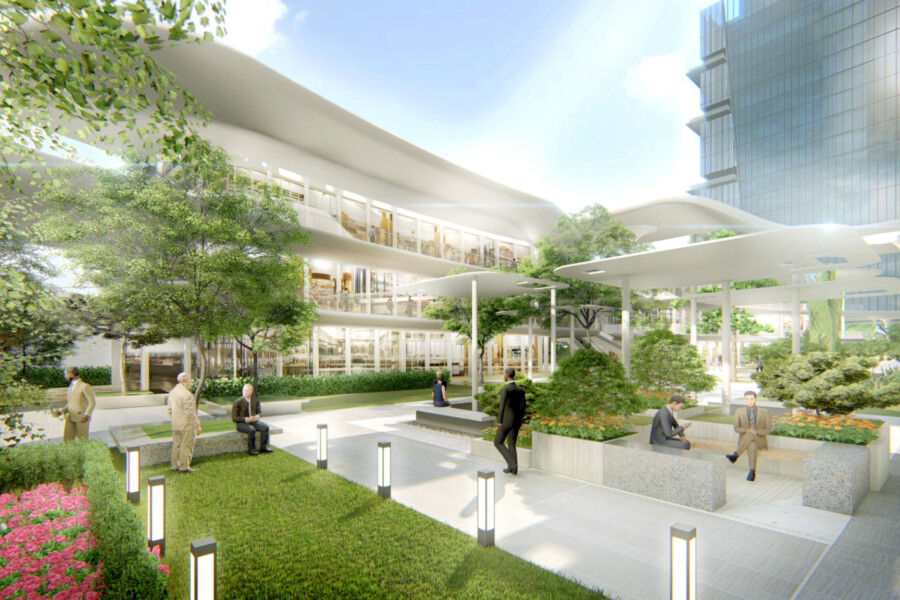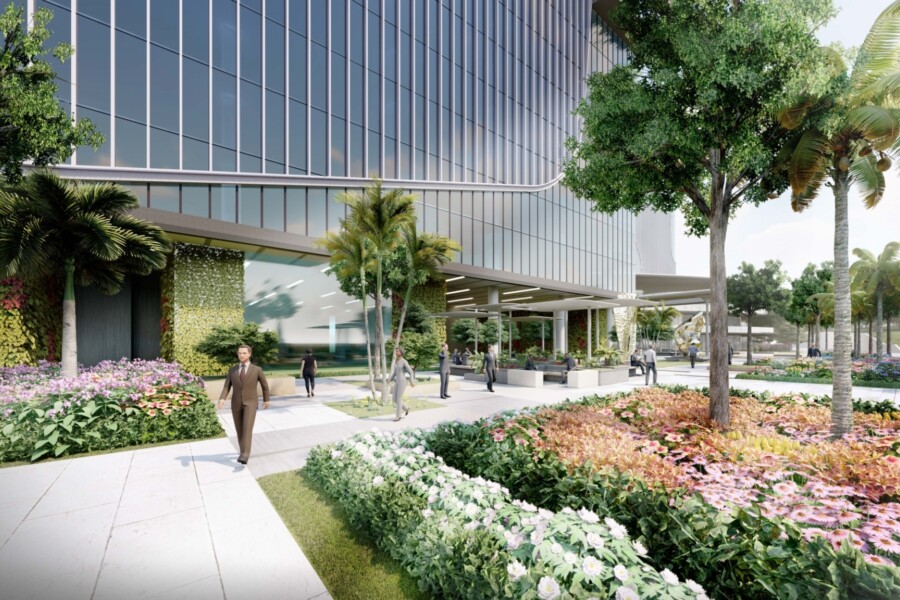
Asia-Pacific Property Award wins for Phoenix BHUB office development in Hyderabad, India
The Chapman Taylor-designed Phoenix BHUB business park project in Hyderabad, India, has collected two 5-Star Awards at the 2020 Asia-Pacific Property Awards.
Phoenix BHUB won a 5-Star Award for “Best Commercial High-Rise Architecture – India”, while the Phoenix H10 office building within the BHUB development won a 5-Star Award for “Best Office Architecture – India”.
The 910,000m2 Phoenix BHUB office development, which is being constructed using composite structure technology, has been designed to meet the needs of IT and digital technology companies looking to have a base in the rapidly developing financial district of Hyderabad.
At 30 floors in height, the towers will form part of the tallest office development in this emerging part of the city, with the high-specification office spaces complemented by spaces for cafés, restaurants, a gym a health club and a spa. The mix of amenities will ensure that the BHUB complex presents an active and dynamic frontage and hosts a self-sustaining community.
Due to the large building footprints, the open-air cores of the buildings will penetrate the ground level and will be open-air. The lobbies for each tower will be sized appropriately according to occupancy, leaving space within the building footprint to use as covered landscaped areas. These areas will provide a luscious green backdrop for the lobbies while providing spaces in which users can work and meet.
The exterior spaces will be extensively landscaped to provide beautiful spaces in which those using the building can relax, while the naturally lit interiors are designed to be calming, with a focus on wellbeing. The design aims at achieving industry wellness accreditation as well as IGBC (Indian Green Building Council) Platinum certification for sustainability.
Chapman Taylor is designing the innovative Phoenix BHUB development for Phoenix Group (Hyderabad).
The 910,000m2 Phoenix BHUB office development, which is being constructed using composite structure technology, has been designed to meet the needs of IT and digital technology companies looking to have a base in the rapidly developing financial district of Hyderabad.
At 30 floors in height, the towers will form part of the tallest office development in this emerging part of the city, with the high-specification office spaces complemented by spaces for cafés, restaurants, a gym a health club and a spa. The mix of amenities will ensure that the BHUB complex presents an active and dynamic frontage and hosts a self-sustaining community.
Due to the large building footprints, the open-air cores of the buildings will penetrate the ground level and will be open-air. The lobbies for each tower will be sized appropriately according to occupancy, leaving space within the building footprint to use as covered landscaped areas. These areas will provide a luscious green backdrop for the lobbies while providing spaces in which users can work and meet.
The exterior spaces will be extensively landscaped to provide beautiful spaces in which those using the building can relax, while the naturally lit interiors are designed to be calming, with a focus on wellbeing. The design aims at achieving industry wellness accreditation as well as IGBC (Indian Green Building Council) Platinum certification for sustainability.
Chapman Taylor is designing the innovative Phoenix BHUB development for Phoenix Group (Hyderabad).


