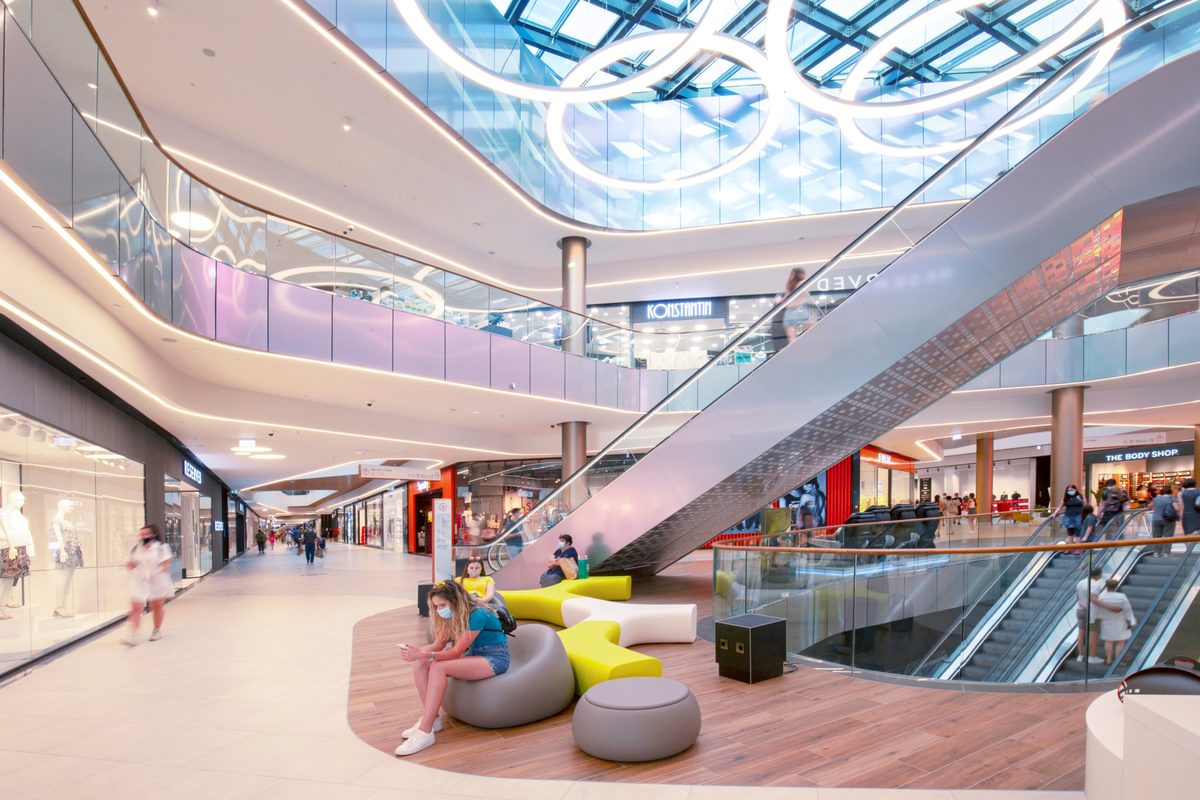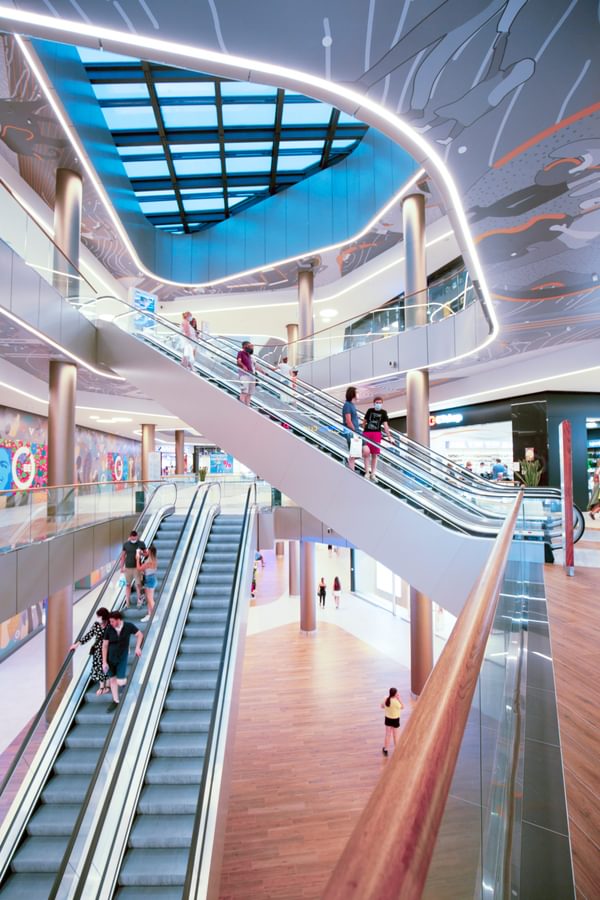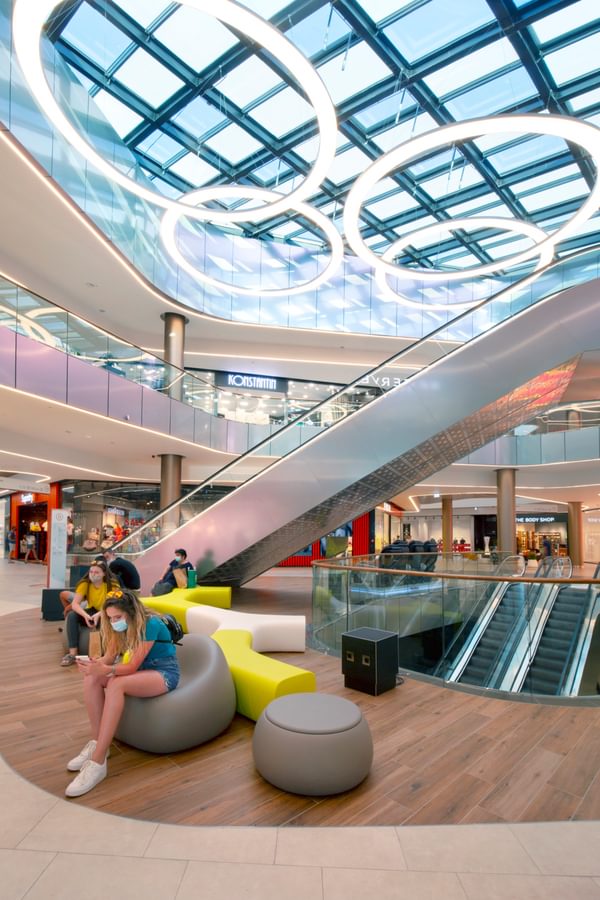
BEO shopping centre opens in Belgrade
BEO Einkaufszentrum eröffnet in Belgrad
BEO shopping centre, the concept for which was created by Chapman Taylor, has opened to the public in the Serbian capital, Belgrade.
The 43,000m² GLA development offers over 150 well-known regional and international brands as well as a hypermarket, a multiplex cinema and a large selection of restaurants and cafés, all served by a 1,200-space underground car park.
The innovative architectural concept for the three-floor centre is characterised by greenery, open and airy spaces and abundant natural light.
Its location, at the corner of Vojislav Ilić and Mis Irbijeve streets, allows BEO shopping centre to cater for a number of large residential areas including Konjarnik, Dušanovac, Šumica and neighbourhoods adjacent to the Flower Market. The site was formerly used by a mechanical engineering factory.
Chapman Taylor’s Düsseldorf studio created the Concept and Scheme Designs for the project on behalf of developers MPC Properties and Atterbury Europe, while our Madrid studio created key elements of the interior design.
Am 25. Juni 2020 hat das BEO Einkaufszentrum in der serbischen Hauptstadt Belgrad eröffnet.
Auf ca. 43.000 qm Mietfläche verteilen sich mehr als 150 regional und international bekannte Marken auf drei Geschosse. Ergänzt wird das Angebot durch ein SB-Warenhaus, ein Multiplexkino und eine großen Auswahl an Restaurants und Cafés sowie eine Tiefgarage mit rund 1.200 PKW-Stellplätzen.
The innovative architectural concept for the three-floor centre is characterised by greenery, open and airy spaces and abundant natural light.
Its location, at the corner of Vojislav Ilić and Mis Irbijeve streets, allows BEO shopping centre to cater for a number of large residential areas including Konjarnik, Dušanovac and Šumica. The site was formerly used by a mechanical engineering factory.
Chapman Taylor’s Düsseldorf studio created the Concept and Scheme Designs for the project on behalf of developers MPC Properties and Atterbury Europe, while our Madrid studio created key elements of the interior design. Chapman Taylor's Milan and Prague studios have also worked with MPC on the designs for USCE shopping centre and the USCE Tower Two office development in Belgrade, respectively.
Das innovative Architektur- und Innenraumkonzept des BEO besticht durch geschossübergreifende, lichtdurchflutete Atrien, spannungsvolle Räume und Sichtbeziehungen sowie großzügige Grünbereiche im Innern.
Durch seine Lage an der Kreuzung der beiden Hauptstraßen Vojislav Ilić und Mis Irbijeveat befinden sich drei große Wohnviertel im direkten Einzugsgebiet des Einkaufszentrums. Das Grundstück war zuvor als Fertigungsstätte für einen Maschinenbaubetrieb genutzt worden.
Chapman Taylor’s Düsseldorf studio created the Concept and Scheme Designs for the project on behalf of developers MPC Properties and Atterbury Europe, while our Madrid studio created key elements of the interior design. Chapman Taylor's Milan and Prague studios have also worked with MPC on the designs for USCE shopping centre and the USCE Tower Two office development in Belgrade, respectively.
Die Projektentwickler MPC Properties und Atterbury Europe beauftragten Chapman Taylors Düsseldorfer Büro mit der Konzeptentwicklung und der Vorentwurfsplanung sowie mit dem Interior Design für das BEO, das in enger Kooperation mit Chapman Taylor Madrid entwickelt wurde. Chapman Taylors Büros in Mailand und Prag haben ebenfalls schon mit MPC zusammen gearbeitet: am Entwurf für das USCE Einkaufszentrum bzw. für den USCE Tower Two.


