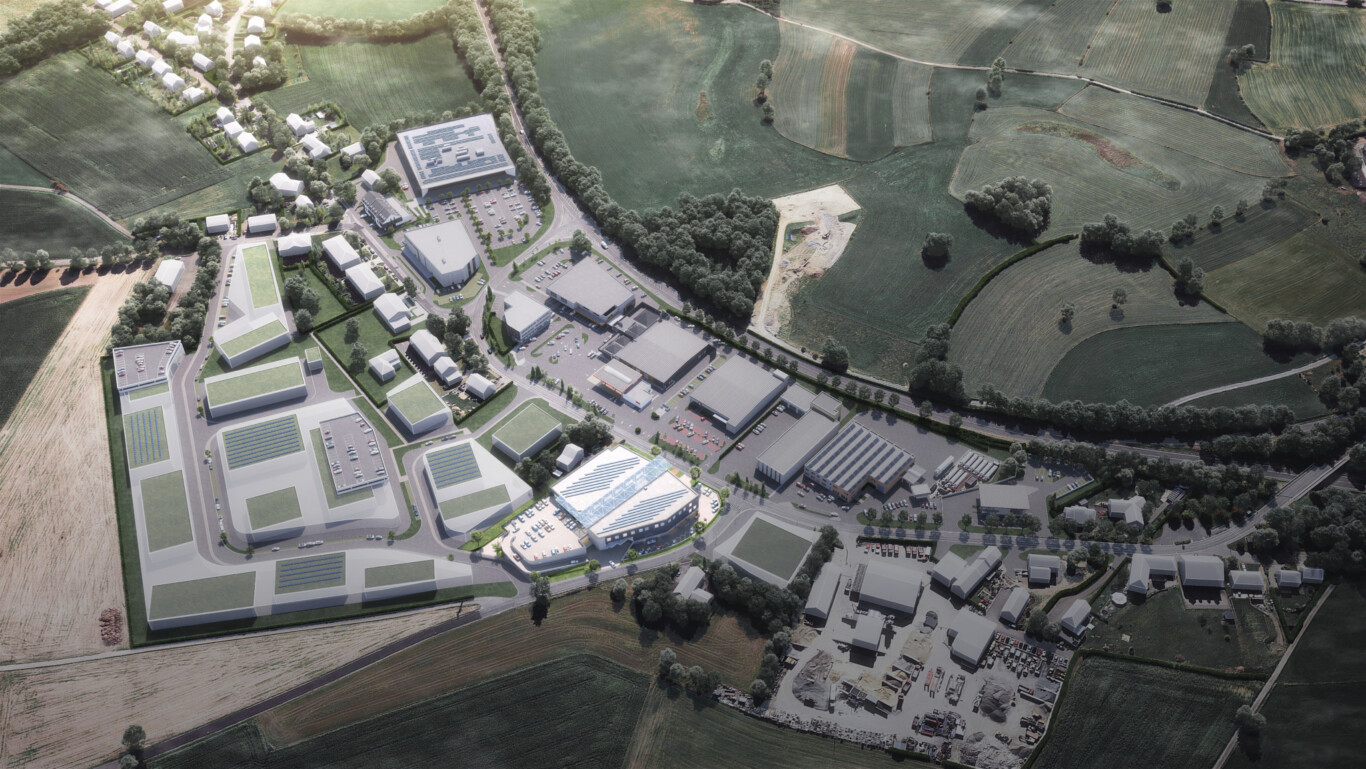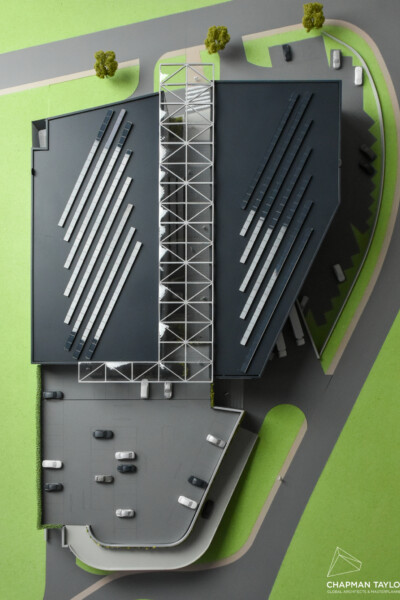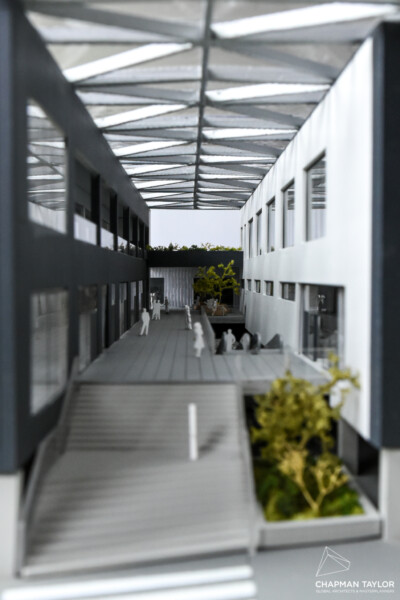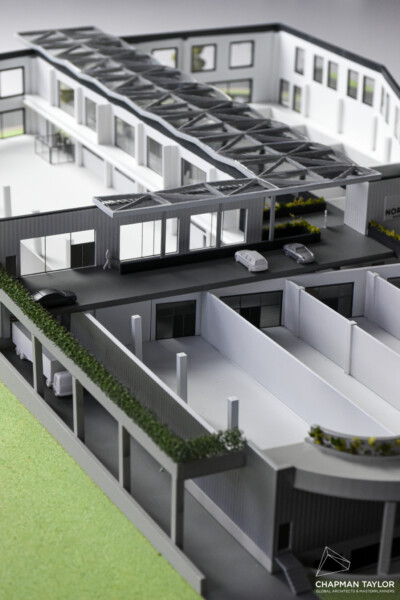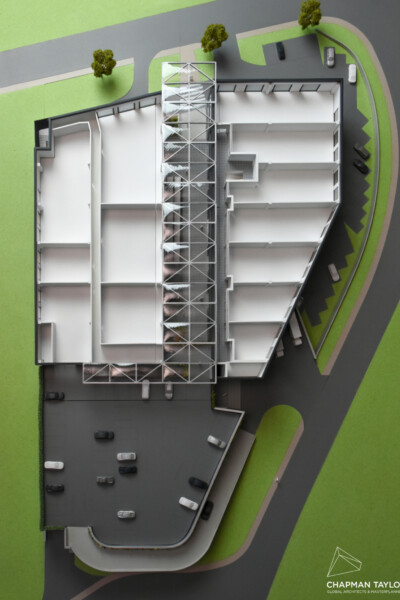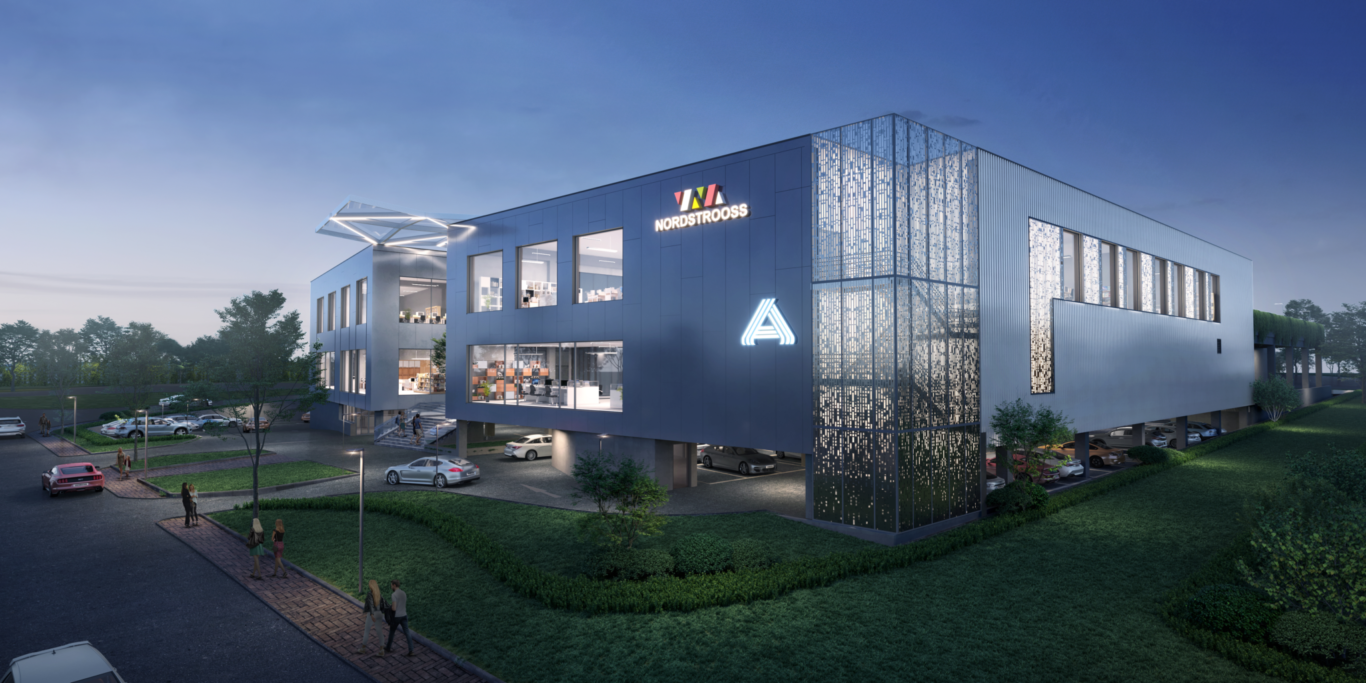
Building permission has been granted for Nordstrooss LOT 2
Building permission has been approved for Chapman Taylor-designed Nordstrooss mixed-use development, in Marnach, Luxembourg.
The design concept for LOT 2 at the Nordstrooss site was developed by our Brussels studio as part of a larger future masterplan development.
With an area of 18.000 GBA, this mixed-use development will be on three levels. The first level is a naturally ventilated parking lot with services and some small retail outlets. The second will house a supermarket, other retail outlets and offices. The third level contains retail and offices, as well as allowing access to rooftop parking.
The building will have a contrasting façade with darker cladding made from natural basalt and lighter tones achieved by white, metallic profiled geometric cladding.
The exterior mall space is covered with an ultra-lightweight and transparent ETFE roof structure. With sustainability in mind, a natural green wall borders the ramp at the rear of the car park. There are also solar photovoltaic panels on the roof, to enable the site to generate electricity.
