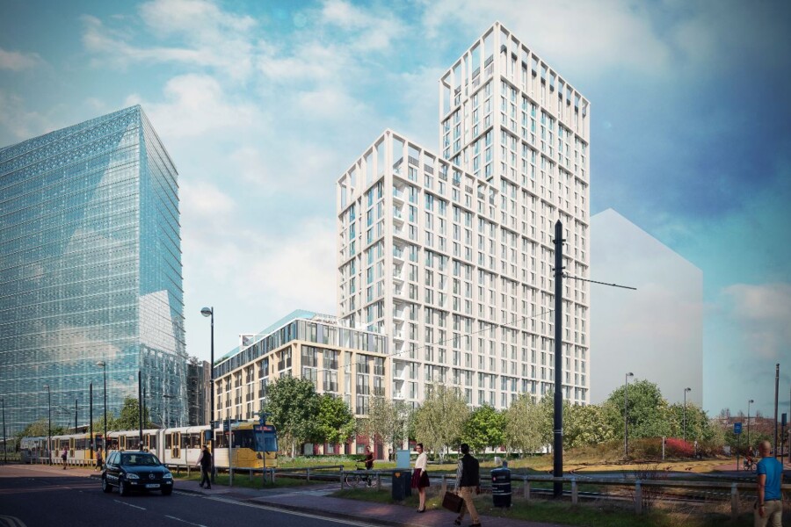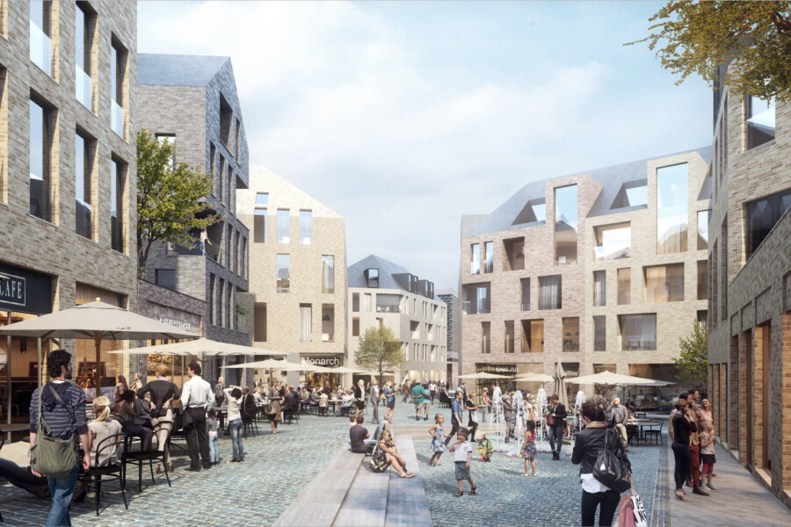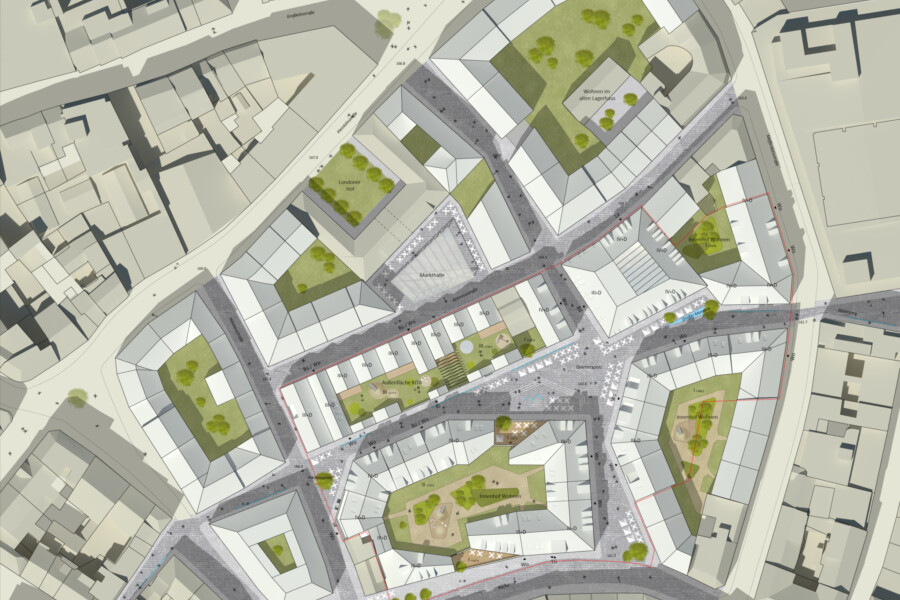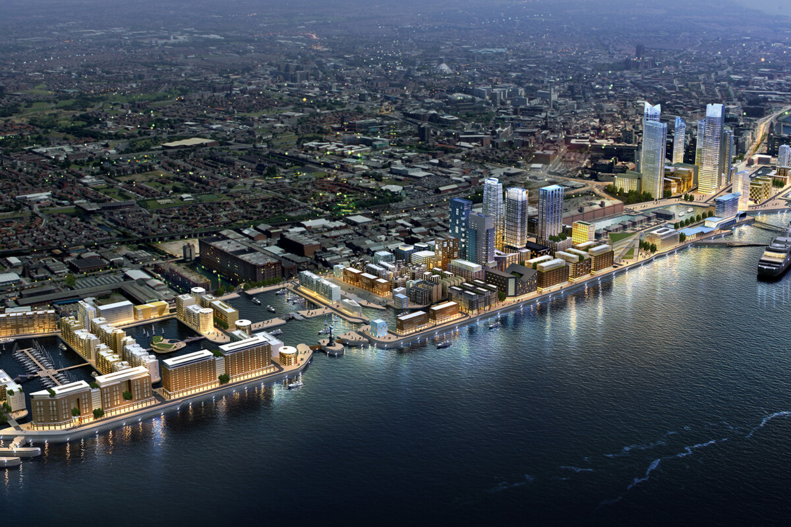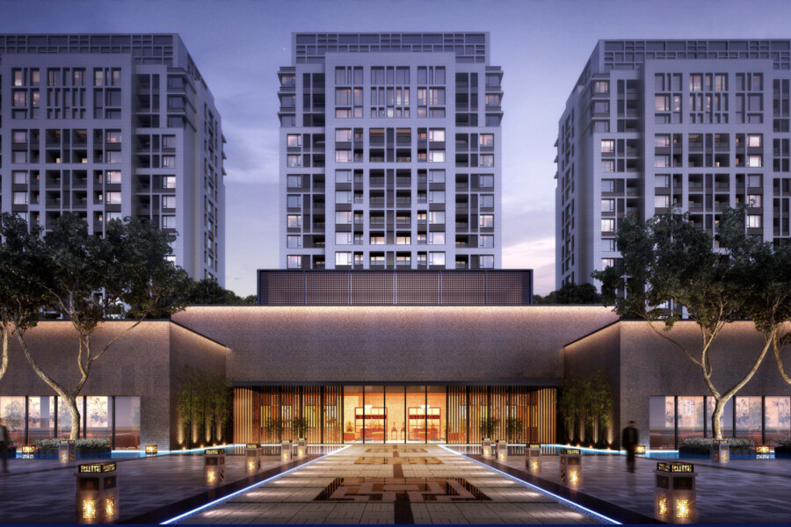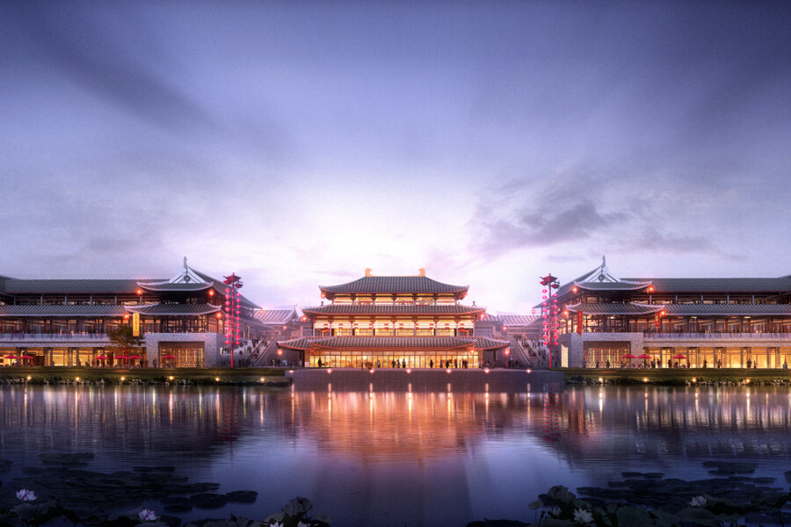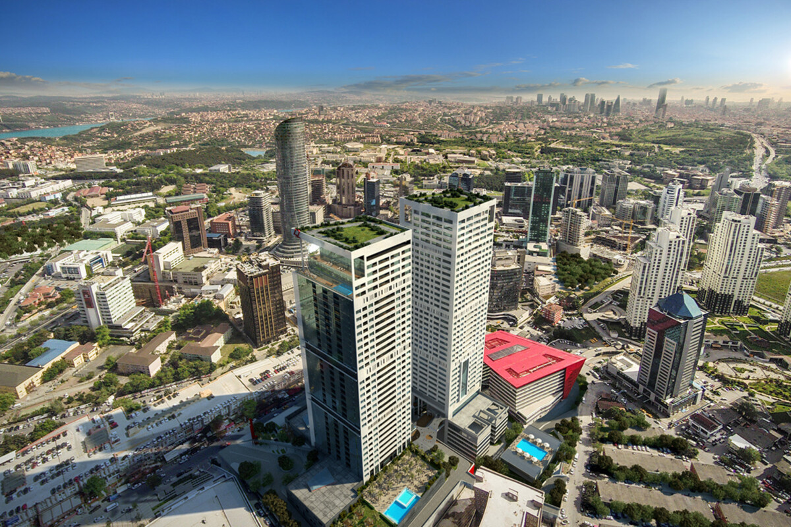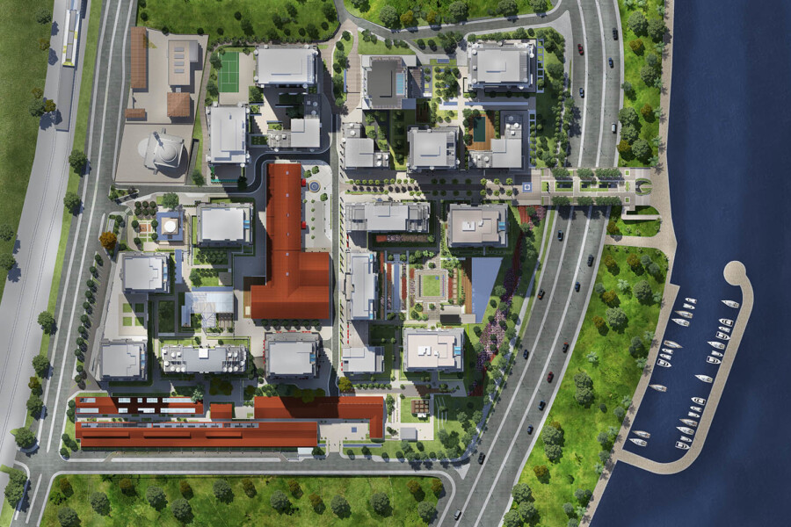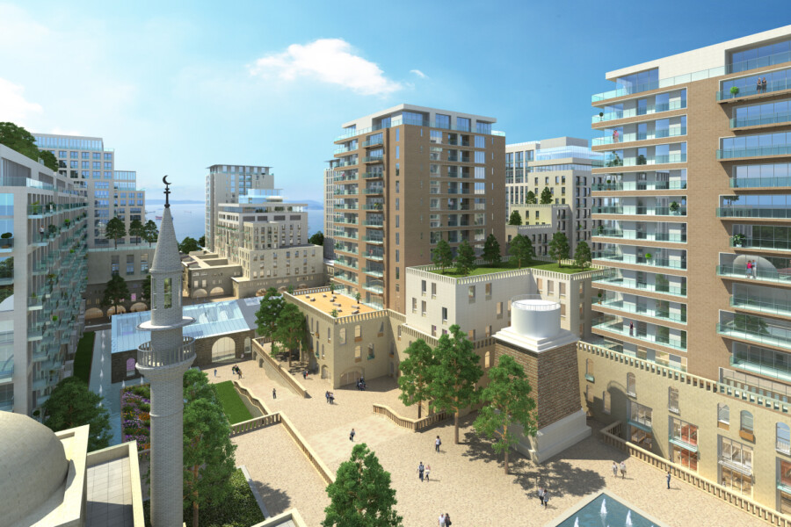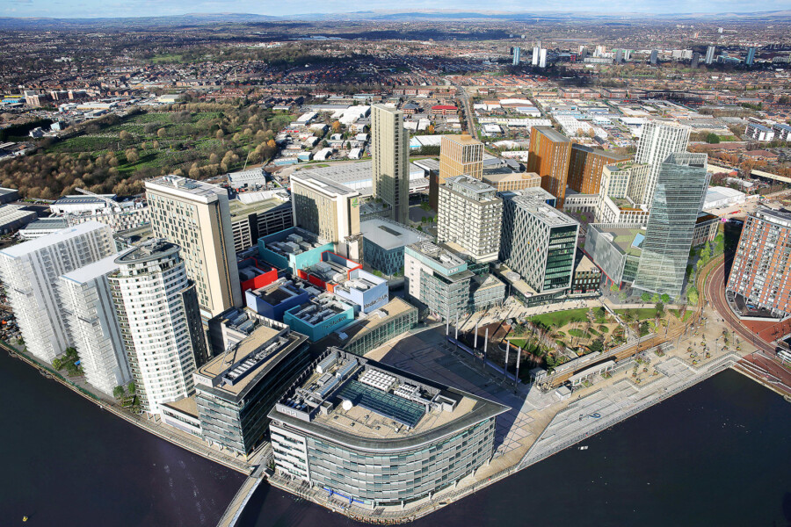
Chapman Taylor and the continuing evolution of mixed-use developments
Mixed-use developments involve a type of urban design scheme that blends uses, such as retail with residential, F&B and entertainment, in one area, where these functions are physically integrated. They can take the form of a single building, a complex of buildings or an entire city or town quarter. A mix of uses can create vibrant and commercially successful environments where people come for a ‘day out’ experience – to shop, eat, drink, socialise and be entertained.
Chapman Taylor has long been an advocate of designing and building mixed-use developments instead of monolithic single-use projects, believing that people want better experiences and more diverse options from large-scale projects. Here, we take a look at some key mixed-use developments designed by Chapman Taylor.
The £1 billion, 211,000m², second phase of MediaCityUK gained planning consent in September 2016. Already home to the BBC, ITV, University of Salford and over 250 creative media businesses, MediaCityUK is a major digital media hub, centre of learning and established visitor destination. The Phase Two scheme includes a major residential component, comprising 1,800 private sale and build-to-rent city apartments and town houses. It will also deliver over 55,000m² of additional office space, retail and leisure uses, as well as a sequence of new public spaces. The nearby Tomorrow building is a sustainable, low-energy, mixed-use building which provides flexible and unstuffy office space for the digital media, technology and creative industries. Fitted with world-class connectivity (awarded Wired ‘Platinum’ rating), the building is built to be flexible and responsive to the changing needs of occupiers, present and future
Chapman Taylor’s role on Phase Two (having masterplanned the original MediaCityUK development) includes the development of the overall masterplan and individual plot briefs, coordinating the work of six other architects on ten plots and also designing three of the buildings. Chapman Taylor used the latest 3D BIM technology to develop the design and integrate the structure, services and specialist elements into the Tomorrow building, delivering a fully co-ordinated design. The Tomorrow building has achieved BREEAM ‘Excellent’ ratings, and won “Best Workplace” at the 2017 Northern Regional BCO Awards.
Transforming a central quarter of the historic city of Aachen, the regeneration of Altstadtquartier Büchel involves the provision of residential apartments with views of the spires of the town hall and cathedral, among a mix of other uses. Given the density of the quarter’s buildings, ensuring that sufficient natural lighting is present all year round is a key goal. The award-nominated design connects the area with the rest of the historic city centre seamlessly, blending well without being a pastiche.
Chapman Taylor’s competition-winning masterplan and concept design creates a thriving, mixed-use district through the sensitive redesign of the medieval area to include new streets, public squares, housing, offices, retail and a kindergarten. The masterplan design won Chapman Taylor the 2018 Urban Design Award for ‘Best Practice’. Construction is estimated to start in 2019.
One of Europe’s largest and most important waterside regeneration schemes, Liverpool Waters has been unanimously granted outline planning consent for a 1,700,000m2 development by the authorities. Envisaged is a world-class, mixed-use waterfront environment which will help Liverpool compete economically with cities such as Hamburg, Barcelona, Boston and Toronto.
Chapman Taylor undertook the overall masterplanning for this ground-breaking project, and have continued to be involved in realising several of the development plots.
PLAZA Grafinger Strasse will be the central development in a new district in Munich, on a former industrial site within the inner ring. Shopping occupies most of the ground floor, while separate buildings with various functions complete the block perimeter on the upper levels. The individual buildings are occupied by a hotel, extended-stay apartments, offices and a fitness and sports medicine building, over which a climbing centre cantilevers.
Chapman Taylor's Düsseldorf studio designed this central focus of the area's regeneration. The new zoning plan for the Werksviertel district was approved by the City of Munich, with construction commencing in 2017.
An ambitious, mixed-use development on a sloping site in Istanbul, with two 42-storey residential towers at the heart of the development. The project incorporates office buildings, 442 apartments, 16 penthouses, a 42-shop mall, F&B outlets and an art gallery.
Chapman Taylor was the principal masterplanner and architect for the project. The first office buildings opened in 2013, Tower 1 and more offices in 2014, Tower 2 in 2015, and the retail/entertainment areas are to open in 2017. 42 Maslak is Turkey’s first commercial office project to receive LEED Platinum certification for the Core & Shell category.
A residential-led, mixed-use scheme in a spectacular location on the coastline of the Marmara Sea, Büyükyalı is an attractive and sustainable place to live for families, single people and young couples who wish to enjoy the benefits of Istanbul. It includes 1,500 homes with prime sea views and 15,000m² of public space incorporating fashion, culture, art, music, kids clubs, a hotel, restaurants and a new marina.
Chapman Taylor is the principal design architect for the project.
Chapman Taylor is a world leader in the masterplanning, design and delivery of mixed-use developments. We believe that the next generation of developments must stand the test of time and provide a timeless backdrop to ever-changing retail frontages. They should not be designed for the here and now, but rather be future-proofed to allow for incremental modifications over time to meet the market’s state of constant change and maintain pace with customers’ changing tastes and needs.
For more information, please contact:
