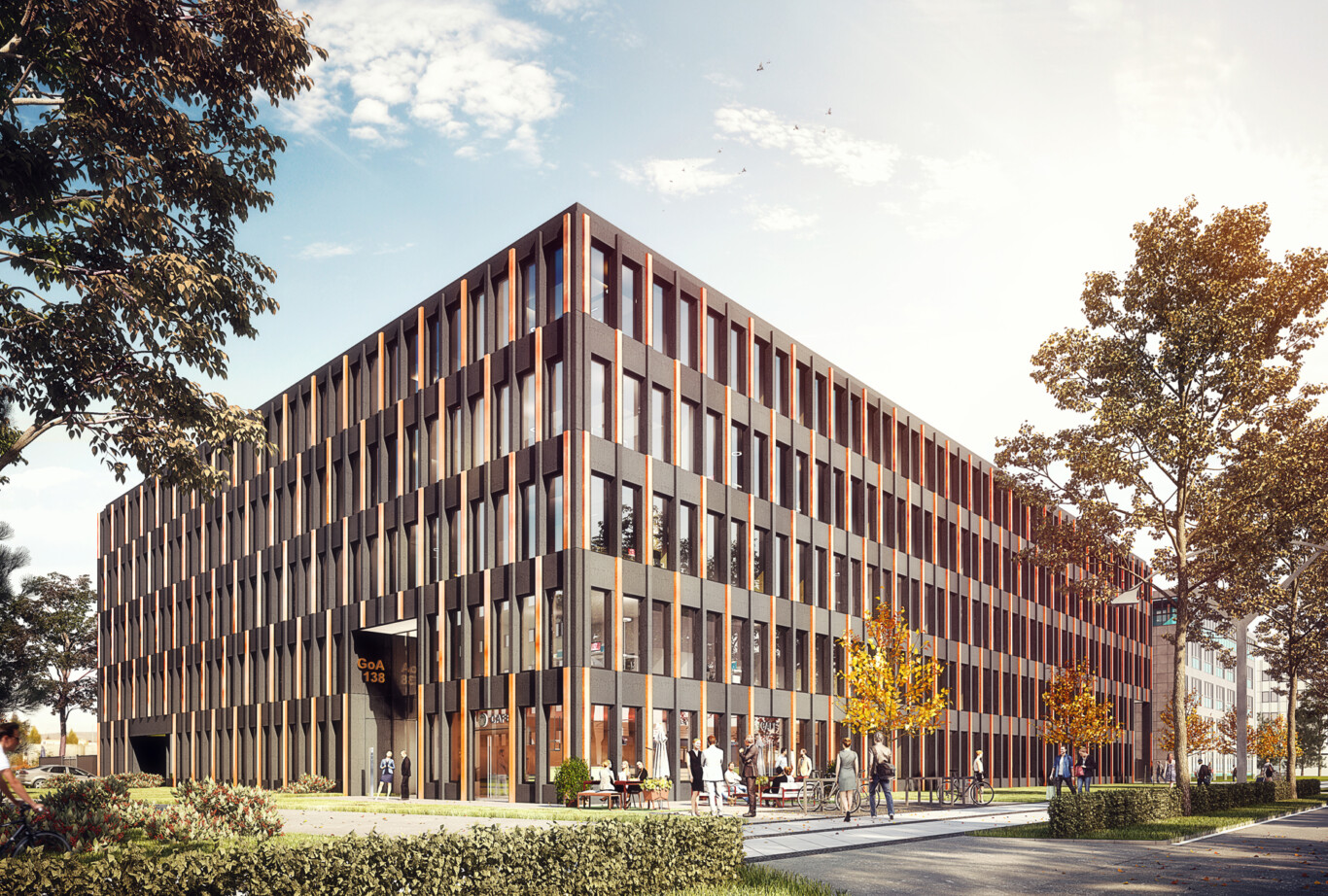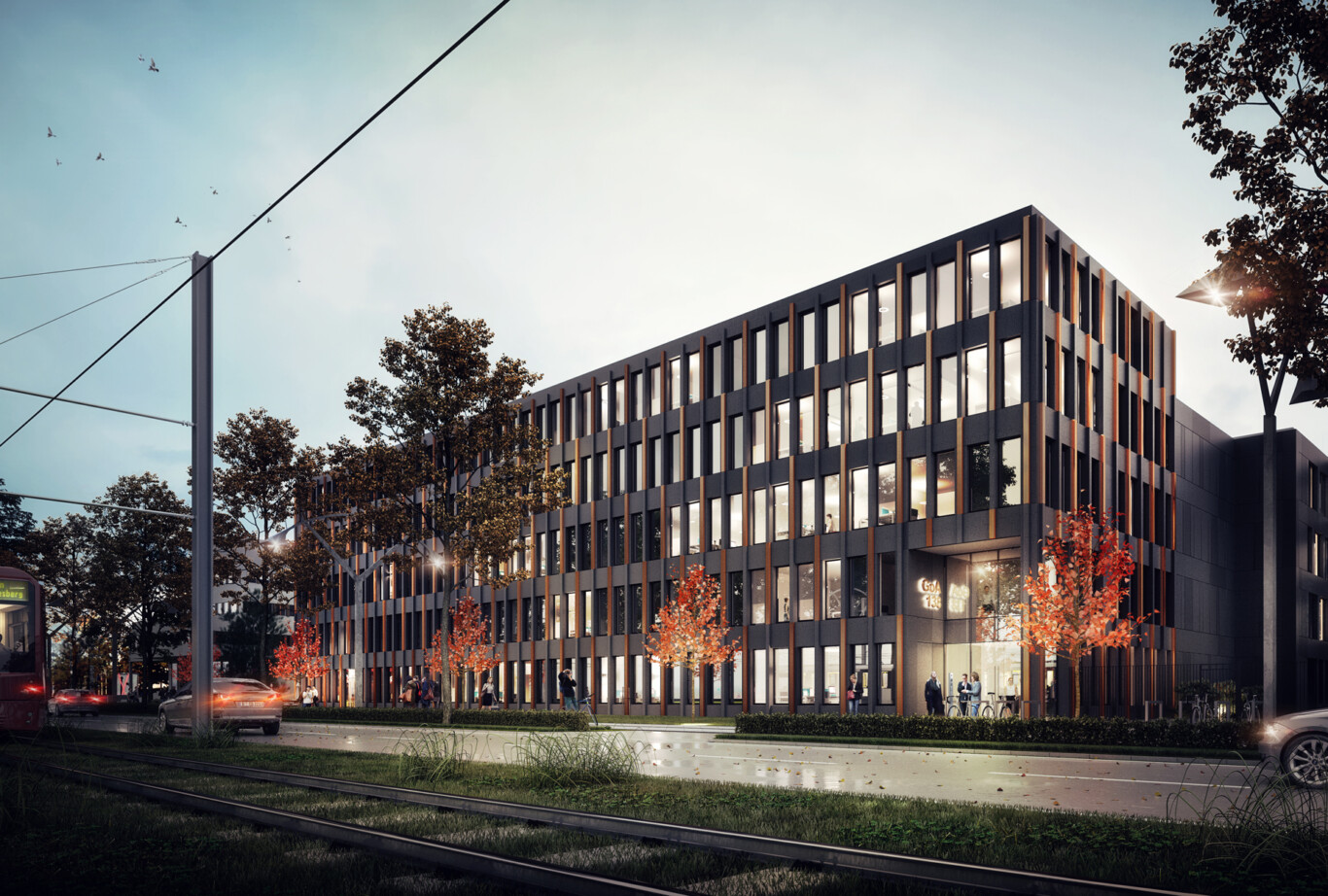
Chapman Taylor appointed to design prominent office building in Bonn’s Bundesviertel, Germany
Büroneubau im Bonner Bundesviertel
Chapman Taylor has been appointed to design a new office building in Bonn for a Munich developer, with the project situated in a prominent location in the Bundesviertel (government district) of the city. The B9 state road, at this point called Godesberger Allee, is the backbone of the government district and offers a premium address and an optimal transport connection for the location of offices and public administration facilities.
The new building will be constructed on an existing underground car park. Though the building adjoins a neighbouring building to the rear, it presents itself from the street as a standalone landmark with an expressive exterior. The 11,000m² GBA development is distributed over five levels surrounding a landscaped inner courtyard.
The design makes use of a ventilated curtain-wall façade, with a relief-like structure using contrasting materials. The high proportion of glass will provide the future offices with plenty of daylight. On the ground floor, a small F&B unit is positioned towards the street, serving the office workers and passing customers.
The building application for this new office development was submitted in autumn 2017, with completion of the construction scheduled for late summer 2019.
For more information, please, contact:
Hendrik Wirths
Architect (Düsseldorf )
hwirths@chapmantaylor.de
Chapman Taylor wurde von einem Münchener Projektentwickler mit der Neubauplanung für ein Bürogebäude in Bonn beauftragt. Das Objekt befindet sich in prominenter Lage im Bundesviertel der Stadt Bonn. Die Bundesstraße B9, hier die Godesberger Allee, ist das städtebauliche Rückgrat des Bundesviertels und bietet für die Ansiedlung von Büro- und Verwaltungsstandorten eine prägnante Adresse und ideale Erreichbarkeit.
Auf einer bestehenden Tiefgarage entsteht ein Neubau in kraftvoller architektonischer Komposition mit einem ausdrucksstarken Erscheinungsbild. Das Gebäudevolumen grenzt im hinteren Grundstücksteil an das Nachbargebäude und zeigt sich zur Straße als eigenständiger Solitär. 11.000m² Bruttogeschossfläche verteilen sich auf fünf Etagen und umschließen im Zentrum einen begrünten Innenhof.
Der Entwurf zeigt an den Hauptfassaden eine vorgehängte, hinterlüftete Fassade mit reliefartig aufgebauter Struktur in kontrastreicher Materialität. Die geplanten Büroflächen werden durch den hohen Fassadenanteil großzügig mit Tageslicht versorgt. Im Erdgeschoss ist entlang der Straße eine kleine Gastronomiefläche untergebracht, die zur Belebung des Standortes beitragen wird.
The building application for this new office development was submitted in autumn 2017, with completion of the construction scheduled for late summer 2019.
For more information, please, contact:
Hendrik Wirths
Architect (Düsseldorf )
hwirths@chapmantaylor.de
Im Herbst des vergangenen Jahres wurde der Bauantrag eingereicht - die Fertigstellung ist für Spätsommer 2019 geplant.
Für weitere Informationen kontaktieren Sie bitte:
Hendrik Wirths
hwirths@chapmantaylor.com
