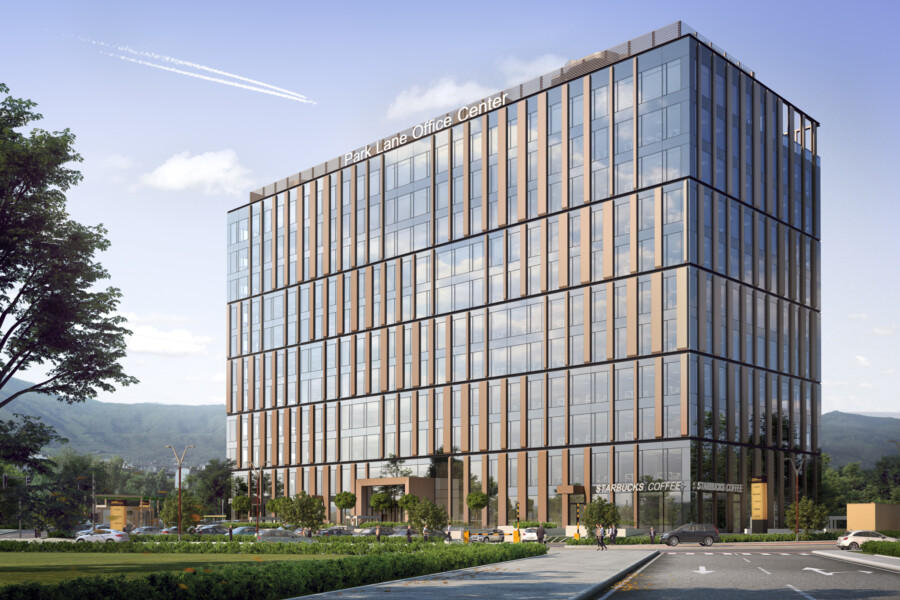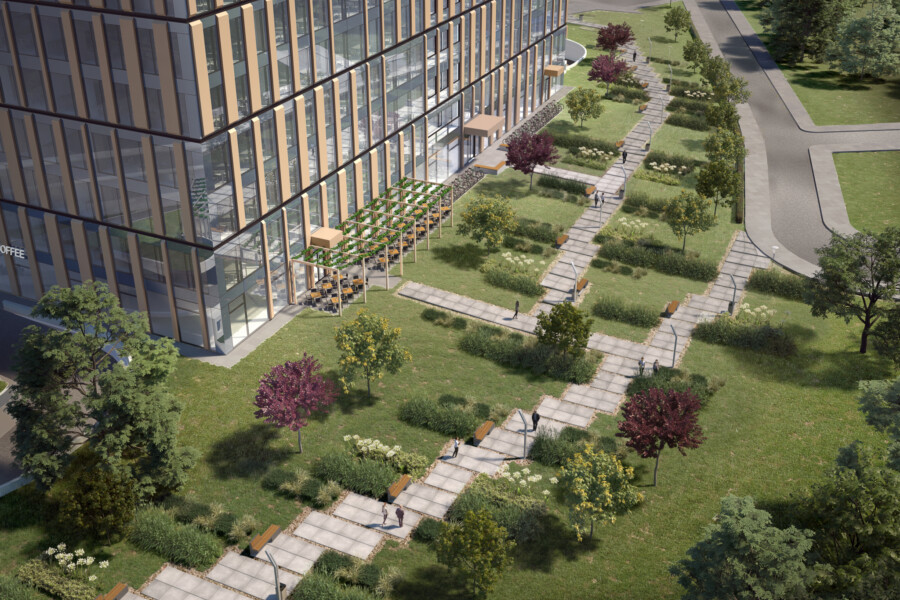
Chapman Taylor collaborates on design of Park Lane Office Center in Sofia
Chapman Taylor has collaborated with Bulgarian architects Planning to design the state-of-the-art Park Lane Office Center in Sofia.
The 34,900m2 GBA Park Lane Office Center is naturally lit via extensive glazing which allows for beautiful views of Vitosha mountain, which dominates the city’s skyline, and Sofia’s famous Boris Gardens. There will also be more than 200 trees planted in the building’s grounds.
The building is designed with the wellbeing of its occupants in mind, with workspaces designed to encourage movement and collaboration while promoting visual connections across the wide floorplates. The ground floor will house a café for use by the building’s occupants and visitors, which will help to activate the ground floor level.
The 11-storey building will create an attractive landmark on Sreberna Street, with the project also developing the large gap on Dimitar Boyadjiev Street and upgrading the surrounding public realm with green landscaping.
Chapman Taylor's Prague studio was pleased to be able to work closely with Sofia-based architects Planning and the client Park Lane Developments to develop the original concept design for this prominent site. The design has since been further developed by Planning, led by architect Ilian Iliev, with Chapman Taylor acting as consultant. The project is expected to be completed by 2021.
