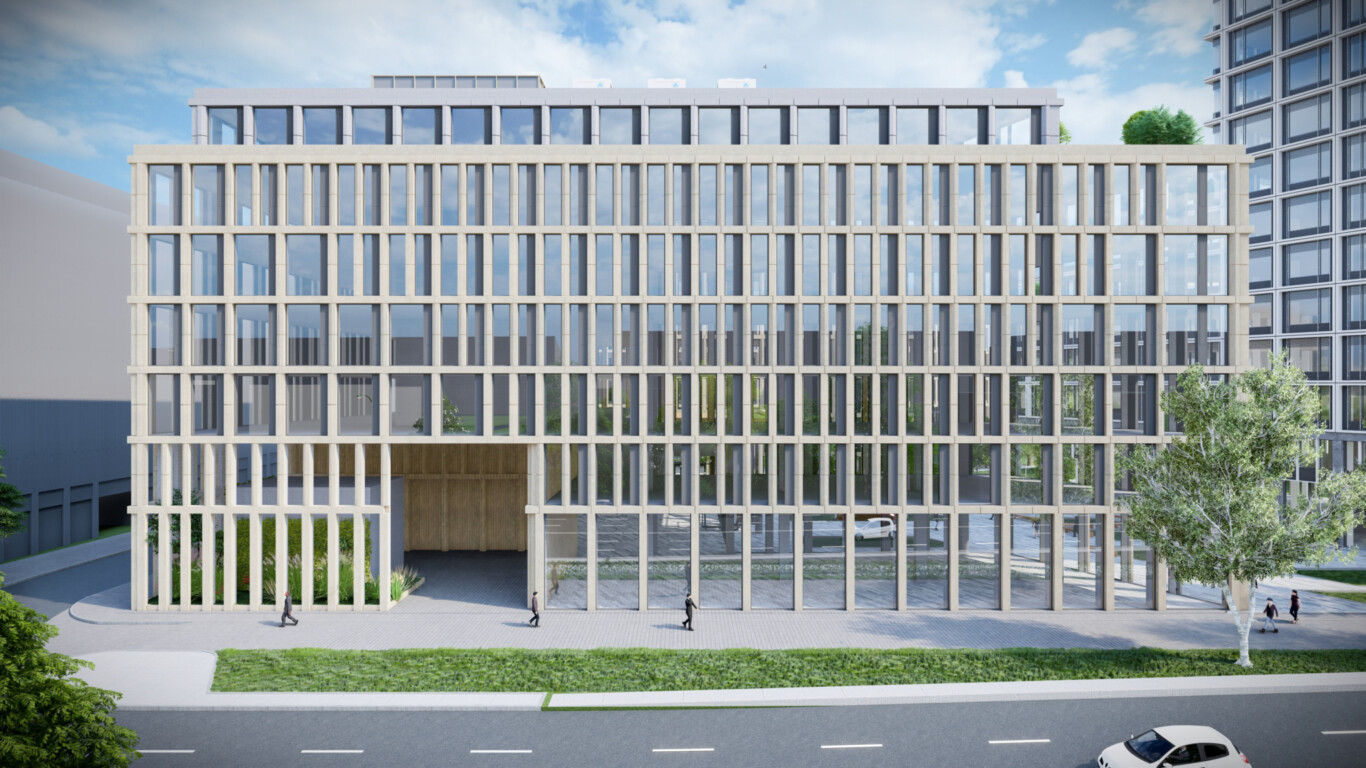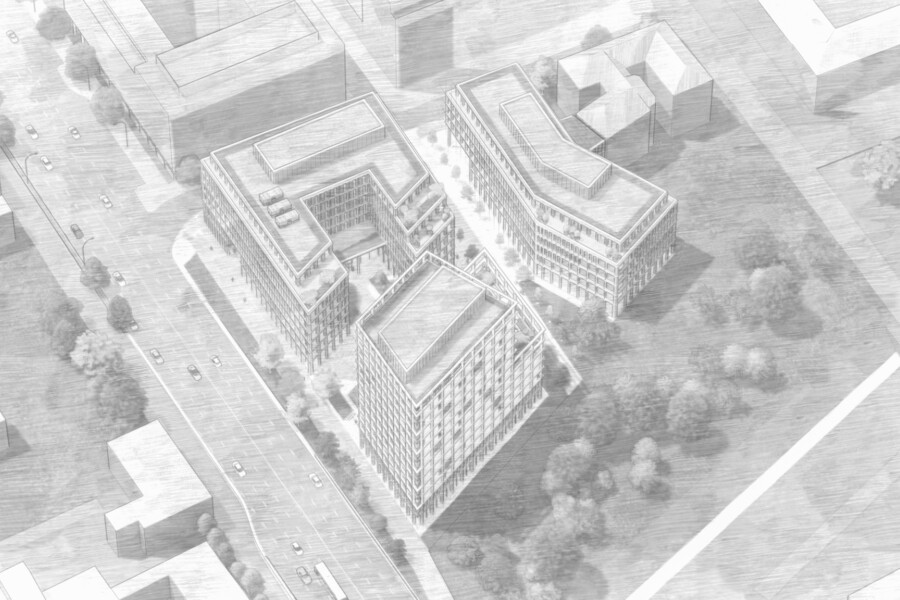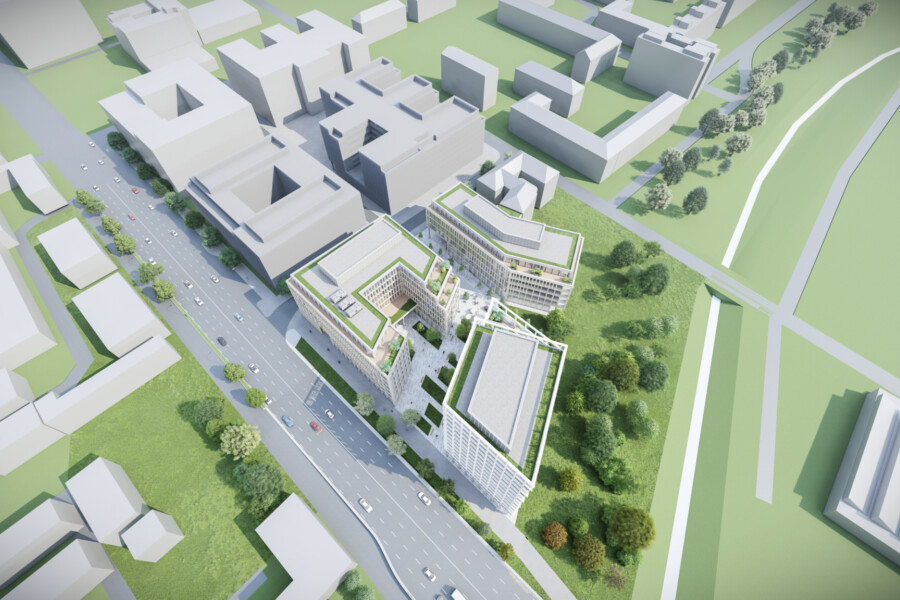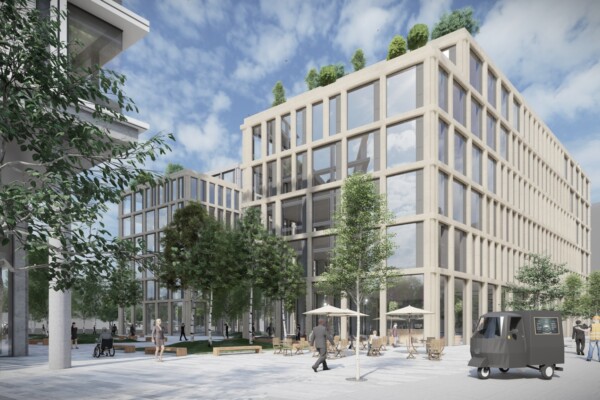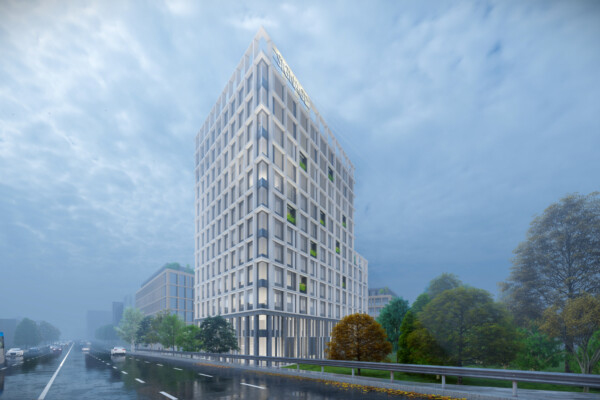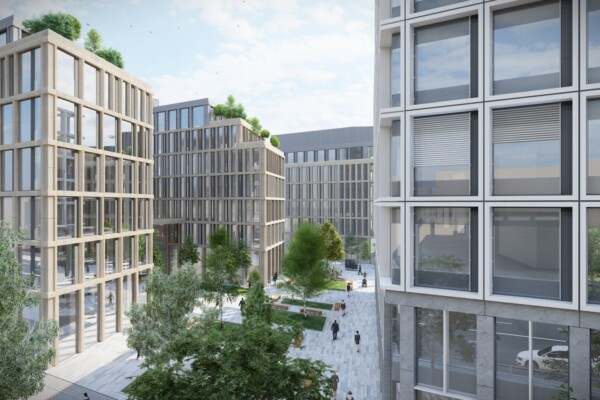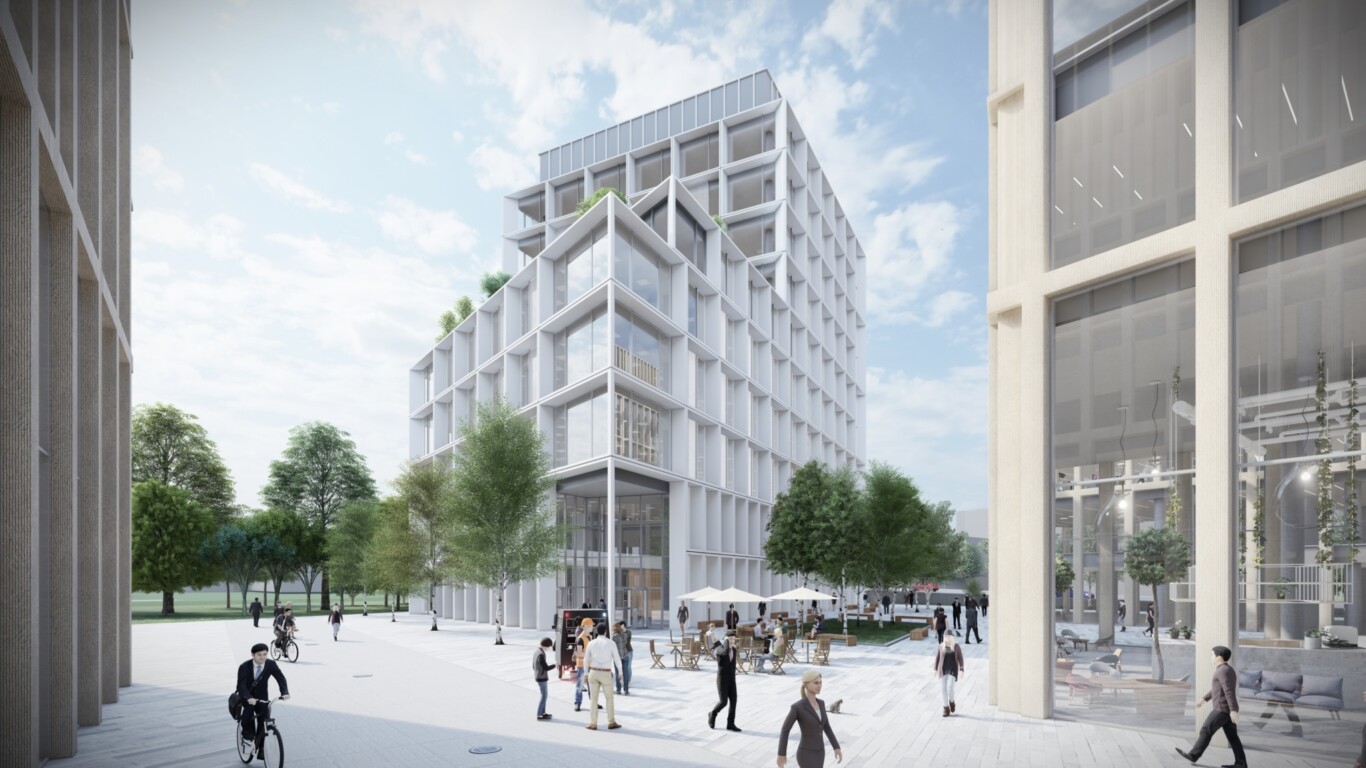
Chapman Taylor collaborating on design of office complex on Váci Út in Budapest
Chapman Taylor, in collaboration with The ORCA Group and Bánáti + Hartvig Architects, is designing a 29,000m2 office development for developer S IMMO AG in Budapest.
The new complex will be located on Váci Út, one of the main arterial roads and one of the most important office locations in the Hungarian capital, creating an ensemble of three state-of-the-art workplace buildings, the tallest of which is an 11-storey structure directly facing the busy street.
The architecture is elegant, modern and bright, with extensive glazing to allow in abundant natural light and allow views out over the beautifully landscaped surroundings. The tree-lined and spacious exterior plaza will be activated by spaces in which to have a bite to eat or just dwell and relax, while terraces on the stepped rooftops will also offer green and attractive spaces to spend time.
The new development is a statement of confidence in the CEE office sector by S IMMO AG, with which Chapman Taylor has previously worked on the award-winning The Mark office project in Bucharest, which completed in 2019.
The design is targeting both BREEAM sustainability certification and WELL health and wellbeing accreditation. It is anticipated that construction will begin in 2022, with completion expected in 2024.
The new office-led complex will be located on Váci Út, one of the main arterial roads and one of the most important office locations in the Hungarian capital, creating an ensemble of three state-of-the-art buildings, the tallest of which is 11-storeys and addresses the prominent corner facing the main street. The other two buildings step down in scale and between them a well-proportioned public urban space has been created.
The architecture is elegant, modern and bright, with extensive glazing to allow in abundant natural light and allow views out over the beautifully landscaped surroundings. The deeply set windows are designed to shade the façade reducing overheating. The tree-lined spaces between the buildings will be activated by a vibrant mix of retail, services and diverse F&B offering places to eat, browse or just to relax. The stopped roof terraces offer abundant outdoor space for office workers providing external workspaces, informal team meeting areas and attractive spaces to unwind from the pressure of work. Balconies and terraces are landscaped with greenery to soften the environment, provide privacy and natural cooling in line with biophilic principles.
The new development is a statement of confidence in the CEE office sector by S IMMO AG and sends a positive signal to the market following the long Covid restrictions. Chapman Taylor previously worked with S IMMO AG on the award-winning The Mark office project in Bucharest, which completed in 2019.
The design is targeting both BREEAM sustainability certification and WELL health and wellbeing accreditation. It is anticipated that construction will begin in 2022, with completion expected in 2024.
