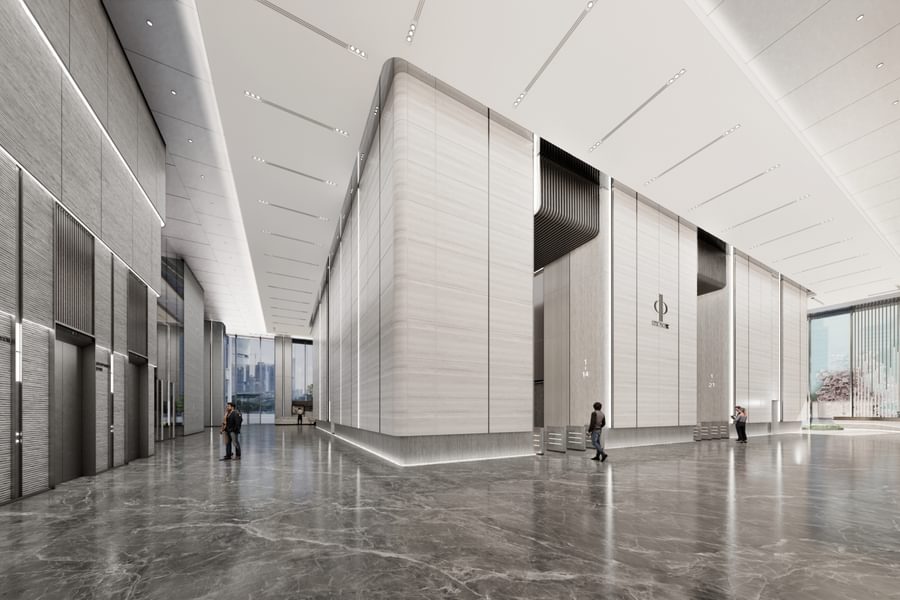
Chapman Taylor competition winning Interior Design scheme for Jinan Xintai Highrise Workplace, China
Chapman Taylor won a design competition for the interior design of the Jinan Xintai Highrise workplace in Jinan, China.
The winning design, developed for the A-1 plot of CITIC Pacific Central Business District, Jinan, revolves around integrating elements from Jinan's rich cultural heritage, such as its springs, tiles, and natural landscapes, seamlessly into the indoor spaces.
Notable highlights of the design include the reception lobby, which draws inspiration from Jinan's famous springs. Using a ripple design technique, it enhances the sense of spatial hierarchy and adds a dynamic feel to the area through the use of different materials and textures. Meanwhile, the office lobby aims to capture the essence of the city, with an uneven spatial façade creating a sense of order within the urban landscape. The main entrance facade overlooks eaves, forming a captivating "city" and "eaves" spatial effect.
Jinan's Central Business District is a significant area encompassing approximately 3.2 square kilometeres, with a primary focus on financial institutions and high-end service sector enterprises. The CITIC Taifu Central Business District, where this project is located, is at the heart of this development.
Jinan Xintai Highrise Workplace stands at a towering 330 metres high. It is already under construction and promises to be an iconic urban landmark in the region. The interior design of Jinan Xintai Highrise is a testament to the our commitment to seamlessly blending local architectural culture and Jinan's natural scenery characteristics into a people-oriented, intelligent, and ecological office environment.
The winning design, developed for the A-1 plot of CITIC Pacific Central Business District, Jinan, revolves around integrating elements from Jinan's rich cultural heritage, such as its springs, tiles, and natural landscapes, seamlessly into the indoor spaces.
Notable highlights of the design include the sky lobby, which draws inspiration from Jinan's famous springs. Using a ripple design technique, it enhances the sense of spatial hierarchy and adds a dynamic feel to the area through the use of different materials and textures. Meanwhile, the office lobby aims to capture the essence of the city, with an uneven spatial façade creating a sense of order within the urban landscape. The main entrance facade overlooks eaves, forming a captivating "city" and "eaves" spatial effect.
Jinan's Central Business District is a significant area encompassing approximately 3.2 square kilometres, with a primary focus on financial institutions and high-end service sector enterprises. The CITIC Taifu Central Business District, where this project is located, is at the heart of this development.
Jinan Xintai Highrise Workplace stands at a towering 330 metres high. It is already under construction and promises to be an iconic urban landmark in the region. The interior design of Jinan Xintai Highrise is a testament to our commitment to seamlessly blending local architectural culture and Jinan's natural scenery characteristics into a people-oriented, intelligent, and ecological office environment.






