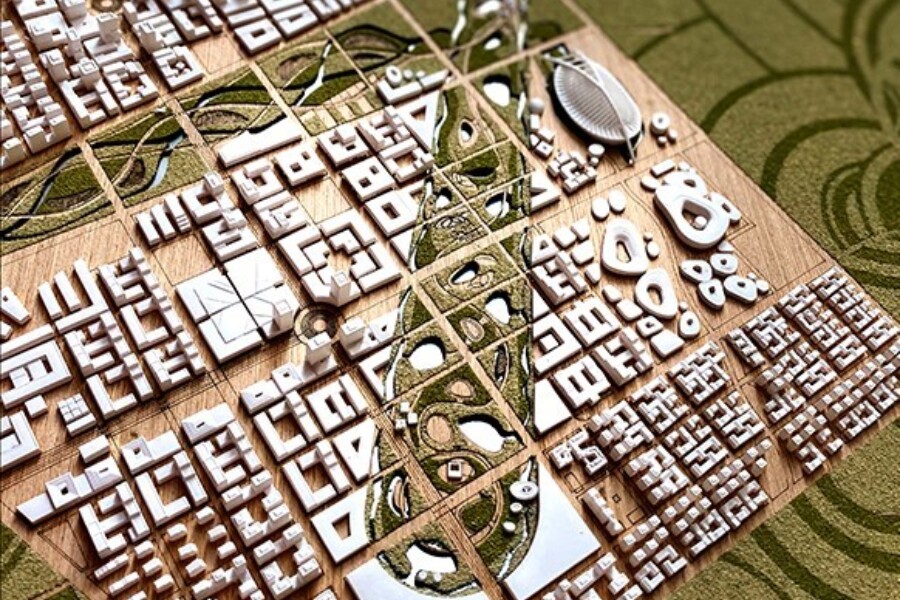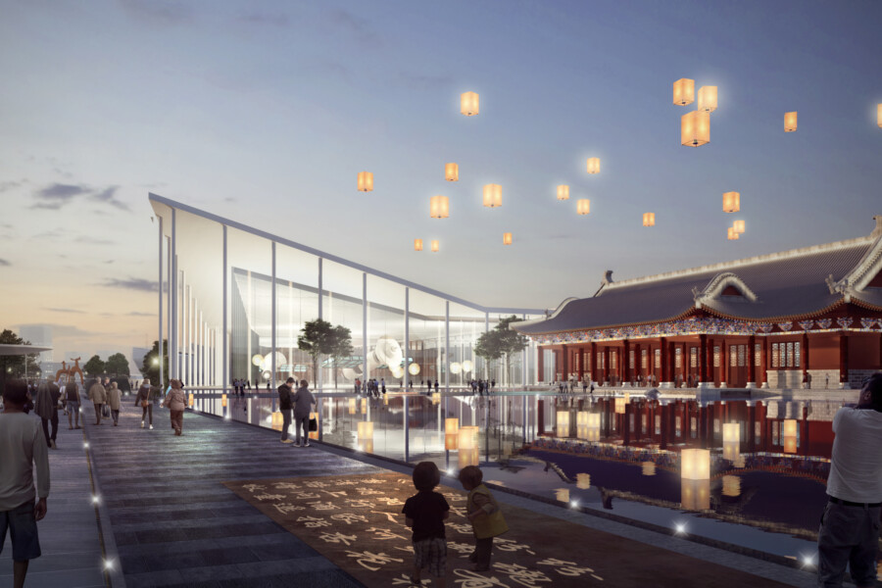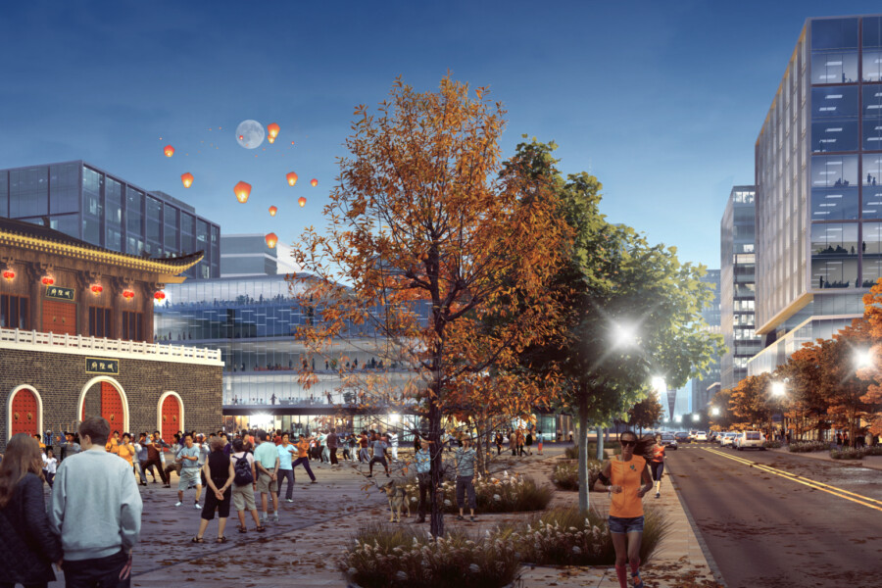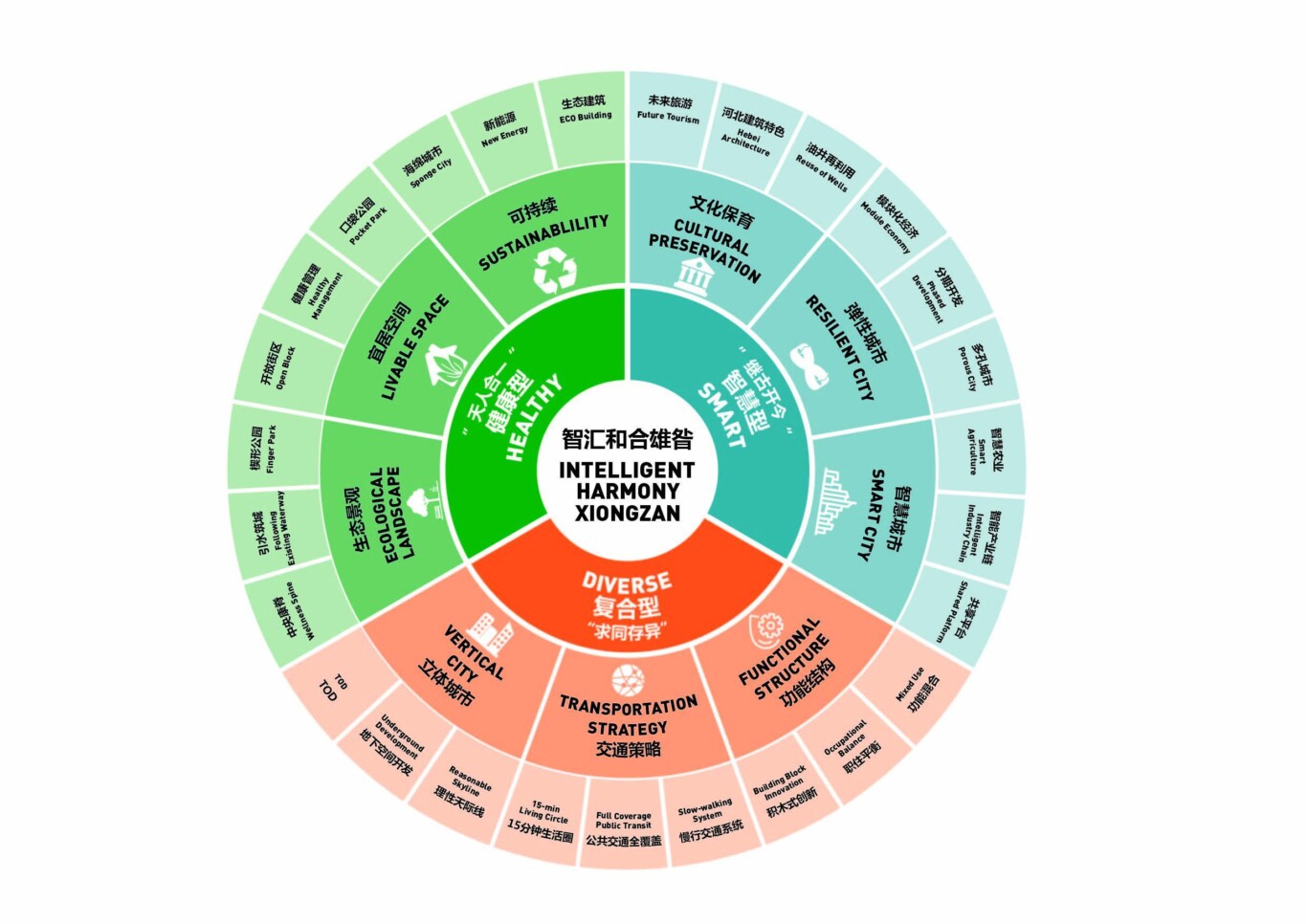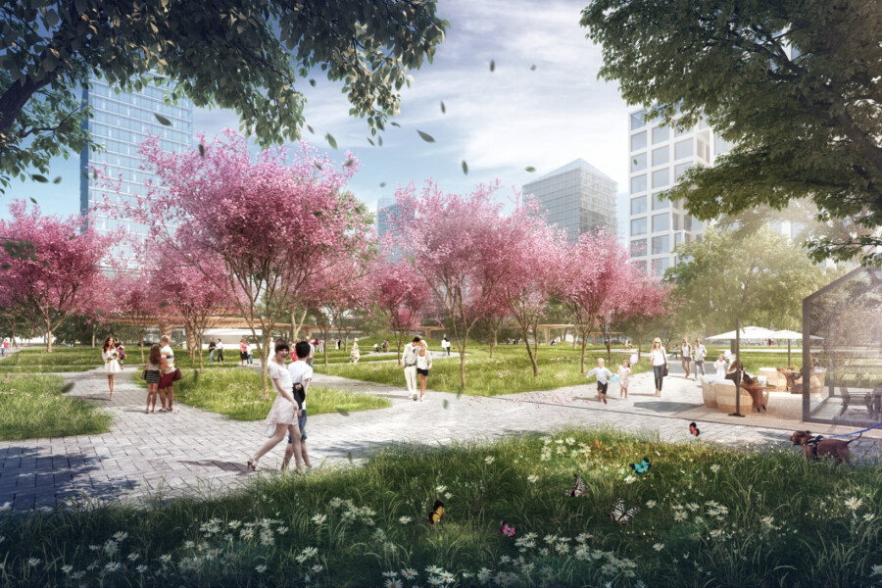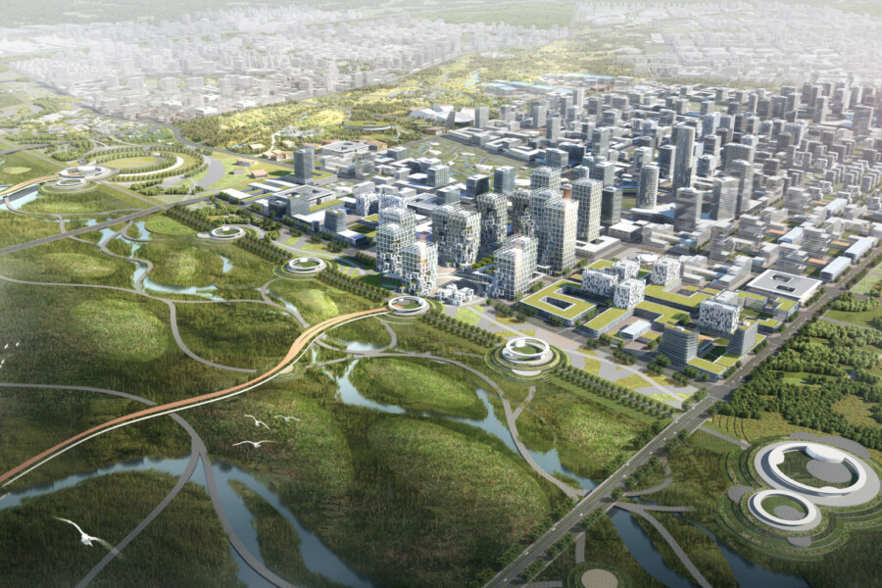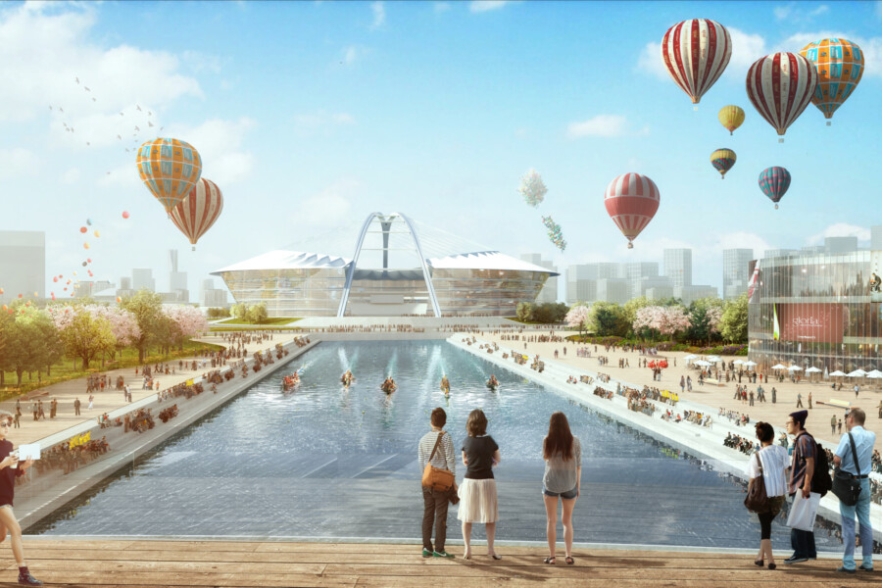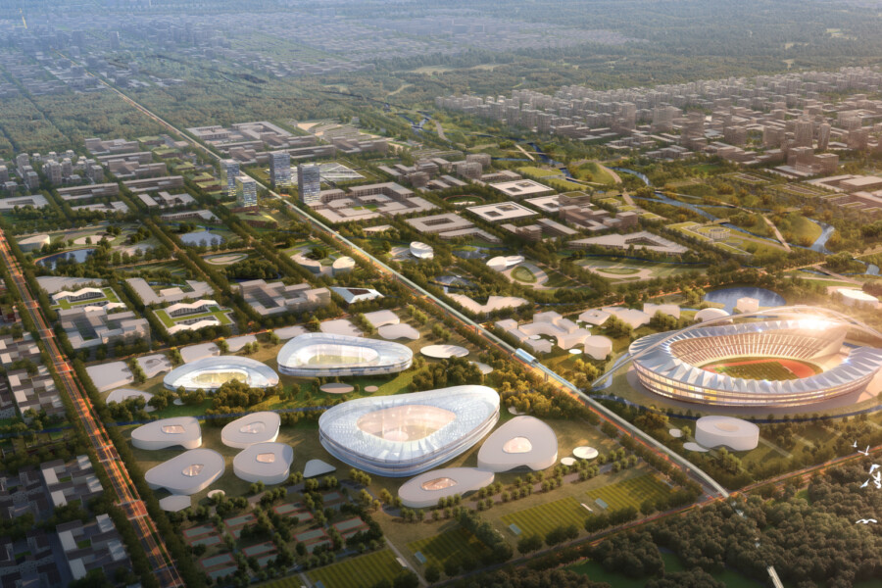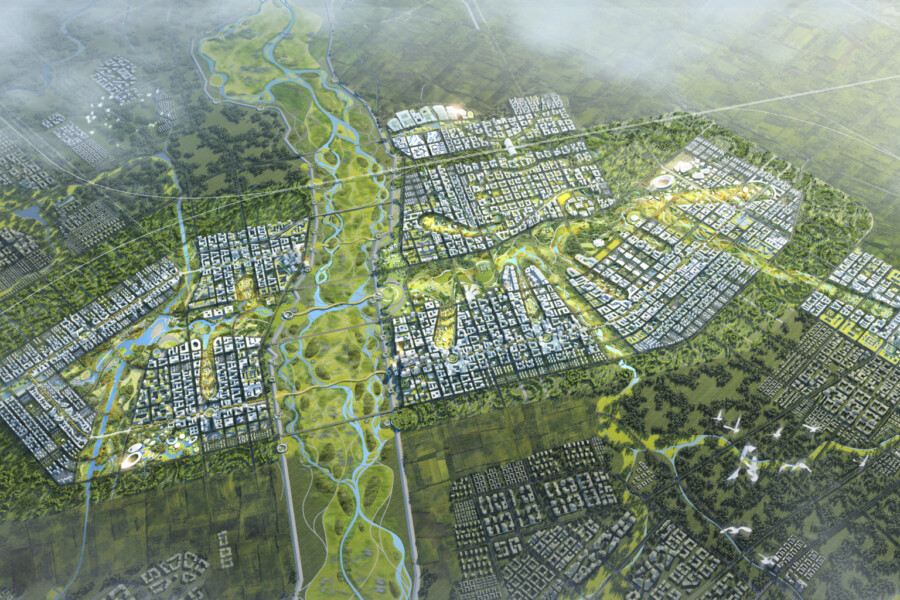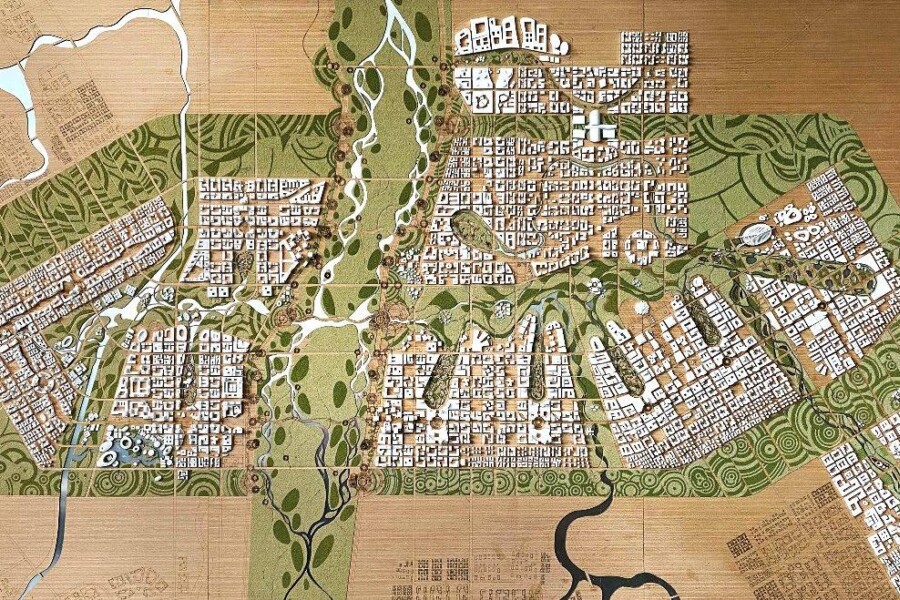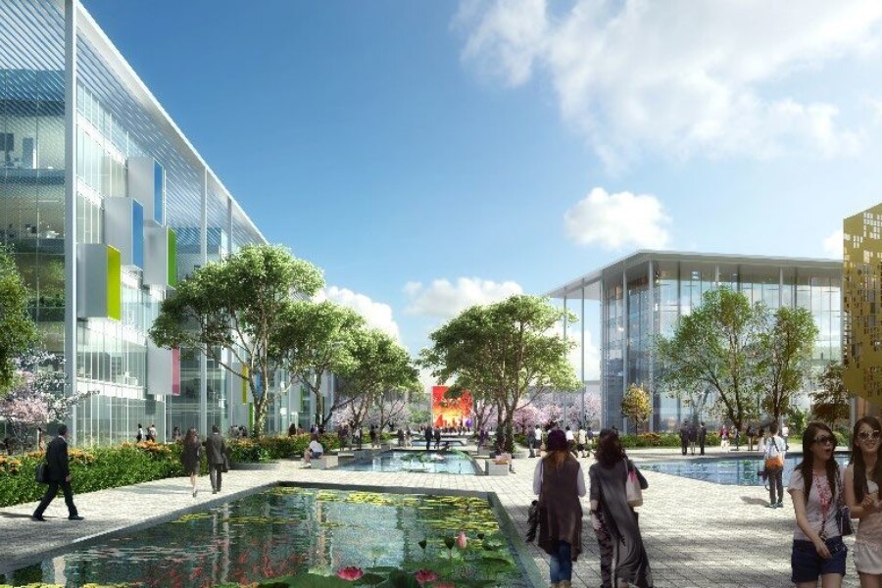
Chapman Taylor creates competition-winning urban designs for Xiong’an New Area in China’s Hebei Province
Chapman Taylor has created competition-winning urban masterplan designs for Xiong’an New Area in China’s Hebei province.
The 272km²Xiong’an New Area is a government-supported urban development project which aims to create a high-quality, efficient and smart city environment which encourages equality and sustainability.
Chapman Taylor’s masterplan creates technologically advanced and environmentally sustainable designs for Zangang Cluster and Xiongdong District while enhancing the surrounding environment and protecting historic cultural sites.
The urban design is inspired by the traditional Chinese spirit of harmony, integrating the city and nature to create a healthy, sustainable and beautiful garden city. The design envisages a diverse range of spaces, functions and amenities which will help to promote innovation, creativity and wellbeing while honouring the region’s history and culture.
Our design used quantitative analysis of the site’s ecological characteristics and proposes the diversion of water to serve the needs of the city as it develops while improving the waterways system and preserving and upgrading the existing water resources.
Landscaping will be optimised to create a sponge city solution which combines an urban stormwater management system and a natural water filtration system. The system will replenish underground water reserves and municipal water supplies, with spare water being used at Daqinghe and Baiyangdian
The project is people-orientated, fully considering the physical and mental wellbeing of people of all ages and levels of ability. The masterplan ensures that everything that people require is provided within 15 minutes’ walking distance from their homes. The spatial layout ensures that educational, commercial, medical, public transportation, cultural and sports facilities are all provided within a walkable distance.
The designs are flexible and capable of easy adaptation to the rapidly evolving needs of people, society and the economy, including changes in transportation patterns, industry, the area’s landscape and ecology, technology, architectural functions and uses.
Chapman Taylor’s masterplan creates technologically advanced and environmentally sustainable designs for Zangang Cluster and Xiongdong District while enhancing the surrounding environment and protecting historic cultural sites.
The urban design is inspired by the traditional Chinese spirit of harmony, integrating the city and nature to create a healthy, sustainable and beautiful garden city. The design envisages a diverse range of spaces, functions and amenities which will help to promote innovation, creativity and wellbeing while honouring the region’s history and culture.
Our design used quantitative analysis of the site’s ecological characteristics and proposes the diversion of water to serve the needs of the city as it develops while improving the waterways system and preserving and upgrading the existing water resources.
Landscaping will be optimised to create a sponge city solution which combines an urban stormwater management system and a natural water filtration system. The system will replenish underground water reserves and municipal water supplies, with spare water being used at Daqinghe and Baiyangdian
The urban design is inspired by the traditional Chinese spirit of harmony, integrating the city and nature to create a healthy, sustainable and beautiful garden city. The design envisages a diverse range of spaces, functions and amenities which will help to promote innovation, creativity and wellbeing while honouring the region’s history and culture.
The project is people-orientated, fully considering the physical and mental wellbeing of people of all ages and levels of ability. The masterplan ensures that everything that people require is provided within 15 minutes’ walking distance from their homes. The spatial layout ensures that educational, commercial, medical, public transportation, cultural and sports facilities are all provided within a walkable distance.
The designs are flexible and capable of easy adaptation to the rapidly evolving needs of people, society and the economy, including changes in transportation patterns, industry, the area’s landscape and ecology, technology, architectural functions and uses.
Landscaping will be optimised to create a sponge city solution which combines an urban stormwater management system and a natural water filtration system. The system will replenish underground water reserves and municipal water supplies, with spare water being used at Daqinghe and Baiyangdian.
The project is people-orientated, fully considering the physical and mental wellbeing of people of all ages and levels of ability. The masterplan ensures that everything that people require is provided within 15 minutes’ walking distance from their homes. The spatial layout ensures that educational, commercial, medical, public transportation, cultural and sports facilities are all provided within a walkable distance.
The designs are flexible and capable of easy adaptation to the rapidly evolving needs of people, society and the economy, including changes in transportation patterns, industry, the area’s landscape and ecology, technology, architectural functions and uses.
