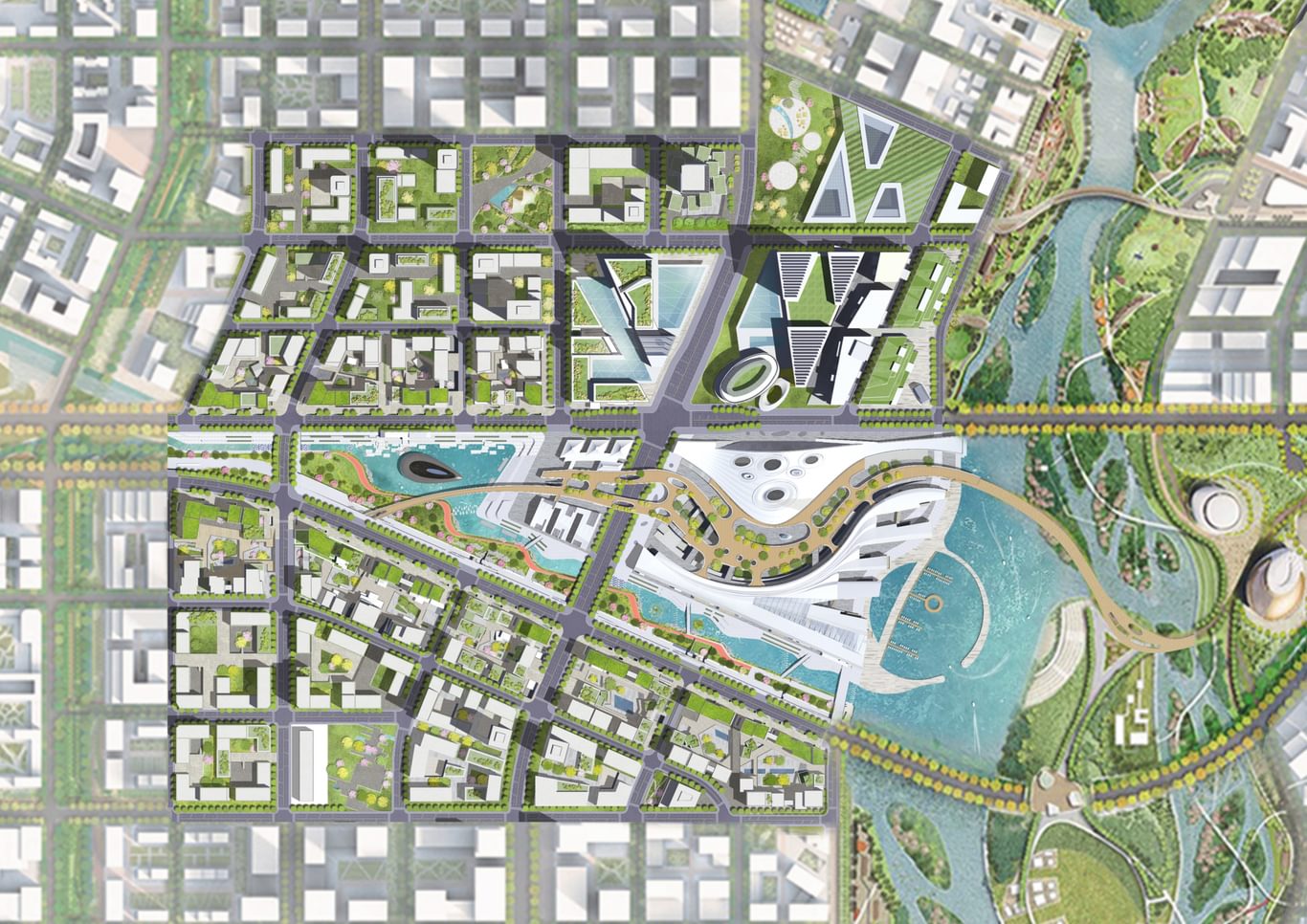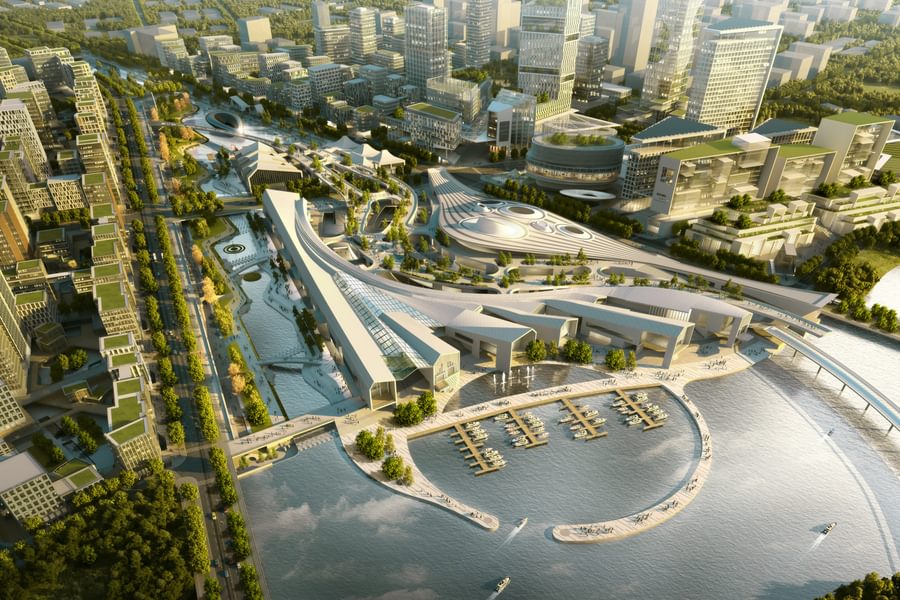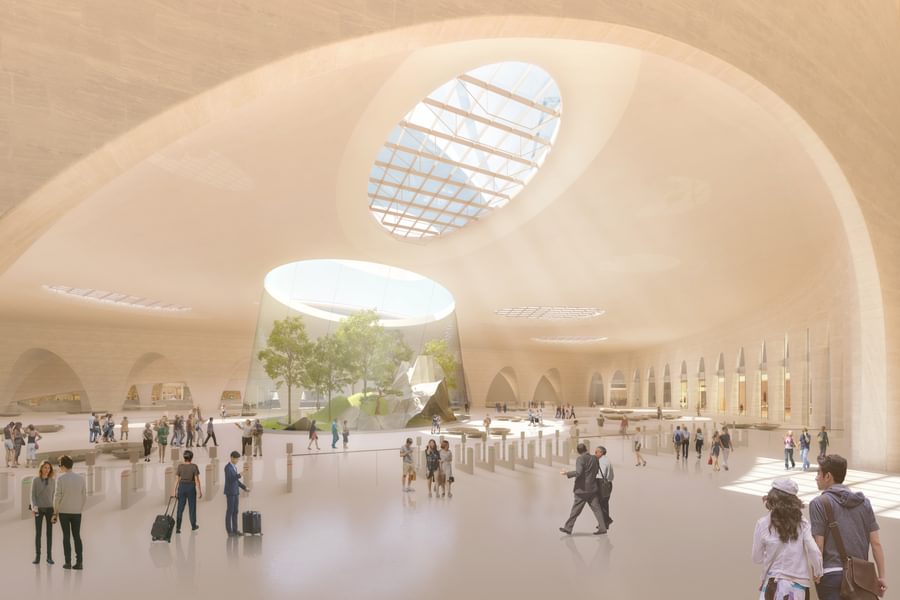
Chapman Taylor creates concept design for Xiong’an Intercity Station in China’s Hebei Province
Chapman Taylor has created an innovative concept design for Xiong’an Intercity Station in China.
Chapman Taylor has created an innovative concept design for Xiong’an Intercity Station in China.
The 520,000m2 GBA site will include the Intercity Station as well as the surrounding blocks, all completely integrated with the wider urban environment. The architecture responds to and expresses the characteristics of the main views, such as Jade Lake to the west, the park and river to the south, and Pearl Lake to the east.
The concept seeks to create a station which acts as an “urban living room”, with a seamless flow created between several different spaces as part of the wider East-West Central Valley landscape axis which runs through Xiong’an.
The station entrance is a visual and symbolic focus for the urban core, visually connected with key nodes such as the landmark towers in the northern urban area. The entrance and its connecting routes establish axes and vistas to create a legible and environmentally rich space.
The massing and the layout of the buildings make references to the natural landscape of Baiyangdian, helping to create a calm and relaxed spatial atmosphere as a balance to the busy city ambience. With featured urban spaces such as the Green Park Spine, the Urban Valley, the City Village and the Contemporary Chinese Garden Park, the conceptual layout provides a perfect place for people to meet, relax and have fun.
A fundamental element of the concept is connectivity. Using the idea of a multi-layered and multi-level city, the underground Intercity Station becomes the centre of clearly understandable connections, with the many urban and transportation functions established across different levels.
On the East-West route, the station connects with the main road, the Contemporary Chinese Garden Park, the Jade Lake and the marina on the Pearl Lake. On the North-South route, it connects with the city core, several pocket parks, the City Village and the headquarters offices area.
Meanwhile, the hierarchically structured courtyards in the surrounding blocks connect to different levels of the station, helping to fully integrate the station with the city.
The internal spaces of the station combine different types of transport hubs with a rich variety of uses and amenities, which forms layers of “city rooms”. The spatial flows on Levels B1 and B2 form an oval-shaped main circulation route, which brings the many complex elements together to create a system of clear and intuitive wayfinding.
The flow of spaces and the multi-level connections create a new kind of Intercity Station, delivering much more than what is usually expected of a traditional railway station.
Masterplan
The concept seeks to create a station which acts as an “urban living room”, with a seamless flow created between several different spaces as part of the wider East-West Central Valley landscape axis which runs through Xiong’an.
The station entrance is a visual and symbolic focus for the urban core, visually connected with key nodes such as the landmark towers in the northern urban area. The entrance and its connecting routes establish axes and vistas to create a legible and environmentally rich space.
The massing and the layout of the buildings make references to the natural landscape of Baiyangdian, helping to create a calm and relaxed spatial atmosphere as a balance to the busy city ambience. With featured urban spaces such as the Green Park Spine, the Urban Valley, the City Village and the Contemporary Chinese Garden Park, the conceptual layout provides a perfect place for people to meet, relax and have fun.
A fundamental element of the concept is connectivity. Using the idea of a multi-layered and multi-level city, the underground Intercity Station becomes the centre of clearly understandable connections, with the many urban and transportation functions established across different levels.
On the East-West route, the station connects with the main road, the Contemporary Chinese Garden Park, the Jade Lake and the marina on the Pearl Lake. On the North-South route, it connects with the city core, several pocket parks, the City Village and the headquarters offices area.
Meanwhile, the hierarchically structured courtyards in the surrounding blocks connect to different levels of the station, helping to fully integrate the station with the city.
The internal spaces of the station combine different types of transport hubs with a rich variety of uses and amenities, which forms layers of “city rooms”. The spatial flows on Levels B1 and B2 form an oval-shaped main circulation route, which brings the many complex elements together to create a system of clear and intuitive wayfinding.
The flow of spaces and the multi-level connections create a new kind of Intercity Station, delivering much more than what is usually expected of a traditional railway station.
Meanwhile, the hierarchically structured courtyards in the surrounding blocks connect to different levels of the station, helping to fully integrate the station with the city.
The internal spaces of the station combine different types of transport hubs with a rich variety of uses and amenities, which forms layers of “city rooms”. The spatial flows on Levels B1 and B2 form an oval-shaped main circulation route, which brings the many complex elements together to create a system of clear and intuitive wayfinding.
The flow of spaces and the multi-level connections create a new kind of Intercity Station, delivering much more than what is usually expected of a traditional railway station.











