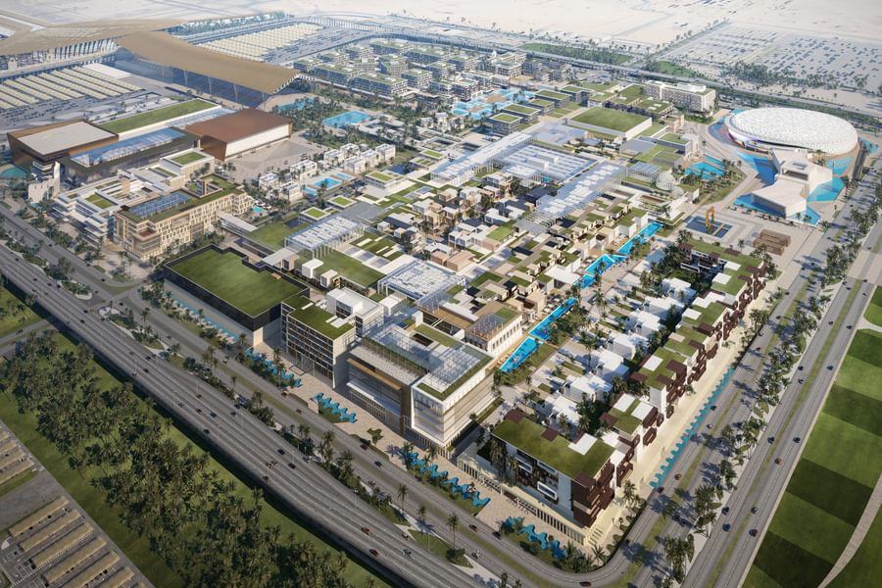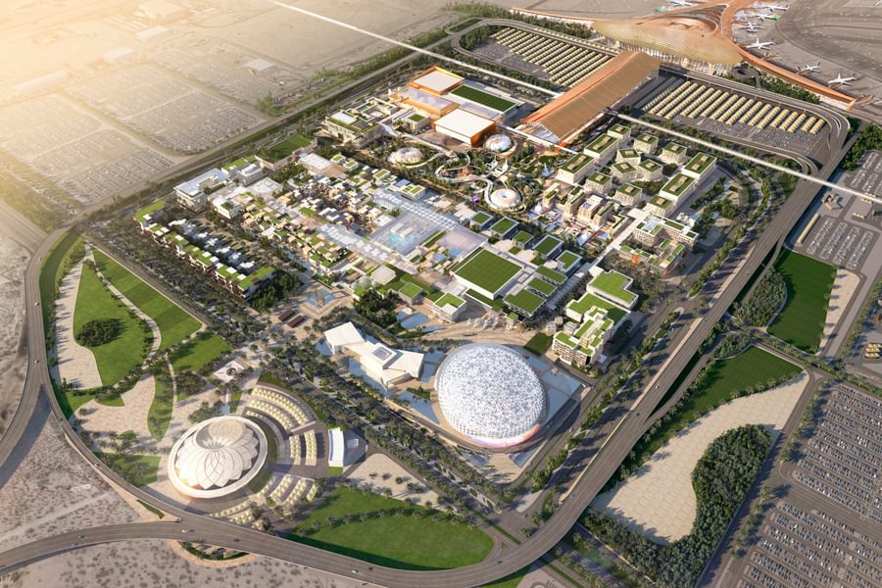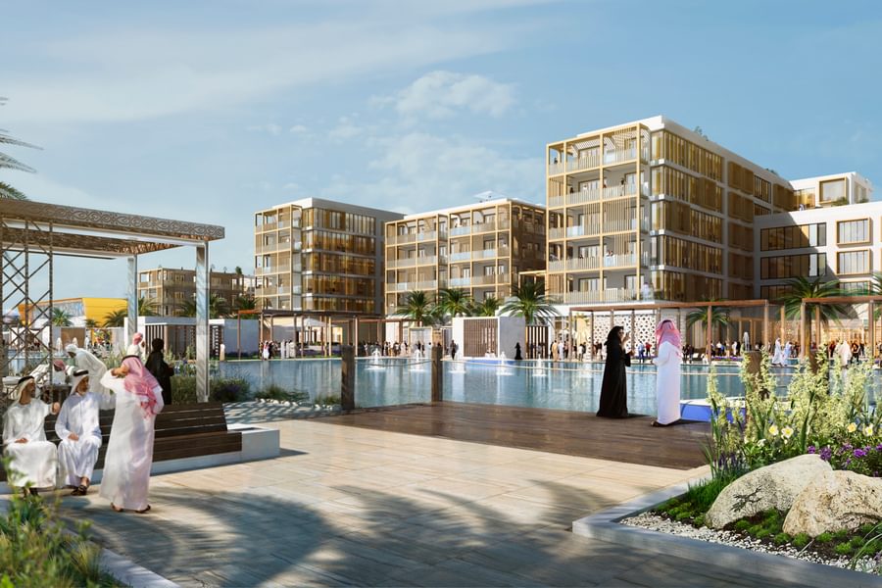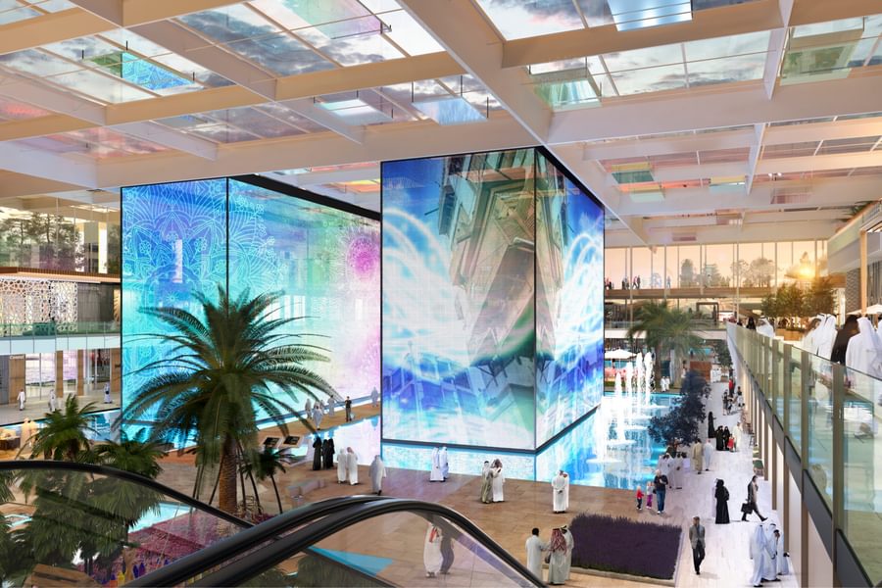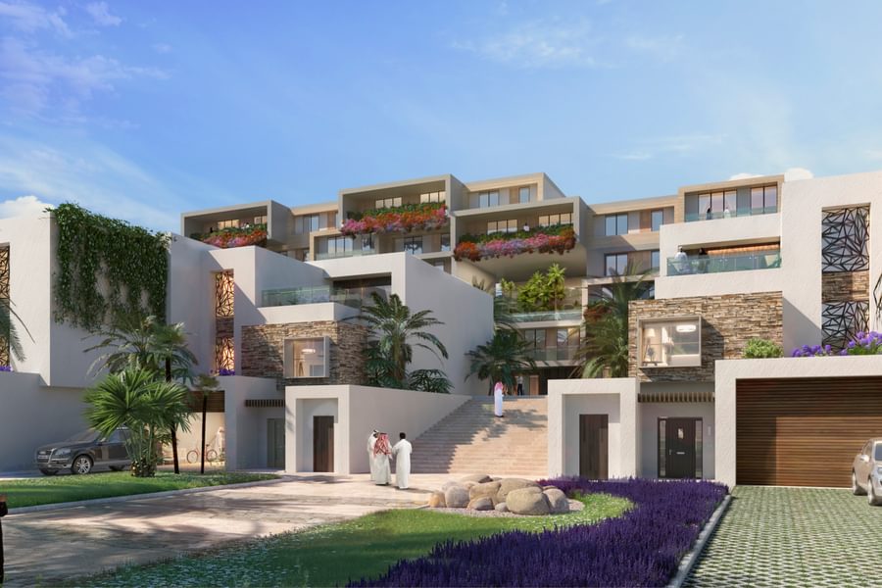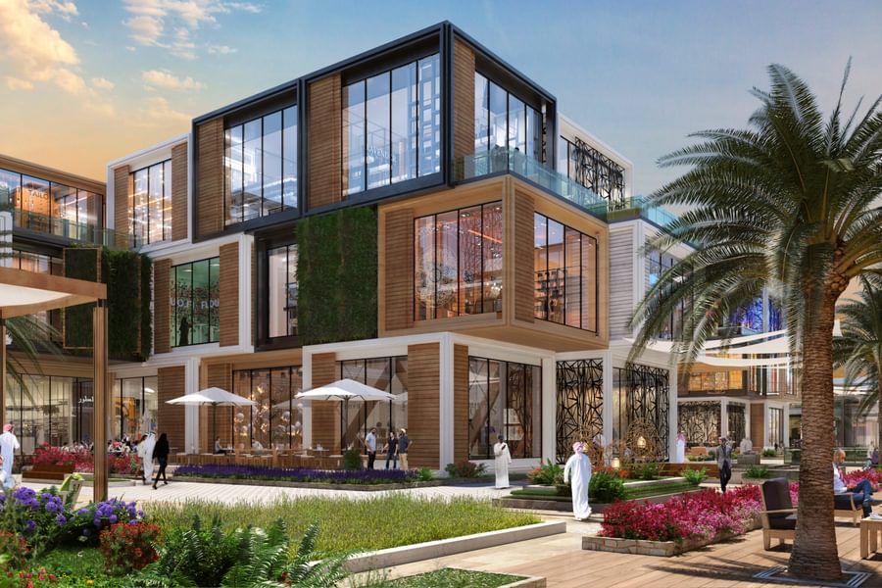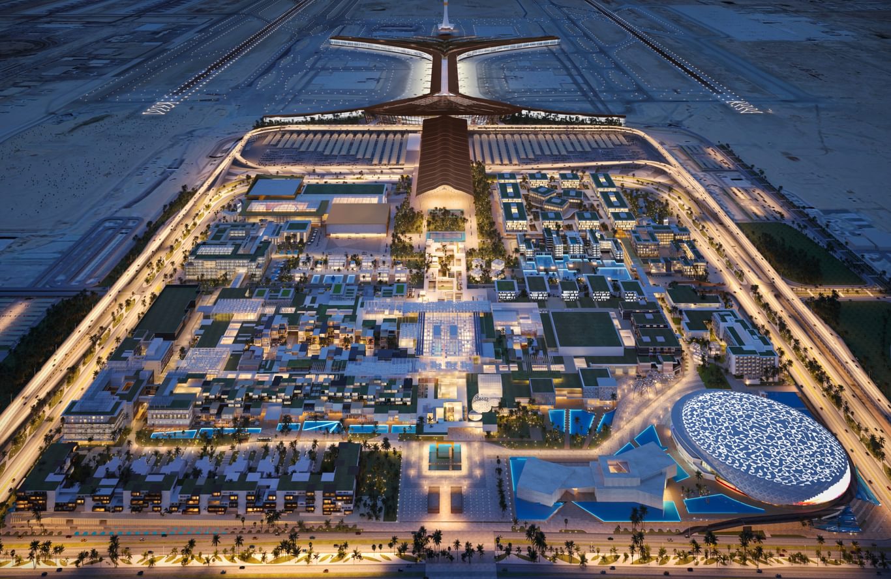
Chapman Taylor creating Airport City urban masterplan in Jeddah
تشابمان تيلور تنشيء 1.91 مليون متر مربع مساحة بناء اجمالية لمخطط عام لمدينة المطار في جده
Chapman Taylor diseña un Plan Maestro innovador y sostenible: Distrito Aeroportuario en Jeddah, Arabia Saudí
Chapman Taylor is creating the masterplan for an innovative new urban district adjacent to King Abdulaziz International Airport in the Saudi city of Jeddah.
تعمل تشابمان تايلور على إنشاء الخطة الرئيسية لمنطقة حضرية جديدة ومبتكرة بجوار مطار الملك عبد العزيز الدولي في مدينة جدة بالسعودية.
Chapman Taylor está creando el plan maestro para un nuevo e innovador distrito urbano adyacente al Aeropuerto Internacional Rey Abdulaziz en la ciudad saudita de Jeddah.
Chapman Taylor is creating the masterplan for an innovative new urban district adjacent to King Abdulaziz International Airport in the Saudi city of Jeddah.
Airport City will be a world-class, mixed-use development which will become a leading destination for visitors from across Saudi Arabia and the GCC region. The masterplan for Airport City introduces an innovative mixed-use community concept to the region, creating diverse tourism and business opportunities while also providing a dynamic lifestyle and family entertainment venue.
ستكون مدينة المطار مشروعًا عالميًا متعدد الاستخدامات وسيصبح وجهة رائدة للزوار من جميع أنحاء المملكة العربية السعودية ومنطقة مجلس التعاون الخليجي. يقدم المخطط الرئيسي الذي تبلغ مساحته 1.91 مليون متر مربع مساحة بناء رئيسية لمدينة المطار مفهوم المجتمع المبتكر متعدد الاستخدامات في المنطقة ، مما يخلق فرصًا متنوعة للسياحة والأعمال بينما يوفر أيضًا أسلوب حياة ديناميكيًا ومكانًا للترفيه العائلي.
Airport City District será un desarrollo de clase mundial de uso mixto que se convertirá en un destino líder para visitantes de toda Arabia Saudita y la región del CCG. El plan maestro cuenta con una superficie alquilable de 1.91 millones de m². El Distrito Airport City presenta un concepto innovador que crea una comunidad única de usos mixtos en la región creando diversas oportunidades de turismo y negocios al tiempo que proporciona un estilo de vida dinámico, comunitario y un lugar de entretenimiento familiar.
A vibrant transport orientated development creates a new hub gateway to Jeddah and beyond at the strategically important meeting point of the airport, high-speed railway station and the motorway junction between central Jeddah and the Northern Expansion Zone.
يخلق التطوير النابض بالحياة بوابة مركزية جديدة إلى جدة وخارجها عند نقطة التقاء محورية في المطار ومحطة السكك الحديدية عالية السرعة وتقاطع الطريق السريع بين وسط جدة ومنطقة التوسع الشمالي.
Es un complejo desarrollo orientado desde el transporte (TOD) que, a la vez, crea un contexto urbano vibrante y una nueva puerta de enlace central hacia Jeddah, más allá del punto de encuentro estratégico del aeropuerto, la estación de tren de alta velocidad y el cruce de la autopista entre el centro de Jeddah y la zona de expansión hacia el norte del país.
The scheme will deliver a dynamic and sustainable mix of provisions around a central avenue, which links the airport's railway station to the airport's dedicated mosque. Included within the masterplan are shops, leisure and entertainment functions, healthcare clinics, private residences, a financial district, an artisans' district, a green food yard and a central artists' district. A "Saudi Dreams" centre will provide an ideal showcase for the Kingdom's culture and ambitions.
سيقدم المخطط مزيجًا ديناميكيًا ومستدامًا حول شارع مركزي يربط محطة السكك الحديدية بالمطار بالمسجد المخصص للمطار. كما يتضمن المخطط الرئيسي المحلات التجارية ، ووظائف الترفيه والتسلية ، وعيادات الرعاية الصحية ، والمساكن الخاصة ، والمنطقة المالية ، ومنطقة الحرفيين ، وساحة الأطعمة الخضراء ، ومنطقة الفنانين المركزية. سيوفر مركز "الأحلام السعودية" عرضًا مثاليًا لثقافة المملكة وطموحاتها.
El masterplan ofrece una combinación dinámica y sostenible de disposiciones en torno a una avenida central que une la estación de tren del aeropuerto con la zona de la mezquita al otro lado. Dentro del plan maestro se incluyen hoteles de turismo y negocios, tiendas, todo tipo de ocio y entretenimiento familiar y comunitario, clínicas de atención médica, entornos de bienestar, deporte y salud, residenciales para cabida de diversas tipologías e inversiones, un distrito financiero en consonancia con barrios de arte y artesanías locales, mercados y plazas destinadas a la alimentación ecológica y un distrito central cultural. Además contará con un innovador centro "Saudi Dreams" que proporcionará un escaparate ideal la proyección de la historia y tradiciones del país.
The Airport City masterplan vision creates a sustainable new generation city district, unique for its human scale and fully pedestrianised urban community, with a perfect synergy between landscape and architecture.
The masterplan design emphasises plug & play flexibility and high connectivity, with designs inspired by nature, history and traditional local architecture and art, in addition to careful planning, well-curated community spaces and an in-depth understanding of user requirements.
تخلق الرؤية الرئيسية لمدينة المطار منطقة مستدامة من الجيل الجديد ، فريدة من نوعها على نطاقها البشري ومجتمعها الحضري ، مع تداخل مثالي بين المناظر الطبيعية والهندسة المعمارية.
يؤكد تصميم المخطط الرئيسي على مرونة التوصيل والتشغيل والتواصل العالية ، مع تصميمات مستوحاة من الطبيعة والتاريخ والهندسة المعمارية والفنون المحلية التقليدية ، بالإضافة إلى التخطيط الدقيق والمساحات المجتمعية المنسقة جيدًا والفهم المتعمق لمتطلبات المستخدم.
La visión del plan maestro de Airport City crea un distrito urbano sostenible de nueva generación, único por su escala humana y comunidad urbana totalmente peatonal, con una sinergia perfecta y adaptable entre paisaje y arquitectura.
El diseño del plan maestro enfatiza la flexibilidad y la alta conectividad, con diseños inspirados en la naturaleza, la historia, la arquitectura y el arte local tradicional, además de una planificación cuidadosa, espacios comunitarios bien escalados y una comprensión profunda de las necesidades del futuro habitante y su comunidad, verdadero núcleo generador del desarrollo aeroportuario.
Green spaces and water features are provided throughout the development, along with public squares, a village street, botanic gardens, a family promenade and other beautifully landscaped areas.
يتم توفير المصطحات الخضراء والمعالم المائية في جميع أنحاء المشروع ، جنبًا إلى جنب مع الساحات العامة وشارع القرية وحدائق نباتية وممشى عائلي ومناطق أخرى ذات مناظر طبيعية جميلة.
يقوم تشابمان تايلور بتصميم هذا التطور الحضري الموجه نحو النقل مع العميل SARH لتطوير المطارات والاستثمار العقاري ، إلى جانب AE Prime كأستشاري رئيسي ومدير للمشروع.
ملاحظة للمحررين: تشابمان تايلور حائزة على العديد من الجوائز للمهندسين المعماريين العالميين والمخططين الرئيسيين ، والمعروفة بتصميم الأماكن والمباني الإبداعية والناجحة. تأسست في عام 1959 ، ولدينا علاقات طويلة الأمد مع العديد من المطورين والمقاولين والاستشاريين والمستثمرين والعلامات التجارية الرائدين في العالم. يستفيد العملاء من اتساع معرفتنا المجمعة وخبرتنا الإبداعية عبر استوديوهات التصميم في آسيا وأوروبا والشرق الأوسط. نحن متخصصون في التصميم السكني ، والمتاجر ، والترفيه ، والضيافة ، وتصميم المكاتب ، فنحن قادرون على مزج هذه الاستخدامات في بيئات متعددة الاستخدامات نابضة بالحياة ليستمتع بها الناس. حصل عملنا على أكثر من 300 جائزة تصميم عالمية.
Se proporcionan espacios verdes con un paisajismo acorde y juegos de agua a lo largo de todo el desarrollo como elementos articuladores para el impacto energético y de confort que, junto con plazas públicas abiertas y protegidas, calles de diferentes escalas urbanas, jardines botánicos, un paseo familiar y otras áreas bellamente ajardinadas crean un desarrollo que pretende minimizar al máximo el impacto medioambiental propio de proyectos de futuro de esta escala.
Chapman Taylor está diseñando este desarrollo urbano orientado al transporte para SARH Airport Development and Real Estate Investment junto con AE Prime como consultor principal y gerente de proyectos.
