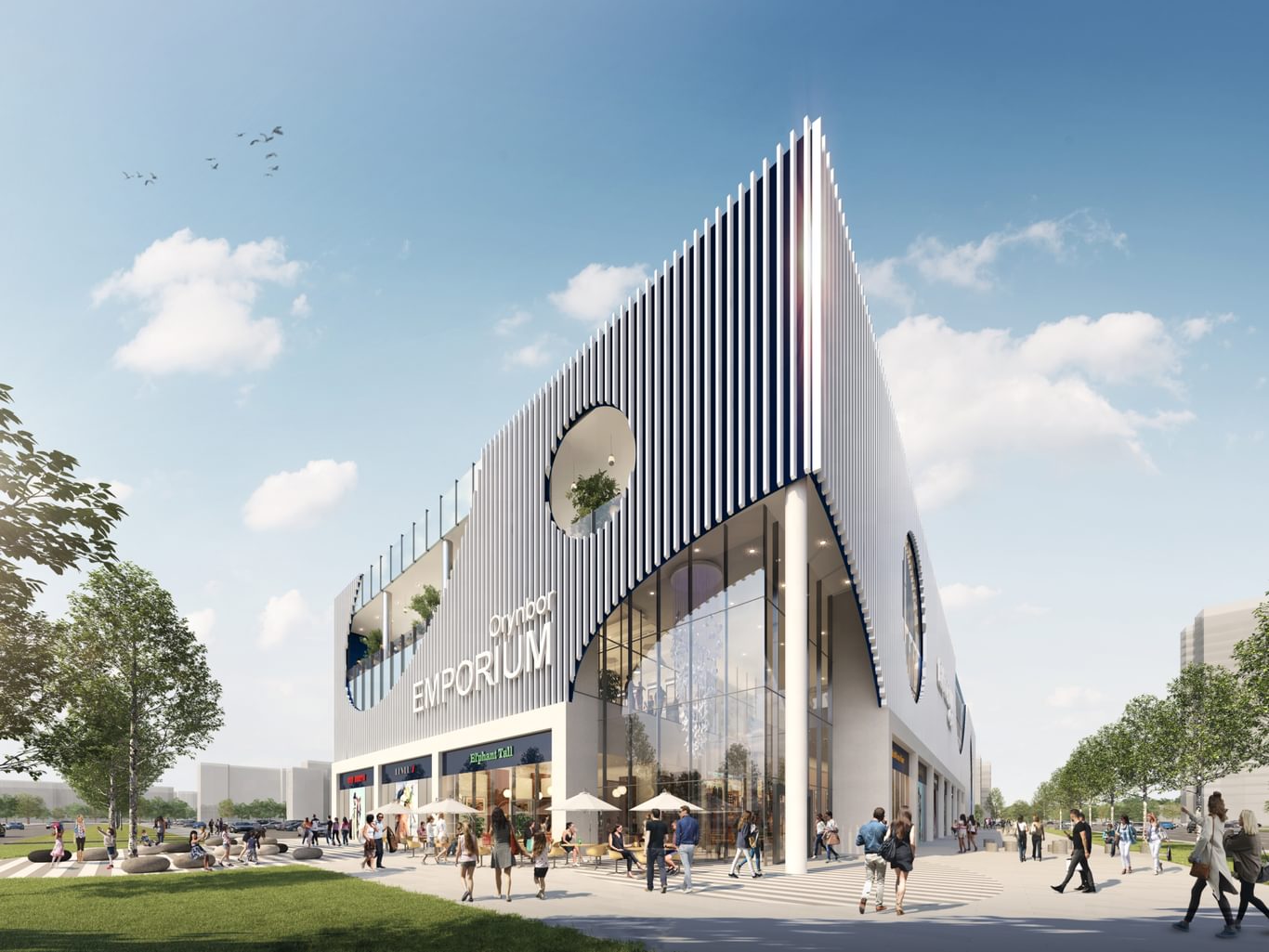
Chapman Taylor designs mixed-use landmark for central Nur-Sultan, Kazakhstan
Chapman Taylor has designed a retail-led, mixed-use destination for the centre of Nur-Sultan (formerly Astana) in Kazakhstan.
The 25,000m2 GBA, supermarket-led development will host a sustainable and dynamic range of shopping, leisure and office spaces, as well as abundant car parking.
The striking, contemporary architectural design for the new building will create a prominent landmark in the city while providing a context-sympathetic visual transition between the surrounding buildings and the strong architecture of the EXPO 2017 complex.
The façade design employs oval perforations which are playfully distributed across the building, referencing the architectural forms of the EXPO development. The main surface of the façades consists of vertical louvres, which provide a slender and elegant appearance, and vertical character, to the elongated building. The oval perforations cut through the vertical lines, creating transparent planes or open terraces – with areas where they meet the ground highlighting, along with double height spaces and slender white columns, the entrance areas for visitors.
A retail showcase gallery runs across the western and southern façades, highlighting the retail and leisure offers inside – helping to provide a human scale at street level.
The striking, contemporary architectural design for the new building will create a prominent landmark in the city while providing a context-sympathetic visual transition between the surrounding buildings and the strong architecture of the EXPO 2017 complex.
The façade design employs oval perforations which are playfully distributed across the building, referencing the architectural forms of the EXPO development. The main surface of the façades consists of vertical louvres, which provide a slender and elegant appearance, and vertical character, to the elongated building. The oval perforations cut through the vertical lines, creating transparent planes or open terraces – with areas where they meet the ground highlighting, along with double height spaces and slender white columns, the entrance areas for visitors.
A retail showcase gallery runs across the western and southern façades, highlighting the retail and leisure offers inside – helping to provide a human scale at street level.
