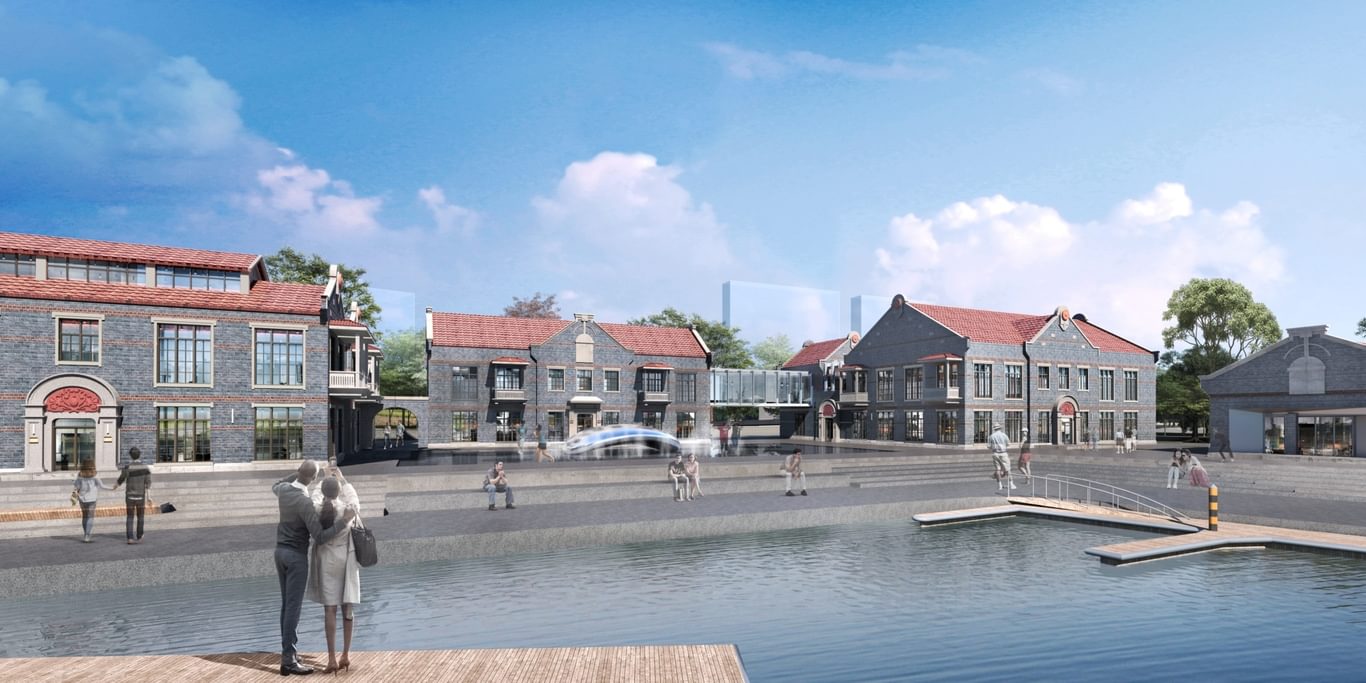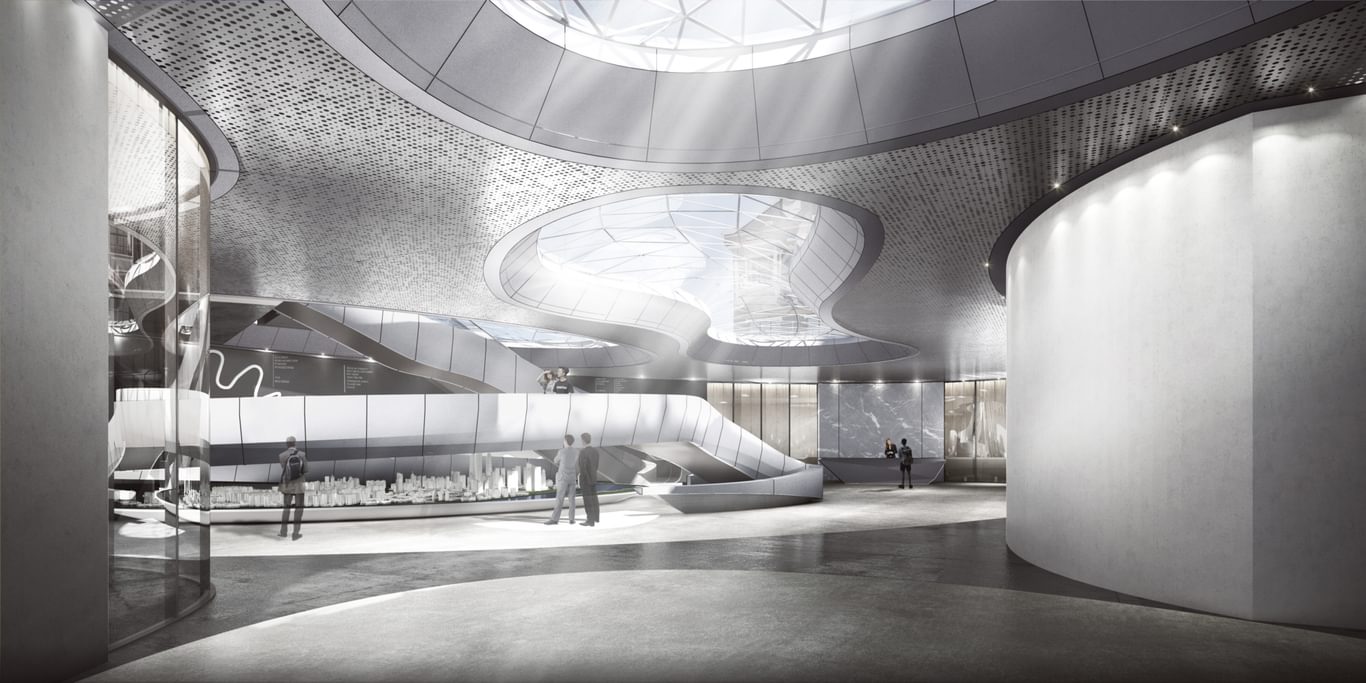
Chapman Taylor designs Suzhou River Left Bank Art Museum for Shanghai’s Putuo district
Chapman Taylor has created a design concept for a 7,000m2 gallery museum on the left bank of the Suzhou River in Shangai’s Putuo district.
The Suzhou River Left Bank Art Museum site is located in the green belt of Suzhou River, south of Shanghai’s Changfeng Park, an area renowned for its historical buildings and green parks. The new museum is designed to accommodate a masterplanning exhibition for Suzhou River development projects.
The project redevelops an existing five-building complex, built in Shanghai’s signature architectural style, Shikumen. The buildings were originally built to serve as restaurants, cafés and a small marina museum for the private yacht harbour in front of the complex.
Our design seeks to adapt the buildings to the new function’s requirements and to restore the façades and adjust them to the Shikumen style. The design vision merges traditional and modern architecture in a dynamic and sensitive way.
To achieve the atmosphere of traditional Shikumen villas, the central building is removed, allowing us to create a large central courtyard plaza overlooked by the buildings on three sides and open towards the river at the south. An extended exhibition area is created by adding two underground floors – one for the exhibition itself and a large-capacity conference room, the other for underground car parking. This underground space, with its own entrance from the newly created courtyard, acts as the focal point of the project, with a visual ripple effect from the exhibition centre outwards towards the waterfront, the park behind the museum, the restaurant and café and the various outdoor exhibition and activity areas.
The resulting pedestrian axis connects the water promenade with the existing green landscape and allows a constant visual connection with the Suzhou River.
For the project interiors, we have created two concepts. Our “Immersive” concept is based on the language of shapes flowing organically through the space. The shapes move, extend and retract according to the nature of each space in the exhibition, stimulating the visitors’ senses.
Our “Reflective” concept is based on the language of materials and textures. The space and the shapes are understated and elegant. Materials and reflections perform a visually dynamic role, giving visitors the feeling of an underwater experience.
Chapman Taylor created this gallery museum concept design on behalf of Changfeng Group.
The project redevelops an existing five-building complex, built in Shanghai’s signature architectural style, Shikumen. The buildings were originally built to serve as restaurants, cafés and a small marina museum for the private yacht harbour in front of the complex.
Our design seeks to adapt the buildings to the new function’s requirements and to restore the façades and adjust them to the Shikumen style. The design vision merges traditional and modern architecture in a dynamic and sensitive way.
The design vision merges traditional and modern architecture in a dynamic and sensitive way.
To achieve the atmosphere of traditional Shikumen villas, the central building is removed, allowing us to create a large central courtyard plaza overlooked by the buildings on three sides and open towards the river at the south. An extended exhibition area is created by adding two underground floors – one for the exhibition itself and a large-capacity conference room, the other for underground car parking. This underground space, with its own entrance from the newly created courtyard, acts as the focal point of the project, with a visual ripple effect from the exhibition centre outwards towards the waterfront, the park behind the museum, the restaurant and café and the various outdoor exhibition and activity areas.
The resulting pedestrian axis connects the water promenade with the existing green landscape and allows a constant visual connection with the Suzhou River.
For the project interiors, we have created two concepts. Our “Immersive” concept is based on the language of shapes flowing organically through the space. The shapes move, extend and retract according to the nature of each space in the exhibition, stimulating the visitors’ senses.
Our “Reflective” concept is based on the language of materials and textures. The space and the shapes are understated and elegant. Materials and reflections perform a visually dynamic role, giving visitors the feeling of an underwater experience.
Chapman Taylor created this gallery museum concept design on behalf of Changfeng Group.


