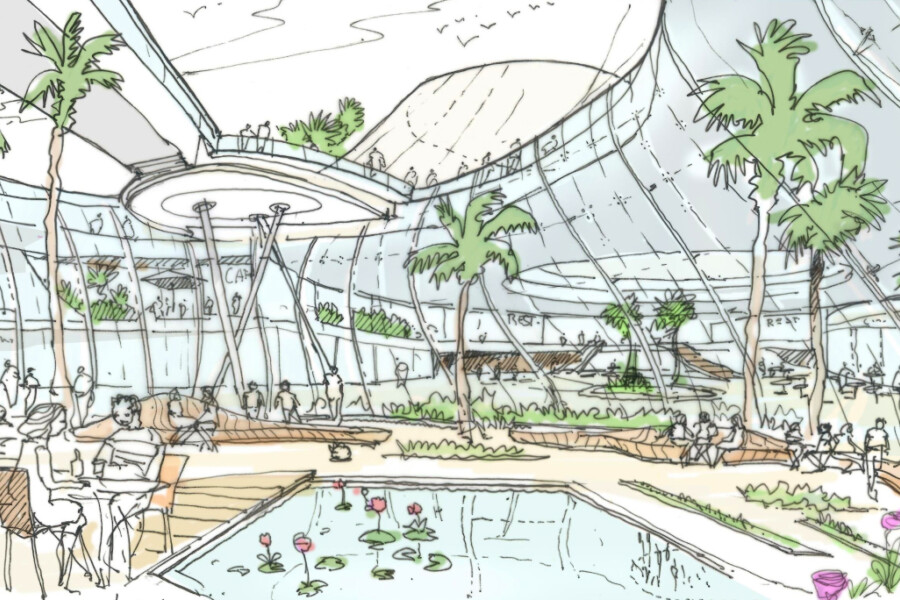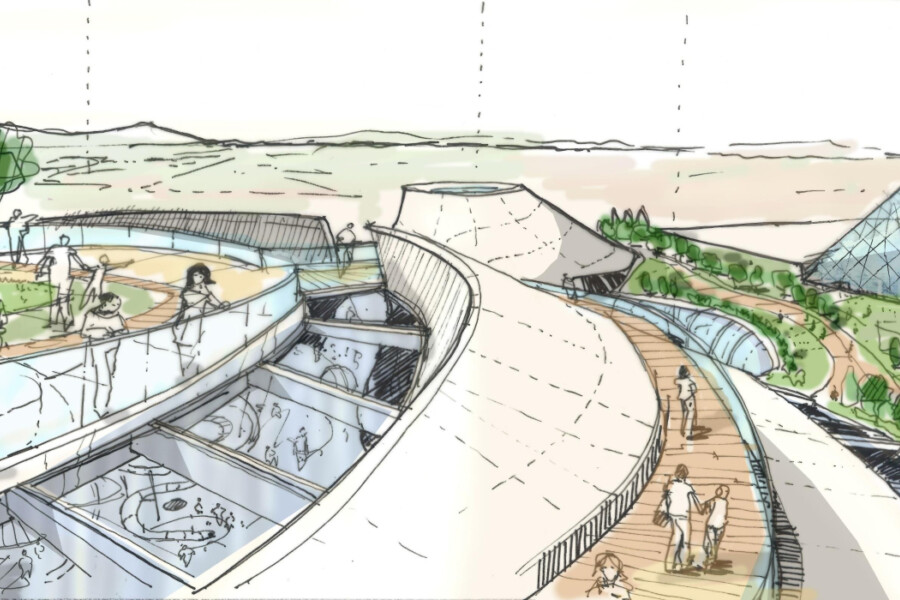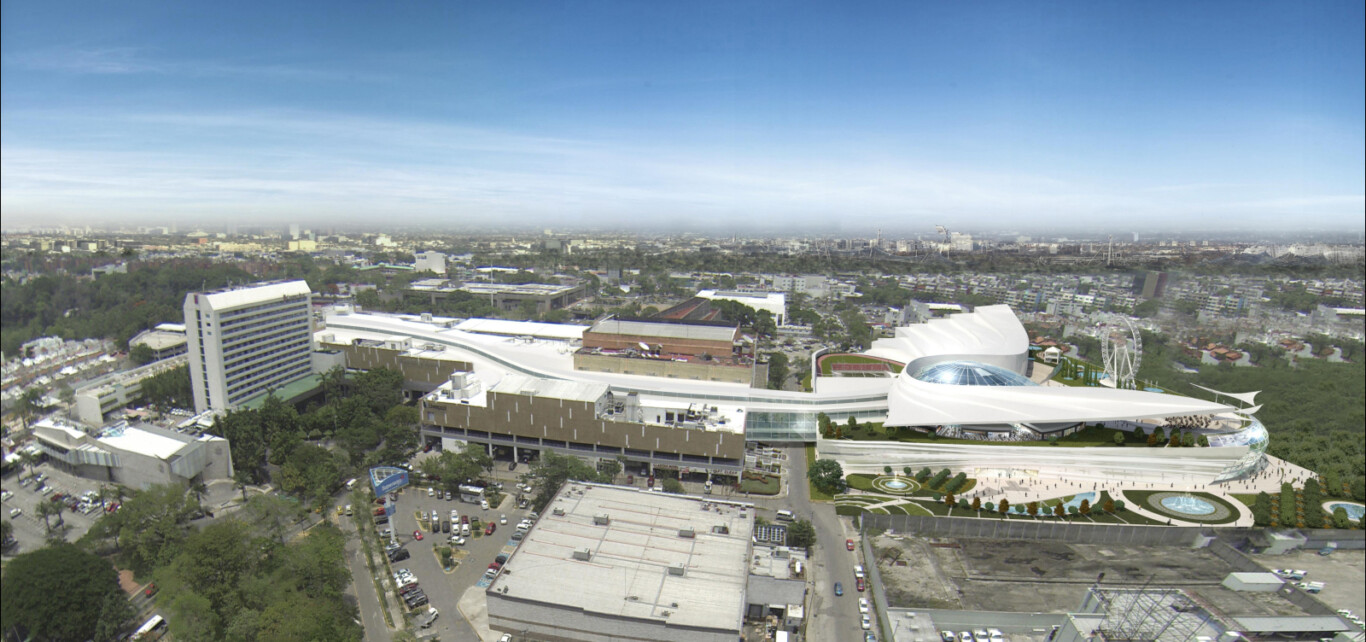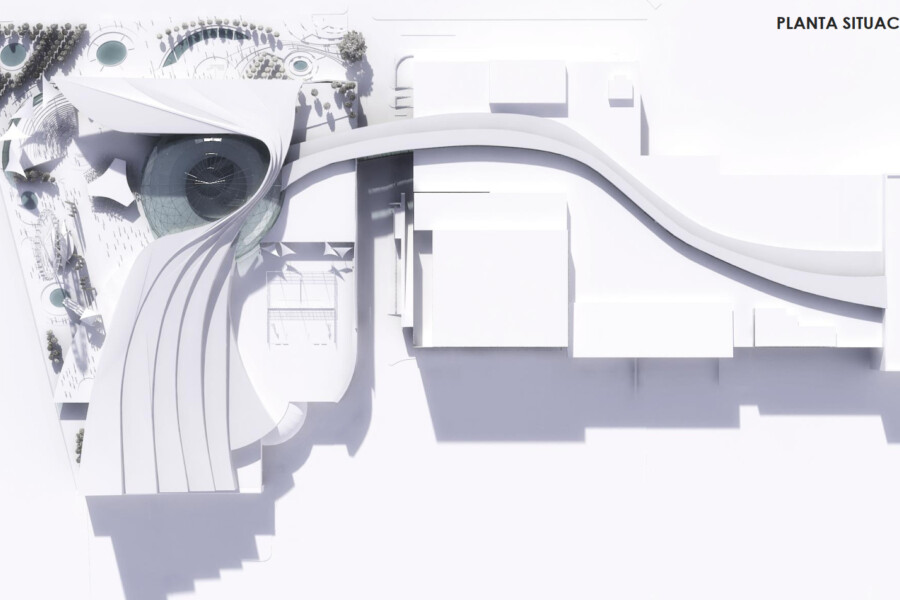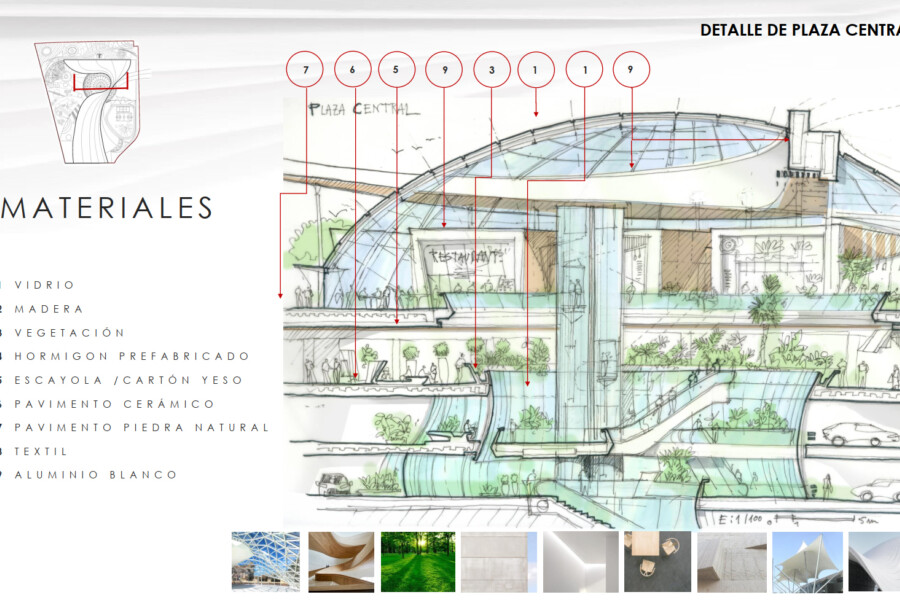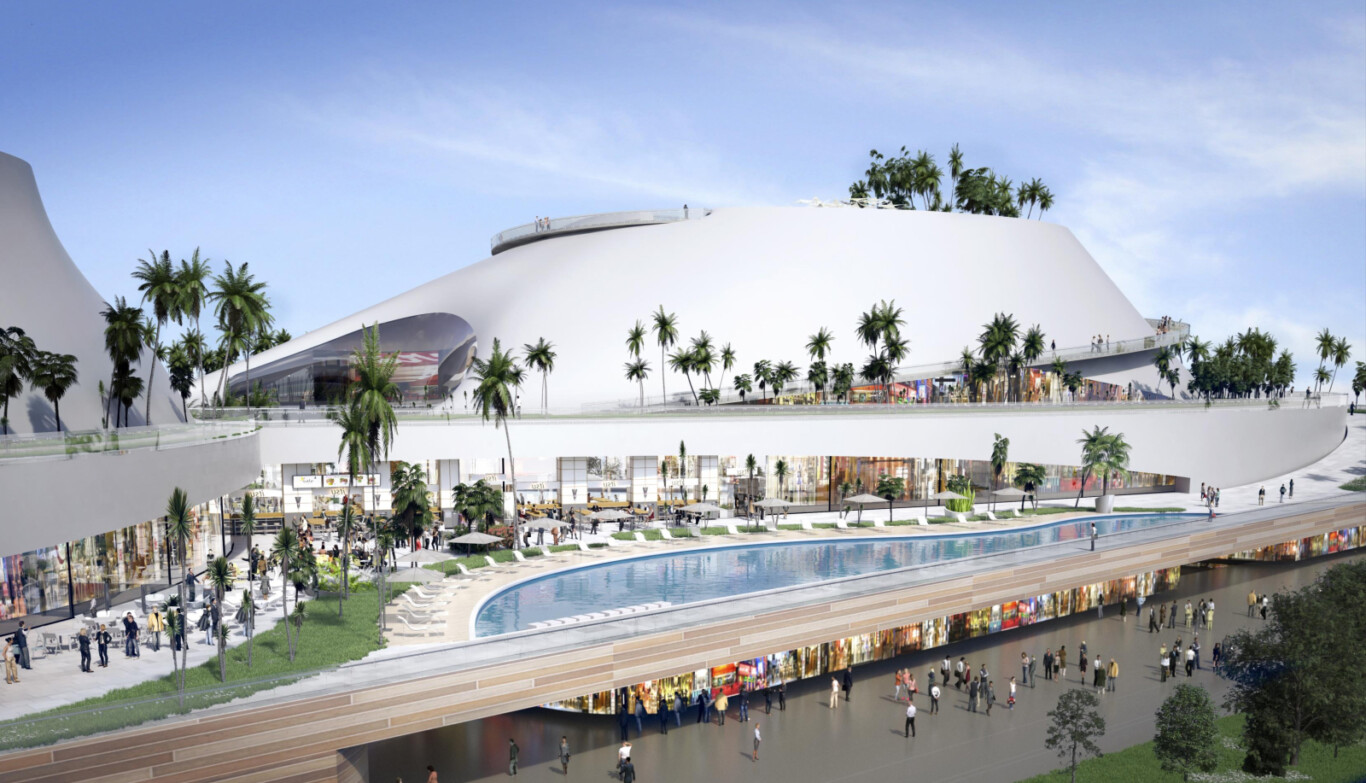
Chapman Taylor developing winning competition design for Galerías Metepec in Toluca, Mexico
Chapman Taylor is developing a design for a new retail, leisure and entertainment extension at Galerías Metepec in Toluca in Mexico after winning a design competition to transform the complex.
The winning competition design concept, inspired by the forests and volcanic mountain landscapes of the nearby Nevado de Toluca national park, will provide an innovative and memorable retail and leisure destination at an extended and renovated shopping centre in Toluca, south-west of Mexico City.
The reconfigured, 17,740m2 GLA centre will create a new architectural identity for the scheme while adding entertainment, leisure and F&B attraction to 14,800m2 of retail, providing an enhanced sense of experience for shoppers. The existing food court will be relocated to provide a 2,900m2, well-connected focal point which will attract people to its expanded and varied mix of provisions. A new parking structure will accommodate 4,500 cars.
The plan seamlessly blends the interior and exterior spaces, with leisure and entertainment linked by an intuitive circuit to the existing skating plaza and the green exterior leisure areas. The scheme creates a unified retail and leisure community which will encourage shoppers to dwell for longer while turning the centre into an all-day, all-evening family entertainment venue.
Chapman Taylor created this competition design concept for major retail development company Liverpool Group (El Puerto de Liverpool S.A.B. de C.V).
Chapman Taylor is developing a design for a new retail, leisure and entertainment extension at Galerías Metepec in Toluca in Mexico after winning a design competition to transform the complex.
The winning competition design concept, inspired by the forests and volcanic mountain landscapes of the nearby Nevado de Toluca national park, will provide an innovative and memorable retail and leisure destination at an extended and renovated shopping centre in Toluca, south-west of Mexico City.
The reconfigured, 17,740m2 GLA centre will create a new architectural identity for the scheme while adding entertainment, leisure and F&B attraction to 14,800m2 of retail, providing an enhanced sense of experience for shoppers. The existing food court will be relocated to provide a 2,900m2, well-connected focal point which will attract people to its expanded and varied mix of provisions. A new parking structure will accommodate 4,500 cars.
The plan seamlessly blends the interior and exterior spaces, with leisure and entertainment linked by an intuitive circuit to the existing skating plaza and the green exterior leisure areas. The scheme creates a unified retail and leisure community which will encourage shoppers to dwell for longer while turning the centre into an all-day, all-evening family entertainment venue.
Chapman Taylor created this competition design concept for major retail development company Liverpool Group (El Puerto de Liverpool S.A.B. de C.V).
Chapman Taylor created these winning competition design concept for major retail development company Liverpool Group (El Puerto de Liverpool S.A.B. de C.V).
