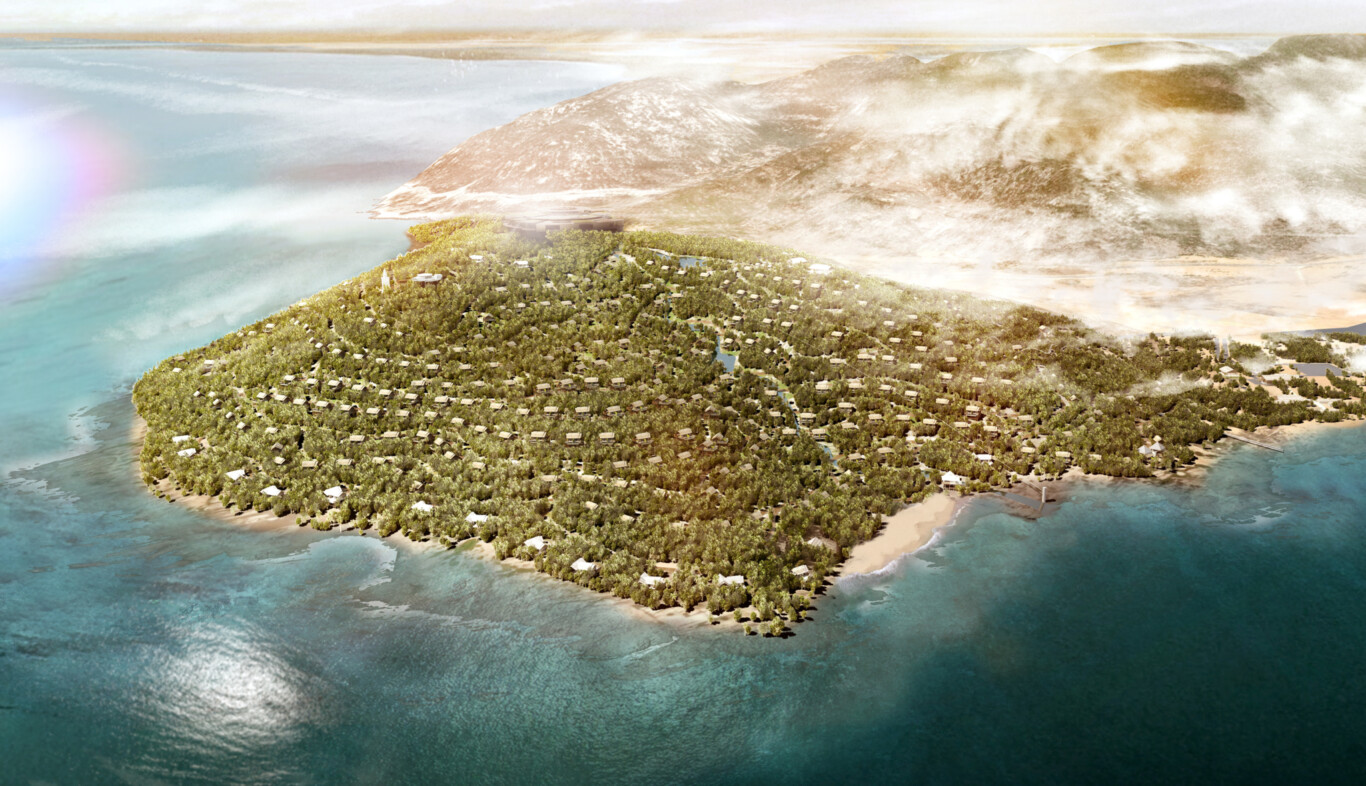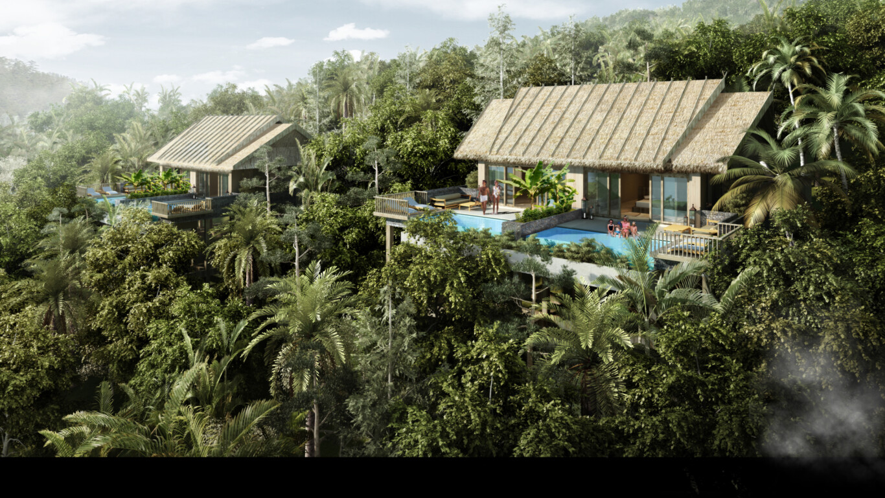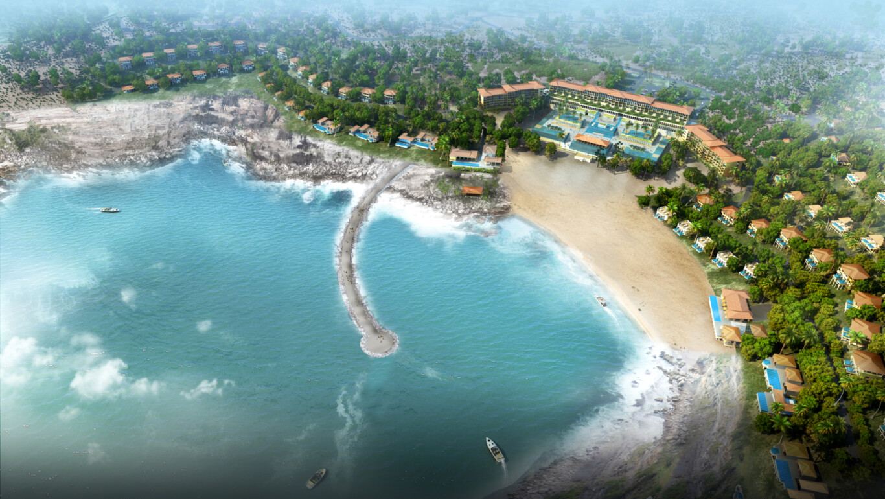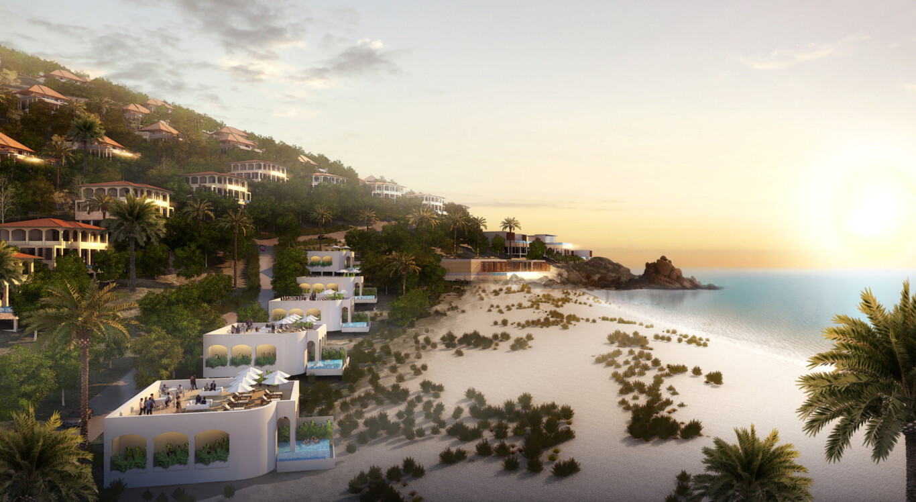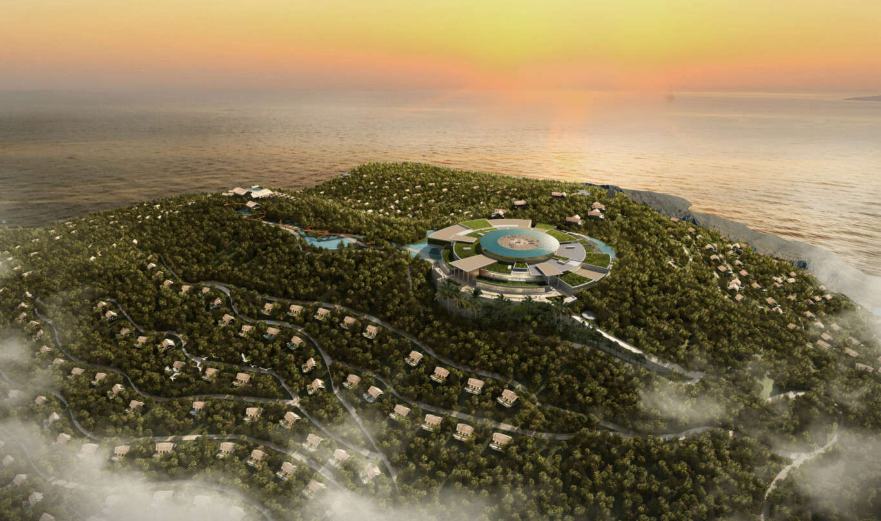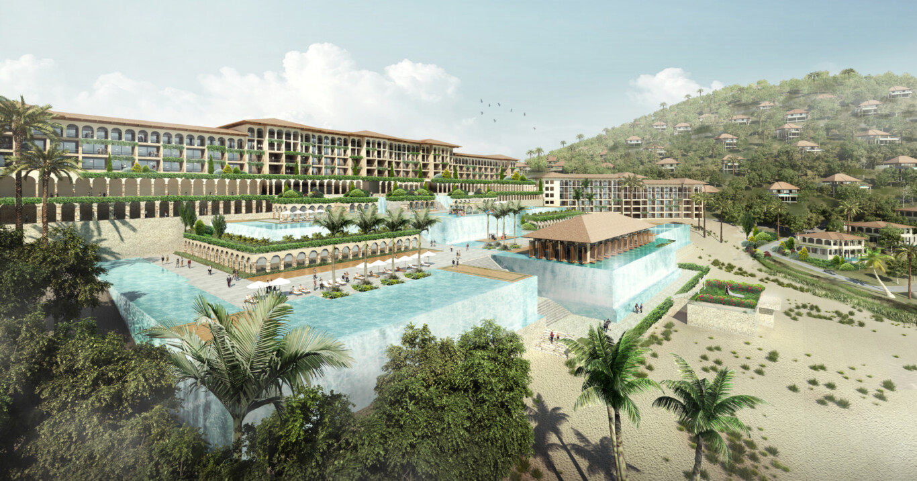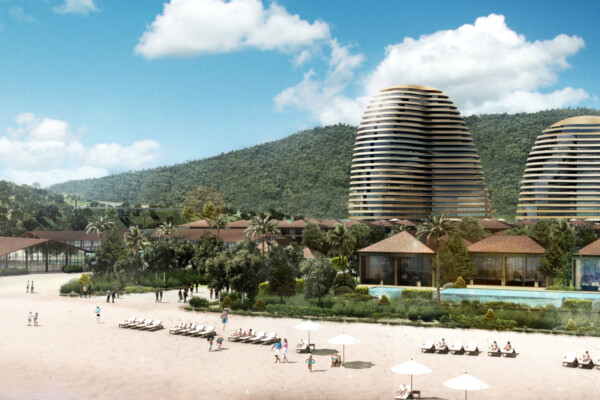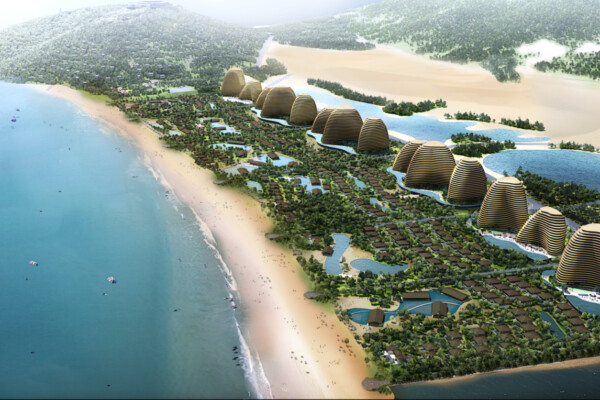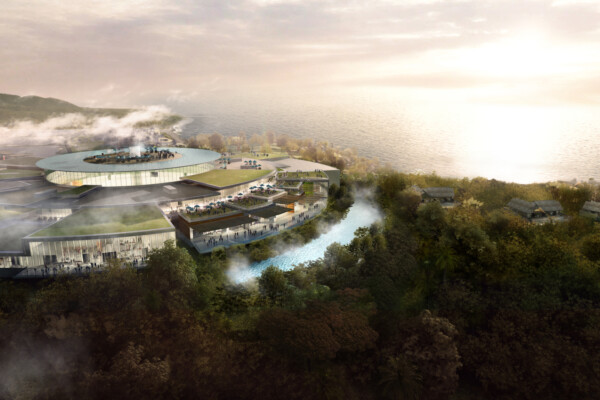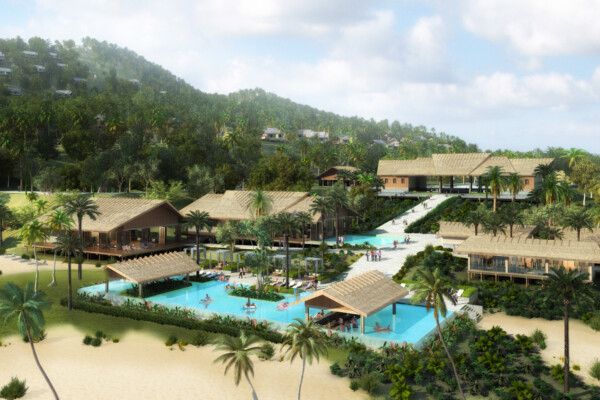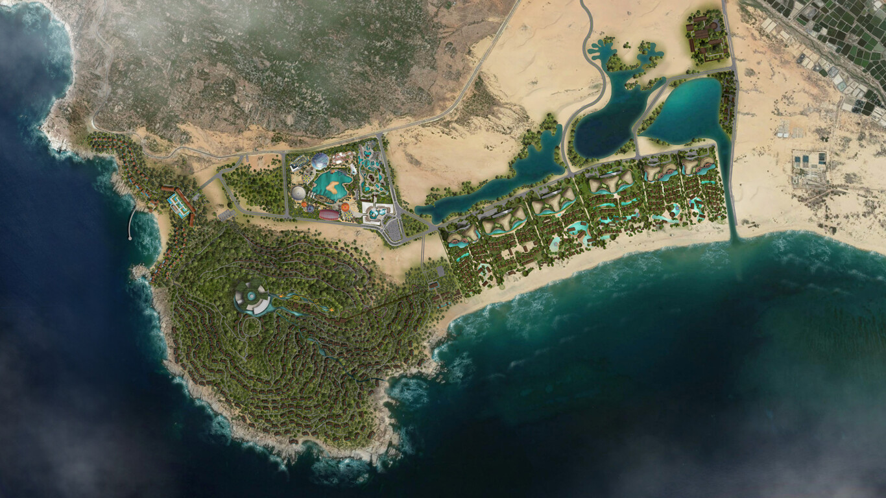
Chapman Taylor South East Asia Director Oscar Martinez talks about the inspiration behind Mui Dinh Ecopark Masterplan in eastern Vietnam
Q&A with Chapman Taylor South East Asia Director Oscar Martinez
Chapman Taylor South East Asia Director Oscar Martinez talks about the inspiration behind Mui Dinh Ecopark Masterplan in eastern Vietnam, recently shortlisted in the “Best Futura Megaproject” category for the 2018 MIPIM Awards.
Set on the east coast of Vietnam, the 728 hectare Mui Dinh Ecopark will be an unrivalled hospitality-led development with leisure and wellness components, inspired by the rich local history of the Cham people and their habitat.
Six resort hotels, a luxury boutique hotel and 500 private mountain villas will provide ocean views, with residents and guests served by a beach club and a mountain clubhouse, an ecopark for learning more about the local ecosystem, an adventure park and a hilltop casino. Sustainability is at the core of the project, with the design evolving around, and showcasing, key elements found in the natural environment.
Chapman Taylor has designed the masterplan for Mui Dinh Ecopark on behalf of the Cap Padaran – Mui Dinh Ecopark investment group, and the Vietnamese government has recently given approval to the area’s urban plan, with infrastructure and site works already underway. We spoke to South-East Asia Director Oscar Martinez about this extraordinary, award-nominated project, to find out about the design and to hear how it has been received.
How did the concept for Mui Dinh Ecopark come about?
The project started about a year ago when we visited this special region in Ninh Thuan Province on the east coast of Vietnam. The site boasted turquoise waters, white sand beaches, mountains, a hill with an old lighthouse and a beautiful coastline of sand dunes, wild winds, cactuses and coves. We were struck by the unique mix of elements and the richness of the ecosystem, which had only recently been inaccessible. A new road infrastructure had just been built around Cape Dinh, and this opened up new scenic coastal views and hidden landmarks. We also discovered the cultural heritage of the area, like the Cham Temple Tower, and we learned about the Cham settlements which populated the area in ancient times. We set about creating a masterplan that would draw inspiration from the Cham people and their habitat and take advantage of the beauty of the natural environment, creating a new international destination in the region for tourism and leisure.
Because of the site’s extent (728 hectares), the scheme had to integrate a large mix of uses. We immediately felt that the mountain would provide an excellent location for residential villas partly hidden in the lush green environment, where residents could enjoy the ocean views with a hideaway feeling. There is an existing colonial-era lighthouse at the top of the cape on the site, which we chose to preserve and integrate. The site also has a wide and extensive beach to the north (an obvious location for a resort) and a secluded cove and pristine beach to the south (ideally suited for a more exclusive and secluded luxury boutique hotel).
The ecopark will be a central feature – an educational resource where people discover, learn about, and experience the local habitat and ecosystem. It will act as a focal point to showcase the area to new residents, visitors and adventurers.
What was the design inspiration?
Our main inspiration was research of the natural habitat and the history and culture of the area. We dedicated a lot of time to understanding the location, weather, local references and heritage, in order to be respectful and develop a design that is authentic, localised and unique to this place – something which could not be replicated or would not make sense in any other location. The area’s weather patterns became the key to resolving the masterplan zoning, optimising uses and allocating services to each of the areas.
Through research of the history and culture, we learned that this area of Vietnam was home to settlements built by the Cham people, the first nomads to arrive and establish this as their home. They lived in and shaped this habitat for hundreds of years , bringing specific traditions, materials, crafts, fabrics, and a rich array of colours. They also built temples in the area using local materials and certain intricate architectural details.
These elements shaped the design, creating a modern development rooted in the area’s deep history. We felt that we had a responsibility, as international architects, to showcase the geographical and historical context, and enhance its value, rather than just “parachuting in” a neutral and non-contextual development.
Tell us a little about the site’s special characteristics
The site contains several contrasting types of topography, terrain and vegetation across five kilometres. The landscape varies from areas full of rocks, boulders and a dry sandy soil, to lush greenery and tall trees, or cactuses scattered along sunny slopes.
When we were studying the site and climatological conditions, we found there are prevailing winds from the southern coastline which pick up speed through a narrowed stretch, as well as east winds coming directly perpendicular onto the land from the ocean, hitting the high mountains. This meeting of winds has created a series of very high sand dunes (some more than 20 metres tall) and scattered water oases, which provide a beauty that only nature can create. Therefore, we firmly believed from the very beginning that we had to leave this area untouched and preserve it exactly as it is, because it has a unique value and acts as a defining signature for the location. This led us to organize the different uses around it and integrate it into the overall plan as a key component, becoming a source of inspiration for the design of some of the buildings.
Can you explain how sustainability principles have been built into the design?
The first thing that we, as designers, have to look at is nature itself – what the natural elements are, what the topography is like, the local ecosystem and, specifically, the local weather. And that is how we can make it the most sustainable, by observing how the natural elements have worked in place for thousands of years.
We carried out a thorough analysis straight away, to establish how many hours of sunshine the site receives throughout the year, what changes occur with each season and between day and night, how the humidity varies, what temperatures to expect, rain periods, etc. We established how the tides worked, how the dunes were formed and the ways in which the winds acted. And all that information and analysis helped us to deliver a design that is fully adapted to this ecosystem and performs better naturally at a lower cost.
Chapman Taylor has long experience of creating energy-saving buildings and systems, ensuring certification to international ratings standards. We used the wind directions for integrating cross ventilation throughout the buildings and placing bodies of water strategically in the landscape to help cool down the temperature. The building positions were arranged to create shaded areas during peak temperature times of the day, rainwater harvesting was integrated into the landscape to be used during dry months, and grey water will be reused, especially in the hospitality components, to reduce the environmental impact of tourism. The use of renewable energies, the recycling of waste and the use of local materials will reduce the carbon footprint and the use of renewable energies to reduce power consumption.
As we move forward to define the technical requirements of the buildings, we expect to integrate more systems and measures, and to improve the efficiency of individual components according to the use and operational requirements.
How have the clients and the government responded?
Everyone is very excited about it. The scale of the Mui Dinh project is making it a talking point, it being one of the largest hospitality-led masterplans in south-east Asia at the moment. The clients feel proud of the international attention they are receiving, including from fellow developers, contractors and hotel operators who are interested in becoming involved in the project. They also feel a strong sense of responsibility for driving the development in the right direction to improve the area and create value for the region.
We are also currently working on several other projects in Vietnam, and we have received great praise and support from our other clients and colleagues. We believe our design approach has won hearts and has created momentum behind the project.
The government has supported our project due to the unique approach, strong sense of responsibility and contribution to the area. They recently granted official approval of the masterplan and permission to move ahead and start construction. Construction works are already moving on site, with construction of the main infrastructure progressing well. We hope this can continue at good pace and we can all enjoy a new exciting destination very soon.
What element of the design gives you particular satisfaction?
I am particularly looking forward to seeing the mountain villas and the luxury boutique hotel in place. I believe the configuration and setting we designed for them are a perfect combination and will result in a breath-taking experience. They will become one of the most important factors helping Mui Dinh to attract world travellers and nature enthusiasts.
Key facts:
Services: Masterplanning, Architecture
Clients: Cap Padaran – Mui Dinh Ecopark
Area: 728 hectares
Status: Government approval granted, with construction underway
