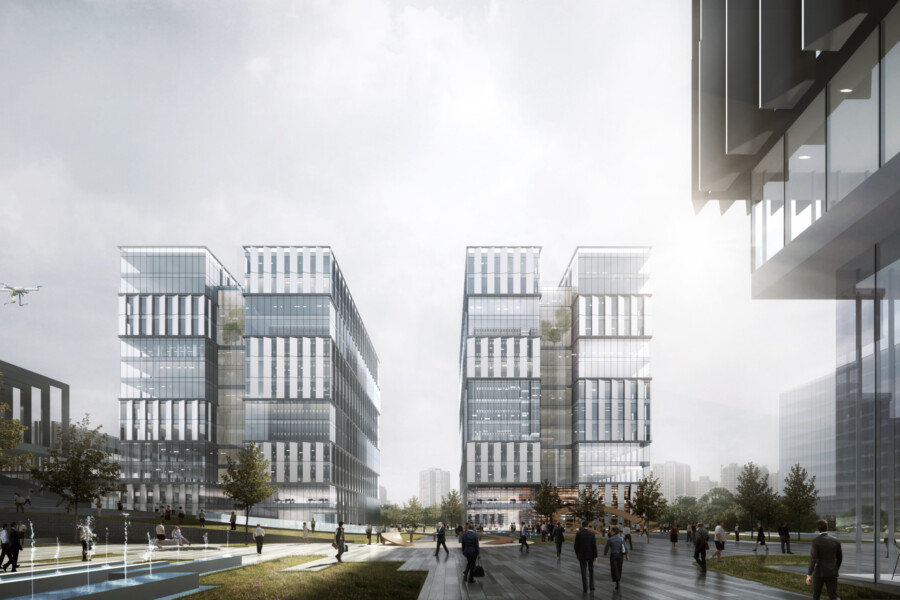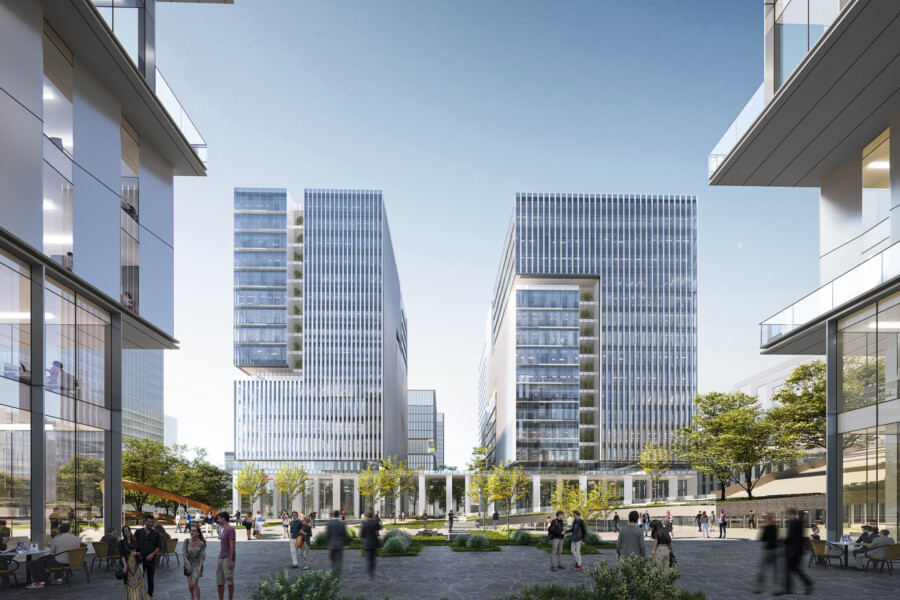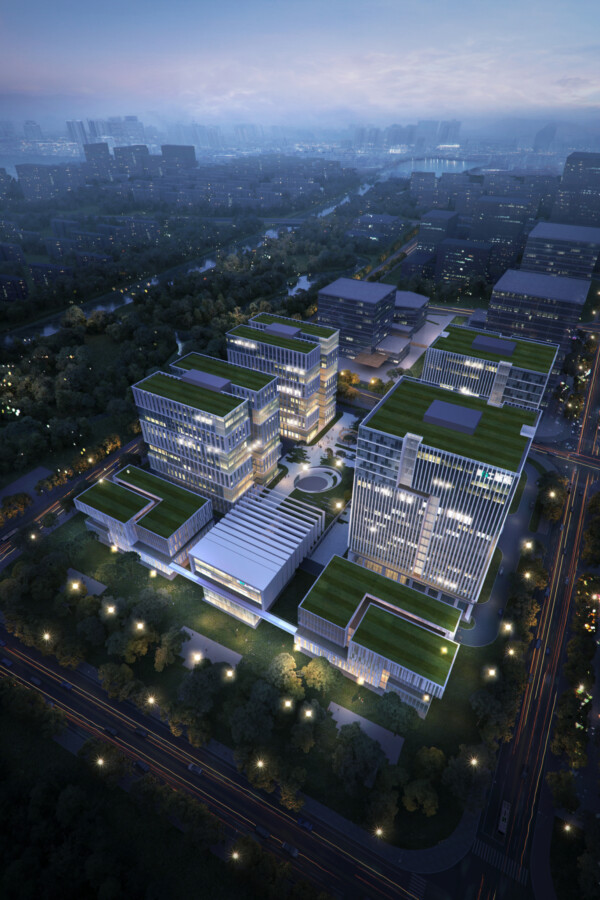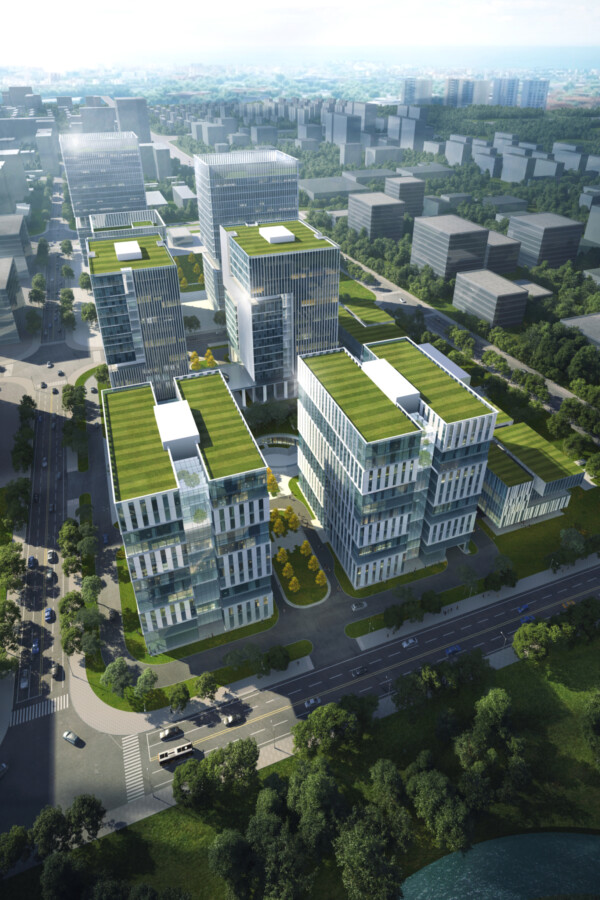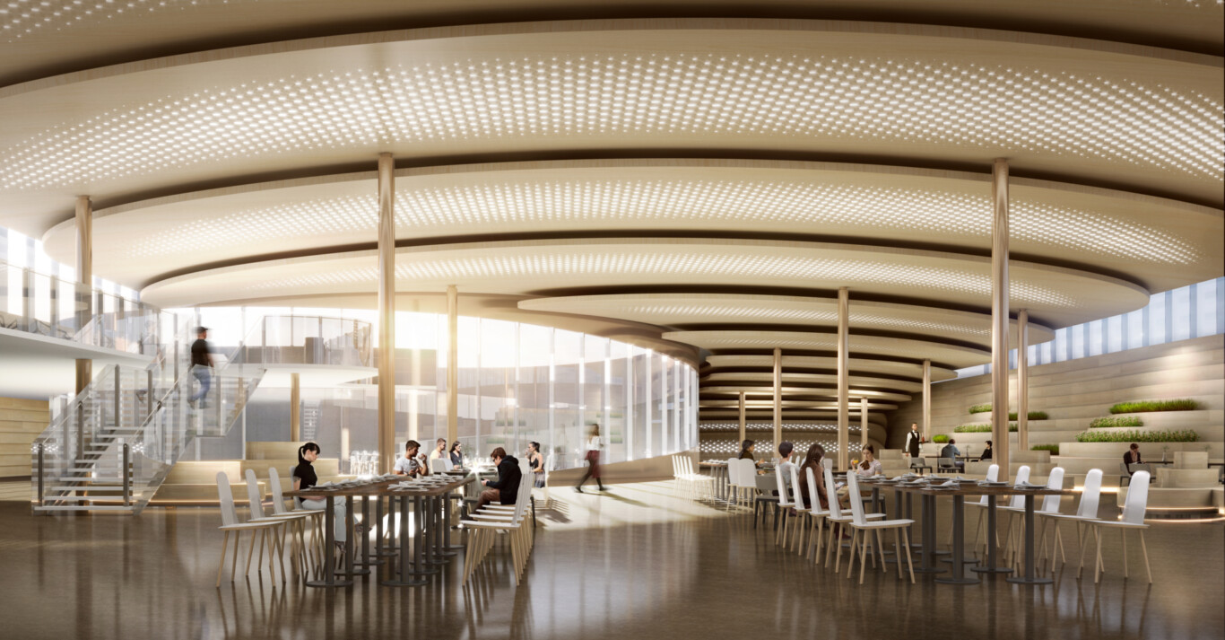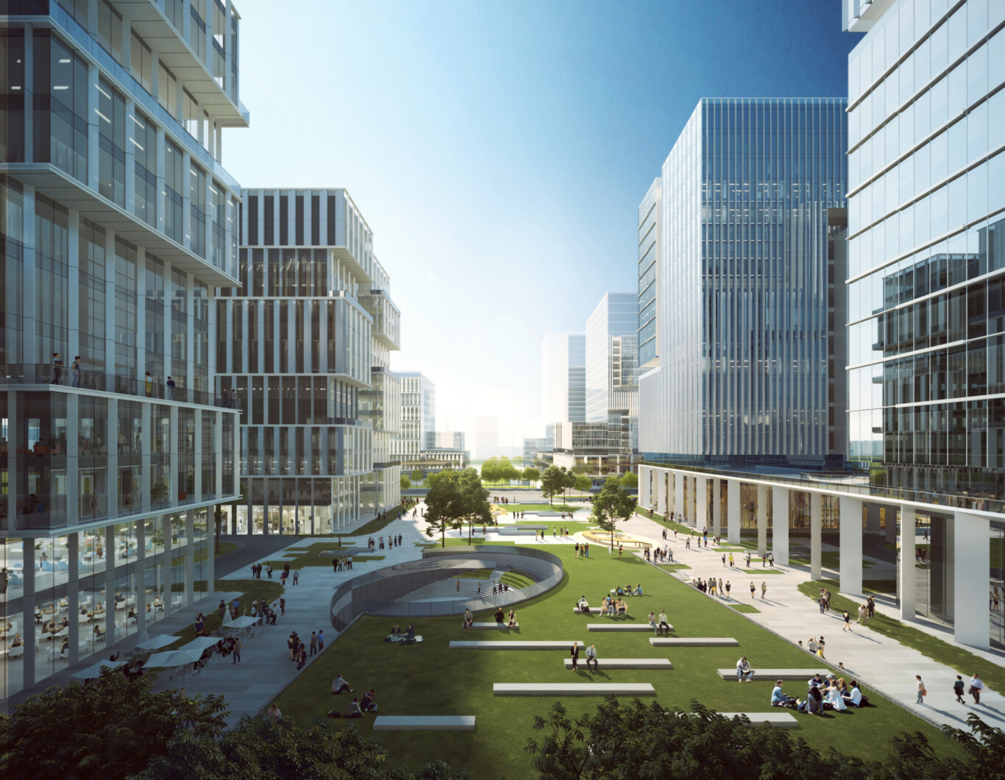
Chapman Taylor wins design competition for Zhangjiang Gaoke Industrial Park in Shanghai
Chapman Taylor has created a competition-winning masterplan for the new Zhangjiang Gaoke Industrial Park in Shanghai.
The scheme is located in the fast-developing Zhangjiang industrial area in Pudong, at the north-east of Zhangjiang High-Tech Park. The 40,000m2 site is only a 25-minute drive from Pudong International Airport and less than a 40-minute drive from Shanghai Hongqiao Airport, Shanghai Railway Station and Shanghai South Railway Station. Two bus stops are within 500m walking distance of the site, while the nearest metro station is just 1km away, with two more due to open in the near future.
The concept creates a new style of R&D park which will provide an ideal innovation space for technology companies. The 161,000m2 development is flexible and open, with a layout based on seven groups of office buildings. The spaces can be divided or combined as necessary to meet the ever-changing requirements of a wide range of businesses and industries.
Circulation routes strictly distinguish spaces for visitors and internal employees, pedestrians and vehicles. Self-driving cars, shuttle buses, taxis and trucks can all run along the park’s outer ring road without crossing pedestrian paths.
The contemporary façade design reflects the “simpler is better” culture of the technology industry while accommodating the needs of the buildings’ users; for example, the building skin is designed to provide excellent thermal insulation, shading and ventilation to help maximise the comfort of those inhabiting the space.
The masterplan creates a compact development which is economical with space and which optimises the efficiency of circulation within the scheme. Energy-saving systems are employed to reduce operating costs and to ensure environmental sustainability.
The project also includes a three-dimensional ecological landscape belt along the central north-south axis of the park, a business district-style park environment, outdoor social spaces and green spaces to aid relaxation and foster creativity.
The concept creates a new style of R&D park which will provide an ideal innovation space for technology companies. The 161,000m2 development is flexible and open, with a layout based on seven groups of office buildings. The spaces can be divided or combined as necessary to meet the ever-changing requirements of a wide range of businesses and industries.
Circulation routes strictly distinguish spaces for visitors and internal employees, pedestrians and vehicles. Self-driving cars, shuttle buses, taxis and trucks can all run along the park’s outer ring road without crossing pedestrian paths.
The contemporary façade design reflects the “simpler is better” culture of the technology industry while accommodating the needs of the buildings’ users; for example, the building skin is designed to provide excellent thermal insulation, shading and ventilation to help maximise the comfort of those inhabiting the space.
The masterplan creates a compact development which is economical with space and which optimises the efficiency of circulation within the scheme. Energy-saving systems are employed to reduce operating costs and to ensure environmental sustainability.
The project also includes a three-dimensional ecological landscape belt along the central north-south axis of the park, a business district-style park environment, outdoor social spaces and green spaces to aid relaxation and foster creativity.
