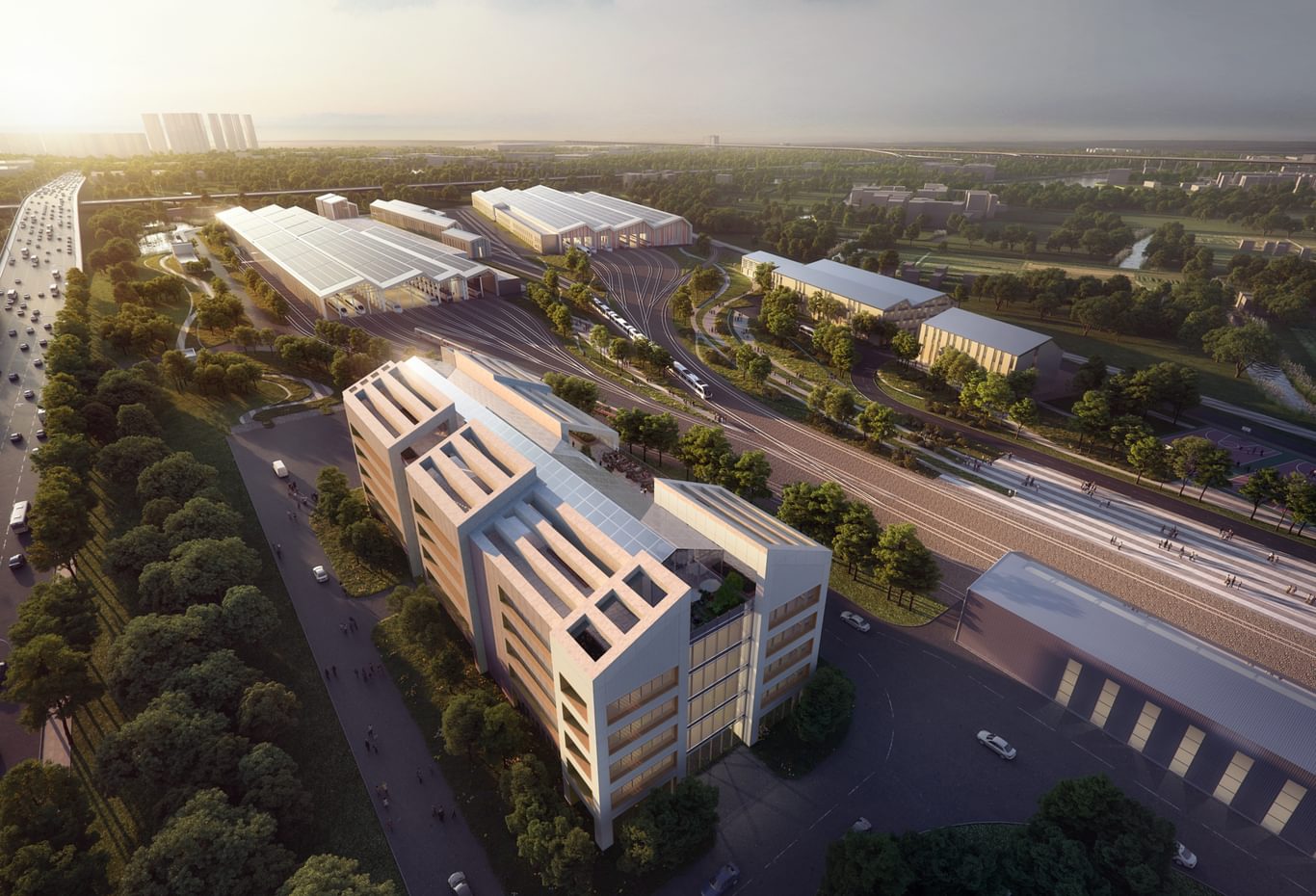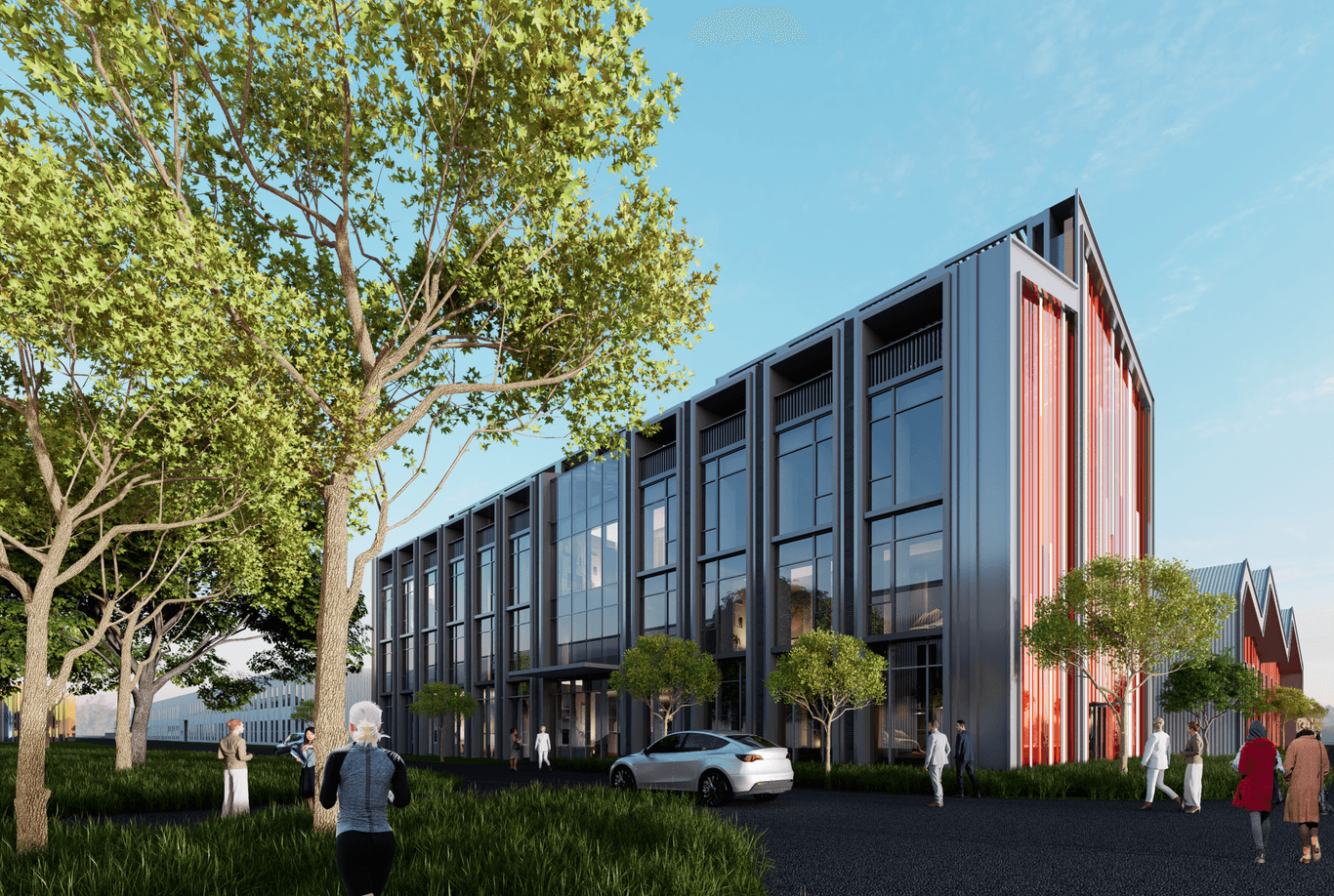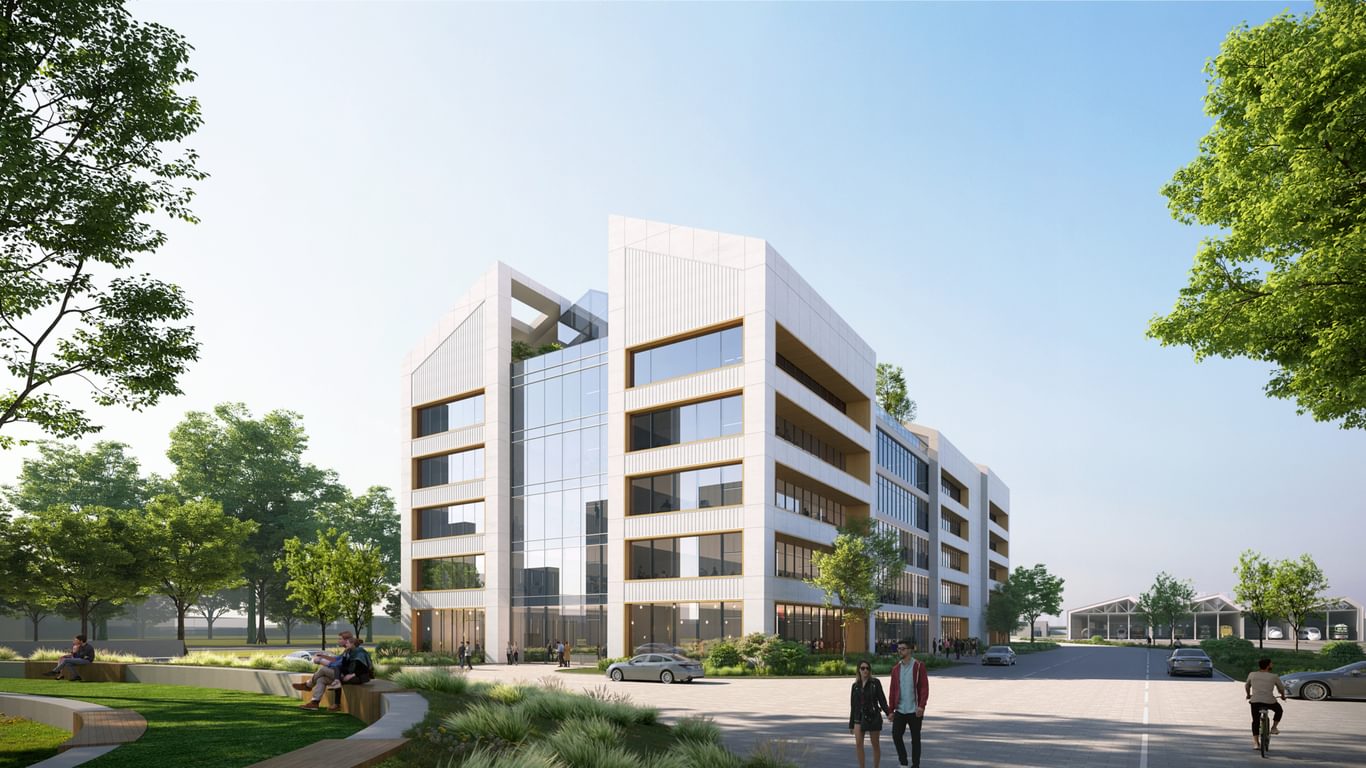
Chapman Taylor wins design competition to revamp Shanghai Train Depot
Chapman Taylor has won a competition to redesign the Chongming line train depot in Shanghai, China.
The winning concept, for the Dongjing Road Depot, prioritises blending seamlessly the surrounding area's architectural styles with modern sustainability best practise. It incorporates energy-saving features while delivering an aesthetically pleasing design.
The project emphasises enhanced energy efficiency and reduced carbon emissions. To achieve this, our design incorporates a zigzag-shaped roof optimised for collecting solar power. Additionally, the roof design incorporates long and short slopes. The long slopes maximise space for installing solar panels, while the short slopes allow for skylights to bring in natural light.
The revamp extends to the administrative and residential buildings for staff. Here, the design focuses on maximising usable space through public area and landscaping improvements. Notably, the rooftop space is transformed by adding sunshade canopies and raising parapets, creating a more useable area.
The facade design utilises low-saturation materials to complement the depot's overall aesthetic. It also prioritises maximising natural light through large windows, reducing reliance on artificial lighting and energy consumption.
In the depot's northern area, warehouses and a fire station are interconnected by open landscapes, forming a cohesive whole. The landscaping prioritises a natural aesthetic, low maintenance costs, and environmental sustainability. This is achieved through a combination of various plants and a well-considered layout that softens the linear form of the railway tracks.
The design incorporates a park area featuring preserved ancient trees, located at the site's southeast corner. This space fosters a sense of enclosure and serves as a scenic spot that integrates harmoniously with the surrounding settlements.
On the western side of the site, the design strategically positions wooden boardwalks, benches, and other elements along planned waterways. This enhances accessibility to the waterfront spaces within the depot area.
Our design balances functionality with aesthetics, ecological considerations, and low maintenance requirements.
The winning concept for the Dongjing Road Depot at the end of the Chongming Line prioritises seamlessly blending the surrounding area's architectural styles with modern sustainability best practices. It incorporates energy-saving features while delivering an aesthetically pleasing design.
The winning concept for the Dongjing Road Depot at the end of the Chongming Line prioritises seamlessly blending the surrounding area's architectural styles with modern sustainability best practices. It incorporates energy-saving features while delivering an aesthetically pleasing design.
The project strongly emphasises environmental sustainability, aiming to enhance energy efficiency and reduce carbon emissions. Our design incorporates a zigzag-shaped roof optimised for collecting solar power, a key feature that contributes significantly to these goals. Additionally, the roof design incorporates long and short slopes, allowing for the installation of solar panels and skylights to bring in natural light.
The revamp extends to the administrative and residential buildings for staff. Here, the design maximises usable space through public areas and landscaping improvements. The rooftop space is transformed by adding sunshade canopies and raising parapets, creating a more usable area.
The facade design uses low-saturation materials to complement the depot's overall aesthetic. It also prioritises maximising natural light through large windows, reducing reliance on artificial lighting and energy consumption.
In the depot's northern area, warehouses and a fire station are interconnected by open landscapes, forming a cohesive whole. The landscaping prioritises a natural aesthetic, low maintenance costs, and environmental sustainability. This is achieved through a combination of various plants and a well-considered layout that softens the linear form of the railway tracks.
The design incorporates a park area featuring preserved ancient trees at the site's southeast corner. This space fosters a sense of enclosure and serves as a scenic spot that integrates harmoniously with the surrounding settlements.
The design strategically positions wooden boardwalks, benches, and other elements along planned waterways on the site's western side, enhancing accessibility to the waterfront spaces within the depot area.
Our design balances functionality with aesthetics, ecological considerations, and low maintenance requirements.
The facade design uses low-saturation materials to complement the depot's overall aesthetic. It also prioritises maximising natural light through large windows, reducing reliance on artificial lighting and energy consumption.
In the depot's northern area, warehouses and a fire station are interconnected by open landscapes, forming a cohesive whole. The landscaping prioritises a natural aesthetic, low maintenance costs, and environmental sustainability. This is achieved through a combination of various plants and a well-considered layout that softens the linear form of the railway tracks.
The design incorporates a park area featuring preserved ancient trees at the site's southeast corner. This space fosters a sense of enclosure and serves as a scenic spot that integrates harmoniously with the surrounding settlements.
The design strategically positions wooden boardwalks, benches, and other elements along planned waterways on the site's western side, enhancing accessibility to the waterfront spaces within the depot area.
Our design balances functionality with aesthetics, ecological considerations, and low maintenance requirements.

