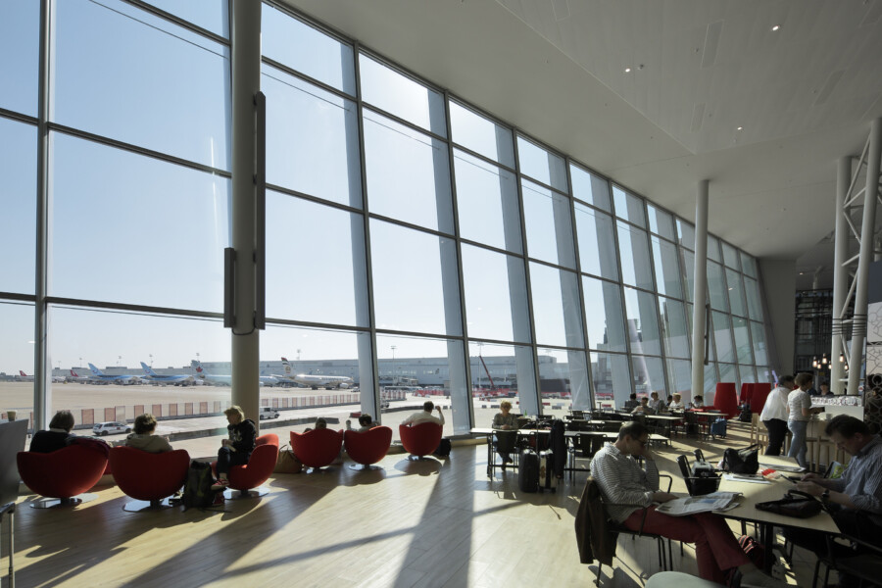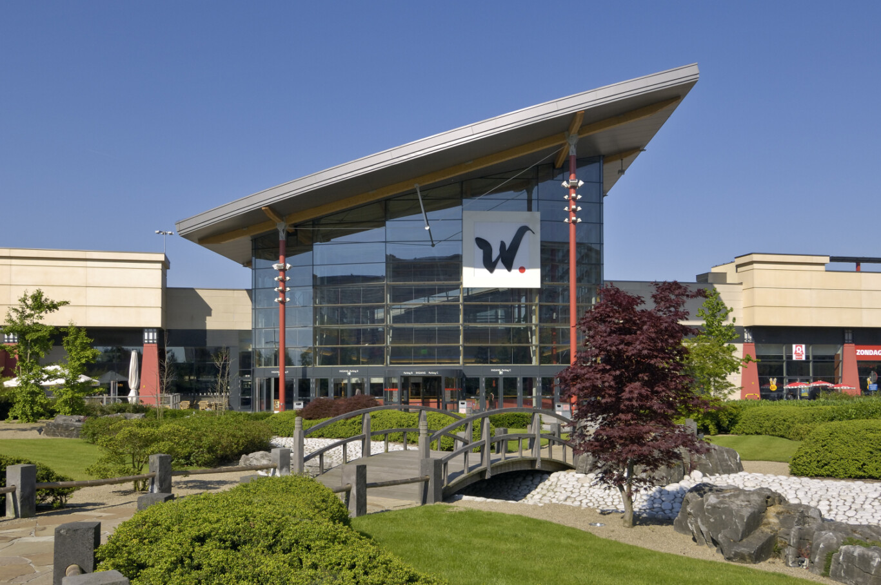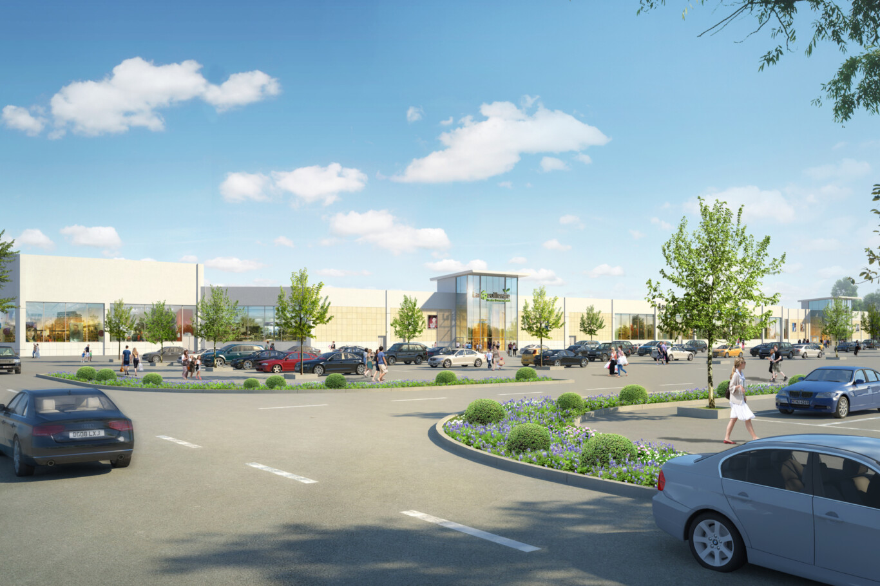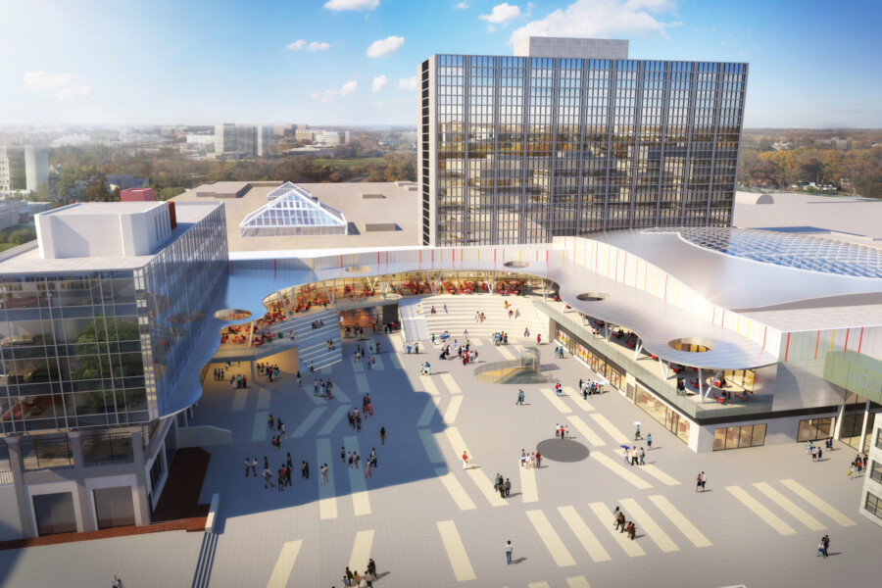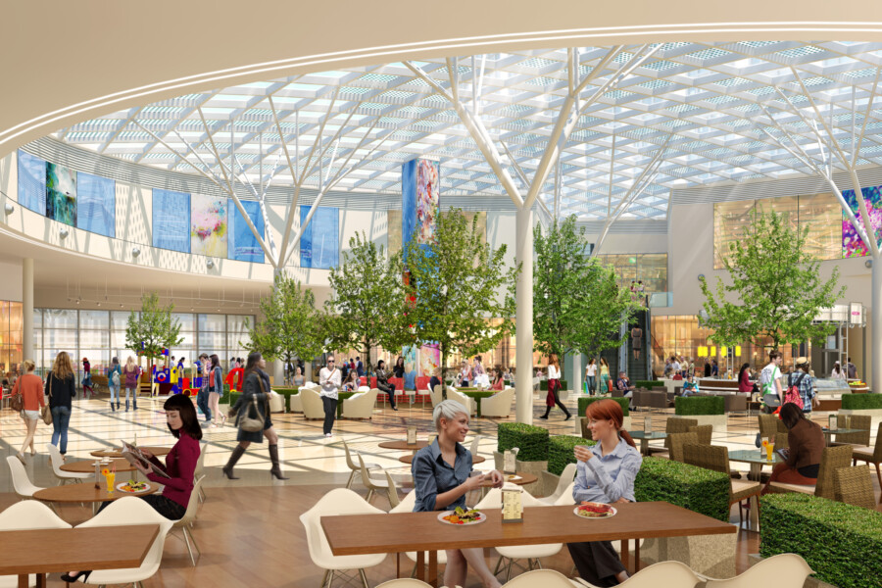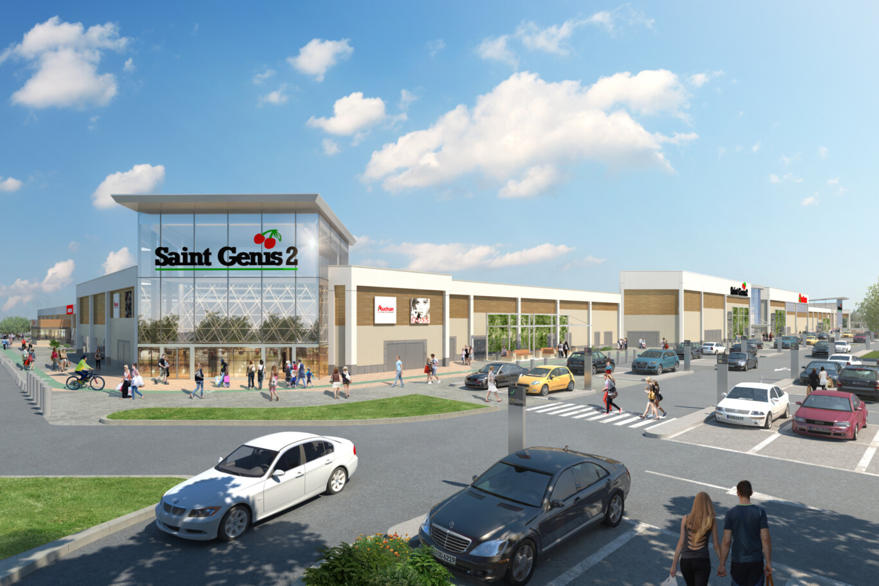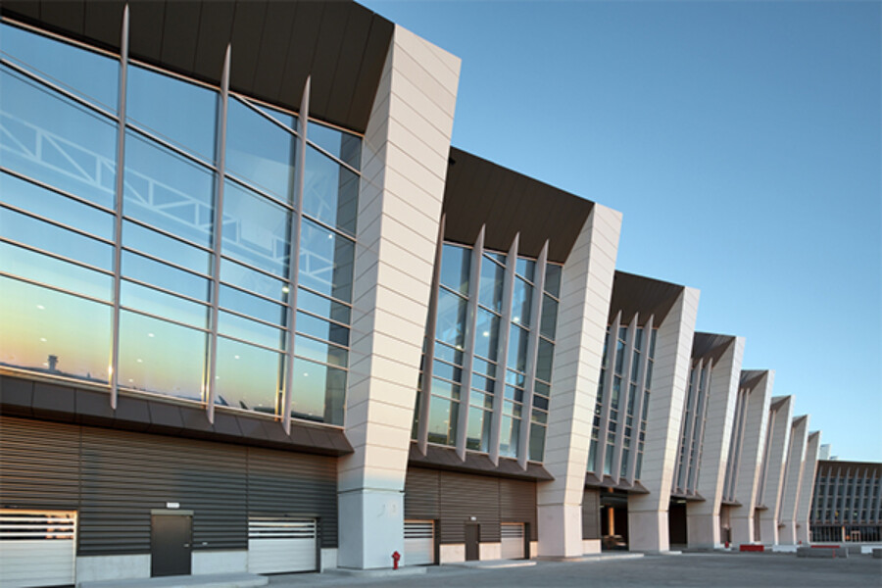
Chapman Taylor’s Brussels studio’s multi-continental portfolio
Chapman Taylor’s Brussels studio was the first international studio established by the company, back in 1993. Since then, the studio has worked on projects across France and the Low Countries, as well as in several locations further afield. Brussels Director Xavier Grau tells us about the studio’s work in the Benelux region and France, its international reach and its plans for adapting to a rapidly-changing market as the studio approaches its 25th anniversary.
Tell us about your own background
I was born and raised in Catalonia, studying in Barcelona. While working in Barcelona, I met a Belgian architect who went on to become my wife! We moved to Belgium, and I started working on mixed-use projects alongside other architects, one of whom became a Director of Chapman Taylor’s Brussels studio after it opened in 1993 – Christian Sauvage. Christian asked me to join Chapman Taylor as a design architect and project manager, which I did in November 1997.
What have been some of your main projects?
With Christian, I worked on the multi-award-winning Waasland shopping centre refurbishment in St Niklaas, which tripled the existing centre’s area to 70,000m² and brightened the design. We also worked on a mixed-use masterplan, L’esplanade in Louvain-la-Neuve, which rejuvenated the town centre with a mix of retail, leisure and residential uses, providing a fitting centre for what was then a new university town. After the successful completion of these projects, Christian left and I became Director, in 2005.
The studio then worked on a couple of major city centre retail schemes – Galerie de Toison d’Or in Brussels and Ville 2 in Charleroi. Toison d’Or was a transformation of a city centre shopping mall to help regenerate the Entre-Deux-Portes area of central Brussels. Ville 2 involved the renovation and extension of an existing shopping centre to provide a fresh identity for the surrounding neighbourhood. We also worked on a retail park at Maasmechelen, near the Dutch border, called M2 Retail Park, and a very big retail, office and residential masterplan in the city of Luxembourg, called Place de l’Etoile.
We were delighted to win an international design competition for the new Brussels Airport Connector Building, which was completed in 2015, within four years of starting – a very ambitious schedule. The 35,000m² Connector building was a new-build construction linking the airport’s terminals, incorporating a central screening platform (one of the biggest in Europe), a new baggage reclaim hall, offices and world-class retail and leisure facilities. We are very happy with how popular the building is with the clients and with the travelling public.
How do you liaise with other studios in the Chapman Taylor group?
We have worked with in collaboration with other studios in the group on many projects. We previously worked on French shopping centre extension and refurbishment projects at Perigeux Trelissac La Feuilleraie (completed) and Saint-Genis-Laval near Lyon (which is under construction). We are now collaborating on a large project for the same clients (SCC/LSGI) on a major shopping centre refurbishment and extension project at Evry, near Paris, with the Paris studio focusing on working with the local authority in designing the public areas around the development. Our design adds a food-court space and leisure facilities to the regenerated centre, as well as creating attractive public realm areas.
We are working with the Madrid Studio on the refurbishment of Creteil Soleil retail centre in Paris. We are also liaising with the London studio on a masterplan project for Budapest. Meanwhile, we have submitted a competition bid for a large tower building for the European Union in Brussels, in cooperation with Chapman Taylor’s Prague studio.
It is a wonderful resource to have this international network with which we can collaborate and exchange information and expertise – it is a great advantage in terms of attracting clients.
How has the market changed since the studio opened?
When we started, there was a boom in retail. There is less retail work in Belgium now, and we have diversified to other sectors and other countries as a response to this. For example, we are now working on feasibility studies for two mixed-use developments at Lahore and Peshawar in Pakistan.
We have recently won a feasibility study competition for the African Development Bank headquarters in Abidjan, Ivory Coast. We created two design options – one extending the existing building in the centre of Abidjan and the other creating a brand new headquarters in a suburb of the city. The designs were very well received by the client, and we are hoping to take the project further. We have also presented a competition design proposal for Douala Airport in Cameroon, which would be a brand new complex at what is currently a dilapidated airport.
So, we are moving towards a presence in the African and Asian markets, and in sectors such as transport, as a counterbalance to our traditional retail and mixed-use, northern European work. We believe that there is scope in these new markets for massive growth, and we have very good contacts in them.
Back in Europe, we have been working as design experts on Due Diligence reports for the European Investment Bank in Luxembourg, in collaboration with their project management team. We have also been involved in residential development competition bids in Belgium, and we are working with Belgian contractors to develop Chapman Taylor’s trademarked Umbrellahaus® off-site modular housing concept – developers are expressing their interest in exploring our model for their projects.
What do you foresee for the studio in the coming years?
The Belgian residential market is booming, and we are looking to become much more involved in it, particularly in Brussels. Outside Brussels, in the smaller cities and towns, the emphasis will be upon relatively small mixed-use developments rather than big retail schemes – we are using our UK background to showcase our expertise in creating these types of projects, because Belgium tends to follow the UK’s lead when it comes to the latest thinking on design.
We also have huge potential markets opening up to us abroad, such as in Africa, and our goal is to grow our studio to meet the anticipated demand for our services.
Chapman Taylor has so much top-level experience in so many sectors that we are well-positioned to attract developers in sectors relatively new to the Brussels studio as clients – we can show finished schemes instead of just drawings. Our expertise in using BIM technology is also an advantage, because we can quickly produce precise 3D models which can be used to collaborate with other contractors and stakeholders.
Most importantly, we have a massive wealth of expertise across the Chapman Taylor group so that, even though we are a small team in Brussels, we have a very large international network to draw upon when required. We thus have the local knowledge, but with an international standard of delivery too – something which is very attractive to potential clients.
