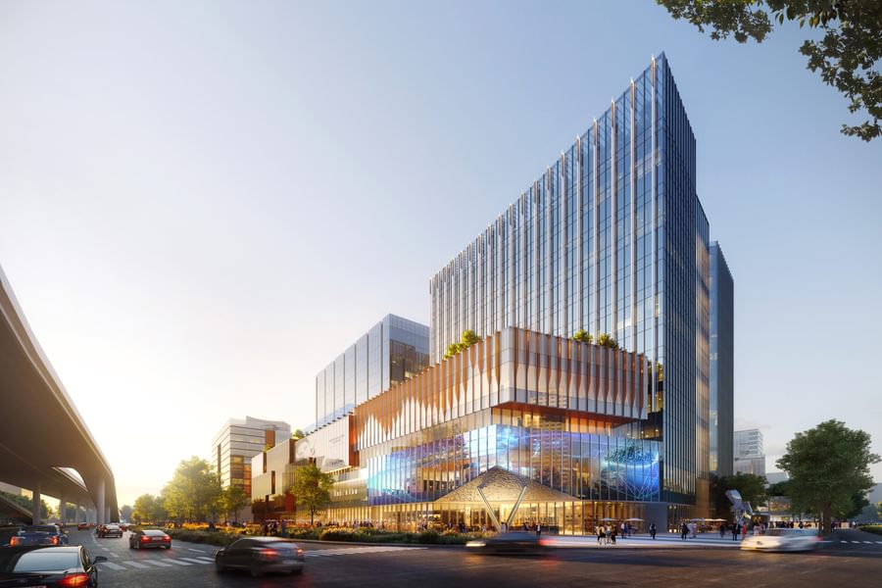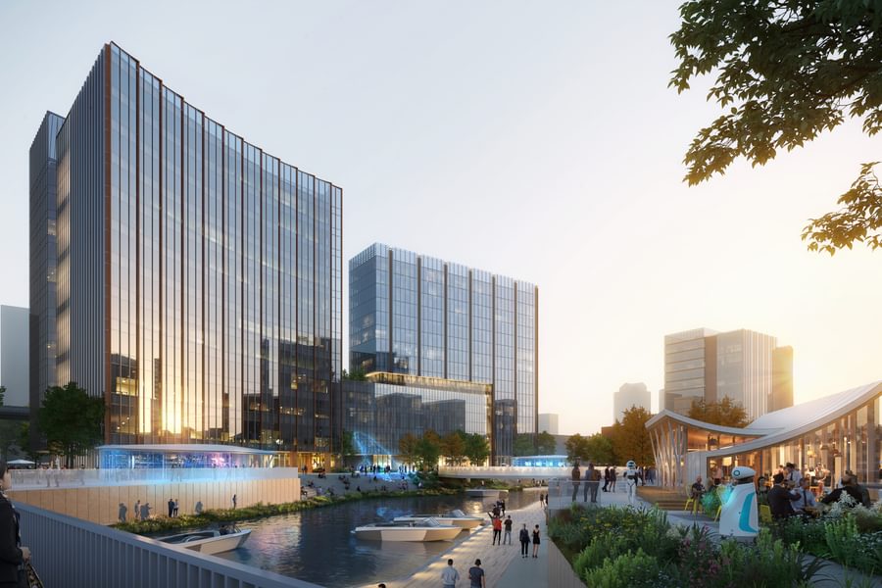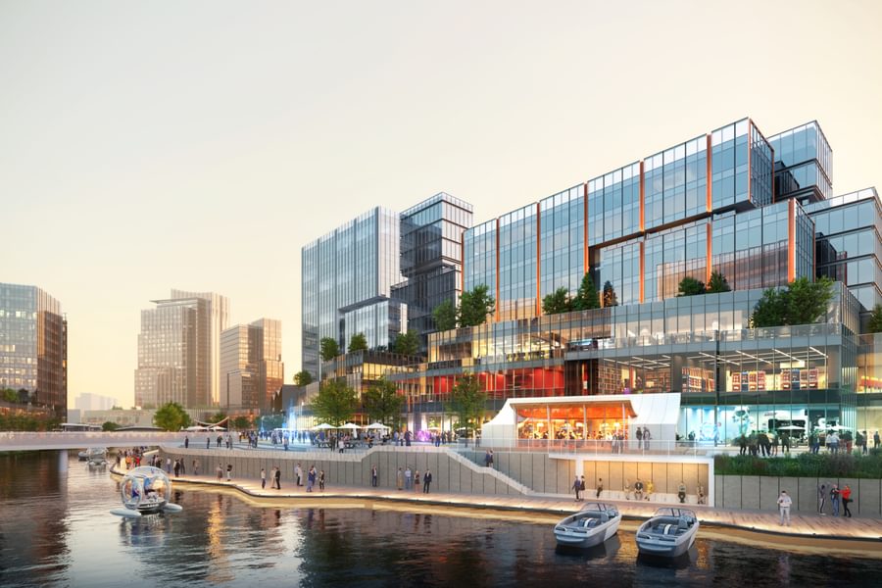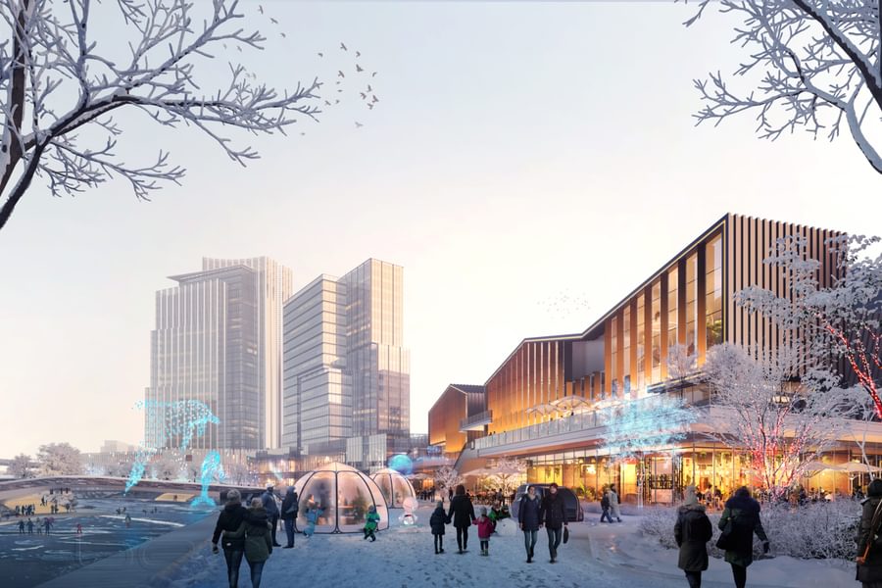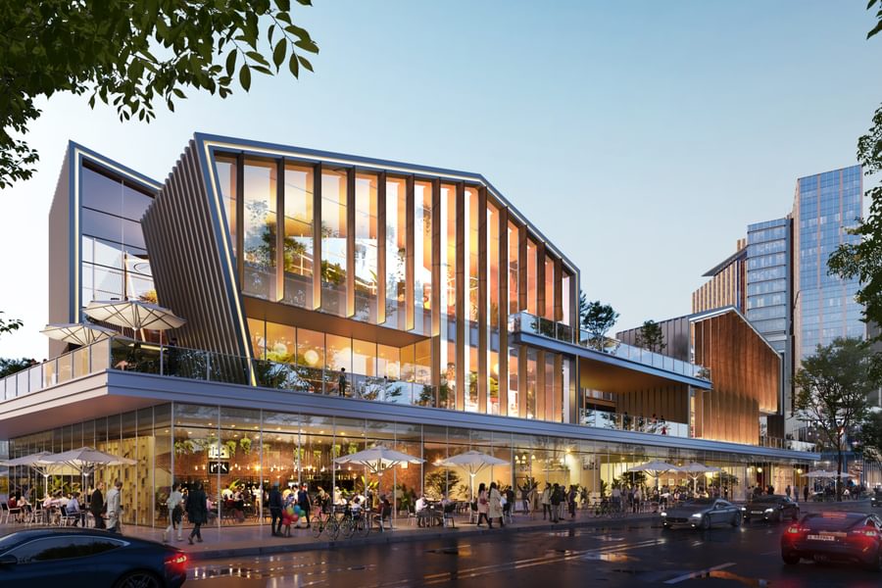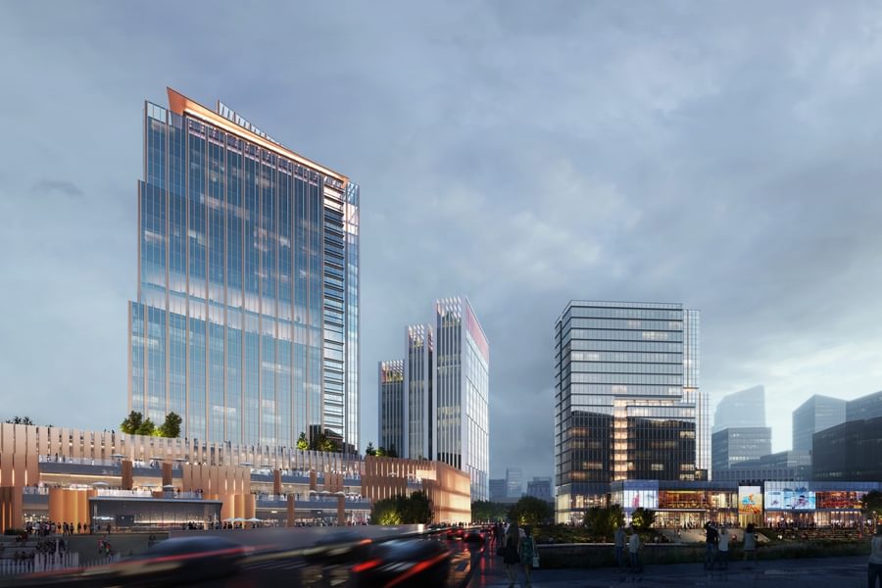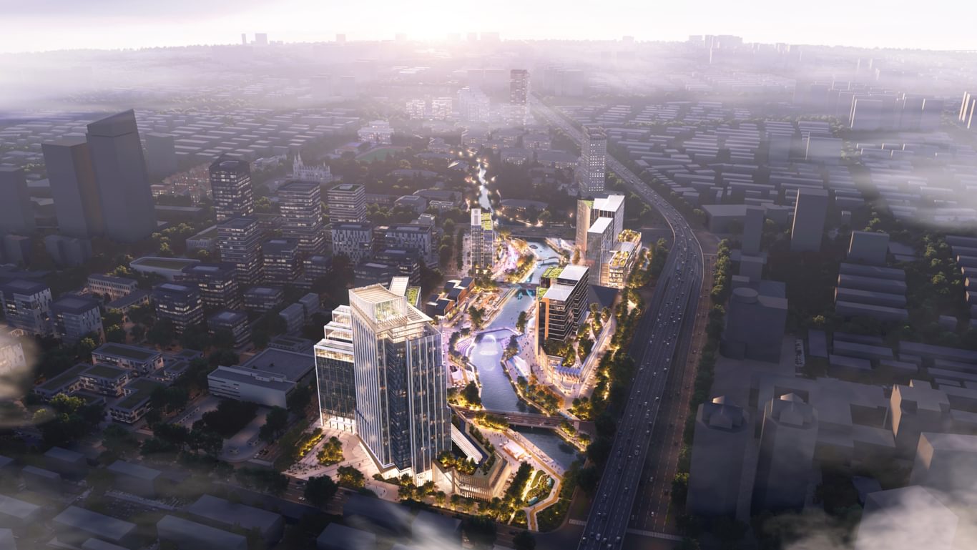
Chapman Taylor’s competition-winning design for Honglou Square Area in Jinan
Chapman Taylor has recently won a design competition for the urban regeneration of Phase I of the Jinan Honglou Square area, located on both sides of the Quanfu River in Jinan, China. The project covers an expansive 357,212m² and blends industrial development with a strategic vision for the Honglou area.
The project covers an expansive 357,212m² and blends industrial development with a strategic vision for the Honglou area.
Chapman Taylor has recently won a design competition for the urban regeneration of Phase I of the Jinan Honglou Square area, located on both sides of the Quanfu River in Jinan, China. The project covers an expansive 357,212m², blending visionary industrial development with the strategic evolution of the Honglou area.
The winning design revitalizes the historic character of Honglou, integrating imaginative spaces with diverse business forms and dynamic consumer experiences. The scheme emphasizes functional unity across the site, with a close correlation between office spaces, residential apartments, hotels, and supporting facilities such as restaurants, nightlife venues, and wellness services. The design maximizes the riverfront location, positioning the towers for optimal views while maintaining a harmonious balance between the built and natural environments.
Architecturally, the design reflects the local landscape, drawing inspiration from the mountains and rivers of northern China. The building forms create a flowing visual narrative, with podiums symbolizing rolling hills and towers representing peaks. The façade design balances function and aesthetics, offering consistency while introducing subtle variations that capture the essence of modern Honglou.
The project’s core concept is to create a vibrant, open, all-weather urban block that promotes collaboration, interaction, and community engagement. Office spaces are designed to foster innovation, the hotel embraces local cultural themes, and the residential apartments incorporate green, intelligent technologies to enhance the living experience, setting a new benchmark for sustainable, healthy, and future-oriented urban living.
Architecturally, the design reflects the local landscape, drawing inspiration from the mountains and rivers of northern China. The building forms create a flowing visual narrative, with podiums symbolising rolling hills and towers representing peaks. The façade design balances function and aesthetics, offering consistency while introducing subtle variations that capture the essence of modern Honglou.
The project’s core concept is to create a vibrant, open, all-weather urban block that promotes collaboration, interaction, and community engagement. Office spaces are designed to foster innovation, the hotel embraces local cultural themes, and the residential apartments incorporate green, intelligent technologies to enhance the living experience, setting a new benchmark for sustainable, healthy, and future-oriented urban living.
