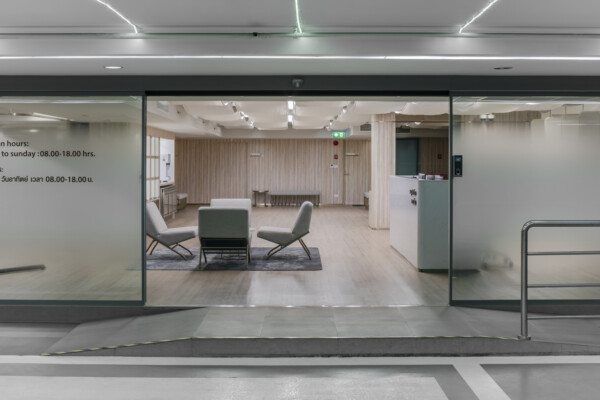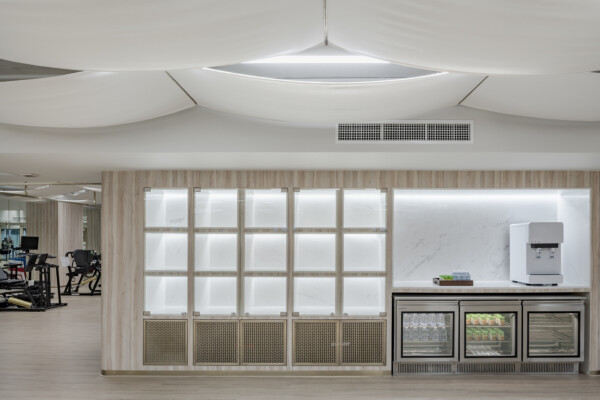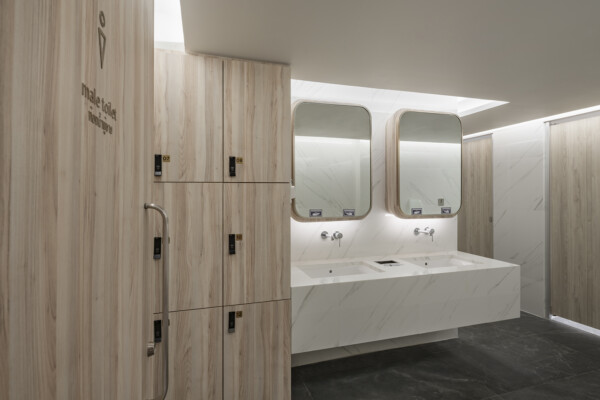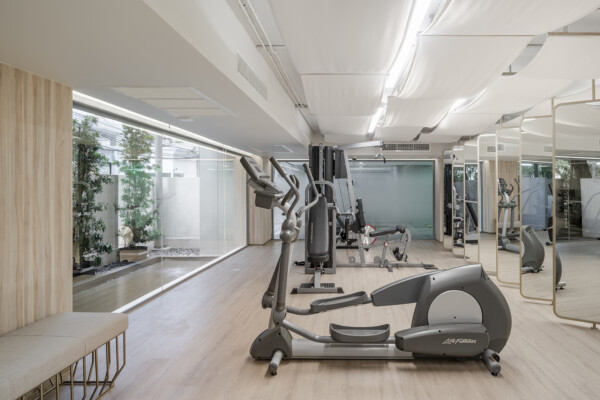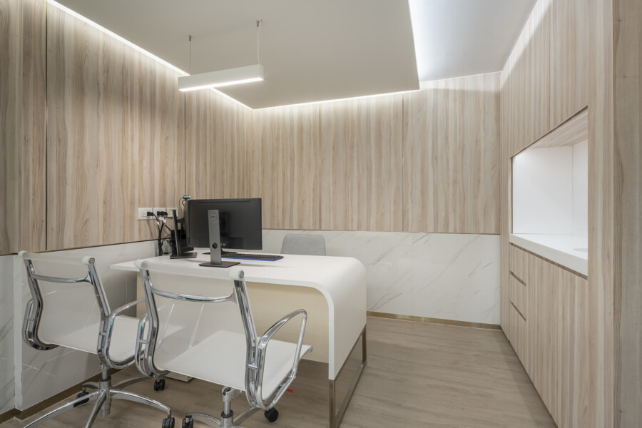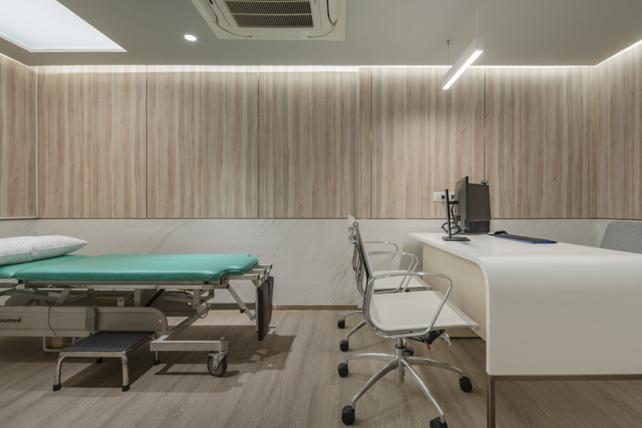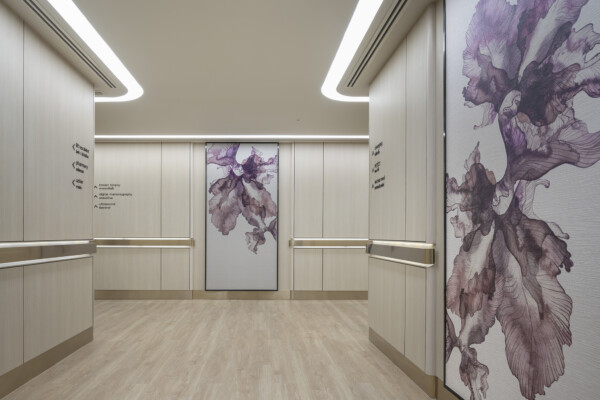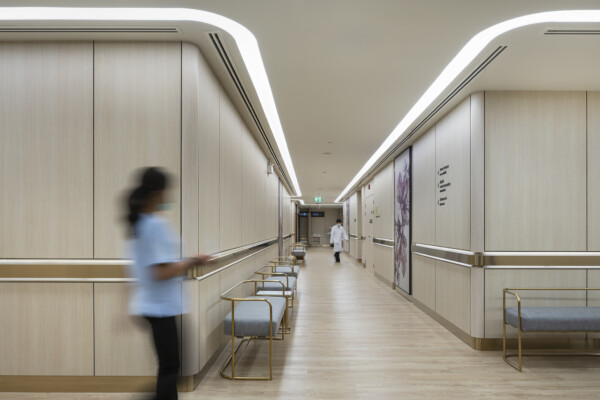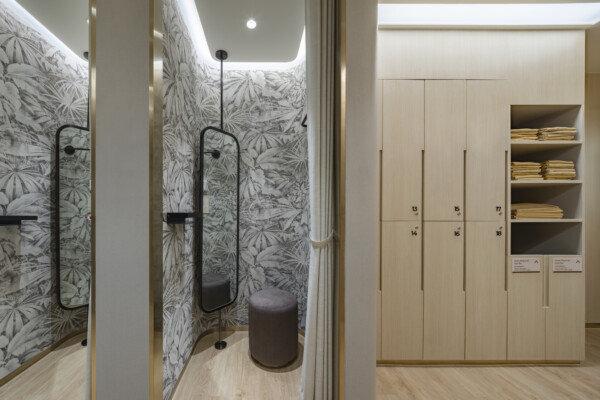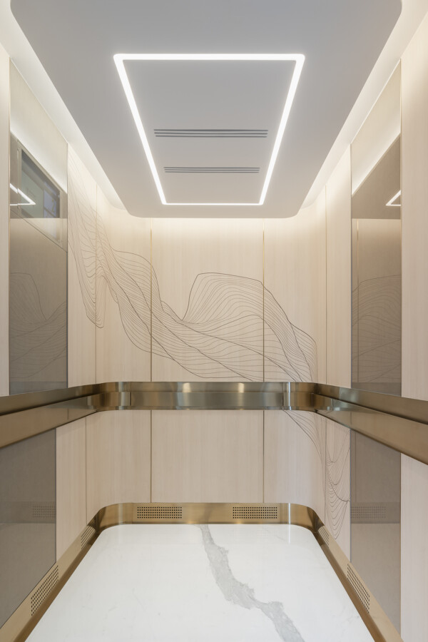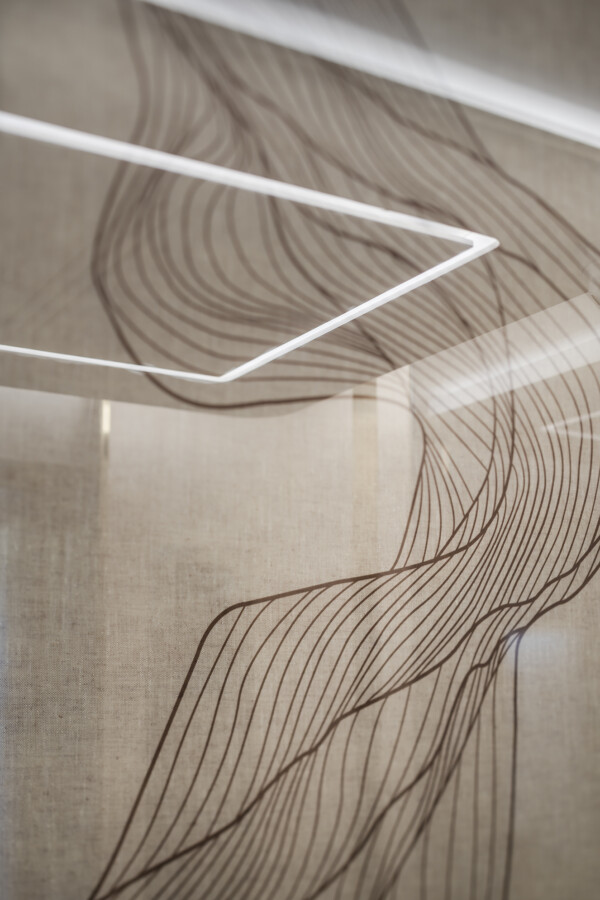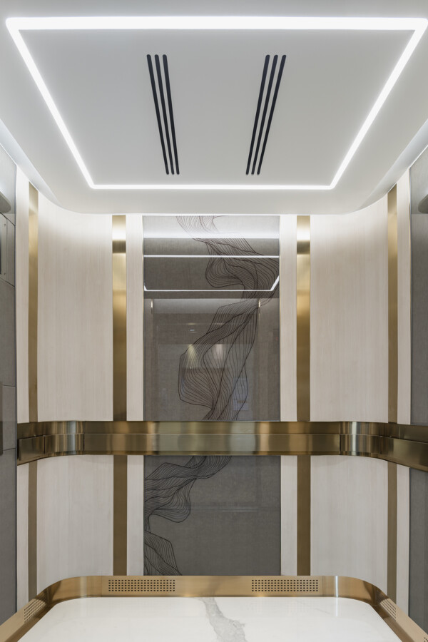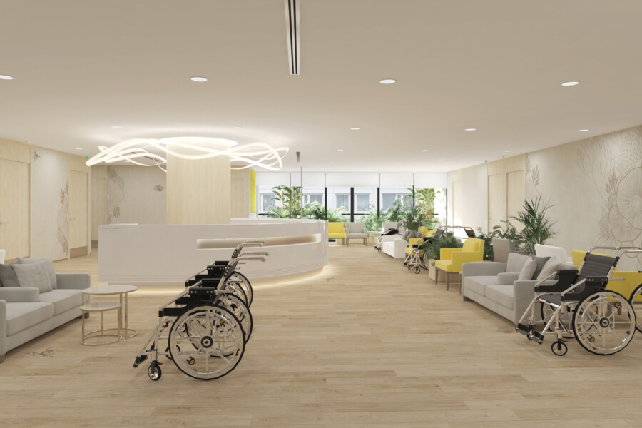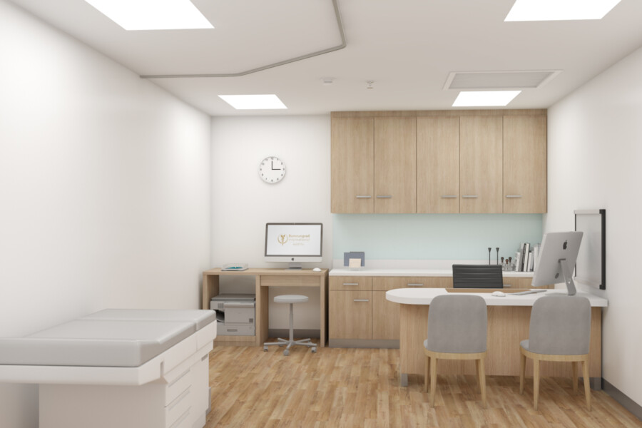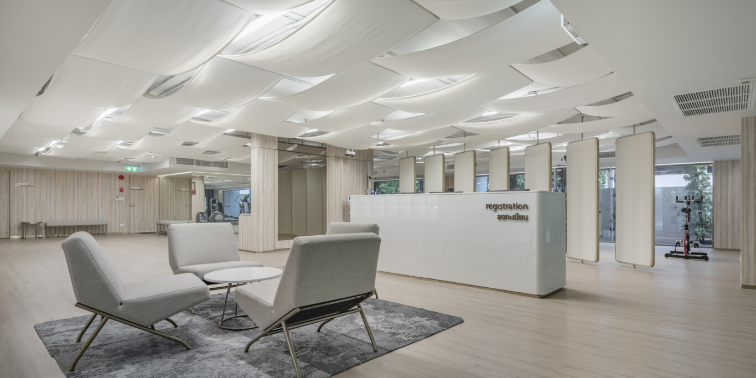
Chapman Taylor’s diverse work at the world-famous Bumrungrad International Hospital in Bangkok
Chapman Taylor has designed several areas of the Bumrungrad International Hospital in Bangkok, considered one of the top ten healthcare tourism destinations in the world.
Among the hospital’s provisions, we have designed a sports clinic and rehabilitation centre, including X-Ray and CT Scan areas, inpatient rooms and a 10th floor Sky Lobby as the main reception space for the hospital (including an organic restaurant and juice bars, cafés, lounges, a welcome centre, cultural desks, nursing rooms for babies and VIP guest lounges for privacy). We have also designed a cancer centre and an intensive care unit, among several others.
A key area of our work was the renovation of the public spaces in the hospital’s Imaging Department on Level 2, including the lifts. This 585m2 project involved redesigning corridors, toilets and changing rooms to create a timeless space that will serve the hospital and its patients for the next 25 years.
The main aim was to create the look and feel of a 5-Star luxury hotel, using natural materials, neutral tones and soft textures while ensuring the design met the highest standards for a clinical environment. Edges are rounded, joints are seamless and surfaces are continuous, preventing the accumulation of dust and bacteria.
To further promote wellbeing among the patients, we used a light colour palette and soft, diffuse light, which help create a sense of both relaxation and happiness. A selection of custom-made artworks along the corridors and bespoke details such as golden wall guards, skirtings and furniture instil a sense of luxury.
The concept for the interiors of the passenger lift cars and the stretcher lift complements the atmosphere and mood of the Imaging Department corridor. Warm tones, soft light, rounded corners, gold-coloured details and an organic pattern (on a fabric panel or directly applied to the laminate wall) all contribute to the definition of the space’s character. An LCD screen behind clear glass shows information about the hospital as well as carrying advertising.
We also designed the hospital’s 420m2 VitalLife Fitness Centre, where a team of dedicated and experienced professionals from the Thai and international medical community provides personalised care and training. The space includes a doctor fitness zone, a patient training zone, a consultation room, a treatment room, a dedicated Pilates zone and highly accessible bathrooms.
The centre is designed for functional efficiency and ease of use. Our design concept for the reception and waiting area, the functional assessment zone and the functional training zone was inspired by Zen principles – simplicity, clean and open layouts, natural and beautiful materials, peacefulness and a lack of clutter. The design fulfilled the client’s aspirations by making the centre a “body and mind healing place”.
Chapman Taylor has been working with leading names in the healthcare sector to design hospitals, clinics and wellness resorts in Asia, particularly in Bangkok, to which people from all over the world travel for sophisticated and luxurious care. These places offer bespoke treatments and experiences to visitors seeking the highest quality of care, the best expertise and the latest technology within relaxing and beautiful places.
As architects and designers with considerable expertise in this fast-growing sector, Chapman Taylor is ideally placed to design luxury healthcare environments which combine flexibility and functional effectiveness with a world-class standard of guest experience.
A key area of our work was the renovation of the public spaces in the hospital’s Imaging Department on Level 2, including the lifts. This 585m2 project involved redesigning corridors, toilets and changing rooms to create a timeless space that will serve the hospital and its patients for the next 25 years.
The main aim was to create the look and feel of a 5-Star luxury hotel, using natural materials, neutral tones and soft textures while ensuring the design met the highest standards for a clinical environment. Edges are rounded, joints are seamless and surfaces are continuous, preventing the accumulation of dust and bacteria.
To further promote wellbeing among the patients, we used a light colour palette and soft, diffuse light, which help create a sense of both relaxation and happiness. A selection of custom-made artworks along the corridors and bespoke details such as golden wall guards, skirtings and furniture instil a sense of luxury.
The concept for the interiors of the passenger lift cars and the stretcher lift complements the atmosphere and mood of the Imaging Department corridor. Warm tones, soft light, rounded corners, gold-coloured details and an organic pattern (on a fabric panel or directly applied to the laminate wall) all contribute to the definition of the space’s character. An LCD screen behind clear glass shows information about the hospital as well as carrying advertising.
We also designed the hospital’s 420m2 VitalLife Fitness Centre, where a team of dedicated and experienced professionals from the Thai and international medical community provides personalised care and training. The space includes a doctor fitness zone, a patient training zone, a consultation room, a treatment room, a dedicated Pilates zone and highly accessible bathrooms.
The centre is designed for functional efficiency and ease of use. Our design concept for the reception and waiting area, the functional assessment zone and the functional training zone was inspired by Zen principles – simplicity, clean and open layouts, natural and beautiful materials, peacefulness and a lack of clutter. The design fulfilled the client’s aspirations by making the centre a “body and mind healing place”.
Chapman Taylor has been working with leading names in the healthcare sector to design hospitals, clinics and wellness resorts in Asia, particularly in Bangkok, to which people from all over the world travel for sophisticated and luxurious care. These places offer bespoke treatments and experiences to visitors seeking the highest quality of care, the best expertise and the latest technology within relaxing and beautiful places.
As architects and designers with considerable expertise in this fast-growing sector, Chapman Taylor is ideally placed to design luxury healthcare environments which combine flexibility and functional effectiveness with a world-class standard of guest experience.
