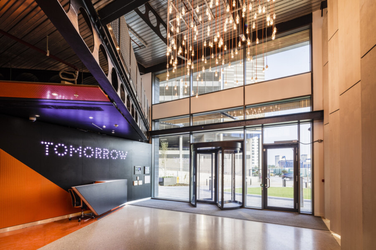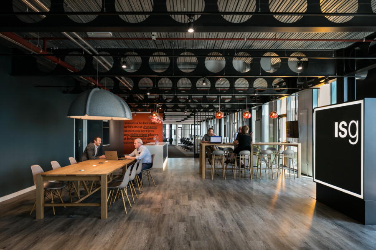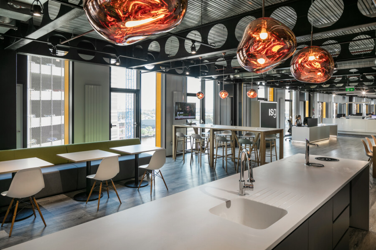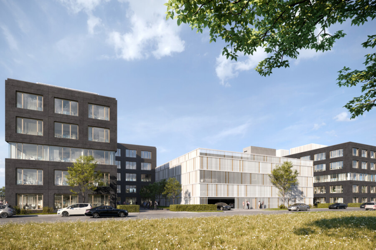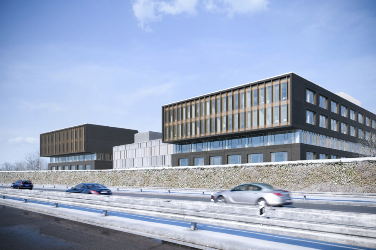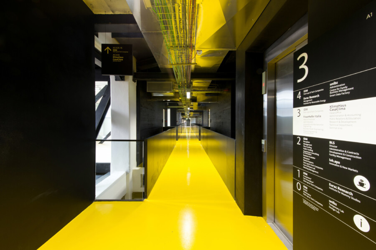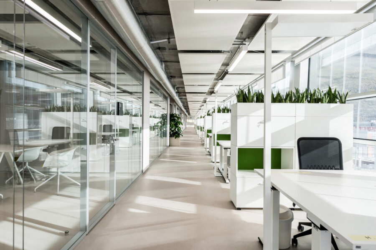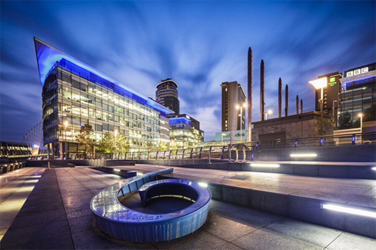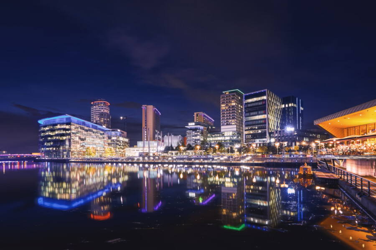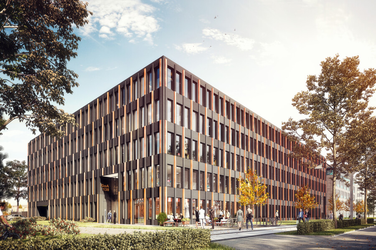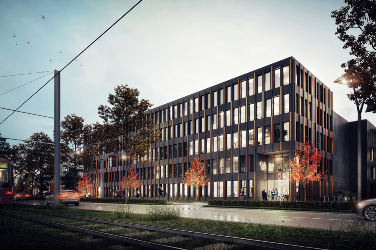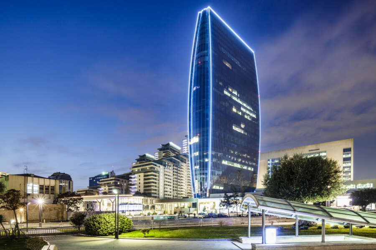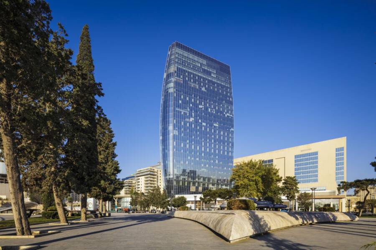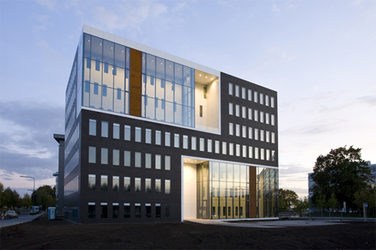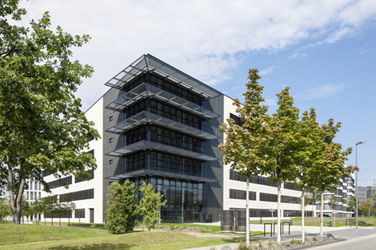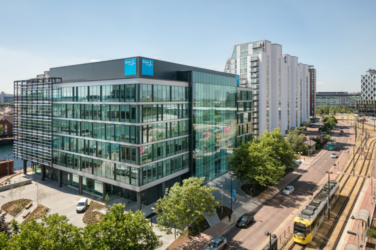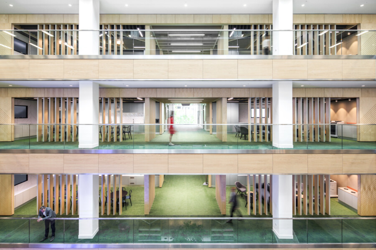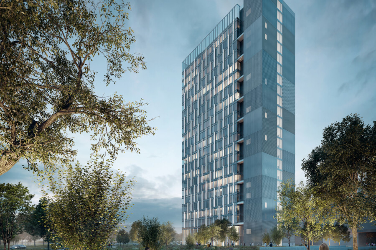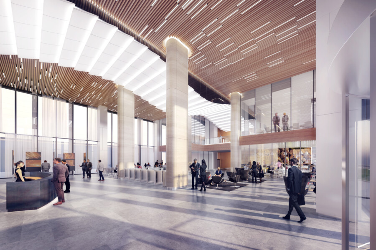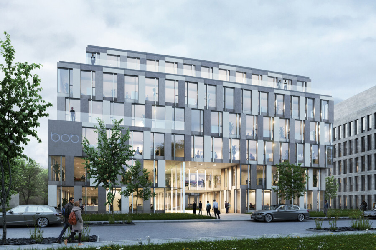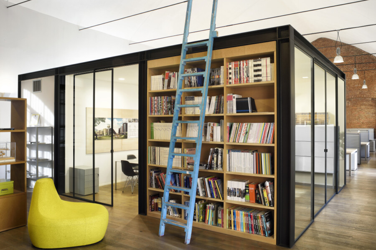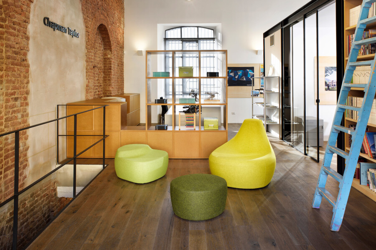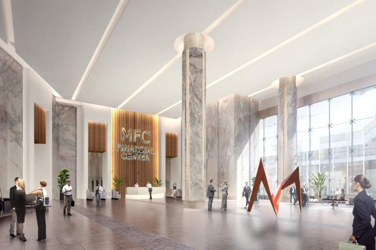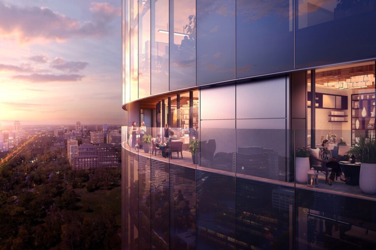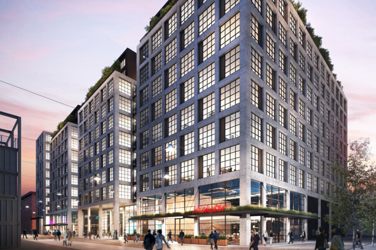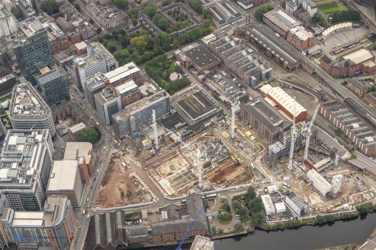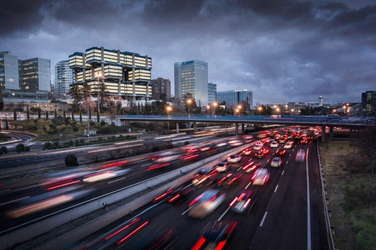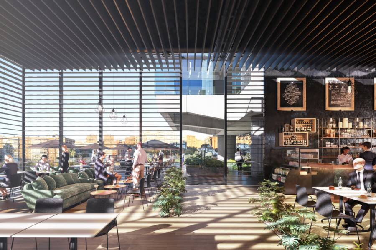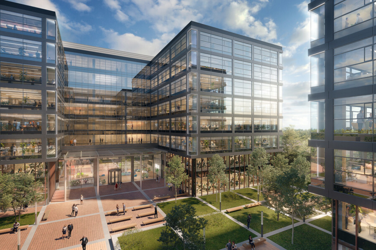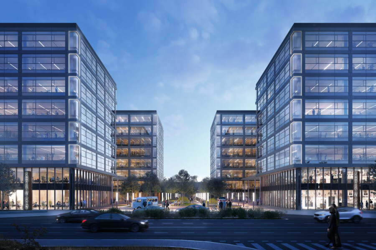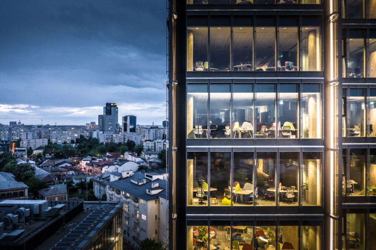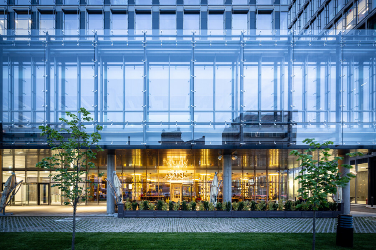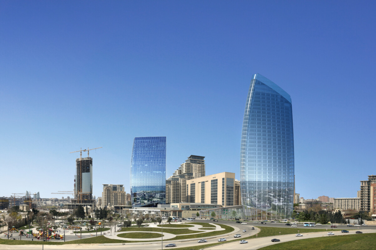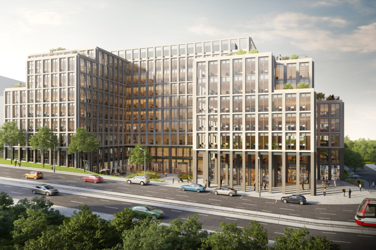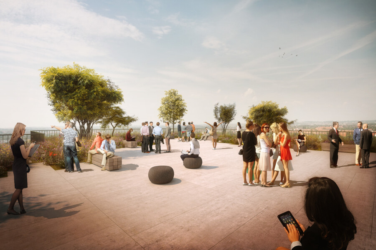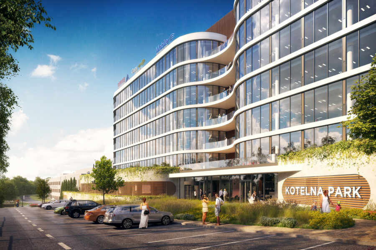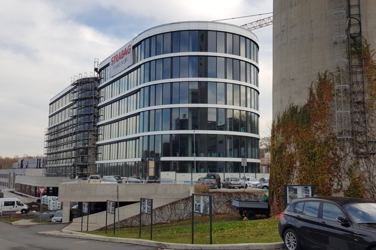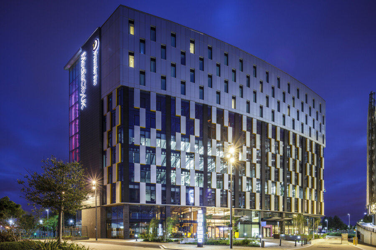
Chapman Taylor’s extensive and diverse office portfolio
Chapman Taylor has extensive experience of designing office developments of all typologies in many countries around the world. Well-designed workplace environments can help increase productivity and job satisfaction. Our success in the office sector has been built by focusing on the specific needs of clients and end-users, and by combining cutting-edge thinking on workspace design with commercial credibility and operational efficiency. Our experience across a variety of development sectors means that we are ideally placed to cut and carve office schemes to add other uses such as leisure and F&B. Here, we outline some of Chapman Taylor’s major office developments worldwide.
MediaCityUK Tomorrow is a sustainable, low-energy, mixed-use building which provides flexible office space for the digital media, technology and creative industries. Provided with world-class connectivity (awarded Wired ‘Platinum’ rating), the building is flexible and responsive to the changing needs of occupiers, whilst providing a fun working environment. The 112-bed hotel has its own entrance at ground floor.
Chapman Taylor, as Design and Delivery Architect, used the latest 3D BIM technology to develop the design and integrate the structure, services and specialist elements into the building, delivering a fully coordinated design. The scheme is sustainable and energy-efficient, achieving BREEAM ‘Excellent’ ratings. Tomorrow won ‘Best Workplace at the 2017 Northern Regional BCO awards.
World-leading construction services company ISG took an 8,500 sq ft lease in the Tomorrow building at MediaCityUK, which was designed and delivered by Chapman Taylor, relocating its Manchester headquarters from Exchange Quay. The interior design concept for ISG’s headquarters adopts an urban loft theme, using materials which evoke the northern waterways connecting Manchester and Liverpool to bring a sense of life and connection to the long and narrow floor plate.
Chapman Taylor’s plan was carefully designed to provide an efficient floor layout which would maximise integration of the design concept with the client’s vision and operational requirements.
The Proeslerstrasse office scheme in Nuremberg, designed by Chapman Taylor for P & P Gruppe, provides two five-level office buildings adjacent to the Main-Danube Canal.
The design allows flexible fit-outs for open-plan offices, combi-offices or a traditional cubicle configuration, as required. The office buildings offer 11,200m² of workspace and the parking garage provides 5,600m² of space for vehicles. Together with the 4,800m² underground car park, 268 car parking spaces and more than 100 bicycle spaces are provided. The buildings' green roofs host attractive terraces in which the buildings' users can relax and enjoy great views.
The facade is designed with pre-cast, pigmented concrete panels combined with large windows, which provide the offices with plenty of daylight. The second-floor facade is conceived as a glass band, with the two upper floors seeming to float above; the effect is magnified by the cantilever towards the motorway.
The NOI (Nature of Innovation) Technology Park development in Bolzano involved the refurbishment of existing industrial buildings and the construction of a new building, called the ‘Black Monolith’, which creates an architectural bridge between the existing rationalist-style factory structures. The new complex is designed to house a wide range of innovation companies, research institutions and training centres.
Chapman Taylor’s Milan studio conceived and designed the new technology park in collaboration with local architects, Studio CL&AA. This striking project is carbon neutral and has LEED ND Gold sustainability certification.
MediaCityUK is the most significant media development that the UK has seen in decades, becoming home to the BBC and ITV, as well as the University of Salford’s Media Faculty, the BBC Philharmonic Orchestra, and over 200 creative, digital and tech support SMEs. The project incorporates 380 apartments, a 200-key hotel, speculative office buildings, a site-wide tri-generation energy centre, retail and catering outlets and a multi-storey car park.
Chapman Taylor acted as lead architect for phase one of this £500m project. MediaCityUK is the world’s first BREEAM Sustainable Community, integrating pioneering sustainable design across the entire site. It won the Regeneration Project of the Year award at the MIPIM UK Awards, 2015. Chapman Taylor is continuing to work with Peel Media and L&G Capital as the masterplanner for phase two, and on building designs which include 1,800 further residential units and more office buildings.
The Godesberger Allee office development closes one of the last gaps along the B9 state road in the southern part of the Bonn government district. The building will be home to the German Aerospace Centre.
The new building was constructed over an existing basement car park within view of the prominent Kreuzbauten building complex, and combines a simple geometrical form with a complex, relief-like façade.
The project, which Chapman Taylor was appointed to design by Munich investor Fondara, offers 11,000m² of above-ground gross built area over five floors, surrounding a landscaped inner courtyard. On the ground floor, a small F&B unit will face the street and will help bring activity to the immediate vicinity.
Port Baku Tower is a high-rise office complex on the Bay of Baku, with two towers providing 14 and 32 storeys of office and retail space. Designed for Pasha Construction, the office tower has housed their corporate headquarters since 2011. The 120-metre-tall building provides state-of-the-art office space, a large spa, indoor and outdoor swimming pools and sports amenities.
Chapman Taylor took the project from concept to delivery, setting a new standard for office space in Azerbaijan.
Chapman Taylor designed three office buildings as part of the Airport City complex adjacent to Dusseldorf Airport. The first of these, completed in 2009, is AirGate, containing seven floors of office space incorporating two fully glazed, three-storey glass atrium spaces. In addition, an innovative heating and cooling system was built into the building’s concrete frame.
AirPark, completed in 2015, has six floors of office space located next to an idyllic park and within walking distance of the airport terminal. Also opened in 2015 was AirView, a seven-storey office building designed with employee comfort in mind. The building is triple-glazed and incorporates state-of-the-art heating and cooling systems.
Chapman Taylor was responsible for the design of the three office buildings – at AirGate in conjunction with AIP Consulting Dusseldorf, and at AirPark and AirView in association with AIP Planungs GmbH.
Occupying a prominent waterside location adjacent to the award-winning MediaCityUK, Bupa Place is the largest single-occupancy building in Manchester, providing over 13,700m² NIA of BCO Grade A office space over six floors. The new development brings together over 2,000 employees from three buildings in their first co-located environment.
Chapman Taylor was commissioned by Peel Land & Property to design a bespoke office building for Bupa. Sustainability and wellbeing were at the core of the brief, with fully glazed façades and a large central atrium and glazed rooflight above that creates light, open internal spaces and a vibrant working environment within. The central atrium, which is surrounded with collaboration and informal social space on each level, creates a connection between floors and is centred with a feature 5m-high Barringtonia tree.
The ground floor provides flexible break-out workspace for use by employees and visiting clients, as well as a highly visible reception area, a 250-cover restaurant offering fantastic views over the Manchester Ship Canal, a café and facilities for cyclists. The layout of work and social spaces also facilitates movement through the building, creating increased interaction and collaboration. There is also a wellbeing suite located on the fourth floor, containing a faith room, occupational health and a first aid room.
Tower Two, in New Belgrade, will house Class A office space in a very prominent city centre location, perfectly located for easy access by car, bicycle or public transport. Set within a landscaped park, the project is designed to complement the existing Tower One and to create high quality modern office accommodation for innovative companies seeking a highly sustainable development.
The double-height foyer provides a striking entrance experience, with naturally lit lift lobbies on each office floor and external balconies offering beautiful views over the city centre to the east and the Danube and Sava rivers. A roof terrace creates a stunning F&B destination for office users and for special events.
Chapman Taylor worked with Buro Happold to develop a tightly integrated architectural and engineering concept.
The 14,750m² GBA BOB.Düsseldorf Airport City building offers six office floors and two underground car and bicycle parking levels.
The multi-space floor plan allows for a combination of cubicles, open-plan offices, team offices, quiet spaces and zones for different kinds of communication, creating a diverse range of workspaces for differing requirements. A double-height entranceway opens the building to the street, with the entrance located in the courtyard, which is visually unified with the courtyard of the neighbouring building.
The facade has been designed to allow efficient and flexible fit-out of the office spaces. A varied mix of wide fixed windows and narrow openable windows, offset from one level to the next, combines with solid elements in three different tones to create a lively appearance for the new building.
The developer competition was won by Aachen-based office developers BOB efficiency design AG, which engaged Chapman Taylor to create a design for their bid. Following on from our AirGate, AirPark and AirView projects, this will be the fourth office building that Chapman Taylor has designed for one of the most dynamic office locations in the city.
A former Milanese theatre space in a historic industrial complex has been transformed into an architectural studio of 350m² for Chapman Taylor. To preserve the existing volume, space ratio and historical architecture, the necessary service functions were placed within an enclosed 'cube', detached from the existing structure.
Chapman Taylor’s Milan team designed their own studio in keeping with the company’s belief that offices must be places where employees feel comfortable, motivated and inspired.
The tallest office building in India, M3M Financial Centre will be a 75,000m² GLA retail and office tower development, adding a 180m-tall, mixed-use landmark to the city’s skyline. The development, by M3M India Ltd, will create two office buildings served by triple-height shops on the ground floor, more retail on the first floor, with the second floor entirely dedicated to F&B options. The development will be very conveniently located on the city’s Golf Course Extension Road in the highly sought-after Sector 66. It sits in one of India’s fastest-growing business hubs, surrounded by an affluent residential neighbourhood and close to main routes to and from south New Delhi and the international airport.
Chapman Taylor designed the architecture for this major commercial centre, which won ‘Best Mixed-Use Architecture in India’ at the 2018 IPAX Asia-Pacific Property Awards. The project is set to complete in 2022.
Chapman Taylor recently won a competition to redesign the 20-year-old office building Shangyo Mansion, headquarters of the Chinese pharmaceutical giant Shangyao, in Shanghai. The 11,300m² GFA development stands immediately adjacent to Xintiandi, Shanghai’s upscale pedestrianised shopping, eating and entertainment area.
Office spaces will be more flexible, more efficient, more comfortable and more ecologically sustainable, using natural lighting and state-of-the-art energy efficiency technology. The floorspace combines a mix of fixed stations, hot-desking, conference spaces and breakout areas, creating a modern and future-proofed working environment designed to adapt to the changing needs of the company and its employees.
This development includes the second largest office building worldwide for Booking.com, and will house the company’s base for ground transport products (which includes the Rentalcars.com brand). Drawing on the input of staff members, the 20,000m2 design will create an enjoyable, state-of-the-art headquarters building for the digital technology giant, and will provide a benchmark for high-quality workspace in the city.
The design for the wider Manchester Goods Yard development provides a total of 29,000m2 of workspace, 3,000m2 of retail / commercial uses and 2,600m2 of independent work studio space across four linked building blocks.
Manchester Goods Yard will become the fulcrum of Enterprise City at St. John’s, a new media technology hub which will be home for a mix of start-up and multi-corporation creative industries. The ultra-modern, flexible workspaces will be supplemented by a mix of café bars, restaurants and leisure facilities, with the aim of creating a vibrant neighbourhood in which to live, work, shop and relax.
It is expected that the new £100m Booking.com Manchester headquarters building, which will be capable of accommodating up to 3,000 people, will be completed in 2021.
Los Cubos’s refurbishment adds fresh character to a 1970s office building while retaining the distinctive ‘cubic’ theme of the original building. Los Cubos contains nine floors of office space, totalling 32,000m2, and sits next to the busy M30 motorway.
Chapman Taylor’s Madrid studio won a competition to refurbish Los Cubos in 2015, with planning approval achieved in 2017.
The 78,400m2 GBA Fabrica de Paine project will comprise two separate and self-contained, eight-floor office buildings set over a shared two-level basement parking structure. The buildings will be set in a beautiful landscaped environment designed to create semi-public spaces of human scale with an attractive and relaxing atmosphere.
The buildings will have U-shaped floorplans, with centrally positioned, double-height entrance lobbies facing the common landscaped zone between the two buildings. The floorplates are flexible and will be capable of easy sub-division to allow for multiple tenancies, with the ability to create four tenancies per floor, if required. In-house amenities such as restaurants, a number of retail units, and sport facilities (gym), will provide a convenient service for the everyday needs of office staff and local residents while creating an active frontage and a more vibrant streetscape.
The development will target a BREEAM Excellent rating for sustainability – it will be energy-efficient and have a low carbon footprint, reducing running costs and maintenance charges, and will be built using recycled and responsibly sourced materials wherever possible. High-quality landscaping and well-lit parking garages will ensure a welcoming and safe environment for all users.
The Mark is a Class A office scheme in the north-west corner of Bucharest city centre, close to the main railway station, Gare de Nord. The office space is served by high-speed lifts.
Comprising two buildings, the complex contains a 15-storey tower and a six-floor podium, with a total of 28,000m² GBA above ground and 14,500m² GBA of underground space including car parking.
The modern, open and light-filled offices are rated BREEAM Excellent for sustainability.
The architectural design for the 49,000m², office-led Port Baku Tower 2 was conceived as a sculptural completion of the wider Port Baku development. The new mixed-use tower is an evolution of the original Port Baku Tower 1 design, completed in 2011, forming a “bookend” to the eastern aspect of Port Baku and creating a sense of enclosure to the central zone of the development.
The sculptural, curving façades and inclined upper levels create an elegant addition to the Baku skyline, while the angled foyer space at the base of the new tower, with its 16m-high ceiling, creates a strong sense of arrival and an impressive entrance into the office building.
Located in the city’s Sector 4 at Calea Serban Voda, the 45,000m2 GBA building provides Class A workspace across eight above-ground floors, with retail space at the ground floor and two basement levels for parking and services. A pleasant, landscaped courtyard welcomes visitors and occupants to the spacious reception lobby at ground floor level.
The façade design makes use of natural stone and aluminium composites to give an urban downtown feel, with wide upper-level terraces and a roof garden creating attractive spaces in which the building’s users can relax and interact.
Kotelna Park is a 10,000m2 NLA office development by Red Group which will provide flexible Class A workspaces offering state-of-the-art facilities, large and flexible floorplates and excellent views across Prague.
The project will deliver an extensively glazed building offering six floors of high-specification workspaces served by two undercroft levels of car parking – the latter featuring green roofs which create a terraced podium for the offices above. The lower ground floor hosts a spacious reception area and café/bistro for the building’s occupants and visitors.
The scheme has been designed with a focus on low energy consumption and abundant natural light, while a rear, south-facing garden offers the building’s occupants a landscaped space for recreation and relaxation to recharge their batteries.
Chapman Taylor is experienced in future-proofing office designs so that they can adapt quickly to the incredible pace of change in the sector. We know how to make use of space so that letting value is maximised, and our global team has a wealth of knowledge and experience in designing dynamic and complex solutions, with the resources to implement them.
For more information, please contact:
