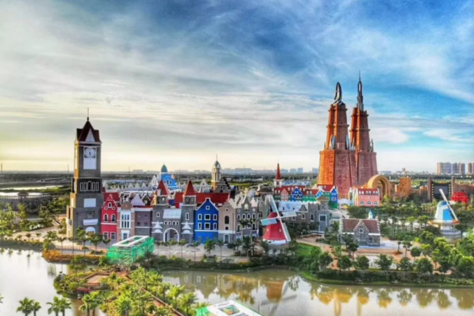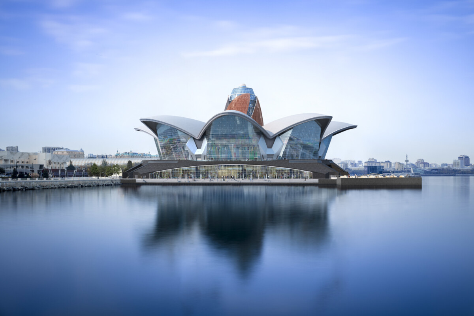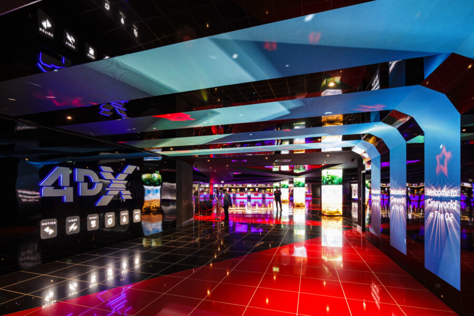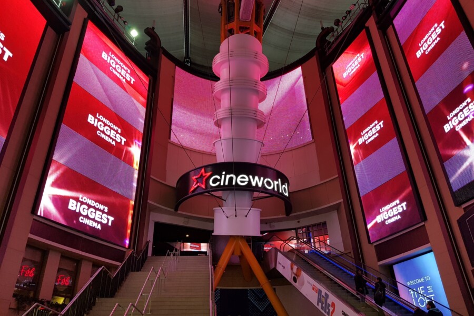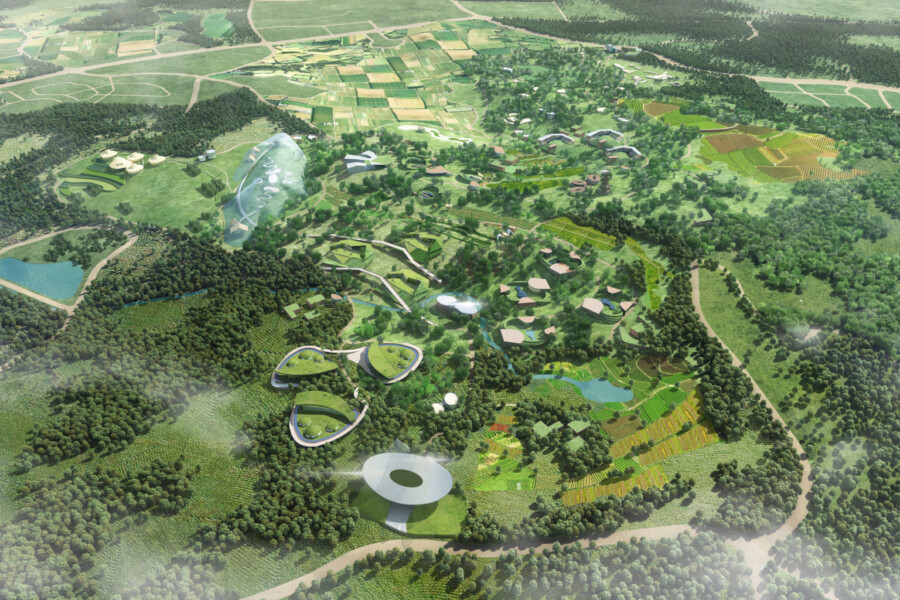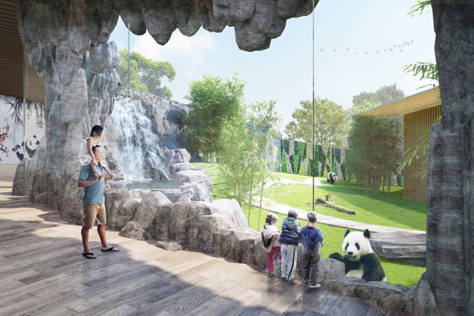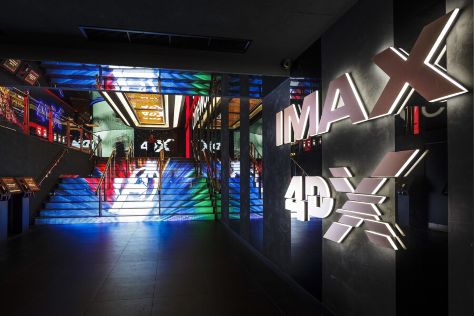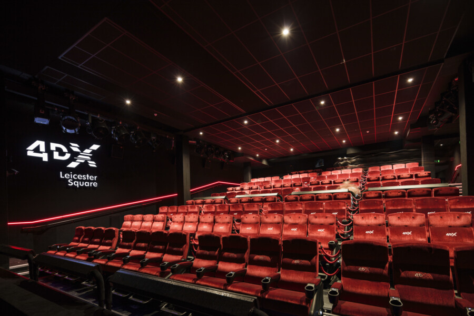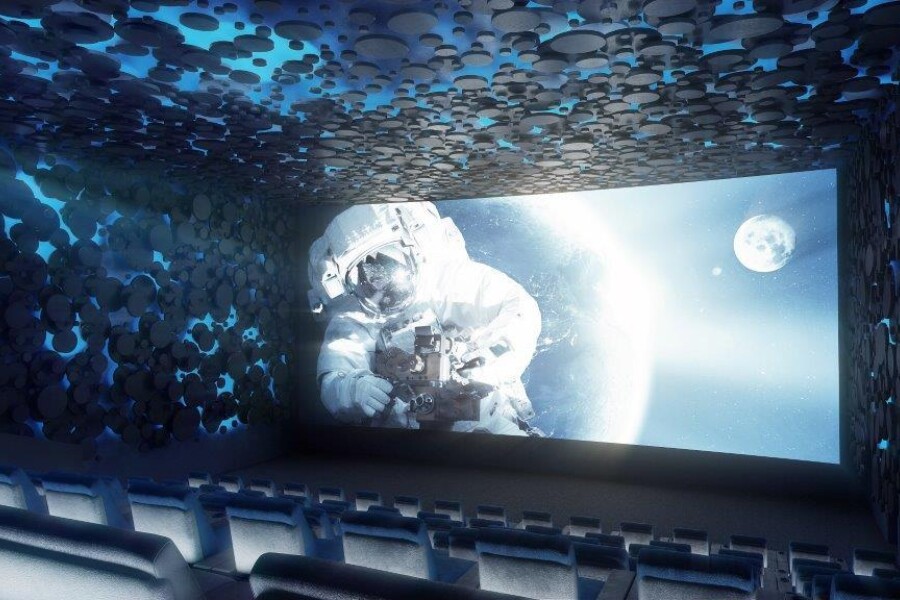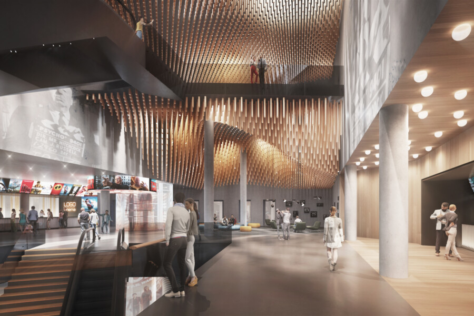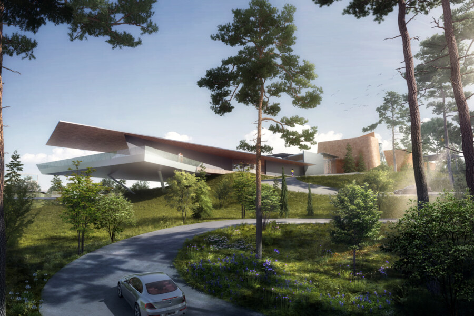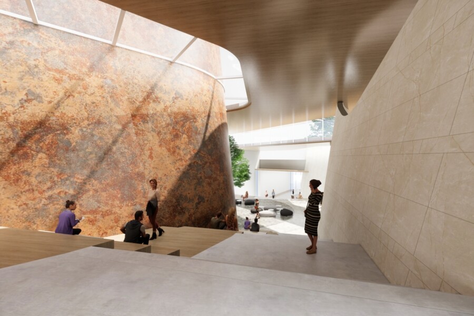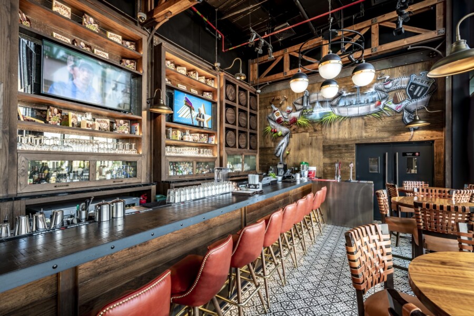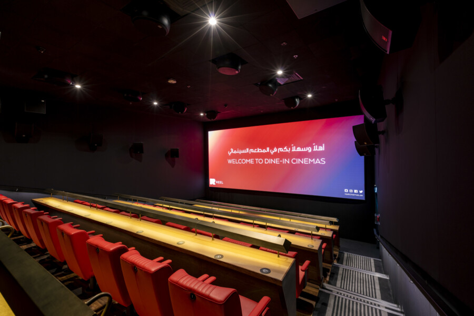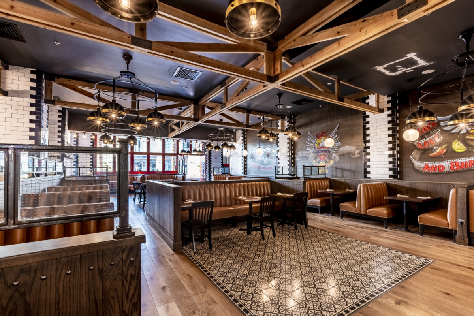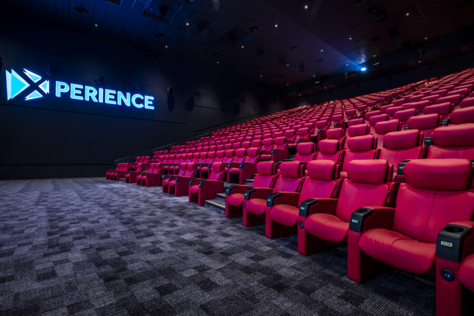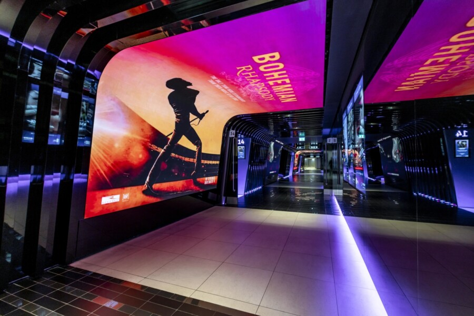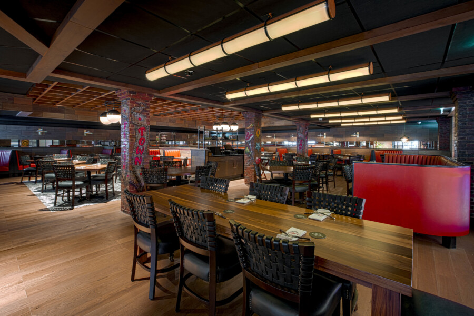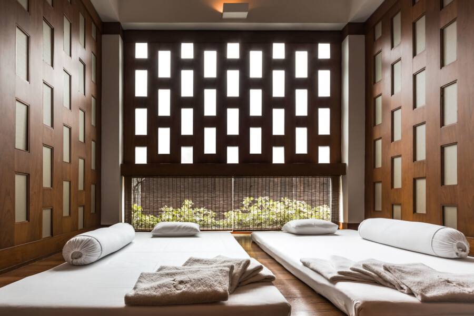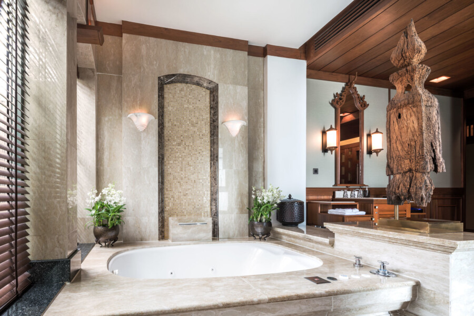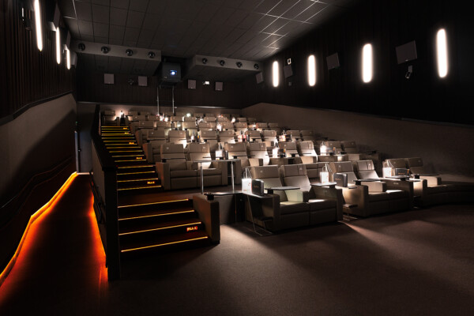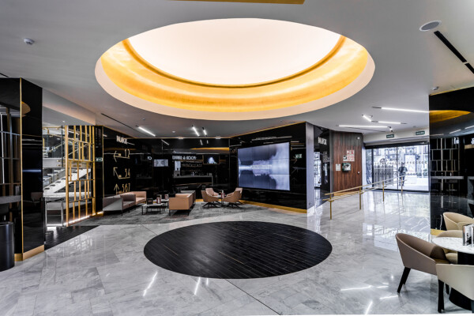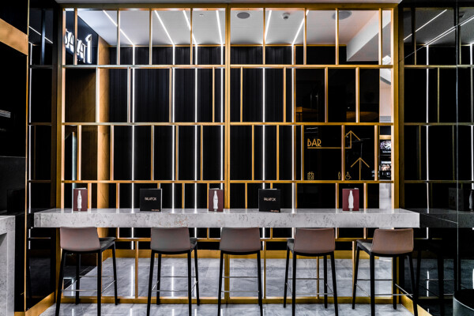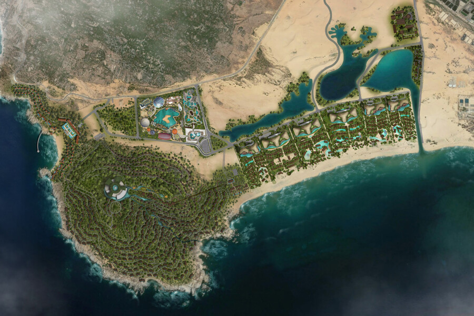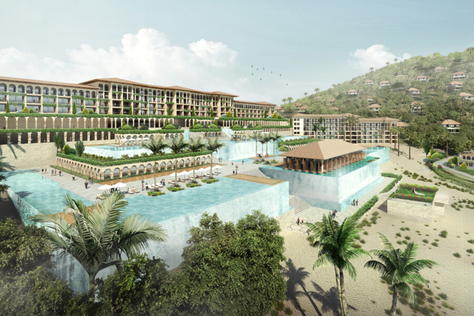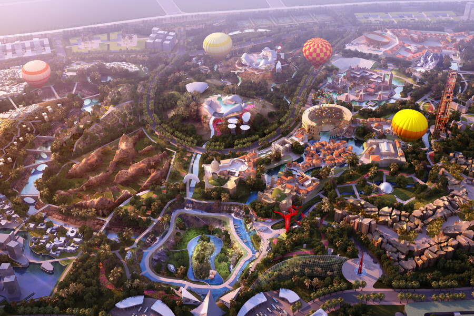
Chapman Taylor’s extraordinary Leisure portfolio
Chapman Taylor has been involved in designing some of the world’s most incredible leisure projects recently, including some schemes on a jaw-dropping scale and others making full use of state-of-the-art technology. From awe-inspiring theme parks to exciting cinemas and mixed-use entertainment areas, our Leisure team has been involved in the creation of some incredible projects. Here are some of those projects:
Opening this year
Global 100, Hainan China
Global 100 is a huge mixed-use, leisure, retail, hospitality and residential scheme in Hainan, in southern China. The theme park component is designed to rival existing globally famous attractions offered by Disney and other entertainment industry leaders. It consists of six themed villages, each influenced by international film-making attractions from China and Europe.
Chapman Taylor developed the masterplan for Global 100, as well as providing the concept and architectural designs for the English and Chinese villages. Phase one of the theme park is due to open in spring 2018.
Baku Entertainment Centre, Kazakhstan
Located on land reclaimed from the Caspian Sea, Baku Entertainment Centre will be a 120,000m² entertainment, leisure and dining destination over five floors. A central ‘flame’ tower completes eight angled glass façades inspired by the eight-pointed star on Azerbaijan’s national emblem. Chapman Taylor designed the original building as a congress centre in 2007, and now the building is being repurposed to include entertainment, leisure, F&B and retail facilities.
Chapman Taylor’s London office was appointed to provide the interior design services in 2017, with the complex on course to open in 2018.
Cineworld O2 is located in the most popular music and entertainment venue in the UK, and is served by a wide range of restaurants and bars, a large car park and excellent transport links.
Chapman Taylor refurbished the 11-screen complex, modernising it to cutting-edge standards and installing a large digital LED screen in the lobby, before designing the next phase – seven more cinemas, including a 4DX theatre and VIP cinemas were added to the premises, making Cineworld O2 London's largest cinema.
Land of Giant Pandas, Chengdu, China
This mixed-use masterplan is focused on the creation of a large conservation area for giant pandas in the city of Chengdu (known as “the City of Pandas”). The 69km2 conservation project is designed to encourage a harmonious relationship between human beings, giant pandas and nature, with three dedicated areas focusing on complementary aspects.
The North Lake area in central Chengdu will offer a protection zone in which people can encounter giant pandas in a way which is respectful of their needs. At Dujiangya, to the north-west of the city, there will be an ecology education institute, while in Longquanshan, to the south-east of the city, there will be a future-orientated area to showcase panda and environment-friendly habitats.
This important animal protection project will be served by a number of complementary functions, such as research buildings, places for culture and creativity, sports amenities and leisure/tourism facilities. Chapman Taylor created this concept design in collaboration with Shanghai Tianhua Architectural Design Company.
Cineworld Leicester Square, London, UK
Cineworld Leicester Square, formerly Empire, is a world-famous cinema in the heart of London’s leading entertainment district. It has hosted many major film premieres and has welcomed leading movie actors, directors, celebrities and royals. Chapman Taylor’s Leisure team has refurbished the basement cinema to make it a 136-seat, 4DX motion theatre with high-tech motion seats and special effects including wind, fog, lightning, bubbles, water, rain and scents.
Chapman Taylor also delivered the innovative design by Innebo Architects in Warsaw for the refurbishment of the nine-screen cinema’s lobbies, bringing the highest standards of finishing, including LED screen technologies, and providing a fitting welcome for VIPs stepping off the red carpet.
Westfield Hamburg-Überseequartier Cinema, Hamburg, Germany
Hamburg's largest current construction project, the 419,000m2 Westfield Hamburg-Überseequartier at HafenCity, will be a cosmopolitan, open and vibrant urban quarter in the heart of HafenCity, connecting the historic inner city with the banks of the Elbe. Chapman Taylor is designing the scheme’s flagship cinema.
The ambitious and innovative project creates a new district of 14 buildings, combining 650 residential apartments, offices for more than 4,000 workers and three hotels with entertainment, leisure, restaurants and retail facilities, a cruise terminal with an underground bus station and the cinema being designed by our Düsseldorf studio.
The Westfield Hamburg-Überseequartier project, being developed by investor Unibail-Rodamco-Westfield, is expected to complete in 2022.
Liangjiang Innovation Zone Exhibition Centre, Chongqing, China
Chapman Taylor won a design competition for a 3,000m² exhibition centre within our 680-hectare Liangjiang Innovation Zone masterplan project in the Chinese city of Chongqing. The four-level building sits next to a walking route near the top of a mountain, from where extraordinary views over the whole innovation zone, the central lake and the surrounding mountain landscape can be enjoyed.
State-of-the-art facilities and event spaces will allow for interactive digital experiences. The building contains an exhibition hall, a family workshop, office space, a reading/study/social area, a digital media space, a meeting room and a flexible space for temporary exhibitions, as well as viewing platforms and a spacious café deck.
The design seamlessly integrates interior and exterior spaces, with a stepped spine route through the building acting as a visual focal point which represents the mountainous nature of the region. The concept is based on a contemporary interpretation of a traditional local village in terms of both its spatial organisation and its materials.
Reel Cinemas partnered with the world-famous celebrity chef Guy Fieri to create the Middle East’s first standalone dine-in cinema, featuring Fieri’s American Kitchen concept. This was Fieri’s first venture in the region, adding to his portfolio of 45 restaurants across the USA and Mexico.
The highly praised menu is available to moviegoers while they watch the latest global blockbusters and regional hits, enjoying the Dolby Atmos and Barco Flagship Laser technology.
Chapman Taylor acted as Lead Consultant on this project for Emaar Entertainment, designing the architecture, interiors, AOR, structural engineering, MEP, FLS, acoustics and specialist lighting.
Fitness First Club ICON, Bangkok, Thailand
This 4,000m² Fitness First gym, within the ICON SIAM luxury shopping centre in Bangkok, is designed for functional simplicity and ease of use, including dedicated zones for skilled athletics, running, boxing, freestyle training, cycling, Pilates and mind/body. There is also a large salt-water swimming pool, a hydro-massage bed and body composition scanning equipment.
Located beside the Chao Phraya River, the design of this fitness complex is inspired by an abstract interpretation of the river’s movements, textures and colours – movement and energy symbolised in the use of materials and layout.
Fitness First branding is prominent throughout the fitness areas, lobby and changing rooms, with brand motifs wrapping around various spaces in earthy colours and copper accents.
The Pointe, Palm Jumeirah, Dubai, UAE
Located opposite the world-famous Atlantis Hotel, The Pointe is a five-screen boutique cinema complex which uses state-of-the-art technology to provide residents and visitors with an immersive cinematic experience.
A 100-seat restaurant anchored by leading US celebrity chef Guy Fieri provides classic American comfort foods, which can be enjoyed while watching the latest regional and international films.
The building, the first world-class cinema development at the famous Palm Jumeirah resort, opened to moviegoers in January 2019. Chapman Taylor acted as Lead Consultant on this project on behalf of Emaar Entertainment, designing the architecture, interiors, AOR, structural engineering, MEP, FLS, acoustics and specialist lighting.
Muvi Cinema - Mall of Arabia, Jeddah, Saudi Arabia
The Chapman Taylor-designed Muvi Cinema at Mall of Arabia – the largest cinema in the Kingdom of Saudi Arabia – opened to moviegoers in Jeddah in August 2019. The 15-screen development includes a ScreenX theatre, a Junior Cinema, Luxury Suites and a bespoke Xperience cinema.
The design for the cutting-edge cinema complex has a theme of urban downtown, with the intention of creating a dynamic, modern and innovative cinema experience. Internal spaces are characterised by an industrial, yet luxurious, material palette, including exposed brickwork, honed natural stone and timber.
Chapman Taylor designed and delivered this state-of-the art cinema on behalf of Muvi Cinemas, which is the first Saudi-owned cinema chain. The development will be the first of many throughout the country for this new brand.
Just completed
Reel Cinemas Complex, Dubai Mall, UAE
This flagship 27-screen complex includes a Dolby Cinema (the world’s foremost premium large-format cinema), a Platinum VIP Cinema, a Barco Escape Cinema (an immersive cinema format where the movie is projected onto three screens), an MX4D motion cinema and a dining cinema with a leading celebrity chef. There are also a number of specialist F&B outlets located within the cinema, where you can sit and relax and upload your comments to the enormous Twitter wall in the lobby.
The cinema is the world’s first to be fitted in every theatre with RGB laser projectors and Dolby Atmos sound systems, delivering the best possible picture and sound presentation. It also includes the world’s first fully automated online order and pick-up purchasing system within a cinema, allowing customers more time to enjoy the full experience on offer. The latest LED and OLED display technologies are used throughout the cinema. An enormous LED screen is positioned in the lobby, with curved LED panels throughout the complex. Phase one opened in November 2017.
The Mandarin Oriental Hotel, a landmark in Bangkok, asked Chapman Taylor to renovate and redesign their luxury spa (along with other key areas of the hotel). The spa redesign renovated the exterior entrance, added two new facial treatment rooms and updated the Royal Suite. Existing treatment rooms were redesigned, a 25m² relaxation area added, back-of-house areas relocated and public areas renovated. The design was influenced by the hotel’s colonial-era style, drawing strong references from the region and adding some traditional upcountry Thai touches.
Chapman Taylor was lead designer on the spa reconfiguration, as well as on the hotel's Ciao Terrazza Restaurant and its retail boutique.The 410m² spa was completed and reopened in 2017.
Still to come
Lørenskog Winter Village, Norway
centre for skis and equipment, service rooms for clubs and teams, classrooms and offices, as well as commercial premises and a sports academy for Norwegian ski sports.
Chapman Taylor designed the masterplan in collaboration with the renowned Norwegian architect Prof. Thomas Thiis-Evensen. The complex is due to complete in 2019.
Cine Yelmo Luxury Palafox Cinema, Madrid, Spain
Chapman Taylor’s Madrid studio created a timeless design for Madrid’s Palafox Cinema, which reopened to the public in September 2019 after a two-year refurbishment. The elegant redesign of the 350-seat movie theatre for Yelmo Cines creates a luxury environment which combines the ambience and comfort of the golden age of cinema with state-of-the-art audiovisual technology.
The lobby, bar area and public amenities have been completely modernised while maintaining its historical golden dome, using retro design touches, with a striking motif of black and gold materials blending with high-quality ceramics and glass throughout. Food and drink can be ordered from the bar or from the automatic kiosks in the lobby.
The luxury upgrade of the well-known 1960s landmark also included the provision of large and extra-comfortable leather recliners to host approximately 50 people in each of the seven theatres, with more space between the rows, folding tables, small lamps and buttons for calling waiters to your seat during the trailers if customers want a gin & tonic, hamburger or crêpe.
Mui Dinh Ecopark, Mui Dinh, Vietnam
Intended as an unrivalled hospitality led mixed-use development in Asia, the masterplan is inspired by the rich local history of Mui Dinh. Six resort hotels and a boutique hotel provide a total of 7,000 rooms, with an additional 500 ocean-facing mountain villas. All the residents will have access to many leisure facilities, including a theme park, a casino, a beach club and a mountain clubhouse.
The Vietnamese government has recently approved the urban plan, masterplanned by Chapman Taylor, for Mui Dinh.
Chapman Taylor is experienced in designing a wide range of leisure projects worldwide. Our understanding of what adds value to the customer experience is essential in creating high-quality, functional and exciting environments for people to enjoy.
For more information, please contact:
For more information, please contact:
