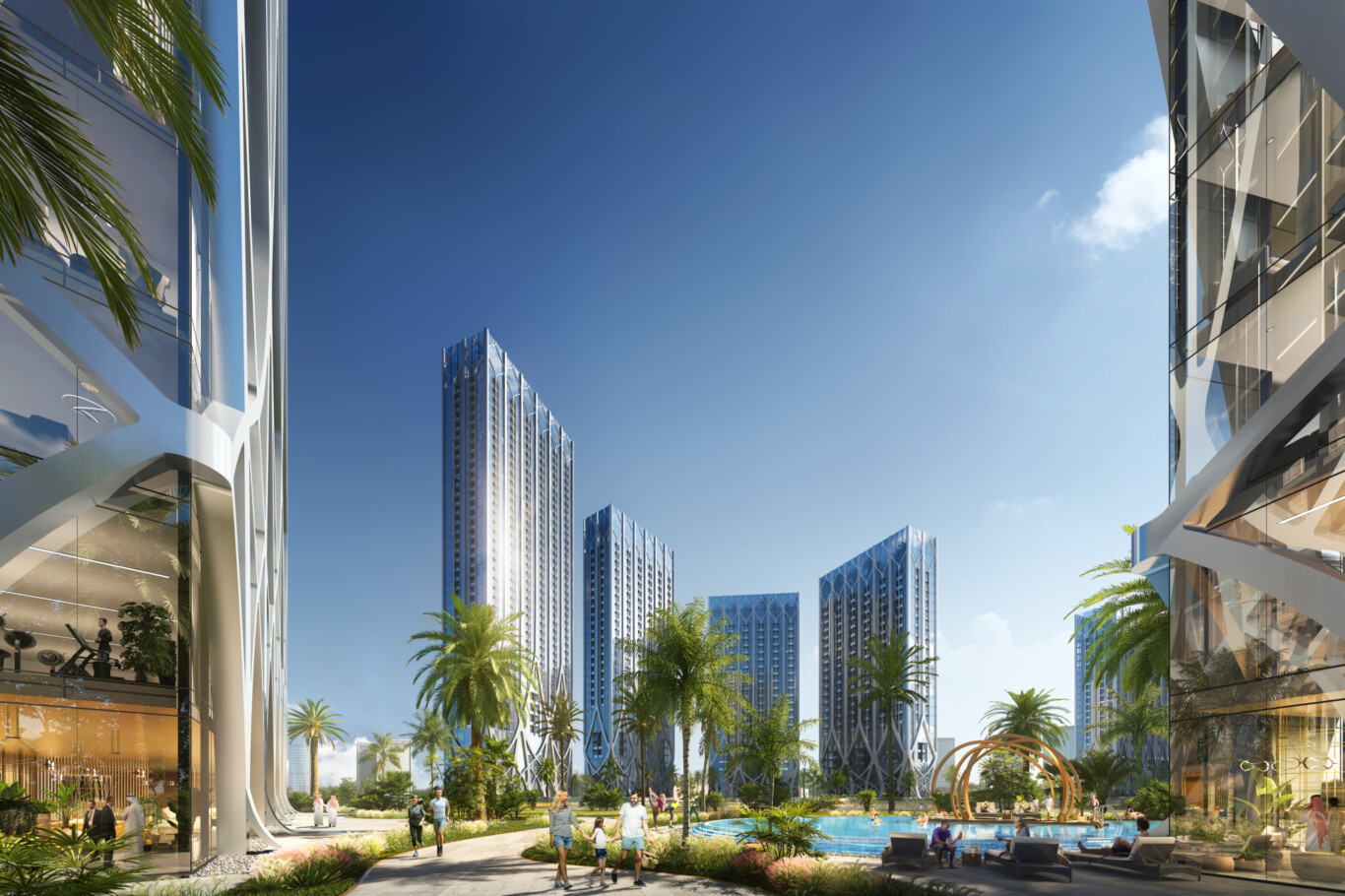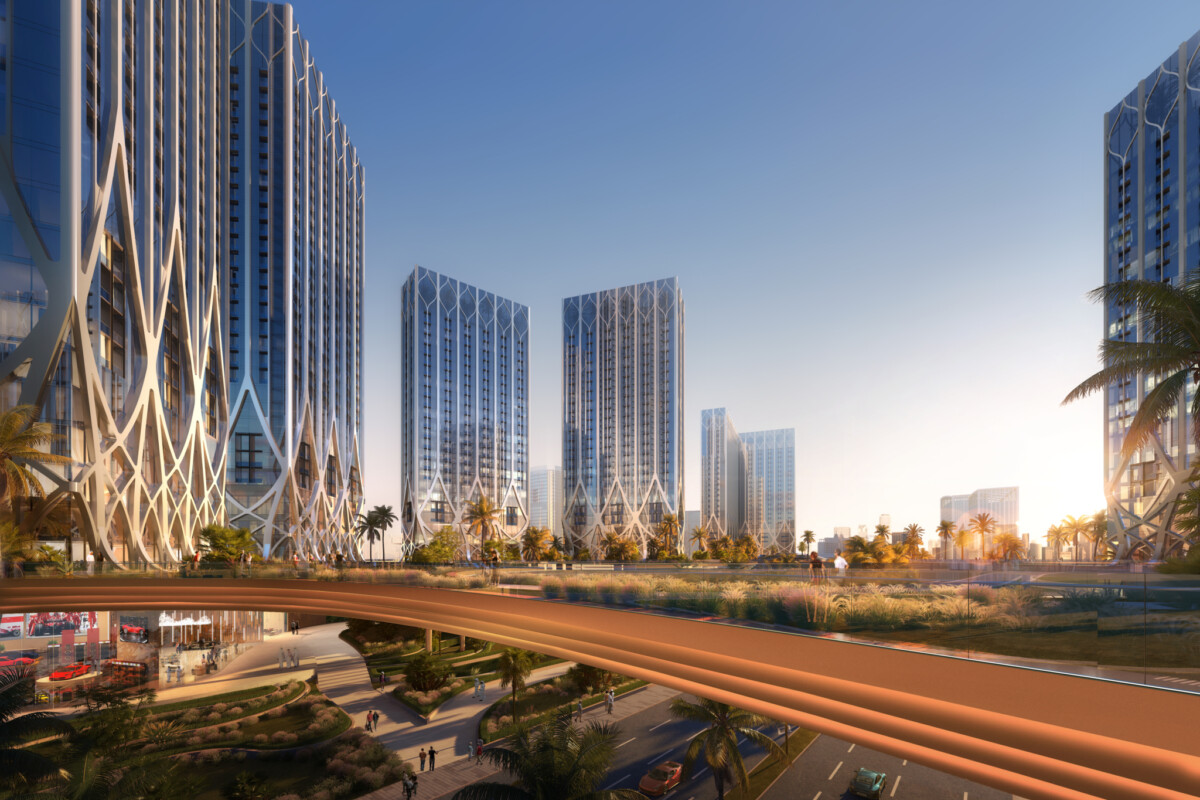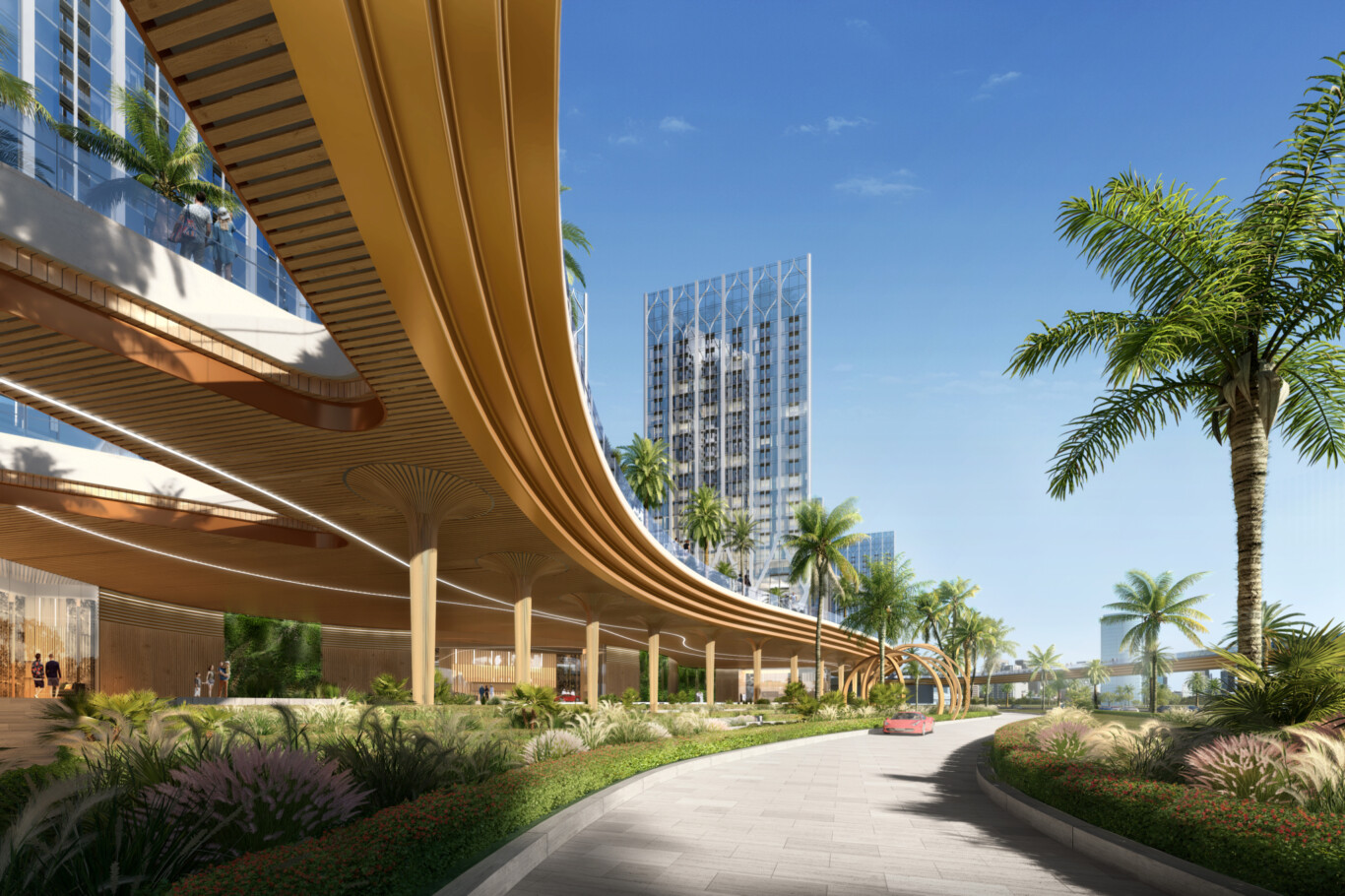
Chapman Taylor’s future-orientated design for Al Reem Residential Community in Abu Dhabi
Chapman Taylor has created a masterplan concept for a large, multi-tower residential and hospitality scheme on Al Reem Island in Abu Dhabi.
The ambitious urban design creates a new city district which combines respect for the region’s history and heritage with a bold embrace of the future within a landscape of rivers, mangroves, beaches and desert. The new community will be fully integrated within the natural environment, with beautiful views and extensive green landscaping.
Located close to Reem Island Downtown, Reem Mall and Gate Towers, the design for the site integrates three parcels of land, which are currently separated by roads, via an elevated parkscape and living bridges, providing the sense of being one community with a shared identity. Artistic sculptures and installations, many interactive, will reinforce the visual dynamism of the area.
The concept seeks to actively connect the new city district via a series of landscaped podiums that serve as both an asset for the residences and as a visual signature for the masterplan. A mix of leisure, dining, retail and cultural facilities and experiences are interspersed throughout, helping to foster a vibrant environment and social and economic sustainability.
The eight towers which will stand on the sites feature expressive, futuristic façades, the designs for which are inspired by the mangroves which make the island famous, each appearing to “grow out of” the elevated landscaped podiums. The curves of the organically flowing architecture draw to mind the flowing riverscapes around the mangroves and the undulating dunes of the desert.
The towers step in height, with the highest being a maximum of 214 metres tall, with a combined GFA of 258,000m2 and more than 4,000 parking spaces. The residences are provided in a mix of one, two and three-bed and penthouse formats. One tower includes a luxury, 600-key hotel for tourists and business travellers.
The masterplan envisages the fully integrated urban community as an engine for the future growth of the residential masterplan and the wider Central Reem Island urban district.
Located close to Reem Island Downtown, Reem Mall and Gate Towers, the design for the site integrates three parcels of land, which are currently separated by roads, via an elevated parkscape and living bridges, providing the sense of being one community with a shared identity. Artistic sculptures and installations, many interactive, will reinforce the visual dynamism of the area.
The concept seeks to actively connect the new city district via a series of landscaped podiums that serve as both an asset for the residences and as a visual signature for the masterplan. A mix of leisure, dining, retail and cultural facilities and experiences are interspersed throughout, helping to foster a vibrant environment and social and economic sustainability.
The eight towers which will stand on the sites feature expressive, futuristic façades, the designs for which are inspired by the mangroves which make the island famous, each appearing to “grow out of” the elevated landscaped podiums. The curves of the organically flowing architecture draw to mind the flowing riverscapes around the mangroves and the undulating dunes of the desert.
The towers step in height, with the highest being a maximum of 214 metres tall, with a combined GFA of 258,000m2 and more than 4,000 parking spaces. The residences are provided in a mix of one, two and three-bed and penthouse formats. One tower includes a luxury, 600-key hotel for tourists and business travellers.
The masterplan envisages the fully integrated urban community as an engine for the future growth of the residential masterplan and the wider Central Reem Island urban district.

