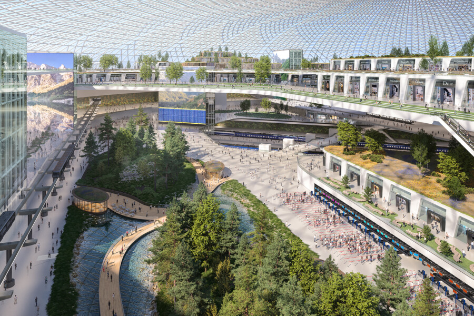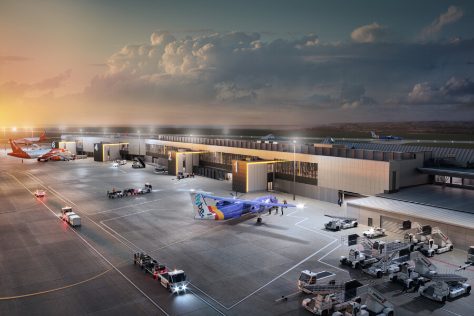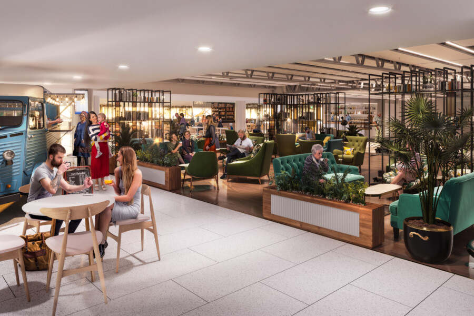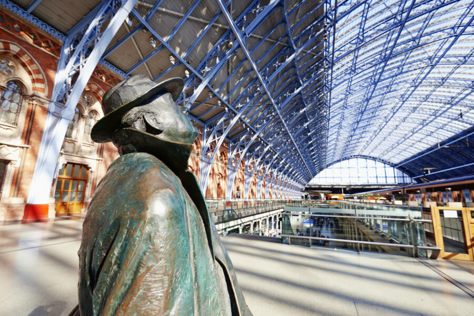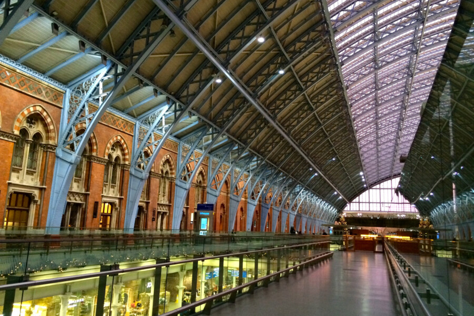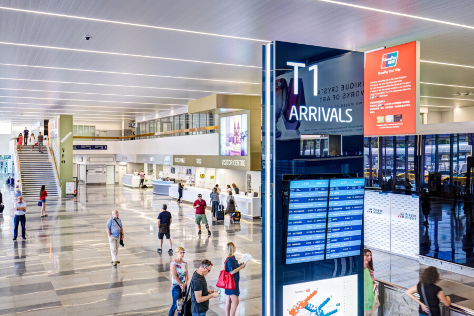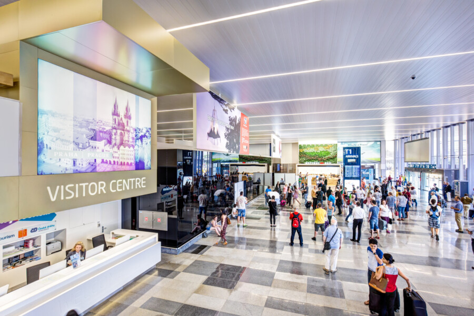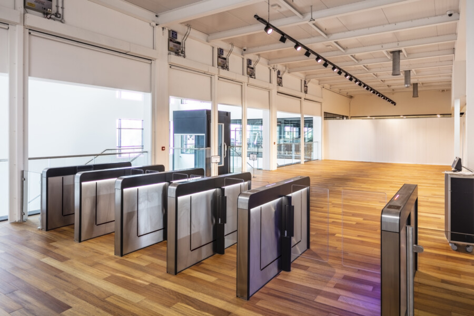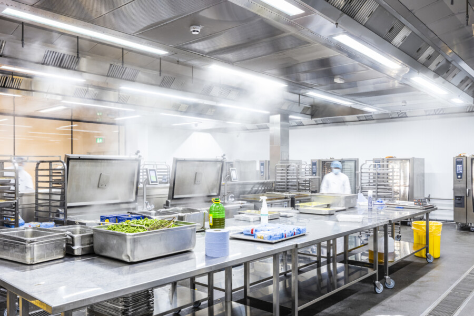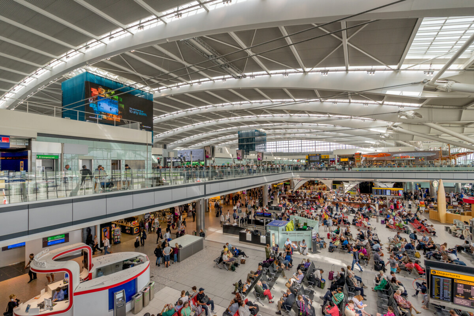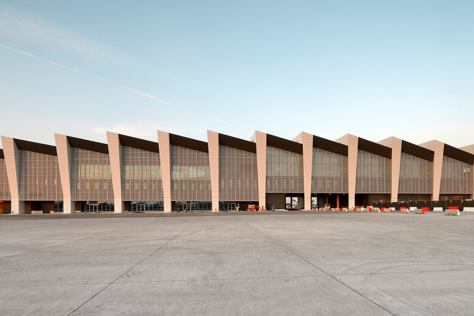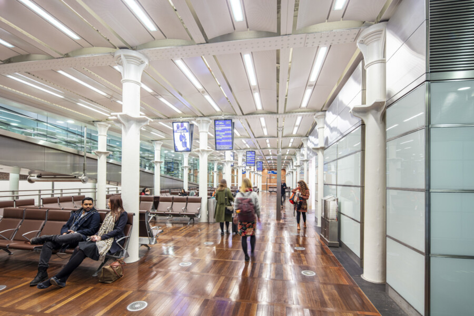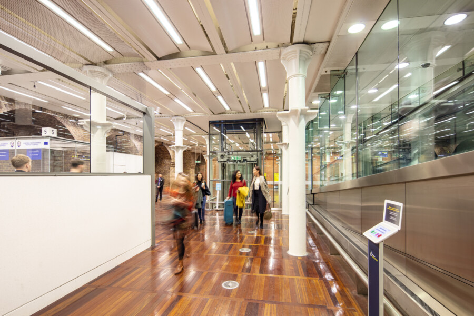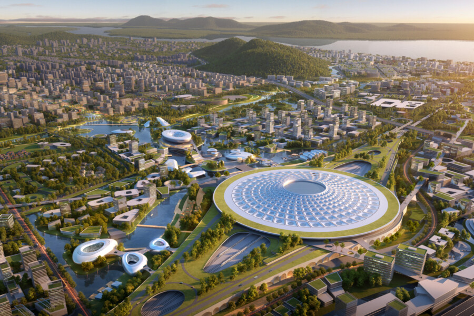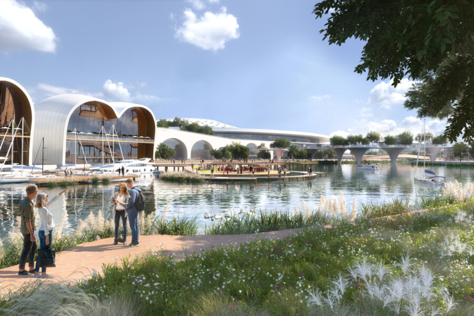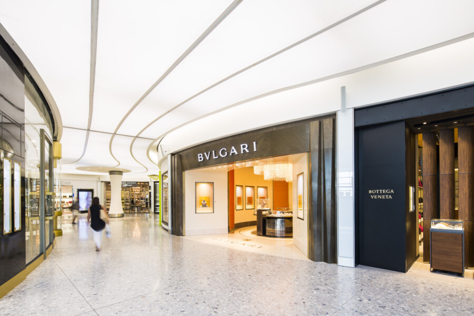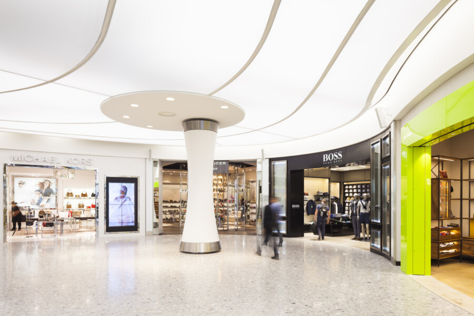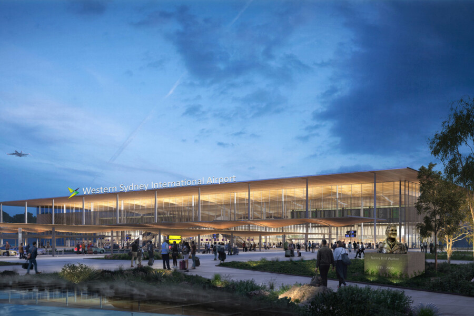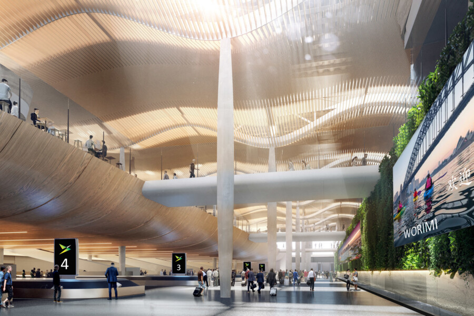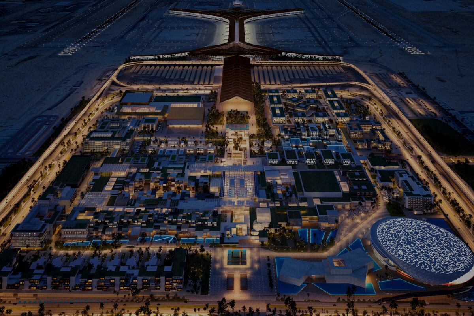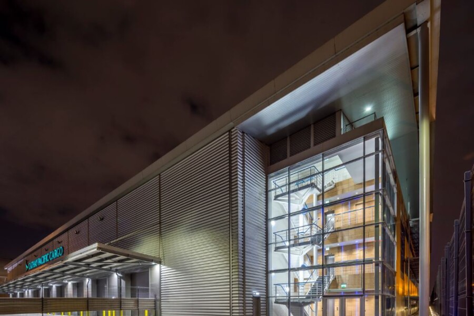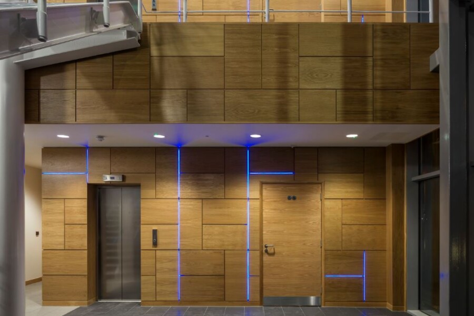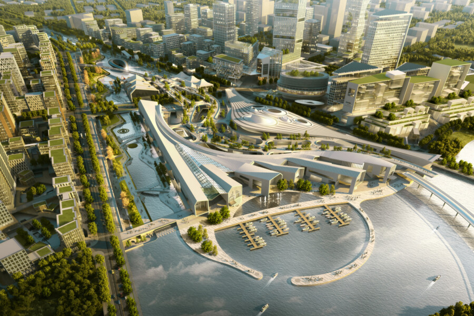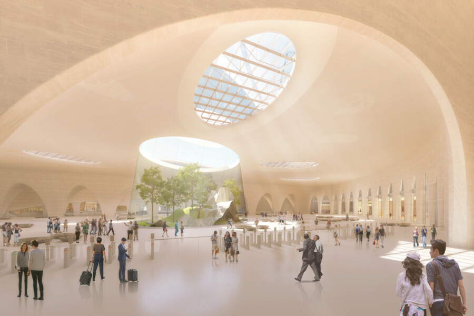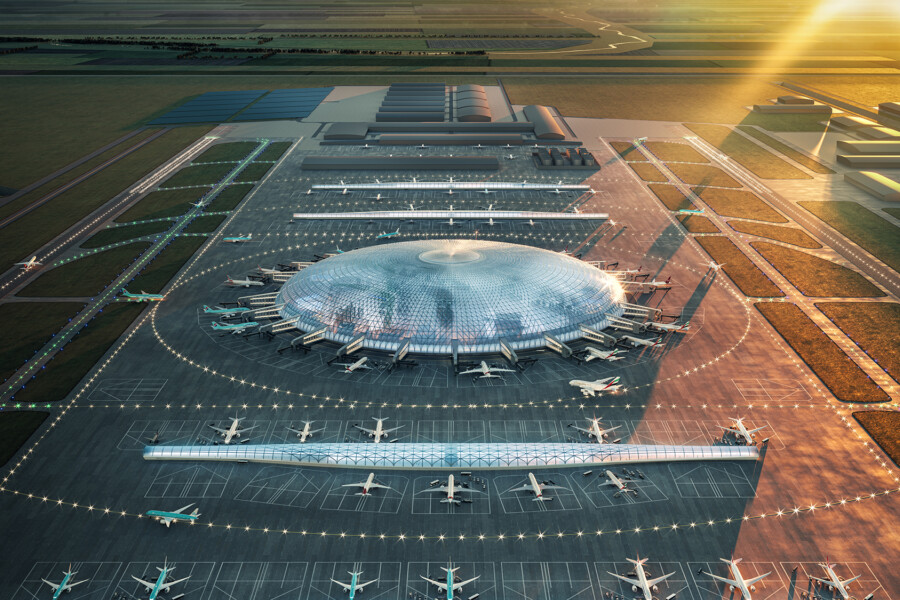
查普门泰勒交通设计领域主要经验
世界范围内许多新区域正在蓬勃建设和发展中,良好的机场、火车站及公共汽车、有轨电车等大众交通配套等交通基础设施的建设是实现新地区发展不可或缺的有力支持与保障措施。除了新建的交通配套,随着时间的推移,一些落成多年的交通枢纽项目开始谋求新时代新发展,使其商业效益最大化。查普门泰勒拥有一支优良的交通专家团队,技术过硬且经验丰富,近年来参与了从新交通基础设施建设,到交通枢纽中商业、餐饮空间及候机/车大厅设计、旅客客流组织规划,交通项目重建改造等遍布全球的项目。这里撷取了一些近年交通类型项目的精彩案例。
Chapman Taylor created a concept design for the proposed new Central Transportation Hub (CPK) between Warsaw and Łódź in Poland, which is due to serve as a major multi-modal aviation and railway interchange serving 45 million passengers annually when it opens in 2027.
The concept envisages a six-level structure, called ‘Solidarity Transport Hub’, which will offer a new template for transport interchanges – creating an exciting, curated experience which will be proudly rooted in its location and offer a popular destination for travellers and non-travellers alike. The design of the internal hierarchy of uses is inspired by the six main landscapes of Poland: Baltic coast, lake district, valleys, uplands, plains and mountains.
The focus of the hub is a circular dome, the circle symbolising the unity of Poland and the connectivity which is at the heart of our concept. The magnificent feature will house the diverse activities within, including traditional commercial offers, such as retail and F&B, as well as conservation, cultural and entertainment amenities.
The tempered dome will reduce energy loads traditionally associated with this type of development, while the rail and aviation functions will be seamlessly integrated for intuitive wayfinding. The dome will create a flexible, weather-proofed environment that allows cost-effective evolution over time, as required.
为满足日益增长的客流和交通需求,提升旅客出行体验,泽西机场将改扩建提上日程。在不影响机场正常运营的情况下,将对现存到达航站楼分期进行拆除,并新建一栋综合航站楼。航站楼采用胶合木桁架结构,中庭开口设置为两层通高,为登机口创造更多空间。新增夹层将做空侧出发区域使用,到达区域将根据安检转机区规范要求新建。本次改扩建工程规划设计新建改建航站楼总建筑面积达6500平方米,160米长,两层通高高度,建成后航站楼将呈现出国际机场形象。航站楼各区域间动线将进一步优化改善,更加清晰简单。
机场改扩建工程为Ramboll英国区泽西空港发展计划的一部分,查普门泰勒在改扩建项目中担任设计主创。项目预计将于2018年秋季动工建设,工期约三年。
项目场址原来曾为维多利亚风格啤酒店,专售著名的特伦特河畔柏顿酿造厂所产的啤酒,作为一级登录建筑,收录于英国特殊建筑和历史遗产法定列表。方案设计将其改造成为圣潘克拉斯国际火车站配套的商铺和餐饮店,展露原啤酒仓库维多利亚时期的砖拱结构,加入新式全玻璃店面,历史与现代元素相辅相成。轻餐饮所在的主候车大厅层可通过扶梯和直梯,方便快捷地前往酒店和餐厅所在的站台层,整个公共区域连通性良好。
火车站内共计增加62个商铺、15间餐饮/轻餐饮店铺以及6个月台,所有新增商业区域以及公共大厅区域由查普门泰勒担纲设计。此外,设计团队还根据英国文化遗产委员会和卡姆登理事会的报建通过批复,编撰了商业标识及商铺店招的设计标准。
查普门泰勒担纲设计的布拉格机场航站楼改造项目将通过新建服务设施、融入彰显布拉格当地与捷克的文化、历史及地理多样性特征的设计元素,来帮助捷克航空控股集团进一步提升旅客体验感和满意度。
为平衡布局、增强吸引力,查普门泰勒与机场运营部、商业顾问以及平面设计工作室等多方专业团队一道对航站楼商业及餐饮空间进行了改造升级,并面向实际需求新增了迎宾区设计。查普门泰勒布拉格办公室还参与了正在进行中的布拉格第二个航站楼的现代化建设工程。
This operationally complex and fast-paced project involved the high-end fit-out of a showcase food production facility providing catering to first and business class passengers in the aviation sector.
Vienna-based Do & Co provides catering for airlines and international events as well as operating its own restaurants, bars, lounges, and hotels. It is a world leader in gourmet entertainment and catering. Chapman Taylor was appointed at the beginning of 2019 to work from planning to construction stage on the fit-out out of the newly built 25,000m² production and distribution facility.
The facility provides two main levels of commercial kitchens, storage and process areas as well as extensive office, meeting and presentation areas and a culinary theatre for demonstrations and lectures. An internal “restricted zone” with scanning for goods and people allows products to go straight to the airfield. The project had a fast-track design and construction programme, with overlapping design stages for efficiency.
陆侧根据值机柜台及设备的运营要求作了相应的商业配套;空侧则主要围绕运营中旅客流线布局商业空间,主要集中在400米长的南北向主动线“街道”。商业规划设计面向各种类型的客户群体:南区主要荟萃了国际一线大牌、奢侈品品牌,而中至北区集中了更偏高街时尚的流行品牌,在满足一些旅客的高端消费需求的同时也兼顾了另一些更加青睐亲民品牌的旅客。
查普门泰勒伦敦工作室受到客户委托,主要负责航站楼空侧商业总体规划和室内设计以及陆侧商业及公共大厅空间的设计工作。自项目启动,查普门泰勒便一直与航站楼建筑师(著名设计事务所Rogers Stirk Harbour + Partners)通力合作,努力将商业规划完美融合进整体营运布局中。航站楼建设工程总体斥资达43亿英镑。
为提升旅客出行舒适度,布鲁塞尔机场提出新建一栋内部空间宽敞、绿色环保、前卫先进的建筑,连接两个现存的航站楼。建筑外立面和采光顶利用了4600平方米的玻璃材料,最大限度地引入自然光。除了采光,外立面设计还充分考虑了隔音性能、雷达反射信号及抗飞机起飞气流等方面。新建连通建筑于2015年3月正式投入运营,为旅客带来世界一流的购物体验、高水准的安检及边检,布鲁塞尔机场因此一跃跻身于欧洲最佳机场行列。
查普门泰勒作为首席设计单位主导设计工作,积极参与了建筑及室内从概念设计到项目落成的各个阶段,并配合灯光及机电顾问等其他专业公司以保证项目的顺利进行。
Chapman Taylor, informed by engagement with multiple stakeholders, which proposed a phased capacity enhancement scheme for the Eurostar Departures area at St Pancras International in London. The ‘Baby SPICE’ scheme looked at creating additional departures capacity in underused arrivals hall space.
Due to Eurostar’s immediate capacity needs, we proposed an interim solution, with an alternative entrance for departing passengers identified as a route from the international concourse to the arrivals hall, which could be used in conjunction with additional partitioning and base facilities to create supplementary departures space for about 450 passengers. Space limitation and the Grade I listed building’s strict heritage requirements dictated a careful, efficient and context-sensitive solution for the space.
Chapman Taylor has since been appointed to take forward the design of the interim project, with the objective of splitting the existing arrivals hall and creating a temporary departures facility within the space. The project comprises a series of glazed partitions and adjustments to the existing partition, a new search zone, a seating space, new toilet facilities and a small F&B area.
The Wenzhou Eastern New Town transport-orientated masterplan creates a new eco-city with residential, leisure, retail, cultural and industrial areas strategically placed according to 15-Minute Living principles. The three-dimensional and comprehensive design integrates at least seven modes of transportation, including aviation, high-speed rail, metro, intercity, waterway transportation, a BRT system and regular public transport, around which a number of interlinked centres will grow.
The proposals envisage industrial, logistics and R&D facilities coalescing around the core air transportation sector, boosting demand for Longwan Airport’s services.
Each curve of the nine-curved water link contains a city sharing place, the water linking a collection of eight city groups. By connecting the dense network of people-friendly streets and alleys, the high-speed railway station is fully integrated within the city fabric, with an organic sequence of overground and underground spaces as well as unified and coordinated vertical urban spaces.
希斯罗机场2号航站楼奢侈品零售区包括八间品牌零售店以及一家引人注目的品牌旗舰店,装修风格凸显时尚奢侈品牌的豪华体验,荟萃了包括Bottega Veneta、 Bulgari、 Harrods、 Paul Smith 以及 Hugo Boss等一线国际大牌。奢侈品零售区旁设有全球首个免费私人购物区,为旅客提供定制化专属导购服务。
该项目工作相当精细,仅是商户装修手册的编写,便持续了33个月之久,由伦敦办公室专业团队和分包顾问Rawls团队共同完成。自概念阶段至最终完工,查普门泰勒担任了项目的总协调工作。此外,查普门泰勒还代表英国第二大建筑商Carillion,以毛坯标准交付了奢侈品零售区的装修工程。
For more information, please contact:
Peter Farmer
Director (London)
pfarmer@chapmantaylor.com
Chapman Taylor was appointed by GVK and Zaha Hadid Architects to review the commercial strategy for the domestic and international areas at the new Terminal 1 building for Navi Mumbai International Airport. As part of this exercise, we designed the layout for all the commercial areas within the terminal, taking into consideration the passenger experience, the circulation, the wayfinding and the tenant mix. We also provided commercial income projections and tenancy mix advice.
霍克项目是一个升级老仓库,使其具有现代办公功能的改造工程。原仓储建筑共有三层,面积达6200平方米。场地位于希斯罗机场南部的边缘道路上,紧邻一条来往车辆密集的双向车道。
安本资产管理公司(Aberdeen Asset Management)主导了此次高质量的改造工程,为阿联酋航空集团旗下主要航空运营机构dnata和国泰航空(Cathay Pacific)打造现代仓储设备,以支持并扩展他们的地面运营及货物处理业务。查普门泰勒在改造工程中提供了全套建筑设计服务。
The 520,000m2 GBA Xiong’an Intercity Station masterplan will include the city’s Intercity Station as well as the surrounding blocks, all completely integrated with the wider urban environment. The architecture responds to and expresses the characteristics of the main views, such as Jade Lake to the west, the park and river to the south, and Pearl Lake to the east.
A fundamental element of the concept is connectivity. Using the idea of a multi-layered and multi-level city, the underground Intercity Station becomes the centre of clearly understandable connections, with the many urban and transportation functions established across different levels. Meanwhile, the hierarchically structured courtyards in the surrounding blocks connect to different levels of the station, helping to fully integrate the station with the city.
The internal spaces of the station combine different types of transport hubs with a rich variety of uses and amenities, which forms layers of “city rooms”. The spatial flows on Levels B1 and B2 form an oval-shaped main circulation route, which brings the many complex elements together to create a system of clear and intuitive wayfinding.
凭借多年来在城市公共场所设计方面所累积的丰富经验,查普门泰勒的交通团队设计出了许多交通类型项目,其中不乏一些项目所在的旅客枢纽已经落成,大获成功且享有国际声誉。我们通过整合相关重点专业,建立了良好的合作模式,为客户打造贴合实际运营需求的项目设计,有机融入整个综合交通枢纽。这便是查普门泰勒交通设计领域的成功之道。
