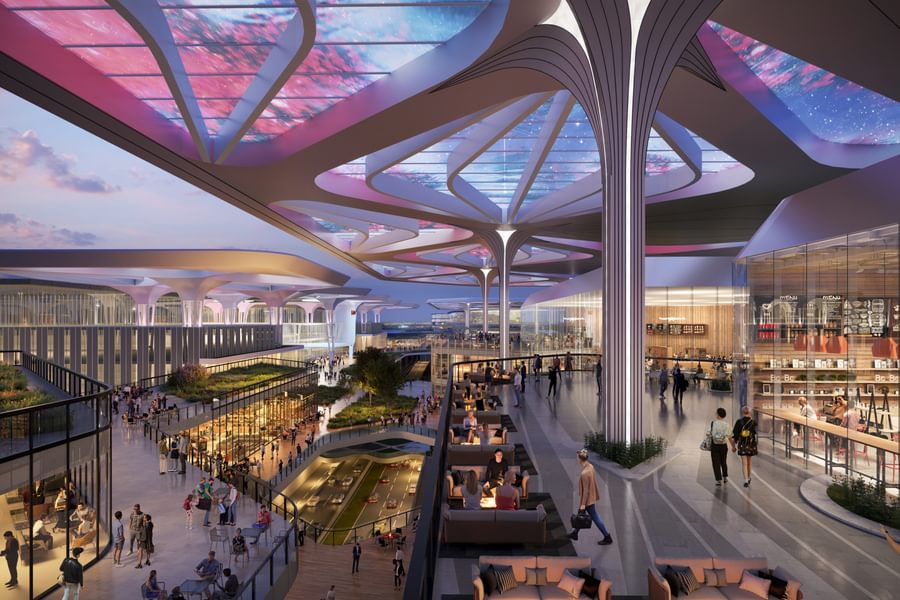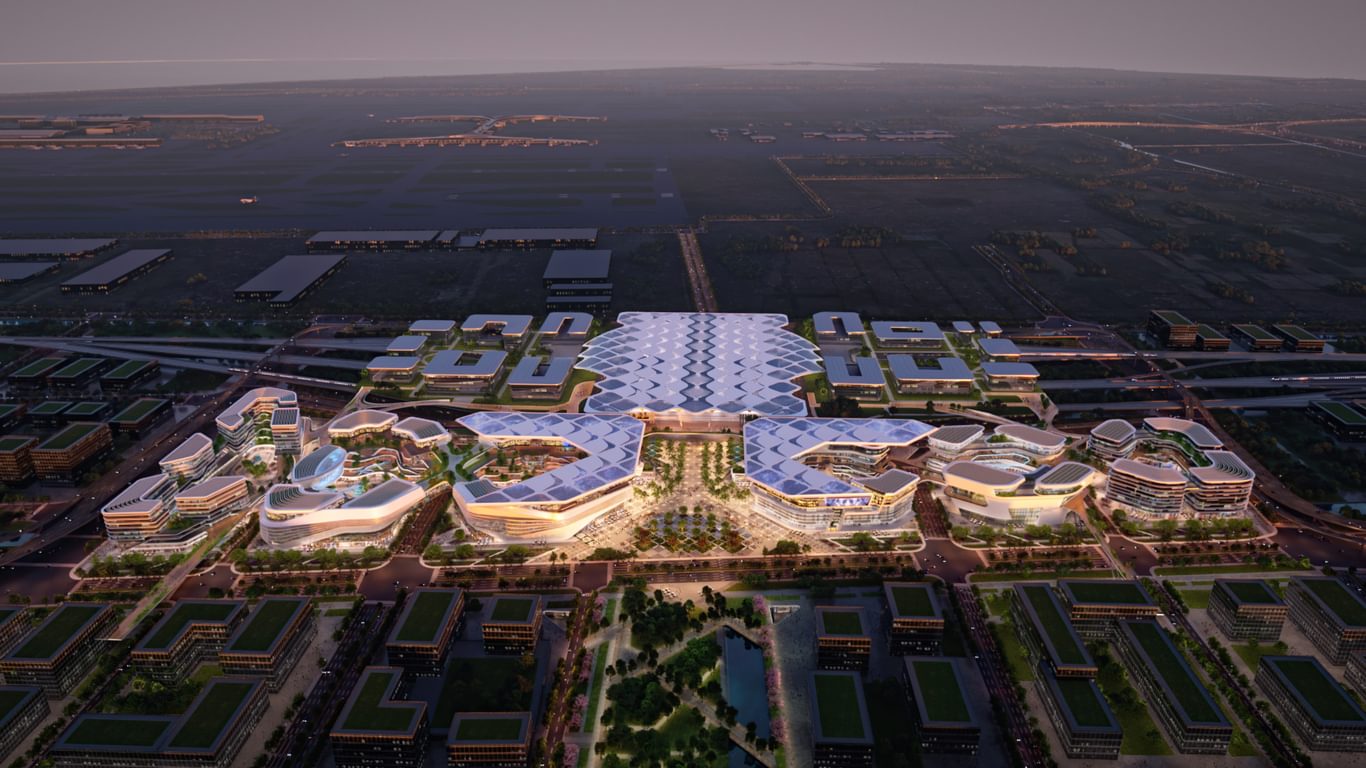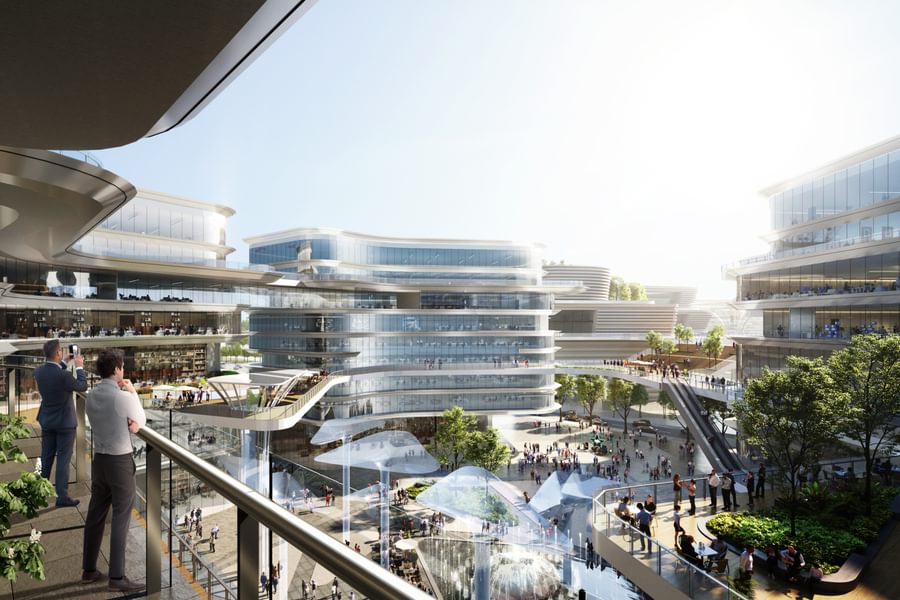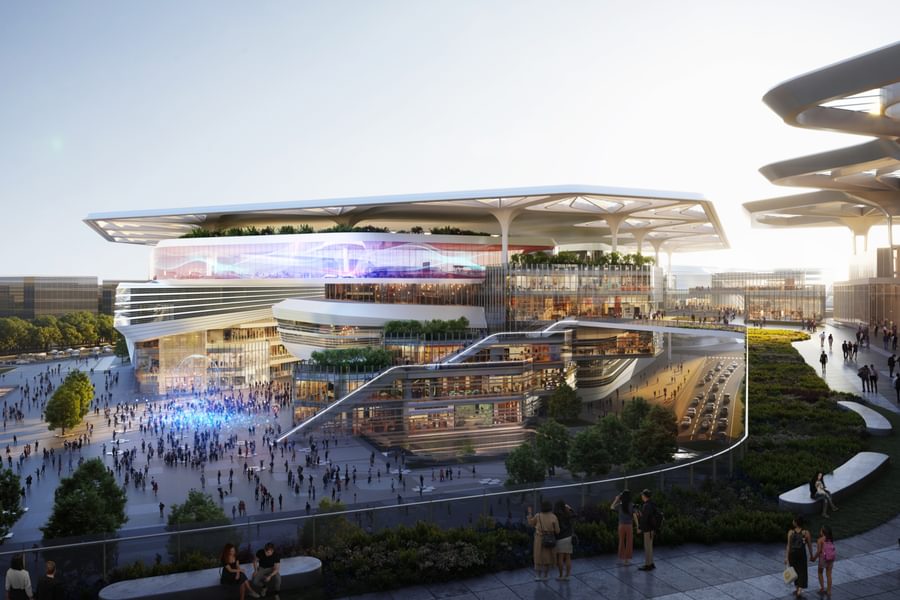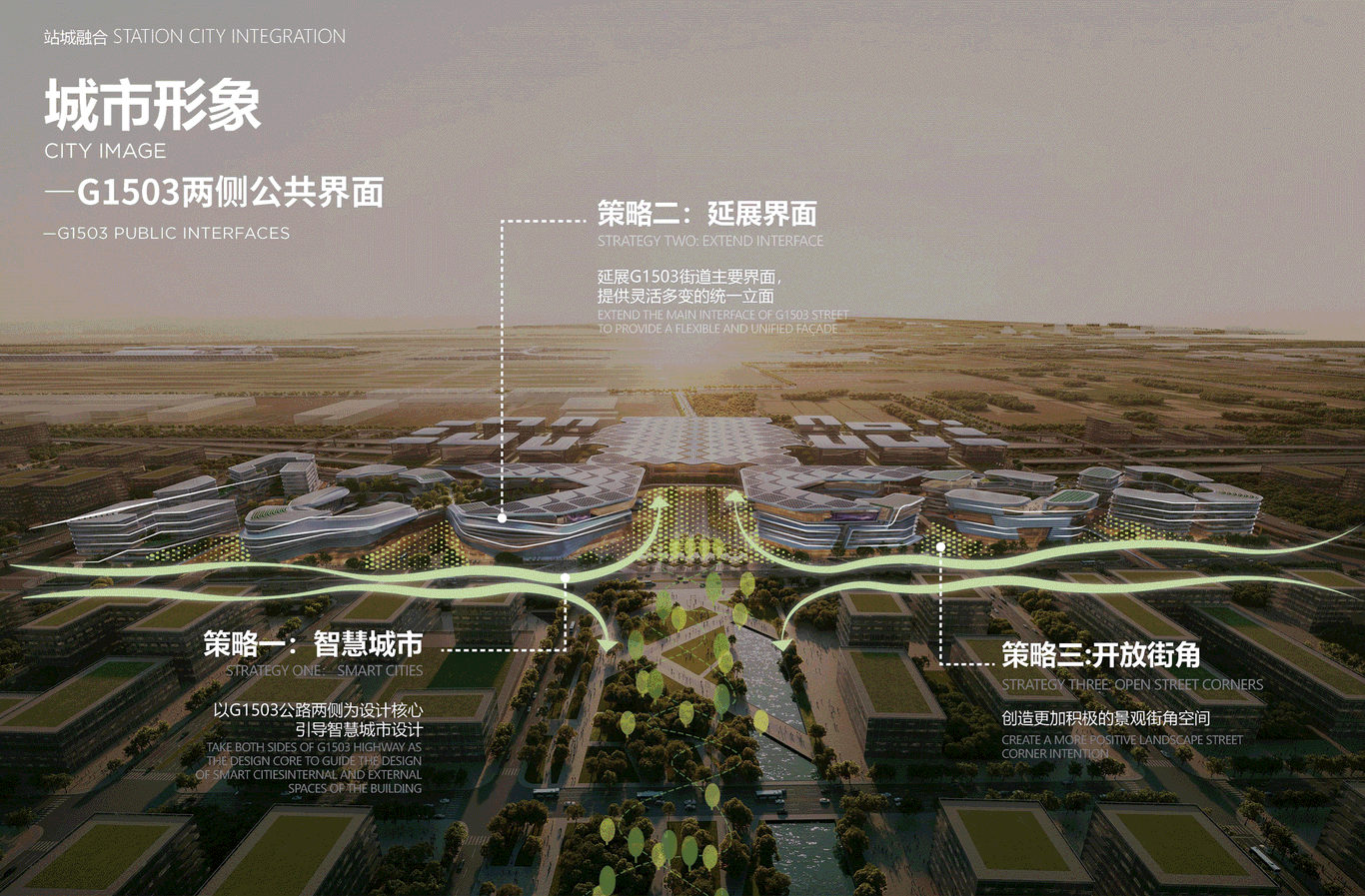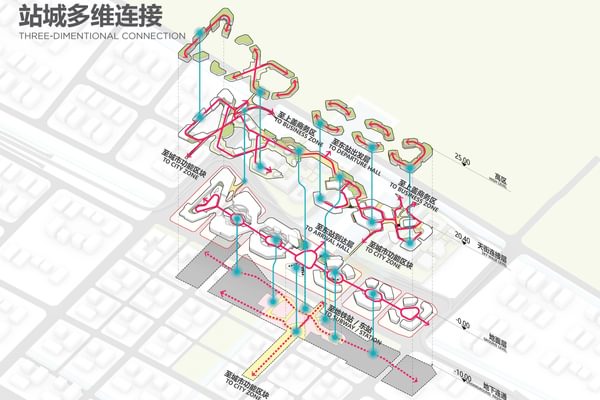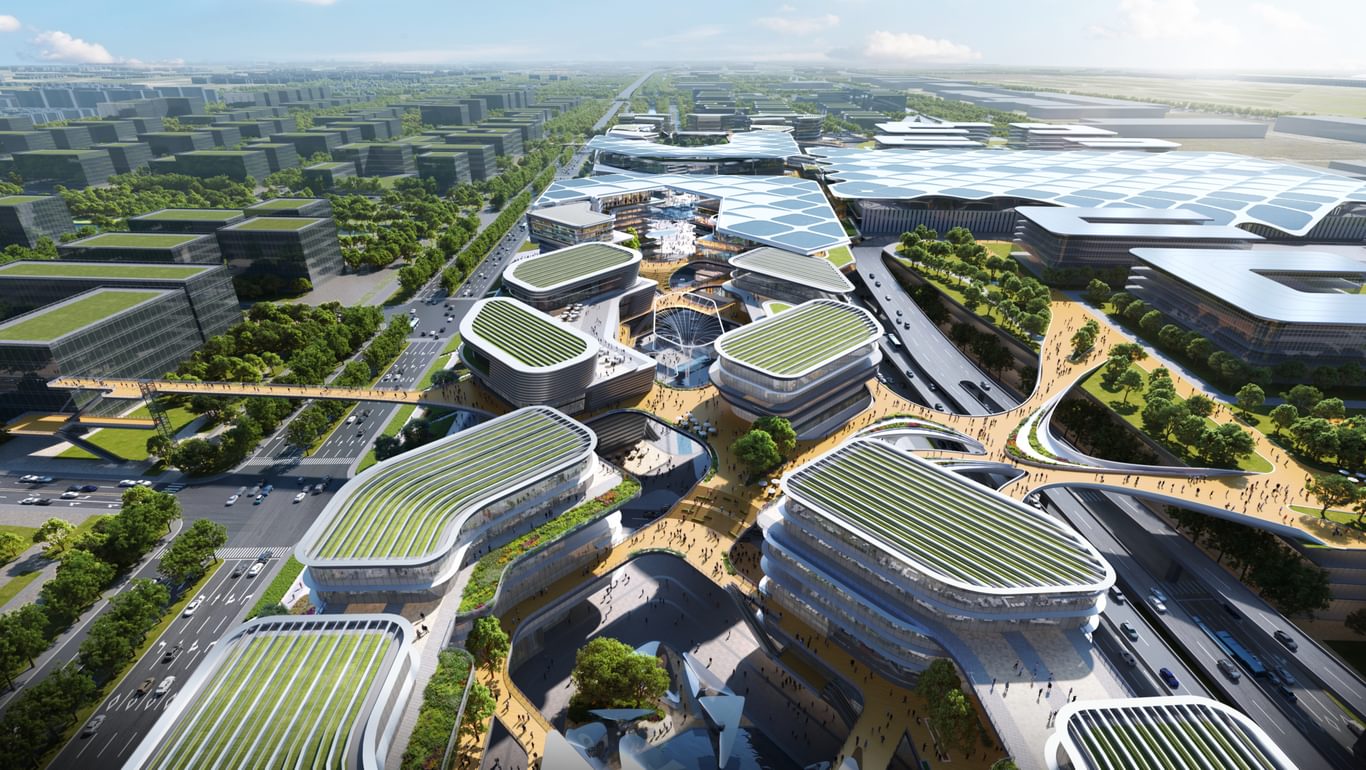
Chapman Taylor’s masterplan concept for the area surrounding Shanghai East Station
Chapman Taylor has unveiled its masterplan for the area around Shanghai East Station, which integrates Pudong International Airport and Shanghai East Railway Station in Shanghai, China. This project aims to enhance domestic and international travel, elevate Shanghai’s urban landscape, and bolster its global profile.
Chapman Taylor has unveiled its masterplan for the area around Shanghai East Station, which integrates Pudong International Airport and Shanghai East Railway Station in Shanghai, China. This project aims to enhance domestic and international travel, elevate Shanghai’s urban landscape, and bolster its global profile.
The masterplan covers 923,300 sqm and embodies the concept "Magnolia blossoms and the tide rises in the East," featuring shopping, working, and leisure spaces. The design includes open-sight corridors from East Station to the G1503 Shanghai Ring Expressway, creating a harmonious urban dialogue. Buildings inspired by magnolia flowers are designed to be interconnected yet independent, with a central landscape corridor and a functional linkage axis forming a Transit-orientated development (TOD) complex for tourism, business, culture, sports, and exhibitions.
Futuristic architectural shapes along the G1503 Expressway harmonise with the strip landscape, while the central square continues the East Station's design language with geometric elements and magnolia motifs. The plan integrates a complex functional framework from north to south, including offices, businesses, hotels, and cultural spaces connected by a robust transportation network.
The project features diverse themed spaces, including green commercial complexes, technological experience centres, international exchange spaces, and cultural hubs. This integration aims to promote sustainable growth and create a vibrant, interconnected urban area in Shanghai.
Shanghai East Station promises to enhance urban life and position Shanghai as a leading global city, welcoming a bright future in the East China Sea.
Futuristic architectural shapes along the G1503 Expressway harmonise with the strip landscape, while the central square continues the East Station's design language with geometric elements and magnolia motifs. The plan integrates a complex functional framework from north to south, including offices, businesses, hotels, and cultural spaces connected by a robust transportation network.
The project features diverse themed spaces, including green commercial complexes, technological experience centres, international exchange spaces, and cultural hubs. This integration aims to promote sustainable growth and create a vibrant, interconnected urban area in Shanghai.
Shanghai East Station promises to enhance urban life and position Shanghai as a leading global city, welcoming a bright future in the East China Sea.
