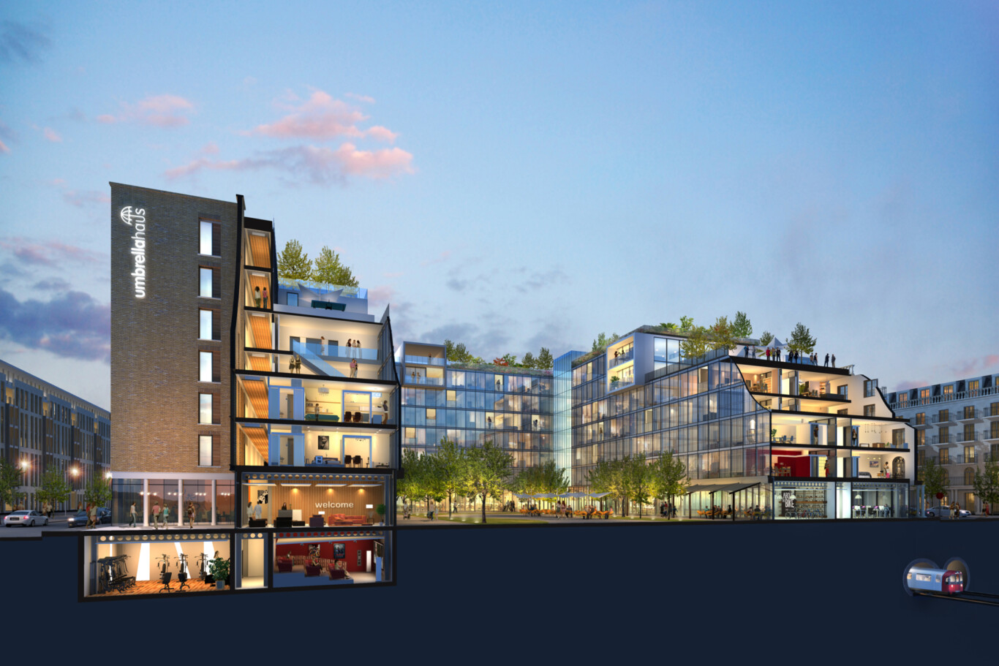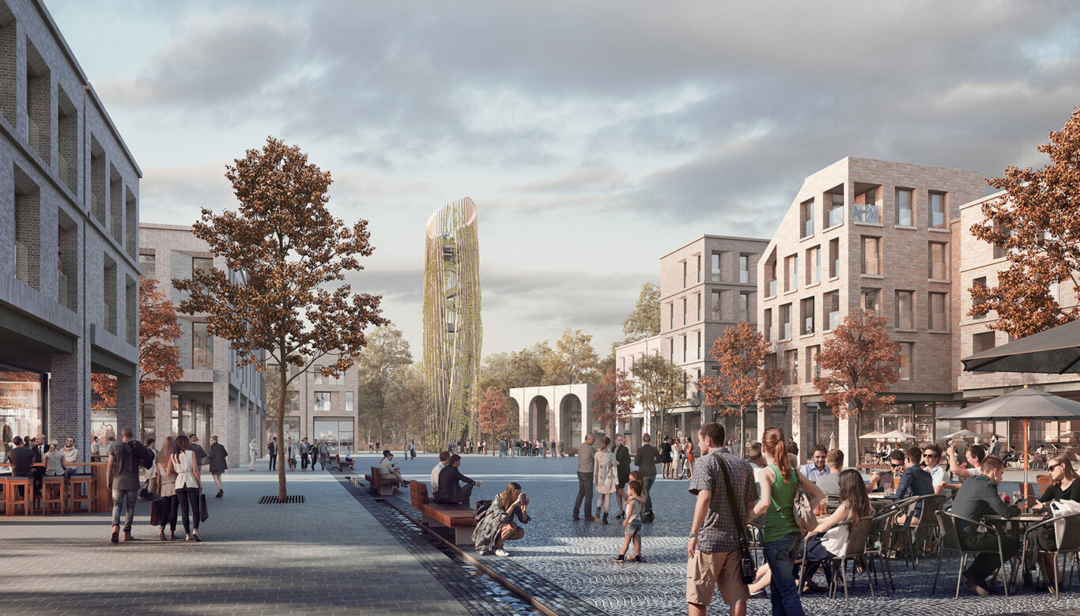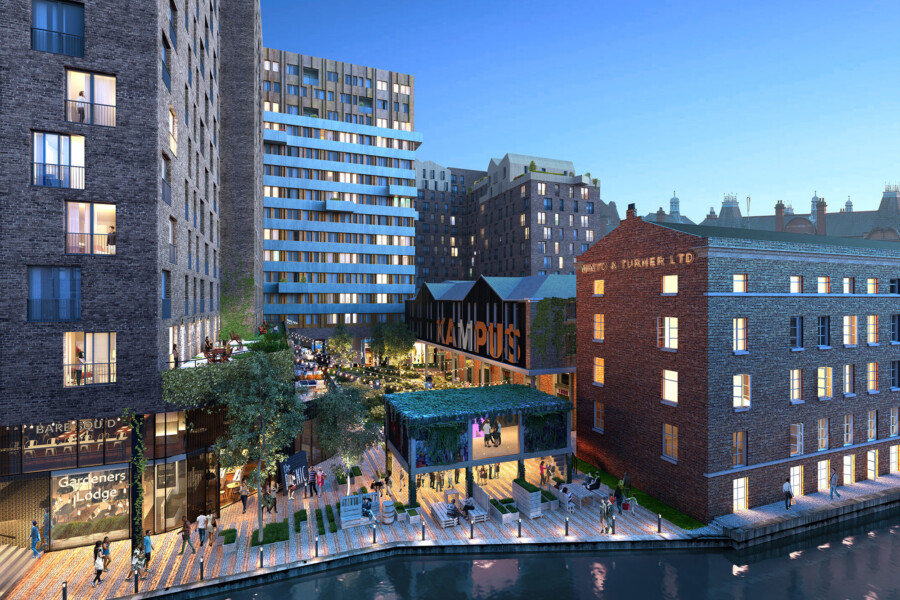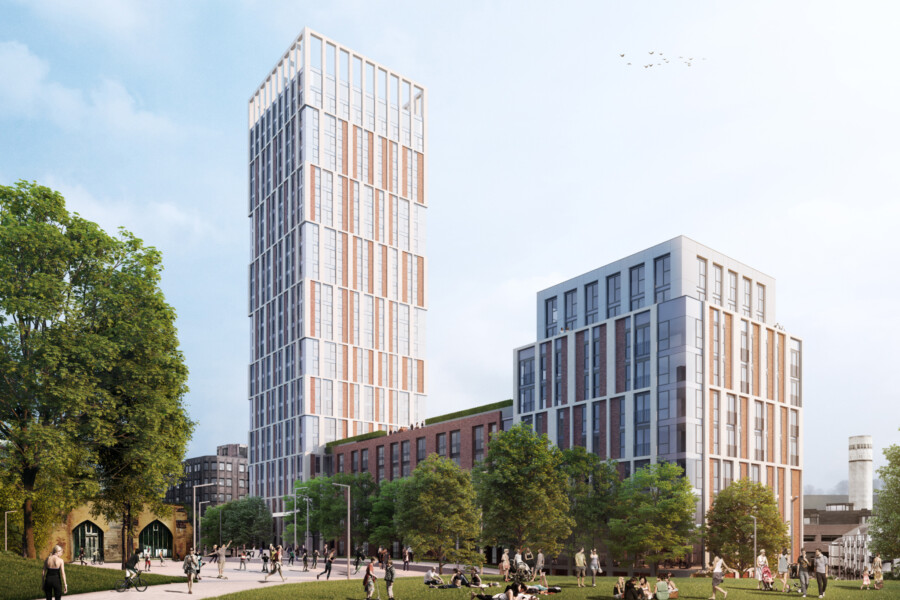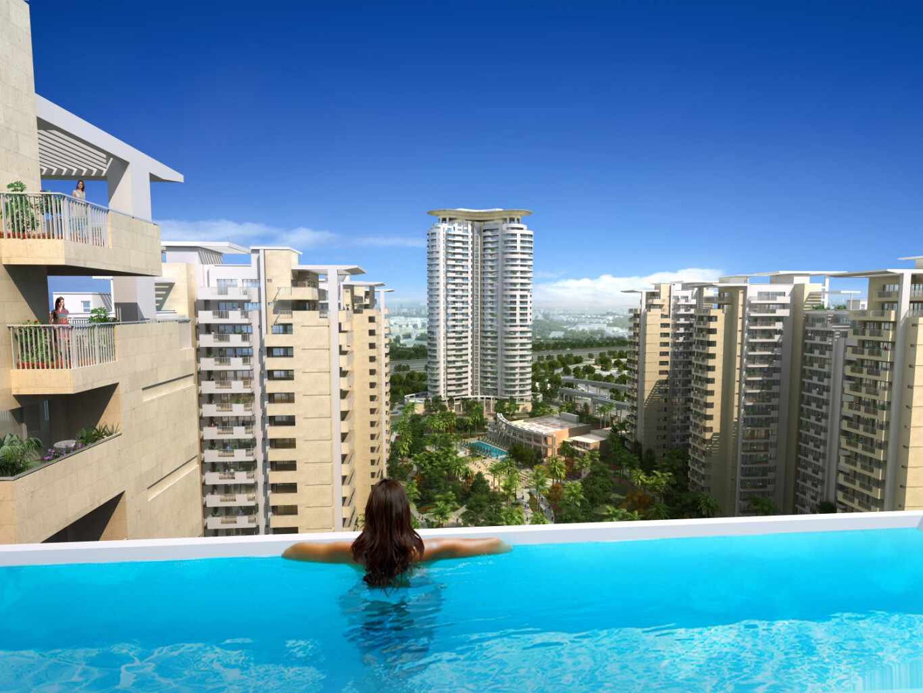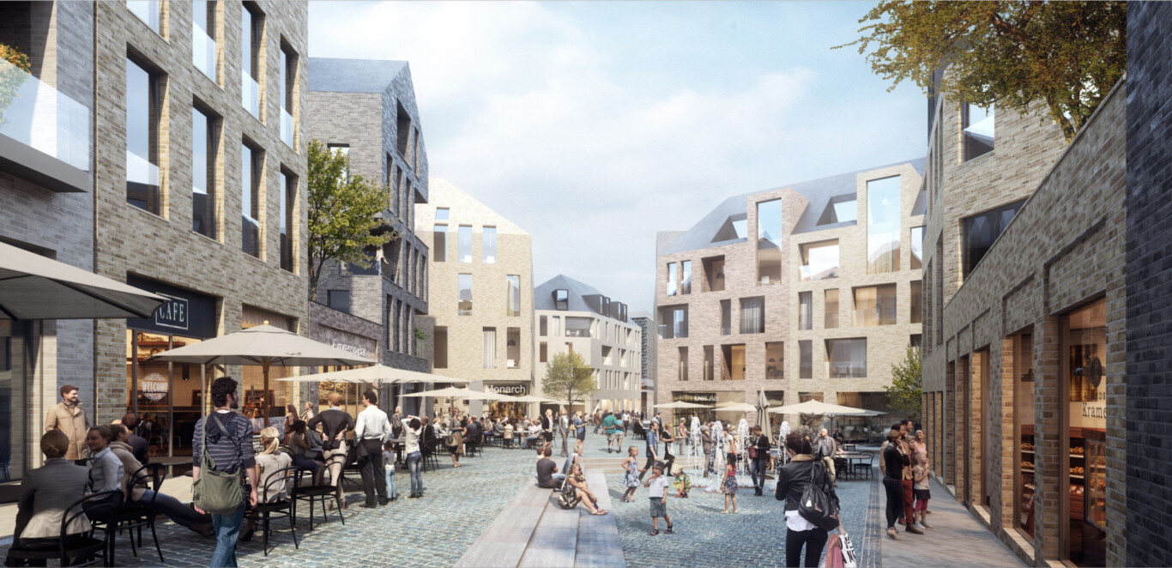
CHAPMAN TAYLOR’S PIONEERING WORK IN THE RESIDENTIAL SECTOR
Chapman Taylor has decades of experience designing places for people to live in across the UK and internationally, from individual residences to large mixed-use, residential-led masterplans and city centre Build-to-Rent projects. UK Residential team leader Tom Klingholz talks about the work of the Residential team, the ingredients of successful placemaking and the innovative ways in which Chapman Taylor is playing its part in providing some possible solutions to the sector’s challenges
WE HAVE AN ACTIVE RESEARCH AND DEVELOPMENT INITIATIVE WHICH CONSTANTLY EXPLORES INDUSTRY TRENDS AND THE LATEST TECHNOLOGIES SUCH AS BIM AND VR.
Chapman Taylor has decades of experience designing places for people to live in across the UK and internationally, from individual residences to large mixed-use, residential-led masterplans and city centre Build-to-Rent projects. UK Residential team leader Tom Klingholz talks about the work of the Residential team, the ingredients of successful placemaking and the innovative ways in which Chapman Taylor is playing its part in providing some possible solutions to the sector’s challenges
Tell us about the UK Residential team and what you enjoy about what you do
Our Residential team is a group of talented and experienced architects and designers. Everybody in the team is incredibly enthusiastic and we have a great team spirit.
For us, our job is about designing great places to live. Residential design is about people and about positively influencing their lives through careful consideration of the space that surrounds them. We learn a lot about how people conduct their daily lives, which is vitally important for producing people-centred design.
For each project, we assemble a team that is best suited to the particular brief requirements and we foster a collaborative way of working closely together across our UK studios and Chapman Taylor’s global network.
We provide design guardianship on many residential projects and we are involved in a variety of fascinating projects around the world. It is very exciting to design in different cultural or climatic contexts, ensuring that what we produce is appropriate to the specific circumstances.
We have an active research and development initiative which constantly explores industry trends and the latest technologies such as BIM and VR. This assists us in identifying productive new ways of working and enables us to provide designs which are perfectly tailored to the needs of our clients and residents alike.
Tell us about the key developments in the UK residential sector
The UK residential market and the general UK economy are changing rapidly, with a shift towards rental products and a diversification into a number of sub-sectors.
We are now moving away from the compartmentalised typologies that have been the norm for a long time, towards typologies and models that are common in other parts of Europe, Scandinavia and the US.
Generally, there is a shift towards rented accommodation and ‘managed’ or institutional models, and our planning system, together with the wider industry, is beginning to adapt to accommodate what are, for the UK, relatively new models for living.
This is a major challenge to the UK’s homeownership culture, and people are slowly warming to the idea of not owning the place in which they live. This brings another level of complexity and challenge for developers, and more so for operators, as customer or tenant experience and satisfaction is now at the forefront of discussions.
The quality of the product is becoming more important as people’s expectations rise, since they believe that they are now paying for their accommodation in a way they previously were not. There is a lot more attention to detail, to the quality of finishes and, importantly, to the level of service.
Understanding the operational model is now an integral part of the design process. Working with the operator from the outset, particularly at the early stages of design, is hugely beneficial in creating a functional and quality product.
How do demographic changes influence how you design?
There is a noticeable shift in the demographic of the people we are designing for - the end-user, tenant or ‘member’, as some now call them. Individuals are now more mobile and are looking for a community in which, and with which, to live. They also wish to avail themselves of an attractive and diverse range of amenities. With the fast pace of development of technology and how we use it, the boundaries between life and work are increasingly blurred. We are becoming less materialistic and are getting used to instant access to things we need or like on an on-demand basis.
Services like Spotify or YouTube have removed the space requirements of a vinyl or CD collection, and many younger people like the idea of magnetic walls more than hanging up picture frames. With increased fluidity in how and where people live, flexibility is a key aspect of what we design.
In the long run, there is another big challenge for the financial position of the individual, as home ownership for many has also been about providing security in later life. Statistics say that the rate of home ownership will reduce dramatically in coming years, and that, by 2025, more than half of those aged between 20 and 40 will be renting. The ever-increasing cost of living, particularly near where people work, is making the traditional model of home-ownership less achievable from an economic point of view.
WITH INCREASED FLUIDITY IN HOW AND WHERE PEOPLE LIVE, FLEXIBILITY IS A KEY ASPECT OF WHAT WE DESIGN.
There is a chronic shortage of homes in the UK – how do we counteract this?
This is a complex challenge with a number of factors contributing to it, most of which are beyond our control or influence. I think that we need either a major shake-up or substantial government intervention, possibly both. At the moment, it seems as if we are nibbling around the edges, not tackling the issues head-on.
What we can do, as architects, is produce designs for well-considered places and buildings to accommodate high-quality housing that can be delivered quickly through a streamlined construction process. Modular construction can play a key part in this, though there are still a number of challenges the industry is only beginning to understand and resolve.
Chapman Taylor has developed its own trademarked modular prototype, called Umbrellahaus® as a means of exploring the use of modular construction as one part of any solution to the problem of chronic housing shortages. Umbrellahaus® is a sustainable, affordable off-site housing model which can be constructed at scale and speed to provide much-needed housing for communities within our towns and cities. It has the ability to cater for the needs of both the individual and the community and, importantly, provides the flexibility that is required for the product to evolve and adapt both internally and to its context and local infrastructure.
What are the main ingredients for successful placemaking?
Places are about experiences and about people – about human exchanges, encounters and relationships. Buildings are very much a backdrop, with the key elements of a place being the public spaces and streets that are its connecting tissue, together with the uses in and around them.
Places that exist for a long time develop their own, ever-changing dynamic, which makes them lively, characterful and interesting. A crucial aspect in the creation of new places is how they engage with the surrounding neighbourhood, and long-term stewardship is essential to allow the community to diversify and develop its own vibrancy, spirit and pride. Successful places provide the opportunity and flexibility to allow them to be shaped by the community, and it’s the constant transformation and evolution which makes them desirable and gives them longevity. Demographic diversity is also a very important aspect.
How does Chapman Taylor differentiate itself in a crowded market?
About 80% of our work is repeat business, and we have a very client-focused and collaborative approach to design, mixing creativity with commercial acumen. Our experience working across a variety of development sectors enables us to blend different uses, creating successful mixed-use environments.
We offer a range of services from masterplanning, architecture and interior design through to wayfinding, and, together with decades of experience in successfully delivering high-quality projects, this allows us to create holistic and coherent design solutions.
What is the residential team working on right now in the UK?
We are working on a diverse range of projects, including a large-scale masterplan for a Build-to-Rent (BTR) community, 600 residential units above a leisure destination and a 26-storey residential tower in a prime location in Bristol.
THE FEEDBACK FROM THE COMMUNITIES AND OPERATORS WILL HELP INFORM THE DESIGN EVOLUTION OF A MORE EXPERIENCE-DRIVEN BUILD-TO-RENT OFFER.
What is the residential team working on right now in the UK?
We are working on a diverse range of projects, including a large-scale masterplan for a Build-to-Rent (BTR) community, 600 residential units above a leisure destination and a 26-storey residential tower in a prime location in Bristol.
We anticipate that, as we are seeing our BTR schemes like Castle Park View and Kampus completing and being occupied, the feedback from the communities and operators will help inform the design evolution of a more experience-driven BTR offer.
We are working on a number of town centre regeneration projects, and we are seeing increasing provision of residential elements in those areas, bringing about a shift back to town centre living and restoring activity to our towns. Many of our client enquiries now involve mixed-use projects because people want to live close to amenities and offers that enhance their lifestyle. We are increasingly designing environments that have a 24/7 offer.
Chapman Taylor is a global practice with many international design studios. What international projects are you working on and how do they differ from those in the UK?
Every place has its own dynamics, opportunities and challenges, whether it’s the project’s cultural or climatic context, the local planning systems or the site being located in a seismic zone. However, the key principles for design are always the same. It is about creating desirable places to live, in which communities can evolve. It is also about understanding values and driving efficiencies. Finally, it is about finding cost-effective ways of delivering projects. The route to achieving these goals may differ, depending on the context.
Our international residential portfolio consists of a wide variety of projects ranging from bespoke villas to city centre high-rise developments. Worldwide, we have over two million square metres of residential development under construction at the moment.
In collaboration with our Moscow studio, we are working on a large-scale residential masterplanning project in Tashkent, Uzbekistan. For this regeneration project, which is due to complete in 2020, we have incorporated many of the urban design principles we learned from our experience working in the UK. Secure perimeter block typologies with active frontages are the prominent urban typology.
Altstadtquartier Büchel in Aachen, Germany, is a very interesting project designed by our team in the Düsseldorf studio. City centre living is successfully integrated into a dense mixed-use setting, creating a vibrant place for people to live in and enjoy. The concept won Chapman Taylor the Urban Design Practice of the Year award at the 2018 Urban Design Awards, and construction is due to start in 2019.
With several UK towns being in desperate need of regeneration, we can apply many of the lessons learned from these successful projects in helping to bring vitality back to our urban spaces.
Where is the team’s focus heading?
Our focus remains on being at the forefront of current trends in creating desirable places to live, on delivering high-quality places and buildings and on continuing to exceed our clients’ and stakeholders’ expectations.

