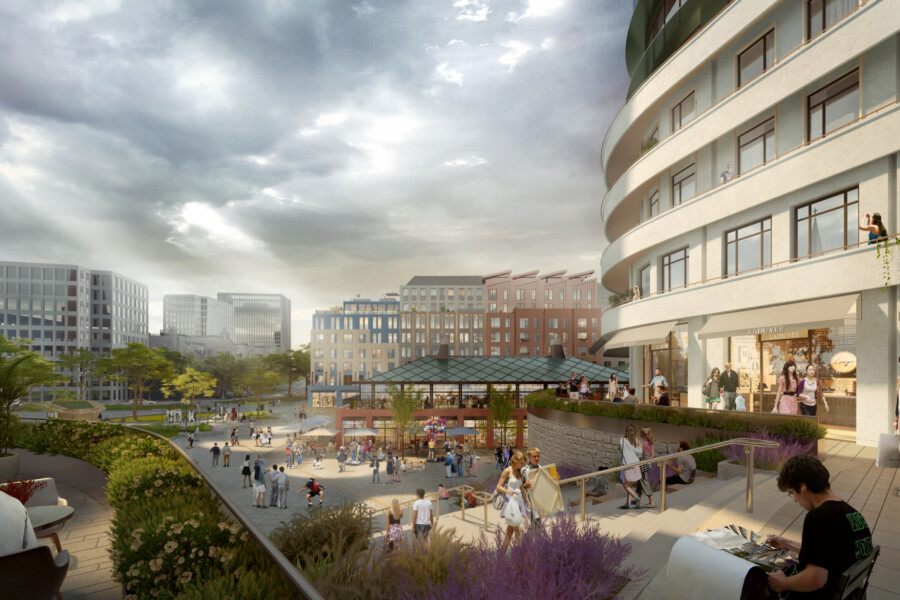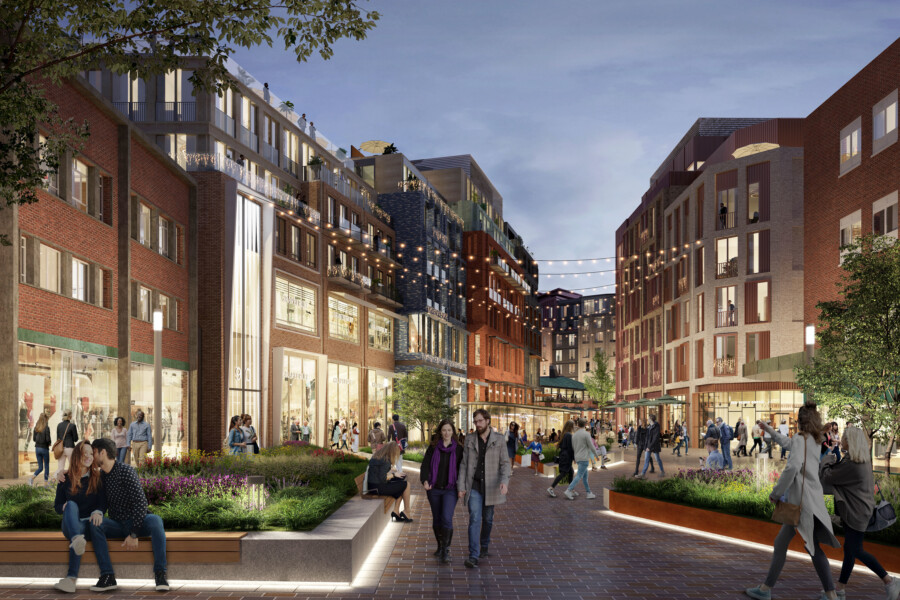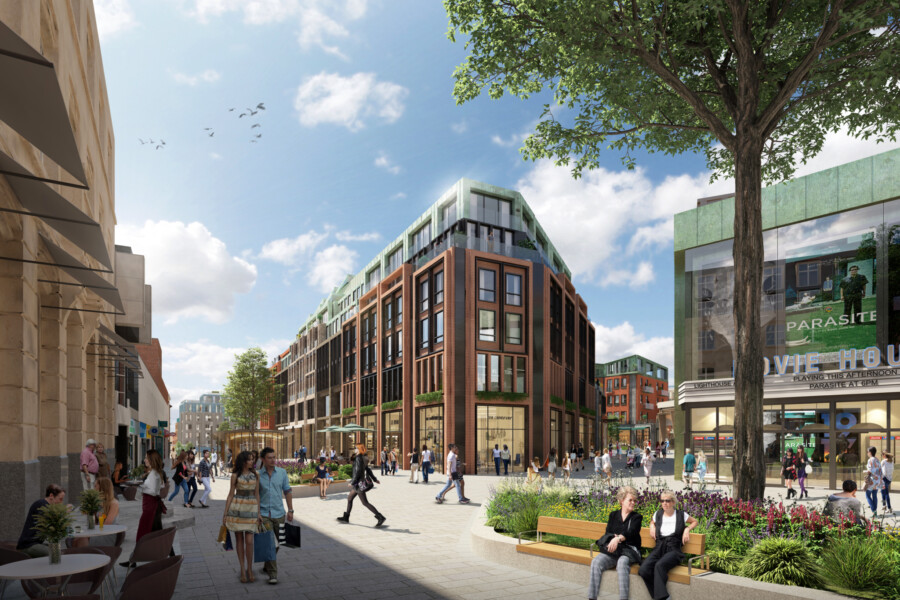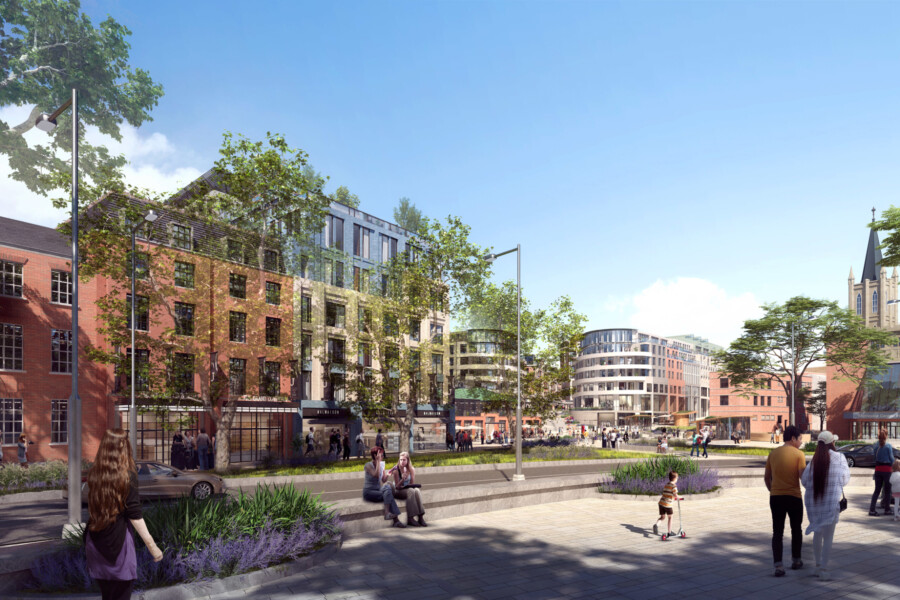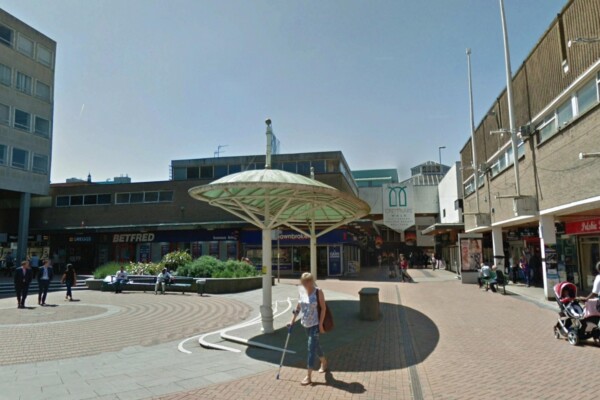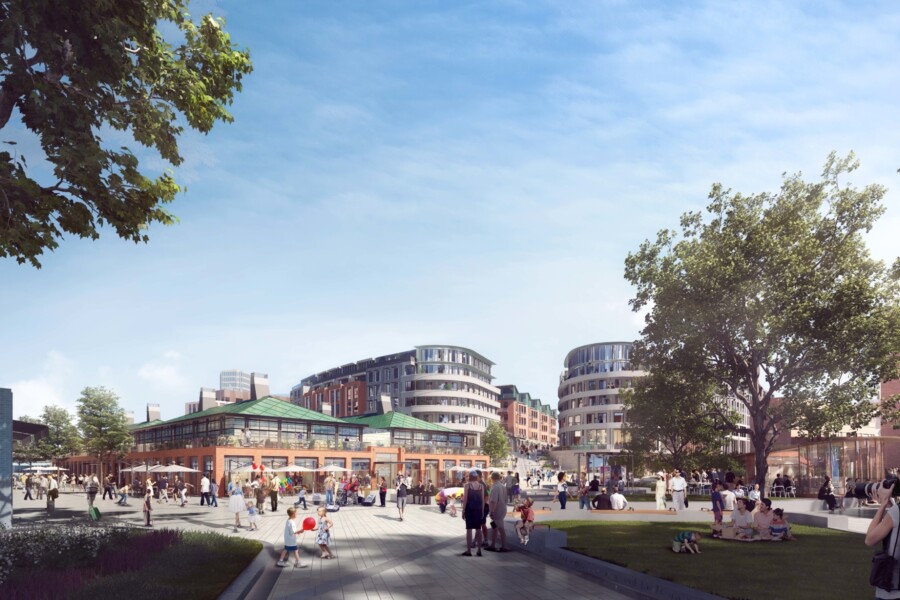
City Centre South urban regeneration receives planning approval from Coventry City Council
We are delighted to report that planning permission has been granted by Coventry City Council for our transformative urban regeneration masterplan for Coventry City Centre South.
The much-anticipated renewal scheme, widely welcomed by the people of the city, was submitted for planning in early December 2020 by Shearer Property Regen Ltd. and Chapman Taylor, in conjunction with fellow consultants listed below*.
The City Centre South project will upgrade several areas of the historic heart of Coventry, including Bull Yard, Shelton Square, City Arcade and Hertford Street, and will make the city a significant residential, shopping and leisure destination in the West Midlands.
Among its provisions, the greatly improved urban environment will include new residential apartments at the upper levels, new public spaces, new retail units, F&B and leisure and community uses to activate the street level. A curated pavilion building will stand in the heart of a new plaza, which will be fronted by the city’s listed and much-loved indoor market. A new hotel, medical centre and cinema will complete the rounded offer.
The architecture takes proportional material reference from the city’s past, while the development’s scale will not overly dominate, thus ensuring that the environment is authentic to the city. Our design remedies the mistakes of the past while respecting the best elements of the area’s heritage and reinstating a permeable street pattern.
The plans are inspired by a wish to restore the authentic spirit of Coventry, including the best pre- and post-war architecture, without resorting to pastiche. The design is a great example of the much-needed change that can be achieved when developers, architects and stakeholders work collaboratively with the local council.
Chapman Taylor Group Board Director Adrian Griffiths says: “We welcome this decision by Coventry City Council, which is great news for the whole team and, more importantly, for the people of the city, who know how urgently needed this regeneration scheme is. We look forward to seeing the scheme realised over the next five years, and to the great boost it will give to the economy and social life of the city.”
The aim is to have the development open for business by 2026. Chapman Taylor designed the masterplan and is providing the architectural services for this urban regeneration project on behalf of Shearer Property Regen Ltd.
To learn more about our proposals for Coventry City Centre South, please click here for a profile of the project.
*
Client - Shearer Property Regen Ltd. | Consultant Team: Architect/Masterplanner - Chapman Taylor | Project Management/Cost Control/Principal Designer - Gardiner and Theobald | Planning/Environmental Statement - CBRE | Landscape - Hyland Edgar Driver | Transport - Transport Planning Practice | MEP/Civil and Structural Engineering/Sustainability - Cundall | Fire - Jeremy Gardiner Associates, Acoustics - Cundall | Heritage - A C Archaeology | Townscape and Visual Impact - Landscape Visual | Rights of Light/Party Wall - Malcolm Hollis | Public Relations - Redwood Consulting | Wind - RWDI, Neighbourly Matters - Hollis Global.
The City Centre South project will upgrade several areas of the historic heart of Coventry, including Bull Yard, Shelton Square, City Arcade and Hertford Street, and will make the city a significant residential, shopping and leisure destination in the West Midlands.
Among its provisions, the greatly improved urban environment will include new residential apartments at the upper levels, new public spaces, new retail units, F&B and leisure and community uses to activate the street level. A curated pavilion building will stand in the heart of a new plaza, which will be fronted by the city’s listed and much-loved indoor market. A new hotel, medical centre and cinema will complete the rounded offer.
The architecture takes proportional material reference from the city’s past, while the development’s scale will not overly dominate, thus ensuring that the environment is authentic to the city. Our design remedies the mistakes of the past while respecting the best elements of the area’s heritage and reinstating a permeable street pattern.
The plans are inspired by a wish to restore the authentic spirit of Coventry, including the best pre- and post-war architecture, without resorting to pastiche. The design is a great example of the much-needed change that can be achieved when developers, architects and stakeholders work collaboratively with the local council.
Chapman Taylor Group Board Director Adrian Griffiths says: “We welcome this decision by Coventry City Council, which is great news for the whole team and, more importantly, for the people of the city, who know how urgently needed this regeneration scheme is. We look forward to seeing the scheme realised over the next five years, and to the great boost it will give to the economy and social life of the city.”
The aim is to have the development open for business by 2026. Chapman Taylor designed the masterplan and is providing the architectural services for this urban regeneration project on behalf of Shearer Property Regen Ltd.
To learn more about our proposals for Coventry City Centre South, please click here for a profile of the project.
*
Client - Shearer Property Regen Ltd. | Consultant Team: Architect/Masterplanner - Chapman Taylor | Project Management/Cost Control/Principal Designer - Gardiner and Theobald | Planning/Environmental Statement - CBRE | Landscape - Hyland Edgar Driver | Transport - Transport Planning Practice | MEP/Civil and Structural Engineering/Sustainability - Cundall | Fire - Jeremy Gardiner Associates, Acoustics - Cundall | Heritage - A C Archaeology | Townscape and Visual Impact - Landscape Visual | Rights of Light/Party Wall - Malcolm Hollis | Public Relations - Redwood Consulting | Wind - RWDI, Neighbourly Matters - Hollis Global.
Chapman Taylor Group Board Director Adrian Griffiths says: “We welcome this decision by Coventry City Council, which is great news for the whole team and, more importantly, for the people of the city, who know how urgently needed this regeneration scheme is. We look forward to seeing the scheme realised over the next five years, and to the great boost it will give to the economy and social life of the city.”
The aim is to have the development open for business by 2026. Chapman Taylor designed the masterplan and is providing the architectural services for this urban regeneration project on behalf of Shearer Property Regen Ltd.
To learn more about our proposals for Coventry City Centre South, please click here for a profile of the project.
*
Client - Shearer Property Regen Ltd. | Consultant Team: Architect/Masterplanner - Chapman Taylor | Project Management/Cost Control/Principal Designer - Gardiner and Theobald | Planning/Environmental Statement - CBRE | Landscape - Hyland Edgar Driver | Transport - Transport Planning Practice | MEP/Civil and Structural Engineering/Sustainability - Cundall | Fire - Jeremy Gardiner Associates, Acoustics - Cundall | Heritage - A C Archaeology | Townscape and Visual Impact - Landscape Visual | Rights of Light/Party Wall - Malcolm Hollis | Public Relations - Redwood Consulting | Wind - RWDI, Neighbourly Matters - Hollis Global.
