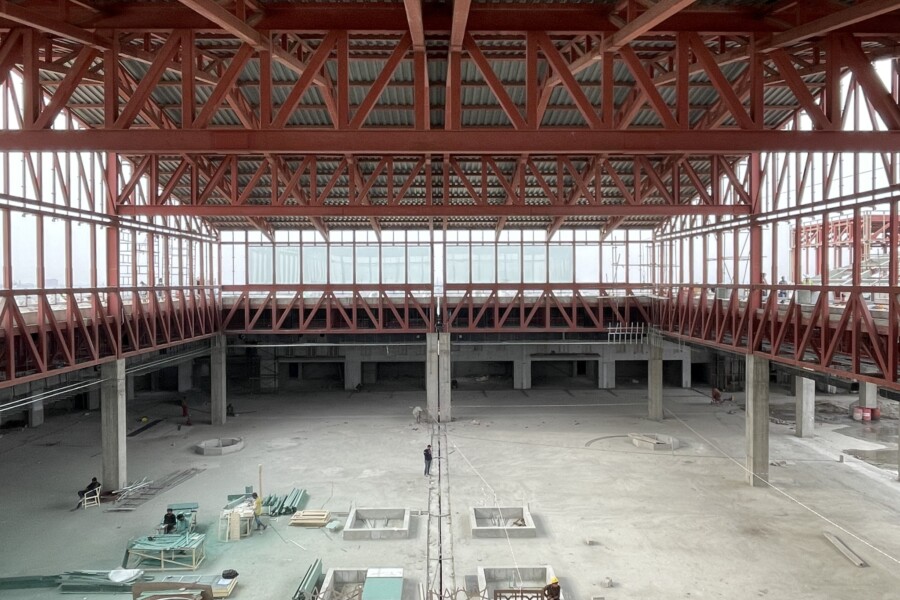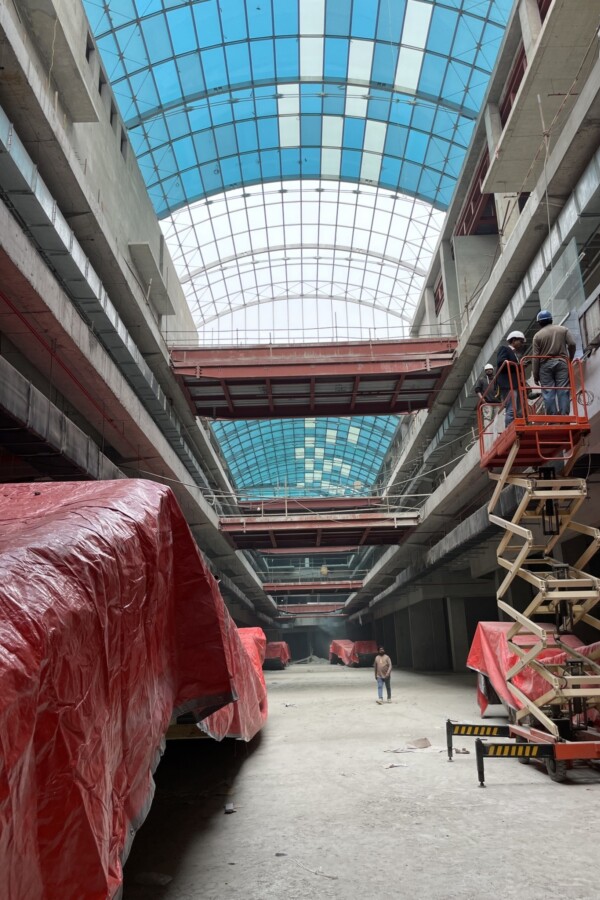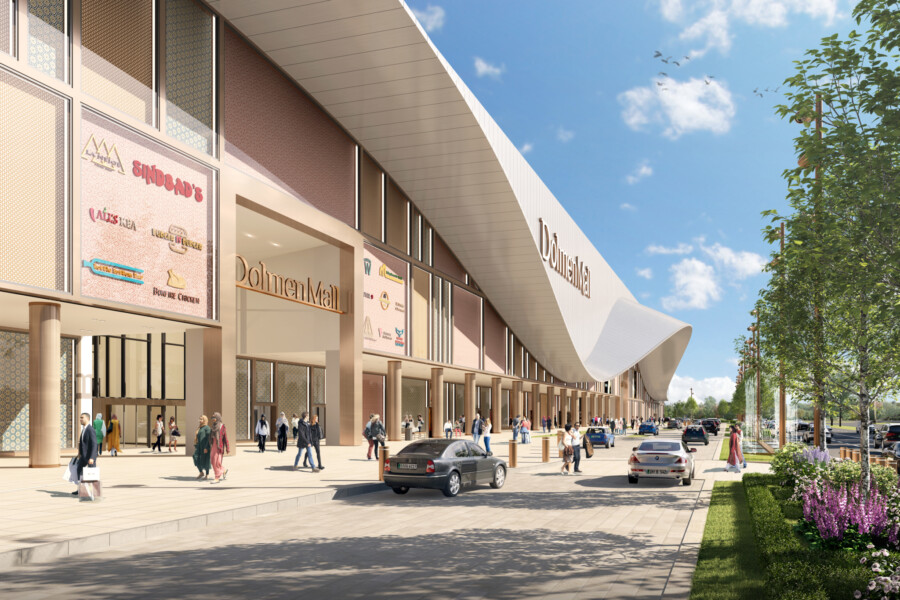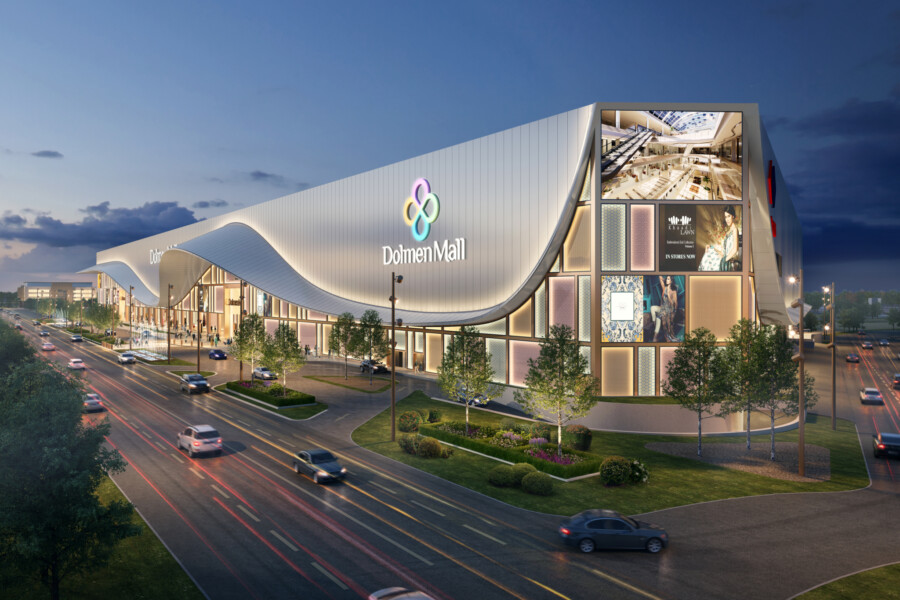Construction is at an advanced stage at Dolmen Mall in Lahore, Pakistan
Dolmen Mall in Lahore, Pakistan, is taking shape and construction is at an advanced stage, as these new pictures show.
This 75,000m² GLA shopping centre, located within the Defence Housing Authority grounds, will revolutionise the shopping experience in Pakistan.
Dolmen Mall will offer three levels of retail, a hypermarket, cafés, restaurants, themed food streets, food courts, and leisure and entertainment facilities. There will also be two levels of basement parking for 2,000 cars.
Designed by Chapman Taylor’s Brussels studio for Dolmen Group, with construction by IZHAR Construction (Pvt) Ltd, this upscale state-of-the-art shopping is easily accessible from the Lahore Ring Road, allowing easy connectivity to the city of Lahore and neighbouring conurbations.
The design uses traditional Islamic patterns on glazed surfaces, employing geometrical shapes to stunning effect. The context-appropriate façade makes use of subtle pastel colours and textures which complement the scheme’s landscaping, while a striking feature roof ‘drapes’ over the building, creating a wave-like canopy to emphasise the entrances.
An exceptional standard of external and internal amenities on all four levels is set to be distinctive, offering a variety of uses at different times of the day.
Dolmen Mall will offer three levels of retail, a hypermarket, cafés, restaurants, themed food streets, food courts, and leisure and entertainment facilities. There will also be two levels of basement parking for 2,000 cars.
Designed by Chapman Taylor’s Brussels studio for Dolmen Group, with construction by IZHAR Construction (Pvt) Ltd, this upscale state-of-the-art shopping is easily accessible from the Lahore Ring Road, allowing easy connectivity to the city of Lahore and neighbouring conurbations.
The design uses traditional Islamic patterns on glazed surfaces, employing geometrical shapes to stunning effect. The context-appropriate façade makes use of subtle pastel colours and textures which complement the scheme’s landscaping, while a striking feature roof ‘drapes’ over the building, creating a wave-like canopy to emphasise the entrances.
An exceptional standard of external and internal amenities on all four levels is set to be distinctive, offering a variety of uses at different times of the day.



