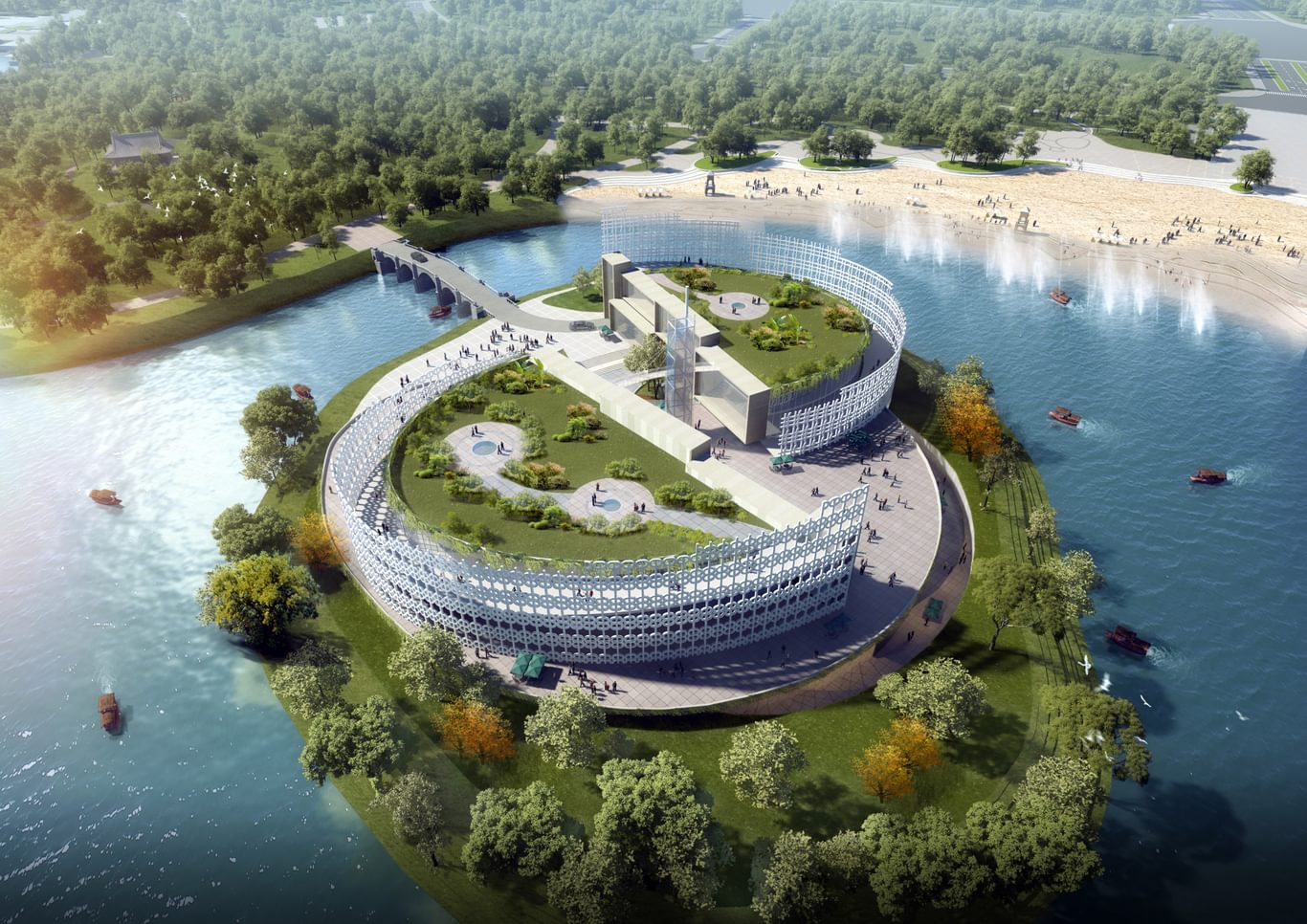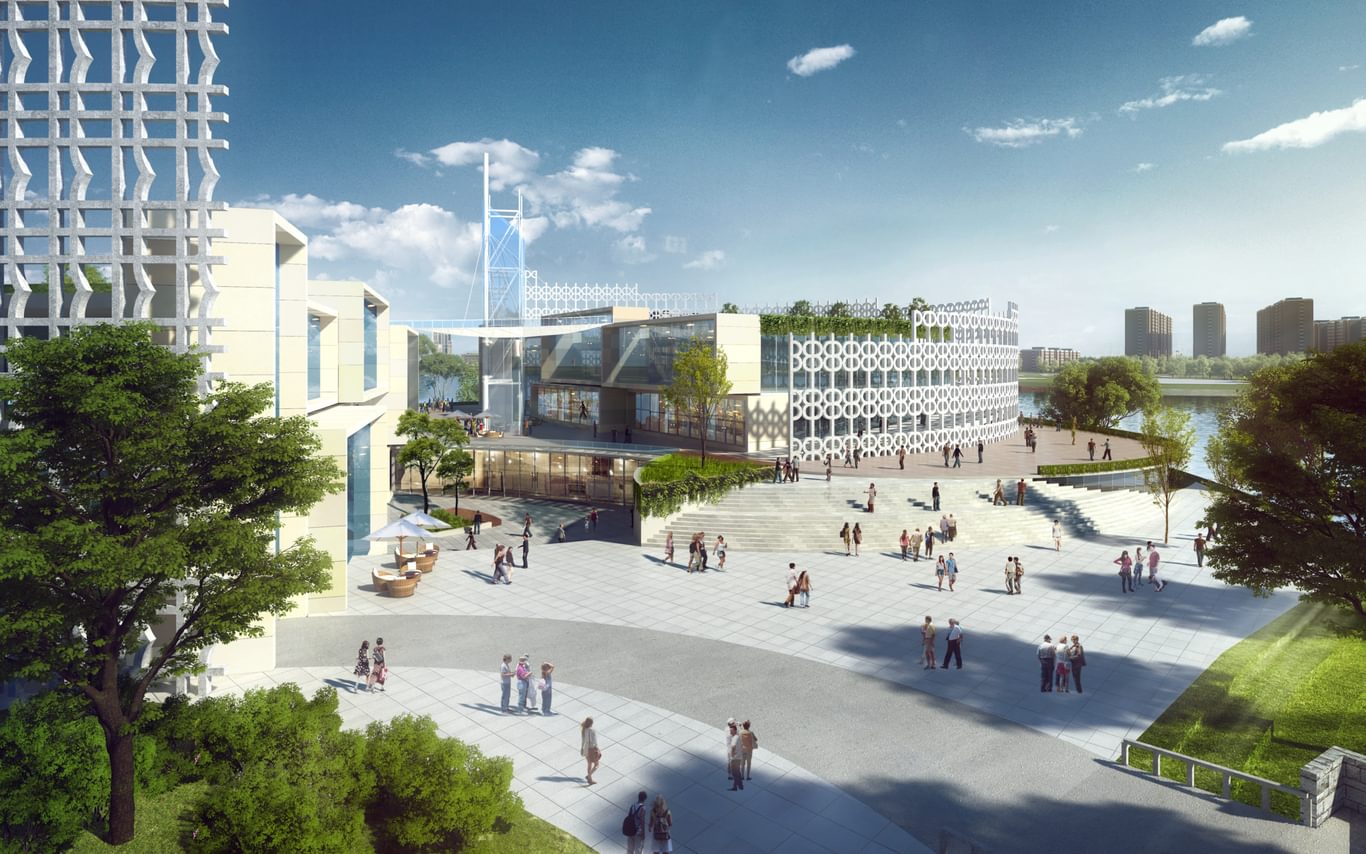
Design Concept for Kaifeng Island Exhibition Centre
To improve the layout of the city of Kaifeng, an area for urban development has been identified to the west. The Exhibition Centre would be located within this ‘island’.
Kaifeng, known locally as Bian, is a prefecture in Henan Province, China. Kaifeng means ‘opening up the border’ and has a rich history. It is one of the eight ancient capitals of China.
The architectural concept for the Exhibition Centre is ‘a gateway to the city’. The building consists of two buildings with a visual corridor between the two. From the bridge, people will see the two buildings, like a city gate, and through the middle, the skyline of Taiwan will be visible. The sunken square in the centre of the buildings will offer many different experiences for people to enjoy and participate in.
One side of the facade symbolises the past, and the other symbolises the future. Its shape is derived from the Chinese character “开”. There is a slope hidden in the facade that leads people into the buildings from the bridge.
A sightseeing tower serves as a vertical transport link to both buildings. In the basement, there is a conference and function hall that also interconnects the buildings.
The architectural concept for the Exhibition Centre is ‘a gateway to the city’. The building consists of two buildings with a visual corridor between the two. From the bridge, people will see the two buildings, like a city gate, and through the middle, the skyline of Taiwan will be visible. The sunken square in the centre of the buildings will offer many different experiences for people to enjoy and participate in.
One side of the facade symbolises the past, and the other symbolises the future. Its shape is derived from the Chinese character “开”. There is a slope hidden in the facade that leads people into the buildings from the bridge.
A sightseeing tower serves as a vertical transport link to both buildings. In the basement, there is a conference and function hall that also interconnects the buildings.
