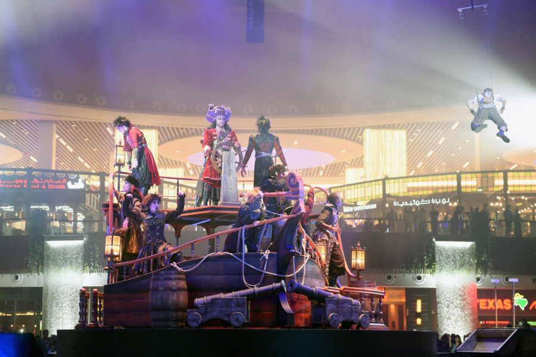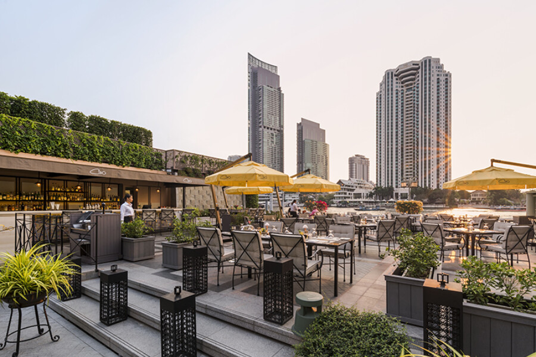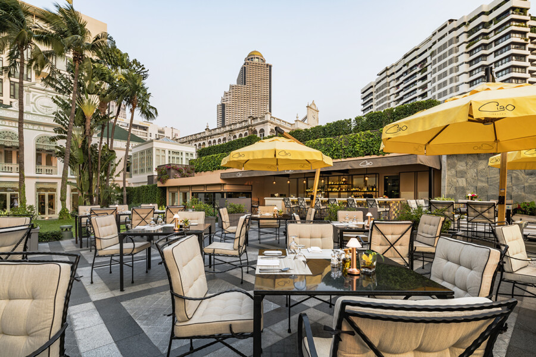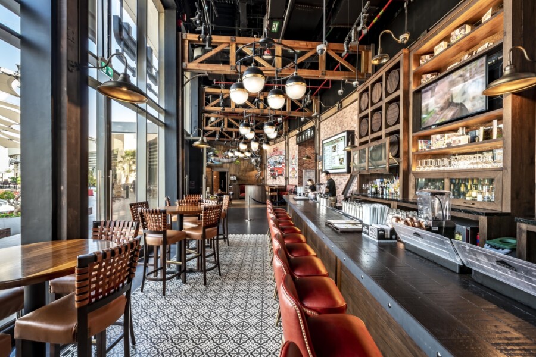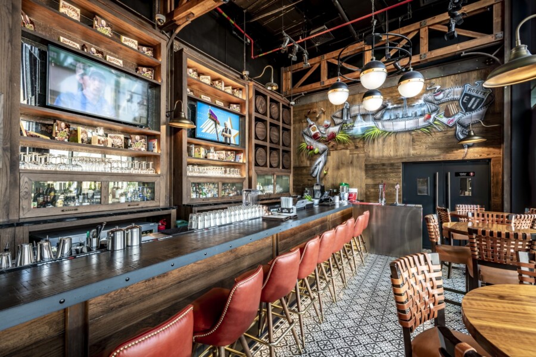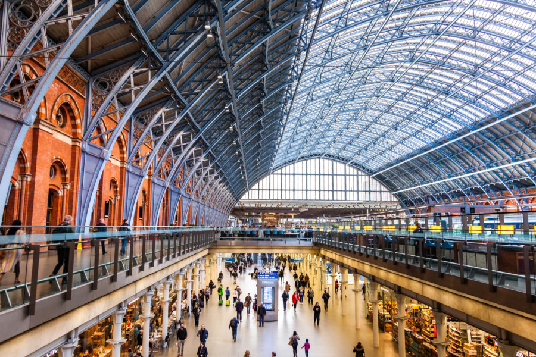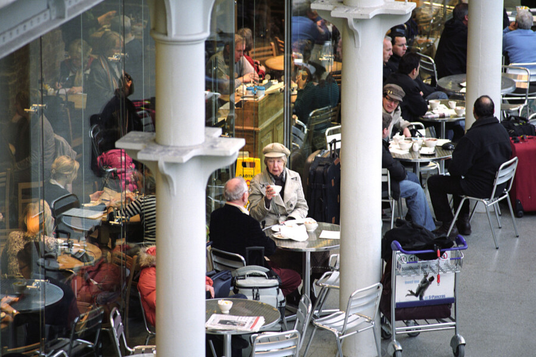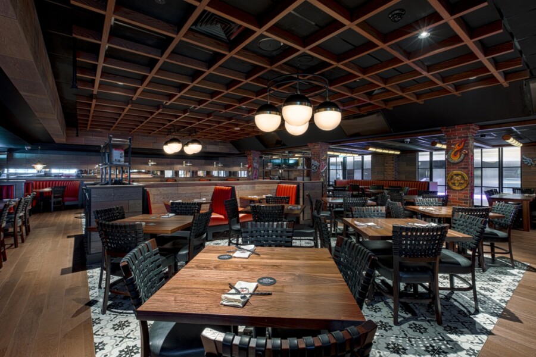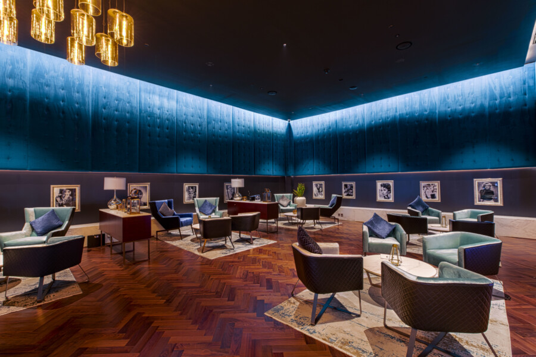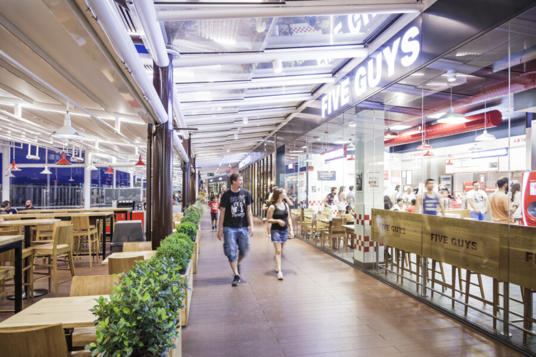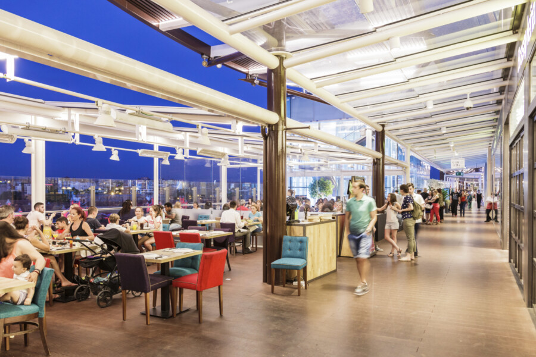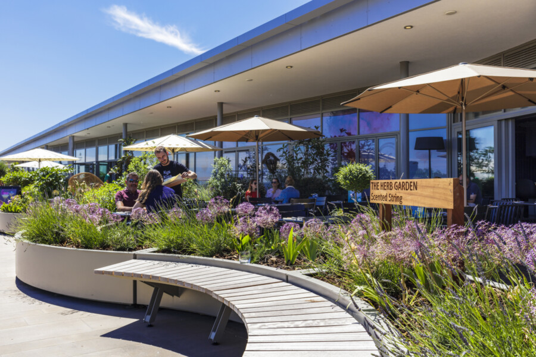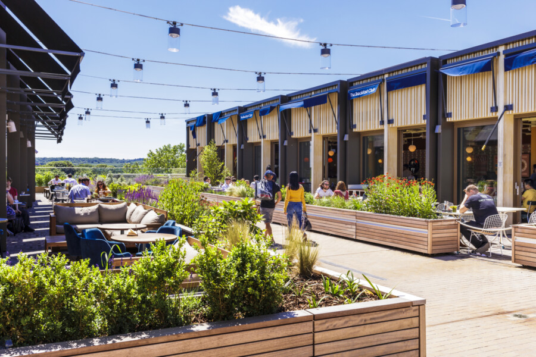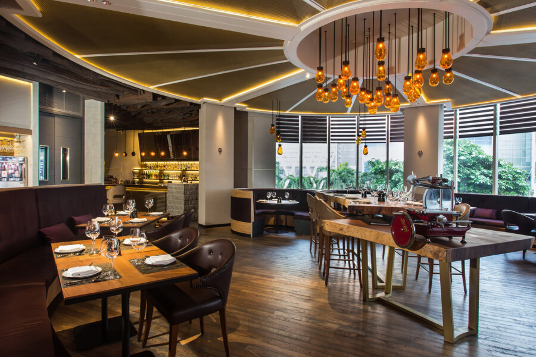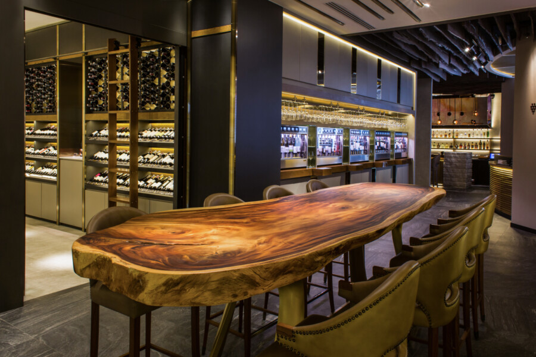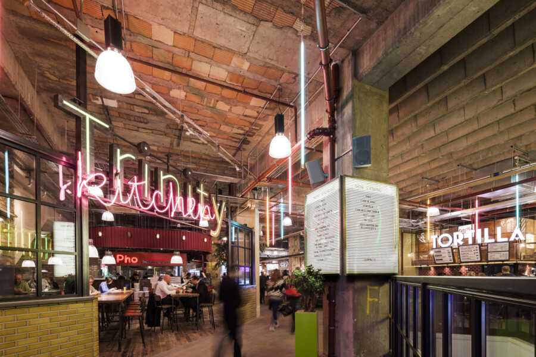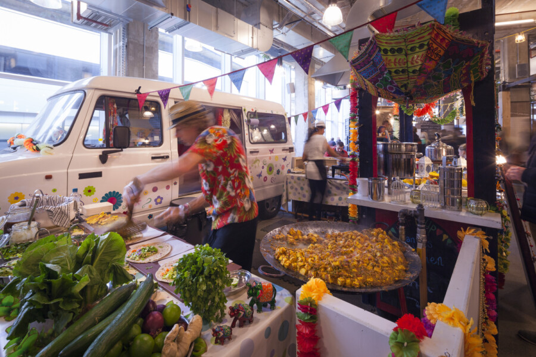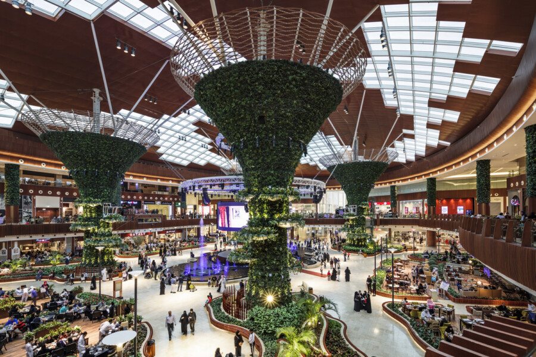
Designing enjoyable dining experiences
In a saturated market, F&B providers need to differentiate themselves and to become as efficiently organised as possible. Food and drink provision is becoming a much more important component of retail and mixed-use developments, taking much more floorspace, as people look for more of an experience from shopping and leisure developments.
Chapman Taylor has extensive experience designing places to eat which are both enjoyable for customers and commercially successful. Our clients know that we understand what customers want and that we have an excellent track record of creating food environments of diverse types, including restaurants, cafés, food courts, street food districts and dining terraces, which can adapt quickly to the extraordinary pace of change in the sector. Below, we look at some of the projects we have designed to create successful dining experiences.
Mall of Qatar, Doha, Qatar
Opened at the end of 2016, the award-winning Mall of Qatar in Doha has an estimated 20 million visitors per year. At the mall’s core is a landscaped 30-metre-high atrium, ‘The Oasis’, in which an in-house theatre group performs all year on a 360 degree, custom-developed revolving and multi-lift stage. The Oasis is lined with F&B options, from which visitors can enjoy the entertainment.
With over 500 shops and 100 F&B outlets, a 19-screen cinema with the largest IMAX Laser 3D projection system in the world, a 10-lane bowling alley and a family entertainment centre, the complex offers a world-class range of retail and leisure options.
Chapman Taylor’s Madrid studio was Lead Designer on the Mall of Qatar, designing both the architecture and interiors. The development, the size of 50 FIFA football pitches, won the ‘International Retail and Leisure Destination’ award for 2017 at the Global RLI Awards.
Ciao Terrazza, Bangkok, Thailand
The Mandarin Oriental Hotel, a landmark in Bangkok, asked Chapman Taylor to renovate three areas of the hotel. Ciao Terrazza is a revitalised and stylish riverside restaurant, dedicated to fine Italian dining in a contemporary style. This 200m², 25-year-old restaurant, inspired by the Italian region of Naples, is a venue transformed – a space that blends with the colonial-style environment while feeling authentically Neapolitan.
The design concept recalls the towns of the Amalfi coast, with bright colours, stepped architecture and cast iron and wall finishes throughout. On the river-facing west side, with its unique lighting and bold colours, the ornate bar attracts the attention of people passing by on boats. The bar is one of the key design features of the restaurant, incorporating hand-painted Italian ceramic tiles from Naples.
Chapman Taylor was lead designer of Ciao Terrazza, and also managed the construction phases, ensuring that the restaurant connected seamlessly to the rest of the hotel.
Jebel Ali Recreation Club Cinema, Dubai, UAE
This is the Middle East’s first dining cinema concept. Reel Cinemas partnered with the world-famous celebrity chef Guy Fieri to create the Middle East’s first standalone Dine-In Cinema featuring his American Kitchen concept. The complex houses four dining cinemas where people can enjoy excellent food while watching their chosen movies.
The highly-praised menu will be available to moviegoers while they watch the latest global blockbusters and regional hits, enjoying the Dolby Atmos and Barco Flagship Laser technology. Chapman Taylor acted as Lead Consultant on this project, designing the architecture, interiors, AOR, structural engineering, MEP, FLS, acoustics and specialist lighting.
St Pancras International, London, UK
The new shops, restaurants and cafés at St Pancras International occupy what was formerly a Victorian store for beer brewed in the Burton-on-Trent breweries. Within the Grade 1-listed building, a timeless design was created by exposing the original brick arches to the former beer vaults within new, fully-glazed shopfronts. The cafés and bars on the main concourse connect via escalators and lifts to the hotel and restaurants at the platform level, providing intuitive connectivity throughout the public areas.
Chapman Taylor designed all the new commercial and public concourse areas within the station, adding 62 shops, 15 bars/restaurants and six new platforms. As part of the approvals required from English Heritage and Camden Council, design standards were created for the commercial signage and retail fascias.
Reel Cinemas at The Dubai Mall, Dubai, UAE
This flagship cinema complex offers 26 cinemas to moviegoers, including five dine-in cinemas and five Platinum Suites (with a new Platinum Suites lounge). The Platinum Suites create the most luxurious cinema experience available anywhere in the world. There is also a 170-seat Guy Fieri restaurant and a large lobby area with specialist F&B options.
The complex includes the world’s first fully automated online order and pick-up purchasing system within a cinema. Tickets and food can be ordered in the lobby at one of the many swipe screens (or from your smartphone via the app), then retrieved at the pick-up point conveniently located on the way to the theatre.
Chapman Taylor’s renovation of the Reel Cinemas offering at The Dubai Mall, phase one of which won ‘Best Leisure Interior’ at the 2018 Dubai Property Awards, has created the best cinematic experience in the region. The cinema complex is operated by Emaar Entertainment, a subsidiary of Emaar PJSC, which is the developer behind The Dubai Mall, one of the biggest shopping centres in the world.
Plaza Rio 2, Madrid, Spain
Overlooking the River Manzanares, Plaza Rio 2 is a 130,000m² retail and leisure development which provides a mix of fashion, food, restaurants and entertainment. The interior is a light-filled, double-height mall with a glazed skylight and an LED cloud to supplement the natural light. Detailed decoration is added throughout the centre.
There are two food courts, one situated in the first floor, and the other, El Mirador, at rooftop level, where you can enjoy a wonderful view over the city.
Westgate, Oxford, UK
Westgate Oxford shopping centre replaced a 1970s shopping centre, and provides 74,300m2 of contemporary fashion, film and food. Westgate Social, a street-food and leisure hub sits on the lower ground floor, while restaurants and a cinema complex can be found on the roof terrace, offering wonderful views of the city’s spires.
The innovative design of the development introduced a mix of covered streets, lanes, arcades and squares, while retaining part of the existing centre. Two public squares - Bonn Square and Leiden Square – were created as places for visitors to relax, in which pop-up events and exhibitions are hosted. The scheme won a 2018 Revo Gold Award in the ‘Re:new’ category.
Chapman Taylor, supporting Laing O’Rourke, delivered the landmark regeneration project on behalf of a joint venture between Landsec and The Crown Estate. We developed the scheme alongside Laing O’Rourke using BIM (Building Information Modelling), which enabled direct data transfer of precast façade, structure and core designs into fabrication software used in off-site manufacturing facilities.
Riedel Wine Bar & Cellar, Bangkok, Thailand
Set in one of Bangkok’s long-standing luxury malls, this high-profile project is a destination which balances functionality, Riedel brand-heritage and high-quality design.
Chapman Taylor was responsible for space planning and interior design, creating a series of different areas – a private room, a terrace, a retail area with wine-tasting corner and a restaurant with small bar and innovative ‘wine emotion’ machines.
Among the awards the project has won were the 2018 “Overall Retail (Small Format)” Award at the ICSC VIVA Global Awards, the 2017 ICSC Asia-Pacific Gold Award for Excellence in the “Retail Concepts” category, and ‘Best Retail Interior in Thailand’ at the Asia-Pacific Property Awards, 2018-19.
Trinity Leeds, UK
The multi-award-winning Trinity Leeds centre opened in October 2013, attracting over 23 million visitors in its first year. The 72,000m² development houses shops, bars, restaurants and a cinema. 25% of the total space is dedicated to food and leisure, including rooftop dining terraces, basement cocktail bars and a pioneering indoor street-food venue, ‘Trinity Kitchen’. A self-supporting grid-shell glazed roof rises 30 metres above street level, forming a signature feature of the development.
Chapman Taylor’s brief in designing and delivering Leeds Trinity was to unite three of Leeds’ busiest thoroughfares around a new central space, including the refurbishment of an existing shopping centre. The development is rated BREEAM ‘Excellent’ for sustainability.
Among its many awards, Leeds Trinity was ‘Global ICSC RECON VIVA ‘Best of the Best’ shopping centre in the world in 2015, and ‘Best Retail Estate Development in City Centre’ at the prestigious MAPIC Awards, 2013.
