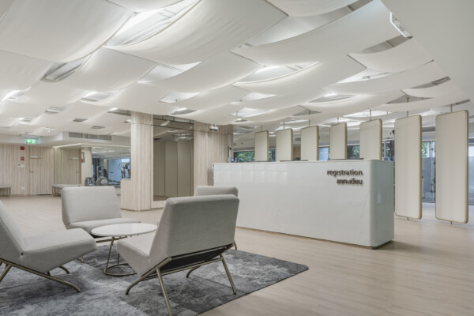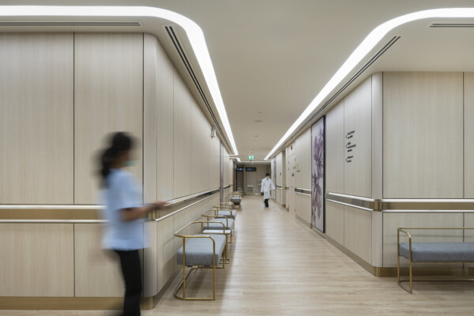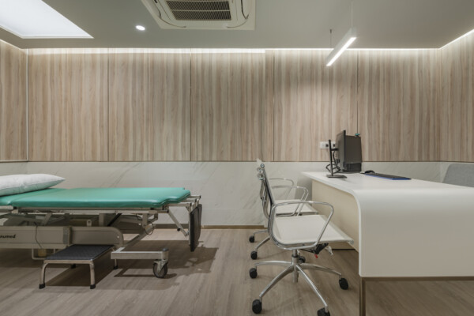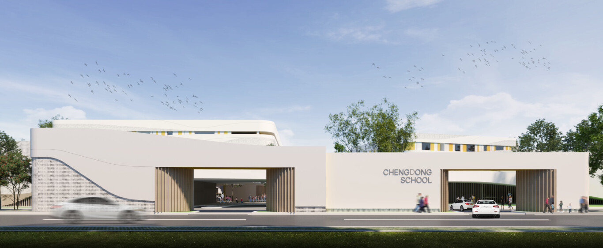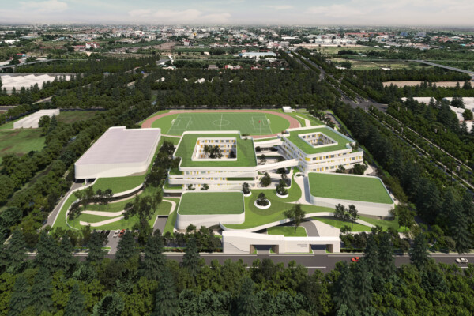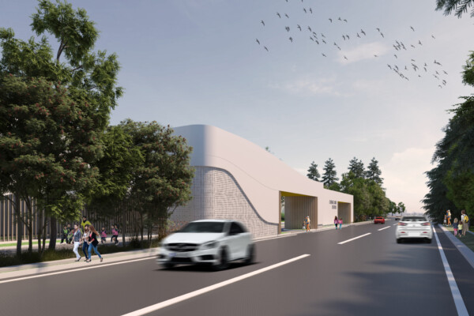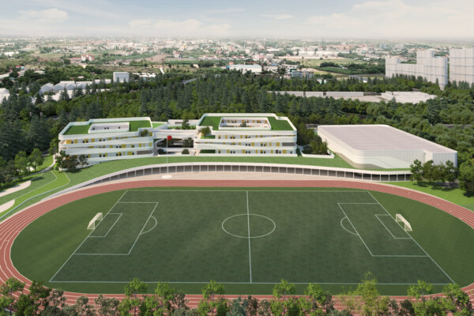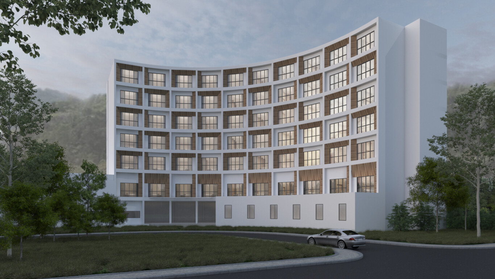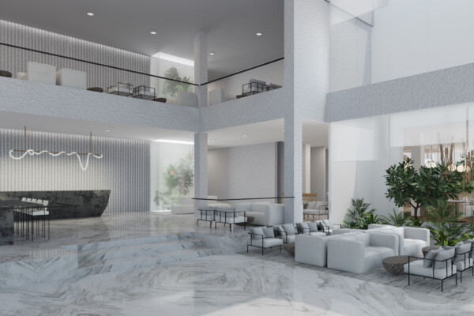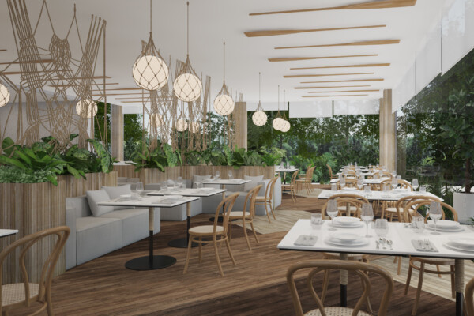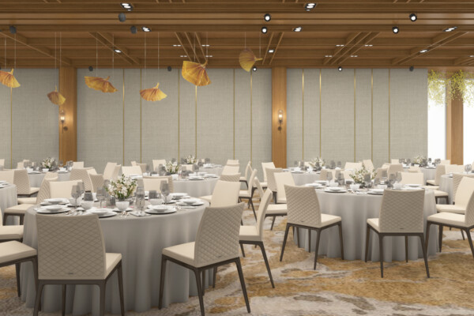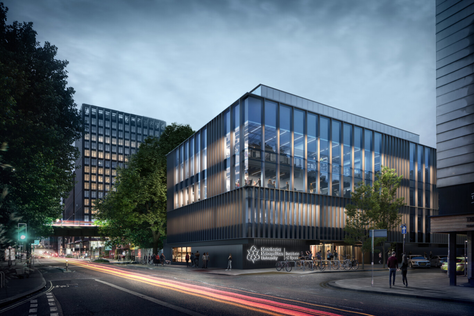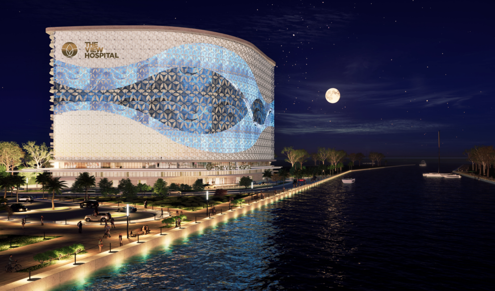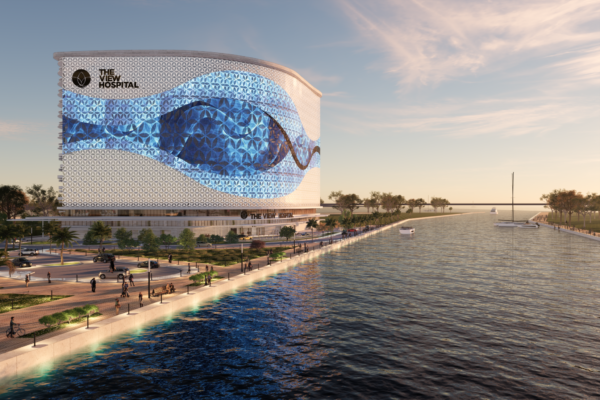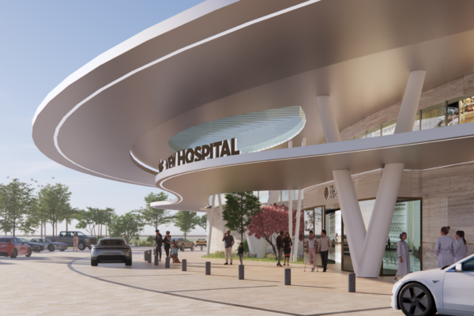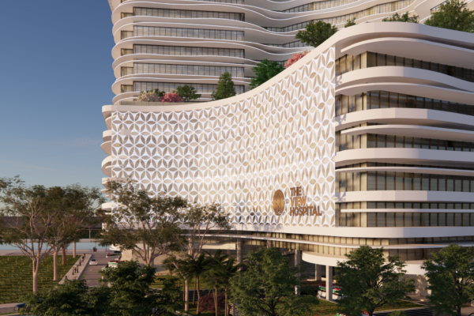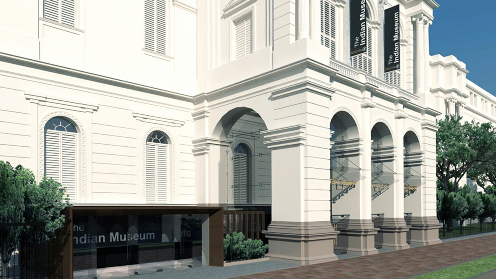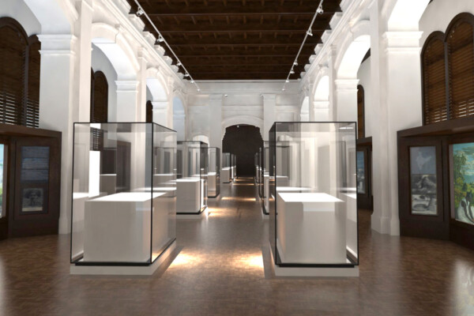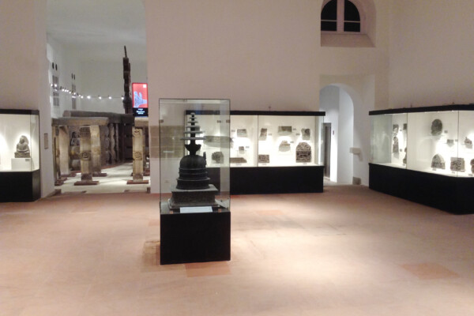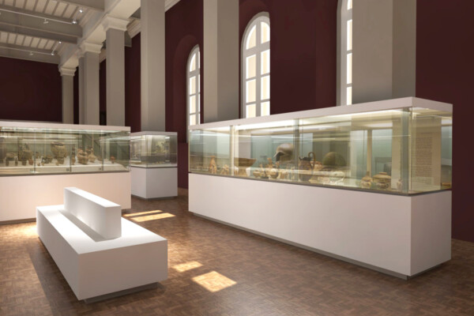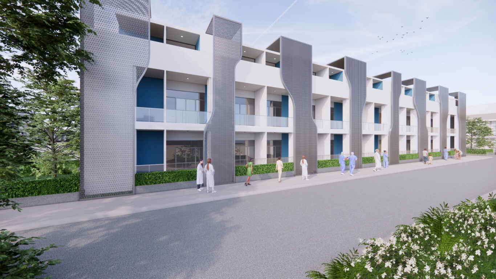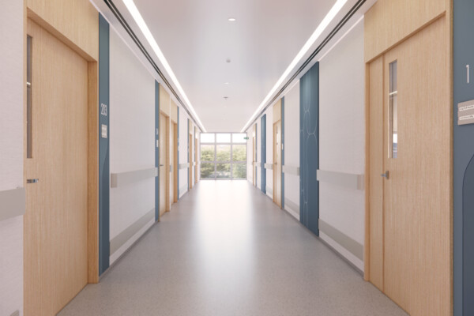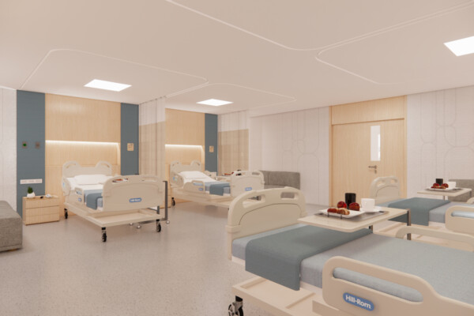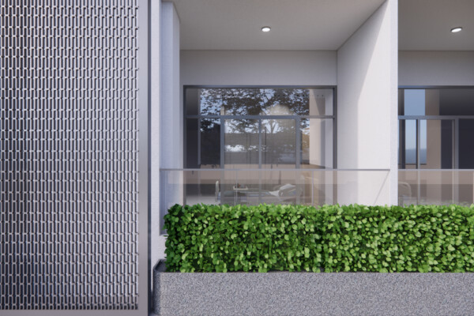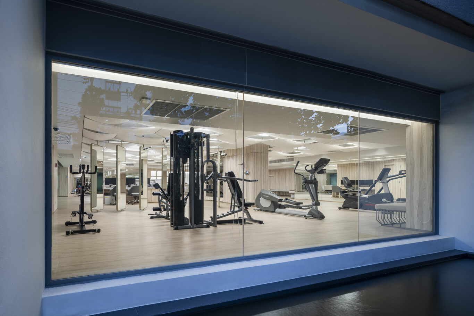
Designing important community assets across the world
Chapman Taylor is well known globally for award-winning designs in our core masterplanning, retail, leisure, hospitality, office, transportation, residential and mixed-use sectors. However, we are not limited to these sectors and have designed projects internationally in the healthcare, education, civic, industrial and cultural sectors. Our multidisciplinary approach and diverse skill sets mean that we are regularly asked to design for important community assets such as schools, university buildings, hospitals, medical centres, museums and civic buildings, some examples of which can be seen below.
Bumrungrad International Hospital, Bangkok, Thailand
Chapman Taylor has designed several areas of the Bumrungrad International Hospital in Bangkok, considered one of the top ten healthcare tourism destinations in the world. Among the hospital’s provisions, we have designed a sports clinic and rehabilitation centre, including X-Ray and CT Scan areas, inpatient rooms and a 10th floor Sky Lobby as the main reception space for the hospital (including an organic restaurant and juice bars, cafés, lounges, a welcome centre, cultural desks, nursing rooms for babies and VIP guest lounges for privacy). We have also designed a cancer centre and an intensive care unit, among several other spaces
The main aim was to create the look and feel of a luxury hotel, using natural materials, neutral tones and soft textures while ensuring the design met the highest standards for a clinical environment. Edges are rounded, joints are seamless and surfaces are continuous, preventing the accumulation of dust and bacteria.
To further promote wellbeing among the patients, we used a light colour palette and soft, diffuse light, which help create a sense of both relaxation and happiness. A selection of custom-made artworks along the corridors and bespoke details such as golden wall guards, skirtings and furniture instil a sense of luxury.
Kasetsart University Business Education Building, Bangkok
Chapman Taylor created a concept design for the renovation of Kasetsart University’s Business Education Building in Bangkok. The project includes interior design for the whole complex and architectural design for the façade. Among the new functions provided within the building will be a training centre, a student exhibition area and a hotel and serviced apartments for university guests, including meeting rooms, a function room and other amenities.
Our design concept is inspired by the nearby emerald sea and mountains as well as by local traditions, especially the local fishing culture and the importance of fishing to the local economy. Local crafts were initially produced as tools to be used in the fishing industry, with the designs later becoming more beautiful and intricate, particularly the wickerwork, and sold or exchanged for other products.
Our concept invokes these elements and inspires a sense of calm and relaxation. The design makes use of a delicate colour palette and materials such as natural stone, wood, woven bamboo details and patterns to reflect local traditions and the surrounding context, particularly in the façade renovation.
Chengdong Elementary School, Wuxi, China
Chengdong Elementary School is a non-profit school on a 5.45-hectare site located in the heart of the Economic Development Zone. Our design for the school puts nature at the heart of the new development, blending the architecture with the natural surroundings to encourage a sense of calm and comfort and aiding the children’s performance.
The 61,000m2 GBA scheme includes teaching buildings, a gym, multifunctional buildings, administrative buildings, lecture halls, canteens, sports venues, a common area, a playground, a library, indoor green seating, an interactive space, outdoor learning areas and related support facilities. The complex is designed to hold about 150 faculty members and between 36 and 60 classes.
The architectural design language draws inspiration from the local context, such as the Huishan clay figurines, the vibrant foliage of the trees, the Scholar’s Rock formation and the dynamic surface movement of Lake Taihu. The biophilic elements include a stepped green landscape, a timber louvre for the façade, timber-framed doors and windows, a covered walkway with curved edges, a semi-underground green area, an internal pocket garden and a green roof. The design uses curved edges, natural materials and natural light throughout the buildings, particularly the atrium area and classrooms, helping to create a feeling of calm and a comfortable environment.
The buildings are interactive, flexible and digitally enabled, anchored by the concepts of “luscious green space” and “touching nature”. The aim is to facilitate the learning process as well as encouraging physical fitness, reducing stress, aiding concentration, enabling creativity, fostering self-discipline and promoting student and staff engagement.
Manchester Metropolitan University Institute of Sport, Manchester, UK
Sustainable and responsible design is a key focus for this project, which is at the heart of the MMU campus, reducing the carbon footprint by repurposing the existing building on Oxford Road and targeting a SKA ‘Silver’ rating overall. The completed scheme will provide the very latest technology and equipment for the advanced study and research of sport.
Chapman Taylor is leading the design team and specialist trade contractors to develop the detailed design information for construction, using BIM to create a coordinated 3D model for the project. The role involves developing the design of the bespoke façade system and a specialist internal fit-out to accommodate the state-of-the-art facilities.
Combining the university’s leading sport research and teaching, the Institute of Sport will be an international centre of excellence and opportunity in sport-related education. Encompassing sport and exercise science, sport medicine and sport policy, business and law, the Institute will reinforce Manchester’s status as a global leading sports centre and a fantastic home for sport students.
The Institute’s approach will transcend traditional discipline boundaries to develop academic excellence across sport-related research and knowledge exchange, academic programmes, key partnerships, internationalisation and community health and wellbeing initiatives, with the ambition to be a leading authority on everything sport, health and fitness-related – from research into elite performance to building community exercise programmes from the grass roots up.
In conjunction with the university’s Platt Lane Sports Complex, the Institute of Sport will provide outstanding, purpose-built teaching spaces. Students will be taught in modern labs and seminar rooms with access to specialist facilities such as cycle ergometer workstations. Other facilities include advanced medical imaging with a 3 Tesla MRI scanner, human performance laboratories, an environmental chamber which simulates high altitude and extreme temperatures and a 3D performance capture hall to analyse and improve elite sports performance.
The new Institute of Sport is currently under construction and is due to complete in 2022. The redevelopment is part of the university's ambitious campus transformation programme, set to be carried out over the coming years.
The View Hospital, Doha, Qatar
Having won a client design competition, Chapman Taylor was appointed by UCC Holding to develop our design for the façade of a new private hospital in Doha, Qatar. The View Hospital will be a 95,000m2, state-of-the-art hospital facility in the prestigious Al Qutaifiya district, close to Lusail, Katara and The Pearl Qatar. The 250-bed facility offers picturesque sea views to patients and visitors as well as excellent views of the stunning Doha skyline.
Our design responds to the beautiful waterside context with a sleek, contemporary and elegant façade which integrates LED technology to produce the effect of water flowing across its centre. The bright exterior reflects the luxury hospitality healthcare on offer at the facility, exuding a sense of tranquility and wellbeing.
Operated by Elegancia Healthcare, the hospital will offer a comprehensive range of medical services and facilities, including 10 operating rooms, a 17-bed critical care facility, seven delivery suites and 12 neo-natal intensive care units as well as five floors of private accommodation and 65 VIP or VVIP suites.
To ensure the delivery of world-class clinical care for Doha, the client has partnered with the internationally renowned Cedars-Sinai Hospital in Los Angeles, which is ranked in the top 10 hospitals in the world. Construction is expected to complete by August 2022.
The Indian Museum
Home to rare collections of antiques, armour and ornaments, fossils, skeletons, mummies, and Mughal paintings, the Indian Museum in Kolkata is the largest museum in India. Funded by the Union Ministry of Culture, Chapman Taylor undertook a major restoration and renovation of the museum.
Phase one saw the restoration of both the external and internal façades, a change of flooring, construction of a new ticket counter, restrooms and cafe plus the full refurbishment of four galleries; Anthropology, Gandhara, Archaeology plus Textile and Decorative.
As part of the much-anticipated bicentenary celebrations in 2014, the Prime Minister of India, Shri Manmohan Singh, inaugurated the newly-renovated Indian Museum and ‘rededicated it to the nation’. The Prime Minister released a commemorative postal stamp and a monograph to mark the 200 years of the institution. Governor M K Narayanan described the museum as ‘an epitome of modernity in antiquity’ comparable to the 'best in the world’ as he praised the renovation works.
Mahidol University Golden Jubilee Medical Centre, Bangkok, Thailand
Our Bangkok studio has designed a renovation for a hospital ward at Mahidol University’s Golden Jubilee Medical Centre near Bangkok.
Located at the university’s Salaya Campus in Phutthamonthon District, Nakhon Pathom Province, the medical centre competition required proposals for the renovation of the hospital’s Ward 1. Our renovation design for the ward encompassed the second and third floors of the three-level ward, covering 2,613m2, including a paediatric ward, and obstetrics ward and a delivery room.
The design incorporates calming colours and tones, natural elements and soft textures, as well as allowing in abundant natural light. The goal is to ensure that patients and healthcare professionals feel relaxed and are in the best possible frame of mind. Edges are rounded, joints are seamless and surfaces are continuous, preventing the accumulation of dust and bacteria.
The bright and uncluttered design is also focused on functional efficiency, accessibility and achieving the highest standards for a clinical environment.
Chapman Taylor’s design scope for this concept included the electrical, communications, air conditioning, sanitation and fire protection systems as well as the general interior design and wayfinding.
Chapman Taylor has worked collaboratively with specialists, clients, contractors and end users on a range of building types beyond our core sectors, including designs for medical facilities, cultural venues, schools, universities, civic buildings and other community assets. Our work across diverse sectors, combined with our technical expertise and transferable skill sets, makes Chapman Taylor well placed to design and deliver these valuable facets of community life to the highest standards of creativity, functionality and sustainability.
Chapman Taylor has designed several areas of the Bumrungrad International Hospital in Bangkok, considered one of the top ten healthcare tourism destinations in the world. Among the hospital’s provisions, we have designed a sports clinic and rehabilitation centre, including X-Ray and CT Scan areas, inpatient rooms and a 10th floor Sky Lobby as the main reception space for the hospital (including an organic restaurant and juice bars, cafés, lounges, a welcome centre, cultural desks, nursing rooms for babies and VIP guest lounges for privacy). We have also designed a cancer centre and an intensive care unit, among several other spaces
The main aim was to create the look and feel of a luxury hotel, using natural materials, neutral tones and soft textures while ensuring the design met the highest standards for a clinical environment. Edges are rounded, joints are seamless and surfaces are continuous, preventing the accumulation of dust and bacteria.
To further promote wellbeing among the patients, we used a light colour palette and soft, diffuse light, which help create a sense of both relaxation and happiness. A selection of custom-made artworks along the corridors and bespoke details such as golden wall guards, skirtings and furniture instil a sense of luxury.
Chengdong Elementary School, Wuxi, China
Chengdong Elementary School is a non-profit school on a 5.45-hectare site located in the heart of the Economic Development Zone. Our design for the school puts nature at the heart of the new development, blending the architecture with the natural surroundings to encourage a sense of calm and comfort and aiding the children’s performance.
The 61,000m2 GBA scheme includes teaching buildings, a gym, multifunctional buildings, administrative buildings, lecture halls, canteens, sports venues, a common area, a playground, a library, indoor green seating, an interactive space, outdoor learning areas and related support facilities. The complex is designed to hold about 150 faculty members and between 36 and 60 classes.
The architectural design language draws inspiration from the local context, such as the Huishan clay figurines, the vibrant foliage of the trees, the Scholar’s Rock formation and the dynamic surface movement of Lake Taihu. The biophilic elements include a stepped green landscape, a timber louvre for the façade, timber-framed doors and windows, a covered walkway with curved edges, a semi-underground green area, an internal pocket garden and a green roof. The design uses curved edges, natural materials and natural light throughout the buildings, particularly the atrium area and classrooms, helping to create a feeling of calm and a comfortable environment.
The buildings are interactive, flexible and digitally enabled, anchored by the concepts of “luscious green space” and “touching nature”. The aim is to facilitate the learning process as well as encouraging physical fitness, reducing stress, aiding concentration, enabling creativity, fostering self-discipline and promoting student and staff engagement.
Kasetsart University Business Education Building, Bangkok
Chapman Taylor created a concept design for the renovation of Kasetsart University’s Business Education Building in Bangkok. The project includes interior design for the whole complex and architectural design for the façade. Among the new functions provided within the building will be a training centre, a student exhibition area and a hotel and serviced apartments for university guests, including meeting rooms, a function room and other amenities.
Our design concept is inspired by the nearby emerald sea and mountains as well as by local traditions, especially the local fishing culture and the importance of fishing to the local economy. Local crafts were initially produced as tools to be used in the fishing industry, with the designs later becoming more beautiful and intricate, particularly the wickerwork, and sold or exchanged for other products.
Our concept invokes these elements and inspires a sense of calm and relaxation. The design makes use of a delicate colour palette and materials such as natural stone, wood, woven bamboo details and patterns to reflect local traditions and the surrounding context, particularly in the façade renovation.
Manchester Metropolitan University Institute of Sport, Manchester, UK
Sustainable and responsible design is a key focus for this project, which is at the heart of the MMU campus, reducing the carbon footprint by repurposing the existing building on Oxford Road and targeting a SKA ‘Silver’ rating overall. The completed scheme will provide the very latest technology and equipment for the advanced study and research of sport.
Chapman Taylor is leading the design team and specialist trade contractors to develop the detailed design information for construction, using BIM to create a coordinated 3D model for the project. The role involves developing the design of the bespoke façade system and a specialist internal fit-out to accommodate the state-of-the-art facilities.
Combining the university’s leading sport research and teaching, the Institute of Sport will be an international centre of excellence and opportunity in sport-related education. Encompassing sport and exercise science, sport medicine and sport policy, business and law, the Institute will reinforce Manchester’s status as a global leading sports centre and a fantastic home for sport students.
The Institute’s approach will transcend traditional discipline boundaries to develop academic excellence across sport-related research and knowledge exchange, academic programmes, key partnerships, internationalisation and community health and wellbeing initiatives, with the ambition to be a leading authority on everything sport, health and fitness-related – from research into elite performance to building community exercise programmes from the grass roots up.
In conjunction with the university’s Platt Lane Sports Complex, the Institute of Sport will provide outstanding, purpose-built teaching spaces. Students will be taught in modern labs and seminar rooms with access to specialist facilities such as cycle ergometer workstations. Other facilities include advanced medical imaging with a 3 Tesla MRI scanner, human performance laboratories, an environmental chamber which simulates high altitude and extreme temperatures and a 3D performance capture hall to analyse and improve elite sports performance.
The new Institute of Sport is currently under construction and is due to complete in 2022. The redevelopment is part of the university's ambitious campus transformation programme, set to be carried out over the coming years.
The View Hospital, Doha, Qatar
Having won a client design competition, Chapman Taylor was appointed by UCC Holding to develop our design for the façade of a new private hospital in Doha, Qatar. The View Hospital will be a 95,000m2, state-of-the-art hospital facility in the prestigious Al Qutaifiya district, close to Lusail, Katara and The Pearl Qatar. The 250-bed facility offers picturesque sea views to patients and visitors as well as excellent views of the stunning Doha skyline.
Our design responds to the beautiful waterside context with a sleek, contemporary and elegant façade which integrates LED technology to produce the effect of water flowing across its centre. The bright exterior reflects the luxury hospitality healthcare on offer at the facility, exuding a sense of tranquility and wellbeing.
Operated by Elegancia Healthcare, the hospital will offer a comprehensive range of medical services and facilities, including 10 operating rooms, a 17-bed critical care facility, seven delivery suites and 12 neo-natal intensive care units as well as five floors of private accommodation and 65 VIP or VVIP suites.
To ensure the delivery of world-class clinical care for Doha, the client has partnered with the internationally renowned Cedars-Sinai Hospital in Los Angeles, which is ranked in the top 10 hospitals in the world. Construction is expected to complete by August 2022.
The Indian Museum
Home to rare collections of antiques, armour and ornaments, fossils, skeletons, mummies, and Mughal paintings, the Indian Museum in Kolkata is the largest museum in India. Funded by the Union Ministry of Culture, Chapman Taylor undertook a major restoration and renovation of the museum.
Phase one saw the restoration of both the external and internal façades, a change of flooring, construction of a new ticket counter, restrooms and cafe plus the full refurbishment of four galleries; Anthropology, Gandhara, Archaeology plus Textile and Decorative.
As part of the much-anticipated bicentenary celebrations in 2014, the Prime Minister of India, Shri Manmohan Singh, inaugurated the newly-renovated Indian Museum and ‘rededicated it to the nation’. The Prime Minister released a commemorative postal stamp and a monograph to mark the 200 years of the institution. Governor M K Narayanan described the museum as ‘an epitome of modernity in antiquity’ comparable to the 'best in the world’ as he praised the renovation works.
Mahidol University Golden Jubilee Medical Centre, Bangkok, Thailand
Our Bangkok studio has designed a renovation for a hospital ward at Mahidol University’s Golden Jubilee Medical Centre near Bangkok.
Located at the university’s Salaya Campus in Phutthamonthon District, Nakhon Pathom Province, the medical centre competition required proposals for the renovation of the hospital’s Ward 1. Our renovation design for the ward encompassed the second and third floors of the three-level ward, covering 2,613m2, including a paediatric ward, and obstetrics ward and a delivery room.
The design incorporates calming colours and tones, natural elements and soft textures, as well as allowing in abundant natural light. The goal is to ensure that patients and healthcare professionals feel relaxed and are in the best possible frame of mind. Edges are rounded, joints are seamless and surfaces are continuous, preventing the accumulation of dust and bacteria.
The bright and uncluttered design is also focused on functional efficiency, accessibility and achieving the highest standards for a clinical environment.
Chapman Taylor’s design scope for this concept included the electrical, communications, air conditioning, sanitation and fire protection systems as well as the general interior design and wayfinding.
Chapman Taylor has worked collaboratively with specialists, clients, contractors and end users on a range of building types beyond our core sectors, including designs for medical facilities, cultural venues, schools, universities, civic buildings and other community assets. Our work across diverse sectors, combined with our technical expertise and transferable skill sets, makes Chapman Taylor well placed to design and deliver these valuable facets of community life to the highest standards of creativity, functionality and sustainability.
Chapman Taylor created a concept design for the renovation of Kasetsart University’s Business Education Building in Bangkok. The project includes interior design for the whole complex and architectural design for the façade. Among the new functions provided within the building will be a training centre, a student exhibition area and a hotel and serviced apartments for university guests, including meeting rooms, a function room and other amenities.
Our design concept is inspired by the nearby emerald sea and mountains as well as by local traditions, especially the local fishing culture and the importance of fishing to the local economy. Local crafts were initially produced as tools to be used in the fishing industry, with the designs later becoming more beautiful and intricate, particularly the wickerwork, and sold or exchanged for other products.
Our concept invokes these elements and inspires a sense of calm and relaxation. The design makes use of a delicate colour palette and materials such as natural stone, wood, woven bamboo details and patterns to reflect local traditions and the surrounding context, particularly in the façade renovation.
Manchester Metropolitan University Institute of Sport, Manchester, UK
Sustainable and responsible design is a key focus for this project, which is at the heart of the MMU campus, reducing the carbon footprint by repurposing the existing building on Oxford Road and targeting a SKA ‘Silver’ rating overall. The completed scheme will provide the very latest technology and equipment for the advanced study and research of sport.
Chapman Taylor is leading the design team and specialist trade contractors to develop the detailed design information for construction, using BIM to create a coordinated 3D model for the project. The role involves developing the design of the bespoke façade system and a specialist internal fit-out to accommodate the state-of-the-art facilities.
Combining the university’s leading sport research and teaching, the Institute of Sport will be an international centre of excellence and opportunity in sport-related education. Encompassing sport and exercise science, sport medicine and sport policy, business and law, the Institute will reinforce Manchester’s status as a global leading sports centre and a fantastic home for sport students.
The Institute’s approach will transcend traditional discipline boundaries to develop academic excellence across sport-related research and knowledge exchange, academic programmes, key partnerships, internationalisation and community health and wellbeing initiatives, with the ambition to be a leading authority on everything sport, health and fitness-related – from research into elite performance to building community exercise programmes from the grass roots up.
In conjunction with the university’s Platt Lane Sports Complex, the Institute of Sport will provide outstanding, purpose-built teaching spaces. Students will be taught in modern labs and seminar rooms with access to specialist facilities such as cycle ergometer workstations. Other facilities include advanced medical imaging with a 3 Tesla MRI scanner, human performance laboratories, an environmental chamber which simulates high altitude and extreme temperatures and a 3D performance capture hall to analyse and improve elite sports performance.
The new Institute of Sport is currently under construction and is due to complete in 2022. The redevelopment is part of the university's ambitious campus transformation programme, set to be carried out over the coming years.
The View Hospital, Doha, Qatar
Having won a client design competition, Chapman Taylor was appointed by UCC Holding to develop our design for the façade of a new private hospital in Doha, Qatar. The View Hospital will be a 95,000m2, state-of-the-art hospital facility in the prestigious Al Qutaifiya district, close to Lusail, Katara and The Pearl Qatar. The 250-bed facility offers picturesque sea views to patients and visitors as well as excellent views of the stunning Doha skyline.
Our design responds to the beautiful waterside context with a sleek, contemporary and elegant façade which integrates LED technology to produce the effect of water flowing across its centre. The bright exterior reflects the luxury hospitality healthcare on offer at the facility, exuding a sense of tranquility and wellbeing.
Operated by Elegancia Healthcare, the hospital will offer a comprehensive range of medical services and facilities, including 10 operating rooms, a 17-bed critical care facility, seven delivery suites and 12 neo-natal intensive care units as well as five floors of private accommodation and 65 VIP or VVIP suites.
To ensure the delivery of world-class clinical care for Doha, the client has partnered with the internationally renowned Cedars-Sinai Hospital in Los Angeles, which is ranked in the top 10 hospitals in the world. Construction is expected to complete by August 2022.
The Indian Museum
Home to rare collections of antiques, armour and ornaments, fossils, skeletons, mummies, and Mughal paintings, the Indian Museum in Kolkata is the largest museum in India. Funded by the Union Ministry of Culture, Chapman Taylor undertook a major restoration and renovation of the museum.
Phase one saw the restoration of both the external and internal façades, a change of flooring, construction of a new ticket counter, restrooms and cafe plus the full refurbishment of four galleries; Anthropology, Gandhara, Archaeology plus Textile and Decorative.
As part of the much-anticipated bicentenary celebrations in 2014, the Prime Minister of India, Shri Manmohan Singh, inaugurated the newly-renovated Indian Museum and ‘rededicated it to the nation’. The Prime Minister released a commemorative postal stamp and a monograph to mark the 200 years of the institution. Governor M K Narayanan described the museum as ‘an epitome of modernity in antiquity’ comparable to the 'best in the world’ as he praised the renovation works.
Mahidol University Golden Jubilee Medical Centre, Bangkok, Thailand
Our Bangkok studio has designed a renovation for a hospital ward at Mahidol University’s Golden Jubilee Medical Centre near Bangkok.
Located at the university’s Salaya Campus in Phutthamonthon District, Nakhon Pathom Province, the medical centre competition required proposals for the renovation of the hospital’s Ward 1. Our renovation design for the ward encompassed the second and third floors of the three-level ward, covering 2,613m2, including a paediatric ward, and obstetrics ward and a delivery room.
The design incorporates calming colours and tones, natural elements and soft textures, as well as allowing in abundant natural light. The goal is to ensure that patients and healthcare professionals feel relaxed and are in the best possible frame of mind. Edges are rounded, joints are seamless and surfaces are continuous, preventing the accumulation of dust and bacteria.
The bright and uncluttered design is also focused on functional efficiency, accessibility and achieving the highest standards for a clinical environment.
Chapman Taylor’s design scope for this concept included the electrical, communications, air conditioning, sanitation and fire protection systems as well as the general interior design and wayfinding.
Chapman Taylor has worked collaboratively with specialists, clients, contractors and end users on a range of building types beyond our core sectors, including designs for medical facilities, cultural venues, schools, universities, civic buildings and other community assets. Our work across diverse sectors, combined with our technical expertise and transferable skill sets, makes Chapman Taylor well placed to design and deliver these valuable facets of community life to the highest standards of creativity, functionality and sustainability.
Home to rare collections of antiques, armour and ornaments, fossils, skeletons, mummies, and Mughal paintings, the Indian Museum in Kolkata is the largest museum in India. Funded by the Union Ministry of Culture, Chapman Taylor undertook a major restoration and renovation of the museum.
Phase one saw the restoration of both the external and internal façades, a change of flooring, construction of a new ticket counter, restrooms and cafe plus the full refurbishment of four galleries; Anthropology, Gandhara, Archaeology plus Textile and Decorative.
As part of the much-anticipated bicentenary celebrations in 2014, the Prime Minister of India, Shri Manmohan Singh, inaugurated the newly-renovated Indian Museum and ‘rededicated it to the nation’. The Prime Minister released a commemorative postal stamp and a monograph to mark the 200 years of the institution. Governor M K Narayanan described the museum as ‘an epitome of modernity in antiquity’ comparable to the 'best in the world’ as he praised the renovation works.
Mahidol University Golden Jubilee Medical Centre, Bangkok, Thailand
Our Bangkok studio has designed a renovation for a hospital ward at Mahidol University’s Golden Jubilee Medical Centre near Bangkok.
Located at the university’s Salaya Campus in Phutthamonthon District, Nakhon Pathom Province, the medical centre competition required proposals for the renovation of the hospital’s Ward 1. Our renovation design for the ward encompassed the second and third floors of the three-level ward, covering 2,613m2, including a paediatric ward, and obstetrics ward and a delivery room.
The design incorporates calming colours and tones, natural elements and soft textures, as well as allowing in abundant natural light. The goal is to ensure that patients and healthcare professionals feel relaxed and are in the best possible frame of mind. Edges are rounded, joints are seamless and surfaces are continuous, preventing the accumulation of dust and bacteria.
The bright and uncluttered design is also focused on functional efficiency, accessibility and achieving the highest standards for a clinical environment.
Chapman Taylor’s design scope for this concept included the electrical, communications, air conditioning, sanitation and fire protection systems as well as the general interior design and wayfinding.
Chapman Taylor has worked collaboratively with specialists, clients, contractors and end users on a range of building types beyond our core sectors, including designs for medical facilities, cultural venues, schools, universities, civic buildings and other community assets. Our work across diverse sectors, combined with our technical expertise and transferable skill sets, makes Chapman Taylor well placed to design and deliver these valuable facets of community life to the highest standards of creativity, functionality and sustainability.
