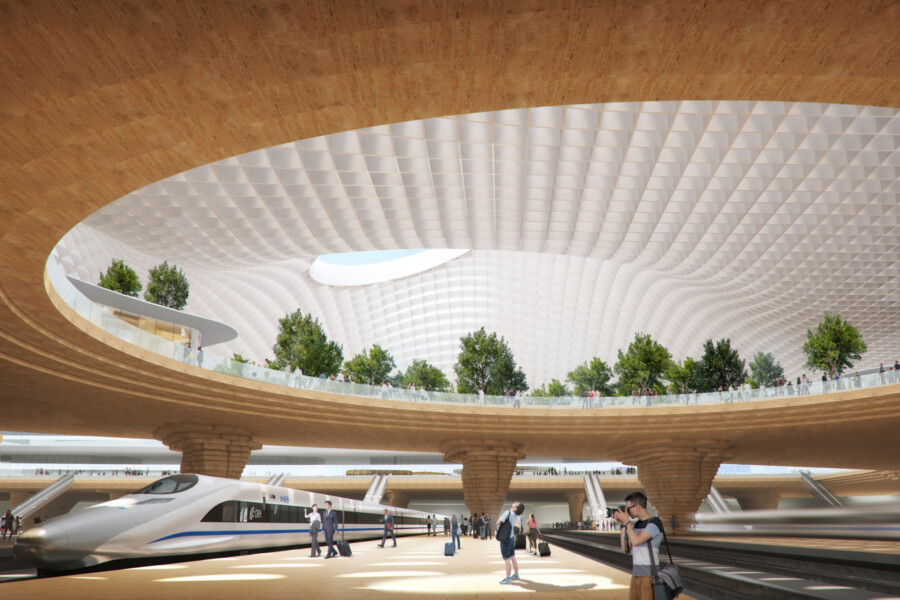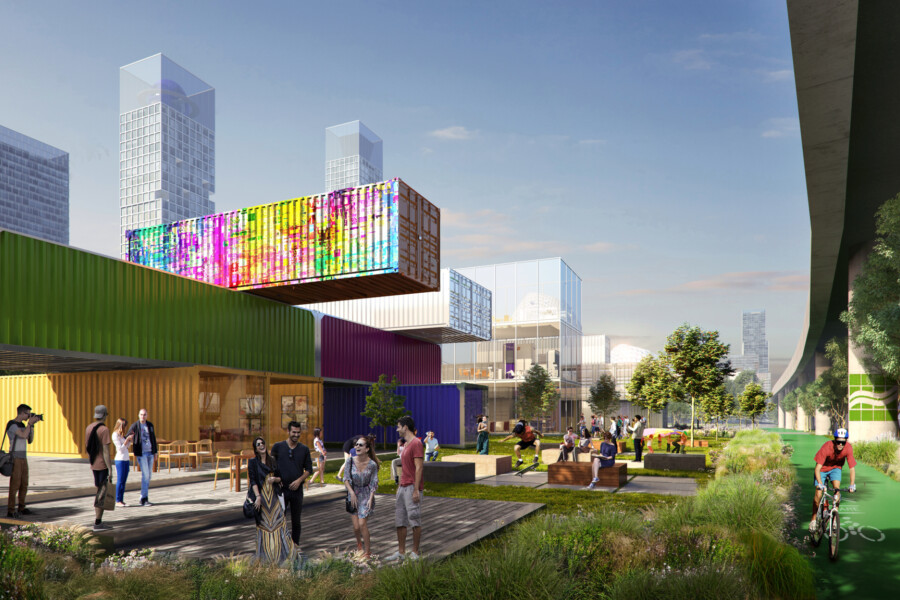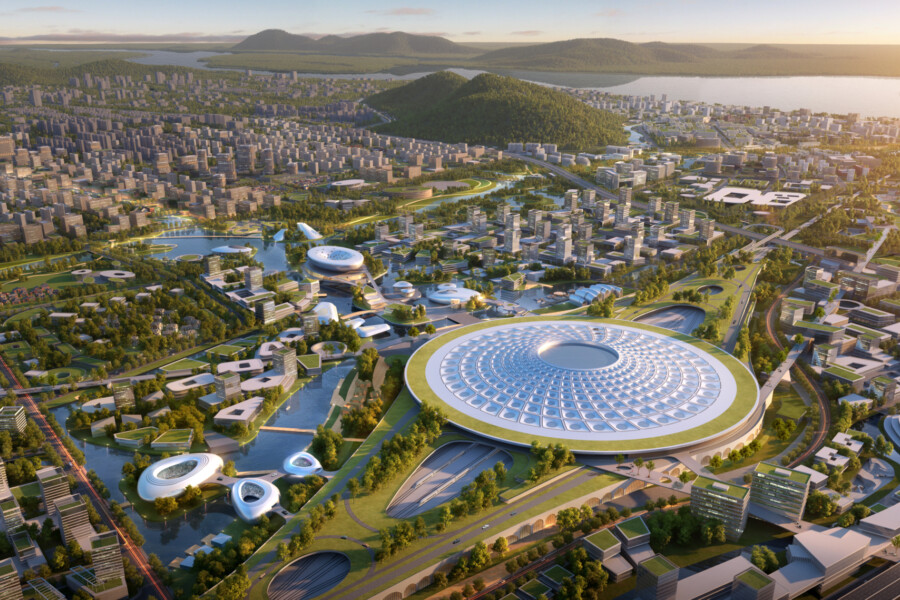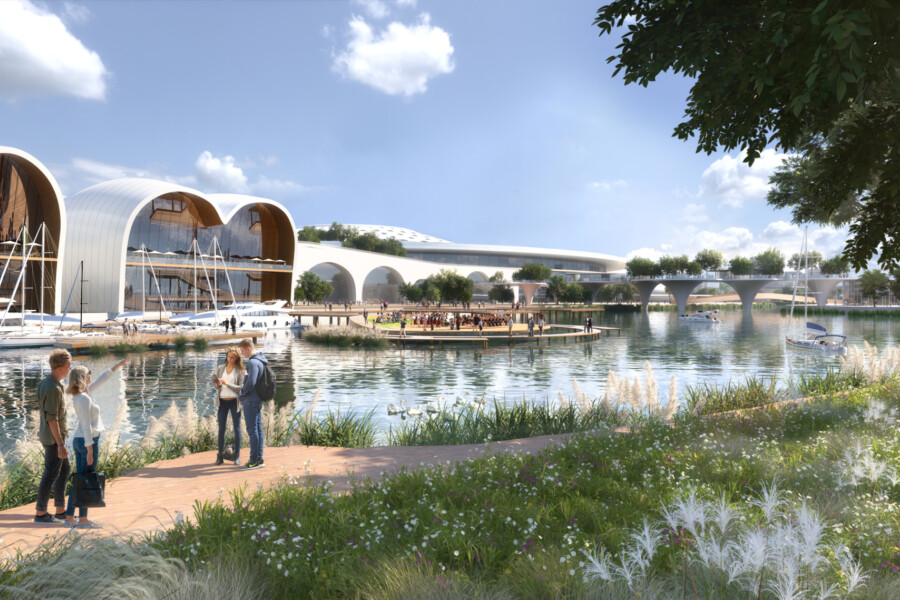
Designing next-generation transport-orientated developments across China
Chapman Taylor has worldwide experience in designing transport-orientated developments (TODs), from smaller bus or railway stations and their immediate environments to large, multi-modal interchanges and the entire urban districts around them. In China, we often work on complex, large-scale TOD developments within wider urban masterplans, although we have also designed mixed-use developments with transport functions integrated within them. Below are some of the more recent transport-orientated designs we have created for cities across China.
Xiong’an Intercity Station, Xiong’an, China.
The 520,000m2 GBA Xiong’an Intercity Station masterplan will include the city’s Intercity Station as well as the surrounding blocks, all completely integrated with the wider urban environment. The architecture responds to and expresses the characteristics of the main views, such as Jade Lake to the west, the park and river to the south, and Pearl Lake to the east. With featured urban spaces such as the Green Park Spine, the Urban Valley, the City Village and the Contemporary Chinese Garden Park, the conceptual layout provides a perfect place for people to meet, relax and have fun.
A fundamental element of the concept is connectivity. Using the idea of a multi-layered and multi-level city, the underground Intercity Station becomes the centre of clearly understandable connections, with the many urban and transportation functions established across different levels. Meanwhile, the hierarchically structured courtyards in the surrounding blocks connect to different levels of the station, helping to fully integrate the station with the city.
The internal spaces of the station combine different types of transport hubs with a rich variety of uses and amenities, which forms layers of “city rooms”. The spatial flows on Levels B1 and B2 form an oval-shaped main circulation route, which brings the many complex elements together to create a system of clear and intuitive wayfinding.
Xili Hub Area, Shenzhen, China
Our proposal for the 189-hectare Shenzhen Xili Hub Area creates an innovative, efficient and attractive urban district as one of the city’s three key master hubs, seamlessly integrating a new high-speed railway station within the district and the wider city. The new urban hub will serve as a showcase ‘station city’ which will be an international exemplar for how to successfully integrate a major transportation development with its surrounding urban environment.
The masterplan includes a sustainable railway and bus interchange complemented by a range of commercial and social amenities. The design for the railway station is inspired by the shapes of the surrounding mountains and rivers, with the station’s roof peaks creating a striking ‘urban mountain’ landmark on the city skyline.
A landscaped green corridor extends away from the railway station to blend with the natural landscape of the Xili area and the wider Nanshan district, while well-considered landscaping softens what was a rigid urban road system around the site, helping to create a more attractive and welcoming urban environment.
The area’s upgraded road network increases traffic capacity and maximises accessibility. The new road system creates optimal north-south and east-west connections, helping to solve longstanding road congestion problems in the area. In terms of pedestrian and cycle traffic, a system of beautifully landscaped paths and corridors connects the two urban cores around the site to the new hub area, serving to ensure the area’s full integration with the wider community.
Wenzhou Eastern New Town, Wenzhou, China
The Wenzhou Eastern New Town transport-orientated masterplan creates a new eco-city with residential, leisure, retail, cultural and industrial areas strategically placed according to 15-Minute Living principles. The three-dimensional and comprehensive design integrates at least seven modes of transportation, including aviation, high-speed rail, metro, intercity, waterway transportation, a BRT system and regular public transport, around which a number of interlinked centres will grow.
The 65km2 site is located at the intersection of the Yangtze River Delta Economic Circle and the Taiwan Straits Economic Circle. The design’s “Super Link” concept provides for fast travel between the city’s airport and the high-speed railway station, helping to create excellent connections between Wenzhou and other regional and global cities. The proposals envisage industrial, logistics and R&D facilities coalescing around the core air transportation sector, boosting demand for Longwan Airport’s services.
By softening the "nine-curved water chain" generated by the current waterway system, a multi-level landscape “Super Link” is formed, extending the central green landscape around the Yongqiang River into the main open space of the city and forming an urban green habitat covering the whole area.
Each curve of the nine-curved water link contains a city sharing place, the water linking a collection of eight city groups. By connecting the dense network of people-friendly streets and alleys, the high-speed railway station is fully integrated within the city fabric, with an organic sequence of overground and underground spaces as well as unified and coordinated vertical urban spaces.
The masterplan places a particular focus on the cultural renewal of Wenzhou’s artistic community, providing spaces in which local art and culture can flourish, including an art and business hub around the railway station.
Xiaoli Station and Urban Area, Xiong’an, China
The Xiaoli Station and Urban Area masterplan in Xiong’an envisages a new, green urban district which focuses on Xiaoli Station and the nearby Intercity Station, around which a mix of uses are strategically placed according to 15-Minute Living principles. The transport-orientated development creates multi-layered connections around well-defined axes, creating a unique identity for the area while integrating harmoniously with our wider masterplan for the city.
The stations are functionally efficient, multi-layered hubs with easy connections for bus, metro and pedestrian travel. The designs allow for smooth pedestrian flows and well-defined surrounding block functions, including retail, office, R&D, cultural and educational spaces.
The stations host vertical communities which will correspond on multiple levels with the surrounding urban area and the counterpart station. Each level has its own role, including retail, leisure and entertainment space, green space, workplaces, bus stations, taxi and metro options and railway connections, ensuring that everything that residents at the upper levels and surrounding areas need can be found in one place.
Xiaoli Station will be surrounded by a themed mall, various F&B options, co-working spaces, business centres, a library, community facilities and a health centre, among other provisions. The diverse green spaces will include a station sky garden, plazas, a rain garden, a cultural park and a pedestrian bridge.
The dense configuration of streets and alleys in the district are home to several traditional and permeable courtyard spaces in which people can relax and socialise. There are also multi-level waterfront footpaths, parkland walkways and rooftop gardens. The development will be ecologically sustainable, with sponge city strategies for managing rainwater and the extensive green space reducing the urban heat island effect.
Lanzhou Global Harbor, Lanzhou, China
Our successful competition design for the 900,000m² Lanzhou Global Harbor consists of a shopping centre, vibrant shopping streets, offices, apartments and a hotel within a built environment characterised by a blend of themed and contemporary architectural styles. The development faces, and interacts with, Lanzhou West mainline railway station, creating a welcoming gateway to the city from the high-speed railway station.
The development will include two 350-metre-high landmark towers which will incorporate office, residential and hotel uses. In addition, an office building will sit to the west side of the scheme, with apartment buildings of varying heights to the east - all combining to create a gateway to the city from the high-speed railway station.
The interior of the multi-level shopping centre component will create distinctive themed spaces, incorporating facilities for a diverse and rich programme of cultural and entertainment events and activities which will make Lanzhou Global Harbor a shopping and leisure destination for the city and the wider region. Semi-open pedestrian streets have been designed with a variety of styles and spaces to create a complementary destination to the enclosed retail environment.
The project creates a new urban public space all around the site, with the landscape design drawing inspiration from formal European gardens - its many characters including a classical garden, a hedge maze, a fountain garden, a monster garden and an urban farm. A Marco Polo-themed park is proposed for the roof of the podium to respond to Lanzhou's history and to create even more experiences for the customers.
Stations are much more than just passenger interchanges. They are social hubs, integrated with, and providing for, a wider urban context. Chapman Taylor’s expertise in designing large mixed-use developments and urban masterplans means that our team knows how to develop a TOD scheme that fulfils all of the necessary operational requirements while creating a successfully integrated urban development.
For more on our approach to transport-orientated design in China, you can read our Insight paper on the topic here.
The 520,000m2 GBA Xiong’an Intercity Station masterplan will include the city’s Intercity Station as well as the surrounding blocks, all completely integrated with the wider urban environment. The architecture responds to and expresses the characteristics of the main views, such as Jade Lake to the west, the park and river to the south, and Pearl Lake to the east. With featured urban spaces such as the Green Park Spine, the Urban Valley, the City Village and the Contemporary Chinese Garden Park, the conceptual layout provides a perfect place for people to meet, relax and have fun.
A fundamental element of the concept is connectivity. Using the idea of a multi-layered and multi-level city, the underground Intercity Station becomes the centre of clearly understandable connections, with the many urban and transportation functions established across different levels. Meanwhile, the hierarchically structured courtyards in the surrounding blocks connect to different levels of the station, helping to fully integrate the station with the city.
The internal spaces of the station combine different types of transport hubs with a rich variety of uses and amenities, which forms layers of “city rooms”. The spatial flows on Levels B1 and B2 form an oval-shaped main circulation route, which brings the many complex elements together to create a system of clear and intuitive wayfinding.
Xili Hub Area, Shenzhen, China
Our proposal for the 189-hectare Shenzhen Xili Hub Area creates an innovative, efficient and attractive urban district as one of the city’s three key master hubs, seamlessly integrating a new high-speed railway station within the district and the wider city. The new urban hub will serve as a showcase ‘station city’ which will be an international exemplar for how to successfully integrate a major transportation development with its surrounding urban environment.
The masterplan includes a sustainable railway and bus interchange complemented by a range of commercial and social amenities. The design for the railway station is inspired by the shapes of the surrounding mountains and rivers, with the station’s roof peaks creating a striking ‘urban mountain’ landmark on the city skyline.
A landscaped green corridor extends away from the railway station to blend with the natural landscape of the Xili area and the wider Nanshan district, while well-considered landscaping softens what was a rigid urban road system around the site, helping to create a more attractive and welcoming urban environment.
The area’s upgraded road network increases traffic capacity and maximises accessibility. The new road system creates optimal north-south and east-west connections, helping to solve longstanding road congestion problems in the area. In terms of pedestrian and cycle traffic, a system of beautifully landscaped paths and corridors connects the two urban cores around the site to the new hub area, serving to ensure the area’s full integration with the wider community.
Wenzhou Eastern New Town, Wenzhou, China
The Wenzhou Eastern New Town transport-orientated masterplan creates a new eco-city with residential, leisure, retail, cultural and industrial areas strategically placed according to 15-Minute Living principles. The three-dimensional and comprehensive design integrates at least seven modes of transportation, including aviation, high-speed rail, metro, intercity, waterway transportation, a BRT system and regular public transport, around which a number of interlinked centres will grow.
The 65km2 site is located at the intersection of the Yangtze River Delta Economic Circle and the Taiwan Straits Economic Circle. The design’s “Super Link” concept provides for fast travel between the city’s airport and the high-speed railway station, helping to create excellent connections between Wenzhou and other regional and global cities. The proposals envisage industrial, logistics and R&D facilities coalescing around the core air transportation sector, boosting demand for Longwan Airport’s services.
By softening the "nine-curved water chain" generated by the current waterway system, a multi-level landscape “Super Link” is formed, extending the central green landscape around the Yongqiang River into the main open space of the city and forming an urban green habitat covering the whole area.
Each curve of the nine-curved water link contains a city sharing place, the water linking a collection of eight city groups. By connecting the dense network of people-friendly streets and alleys, the high-speed railway station is fully integrated within the city fabric, with an organic sequence of overground and underground spaces as well as unified and coordinated vertical urban spaces.
The masterplan places a particular focus on the cultural renewal of Wenzhou’s artistic community, providing spaces in which local art and culture can flourish, including an art and business hub around the railway station.
Xiaoli Station and Urban Area, Xiong’an, China
The Xiaoli Station and Urban Area masterplan in Xiong’an envisages a new, green urban district which focuses on Xiaoli Station and the nearby Intercity Station, around which a mix of uses are strategically placed according to 15-Minute Living principles. The transport-orientated development creates multi-layered connections around well-defined axes, creating a unique identity for the area while integrating harmoniously with our wider masterplan for the city.
The stations are functionally efficient, multi-layered hubs with easy connections for bus, metro and pedestrian travel. The designs allow for smooth pedestrian flows and well-defined surrounding block functions, including retail, office, R&D, cultural and educational spaces.
The stations host vertical communities which will correspond on multiple levels with the surrounding urban area and the counterpart station. Each level has its own role, including retail, leisure and entertainment space, green space, workplaces, bus stations, taxi and metro options and railway connections, ensuring that everything that residents at the upper levels and surrounding areas need can be found in one place.
Xiaoli Station will be surrounded by a themed mall, various F&B options, co-working spaces, business centres, a library, community facilities and a health centre, among other provisions. The diverse green spaces will include a station sky garden, plazas, a rain garden, a cultural park and a pedestrian bridge.
The dense configuration of streets and alleys in the district are home to several traditional and permeable courtyard spaces in which people can relax and socialise. There are also multi-level waterfront footpaths, parkland walkways and rooftop gardens. The development will be ecologically sustainable, with sponge city strategies for managing rainwater and the extensive green space reducing the urban heat island effect.
Lanzhou Global Harbor, Lanzhou, China
Our successful competition design for the 900,000m² Lanzhou Global Harbor consists of a shopping centre, vibrant shopping streets, offices, apartments and a hotel within a built environment characterised by a blend of themed and contemporary architectural styles. The development faces, and interacts with, Lanzhou West mainline railway station, creating a welcoming gateway to the city from the high-speed railway station.
The development will include two 350-metre-high landmark towers which will incorporate office, residential and hotel uses. In addition, an office building will sit to the west side of the scheme, with apartment buildings of varying heights to the east - all combining to create a gateway to the city from the high-speed railway station.
The interior of the multi-level shopping centre component will create distinctive themed spaces, incorporating facilities for a diverse and rich programme of cultural and entertainment events and activities which will make Lanzhou Global Harbor a shopping and leisure destination for the city and the wider region. Semi-open pedestrian streets have been designed with a variety of styles and spaces to create a complementary destination to the enclosed retail environment.
The project creates a new urban public space all around the site, with the landscape design drawing inspiration from formal European gardens - its many characters including a classical garden, a hedge maze, a fountain garden, a monster garden and an urban farm. A Marco Polo-themed park is proposed for the roof of the podium to respond to Lanzhou's history and to create even more experiences for the customers.
Stations are much more than just passenger interchanges. They are social hubs, integrated with, and providing for, a wider urban context. Chapman Taylor’s expertise in designing large mixed-use developments and urban masterplans means that our team knows how to develop a TOD scheme that fulfils all of the necessary operational requirements while creating a successfully integrated urban development.
For more on our approach to transport-orientated design in China, you can read our Insight paper on the topic here.
Our proposal for the 189-hectare Shenzhen Xili Hub Area creates an innovative, efficient and attractive urban district as one of the city’s three key master hubs, seamlessly integrating a new high-speed railway station within the district and the wider city. The new urban hub will serve as a showcase ‘station city’ which will be an international exemplar for how to successfully integrate a major transportation development with its surrounding urban environment.
The masterplan includes a sustainable railway and bus interchange complemented by a range of commercial and social amenities. The design for the railway station is inspired by the shapes of the surrounding mountains and rivers, with the station’s roof peaks creating a striking ‘urban mountain’ landmark on the city skyline.
A landscaped green corridor extends away from the railway station to blend with the natural landscape of the Xili area and the wider Nanshan district, while well-considered landscaping softens what was a rigid urban road system around the site, helping to create a more attractive and welcoming urban environment.
The area’s upgraded road network increases traffic capacity and maximises accessibility. The new road system creates optimal north-south and east-west connections, helping to solve longstanding road congestion problems in the area. In terms of pedestrian and cycle traffic, a system of beautifully landscaped paths and corridors connects the two urban cores around the site to the new hub area, serving to ensure the area’s full integration with the wider community.
Wenzhou Eastern New Town, Wenzhou, China
The Wenzhou Eastern New Town transport-orientated masterplan creates a new eco-city with residential, leisure, retail, cultural and industrial areas strategically placed according to 15-Minute Living principles. The three-dimensional and comprehensive design integrates at least seven modes of transportation, including aviation, high-speed rail, metro, intercity, waterway transportation, a BRT system and regular public transport, around which a number of interlinked centres will grow.
The 65km2 site is located at the intersection of the Yangtze River Delta Economic Circle and the Taiwan Straits Economic Circle. The design’s “Super Link” concept provides for fast travel between the city’s airport and the high-speed railway station, helping to create excellent connections between Wenzhou and other regional and global cities. The proposals envisage industrial, logistics and R&D facilities coalescing around the core air transportation sector, boosting demand for Longwan Airport’s services.
By softening the "nine-curved water chain" generated by the current waterway system, a multi-level landscape “Super Link” is formed, extending the central green landscape around the Yongqiang River into the main open space of the city and forming an urban green habitat covering the whole area.
Each curve of the nine-curved water link contains a city sharing place, the water linking a collection of eight city groups. By connecting the dense network of people-friendly streets and alleys, the high-speed railway station is fully integrated within the city fabric, with an organic sequence of overground and underground spaces as well as unified and coordinated vertical urban spaces.
The masterplan places a particular focus on the cultural renewal of Wenzhou’s artistic community, providing spaces in which local art and culture can flourish, including an art and business hub around the railway station.
Xiaoli Station and Urban Area, Xiong’an, China
The Xiaoli Station and Urban Area masterplan in Xiong’an envisages a new, green urban district which focuses on Xiaoli Station and the nearby Intercity Station, around which a mix of uses are strategically placed according to 15-Minute Living principles. The transport-orientated development creates multi-layered connections around well-defined axes, creating a unique identity for the area while integrating harmoniously with our wider masterplan for the city.
The stations are functionally efficient, multi-layered hubs with easy connections for bus, metro and pedestrian travel. The designs allow for smooth pedestrian flows and well-defined surrounding block functions, including retail, office, R&D, cultural and educational spaces.
The stations host vertical communities which will correspond on multiple levels with the surrounding urban area and the counterpart station. Each level has its own role, including retail, leisure and entertainment space, green space, workplaces, bus stations, taxi and metro options and railway connections, ensuring that everything that residents at the upper levels and surrounding areas need can be found in one place.
Xiaoli Station will be surrounded by a themed mall, various F&B options, co-working spaces, business centres, a library, community facilities and a health centre, among other provisions. The diverse green spaces will include a station sky garden, plazas, a rain garden, a cultural park and a pedestrian bridge.
The dense configuration of streets and alleys in the district are home to several traditional and permeable courtyard spaces in which people can relax and socialise. There are also multi-level waterfront footpaths, parkland walkways and rooftop gardens. The development will be ecologically sustainable, with sponge city strategies for managing rainwater and the extensive green space reducing the urban heat island effect.
Stations are much more than just passenger interchanges. They are social hubs, integrated with, and providing for, a wider urban context. Chapman Taylor’s expertise in designing large mixed-use developments and urban masterplans means that our team knows how to develop a TOD scheme that fulfils all of the necessary operational requirements while creating a successfully integrated urban development.
For more on our approach to transport-orientated design in China, you can read our Insight paper on the topic here.


