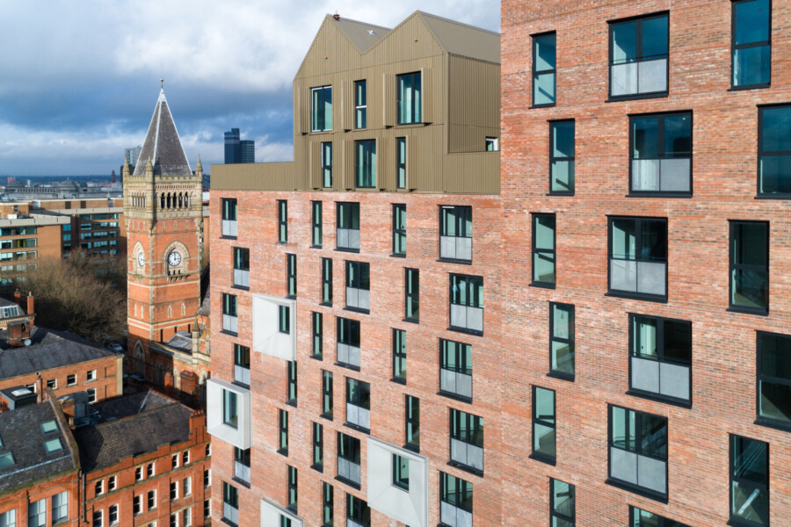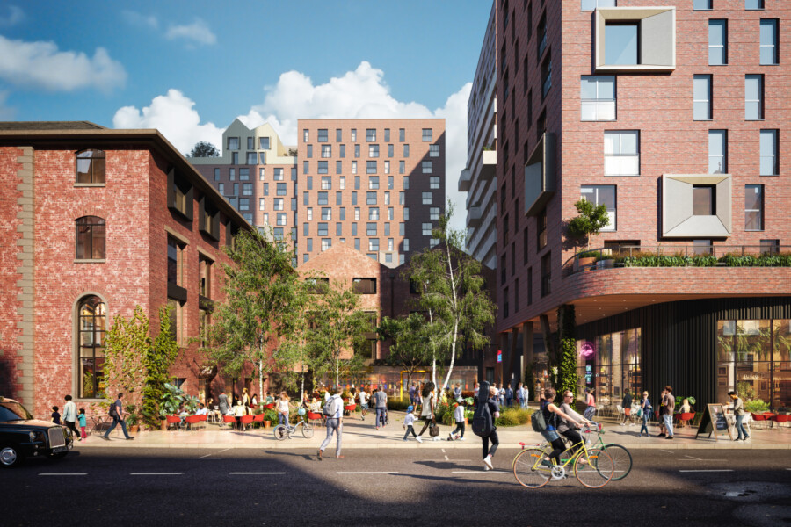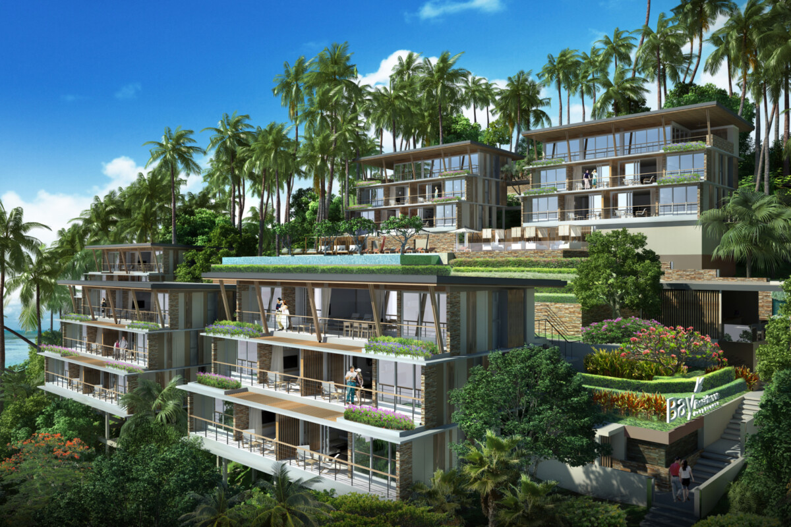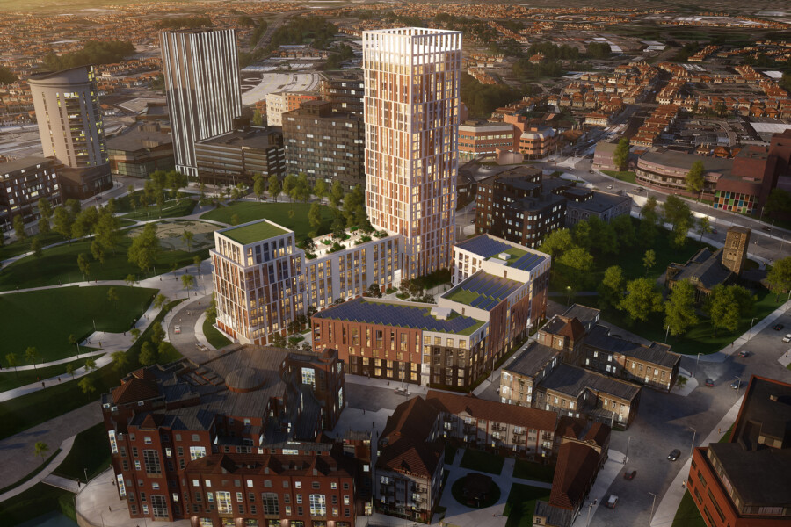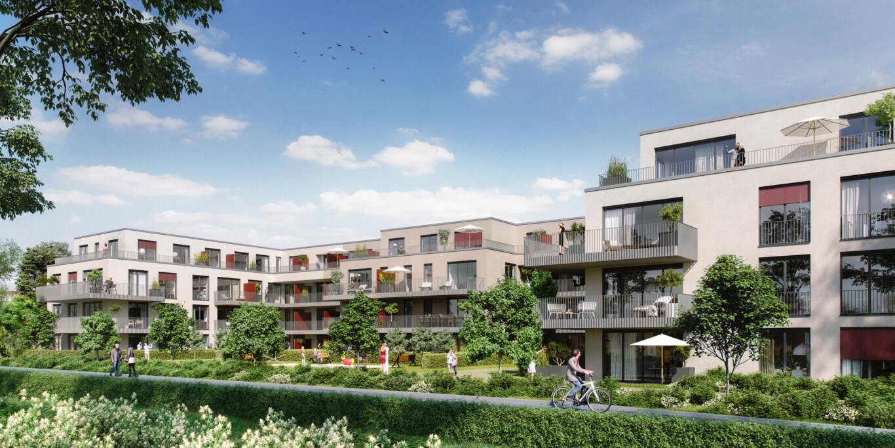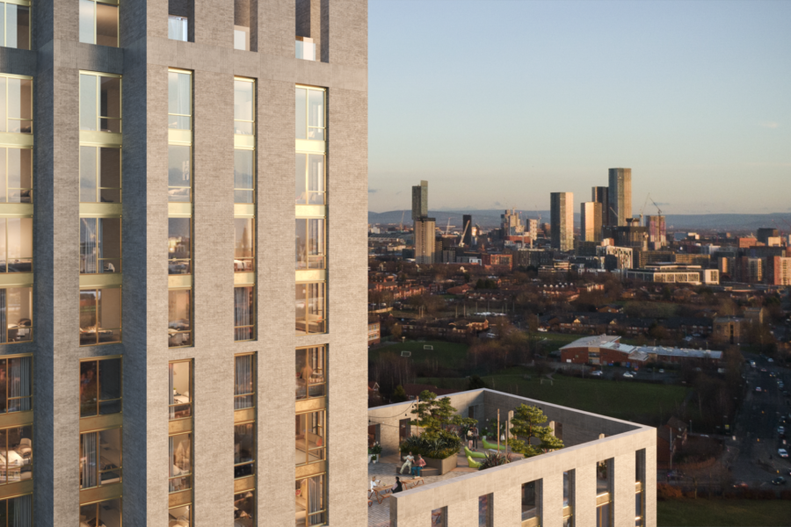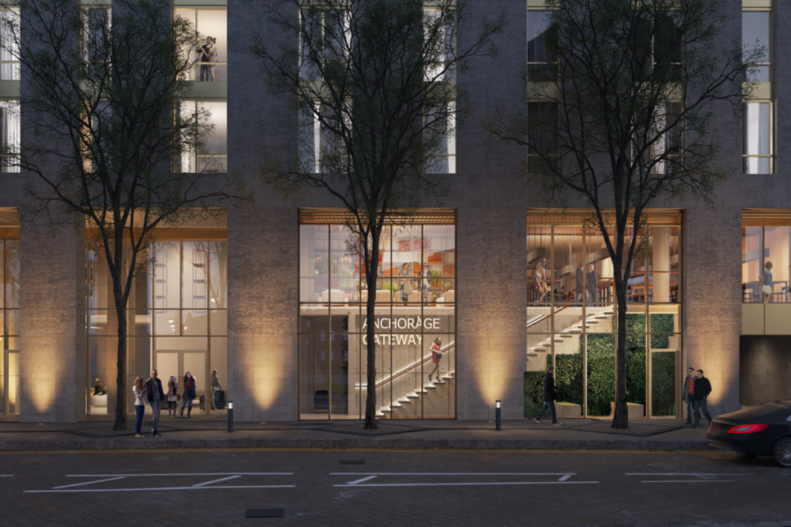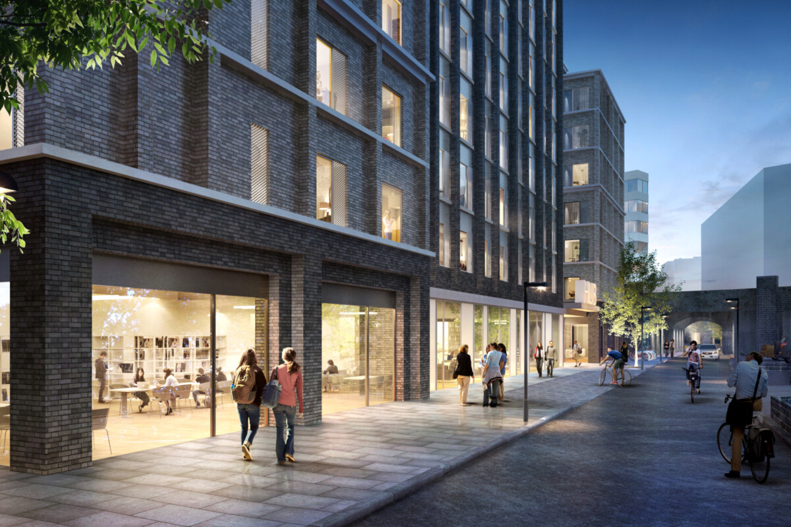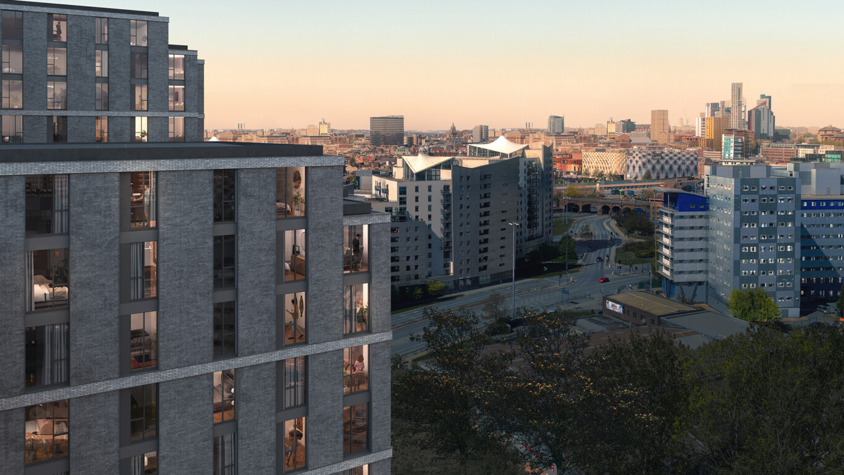
Designing places to live all over the world
Chapman Taylor has decades of experience designing and delivering high-quality homes for people to live in across Europe, the Middle East and Asia, from creating luxury villa interiors to masterplanning large, mixed-use, residential-led districts and city-centre Build-to-Rent apartment schemes. Below, we take a look at some of our residential developments currently in progress worldwide.
Flax Place, Leeds, UK
Designed by Chapman Taylor, Flax Place is a well-located, 350-apartment scheme with 11- and 15-storey towers. Attractive, modern, open-plan apartments are provided throughout the scheme, with the predominantly one- and two-bed unit mix reflecting current demand in Leeds.
Workstations within the two- and three-bed apartments enhance the ability of residents to work from home, while full-height windows provide extensive natural light into each apartment. Seven fully accessible apartments are provided for the benefit of people with restricted mobility. A new residents’ courtyard will provide an attractive external space for socialising and relaxing, while the open frontage to Richmond Street will create a shared public space that connects seamlessly with the local area.
An on-site, 46-space car park will also include electric vehicle charging points and 36 motorcycle spaces. In addition, the scheme will encourage a car club and car-share spaces to further reduce emissions. 350 bicycle spaces for residents (26 for visitors) are provided in the scheme.
Situated in a prime location in the Richmond Hill district, close to Leeds city centre, the 0.5-hectare site is also near to popular areas such as Kirkgate and its Victoria Gate development, South Bank and the theatre district. The location is well served by good public transport and pedestrian links to the city and the River Aire.
The Oaks, Prague, Czech Republic
Oaks Prague is a new residential and leisure community in the Czech Republic. Situated in the beautiful Czech countryside, yet only half an hour’s drive from central Prague, this high-quality development is designed to suit the needs of those who value country living within touching distance of the capital.
Chapman Taylor took charge of the design management for the overall project, as well as designing luxury village-centre apartments, a kindergarten and ancillary buildings for the 18-hole PGA golf course.
Kampus, Manchester, UK
Kampus is a new residential development in a prime location in Manchester city centre. The site, formerly part of Manchester Metropolitan University, will see over 500 apartments being delivered in new-build and refurbished buildings entirely for the Build-to-Rent sector, plus a mix of flexible, commercial spaces.
Joint venture development partners Capital & Centric and Henry Boot Developments plan to create two floors of independent restaurants and bars around a lush garden, adjacent to the Rochdale Canal. The development will provide much-needed urban green space and a relaxing environment for residents and visitors.
Chapman Taylor is acting as Delivery Architect, with Exterior Architecture designing the green spaces and public realm.
Bay Apartments, Koh Phangan, Thailand
The Bay Apartments scheme forms part of the first luxury residential hospitality development on the tropical island of Koh Phangan. The residences are set on a lush hillside among coconut groves.
Carefully designed to give them unobstructed sunset sea views, the development blends harmoniously with its tropical surroundings.>span class="A7">
Chapman Taylor acted as Lead Architect and Interior Designer for the project, forming part of a wider masterplan – the main buildings for which are now in use.
Molo Lipno Resort, Lipno, Czech Republic
The MOLO Lipno resort will create a luxury leisure and residential destination offering 79 lakeside apartments and penthouses with beautiful views over the Lipno lake and immediate access to the extensive leisure activities offered in the region. A 5-Star resort hotel offering a premium spa, a restaurant, a private beach club, a beach volleyball court and underground car parking is also on the drawing board.
The centrepiece for the development will be a 120-metre-long timber pier allowing for romantic walks to the heart of the lake, as well as giving access to the heated lake pool. Lipno is surrounded by the Šumava National Park – a stunning ancient forest which is a haven for highly diverse flora and fauna. The area, near the Austrian border in southern Bohemia, is ideal for water sports, sailing, hiking, cycling and horse riding in the summer, with skating and alpine/cross-country skiing during the winter months.
Chapman Taylor’s proposals for the resort were developed with a detailed appreciation of the needs of the residents and guests while adopting a sensitive approach to the beautiful countryside and lakeside context.
Castle Park View, Bristol, UK
Castle Park View will regenerate a brownfield site in a prime location on the south-eastern corner of Castle Park. A 26-storey tower, the tallest structure in Bristol, and a 10-storey block will book-end the main building, which fronts onto a park.
The strong built form along the northern boundary will be reminiscent of the old castle wall which once stood on the site. The landmark building will provide 375 high-quality homes through a mixture of Build-to-Rent and affordable housing. Car/bicycle spaces and leisure facilities are also provided, along with a 24/7 concierge reception.
Chapman Taylor, acting for Linkcity, was responsible for the architectural design of Castle Park View, and we are now working with Bouygues UK on the construction phase and interior design, which is scheduled to complete in 2022.
Keybridge, London, UK
Chapman Taylor is coordinating the detailed façade design for two buildings at the Keybridge residential development in central London, including the 37-storey Keybridge Lofts - the UK's tallest residential brick building.
Keybridge is being developed by Mount Anvil and FABRICA by A2Dominion as a standout landmark in London’s rapidly evolving Vauxhall district. The project includes eight-storey Keybridge House, 21-storey Keybridge Capital and Keybridge Lofts, the latter two of which Chapman Taylor is working on. Using mixed brick tones and textures, each building at Keybridge has a distinctive character designed to improve over time.
Chapman Taylor was appointed by Mount Anvil to provide specialist detailed design expertise for the external envelope of the two towers, which are formed from a combination of traditional brickwork and prefabricated unitised façade panels.
We have led the co-ordination of the façade design through the delivery stages on site, working closely with the specialist trade contractors and consultants to realise the client’s vision for the scheme. We developed a full 3D BIM model for the façade elements to assist in the detailed design of the complex façade.
Schuckertstrasse Residential Apartments, Fürth, Germany
Chapman Taylor was appointed by BAYIKO (Bayerisches Immobilien Kontor GmbH) to design this 8,000m2 GBA residential development at Schuckertstrasse in the German city of Fürth. The project forms the spine of a new residential quarter on the site of a former production plant, repurposing a former commercial property to create 66 apartments in a mix of 1-4-room formats.
The ‘E’-shaped building’s apartments, all with generous balcony spaces or roof terraces, will mostly face the landscaped inner courtyard. The façades for the three arms of the building use subtly different colours, accented by textile sun screens, to give each its own identity while still maintaining a visually unified exterior. The building, combined with a sound protection barrier, will act as a noise barrier against the adjacent railway line for the wider scheme’s landscaped areas and townhouses.
Building permission has already been approved for the project, which is being designed to suit the needs of students, young professionals and families.
Anchorage Gateway, Manchester, UK
The 31-storey scheme Anchorage Gateway residential scheme at Salford Quays, designed by Chapman Taylor, will provide up to 290 apartments in a range of 1-bed, 2-bed and 3-bed configurations, complemented by amenity space for residents and visitors as well as a generous ground floor lobby and mezzanine space for socialising.
The building will be topped by an architectural “crown”, within which external terraces will provide social amenity space, including a residents’ rooftop garden with dramatic views over Salford Quays. The site acts as a gateway to Salford Quays and offers an opportunity to create a landmark building which will fittingly mark the urban transition to the taller, higher-density developments of the Salford Quays area, including MediaCityUK.
The L-shaped building footprint maximises the opportunity for active street frontage, helping to foster an active and vibrant scene at street level. This will help improve the pedestrian experience of the site, which is used by workers, residents and visitors due to the very close Metrolink tram stop.
Büyükyalı, Istanbul, Turkey
A 340,000m2 residential-led scheme in a spectacular location on the coastline of the Marmara Sea, Büyükyalı is an attractive and sustainable place to live for families, single people and young couples who wish to enjoy the benefits of the city.
A key element of the concept was to create a sense of community by introducing an active streetscape hosting a well-considered mix of street-front retail, F&B and leisure facilities, as well as a dynamic variety of landscaped spaces. The resulting development therefore has an attractive townscape character, enhanced by the careful renovation of the heritage industrial and office buildings on the site, which front onto new plazas, streets and gardens. The sense of place is strongly emphasised by the development’s shoreline location and the dramatic view it provides of the many passing ships.
Büyükyalı makes a clear division between public and private space – layering a broad range of uses and facilities, including 1,500 homes with prime sea views and 15,000m² of public space incorporating fashion, culture, art, music, kids’ clubs, a hotel, restaurants and a new marina. Chapman Taylor was the Principal Design Architect for the project on behalf of the developers, Ozak-Yenigun-Ziylan partnership.
Avon Street Student Accommodation, Bristol, UK
Chapman Taylor’s design for Avon Street in Bristol city centre will provide a 502-bed student residence complex across three buildings on the 0.36-hectare site of the former Chanson Foods facility, which sits beside the city’s famous floating harbour and adjacent to the proposed Bristol University Enterprise Campus.
The distinctive stepped architecture of the buildings, which references the craggy slopes of the Avon Gorge and the area's industrial past, will provide a readily identifiable landmark for passengers travelling in and out of Temple Meads station. The buildings will vary from six to 13 storeys in height, with a standalone two-storey mixed-use hub to the harbour side.
The concept was developed in consultation with the University of Bristol and Bristol City Council to ensure that the needs of students and the city were uppermost in the design's evolution. The proposed development will relieve some of the housing pressure on residential areas in the city and provide high-quality accommodation and shared facilities in a superb location.
MeadowSide, Manchester, UK
Located at the northern gateway to the city centre, MeadowSide will comprise 756 apartments, penthouses and townhouses to cater for a wide range of needs and provide the basis for a diverse and vibrant community. Residents will be close to Manchester’s creative heart and some of its best bars and independent shops.
The project, being delivered by Westfields CZHK on behalf of the developer, Far East Consortium, involves the phased construction of four residential buildings located around Angel Meadow, which will provide residents with a relaxing parkland space in which to escape the bustle of the city.
The two urban apartment towers on Plots 2 and 3 will provide 286 apartments in total. The Gate (Plot 2) and The Stile (Plot 3), will stand 22 and 17 storeys high respectively, with modern glazed façades and solid podium bases. The design seeks to complement and reflect the surrounding Victorian and industrial architecture.
The ground floor area will house a boutique lobby and shared workspace together with independent retail and restaurant units, providing active frontage to the surrounding area. An additional gym and private dining space will be available to residents on the upper podium level of the Stile. Completing the site, Mount Yard (Plot 5) is presently under construction, with The Peak (Plot 4) planned to commence in the near future.
Mirabad Avenue, Tashkent, Uzbekistan
The 2.4-hectare Mirabad Avenue project represents a new type of residential-led, mixed-use development in the Uzbek city of Tashkent. Creating a striking new urban quarter, the development regenerates this entire area of the city.
The concept for this residential development is a group of four blocks, each comprising luxury residential properties, efficiently arranged around a private courtyard. Each block will be completed with striking corner towers containing penthouses at the top, while the development at street level will be fully dedicated to attractive shops, restaurants and cafés. The scheme will incorporate ‘smart’ building technology – residential buildings will be designed to maximise environmental, technical and economic efficiency. The result is a landmark development in the heart of Tashkent.
Chapman Taylor created the masterplan concept and scheme design for this prominent urban residential scheme on behalf of Golden House, working alongside CDI Building Services Engineers.
Vesta Street, Manchester, UK
The Vesta Street development forms part of Phase 2 of Manchester Life Development Company’s development programme for the Ancoats area. Following the successful delivery of two previous Manchester Life schemes – Sawmill Court and One Cutting Room Square – Eric Wright Construction appointed Chapman Taylor to develop the detailed design for Vesta Street created by the concept architect, Rafael Vinoly, in the Employer’s Requirements.
The scheme provides 169 private apartments for sale, in a mix of one and two-bed residences – eight of which are roof-level duplexes. Ground floor apartments and communal residents’ facilities include external terraces overlooking the canal.
The eight and nine-storey apartment blocks enjoy the benefit of a waterfront location, adjacent to the Ashton Canal, close to the New Islington tram stop and within a ten-minute walk of Piccadilly, Manchester’s principal public transport hub. In addition, three separate townhouses of four levels each were built adjacent to the apartment blocks. These were designed to complement the scale of the Islington Wharf Mews and Lock Keeper’s Cottage opposite – helping to integrate the development with the neighbourhood.
Chapman Taylor understand the prime importance of how users experience the places we create, and our designs are guided by that experience. For us, residential design is about people and about positively influencing their lives through careful consideration of the space that surrounds them. We believe that better built environments lead to a better experience for residents and, thus, a better place to live.
We are always looking to create places and spaces in which people will enjoy living. We work collaboratively with clients, developers, contractors and stakeholders to achieve the very best design outcomes for all. Using Building Information Modelling (BIM) in conjunction with the latest Virtual Reality technology, we provide designs which are perfectly tailored to the needs of clients and residents alike.
Flax Place, Leeds, UK
Designed by Chapman Taylor, Flax Place is a well-located, 350-apartment scheme with 11- and 15-storey towers. Attractive, modern, open-plan apartments are provided throughout the scheme, with the predominantly one- and two-bed unit mix reflecting current demand in Leeds.
Workstations within the two- and three-bed apartments enhance the ability of residents to work from home, while full-height windows provide extensive natural light into each apartment. Seven fully accessible apartments are provided for the benefit of people with restricted mobility. A new residents’ courtyard will provide an attractive external space for socialising and relaxing, while the open frontage to Richmond Street will create a shared public space that connects seamlessly with the local area.
An on-site, 46-space car park will also include electric vehicle charging points and 36 motorcycle spaces. In addition, the scheme will encourage a car club and car-share spaces to further reduce emissions. 350 bicycle spaces for residents (26 for visitors) are provided in the scheme.
Situated in a prime location in the Richmond Hill district, close to Leeds city centre, the 0.5-hectare site is also near to popular areas such as Kirkgate and its Victoria Gate development, South Bank and the theatre district. The location is well served by good public transport and pedestrian links to the city and the River Aire.
The Oaks, Prague, Czech Republic
Oaks Prague is a new residential and leisure community in the Czech Republic. Situated in the beautiful Czech countryside, yet only half an hour’s drive from central Prague, this high-quality development is designed to suit the needs of those who value country living within touching distance of the capital.
Chapman Taylor took charge of the design management for the overall project, as well as designing luxury village-centre apartments, a kindergarten and ancillary buildings for the 18-hole PGA golf course.
Kampus, Manchester, UK
Kampus is a new residential development in a prime location in Manchester city centre. The site, formerly part of Manchester Metropolitan University, will see over 500 apartments being delivered in new-build and refurbished buildings entirely for the Build-to-Rent sector, plus a mix of flexible, commercial spaces.
Joint venture development partners Capital & Centric and Henry Boot Developments plan to create two floors of independent restaurants and bars around a lush garden, adjacent to the Rochdale Canal. The development will provide much-needed urban green space and a relaxing environment for residents and visitors.
Chapman Taylor is acting as Delivery Architect, with Exterior Architecture designing the green spaces and public realm.
Bay Apartments, Koh Phangan, Thailand
The Bay Apartments scheme forms part of the first luxury residential hospitality development on the tropical island of Koh Phangan. The residences are set on a lush hillside among coconut groves.
Carefully designed to give them unobstructed sunset sea views, the development blends harmoniously with its tropical surroundings.>span class="A7">
Chapman Taylor acted as Lead Architect and Interior Designer for the project, forming part of a wider masterplan – the main buildings for which are now in use.
Molo Lipno Resort, Lipno, Czech Republic
The MOLO Lipno resort will create a luxury leisure and residential destination offering 79 lakeside apartments and penthouses with beautiful views over the Lipno lake and immediate access to the extensive leisure activities offered in the region. A 5-Star resort hotel offering a premium spa, a restaurant, a private beach club, a beach volleyball court and underground car parking is also on the drawing board.
The centrepiece for the development will be a 120-metre-long timber pier allowing for romantic walks to the heart of the lake, as well as giving access to the heated lake pool. Lipno is surrounded by the Šumava National Park – a stunning ancient forest which is a haven for highly diverse flora and fauna. The area, near the Austrian border in southern Bohemia, is ideal for water sports, sailing, hiking, cycling and horse riding in the summer, with skating and alpine/cross-country skiing during the winter months.
Chapman Taylor’s proposals for the resort were developed with a detailed appreciation of the needs of the residents and guests while adopting a sensitive approach to the beautiful countryside and lakeside context.
Castle Park View, Bristol, UK
Castle Park View will regenerate a brownfield site in a prime location on the south-eastern corner of Castle Park. A 26-storey tower, the tallest structure in Bristol, and a 10-storey block will book-end the main building, which fronts onto a park.
The strong built form along the northern boundary will be reminiscent of the old castle wall which once stood on the site. The landmark building will provide 375 high-quality homes through a mixture of Build-to-Rent and affordable housing. Car/bicycle spaces and leisure facilities are also provided, along with a 24/7 concierge reception.
Chapman Taylor, acting for Linkcity, was responsible for the architectural design of Castle Park View, and we are now working with Bouygues UK on the construction phase and interior design, which is scheduled to complete in 2022.
Schuckertstrasse Residential Apartments, Fürth, Germany
Chapman Taylor was appointed by BAYIKO (Bayerisches Immobilien Kontor GmbH) to design this 8,000m2 GBA residential development at Schuckertstrasse in the German city of Fürth. The project forms the spine of a new residential quarter on the site of a former production plant, repurposing a former commercial property to create 66 apartments in a mix of 1-4-room formats.
The ‘E’-shaped building’s apartments, all with generous balcony spaces or roof terraces, will mostly face the landscaped inner courtyard. The façades for the three arms of the building use subtly different colours, accented by textile sun screens, to give each its own identity while still maintaining a visually unified exterior. The building, combined with a sound protection barrier, will act as a noise barrier against the adjacent railway line for the wider scheme’s landscaped areas and townhouses.
Building permission has already been approved for the project, which is being designed to suit the needs of students, young professionals and families.
Anchorage Gateway, Manchester, UK
The 31-storey scheme Anchorage Gateway residential scheme at Salford Quays, designed by Chapman Taylor, will provide up to 290 apartments in a range of 1-bed, 2-bed and 3-bed configurations, complemented by amenity space for residents and visitors as well as a generous ground floor lobby and mezzanine space for socialising.
The building will be topped by an architectural “crown”, within which external terraces will provide social amenity space, including a residents’ rooftop garden with dramatic views over Salford Quays. The site acts as a gateway to Salford Quays and offers an opportunity to create a landmark building which will fittingly mark the urban transition to the taller, higher-density developments of the Salford Quays area, including MediaCityUK.
The L-shaped building footprint maximises the opportunity for active street frontage, helping to foster an active and vibrant scene at street level. This will help improve the pedestrian experience of the site, which is used by workers, residents and visitors due to the very close Metrolink tram stop.
Avon Street Student Accommodation, Bristol, UK
Chapman Taylor’s design for Avon Street in Bristol city centre will provide a 502-bed student residence complex across three buildings on the 0.36-hectare site of the former Chanson Foods facility, which sits beside the city’s famous floating harbour and adjacent to the proposed Bristol University Enterprise Campus.
The distinctive stepped architecture of the buildings, which references the craggy slopes of the Avon Gorge and the area's industrial past, will provide a readily identifiable landmark for passengers travelling in and out of Temple Meads station. The buildings will vary from six to 13 storeys in height, with a standalone two-storey mixed-use hub to the harbour side.
The concept was developed in consultation with the University of Bristol and Bristol City Council to ensure that the needs of students and the city were uppermost in the design's evolution. The proposed development will relieve some of the housing pressure on residential areas in the city and provide high-quality accommodation and shared facilities in a superb location.
Chapman Taylor created the masterplan concept and scheme design for this prominent urban residential scheme on behalf of Golden House, working alongside CDI Building Services Engineers.
