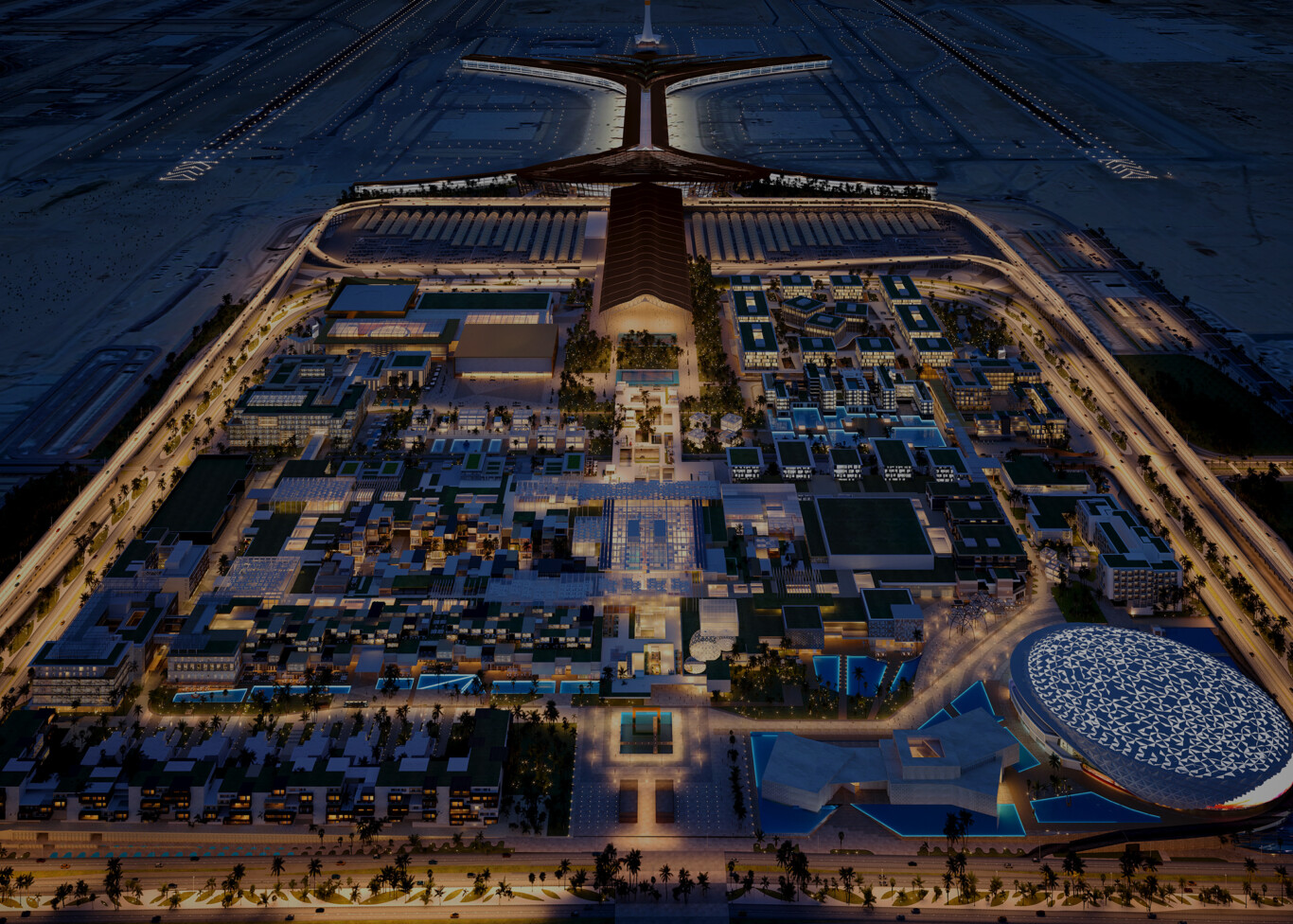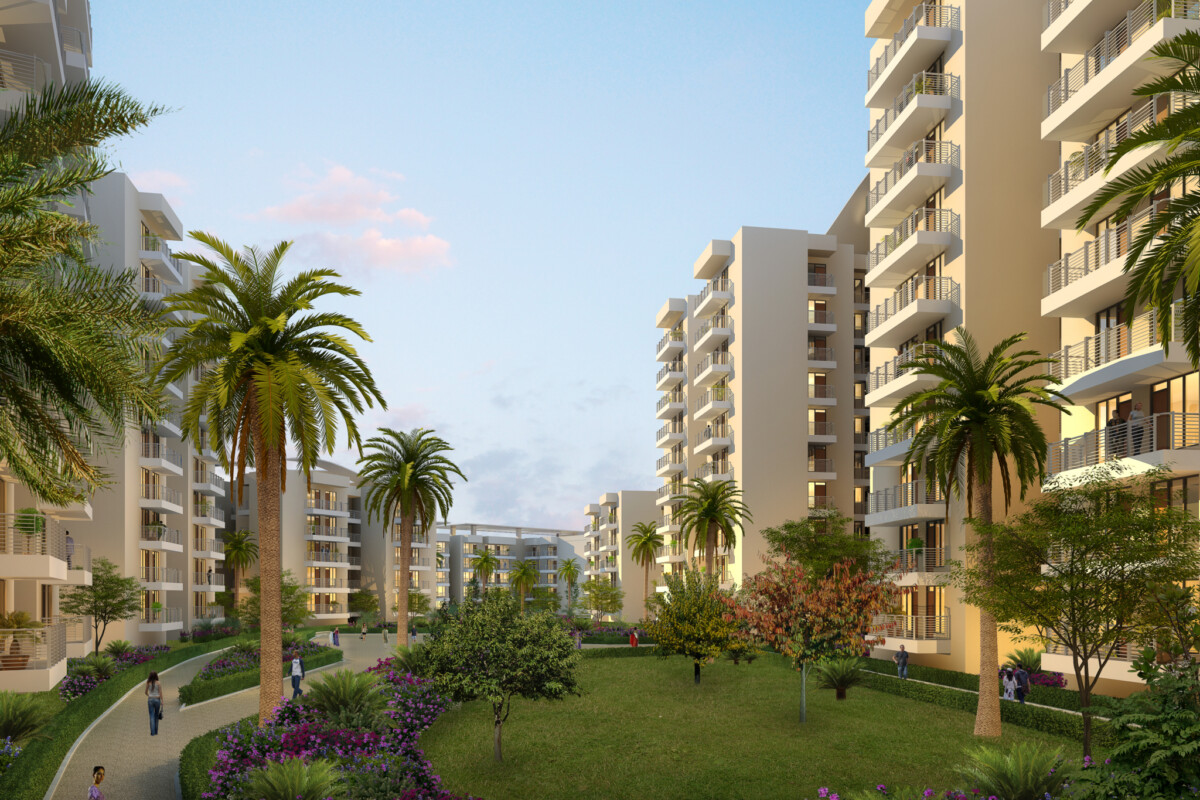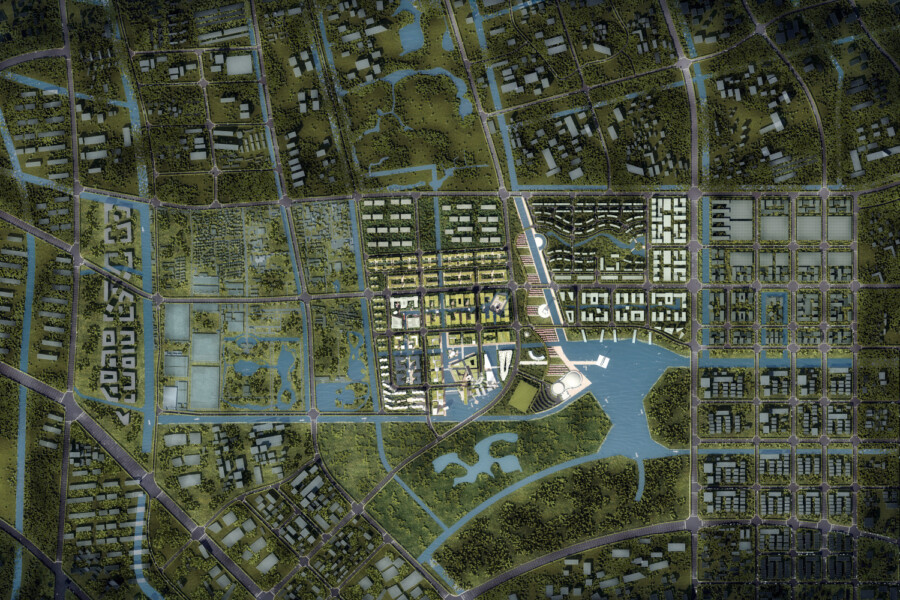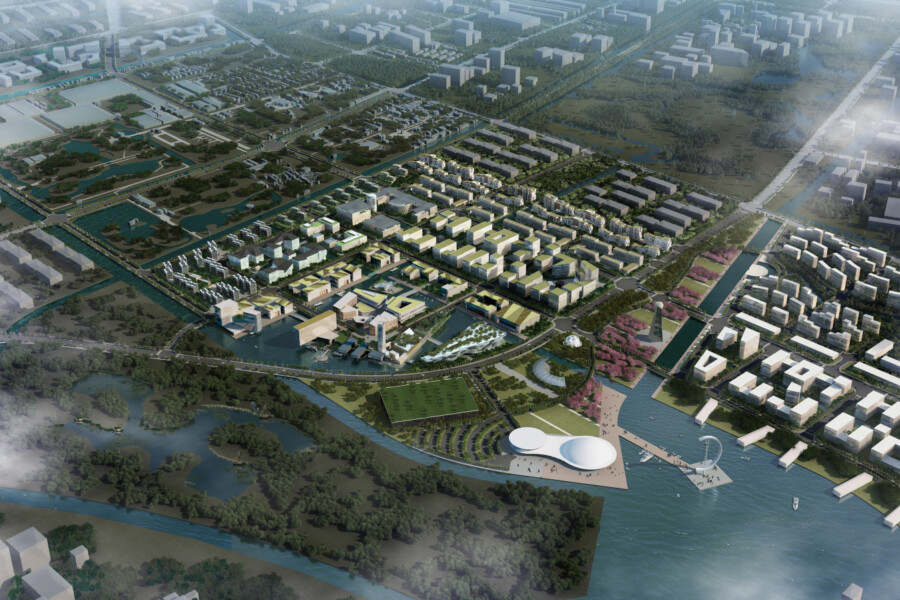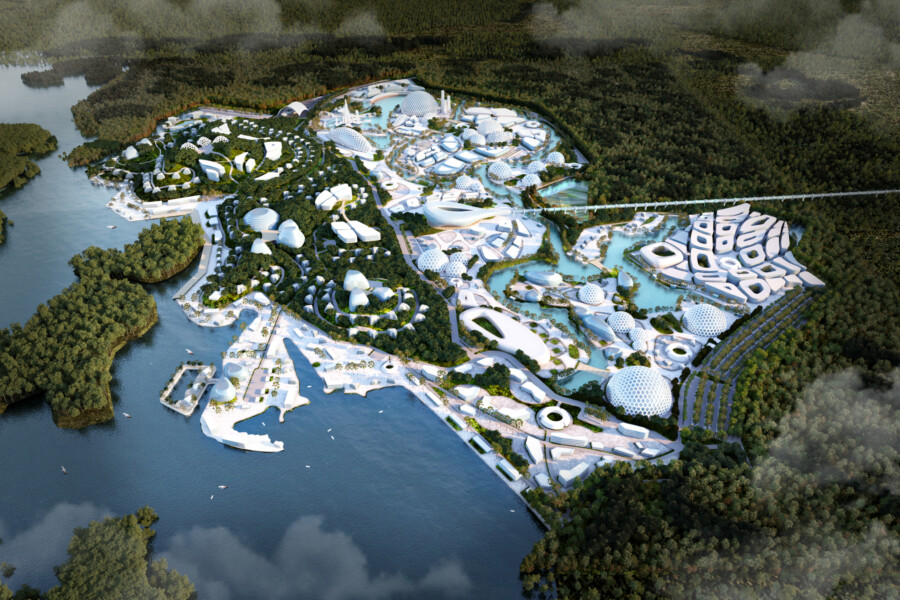
Designing smart cities across Asia and the Middle-East
Smart cities are urban districts which use technology and detailed planning to create built environments which are self-monitoring, self-configuring, self-diagnosing and self-correcting. The key ingredient for a successful smart city is data – measuring an area’s performance and its users’ experiences to optimise how it functions in real time.
Smart cities can facilitate a better quality of life in an environmentally sustainable, functionally flexible and dynamic place. Smart systems allow us to predict future needs, save energy, anticipate problems, improve operational efficiency, create new means of interaction between the built environment and its users and optimise how users experience that environment.
Chapman Taylor has worked on smart city designs in several locations across Asia. Below are some examples of our current smart city projects.
Xiong’an New Area, Xiong’an, China
The 272km² Xiong’an New Area is a government-supported urban development project which aims to create a high-quality and efficient smart city environment which encourages equality and sustainability.
Chapman Taylor’s competition-winning masterplan creates technologically advanced and environmentally sustainable designs for Zangang Cluster and Xiongdong District while enhancing the surrounding environment and protecting historic cultural sites.
Our design used quantitative analysis of the site’s ecological characteristics and proposes the diversion of water to serve the needs of the city as it develops while improving the waterways system and preserving and upgrading the existing water resources.
Landscaping will be optimised to create a sponge city solution which combines an urban stormwater management system and a natural water filtration system. The system will replenish underground water reserves and municipal water supplies, with spare water being used at Daqinghe and Baiyangdian.
The project is people-orientated, fully considering the physical and mental wellbeing of people of all ages and levels of ability. The masterplan ensures that everything that people require is provided within 15 minutes’ walking distance from their homes. The spatial layout ensures that educational, commercial, medical, public transportation, cultural and sports facilities are all provided within a walkable distance.
The designs are flexible and capable of easy adaptation to the rapidly evolving needs of people, society and the economy, including changes in transportation patterns, industry, the area’s landscape and ecology, technology, architectural functions and uses.
Hyper City Dong Mo, Son Tay, Vietnam
This smart city concept envisages a 308-hectare, mixed-use urban development which makes use of, and seamlessly integrates, the most advanced technological systems from around the world to help promote social, economic and environmental sustainability.
Hyper City Dong Mo will include a diverse range of uses and amenities, including a residential and hotel building, restaurants, cafés, retail, transport and logistics infrastructure and an animal welfare research centre. There will also be pioneering “Future Food” aquaculture and agriculture area, showcasing techniques and technologies for ensuring a secure, healthy and sustainable food supply.
Its extensive entertainment, leisure and hospitality offer will include future-themed exhibitions and events, a “Mars colony” theme park, a space port experience, a “Space Water park”, an ancient-village-themed area, a casino, a marina, an “Eco-tech” hotel and a mountain eco-resort.
A key focal point of the masterplan is its Hyperloop railway station, which creates a futuristic city environment with technological advanced transport systems, connecting the masterplan with cultural and technological areas in the wider region, including Vietnam National University, the Thien Ma urban district, the Vietnam National Village for Ethnic Culture and Tourism and Hoa Lac Tech Park, the first and largest (at 1,586 hectares) Vietnamese technology park, which was developed as a science city and has over 200,000 people working and living within it.
PMCU National Stadium, Bangkok, Thailand
Chapman Taylor has created a design masterplan for the PMCU (Property Management Office Chulalongkorn University) National Stadium area at Bangkok’s Chulalongkorn University.
Our masterplan envisages a new sports district and a sustainable smart city park as a celebration of the existing stadium’s history and the area’s heritage. The concept treats the park as an urban theatre, with the regenerated stadium as its main stage.
The new facilities also include a multi-purpose hall, a sports rehabilitation and education centre and an international college.
Due to the site’s special features, our Bangkok team carried out a detailed study of the development’s context, including the maximum volumes, locations for the various facilities, accessibility, climate, weather, population, projected visitor numbers and the ideal mix of uses to be included.
The intention was to create a mixed-use hub for activities in the area where Chulalongkorn University meets the city, providing the people of Bangkok with a new cultural, retail, residential, hospitality and F&B destination in the heart of the city.
Liangjiang Collaborative Innovation Zone, Chongqing, China
Chapman Taylor’s masterplan concept for Liangjiang Collaborative Innovation Zone is based on the integration of the beautiful natural environment with new technology facilities and creates a connected series of five university campuses surrounded by R&D clusters. The organic form of the campuses follows the undulating contours of the existing site, producing a dynamic combination of urban spaces.
The valley formed by the hills to the east and west perimeter of the site is to become a lake. At the northern end will be a national laboratory and the ‘Centre of Ideas’, a place which is the collaborative heart of the masterplan. The south of the lake is surrounded by beautiful landscape interspersed with social, sports and cultural villages, which are a contemporary interpretation of the traditional villages of the region.
The smart city masterplan is a fully transit-orientated development and provides railway, metro, BRT, electric bus and water taxi connections throughout the site. Sustainability is embedded in the project, which is planned to be self-sufficient in energy needs – using solar, biomass and hydroelectric power sources, resulting in a saving of over 450,000 tons of CO² per annum.
East Kidwai Nagar, New Delhi, India
The redevelopment of the existing government housing project at East Kidwai Nagar is partly aimed at contributing towards lessening New Delhi’s chronic housing shortage for government employees. Among 1.35 million square metres of mixed-use provision in south-central New Delhi, over 4,700 new apartments are being constructed.
The entire project is designed on a near-zero emissions policy, with extensive water recycling and planting schemes and the efficient use of solar energy being fundamental elements of the design. The shopping centre, senior secondary school and banquet hall all run entirely on green energy, via grid-connected rooftop solar panels.
East Kidwai Nagar is part of the Indian government’s “Smart City Guidelines” and the government showcased the project at the COP21 climate change conference in Paris in December 2015.
Chapman Taylor was responsible for the masterplanning, design and delivery of this key Smart City development, which won a 5-Star award for “Best Public Service Architecture in India” at the 2017-18 International Asia-Pacific Property Awards.
Lingang Smart Harbor, Shanghai, China
Chapman Taylor’s proposal for Lingang Smart Harbor, Shanghai, is a compact and vibrant smart city development surrounded by easily accessible parklands. Chapman Taylor’s masterplan brings together the existing parks, wetlands and coastal area into one stunning setting within a coherent landscape framework.
With a total site area of 6.78km², including 4km² for the Quay area/Harbour and 1km² in the core area, the Lingang Smart Harbor ‘citadel’ masterplan provides an unparalleled level of amenities.
We are also currently working on several more smart city projects in Thailand, India, Vietnam, China and the Middle East. Never approaching a project with preconceptions, we always ask ourselves what the needs are in each particular context and how best to improve the everyday lives of the people who spend time there. Chapman Taylor is already at the forefront of the expansion of smart cities throughout Asia and will continue to promote the benefits of smart city design, both in Asia and throughout the rest of the world.
For more information about the benefits of smart city design, you can read our Insight paper on the topic here.
The 272km² Xiong’an New Area is a government-supported urban development project which aims to create a high-quality and efficient smart city environment which encourages equality and sustainability.
Chapman Taylor’s competition-winning masterplan creates technologically advanced and environmentally sustainable designs for Zangang Cluster and Xiongdong District while enhancing the surrounding environment and protecting historic cultural sites.
Our design used quantitative analysis of the site’s ecological characteristics and proposes the diversion of water to serve the needs of the city as it develops while improving the waterways system and preserving and upgrading the existing water resources.
Landscaping will be optimised to create a sponge city solution which combines an urban stormwater management system and a natural water filtration system. The system will replenish underground water reserves and municipal water supplies, with spare water being used at Daqinghe and Baiyangdian.
The project is people-orientated, fully considering the physical and mental wellbeing of people of all ages and levels of ability. The masterplan ensures that everything that people require is provided within 15 minutes’ walking distance from their homes. The spatial layout ensures that educational, commercial, medical, public transportation, cultural and sports facilities are all provided within a walkable distance.
The designs are flexible and capable of easy adaptation to the rapidly evolving needs of people, society and the economy, including changes in transportation patterns, industry, the area’s landscape and ecology, technology, architectural functions and uses.
Hyper City Dong Mo, Son Tay, Vietnam
This smart city concept envisages a 308-hectare, mixed-use urban development which makes use of, and seamlessly integrates, the most advanced technological systems from around the world to help promote social, economic and environmental sustainability.
Hyper City Dong Mo will include a diverse range of uses and amenities, including a residential and hotel building, restaurants, cafés, retail, transport and logistics infrastructure and an animal welfare research centre. There will also be pioneering “Future Food” aquaculture and agriculture area, showcasing techniques and technologies for ensuring a secure, healthy and sustainable food supply.
Its extensive entertainment, leisure and hospitality offer will include future-themed exhibitions and events, a “Mars colony” theme park, a space port experience, a “Space Water park”, an ancient-village-themed area, a casino, a marina, an “Eco-tech” hotel and a mountain eco-resort.
A key focal point of the masterplan is its Hyperloop railway station, which creates a futuristic city environment with technological advanced transport systems, connecting the masterplan with cultural and technological areas in the wider region, including Vietnam National University, the Thien Ma urban district, the Vietnam National Village for Ethnic Culture and Tourism and Hoa Lac Tech Park, the first and largest (at 1,586 hectares) Vietnamese technology park, which was developed as a science city and has over 200,000 people working and living within it.
Airport City, Jeddah, Saudi Arabia
Airport City in Jeddah will be a world-class, mixed-use development which will become a leading destination for visitors from across Saudi Arabia and the GCC region. The 1.91 million m² GBA masterplan for Airport City introduces an innovative mixed-use community concept to the region, creating diverse tourism and business opportunities while also providing a dynamic lifestyle and family entertainment venue.
A vibrant transport-orientated development creates a new hub gateway to Jeddah and beyond at the strategically important meeting point of the airport, high-speed railway station and the motorway junction between central Jeddah and the Northern Expansion Zone.
Our goal is to deliver an innovative and sustainable smart city district which will offer a template for the future of retail and leisure, alongside a central business district designed for the future workplace and a desirable and calm residential area. The masterplan concept provides for a strong mix of uses and excellent functional distribution as well as flexibility and economic and environmental sustainability.
PMCU National Stadium, Bangkok, Thailand
Chapman Taylor has created a design masterplan for the PMCU (Property Management Office Chulalongkorn University) National Stadium area at Bangkok’s Chulalongkorn University.
Our masterplan envisages a new sports district and a sustainable smart city park as a celebration of the existing stadium’s history and the area’s heritage. The concept treats the park as an urban theatre, with the regenerated stadium as its main stage.
The new facilities also include a multi-purpose hall, a sports rehabilitation and education centre and an international college.
Due to the site’s special features, our Bangkok team carried out a detailed study of the development’s context, including the maximum volumes, locations for the various facilities, accessibility, climate, weather, population, projected visitor numbers and the ideal mix of uses to be included.
The intention was to create a mixed-use hub for activities in the area where Chulalongkorn University meets the city, providing the people of Bangkok with a new cultural, retail, residential, hospitality and F&B destination in the heart of the city.
Liangjiang Collaborative Innovation Zone, Chongqing, China
Chapman Taylor’s masterplan concept for Liangjiang Collaborative Innovation Zone is based on the integration of the beautiful natural environment with new technology facilities and creates a connected series of five university campuses surrounded by R&D clusters. The organic form of the campuses follows the undulating contours of the existing site, producing a dynamic combination of urban spaces.
The valley formed by the hills to the east and west perimeter of the site is to become a lake. At the northern end will be a national laboratory and the ‘Centre of Ideas’, a place which is the collaborative heart of the masterplan. The south of the lake is surrounded by beautiful landscape interspersed with social, sports and cultural villages, which are a contemporary interpretation of the traditional villages of the region.
The smart city masterplan is a fully transit-orientated development and provides railway, metro, BRT, electric bus and water taxi connections throughout the site. Sustainability is embedded in the project, which is planned to be self-sufficient in energy needs – using solar, biomass and hydroelectric power sources, resulting in a saving of over 450,000 tons of CO² per annum.
East Kidwai Nagar, New Delhi, India
The redevelopment of the existing government housing project at East Kidwai Nagar is partly aimed at contributing towards lessening New Delhi’s chronic housing shortage for government employees. Among 1.35 million square metres of mixed-use provision in south-central New Delhi, over 4,700 new apartments are being constructed.
The entire project is designed on a near-zero emissions policy, with extensive water recycling and planting schemes and the efficient use of solar energy being fundamental elements of the design. The shopping centre, senior secondary school and banquet hall all run entirely on green energy, via grid-connected rooftop solar panels.
East Kidwai Nagar is part of the Indian government’s “Smart City Guidelines” and the government showcased the project at the COP21 climate change conference in Paris in December 2015.
Chapman Taylor was responsible for the masterplanning, design and delivery of this key Smart City development, which won a 5-Star award for “Best Public Service Architecture in India” at the 2017-18 International Asia-Pacific Property Awards.
Lingang Smart Harbor, Shanghai, China
Chapman Taylor’s proposal for Lingang Smart Harbor, Shanghai, is a compact and vibrant smart city development surrounded by easily accessible parklands. Chapman Taylor’s masterplan brings together the existing parks, wetlands and coastal area into one stunning setting within a coherent landscape framework.
With a total site area of 6.78km², including 4km² for the Quay area/Harbour and 1km² in the core area, the Lingang Smart Harbor ‘citadel’ masterplan provides an unparalleled level of amenities.
We are also currently working on several more smart city projects in Thailand, India, Vietnam, China and the Middle East. Never approaching a project with preconceptions, we always ask ourselves what the needs are in each particular context and how best to improve the everyday lives of the people who spend time there. Chapman Taylor is already at the forefront of the expansion of smart cities throughout Asia and will continue to promote the benefits of smart city design, both in Asia and throughout the rest of the world.
For more information about the benefits of smart city design, you can read our Insight paper on the topic here.
Airport City in Jeddah will be a world-class, mixed-use development which will become a leading destination for visitors from across Saudi Arabia and the GCC region. The 1.91 million m² GBA masterplan for Airport City introduces an innovative mixed-use community concept to the region, creating diverse tourism and business opportunities while also providing a dynamic lifestyle and family entertainment venue.
A vibrant transport-orientated development creates a new hub gateway to Jeddah and beyond at the strategically important meeting point of the airport, high-speed railway station and the motorway junction between central Jeddah and the Northern Expansion Zone.
Our goal is to deliver an innovative and sustainable smart city district which will offer a template for the future of retail and leisure, alongside a central business district designed for the future workplace and a desirable and calm residential area. The masterplan concept provides for a strong mix of uses and excellent functional distribution as well as flexibility and economic and environmental sustainability.
PMCU National Stadium, Bangkok, Thailand
Chapman Taylor has created a design masterplan for the PMCU (Property Management Office Chulalongkorn University) National Stadium area at Bangkok’s Chulalongkorn University.
Our masterplan envisages a new sports district and a sustainable smart city park as a celebration of the existing stadium’s history and the area’s heritage. The concept treats the park as an urban theatre, with the regenerated stadium as its main stage.
The new facilities also include a multi-purpose hall, a sports rehabilitation and education centre and an international college.
Due to the site’s special features, our Bangkok team carried out a detailed study of the development’s context, including the maximum volumes, locations for the various facilities, accessibility, climate, weather, population, projected visitor numbers and the ideal mix of uses to be included.
The intention was to create a mixed-use hub for activities in the area where Chulalongkorn University meets the city, providing the people of Bangkok with a new cultural, retail, residential, hospitality and F&B destination in the heart of the city.
Liangjiang Collaborative Innovation Zone, Chongqing, China
Chapman Taylor’s masterplan concept for Liangjiang Collaborative Innovation Zone is based on the integration of the beautiful natural environment with new technology facilities and creates a connected series of five university campuses surrounded by R&D clusters. The organic form of the campuses follows the undulating contours of the existing site, producing a dynamic combination of urban spaces.
The valley formed by the hills to the east and west perimeter of the site is to become a lake. At the northern end will be a national laboratory and the ‘Centre of Ideas’, a place which is the collaborative heart of the masterplan. The south of the lake is surrounded by beautiful landscape interspersed with social, sports and cultural villages, which are a contemporary interpretation of the traditional villages of the region.
The smart city masterplan is a fully transit-orientated development and provides railway, metro, BRT, electric bus and water taxi connections throughout the site. Sustainability is embedded in the project, which is planned to be self-sufficient in energy needs – using solar, biomass and hydroelectric power sources, resulting in a saving of over 450,000 tons of CO² per annum.
East Kidwai Nagar, New Delhi, India
The redevelopment of the existing government housing project at East Kidwai Nagar is partly aimed at contributing towards lessening New Delhi’s chronic housing shortage for government employees. Among 1.35 million square metres of mixed-use provision in south-central New Delhi, over 4,700 new apartments are being constructed.
The entire project is designed on a near-zero emissions policy, with extensive water recycling and planting schemes and the efficient use of solar energy being fundamental elements of the design. The shopping centre, senior secondary school and banquet hall all run entirely on green energy, via grid-connected rooftop solar panels.
East Kidwai Nagar is part of the Indian government’s “Smart City Guidelines” and the government showcased the project at the COP21 climate change conference in Paris in December 2015.
Chapman Taylor was responsible for the masterplanning, design and delivery of this key Smart City development, which won a 5-Star award for “Best Public Service Architecture in India” at the 2017-18 International Asia-Pacific Property Awards.
Lingang Smart Harbor, Shanghai, China
Chapman Taylor’s proposal for Lingang Smart Harbor, Shanghai, is a compact and vibrant smart city development surrounded by easily accessible parklands. Chapman Taylor’s masterplan brings together the existing parks, wetlands and coastal area into one stunning setting within a coherent landscape framework.
With a total site area of 6.78km², including 4km² for the Quay area/Harbour and 1km² in the core area, the Lingang Smart Harbor ‘citadel’ masterplan provides an unparalleled level of amenities.
We are also currently working on several more smart city projects in Thailand, India, Vietnam, China and the Middle East. Never approaching a project with preconceptions, we always ask ourselves what the needs are in each particular context and how best to improve the everyday lives of the people who spend time there. Chapman Taylor is already at the forefront of the expansion of smart cities throughout Asia and will continue to promote the benefits of smart city design, both in Asia and throughout the rest of the world.
For more information about the benefits of smart city design, you can read our Insight paper on the topic here.
