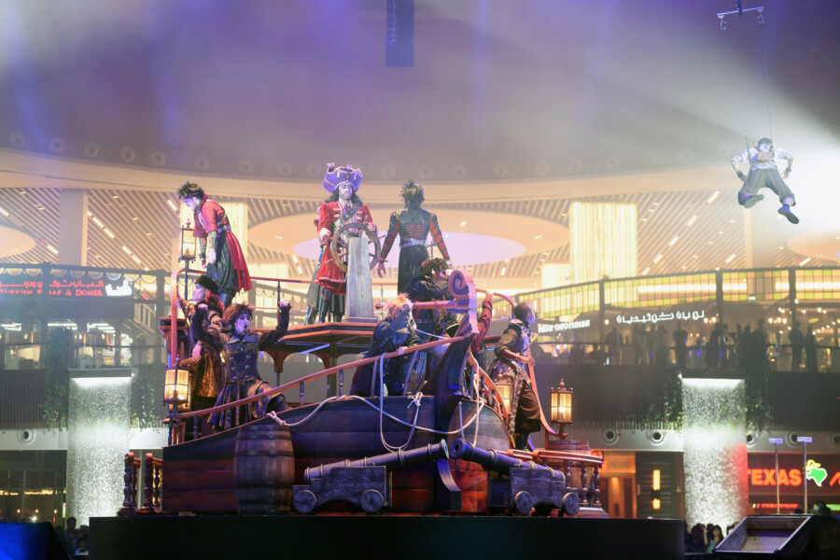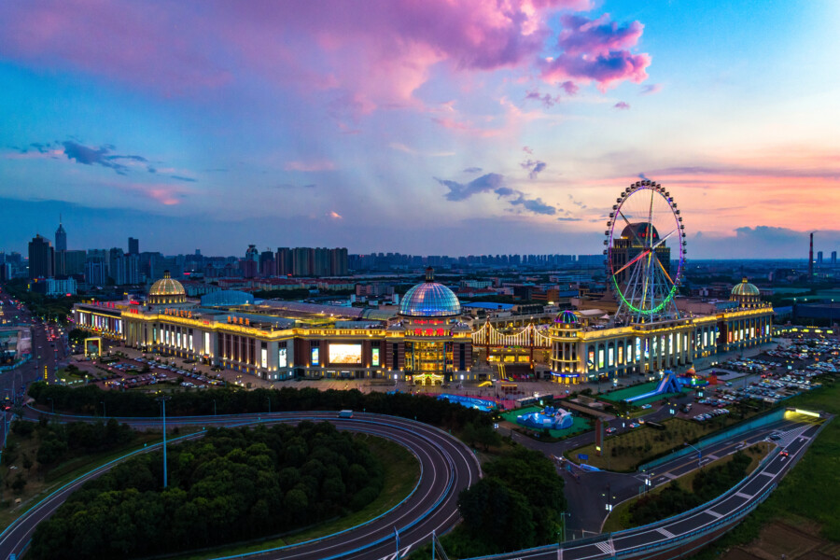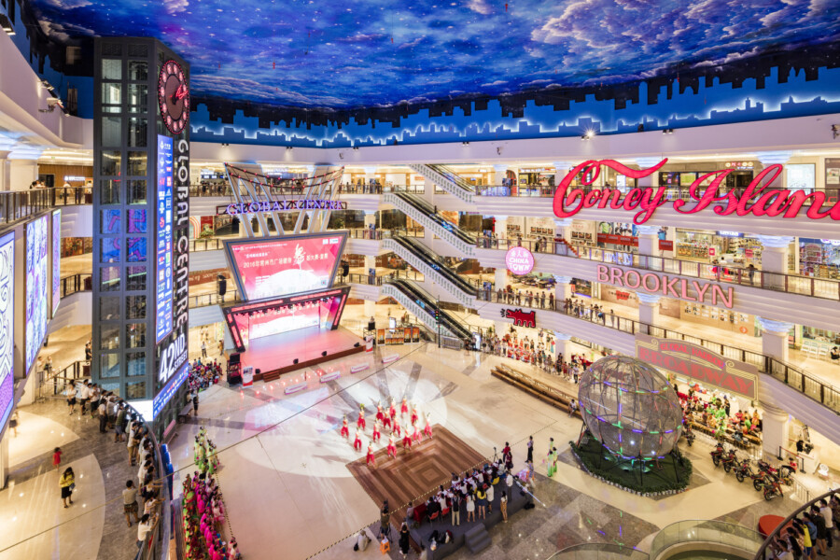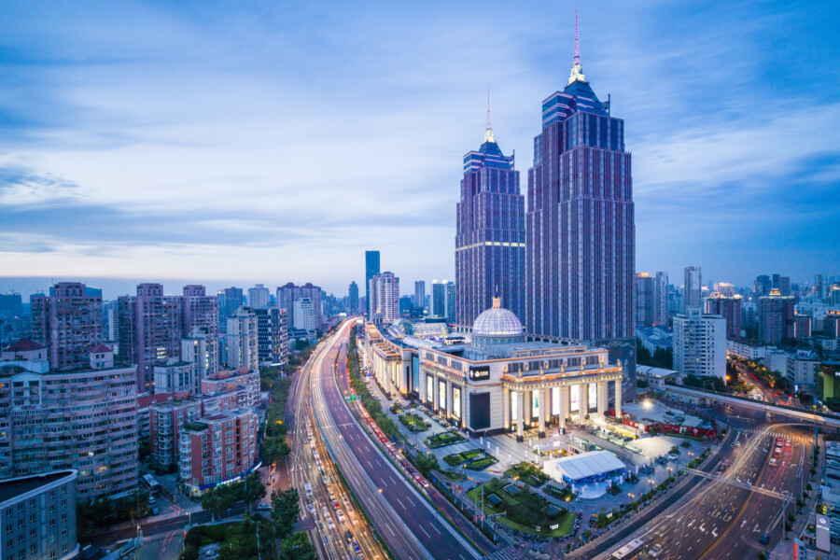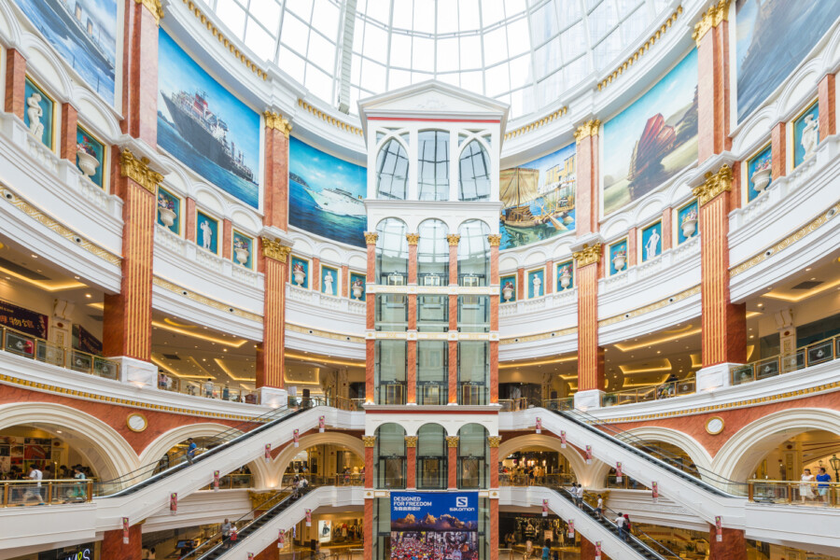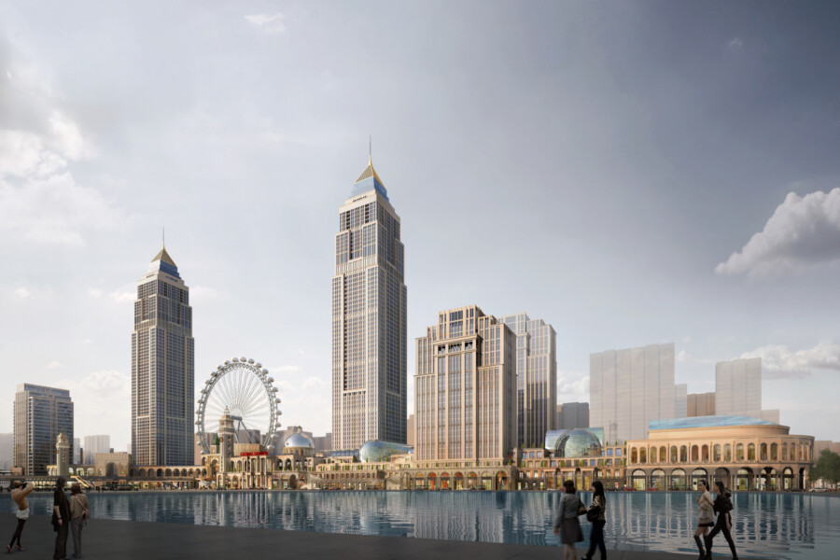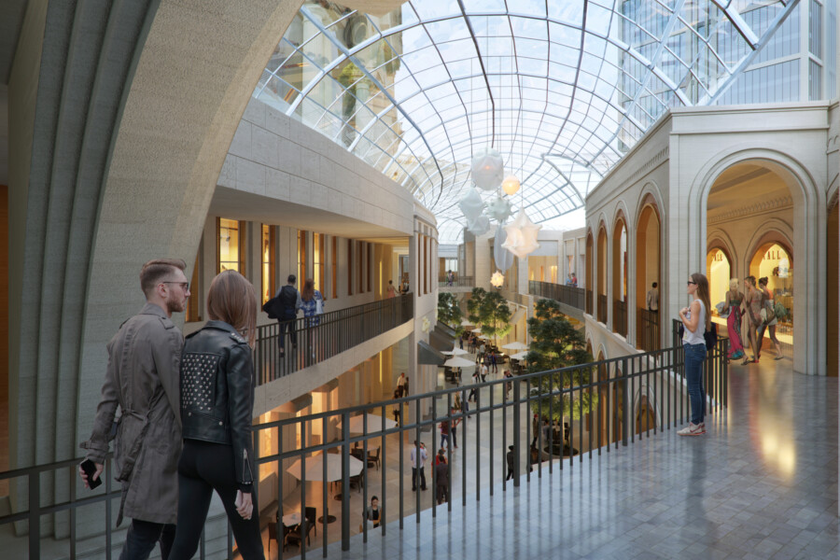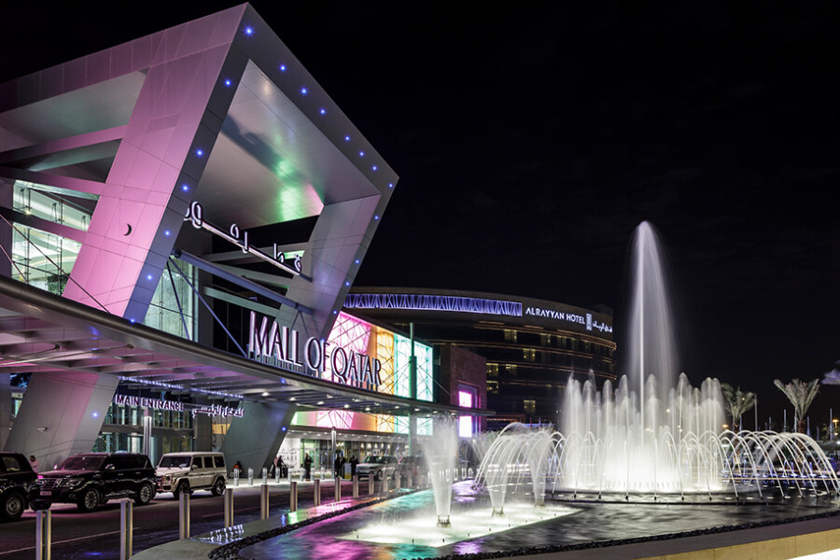
Designing some of the world’s largest and most innovative retail malls
Chapman Taylor has designed some of the largest and most successful shopping centres ever built around the world, many of which operate on a breathtaking scale. Incorporating leisure, entertainment and F&B provision as central components, these developments have helped redefine how we understand the role of retail malls within a wider context – creating environments which attract and retain people of all backgrounds and ages by providing an all-day, all-evening experience and a focal point for the communities in which they sit. Below are some of the best examples of what retail design on this scale can achieve.
Chapman Taylor has designed some of the largest and most successful shopping centres ever built around the world, many of which operate on a breathtaking scale. Incorporating leisure, entertainment and F&B provision as central components, these mega-developments have helped redefine how we understand the role of retail malls within a wider context – creating environments which attract and retain people of all backgrounds and ages by providing an all-day, all-evening experience and a focal point for the communities in which they sit. Below are some of the best examples of what retail design on this scale can achieve.
Jiangnan Global Harbor, Changzhou, China
Jiangnan Global Harbor is an award-winning entertainment leisure-led development in Changzhou, in the prosperous province of Jiangsu. One of the world’s largest retail schemes, over 1,000 retail and leisure outlets operate on five levels around a series of classically themed malls and atria spaces. The first phase of the development also incorporates offices and a themed hotel tower. Future phases will add more retail, office, hotel and residential functions, bringing the total GBA to 900,000m².
Chapman Taylor acted as the Principal Design Architect on Jiangnan Global Harbor, one of the largest developments of its kind in the world. The scheme won China’s ‘Best Retail Architecture’ and ‘Best Mixed-Use Interior’ at the Asia Pacific International Property Awards, 2017.
Mall of Qatar, Doha, Qatar
Opened at the end of 2016, the award-winning Mall of Qatar in Doha receives an estimated 20 million visitors per year. At the 500,000m² GBA mall’s core is The Oasis, a landscaped 30-metre-high atrium looking on to a 360-degree, revolving and multi-lift stage. With over 500 shops and 100 F&B outlets, a 19-screen cinema with the largest IMAX Laser 3D projection system in the world, a 10-lane bowling alley and a family entertainment centre, the complex offers a world-class range of retail and leisure options.
Chapman Taylor’s Madrid studio was Lead Designer on the Mall of Qatar, designing both the architecture and interiors. The development, the size of 50 FIFA football pitches, won the ‘International Retail and Leisure Destination’ award for 2017 at the Global RLI Awards.
Global Harbor, Shanghai, China
One of the largest mixed-use, retail-led schemes in the world, Global Harbor is a 480,000m² GBA commercial complex in central Shanghai, sited above an important transport hub. 400 brands operate within the 270,000m² shopping centre, which incorporates a major cultural heritage component. Two 245-metre-high towers contain offices, apartments and a 5-Star hotel.
Global Harbor won the ‘Best Retail Architecture in the World’ award at the International Property Awards, 2014-15, and was the winning scheme in China’s prestigious ‘Real Estate Design Awards 2015-16’.
Our successful competition design for the 900,000m² Lanzhou Global Harbor consists of a shopping centre, vibrant shopping streets, offices, apartments and a hotel within a built environment characterised by a blend of themed and contemporary architectural styles. The development will include two 350-metre-high landmark towers which will incorporate office, residential and hotel uses.
The interior of the multi-level shopping centre component will create distinctive themed spaces, incorporating facilities for a diverse and rich programme of cultural and entertainment events and activities which will make Lanzhou Global Harbor a shopping and leisure destination for the city and the wider region. Semi-open pedestrian streets have been designed with a variety of styles and spaces to create a complementary destination to the enclosed retail environment.
The project creates a new urban public space all around the site, with the landscape design drawing inspiration from formal European gardens. A Marco Polo-themed park is proposed for the roof of the podium to respond to Lanzhou's history and to create even more experiences for the customers.
For more information, please contact:
