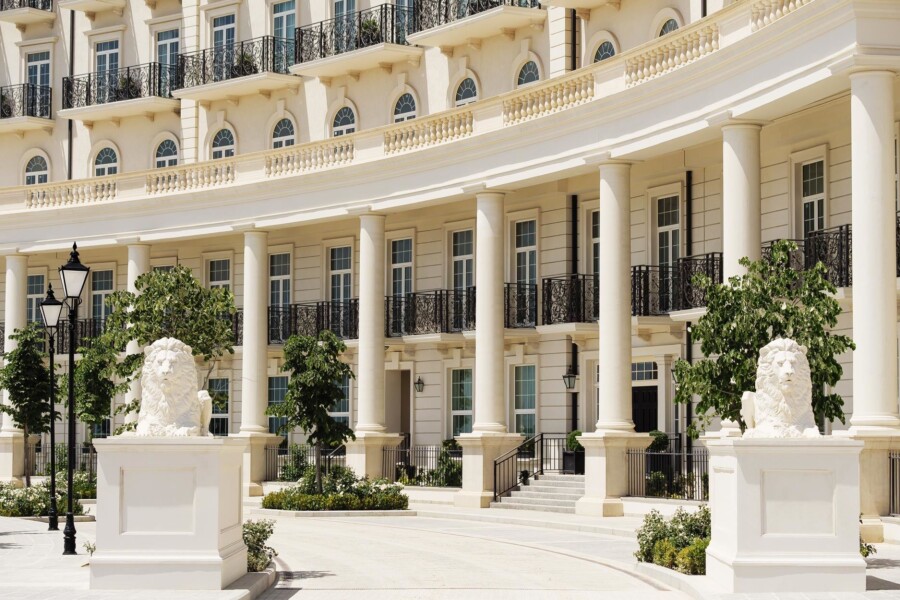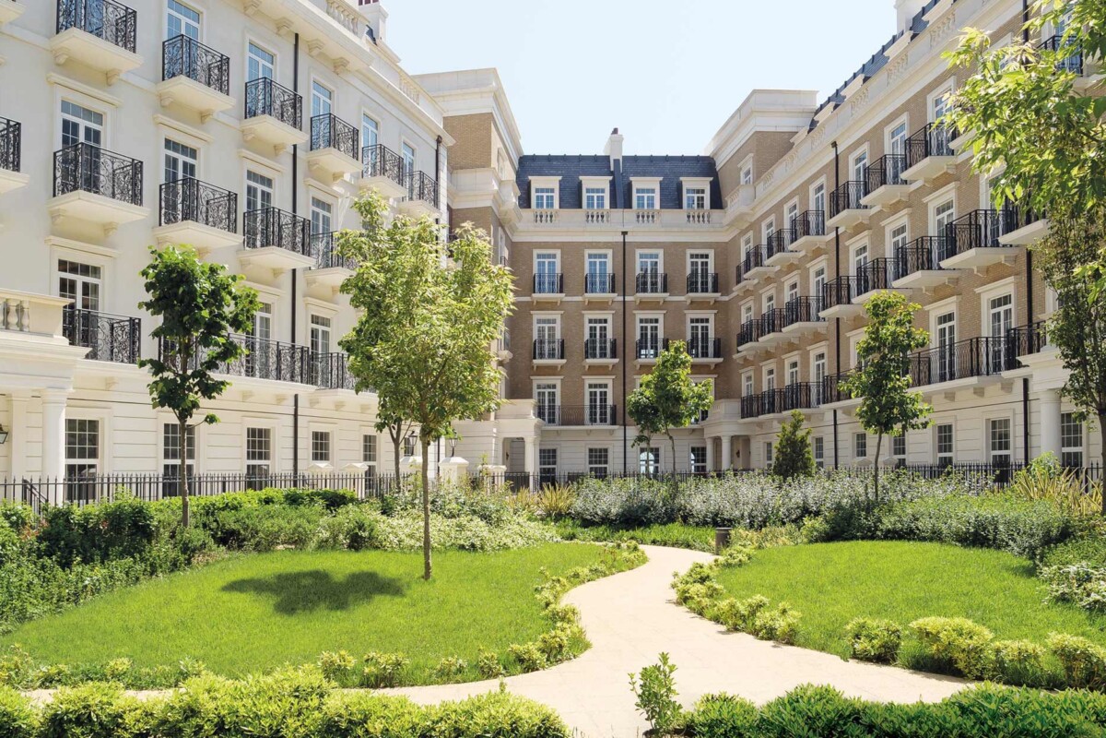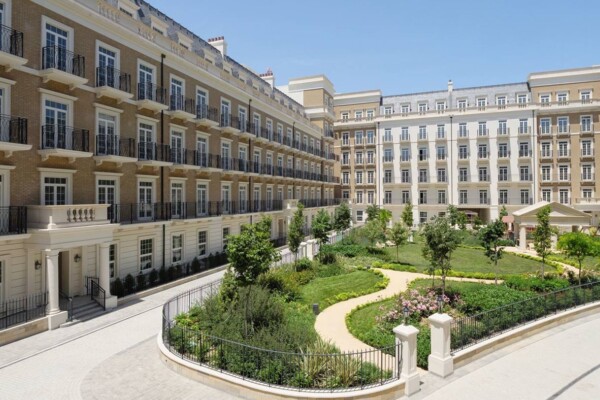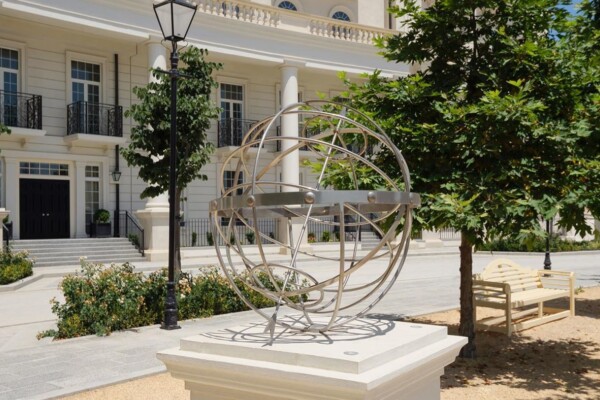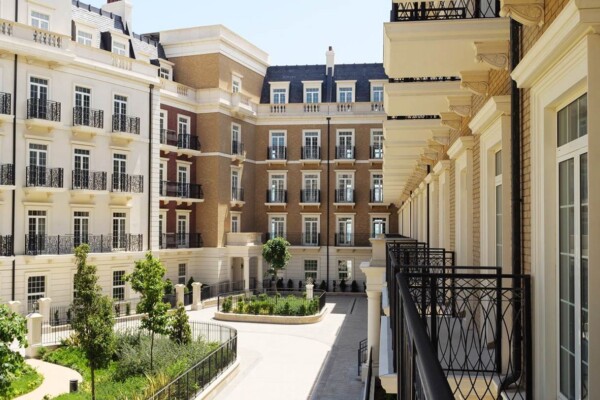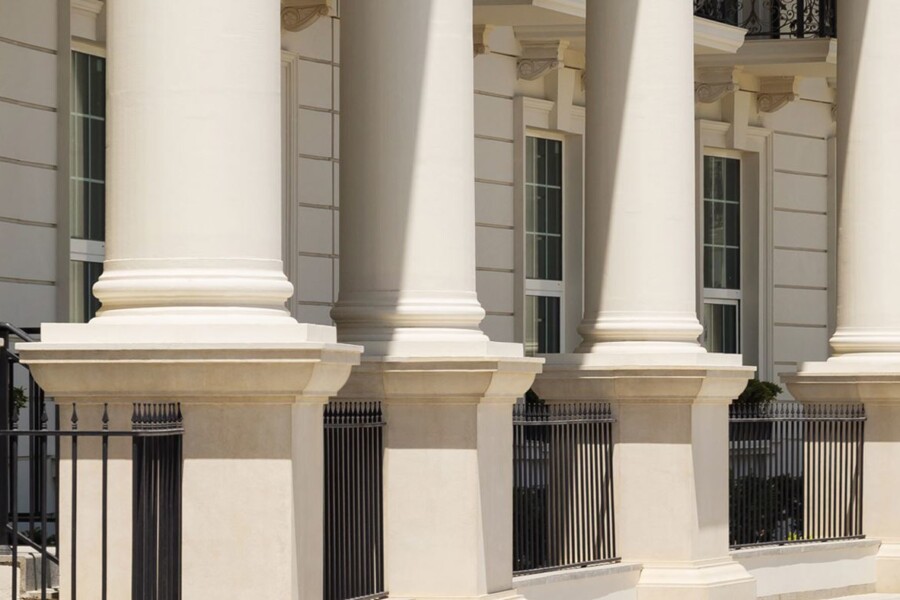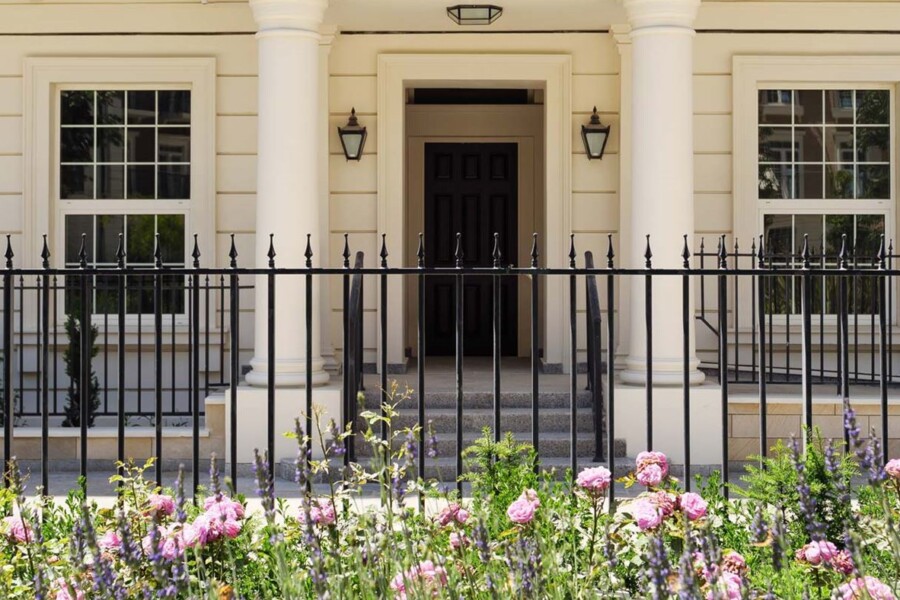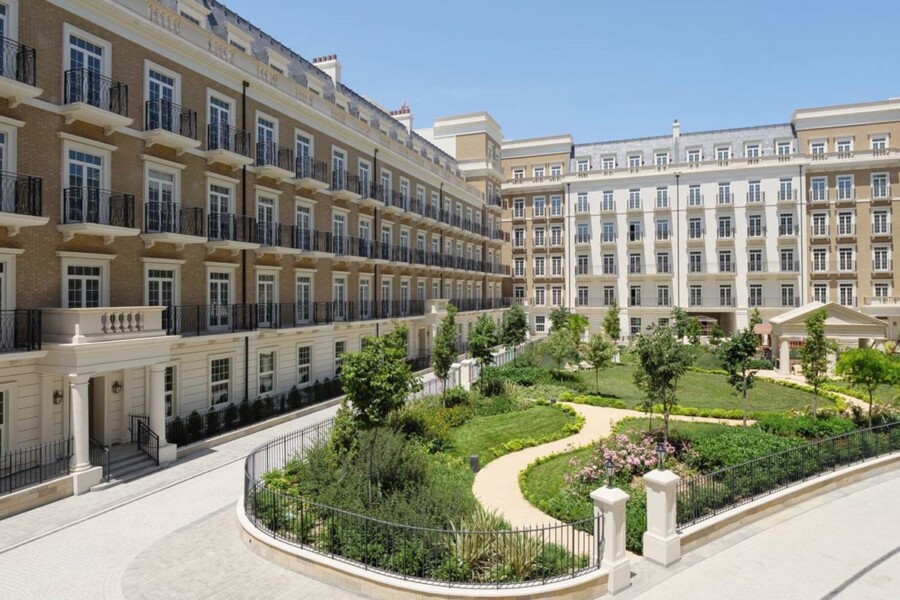
First phase of luxury K Residence development completes in Baku, Azerbaijan
The first phase of the prestigious K Residence development has completed in Baku, Azerbaijan.
Phase one of the much-anticipated project delivers five of a total of seven courtyard buildings in the scheme, designed by Chapman Taylor.
K Residence is a sustainable residential scheme in a 340,000m² development area at the heart of the 221-hectare White City regeneration scheme. The masterplan for this prime location is inspired by the leafy Regency terraces and crescents of Georgian London.
The new residences offer the visual grandeur of the most desirable London addresses along with the highest standards of craftsmanship, creating one of the most desirable places to live in Baku.
The development offers a variety of floorplans, with studio, one, two, three and four-bedroom apartment options. Living spaces are generous in area, designed to allow for bespoke interior design and a sense of luxury. The apartments feature high ceilings and tall windows, creating a striking visual impression and providing ideal, light-filled spaces for hosting visitors.
Ornate classical detailing, colonnades and large windows project an external expression of strength and stylish simplicity along the wide pavements, while London-style squares and gardens provide relaxing havens for residents to enjoy.
Planting schemes are designed to reflect a typical London garden square, with a mixture of trees, shrubs and flowerbeds around lush grass lawns, the trees providing welcome shading during the warmer months. Underground car parking is provided beneath these spaces.
Just five minutes’ drive from the historical centre of Baku, K Residence lies adjacent to the district’s planned new metro station and within walking distance of the future White City shopping centre and Nizami Park.
Chapman Taylor designed both the masterplan and the buildings for each of the plots for this luxury residential scheme, with involvement from the initial briefing stage through to the completion of the buildings on site.
K Residence is a sustainable residential scheme in a 340,000m² development area at the heart of the 221-hectare White City regeneration scheme. The masterplan for this prime location is inspired by the leafy Regency terraces and crescents of Georgian London.
The new residences offer the visual grandeur of the most desirable London addresses along with the highest standards of craftsmanship, creating one of the most desirable places to live in Baku.
The development offers a variety of floorplans, with studio, one, two, three and four-bedroom apartment options. Living spaces are generous in area, designed to allow for bespoke interior design and a sense of luxury. The apartments feature high ceilings and tall windows, creating a striking visual impression and providing ideal, light-filled spaces for hosting visitors.
Ornate classical detailing, colonnades and large windows project an external expression of strength and stylish simplicity along the wide pavements, while London-style squares and gardens provide relaxing havens for residents to enjoy.
Planting schemes are designed to reflect a typical London garden square, with a mixture of trees, shrubs and flowerbeds around lush grass lawns, the trees providing welcome shading during the warmer months. Underground car parking is provided beneath these spaces.
Just five minutes’ drive from the historical centre of Baku, K Residence lies adjacent to the district’s planned new metro station and within walking distance of the future White City shopping centre and Nizami Park.
Chapman Taylor designed both the masterplan and the buildings for each of the plots for this luxury residential scheme, with involvement from the initial briefing stage through to the completion of the buildings on site.
