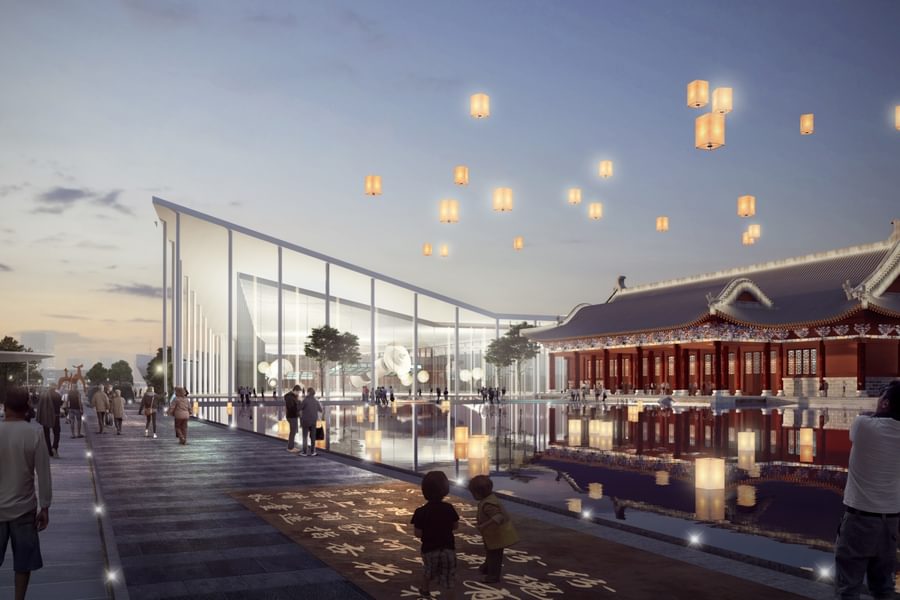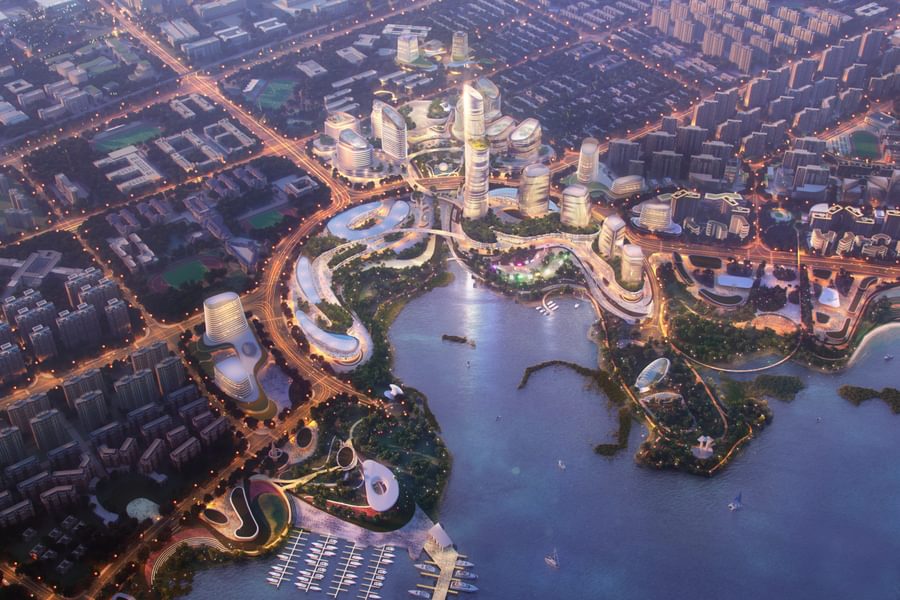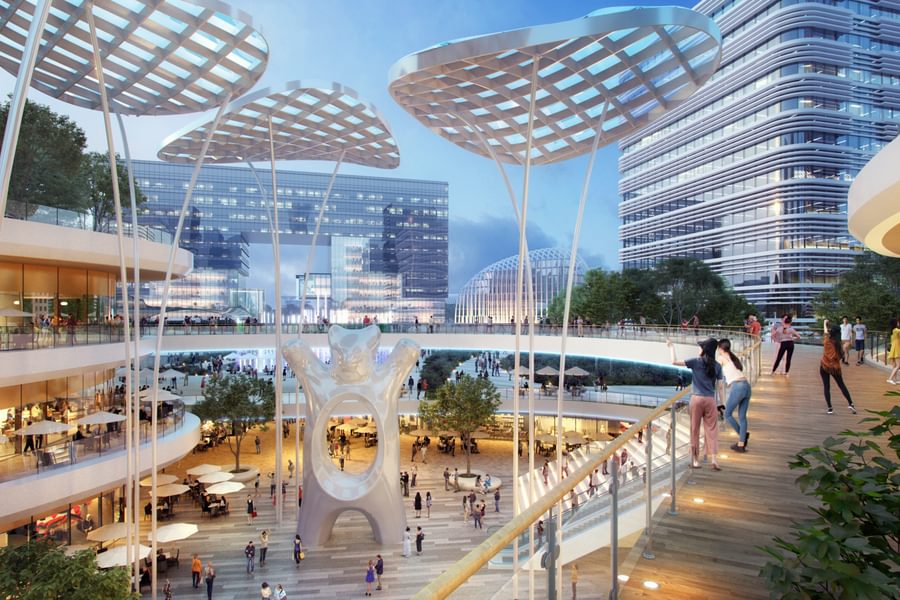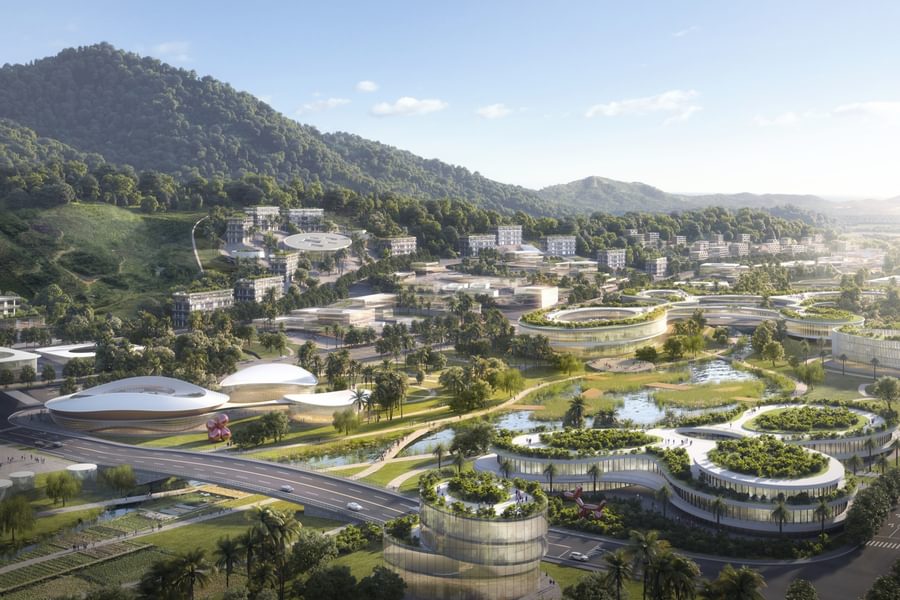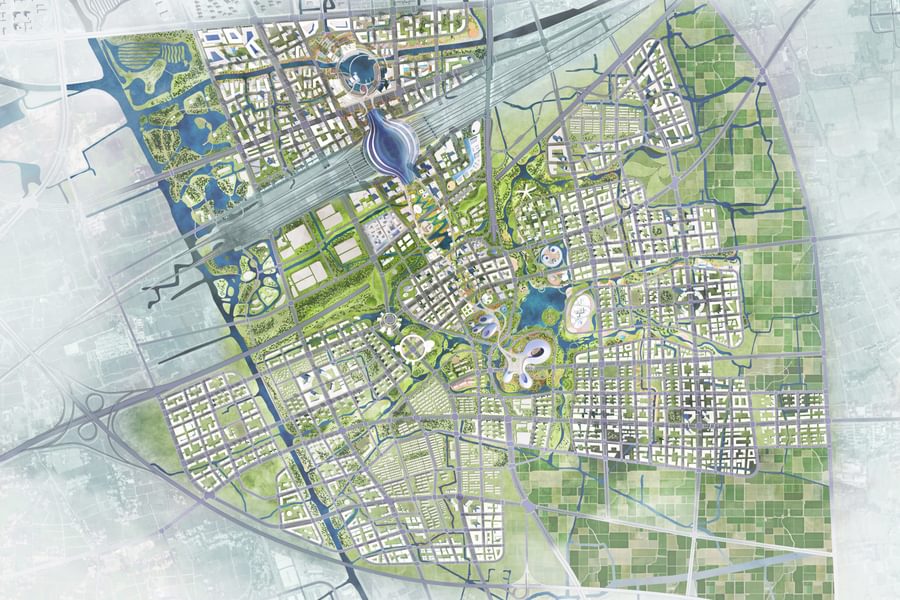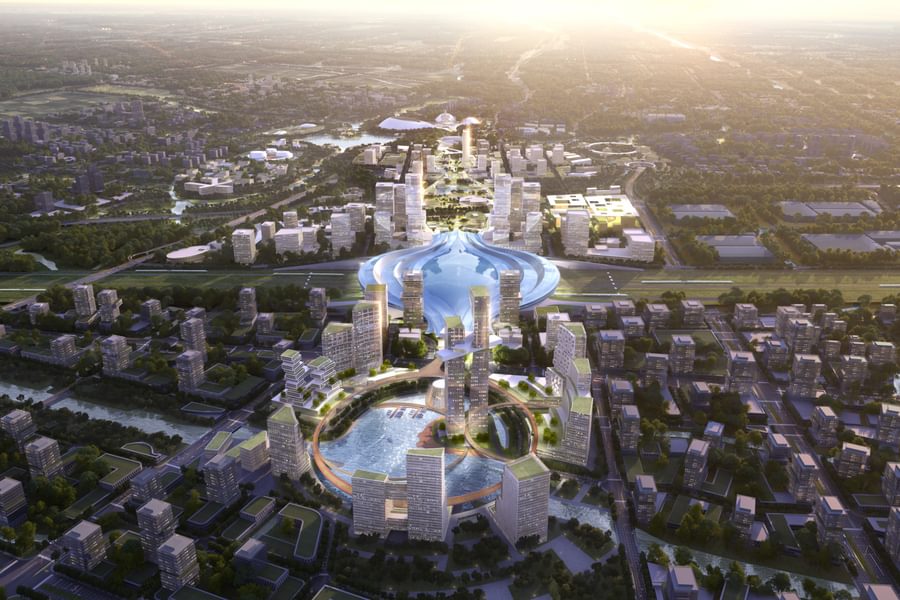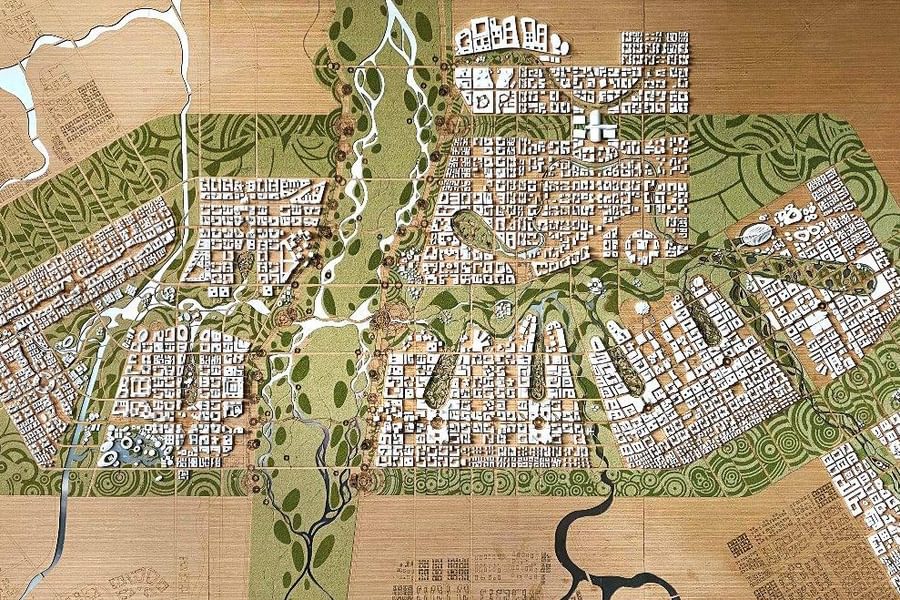
Five of Chapman Taylor’s jaw-dropping masterplans in China
Some of our projects are pretty jaw-dropping in terms of scale and ambition. That’s certainly the case with our Chinese ‘masterplans’ – architectural designs for whole areas that ameliorate the lives of those who live, work and visit there.
Many of these masterplans are founded on the idea of a 15-minute city (where resources are spaced out and accessible on foot locally according to the frequency of need) and employ the principles of ‘sponge cities’ (conserving rainwater during wet seasons for use during dry periods) and ‘smart cities’ (using ICT to improve operational efficiency).
Our team in Shanghai is committed to sustainability, not just in terms of the environment but including the social, economic and ethical dimensions, based on the principles of exemplary place-making.
Just take a look at some recent examples.
One Line and Four Mines
This masterplan promotes ecological restoration and regeneration of a historic mining district, Mentougou District, near Beijing. We took our inspiration from the Chinese idea of harmony between man and nature and the benefits this brings to life. 1923 saw the official construction of the Mentougou-Datai section of the Beijing-Mentougou Railway, which brought a steady supply flow of coal to the city and resulted in a century of prosperous history. September 2020 saw the closure of the last mine, leaving damaged habitats and disintegrated community relations.
The masterplan is characterised by the varied nature of the mountain and river landscape and the twelve towns and villages connected by a long winding route along the valley. We have laid out cycling and walking routes as well as organising multiple types of cultural tourism trails to create exploratory experiences. The mines will be regenerated and will become part of a breathtaking landscape; a picturesque place for people living and working, to help them discover their own spiritual path. The ultimate goal is to create a resilient masterplanning and development strategy which will create vibrant new communities in the mountain landscape.
Yangu Bay
Yangpu Bay is an area of 5.21 km2 in Hainan's West Wing Development Belt. We will create a thriving waterfront city using design concepts inspired by Mangroves, Coastline, Salt Pan and Volcanic Rock. The coastline of the area is covered with mangroves. We analysed the site and how to protect birdlife and wetlands, proposing an ecological buffer zone and two hard shorelines. The coastline will become colourful and flood-adapted, with different site elevations to create a high-quality coastal urban form.
As the core development area of Hainan's free trade policy, it will be a modern and distinctive urban service core; a future smart city. There will be five kinds of urban hubs: commercial, residential, research & developmental and ecological. Each hub will introduce green to the city, enhancing the symbiotic relationship between humans and nature and creating valuable public space.
Wuxi Xiyan Lake
Our conceptual urban design for a new 38.1 km2 Eco-Tech City perfectly integrates ecology and technology. Through smart water network monitoring and various sponge facilities, the risk of flooding will be minimised and the problem of water pollution solved. Rainwater will be purified and new habitats created. The Xiyan Lake wetland park, Xiyan Lake, will be the green lung of the area while helping restore rainwater during wet/cloudburst days.
The masterplan proposes a world-class city to be developed in and around the existing conurbation of Wuxi, in southern Jiangsu province, eastern China. The design aims to maximise the ecological benefits of the waterway culture of the region by promoting interaction between people and nature.
The design for Wuxi Xiyanhu Ecological Science and Technology City includes an upgrade to Huishan Station and Wuxi West Station in response to national strategies. Empowering the city with ecology and technology will help it to lead a transformation of the region. The project will help to lead the transformation and upgrade to regional manufacturing and facilitate smart logistics and emerging industries such as zero-carbon and smart cultural tourism.
Sanya Jiyang Area
Known as the "Hawaii of the East", Sanya enjoys 209km of coastline and is surrounded by mountains on three sides. The extension of the mountain ranges naturally divides the urban area into different spaces, providing each with a unique spatial landscape environment. The resulting masterplan proposes flood-adapted urban areas and aims to build a landscape system of "one belt, one ring and three chains”, integrating "mountains, rivers, fields, forests and sea", and achieving ecological sustainability.
The East gateway of Sanya is a hub of vibrant mobility. Effective transportation is key to the success of the masterplan. Based on our analysis and optimisation of the present city traffic situation, a dense but efficient urban road network system is proposed. In addition, the convenient and accessible public transportation system includes the urban Express Railway.
Xiong’An
The 272km² Xiong’an New Area is a government-supported urban development project that will create a high-quality, efficient and smart city environment. Our concept was to build a “city with a heart”, as we believe the greatest natural resource society has is its people and its success depends on how they are nurtured and cared for. We wanted to build a city with a harmonious spirit; a sponge city with water and greenery intertwined. Fingers of green space come from the parks and point into the various clusters towards the high buildings, into the TOD areas of the masterplan.
We’re creating sustainable buildings by implementing modular construction principles, ensuring less disturbance to the environment and minimising the wastage of materials. We wanted the city to be healthy, diverse and smart. On a macro level, the “Sponge City” design makes the city flood resistant. There are also some micro-level Sponge City functions, such as curbside rain gardens which filter, absorb and detain street runoff and allow water to return naturally to the water table. In addition, penetrable materials are proposed and planting local not imported vegetation is a key principle of the masterplan. Green energy is incorporated to support the whole area.
Xiong’An
The 272km² Xiong’an New Area is a government-supported urban development project that will create a high-quality, efficient and smart city environment. Our concept was to build a “city with a heart”, as we believe the greatest natural resource society has is its people and its success depends on how they are nurtured and cared for. We wanted to build a city with a harmonious spirit; a sponge city with water and greenery intertwined. Fingers of green space come from the parks and point into the various clusters towards the high buildings, into the TOD areas of the masterplan.
We’re creating sustainable buildings by implementing modular construction principles, ensuring less disturbance to the environment and minimising the wastage of materials. We wanted the city to be healthy, diverse and smart. On a macro level, the “Sponge City” design makes the city flood resistant. There are also some micro-level Sponge City functions, such as curbside rain gardens which filter, absorb and detain street runoff and allow water to return naturally to the water table. In addition, penetrable materials are proposed and planting local not imported vegetation is a key principle of the masterplan. Green energy is incorporated to support the whole area.
One Line and Four Mines
One Line and Four Mines
This masterplan promotes ecological restoration and regeneration of a historic mining district, Mentougou District, near Beijing. We took our inspiration from the Chinese idea of harmony between man and nature and the benefits this brings to life. 1923 saw the official construction of the Mentougou-Datai section of the Beijing-Mentougou Railway, which brought a steady supply flow of coal to the city and resulted in a century of prosperous history. September 2020 saw the closure of the last mine, leaving damaged habitats and disintegrated community relations.
The masterplan is characterised by the varied nature of the mountain and river landscape and the twelve towns and villages connected by a long winding route along the valley. We have laid out cycling and walking routes as well as organising multiple types of cultural tourism trails to create exploratory experiences. The mines will be regenerated and will become part of a breathtaking landscape; a picturesque place for people living and working, to help them discover their own spiritual path. The ultimate goal is to create a resilient masterplanning and development strategy which will create vibrant new communities in the mountain landscape.
Yangu Bay
Yangpu Bay is an area of 5.21 km2 in Hainan's West Wing Development Belt. We will create a thriving waterfront city using design concepts inspired by Mangroves, Coastline, Salt Pan and Volcanic Rock. The coastline of the area is covered with mangroves. We analysed the site and how to protect birdlife and wetlands, proposing an ecological buffer zone and two hard shorelines. The coastline will become colourful and flood-adapted, with different site elevations to create a high-quality coastal urban form.
As the core development area of Hainan's free trade policy, it will be a modern and distinctive urban service core; a future smart city. There will be five kinds of urban hubs: commercial, residential, research & developmental and ecological. Each hub will introduce green to the city, enhancing the symbiotic relationship between humans and nature and creating valuable public space.
Wuxi Xiyan Lake
Our conceptual urban design for a new 38.1 km2 Eco-Tech City perfectly integrates ecology and technology. Through smart water network monitoring and various sponge facilities, the risk of flooding will be minimised and the problem of water pollution solved. Rainwater will be purified and new habitats created. The Xiyan Lake wetland park, Xiyan Lake, will be the green lung of the area while helping restore rainwater during wet/cloudburst days.
The masterplan proposes a world-class city to be developed in and around the existing conurbation of Wuxi, in southern Jiangsu province, eastern China. The design aims to maximise the ecological benefits of the waterway culture of the region by promoting interaction between people and nature.
The design for Wuxi Xiyanhu Ecological Science and Technology City includes an upgrade to Huishan Station and Wuxi West Station in response to national strategies. Empowering the city with ecology and technology will help it to lead a transformation of the region. The project will help to lead the transformation and upgrade to regional manufacturing and facilitate smart logistics and emerging industries such as zero-carbon and smart cultural tourism.
Sanya Jiyang Area
Known as the "Hawaii of the East", Sanya enjoys 209km of coastline and is surrounded by mountains on three sides. The extension of the mountain ranges naturally divides the urban area into different spaces, providing each with a unique spatial landscape environment. The resulting masterplan proposes flood-adapted urban areas and aims to build a landscape system of "one belt, one ring and three chains”, integrating "mountains, rivers, fields, forests and sea", and achieving ecological sustainability.
The East gateway of Sanya is a hub of vibrant mobility. Effective transportation is key to the success of the masterplan. Based on our analysis and optimisation of the present city traffic situation, a dense but efficient urban road network system is proposed. In addition, the convenient and accessible public transportation system includes the urban Express Railway.
Known as the "Hawaii of the East", Sanya enjoys 209km of coastline and is surrounded by mountains on three sides. The extension of the mountain ranges naturally divides the urban area into different spaces, providing each with a unique spatial landscape environment. The resulting masterplan proposes flood-adapted urban areas and aims to build a landscape system of "one belt, one ring and three chains”, integrating "mountains, rivers, fields, forests and sea", and achieving ecological sustainability.
The East gateway of Sanya is a hub of vibrant mobility. Effective transportation is key to the success of the masterplan. Based on our analysis and optimisation of the present city traffic situation, a dense but efficient urban road network system is proposed. In addition, the convenient and accessible public transportation system includes the urban Express Railway.
Wuxi Xiyan Lake
Our conceptual urban design for a new 38.1 km2 Eco-Tech City perfectly integrates ecology and technology. Through smart water network monitoring and various sponge facilities, the risk of flooding will be minimised and the problem of water pollution solved. Rainwater will be purified and new habitats created. The Xiyan Lake wetland park, Xiyan Lake, will be the green lung of the area while helping restore rainwater during wet/cloudburst days.
The masterplan proposes a world-class city to be developed in and around the existing conurbation of Wuxi, in southern Jiangsu province, eastern China. The design aims to maximise the ecological benefits of the waterway culture of the region by promoting interaction between people and nature.
The design for Wuxi Xiyanhu Ecological Science and Technology City includes an upgrade to Huishan Station and Wuxi West Station in response to national strategies. Empowering the city with ecology and technology will help it to lead a transformation of the region. The project will help to lead the transformation and upgrade to regional manufacturing and facilitate smart logistics and emerging industries such as zero-carbon and smart cultural tourism.
The 2,930-hectare masterplan for Jiaxing High-Speed Railway New City and Yuxin District urban design provides a completed, new and integrated mixed-use city embedded with excellent connectivity and defined by a diverse ecological framework, taking advantage of the existing waterways. The masterplan includes a new railway station, a new urban district, ecological diversity sites, new waterways and a strategically well-placed base for innovation and collaboration.
The masterplan creates two linked core areas based on the new South Jiaxing High-Speed Railway Station and a major new urban district to the south of the station, Southern New City. The nature of the masterplan provides an opportunity to provide two overlapping, but complementary, “15-Minute City” circles centred on the station and the core of the Southern New City. The concept is called "Ring City", emphasising the importance of multiple connections that are provided with the design strategy.
