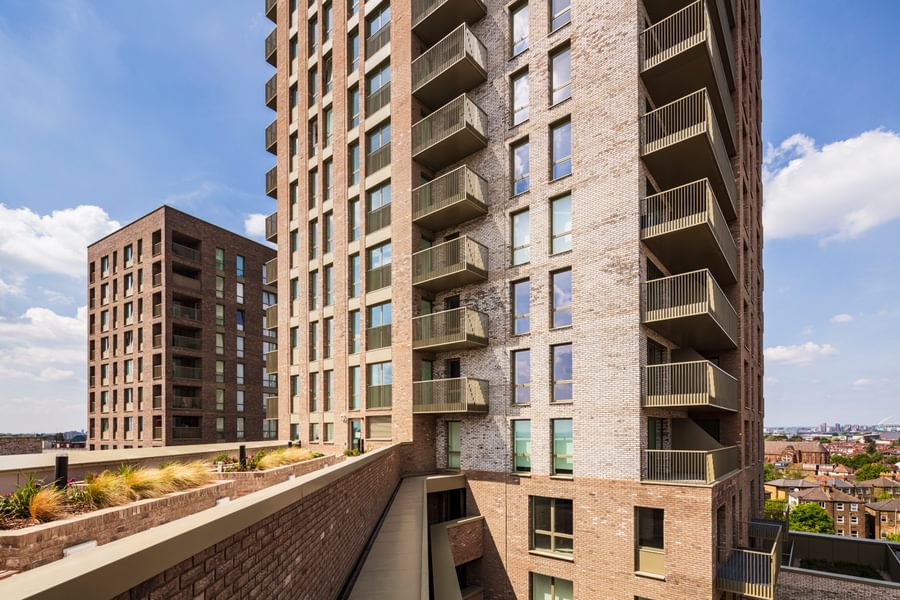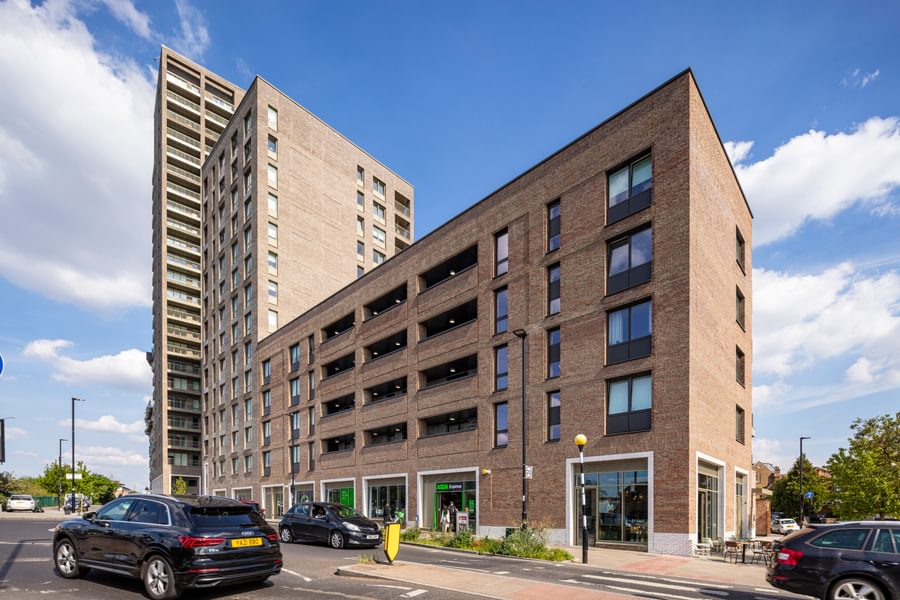
Friary Park regeneration scheme phase one completes in Acton
Covering nearly six acres in Acton, London, the first phase of the regenerated Friary Park estate, now called The Verdean, has completed and provides 1,228 new homes in West London.
Chapman Taylor has lead the redesign and delivery of this scheme that was informed by residents and the local community following a comprehensive engagement programme.
Our revised masterplan promotes flexibility to accommodate home working and the provision of larger private amenity spaces. The landscape design now includes a range of new spaces that can be enjoyed by the residents and wider community, integrating it more successfully into the neighbourhood, including improved pedestrian and cycle routes in and around the scheme.
Our redesign of the original scheme creates a more active, mixed-use ground floor and enhanced resident and community amenities including a gym, co-working spaces, cinema and residents’ lounge, all arranged around a new central public square that creates a focal point at the heart of the scheme and promotes a sense of community. Affordable workspace (40% of the commercial floor area) provide a permanent, affordable home for Ealing’s creative community.
50% of the 1,228 new homes are affordable. The scheme is tenure-blind and includes social rent, London affordable rent, intermediate tenure, and private for-sale homes.
Chapman Taylor led the redesign and delivery of this scheme that was informed by residents and the local community following a comprehensive engagement programme.
Our revised masterplan promotes flexibility to accommodate home working and the provision of larger private amenity spaces. The landscape design now includes a range of new spaces that can be enjoyed by the residents and wider community, integrating it more successfully into the neighbourhood, including improved pedestrian and cycle routes in and around the scheme.
Our redesign of the original scheme creates a more active, mixed-use ground floor and enhanced resident and community amenities including a gym, co-working spaces, cinema and residents’ lounge, all arranged around a new central public square that creates a focal point at the heart of the scheme and promotes a sense of community. Affordable workspace (40% of the commercial floor area) provide a permanent, affordable home for Ealing’s creative community.
50% of the 1,228 new homes are affordable. The scheme is tenure-blind and includes social rent, London affordable rent, intermediate tenure, and private for-sale homes.
Our revised masterplan promotes flexibility to accommodate home working and the provision of larger private amenity spaces. The landscape design now includes a range of new spaces that can be enjoyed by the residents and wider community, integrating it more successfully into the neighbourhood, including improved pedestrian and cycle routes in and around the scheme.
Our redesign of the original scheme creates a more active, mixed-use ground floor and enhanced resident and community amenities including a gym, co-working spaces, cinema and residents’ lounge, all arranged around a new central public square that creates a focal point at the heart of the scheme and promotes a sense of community. Affordable workspace (40% of the commercial floor area) provide a permanent, affordable home for Ealing’s creative community.
50% of the 1,228 new homes are affordable. The scheme is tenure-blind and includes social rent, London affordable rent, intermediate tenure, and private for-sale homes.
The revised building designs provide flexibility to accommodate home working and the provision of larger private amenity spaces in response to the changes in our live/work patterns post-pandemic. The scheme is tenure-blind and includes social rent, London affordable rent, intermediate tenure, and private for-sale homes.
With decades of experience in the Residential sector in the UK, Chapman Taylor creates high-quality, attractive, and well-considered designs that develop into positive and sustainable places for people to live in.







