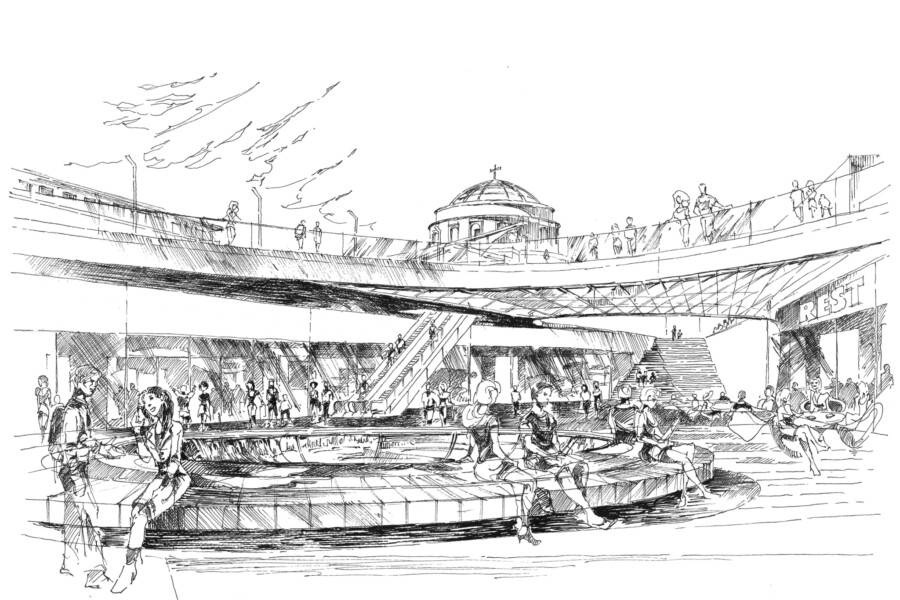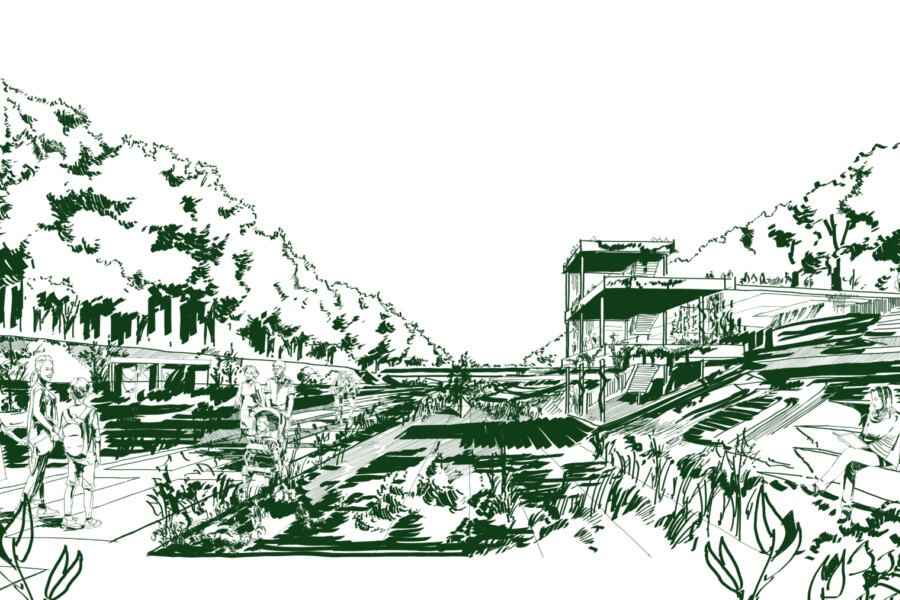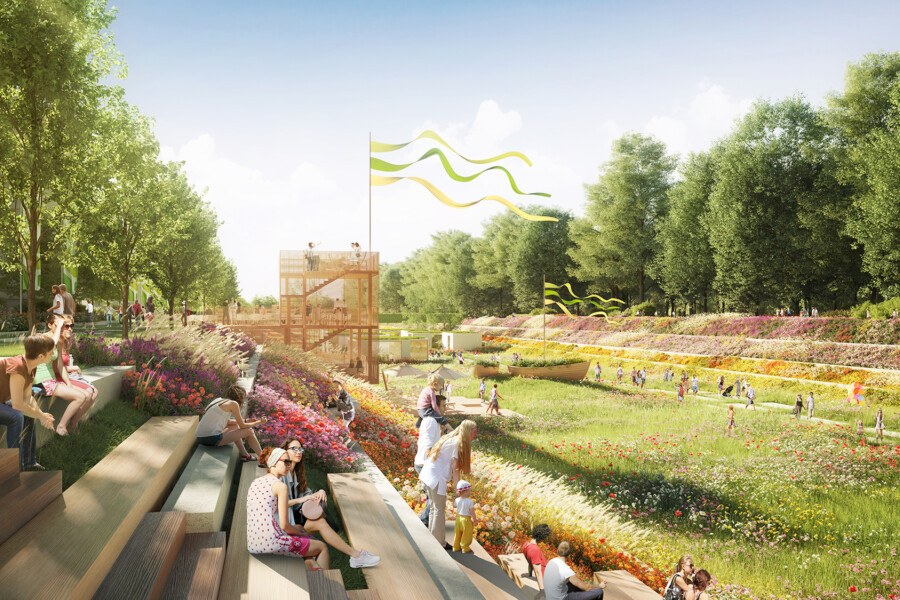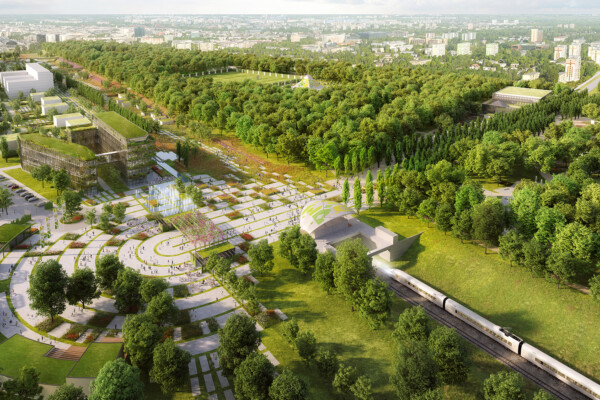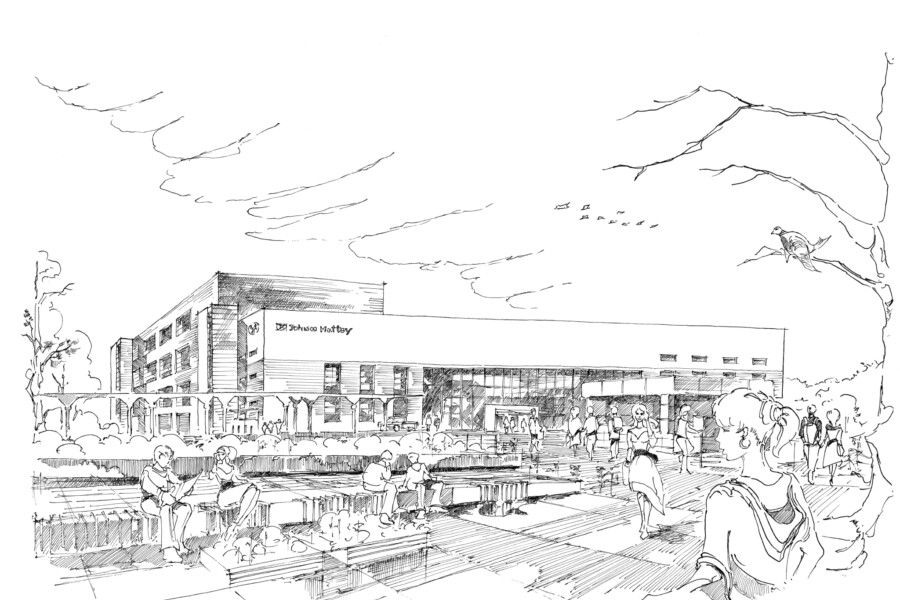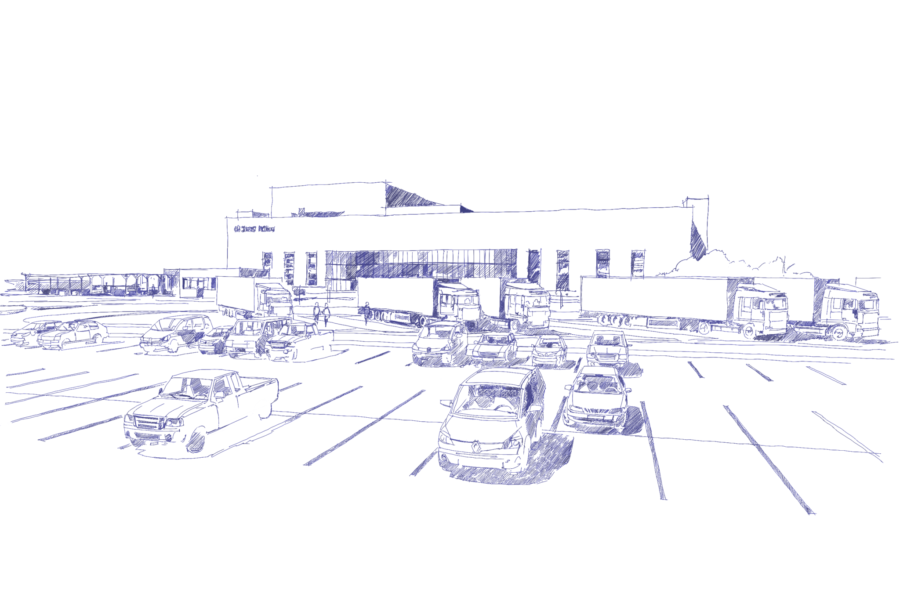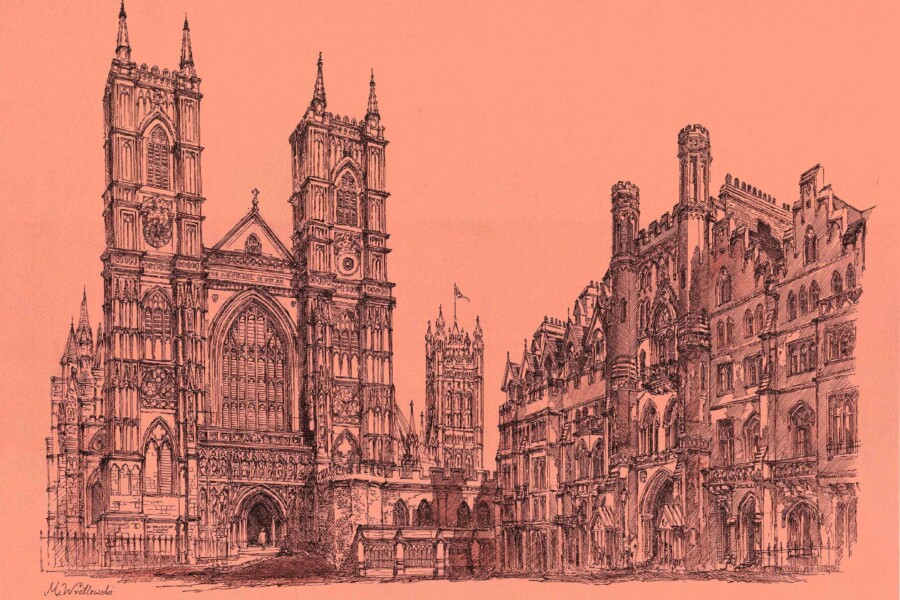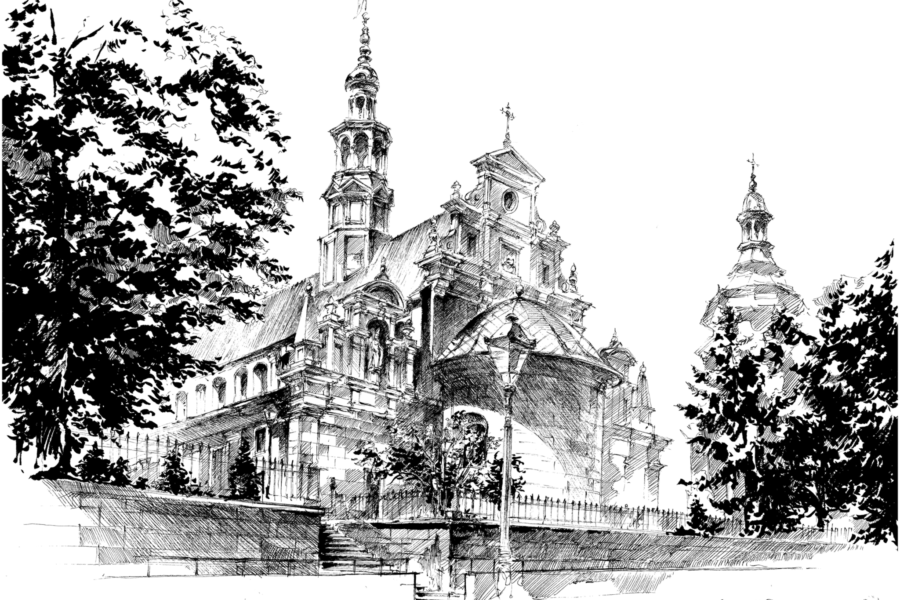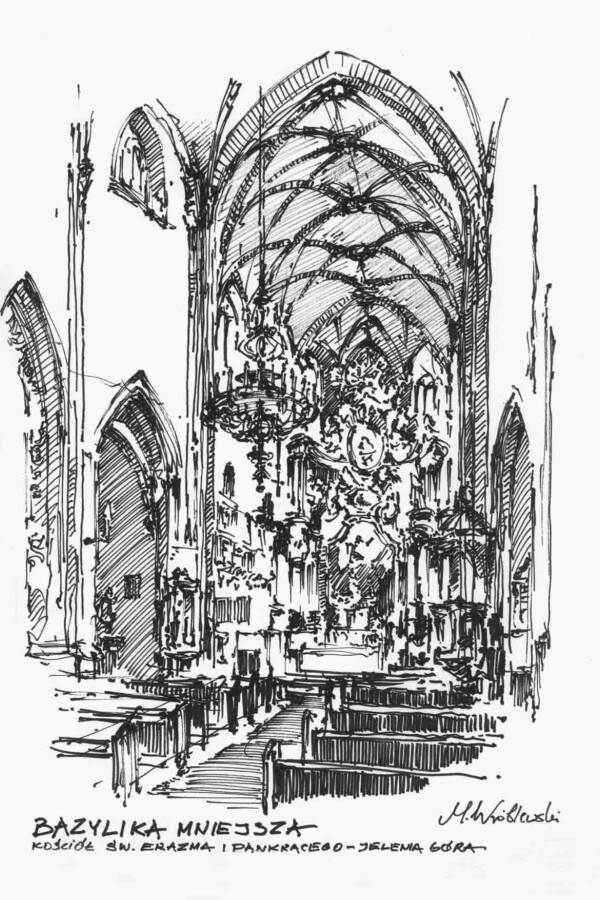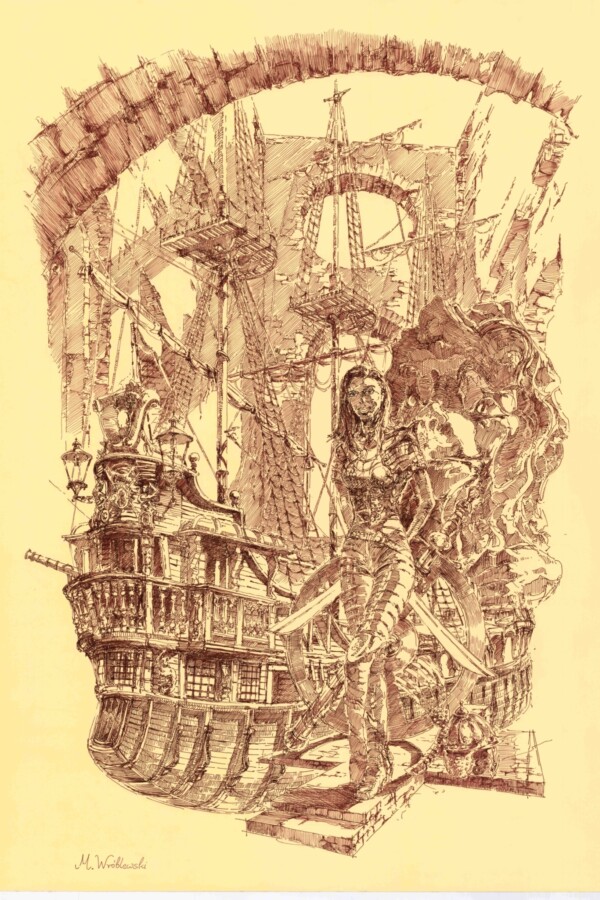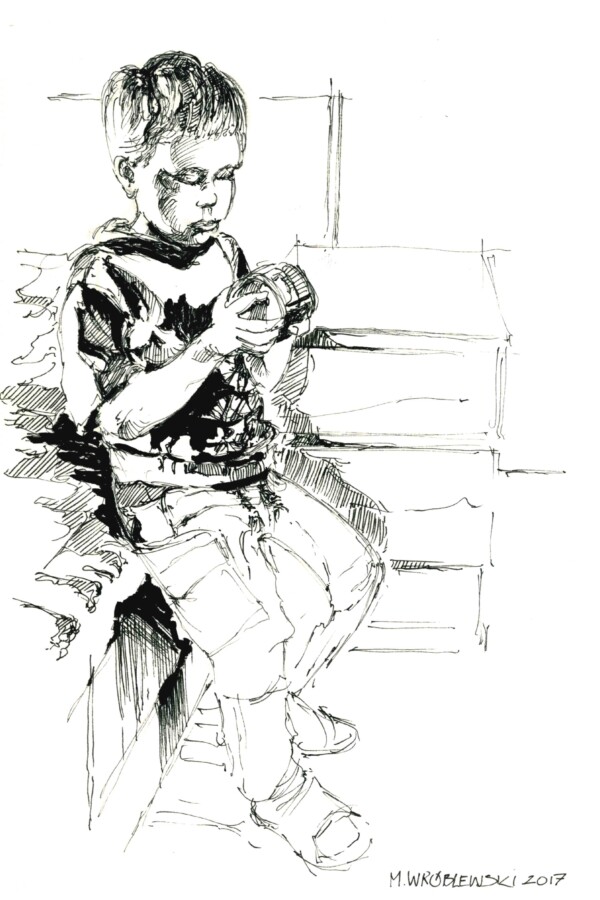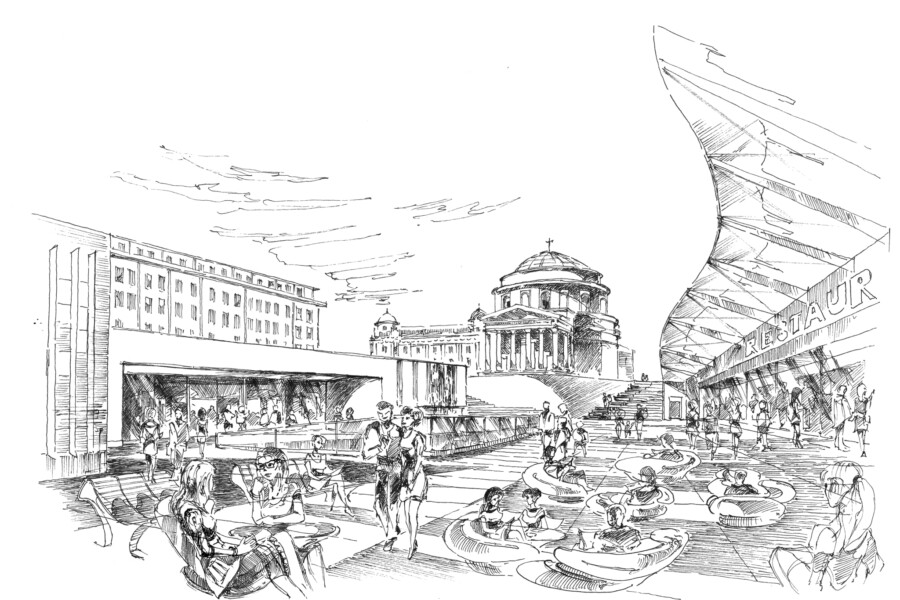
From Sketch to Reality: Associate Director Mariusz Wróblewski on using sketches to capture the feel of a project
Mariusz Wróblewski joined Chapman Taylor in 2012 as a Senior Architect and was promoted to Associate Director in 2017. With over 15 years' professional experience and wide technical knowledge, Mariusz has extensive experience of delivering and supervising all design stages of complex projects. Mariusz is also a passionate artist, and his sketches have won several internal competitions at Chapman Taylor as well as awards for external publications. He talks to us here about his sketching process and the benefits that using free hand drawing brings to designers and clients.
Where do you start when sketching for a new project?
Each project is different and requires an individual approach. Sometimes the idea comes immediately, and sometimes it requires many approaches and attempts.
I usually start by visualising an idea with hand-drawn sketches showing the main elements of the design. When I sketch, I do not focus on particular details or methods of constructing solids. Instead, I try to catch the overall nature and feel of the object as well as possible, which allows for quick verification of whether the chosen design path is correct as well as enabling us to question the assumptions which underlie the project.
As I create the sketch, I focus on the most important elements of the project: proportions, shapes and materials. Sometimes, I use the early sketches to record the most elements which are important for realising the aims of the project, so as not to forget about them in the next stages.
Are the sketches mostly used for the early concept stage of a project?
I try to produce hand drawings throughout the whole design process, but most often I use sketching at the initial concept stage to visually convey an idea to a client or to help the client and the project team choose a direction for further design works. Drawings are also very useful for design competitions.
For our World Horticultural Expo project in Łódź, Poland’s third-largest city, I used sketches as a means of providing an analysis of the city’s identity. The 80-hectare project is located in the heart of the city centre, near the main railway station and surrounded by urban fabric. As many of the elements of the EXPO development will remain in place, it was vitally important that we consider the urban context in detail so that the EXPO buildings, installations and spaces complement the wider area and the city’s sense of identity.
Sometimes, clients and investors order free hand sketches from us because they particularly enjoy the format – there is something more dynamic about a sketch as well as it being more artistic than a photograph or a CGI. Investors and clients seem to engage with a sketch at a much more personal level than they would with computer renders, and there is a sense of romance about owning a drawing of a building when it was just a visualisation on a piece of paper, not a finished development.
What materials do you use?
I usually draw on white paper, using a pencil, an artist’s pen and coloured markers. Recently, I have started using a tablet because it is easier and quicker to make corrections than with the traditional method, where changes are very hard once the ink is on the paper and it takes a lot of time (I have occasionally had to create the same drawing several times before getting it right). The tablet is also a very good tool for applying and quickly modifying different colours, allowing me to explore more options with ease.
Why do you like the sketching process?
Architectural drawing requires architects to have good knowledge of perspective and strong three-dimensional awareness. It is a very stimulating process as well as being a much faster method of visualising the main assumptions on which a project is based. The traditional drawing method is often a better solution than modelling in computer programs, which need more time and can feel restricting.
Also, sketching is fun! I like to sketch as a creative outlet and enjoy creating drawings which are not related to my work. I have taken part in internal Chapman Taylor sketching competitions as well as external competitions and find the sketching process very rewarding!
Where do you start when sketching for a new project?
Each project is different and requires an individual approach. Sometimes the idea comes immediately, and sometimes it requires many approaches and attempts.
I usually start by visualising an idea with hand-drawn sketches showing the main elements of the design. When I sketch, I do not focus on particular details or methods of constructing solids. Instead, I try to catch the overall nature and feel of the object as well as possible, which allows for quick verification of whether the chosen design path is correct as well as enabling us to question the assumptions which underlie the project.
As I create the sketch, I focus on the most important elements of the project: proportions, shapes and materials. Sometimes, I use the early sketches to record the most elements which are important for realising the aims of the project, so as not to forget about them in the next stages.
Are the sketches mostly used for the early concept stage of a project?
I try to produce hand drawings throughout the whole design process, but most often I use sketching at the initial concept stage to visually convey an idea to a client or to help the client and the project team choose a direction for further design works. Drawings are also very useful for design competitions.
For our World Horticultural Expo project in Łódź, Poland’s third-largest city, I used sketches as a means of providing an analysis of the city’s identity. The 80-hectare project is located in the heart of the city centre, near the main railway station and surrounded by urban fabric. As many of the elements of the EXPO development will remain in place, it was vitally important that we consider the urban context in detail so that the EXPO buildings, installations and spaces complement the wider area and the city’s sense of identity.
Sometimes, clients and investors order free hand sketches from us because they particularly enjoy the format – there is something more dynamic about a sketch as well as it being more artistic than a photograph or a CGI. Investors and clients seem to engage with a sketch at a much more personal level than they would with computer renders, and there is a sense of romance about owning a drawing of a building when it was just a visualisation on a piece of paper, not a finished development.
What materials do you use?
I usually draw on white paper, using a pencil, an artist’s pen and coloured markers. Recently, I have started using a tablet because it is easier and quicker to make corrections than with the traditional method, where changes are very hard once the ink is on the paper and it takes a lot of time (I have occasionally had to create the same drawing several times before getting it right). The tablet is also a very good tool for applying and quickly modifying different colours, allowing me to explore more options with ease.
Why do you like the sketching process?
Architectural drawing requires architects to have good knowledge of perspective and strong three-dimensional awareness. It is a very stimulating process as well as being a much faster method of visualising the main assumptions on which a project is based. The traditional drawing method is often a better solution than modelling in computer programs, which need more time and can feel restricting.
Also, sketching is fun! I like to sketch as a creative outlet and enjoy creating drawings which are not related to my work. I have taken part in internal Chapman Taylor sketching competitions as well as external competitions and find the sketching process very rewarding!
